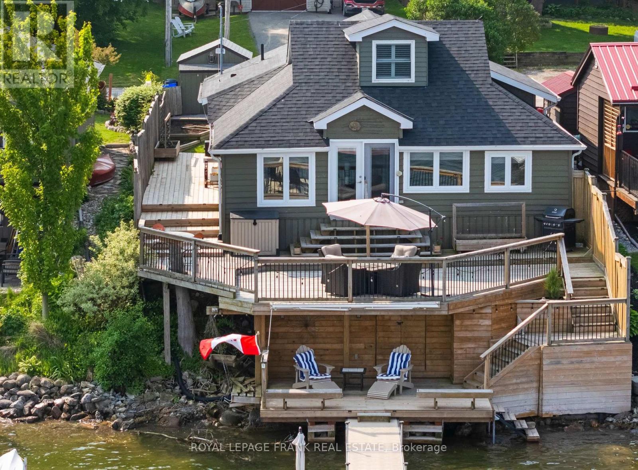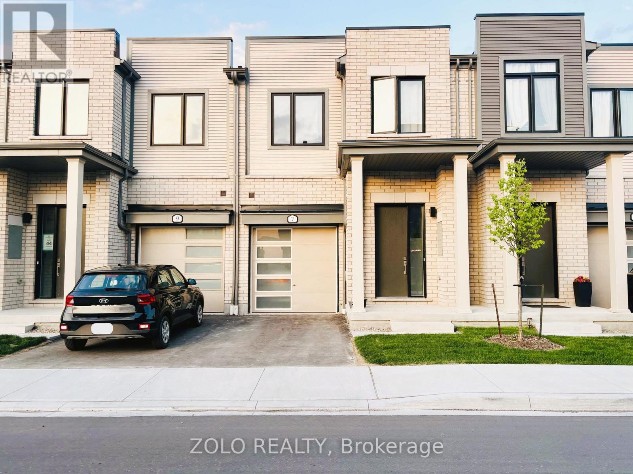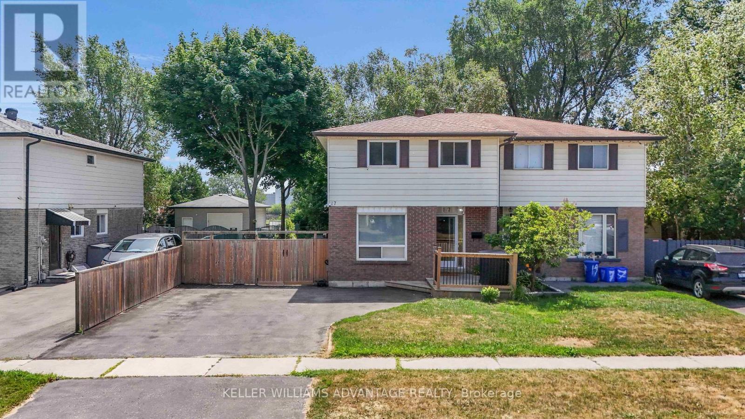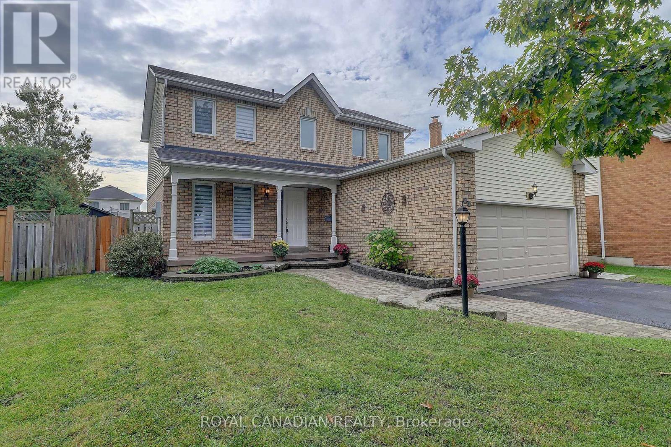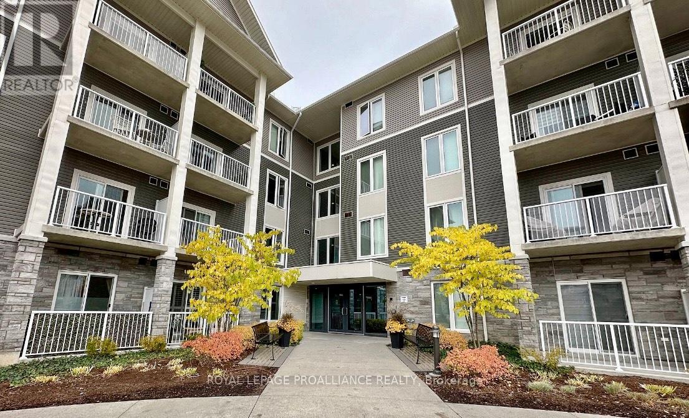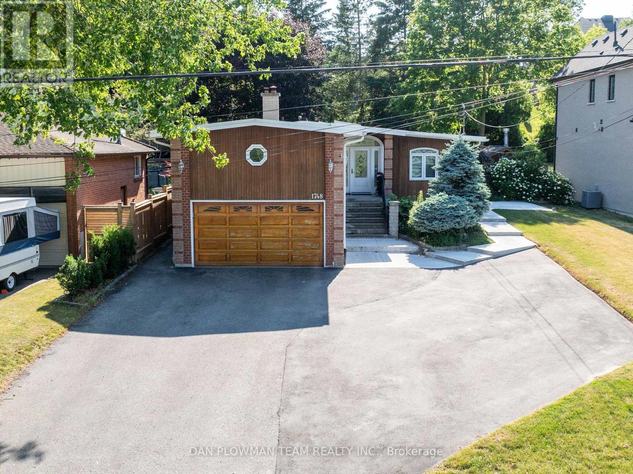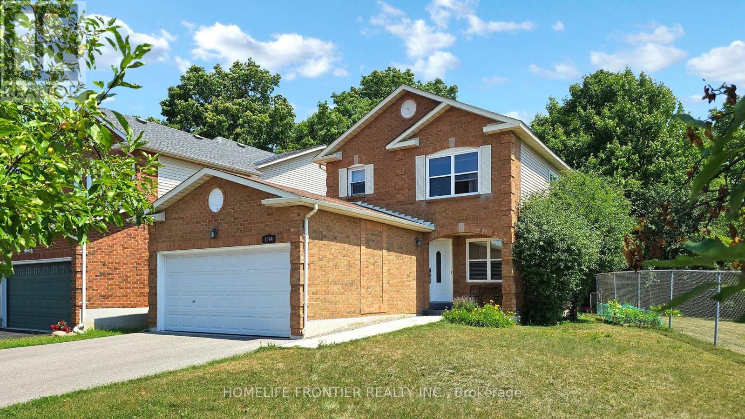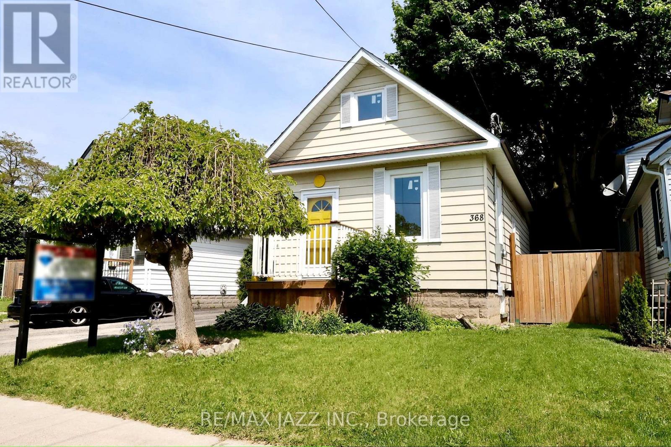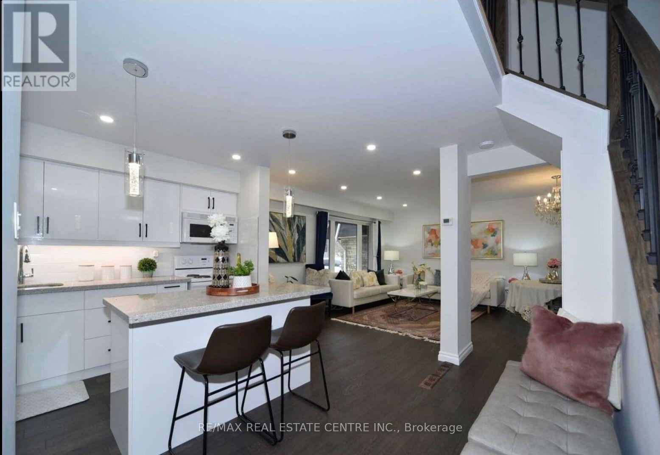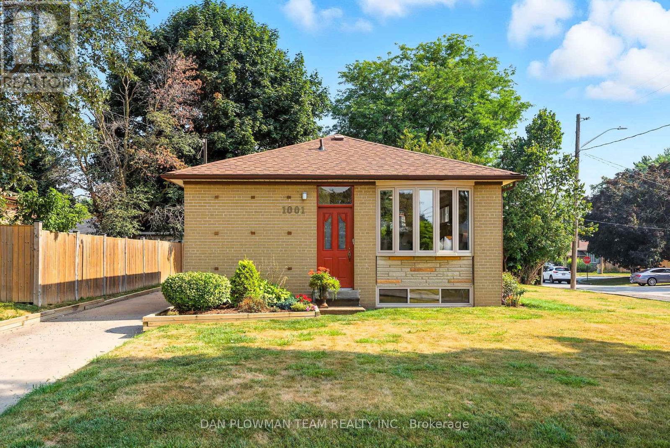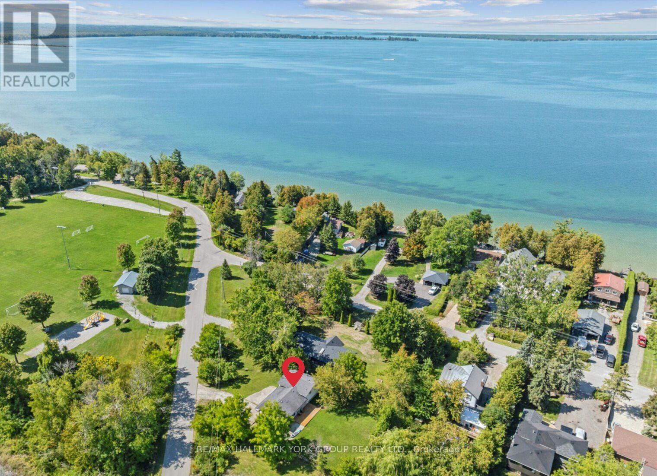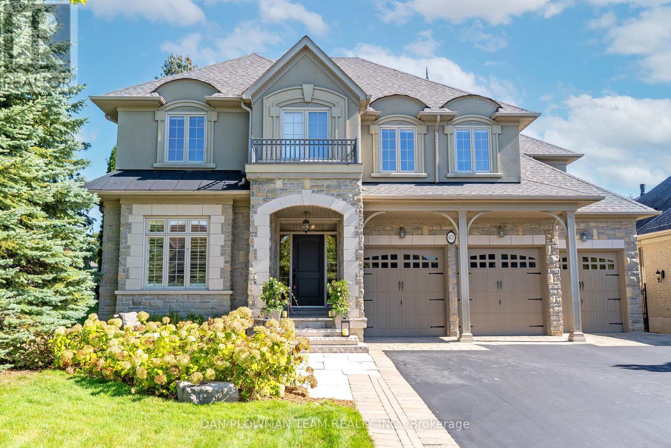264 Williams Point Road
Scugog, Ontario
Waterfront, All-season Living is calling from the shores of Lake Scugog in this warm and welcoming 4-bedroom retreat nestled in the heart of the Williams Point community. Tucked into a peaceful this charming home offers a wade-in hard-bottom shoreline, stunning sunsets, and the kind of laid-back lifestyle you'll savour every day.The kitchen is a true gathering place with beautifully updated custom built-ins, stainless appliances, and a gas stove make it perfect for cooks and company alike. Warm wood floors, rich trim, and vaulted ceilings in the upper primary bedroom lend rustic character, while updated plumbing, electrical, insulation, and bathrooms bring modern peace of mind. Outside, theres a natural gas outlet ready for your BBQ or FireTable. A generous multi-level deck offers room to entertain, dine, or just kick back and enjoy the view. A 40 aluminum Bertrand dock awaits your boat, kayak, or simply a quiet coffee at sunrise. In a friendly waterfront community with its own pitch-and-putt golf course, clubhouse, and social events, this is more than a home its a lifestyle.Whether you're dreaming of summer swims, fall bonfires, or winter ice fishing, this lovingly maintained property makes it all possible. This is the kind of place where you can spend your mornings on the water and your evenings watching the sun dip into the lake. (id:61476)
7 Sorbara Way
Whitby, Ontario
LIKE NO OTHER IN THE NEIGHBORHOOD! Modern, Brand New Full 2-Storey Traditional Townhouse *LIKE SEMI* W/Car Garage In The New Master Planned Community Of Brooklin. *APPROX. 1750 SQFT HIGH AMONG COMPLEX.* Features Spacious Study Space and 3 Upper Bedrooms Each With Walk-In Closet And 3 Bathrooms. Plenty Of Natural Light For All Rooms. *MODERN UPGRADES IN WHOLE HOUSE.* Extensive Dining Room + Family Room And Large Picturesque Windows. *SMOOTH CEILINGS.* Royal Upgraded Stain Oak Staircase. Open Concept Kitchen & Breakfast Area With Upgraded Cabinets And Quartz Countertops. *NEW LAUNDRY ON UPPER FLOOR.* Upgraded Hardwood Flooring Throughout Den, Dining Room, Family Room, Main And Upper Hall. Upgraded Floor Tiles Throughout Foyer, Kitchen & Breakfast Area, Powder Room, Master Ensuite, And Laundry Room. 4-Piece Master Ensuite W/Upgraded Shower Tiles And Glass Doors. *OPEN BACKYARD SPACE.* Mins From Hwy 407, Hwy 412, Hwy 7, Oshawa Centre, Brooklin High School, Newly-Built Longos, Freshco, LCBO, Fast-Food Chains, Brooklin Community Centre, Winchester Golf Club, Schools, Shopping Centres, Banks, And Restaurants. (id:61476)
17 Loscombe Drive
Clarington, Ontario
This beautifully updated 4+1 bedroom, 3 bathroom home sits on a rare 158-foot deep lot and offers nearly 2,000 sq ft of stylish, functional living space. The brand new kitchen shines with quartz counters, stainless steel appliances, and a custom coffee bar. All bathrooms have been tastefully renovated, including a main floor powder room. The professionally finished basement adds a spacious rec room, 5th bedroom with walk-in closet, full bath, and laundry. Out back, enjoy a large deck for entertaining and a wide open yard that backs onto green space perfect for play, relaxing, or weekend BBQs. A home with room to grow, inside and out. Brand new heat pump, new tankless water heater, new central furnace with built-in humidifier. All owned! Roof recently touched up and gutter guards installed. (id:61476)
40 Doncaster Crescent
Clarington, Ontario
Beautiful 3+2 bedroom, 4 washrooms with a finished basement featuring a kitchenette and separate entrance, ideal for in-laws or extended family. Enjoy a double car garage, shed, deck and pool-sized backyard, perfect for entertaining. Located close to schools, parks and Hwy 115 for easy access and convenience. (id:61476)
302 - 290 Liberty Street N
Clarington, Ontario
Welcome to the Meticulously Maintained "Metropolitan" Unit at Madison Lane in Bowmanville.This bright and spacious 976 sq. ft. suite offers stylish open-concept living with quality finishes throughout. The modern kitchen features contemporary cabinetry, quartz countertops, a tile backsplash, and a convenient storage closet nearby.The combined living and dining area provides an ideal space for both relaxing and entertaining, complete with a walk-out to a private balcony. The primary bedroom includes a large closet and a 4-piece ensuite enhanced by a modern tile surround and quartz countertop.Additional features include custom California shutters throughout, sound-dampening door attachments, fresh interior paint, and two parking spaces.A beautifully maintained home offering comfort, style, and convenience in a desirable Bowmanville location. (id:61476)
1748 Fairport Road
Pickering, Ontario
Welcome To 1748 Fairport Rd, A Detached Legal 2-Unit Bungalow In The Heart Of Pickering. This Home Offers A Unique Opportunity For Investors, Families Or Individuals Looking For A Versatile Living Arrangement. It Is Situated On A Massive 61 X 198 Foot Lot, With A Fully Fenced Inground Pool And Loads Of Privacy In The Backyard. With Its Spacious Layout And Spectacular Features, This Property Is A Rare Find. This Bungalow Features Two Separate Units, Each With Its Own Entrance, Kitchen And Living Space, Providing Ample Room For Multi-Generational Living, Rental Income, Or A Combination Of Both. The Nearly 1,900 Square Foot Main Level Plays Host To 3 Oversized Bedrooms, Kitchen, Dining, Living Room With A Walk Out To The Sunroom, And Its Own Laundry Room With Access To The Double Car Garage. The Lower Level, Approximately 1,600 Square Feet And Completely Renovated With Egress Windows, Is Where You Will Find A Modern Kitchen, 4 Spacious Bedrooms, 4 Modern 3-Piece Bathrooms, And A Laundry Room. The Entire Home Is Currently Being Leased For $7,550 And Tenants Pay 65% Of Utilities. Perfect For Multigenerational Living Or Live On The Main Floor And Use The Income From The Lower Level To Pay Down Your Mortgage, There Are So Many Options To Choose From With This One Of A Kind Opportunity. (id:61476)
1644 Holly Hedge Drive
Pickering, Ontario
Welcome to this Solid Double Car Garage DETACHED Home in Prime Pickering Location. 3 spacious bedrooms and a functional layout featuring separate Breakfast, Dining and Living room with potlight. Upgraded Kitchen with Stainless Appliances. Spacious Primary Bedroom Features 2 Pc Ensuite. Fully finished basement with 4 pc Bathroom. Generous yard with plenty of room to landscape. Conveniently located close to schools, shopping, public transit, parks, and just a short drive to Highway 401. Don't miss out on the opportunity to make this your new home! (id:61476)
368 Buena Vista Avenue
Oshawa, Ontario
Welcome to 368 Buena Vista Avenue! For first time homebuyers, better than a condo!!!!! This beautifully updated 1.5 storey detached home, where modern comfort meets timeless charm. Featuring 2 bedrooms and 2 washrooms, this home has been fully renovated from top to bottom, offering a fresh and inviting living experience. Step inside to discover tall ceilings on the main floor and a sun-filled living room and spacious dining room that creates a warm and airy ambiance throughout the day. The home's abundant natural light enhances its stylish finishes and thoughtful layout, perfect for both relaxing and entertaining. The backyard is a fantastic size, complete with a deck, ideal for outdoor dining, lounging, or social gatherings! Whether you're a first-time buyer, down-sizer, or investor, this home blends functionality, style, and comfort in a prime location. Move-in ready and turn-key, this gem is a must-see! (id:61476)
25 Ivanic Court
Whitby, Ontario
Well Maintained Home In Highly Desirable Community & Gorgeous Corner Lot In The Heart of Whitby. Situated In The Coveted Pringle Creek. Renovated 3 Bed Detached Home With Newer Floors, Kitchen And More. Fully Finished Home With Open Concept Floor Plan Offering Tons Of Natural Light Flow, Massive Yard For Entertainment. Finished Basement Can Be Used For Extra Entertainment Space Or Secondary Master Suite With a Full Washroom. This Home Offers Multiple Unique Opportunities For Growing Families, Empty Nesters Or Renovators. Extra Large Yard For Entertaining, Deck With Gazebo, Attached Garage And 4 Car Driveway. Property is currently rented $3200/Month and Current Tenant is Willing to Continue! **EXTRAS** Excellent Location. Close To All Amenities: Schools, Highways, Grocery, Shopping, Restaurants And Many More. (id:61476)
1001 Wardman Crescent
Whitby, Ontario
Situated On A Sun-Filled Corner Lot In Whitby, 1001 Wardman Cres Is A Well-Maintained 3+1 Bedroom, 2 Bathroom Home Offering Space, Comfort, And Flexibility. The Main Level Features Generous Principal Rooms With Large Windows That Fill The Home With Natural Light, Along With A Functional Kitchen And Dining Area That Flow Seamlessly For Everyday Living. A Separate Side Entrance Leads To The Finished Lower Level, Complete With Additional Living Space And Bedroom, Making It Ideal For Extended Family. With Parking For 4 Vehicles, This Property Provides Both Convenience And Practicality. Located In A Desirable, Family-Friendly Neighborhood, Just Minutes To Schools, Parks, Shopping, And Transit, This Home Is An Excellent Choice For First-Time Buyers, Families, Or Investors Looking For Long-Term Value In One Of Whitby's Established Communities. (id:61476)
67 Concession 1 Road
Brock, Ontario
Welcome To This Fully Updated Move In Ready Three Bedroom Side Split Offering Style Comfort And Convenience In One Perfect Package. Just Steps To The Lake, You Will Enjoy Public Lake Access While A Park And Soccer Fields Sit Right Across The Road Perfect For Families And Active Lifestyles. Inside, You Will Find A Bright Open Concept Main Floor With A Modern Kitchen, Dining Area And Spacious Living Room That Walks Out To A Large Deck Perfect For Entertaining. Upstairs Features Three Comfortable Bedrooms And A Renovated Bath, While The Finished Lower Level Adds Even More Living Space For A Rec Room, Home Office Or Gym. With An Attached Garage, Updated Finishes Throughout And Nothing Left To Do But Move In, This Home Is Priced To Sell And Perfectly Suited For First Time Buyers, Downsizers, Families Or Anyone Looking To Live The Lake Simcoe Lifestyle. (id:61476)
63 North Street
Whitby, Ontario
Luxurious 2 Storey Home Situated On A Premium Deep Lot In Brooklin's Prestigious Chateaus Of Woodington Community. Featuring Over 4,500 Sq Ft Of Finished Living Space. This Tastefully Decorated 4-Bedroom Home Is A Perfect Blend Of Elegance, Luxury, Style And Functionality. Main Floor Features Upgraded Hardwood Throughout. You Are Greeted With An Elegant Dining Room With An Awe Inspiring 19-Foot-High Ceiling! Work From Home With A Spacious Office. Spacious Modern Kitchen With Granite Countertops, High-End Stainless-Steel Appliances And Large Eat-In Breakfast Area Overlooking The Backyard. Convenient Laundry Room And Access To The Triple Car Garage. Family Room Is Gracefully Adorned By Coffered Ceilings, Pot Lights, Gas Fireplace And Huge Windows Bringing In Tons Of Natural Light. Step Outside To Your Professionally Landscaped Fully Fenced Backyard Featuring Interlocking Stone Patio, Well-Manicured Lawn And Majestic View Of Large Trees. Second Floor Featuring 4 Large Bedrooms And 3 Full Bathrooms. Oversized Primary Room With His/Her Closets, 5 Pc Ensuite. Second Bedroom With Walk In Closet And 4 Pc Ensuite And Two Additional Good-Sized Bedrooms With Large Closets And Additional 4 Pc Bath. Fully Finished Basement Adds More Living Space With Enormous Rec Room Featuring Projection TV/Screen With Built In Speakers. Additional Exercise Room Area For Privacy And Convenience Of Working Out At Home! Walking Distance To Downtown Whitby! Close To Schools, All Amenities, Shopping And The 407! Central Vacuum And Attachments And Irrigation Sprinkler System Make Life That Much Easier! (id:61476)


