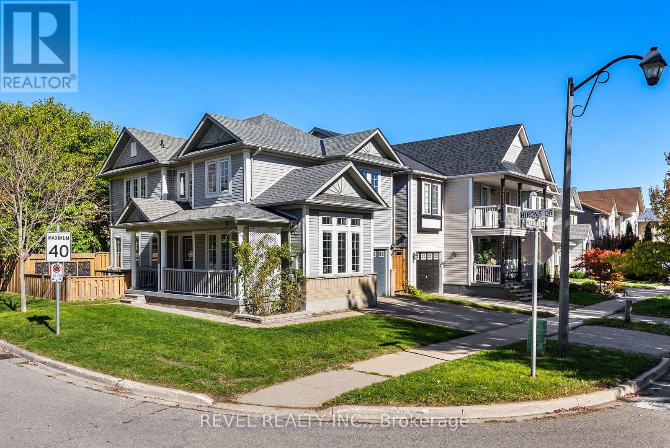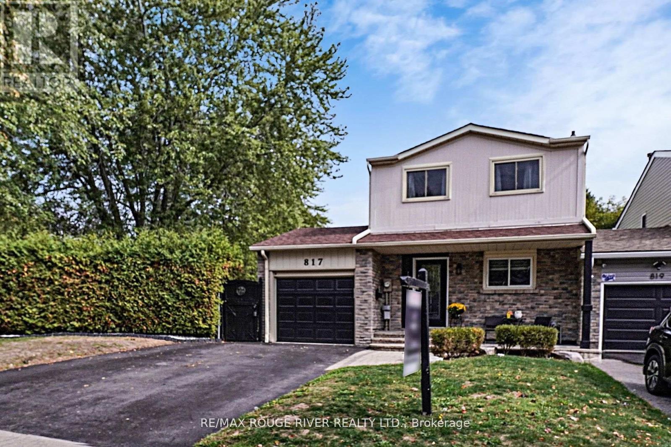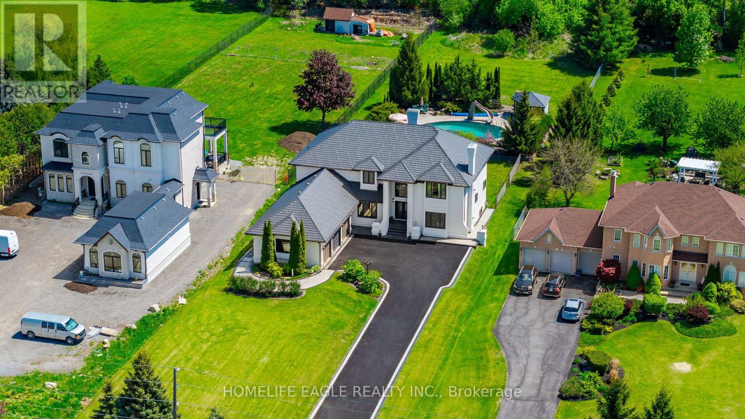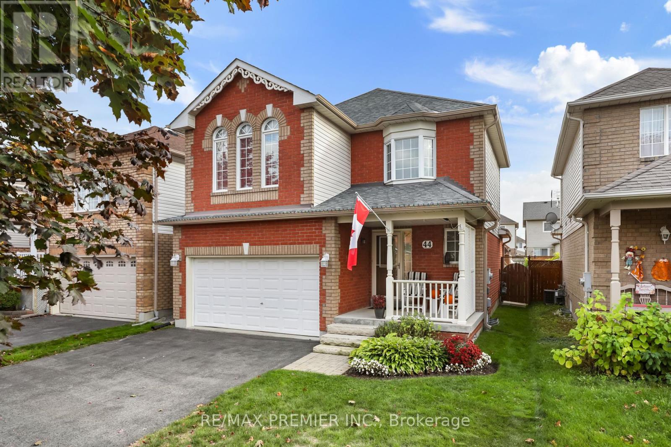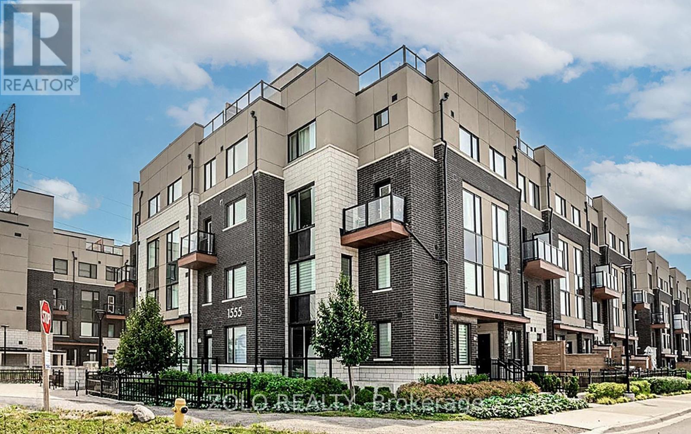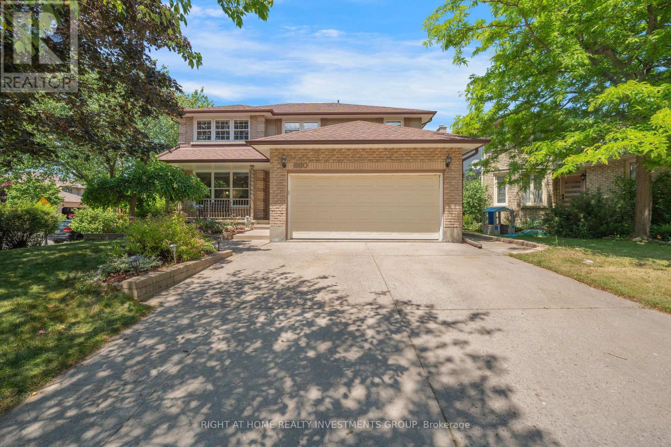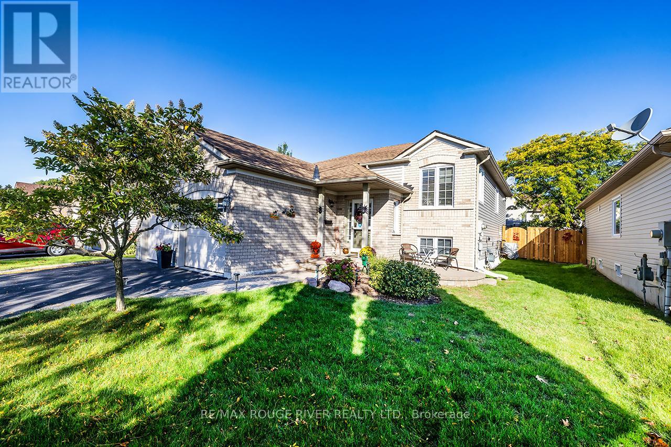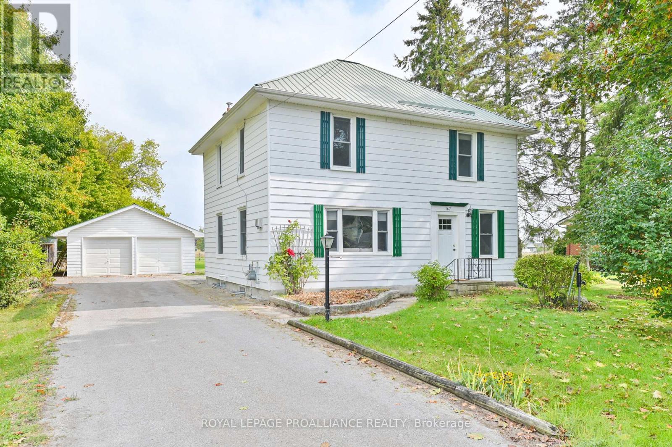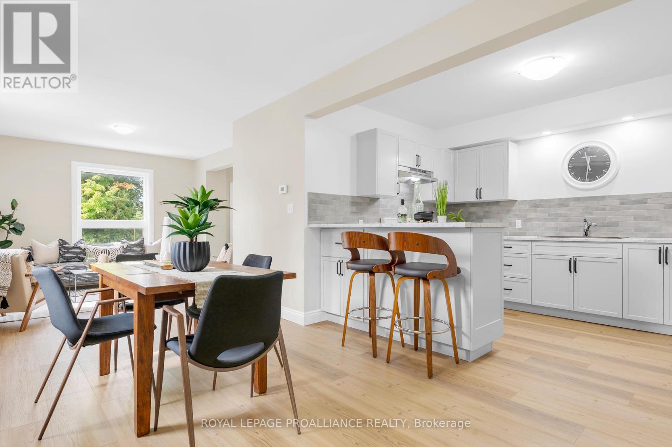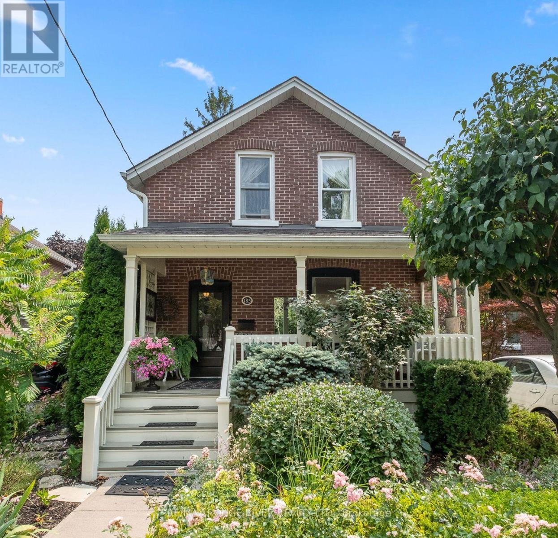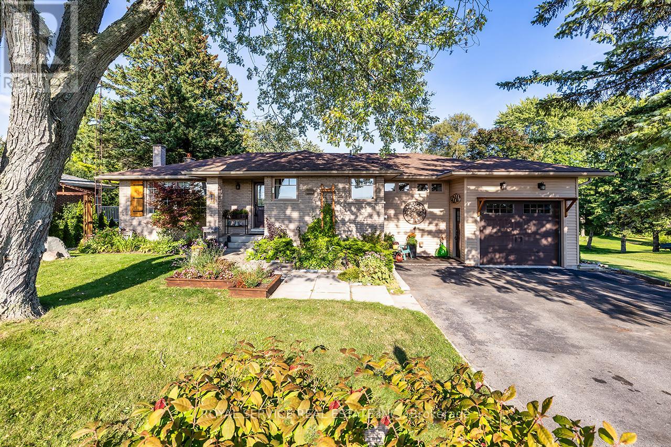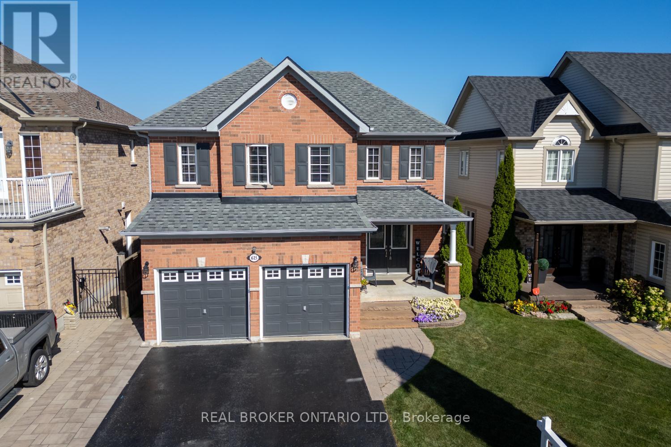17 Hirons Drive
Ajax, Ontario
Welcome to 17 Hirons Street in beautiful South Ajax - where family living meets modern comfort!Perfectly located just steps from a neighbourhood public school and park, this upgraded 3-bedroom detached home offers an incredible lifestyle in one of Ajax's most desirable communities. Stroll or bike to the Lake Ontario waterfront trails, enjoy quick access to shopping, restaurants, and the 401 - everything you need is right at your doorstep.Inside, a bright and inviting layout showcases a modernized kitchen with quartz-style counters, stainless-steel appliances, and a gas BBQ hookup off the backyard for easy entertaining. The open-concept living and dining area is ideal for family gatherings, while the cozy finished basement adds a versatile recreation space - plus rough ins for a separate kitchen and laundry areas.Step outside to a private backyard retreat with recently added stone patio, space complete with a storage shed, gas hookup, and plenty of room to relax or play. The property is equipped with a full-camera security system and DVR coverage, offering comfort and confidence while you're away.If you're looking for a move-in-ready home in a quiet, family-friendly neighbourhood with every modern convenience - this is the one you've been waiting for. (id:61476)
817 Finley Avenue
Ajax, Ontario
Lakeside Living in Sought-After West Ajax!! Discover the perfect balance of comfort, style, and location in this bright 3 bed, 2 bath home tucked away in a quiet, family-friendly pocket of West Ajax just steps from the Lake Ontario waterfront. Surrounded by scenic trails, parks, and conservation areas, this property offers a relaxed lifestyle while keeping you close to everyday conveniences. Inside, an open-concept main floor welcomes you with abundant natural light and a functional flow thats ideal for entertaining or relaxing. The modern kitchen features stainless steel appliances, ample cabinetry and a breakfast bar, while the adjoining dining and living areas provide a warm, inviting space for gatherings. The spacious primary bedroom includes his and hers closets with organizers. two more generously sized bedrooms and full renovated main bath make this home perfect for families, downsizers, or first time buyers. The finished basement offers a larger rec room, another fully, renovated bathroom and a laundry room with plenty of storage. Step outside to your very own backyard oasis featuring a sparkling above-ground pool, a patio perfect for lounging or dining al fresco and a HUGE pie shaped landscaped yard ideal for summer barbecues, weekend get-togethers or simply cooling off on warm afternoons. Additional highlights include a single-car garage, hardwood throughout and updated mechanicals for peace of mind (everything done between 2021 - 2024). Located minutes from Waterfront Trails, Rotary Park, shopping, schools, GO Transit, and Highway 401, this home combines the best of nature and convenience. This West Ajax address delivers lakeside living with everyday ease! (id:61476)
3525 Westney Road
Pickering, Ontario
An Unparalleled Custom-Built Masterpiece Offering Over 7,380 Sq. Ft. Of Refined Luxury! Situated On A Premium 94 x 504 Ft Lot (1.08 Acres), This Grand Estate Makes An Unforgettable Impression With A Double-Height Foyer, Sweeping Dual Staircase, And Open-Air Cut-Through Wall That Fills The Space With Natural Light. Featuring 5+2 Bedrooms, 5 Bathrooms, Main Floor Guest Suite & Office, 9 Ft Ceilings On All Levels, 6 Inch Wide Barwood Hardwood Flooring, And Crown Moulding Throughout The Main And Upper Floors. The Breathtaking Family Room Boasts A 19 Ft Vaulted Ceiling And Oversized Arched Windows Framing Stunning Green Space Views. The Chefs Kitchen Is The Heart Of The Home, Showcasing Timeless White Cabinetry, Quartz Centre Island & Counters, And Top-Of-The-Line Appliances. A Bright Breakfast Area With Panoramic Windows And French Door Walkout Makes Indoor-Outdoor Living Effortless. The Primary Suite Offers A Tray Ceiling, Custom Walk-In Closet, And Spa-Like 5-Piece Ensuite With Double Sinks, Freestanding Tub, And Frameless Glass Shower. The Finished Basement Features A Massive Rec Room With Wet Bar, Additional Bedroom, Gym, 3-Piece Bath, Storage Room, And Cold Cellar. Step Into Your Private Backyard Oasis: A 1,000 Sq. Ft. Trex Deck, 26x40 Ft Heated Saltwater Pool With Pool Bar, And A 7x7 Ft Hot Tub In An Insulated Shed, All Surrounded By Lush Landscaping. Finished With A 3.5-Car Garage And An Extended Paved Driveway With Parking For 10, This Home Seamlessly Combines Luxury, Function, And Grand-Scale Entertaining. (id:61476)
44 Brandon Road
Scugog, Ontario
Welcome home to this beautifully maintained 3-bedroom, 3-bath home in one of Port Perry's most desirable family-friendly neighbourhoods. Featuring hardwood floors throughout, an upgraded kitchen with granite counters, solid wood cabinetry, and renovated baths with quality finishes, this home blends comfort with timeless style. The bright, south-facing backyard is perfect for enjoying all-day sunshine and outdoor entertaining. Conveniently located within walking distance to parks, trails, and the charming shops, restaurants, amenities of downtown Port Perry. Ideal for commuters just 15 minutes to the 407. ** This is a linked property.** (id:61476)
218 - 1555 Kingston Road
Pickering, Ontario
Welcome to this beautiful stacked townhouse by Marshall Homes in Pickering's sought-after Center Point Towns community. This stylish home offers a bright open-concept layout featuring a modern bright kitchen with center island, stainless steel appliances, and a double sink, flowing into a cozy living area with laminate flooring and a balcony with sunny east exposure. The upper level offers a spacious primary bedroom boasts his-and-hers closets and a 4-piece ensuite, while the second bedroom includes a large window & double-door closet. Enjoy the convenience of a second full bath and in-unit laundry. Step up to the large sun filled private rooftop terrace with gas BBQ hookup, privacy fencing, hose bib, and plenty of room to relax or entertain. Close to GO Transit, Hwy 401, shopping, restaurants, and more. A perfect turnkey home in a vibrant location! (id:61476)
660 Whistler Drive N
Oshawa, Ontario
Welcome to 660 WHISTLER DR! It's Outstanding 4+1 Bedroom, 4 Bathroom, Detached 2-Story Home Located in a Mature Family Friendly Neighbourhood in Oshawa. This Home Features a Newly Large Eat In Kitchen with Quartz Countertops, Ceramic Backsplash and Stainless Steel Appliances. A Cozy Family Room with Gas Fireplace, Crown Molding & Walk-Out Leading to a Beautiful Backyard Backs Onto a Park - No Neighbours Behind! Finished Basement offers Additional Living Space/Entertaining Space with an Spacious Open Concept Great Room Offering an Electric Fireplace, 5th Bedroom & 3 Pc Bathroom. New Hardwood on the Main Floor. New Hardwood Staircase to 2nd Floor. Newly Roof. Primary Bedroom offers Walk-In Closet & 5 Pc Bathroom with an Oversized Shower. Convenient Main Floor Laundry has Garage Access. Formal Dining Room. Direct Access to a Double Car Garage. Premium Lot With a Width of 55 Feet. Huge list of upgrades! No rental items! Don't Miss the Chance to Own This Beautiful Home in One of Oshawa's most Desirable Community! (id:61476)
12 Jeffries Street
Port Hope, Ontario
Welcome to 12 Jeffries Street, a bright and spacious 3-bedroom, 3-bath raised bungalow nestled in one of Port Hopes most desirable neighbourhoods. This beautifully maintained home offers a functional layout perfect for families, downsizers, or anyone seeking comfort and convenience. The main level features a sun-filled living area and a modern kitchen with a walkout to a large deck and backyard, ideal for entertaining or relaxing outdoors.The primary bedroom suite includes a private ensuite bath and walk-in closet, creating a peaceful retreat at the end of the day. Two additional bedrooms provide flexibility for guests, a home office, or family use. The lower level is designed for extra living space, featuring an oversized rec room and an additional room with a closet.You'll love the abundant storage throughout, along with a large garage that offers room for parking and projects. Outside, enjoy the deck and landscaped yard, perfect for summer barbecues or morning coffee. Set in a quiet, established community close to parks, schools, and local amenities, this move-in ready home delivers the best of small-town charm with modern comfort. Easy access to 401 for travel and commuting. (id:61476)
167 Ontario Street
Brighton, Ontario
Discover the charm of this delightful two-storey home, perfectly set on a generous 0.32-acre in-town lot that combines space, character, and convenience. Offering four spacious bedrooms and 1.5 bathrooms, this home is ideal for families seeking room to grow or for those who love to host. Inside, you'll find a fun retro vibe with thoughtful details carried throughout the home, giving it a warm and nostalgic feel. The main floor features a formal dining room, a bright kitchen, and a welcoming living room anchored by a freestanding fireplace perfect for cozy evenings and relaxed gatherings. A sunny porch provides a cheerful space to enjoy your morning coffee or unwind with a book, while the convenient laundry area adds everyday practicality. Upstairs, the homes four bedrooms provide comfort and privacy, making it easy to accommodate family and guests. Outdoors, the large lot offers endless possibilities, gardening, play space, or simply enjoying the outdoors in your own private setting. A detached double garage with workshop space is a standout feature, perfect for hobbyists, storage, or those who appreciate extra room for projects. Blending character with functionality, this home offers a unique opportunity to enjoy spacious living in a central in-town location, close to schools, shops, amenities and Presqu'ile Provincial Park. (id:61476)
27 Maplewood Avenue
Brighton, Ontario
Step inside this beautifully renovated two-storey home where timeless character meets modern updates. Thoughtfully designed from top to bottom, this residence showcases four spacious bedrooms and two full bathrooms, offering plenty of room for a growing family, multigenerational living, or hosting overnight guests in comfort. Every detail has been carefully considered, with all new doors and windows throughout the home enhancing both energy efficiency and style. With three distinct living areas, there is no shortage of places for family and friends to relax, gather, or enjoy quiet moments. The heart of the home is a stunning and bright kitchen, designed to inspire both everyday meals and special occasions with its modern finishes. Upstairs, the home continues to impress with spacious bedrooms offering original hardwood floors preserved in pristine condition adding a touch of warmth and classic elegance. Outside the landscaped front and back yards create a welcoming curb appeal and an outdoor retreat. A detached garage with loft space offers exceptional storage solutions, hobby space, or the potential to create a unique studio or workshop. Blending historic charm with fresh renovations, this home is move-in ready and perfectly suited for todays lifestyle and only a short walk to downtown Brighton for all of your shopping needs! (id:61476)
185 Chapel Street
Cobourg, Ontario
Nestled on coveted Chapel Street in the heart of heritage downtown Cobourg, a rare opportunity to own a very special spot. Outside, the whimsical and enchanting gardens set the tone for this iconically Cobourg 'Jackson' style 1930s home. The front porch is sure to be a favourite perch for watching the goings by. Inside, the home is as functional as it is full of character. The generous living room is anchored by a gas fireplace, mantel ready for Christmas stockings and family pictures. The back addition includes a 3 piece bathroom with a shower and the kitchen, updated over the years, walks out to the double layer backyard deck, gardens and a sweet hobby shed. The good sized dining room with original built-in cabinetry completes the first floor. Upstairs, a lovely bathroom with clawfoot tub and 3 bedrooms, 2 with large closets. You'll have space for hobbies and storage downstairs. Expressive, lifestyle living, walk to the beach and farmer's market on Saturday mornings, meet friends for lunch at the downtown eateries, revel in the fact that yes- you really do live here! (id:61476)
5781 Ochonski Road
Clarington, Ontario
Welcome to this stunning country bungalow, a true retreat for nature lovers & garden enthusiasts alike. Nestled among mature trees & beautifully manicured perennial gardens, this home offers a rare blend of charm, functionality, & outdoor living at its finest. Step inside to an inviting living room, complete with a large bay window that fills the space with natural light, and electric fireplace. The heart of the home is the custom kitchen, showcasing stainless steel appliances, a double oven, double-drawer dishwasher, and a convenient breakfast bar. Custom cabinetry provides both style & storage, making this kitchen as practical as it is beautiful! The main floor features three spacious bedrooms, each with large windows & ample closet space. Halfway down the stairs you'll find one of the hardest-working spaces in the house, the laundry room. Equipped with heated floors & direct access to the oversized two-car garage, this room makes everyday tasks effortless. The garage itself is ideal for hobbyists or professionals alike, with a built-in workshop, storage, and access to both the front and back yards. Continue to the fully finished basement, where a versatile kitchenette with plenty of storage adds convenience and flexibility. Just off this area, a dedicated cold room provides the perfect space for canning, or garden harvest storage. The large recreation room features a gas fireplace and a walk-out to the backyard, seamlessly blending indoor and outdoor living. Step outside to experience a backyard oasis unlike any other. Meandering walkways guide you through perennial gardens, vegetable plots with their own water tower & irrigation systems, and tranquil water features including a seasonal stream create a peaceful atmosphere. A greenhouse provides year-round gardening opportunities, while an enchanting bunkie complete with a double bed offers a delightful retreat for guests! Private well, refurbished in 2011, provides reliable high-quality water. (id:61476)
615 Oxbow Crescent
Oshawa, Ontario
Welcome to this appealing and well-maintained, 4-bedroom home, ideally situated close to schools, parks, shopping, and other key amenities. With a thoughtful layout, quality finishes, and plenty of space for the whole family, this home is move-in ready.The heart of the home is the eat-in kitchen, featuring tile flooring, a convenient breakfast bar, ample cupboard space, and a walk-out to the backyard patio, perfect for morning coffee or summer BBQs. The kitchen overlooks the inviting family room, complete with a cozy gas fireplace and windows filling the room with natural light, creates a great space for everyday living. Entertain in style in the spacious, open-concept living and dining room ideal for hosting family gatherings and special occasions. The main floor also offers the convenience of a laundry room with interior access to the garage. Upstairs, you'll find four generously sized bedrooms, each with plenty of closet space. The primary suite is a true retreat with a walk-in closet and a 5-piece ensuite featuring double sinks, a soaker tub, and a separate shower. The fully finished basement is an entertainers dream! Enjoy movie nights or game days in the large rec room, complete with a custom wet bar, pot lighting, and a gas fireplace. There's also a 3-piece bathroom, a dedicated storage room, and a versatile playroom area. Step outside to the backyard with an interlock patio area and a charming storage shed ideal for gardening tools or outdoor gear. No sidewalk to shovel and allows for more parking space. Don't miss your chance to own this fantastic home that combines comfort, functionality, and location. Just unpack and enjoy! (id:61476)


