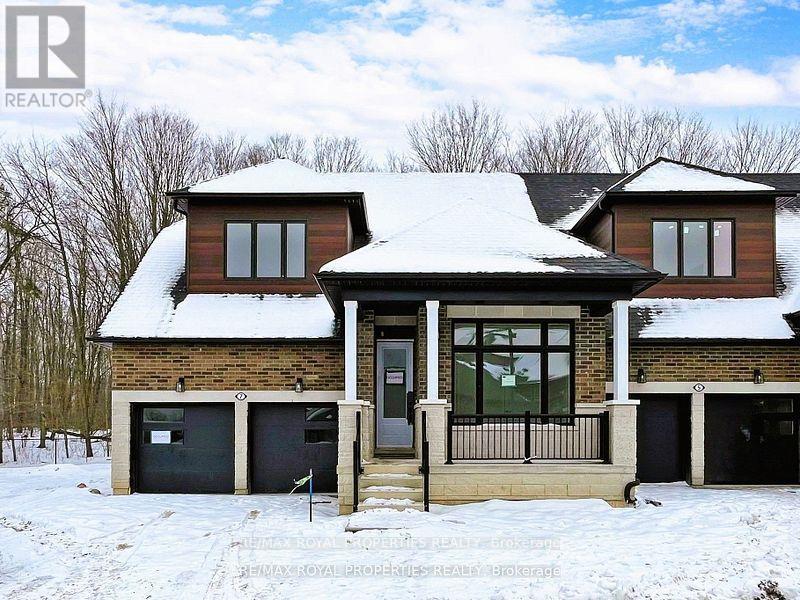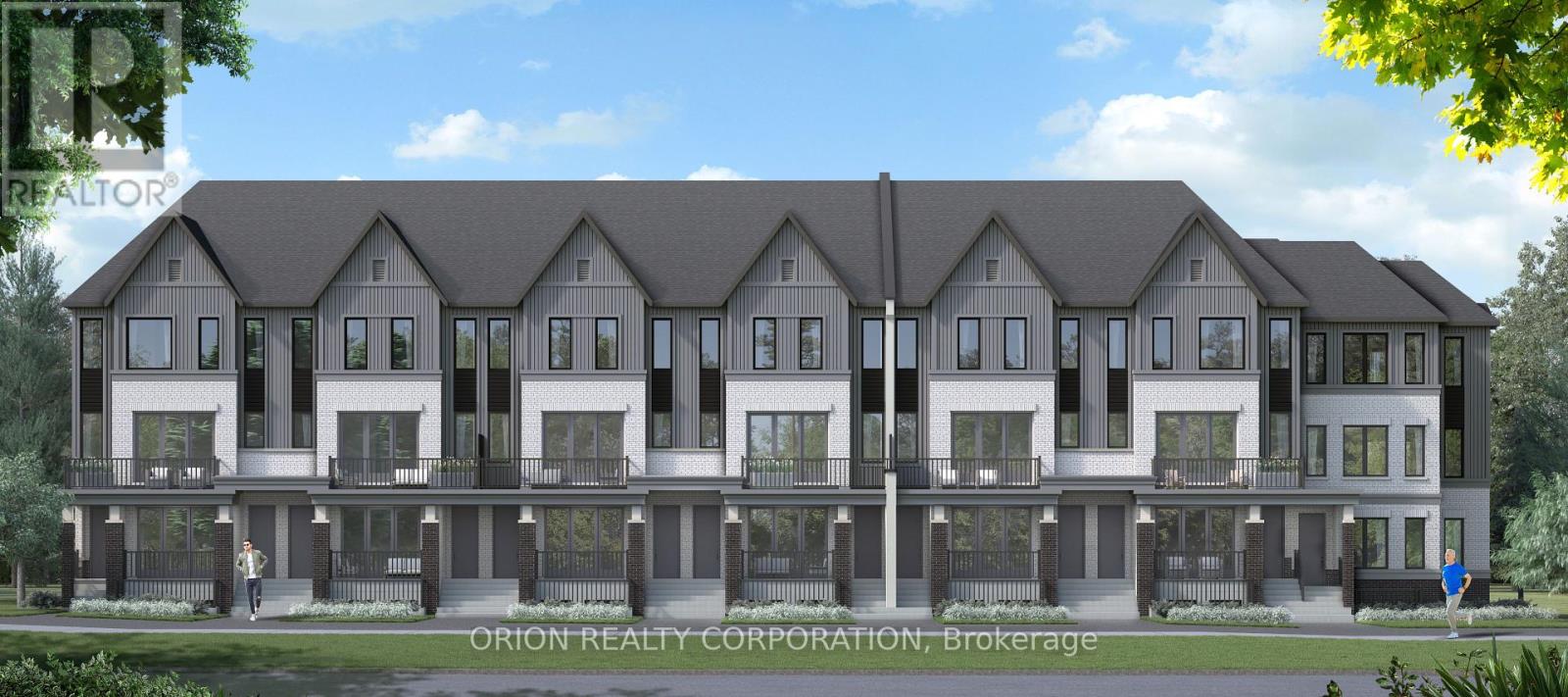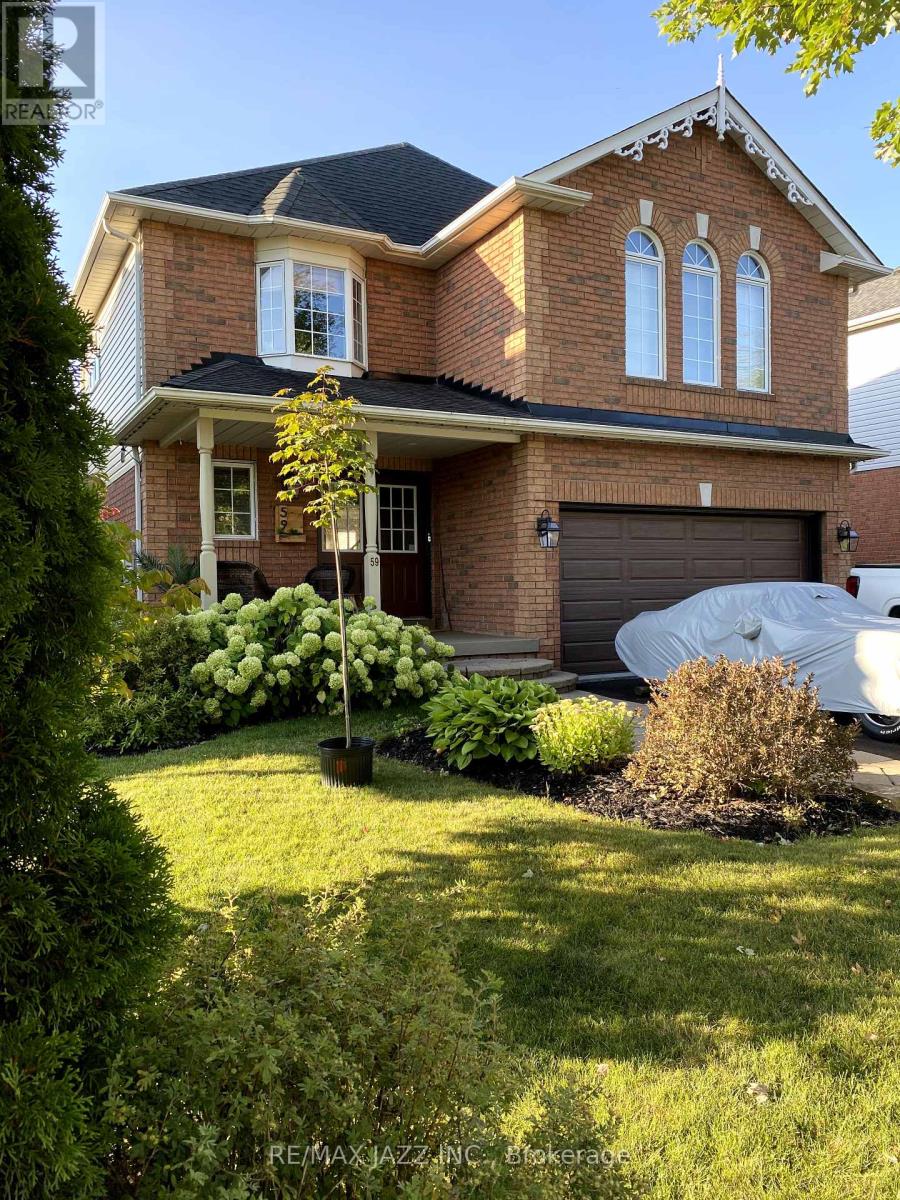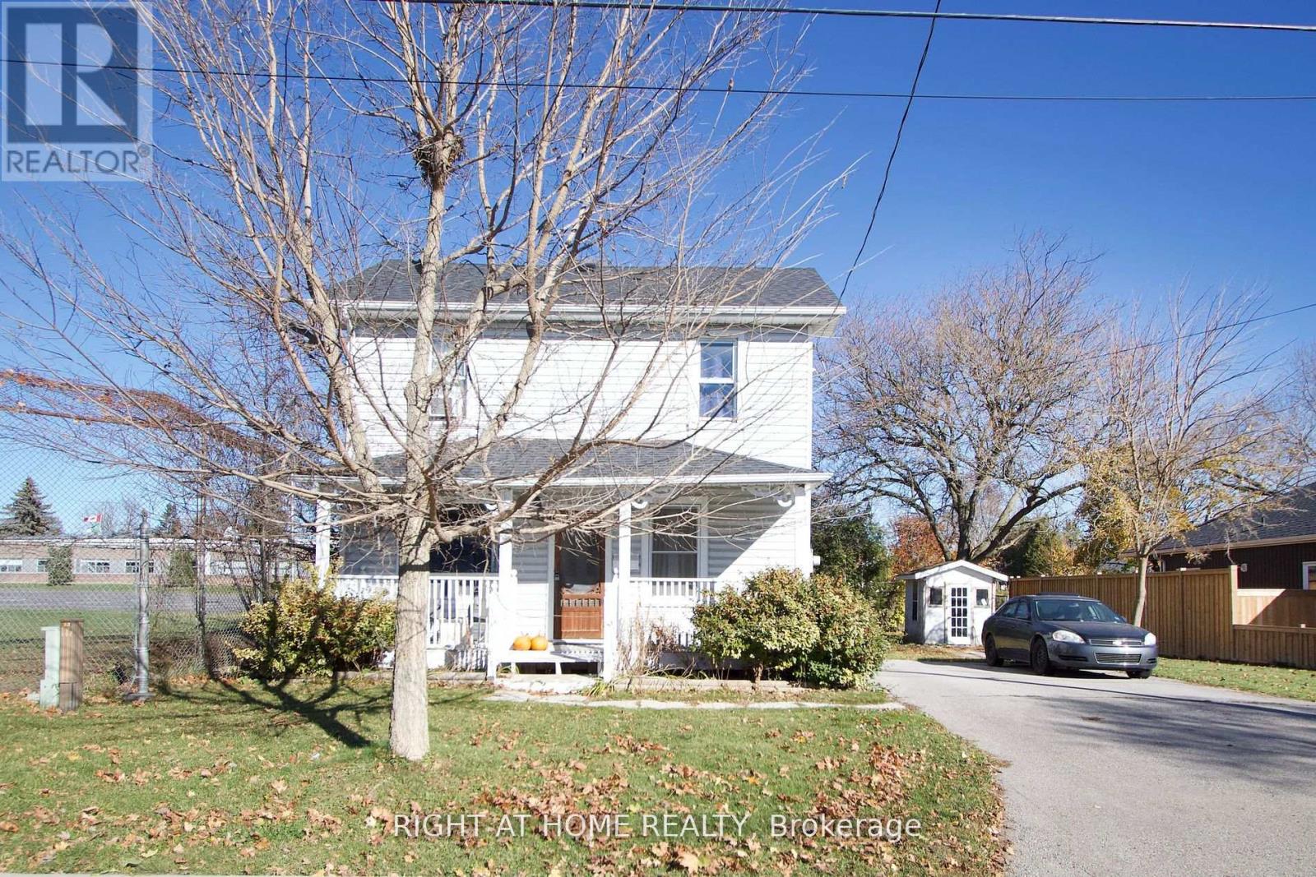4 - 1050 Elton Way
Whitby, Ontario
Welcome to this stunning 3-story luxury townhouse in Pringle Creek! This sunlit home offers 3 spacious bedrooms and a beautifully modern living space. The open-concept layout features 9ft ceilings on the main floor. Oak stairs and laminate flooring throughout. The kitchen boasting upper cabinets, granite countertop, modern backsplash, breakfast bar that seats four. Enjoy the upper level laundry and private primary bedroom retreat with 4 piece ensuite and access to rooftop terrace. Convenient direct access to your unit underground parking. This is a prime location just minutes away from essential amenities. This home truly has it all. Don't miss out on this perfect lend of style and convenience. Easy access to HWY 401, 407 and 412. Restaurants, Whitby mall, shopping, schools, public transit, library and Whitby GO. (id:61476)
372 Sparrow Circle
Pickering, Ontario
Welcome to this meticulously maintained 100% Freehold townhome, perfectly situated in the highly sought-after Pickering Highbush neighborhood! This stunning home boasts hardwood flooring throughout, offering both elegance and durability. Stylish & Functional Kitchen Featuring Quartz countertops, Ceramic backsplash & Tile Flooring Bright and spacious layout ~ Cozy & Inviting Living/Dining Area Offers Beautiful Gleaming Hardwood Flooring, Gas fireplace for added warmth & ambiance, Walkout to a fully fenced (2021) maintenance-free, West Facing backyard ~ Spacious & Comfortable Primary bedroom with Displays Gleaming Hardwood Flooring, his & hers mirrored closets and 4pc semi-ensuite ~ Two additional well-sized bedrooms with polished Hardwood Flooring and Large Windows providing ample Natural Light ~ Versatile Basement Space has a Finished recreation room, perfect for entertainment ~ This home is a must-see for those looking for comfort, style, and convenience in a family-friendly neighbourhood. Don't miss out, schedule your viewing today. (id:61476)
35 Davies Crescent
Whitby, Ontario
Spectacular End-Unit Townhouse On A Corner Lot In Sought After Pringle Creek. This Home Has It All! 3 Spacious Bedrooms. Kitchen Features Granite Countertop With Eat-In Breakfast Area With Walk Out To Large Fully Fenced Backyard. Sunken Family Room With Cozy Fireplace. Lovely Solarium To Enjoy Your Morning Cup Of Coffee. Oversized Living Room Perfect For Entertaining. Finished Basement With Den, 4Pc Bathroom And Additional Bedroom. Minutes To Parks, Schools And Restaurants. (id:61476)
306 - 70 Shipway Avenue
Clarington, Ontario
Stunning Marina View- Luxury Waterfront Living in Port of Newcastle! Desirable 1+1 bedroom & Den condo has 2 parking spaces offers an amazing view of the Marina. Enjoy waterfront living with breathtaking lake views, walking paths and the tranquil marina setting. This 730 sq. ft. unit offers an open-concept design with high ceilings and a northeast-facing balcony with a view of the marina, perfect for soaking in the serene surroundings. Inside, enjoy modern kitchen cabinetry and a sleek granite breakfast bar. The primary bedroom offers a walk-in closet and a 3pc ensuite. (id:61476)
7 Vern Robertson Gate
Uxbridge, Ontario
Embrace the essence of countryside elegance in Uxbridge's latest modern community, seamlessly nestled next to the picturesque Foxbridge Golf & Country Club. This stunning end-unit luxury bungaloft townhome boasts an inviting loft and a soaring 2-storey living room that allows natural light to flood the space, enhancing the home's welcoming ambiance. Offering just under 2400 sq.ft. of impeccable design, this residence sits on a premium pie-shaped lot (arguably the best in the entire subdivision) that widens at the rear, ensuring both privacy and ample outdoor space. The expansive living space is perfect for comfortable living and entertaining. Soaring ceiling height throughout the house - approx. 10-foot ceilings on the main level, 9-foot on the upper level, and 9-foot in the basement. The serene backyard backs onto a wooded lot, ideal for outdoor activities and relaxation. The home also features a convenient 2-car garage for secure parking and storage. With over $15,000 in luxurious upgrades, this exquisite home has sophisticated touches throughout. Two primary bedroom suites - one located on the main floor and another on the second floor - provide unparalleled flexibility and comfort. Experience luxury, modern living in an idyllic countryside setting. **Tarion New Home Warranty Included (7 years)** Make this exceptional home your new haven, and enjoy the best of Uxbridge (known as the trail capital of Canada.) (id:61476)
403 - 521 Rossland Road W
Ajax, Ontario
Welcome to Marshall Homes' newest urban stacked townhome community in the heart of Ajax! This prime location offers the perfect blend of modern living and convenience. With only 81 exclusive units, this beautifully designed 2-bedroom, 1.5-bathroom home boasts 9-foot ceilings, a spacious great room, and a private patio ideal for relaxing or entertaining. The gourmet kitchen is thoughtfully designed with premium finishes, while the luxury bathrooms provide a spa-like retreat. Enjoy the ease of in-suite laundry, 1 designated parking space, and low-maintenance fees under $200. Nestled in a highly sought-after neighborhood, you'll have easy access to top amenities, shopping, dining, and transit. Experience the quality craftsmanship and attention to detail that Marshall Homes is known This is urban living at its finest! occupancy expected June 2026! Taxes are not yet assessed (id:61476)
204 - 521 Rossland Road W
Ajax, Ontario
Welcome to Marshall Homes' newest urban stacked townhome community in the heart of Ajax! This prime location offers the perfect blend of modern living and convenience. With only 81 exclusive units, this beautifully designed 2-bedroom, 1.5-bathroom home boasts 9-foot ceilings, a spacious great room, and a private patio-ideal for relaxing or entertaining. The gourmet kitchen is thoughtfully designed with premium finishes, while the luxury bathrooms provide aspa-like retreat. Enjoy the ease of in-suite laundry, 1 designated parking space, and low maintenance fees under $200. Nestled in a highly sought-after neighborhood, you'll have easy access to top amenities, shopping, dining, and transit. Experience the quality craftsmanship and attention to detail that Marshall Homes is known for-this is urban living at its finest! occupancy expected June 2026. Taxes have not been assessed. (id:61476)
Lot 49 A Street
Scugog, Ontario
* ASSIGNMENT SALE * This Stunning luxurious DETACHED HOUSE W WALKOUT BASEMENT, 4 bedrooms + LOFT, 3bathrooms absolutely stunning a dream come true home. Many trails around, Natural light throughout the house.9 ft Smooth Ceiling on the main floor. A luxury Premium kitchen beautiful CENTRE ISLAND. Open Concept Layout through out including a bright FAMILY room, A large SEPRATE DINING room. A master bedroom impresses with a 5-piece ensuite and walk-in closet. Rough in for Central Vacuum. This property is conveniently located near trendy restaurants, shops, gyms, schools, parks, trails, and much more to count. (id:61476)
59 Anders Drive
Scugog, Ontario
Welcome to 59 Anders Drive in picturesque Port Perry. This 2-storey detached home features 3 bedrooms, 4 bathrooms, a finished walkout basement with separate entrance and landscaped backyard with custom built garden shed and outdoor bar. This charming home features a newly renovated kitchen, new hardwood flooring throughout and new carpet on the upper level. The primary bedroom features newly renovated 4-piece ensuite with freestanding clawfoot tub and walk-in glass shower. This must see home in a mature neighbourhood is close to parks, schools, restaurants, and historic downtown. (id:61476)
53 Duke Street
Clarington, Ontario
Spacious 4-Bedroom, 2-Bathroom Home Situated on a Prime 66 Ft x 96 Ft Lot in Bowmanville. All Essential Studies and Assessments Have Been Completed, Including: An Archaeological Study, Environmental Assessment, Zoning Variance for Severance, and Conceptual Plans for 6 Residential Units. Topographical and Boundary Surveys Have Also Been Completed. Vendor Financing Available. (id:61476)
53 Duke Street
Clarington, Ontario
Spacious 4-Bedroom, 2-Bathroom Home On A Generous 66 Ft X 96 Ft Lot In Bowmanville. This Charming Property Offers Plenty Of Space For Families, Featuring A Bright And Inviting Layout. Well-Maintained And Move-In Ready, Its An Excellent Opportunity For First-Time Buyers Or Those Looking For A Comfortable Home In A Desirable Neighborhood. Vendor Financing Available! (id:61476)
3488 Skelding Road
Clarington, Ontario
185.997 Acres!! This farm is cash crop and managed woodland. There's over 100 acres of workable land and approx 55 acres of mixed hardwood and white pine bush. The balance of the land is tree lines or land that could be pastured or brought into production for crops. There are many uses for the land. RESIDENTIAL USES: Permission to Build a House!! At least 4 excellent building sites. One in the valley on Skelding Rd w/driveway and well. Hydro & Bell at lot line. The 2nd site w/driveway (logging road) off Best Rd into a treed area south of the 10th Con where there is 3 phase electrical power. The 3rd site is on one of the highest points of land. It has an amazing panoramic view spanning south to Lake Ontario & east/west for miles! A driveway would need to be built, but worth it! The 4th building site is on top of a hill & has a fantastic view. Driveway on site. All driveways mentioned are entrances to land currently used for farm equipment to work the land. Bunkhouse/Mobile Home permitted for additional accommodations. POTENTIAL INCOME SOURCES: Farming: Plant & harvest over 100 acres land w/natural drainage. Soybeans grown in 2024. Productive Woodlot for Maple Syrup, Logs/Timber, Firewood, etc. Forrest was logged approx 10 years ago and ready to be harvested again. Tenant Farmer: Seller willing to lease back land at current market rate. HUNTING: Abundance of wildlife cross the property including deer and wild turkeys. SEVERANCE: Current provincial policy/municipal By-law permits severance w/minimum of 200 acres. Do a lot line adjustment with a neighbour to acquire 15 more acres to get to 200 total, then split into two 100 acre parcels. Survey/reference plan available. Drilled well. Hydro/Bell available at property line. Very permissive zoning for farm uses. **EXTRAS** If sold after seeding, farmer has right to harvest crop. Vendor willing to hold loan with 50% down. Terms TBD. (id:61476)













