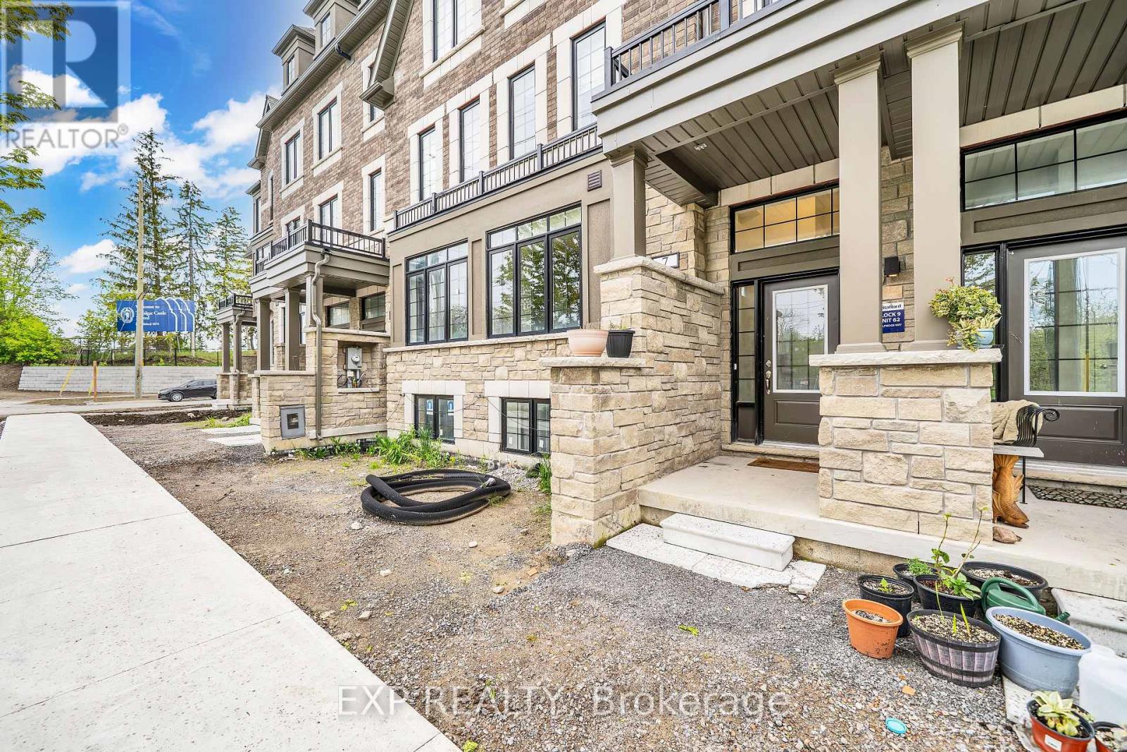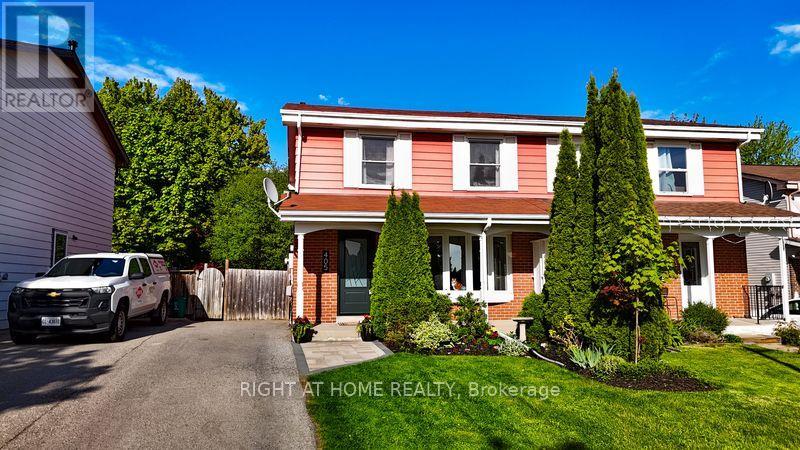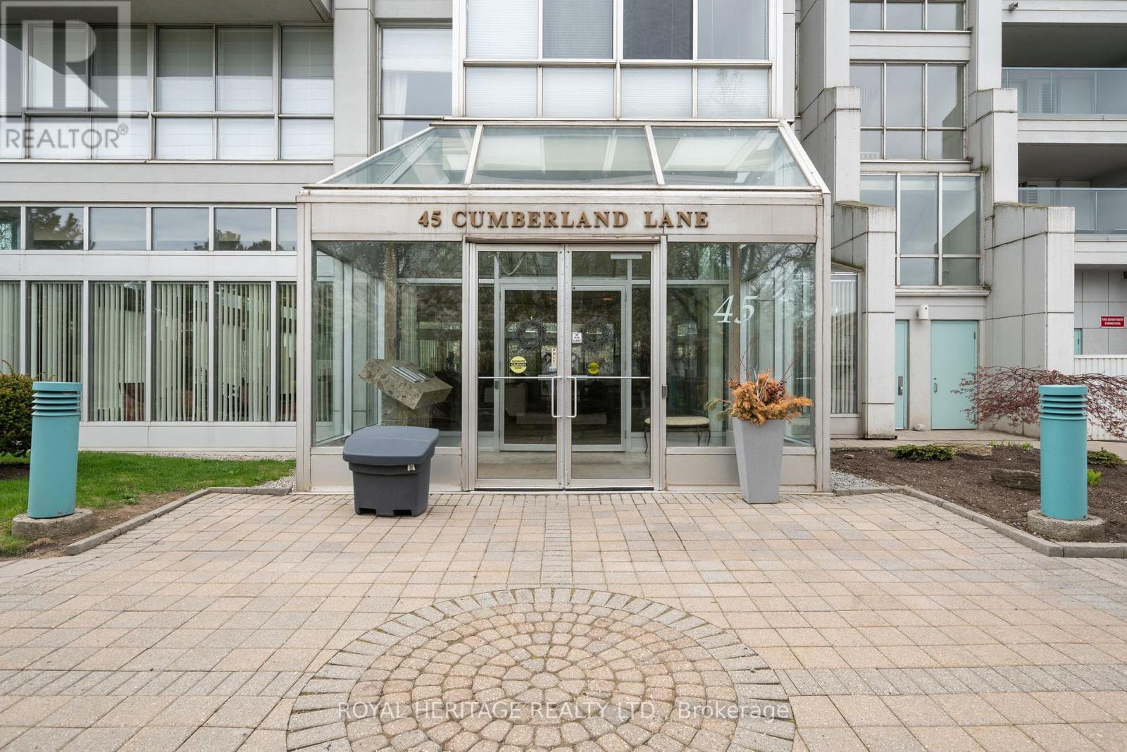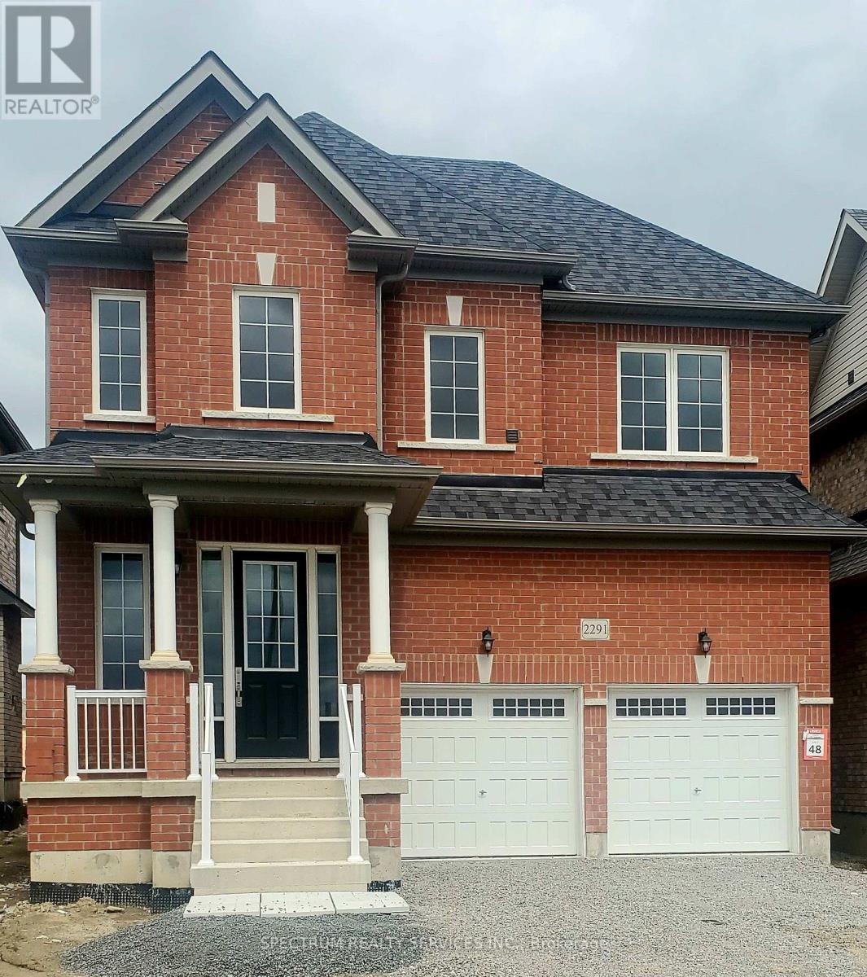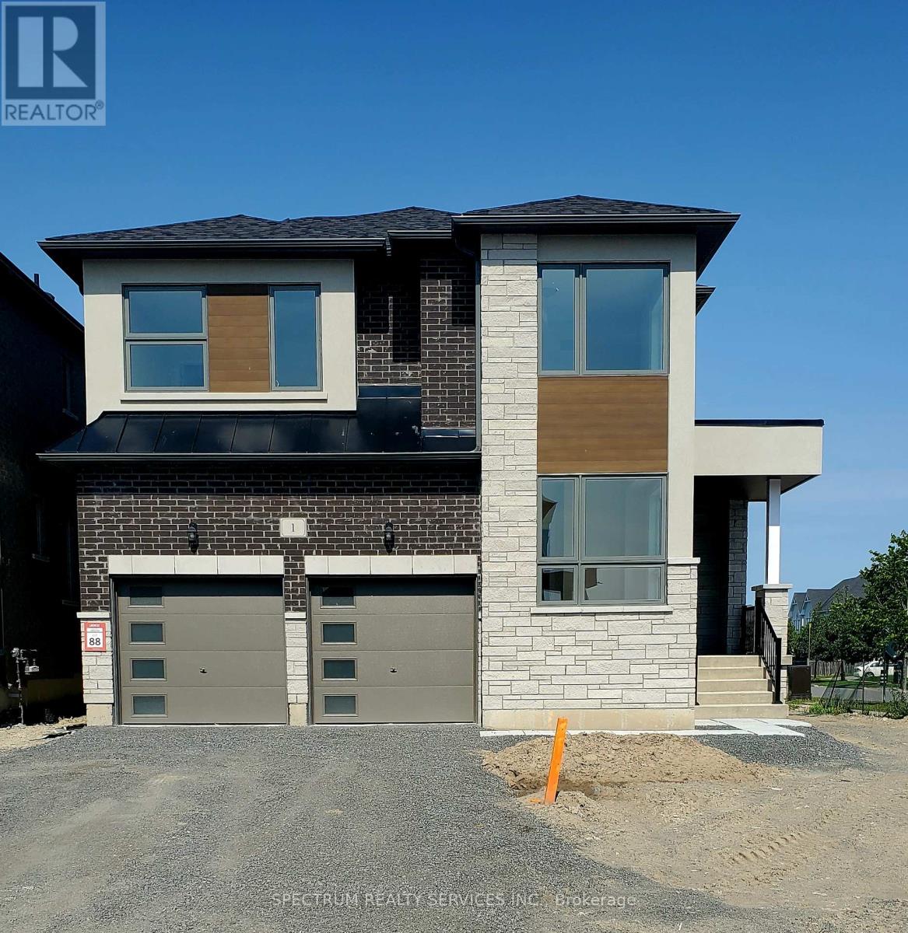7 Selfridge Way
Whitby, Ontario
Welcome to this stunning, less-than-a-year-old Hampton rear-lane townhome in Whitbys sought-after Highbury Gardens enclave showcasing over $80K in builder upgrades and more than 2,300 sq ft of finished living space. Blending modern luxury with everyday comfort, this 3-bedroom, 2-den home features a fully finished builder basement with a 4-piece bath, offering exceptional versatility for growing families or remote professionals. The eye-catching stone and brick exterior is complemented by a charming covered porch, while inside, 9-foot ceilings, oversized windows, and open-concept living provide a bright and inviting layout. The main floor is ideal for entertaining, while the second level features two spacious bedrooms, a full bath, laundry, and a quiet den for homework or home office needs. The entire third floor is dedicated to a luxurious primary retreat, complete with a walk-in closet, spa-inspired ensuite, private balcony, and a bonus study nook. Outside, the builder will fully fence the backyard, perfect for children or pet sand the detached extra-wide double garage off the landscaped rear lane offers ample space for two vehicles plus storage. Ideally located at Garden & Dundas, Highbury Gardens is an exclusive 96-home community just steps to restaurants, cafés, schools, parks, GO Transit, and Hwy 401. Enjoy the ease of new construction, Tarion warranty protection, and a turnkey lifestyle in a vibrant, walkable Whitby neighbourhood. (id:61476)
89 Cathedral Drive
Whitby, Ontario
Welcome to 89 Cathedral Drive a beautifully maintained freehold townhome located in a desirable North Whitby neighborhood. Built in 2017, this 3-bedroom, 3-bathroom home offers a spacious layout with hardwood flooring on the main floor and second floor, a large eat-in kitchen with ample counter space and modern cabinetry, and a bright, open-concept living and dining area perfect for entertaining. Upstairs, youll find generously sized bedrooms including a primary suite with a walk-in closet and a private 4-piece ensuite and jacuzzi. The finished basement adds versatile space ideal for a rec room, home office, or gym and a bedroom. Additional features include a private driveway with garage access, fenced backyard, upper-level laundry, and updated lighting fixtures. Close to parks, schools, public transit, and minutes to 401, 407, and major shopping. Move-in ready with a practical layout designed for modern living. (id:61476)
947 Finley Avenue
Ajax, Ontario
Steps to Lake Ontario! Welcome to a modern and stylish end-unit townhouse nestled in one of Ajax's most desirable family-friendly neighborhoods. This 3-storey home features 4 spacious bedrooms, 4 bathrooms, and a bright, open-concept layout with hardwood flooring and 9-foot ceilings. The chefs kitchen boasts a large granite island, stainless steel appliances, pot lights, and a walkout to a private balcony perfect for morning coffee or evening relaxation. Additional highlights include a balcony, 2 car private driveway, and single-car garage. Conveniently located near Lake Ontario, parks, schools, shopping, transit, and Hwy 401, this move-in ready home offers comfort, function, and location all in one. (id:61476)
405 Fleetwood Drive
Oshawa, Ontario
This well maintained home offers a bright open concept main floor; updated kitchen with large island/breakfast bar; w/o to yard; open to living rm; Great flow for entertaining. 2 pce powder on mn level with side door to the yard. The backyard is fenced; offers a shed and large deck. Upper level has a spacious primary bdrm with large w/in closet and another single closet. You will find the laundry /furnace room off the play room - lots of storage and a separate office space. Updates: 2014 - Driveway/roof shingles; 2017 - Kitchen reno and flooring on mn level; 2019 - Gas furnace; 2021 - Baseboards and flooring on upper level and flooring in bsmt office; 2022 - Staircase to upper level; 2024 Shed shingles and c/air serviced and capacitor replaced ; 2025 - new washing machine - Great location; minutes to all highways, schools, park, rec centre, library, All Box stores, places of worship. (id:61476)
1389 Woodstream Avenue
Oshawa, Ontario
Offered for the first time by the original owners, this 4+1 bedroom, 4 bathroom home provides approximately 2,200 sq ft of functional living space. Hardwood floors run throughout the main and upper levels. The layout includes spacious principal rooms, a walk-out basement with in-law suite potential, and 1+1 kitchens for added flexibility. Hardwood floors grace both the main and upper levels, enhancing the warm and inviting atmosphere. The walk-out basement offers incredible flexibilityideal as an in-law suite, home office, or additional recreational space. Set on a quiet, family-friendly street in one of Oshawas most desirable neighborhoods, this home is also located within the boundaries of top-rated schools including Seneca Trail Public School and Maxwell Heights Secondary School, making it a perfect choice for families. This exceptional property combines comfort, space, education, and location in one outstanding package. (id:61476)
1412 - 1000 The Esplanade North
Pickering, Ontario
Award winning Tridel community with friendly people. Enjoy 1,306 square feet of ultra-bright living space with 2 full washrooms, 2 bedrooms plus den and locker on the 14th floor. A preferred south west View from a zero clearance corner walk out to a 19 foot balcony. Primary master bedroom, walk- in closet, custom bath cabinetry and a zero clearance floor, door free walk in shower. Renovated eat in kitchen with walk out to balcony, Corian counters, extra cabinetry, plus California shutters throughout. Pleasure to show. Amenities include: outdoor pool, outside seating and BBQ, gym, exercise room, billiard room, two party rooms with, bar, dance floor, library, high speed internet, infrastructure for electric vehicles. (id:61476)
306 - 45 Cumberland Lane
Ajax, Ontario
Welcome to The Breakers- Lakeside Living at its best! Enjoy breathtaking views of the lake and park from this spacious 1080sqft unit. Featuring a generous open-concept living and dining area, this home offers seamless walkouts to a large south-facing balcony from both the living room and the primary bedroom-perfect for relaxation (Barbeques Allowed!). The primary bedroom boasts a full-sized mirrored walk-in closet, providing ample storage and a touch of elegance. This well-maintained unit also includes the convenience of an en suite laundry. Residents enjoy access to a wide range of building amenities, including an exercise room, indoor pool, sauna, hot tub, meeting room, and library- all located within the building. Whether you're downsizing or planning for retirement, this beautifully situated unit is the ideal choice. And yes, there is a view of the park and lake from your private balcony! (id:61476)
19 Yorkville Drive
Clarington, Ontario
Totally Renovated Throughout- Like Brand New! Nestled in the heart of the highly sought-after Courtice neighborhood, this charming 1,860 sq ft 3 +1 bedroom home offers the perfect blend of comfort and convenience. Step inside and discover an amazing layout designed for modern living. Recently Renovated. The main floor flows effortlessly, creating an inviting space for both relaxing and entertaining. An upgraded kitchen with quartz countertop and an island for hosting. Dedicated dining and separate breakfast area. A family room and Separate Living room for added functionality. Features 3 full sized bedrooms and one bedroom in the lower level. A fully finished basement with potential to have an in-law suite or for recreation,home office and much more. A great starter home in a family friendly neighbourhood surrounded with well rated elementary & high schools. A short distance to shopping, groceries, transit and many more amenities that Courtice has to offer. ** This is a linked property.** (id:61476)
34 Meadowlands Drive
Brock, Ontario
Welcome to this beautifully maintained 3-bedroom, 2-bathroom home that blends comfort, style, and outdoor luxury. Inside, you'll find a bright floor plan with spacious living areas and a well-appointed kitchen. Whether you're hosting guests or enjoying quiet evenings at home, this space offers the perfect blend of functionality and charm. Step outside to your backyard retreat, where the pool invites summer fun and the cabana offers shade, relaxation, or even an outdoor bar setup. Ideal for families, entertainers, or anyone seeking resort-style living at home. In town, you will find all the amenities you will need including a grocery store, hardware , restaurants, coffee shops, gym, hair dressers and more! You will love calling Cannington home. Don't miss the chance to make this oasis your own! (id:61476)
67 Alden Square
Ajax, Ontario
This spacious and beautifully upgraded home is located on one of Ajax's most desirable neighborhoods. The property offers 5+4 bedrooms, 6 washrooms, and a newly constructed finished legal basement apartment. It's perfect for large family living or entertaining with 3205 square feet of living space above grade, 9 feet ceilings on the main floor and an open-concept design. The home is packed with premium features such as gas fireplace, central vacuum, pot lights, wall to wall cabinetry & closet organizers. You'll love the high-end light fixtures, which pair beautifully with the hardwood floors throughout. There is also no shortage of day light with large windows all over the house. Freshly painted, the home feels brand new, with a large kitchen boasting granite countertops, a center island, and a walkout to a beautifully landscaped yard featuring meticulously designed gardens. For added convenience, the second level features a dedicated laundry room, while the landscaped backyard offers a peaceful retreat. The finished basement comes with two parts. One half offering a self contained apartment with two bedrooms, a kitchen and a private entrance. Second half comes with a rec room, a wet bar, 1 bedroom and an office. This is ideal in a situation where you need value with rental income but also need to accommodate your large family. The separate entrance is fenced from the backyard so you can enjoy complete privacy. Located near top-rated schools, parks, and shopping centers, this home is ideal for a large family looking for luxury, value and convenience. (id:61476)
2291 Rudell Road E
Clarington, Ontario
Welcome to Gracefields Redux3, in the quaint village of Newcastle. Singles in this master-planned community is comprised of a mix of beautifully designed, classically styled homes. Opportunity to own a beautiful new home and move in immediately. *Priced To Sell* This beautifully built Lindvest Home features natural finish oak flooring on main floor non-tiled areas, granite countertops in kitchen, natural finish oak main staircase, natural gas fireplace, second floor laundry and much more. (id:61476)
1 Rogerson Street E
Clarington, Ontario
Welcome to Gracefields Redux3 in the quaint Village of Newcastle. Singles in this master-planned community is comprised of a mix of beautifully designed, classically styles homes. Opportunity to own a beautiful new home and move in immediately. *Priced To Sell* This beautifully built Lindvest Corner Home features; natural finish oak flooring on main floor non-tiled areas, granite countertops in kitchen, modern exterior, very bright and beautiful windows. Natural finish oak main staircase, natural gas fireplace, second floor laundry and much more. (id:61476)


