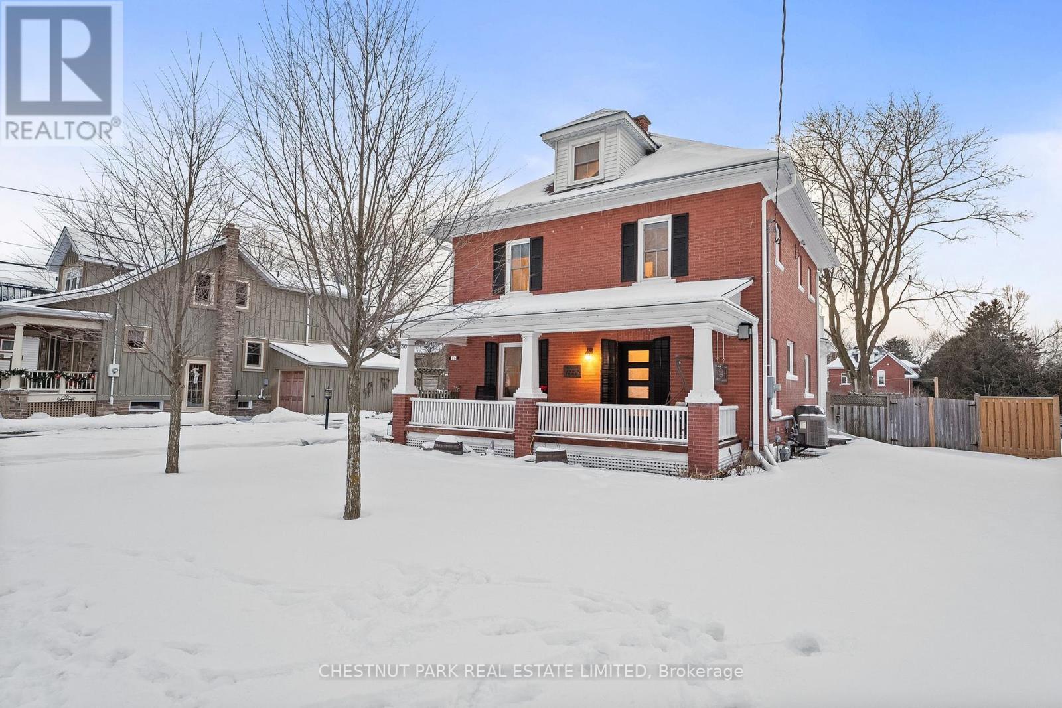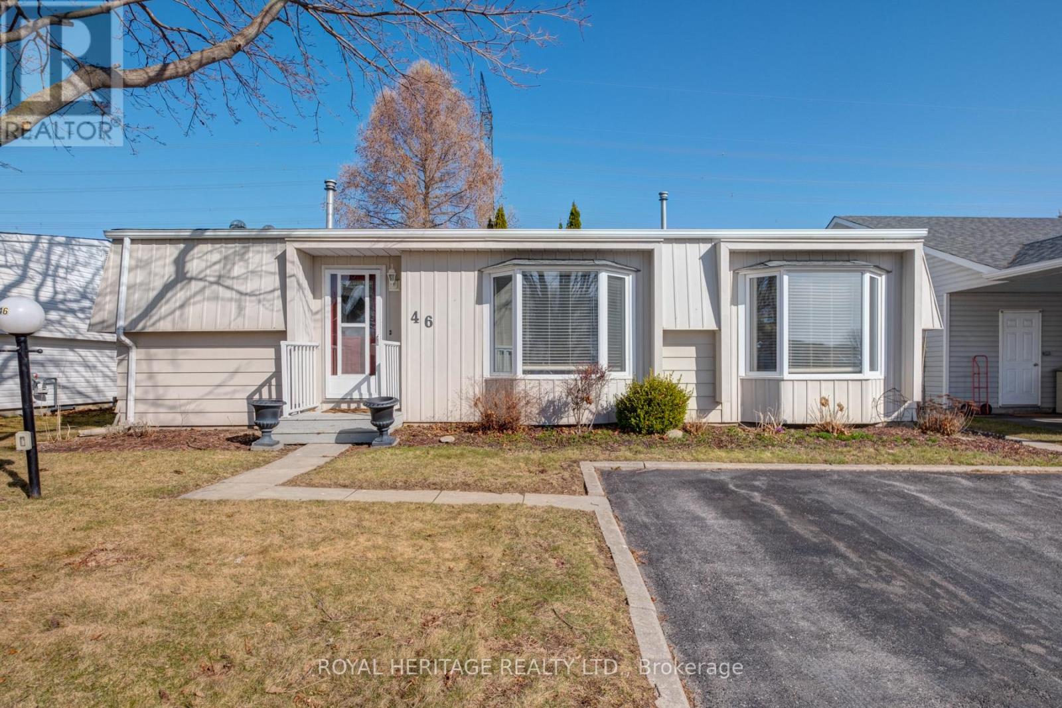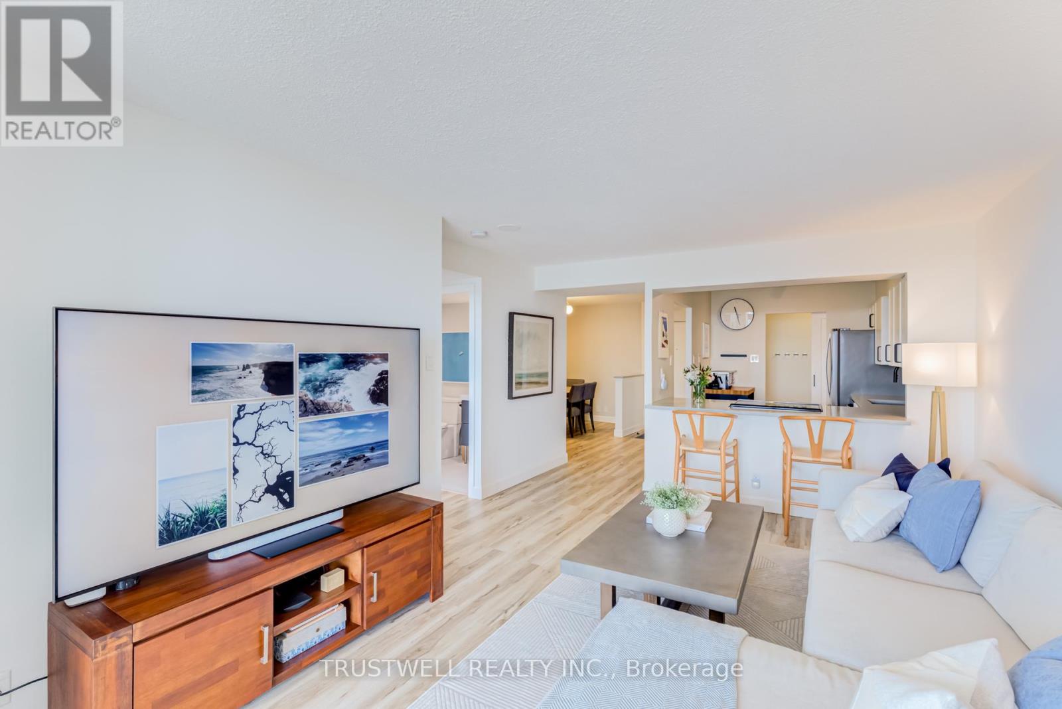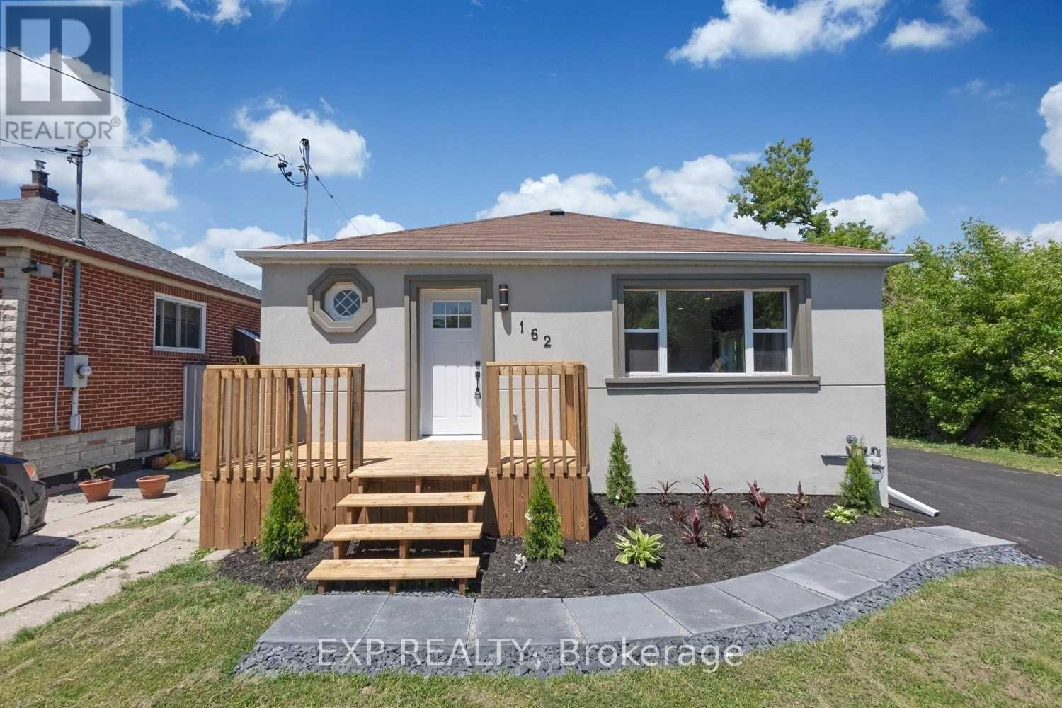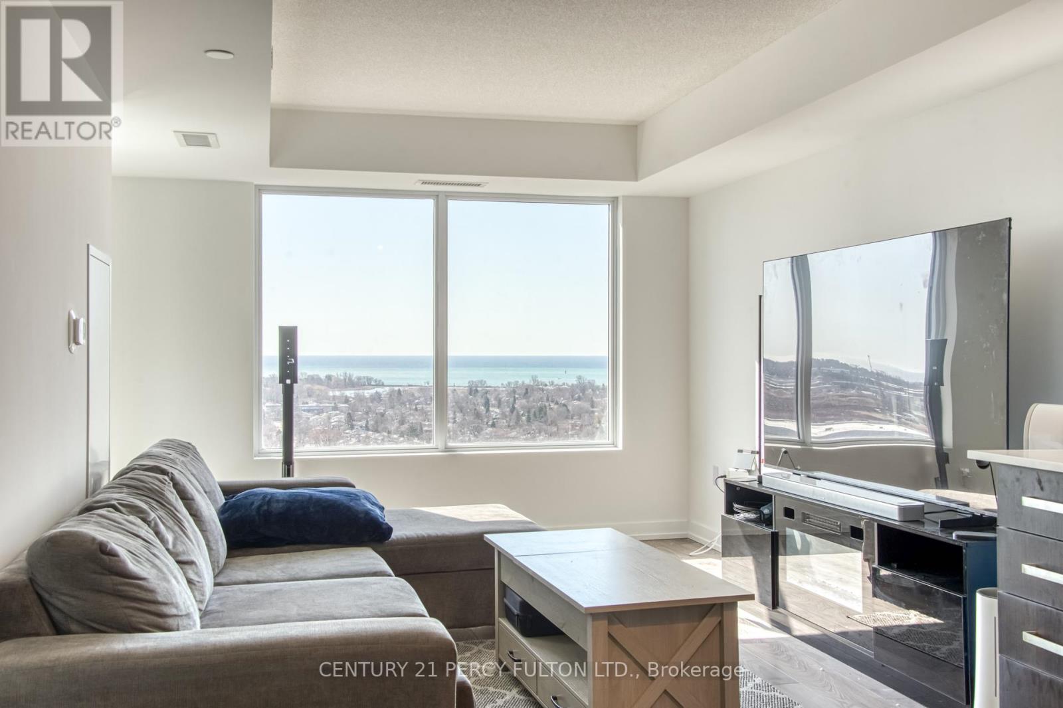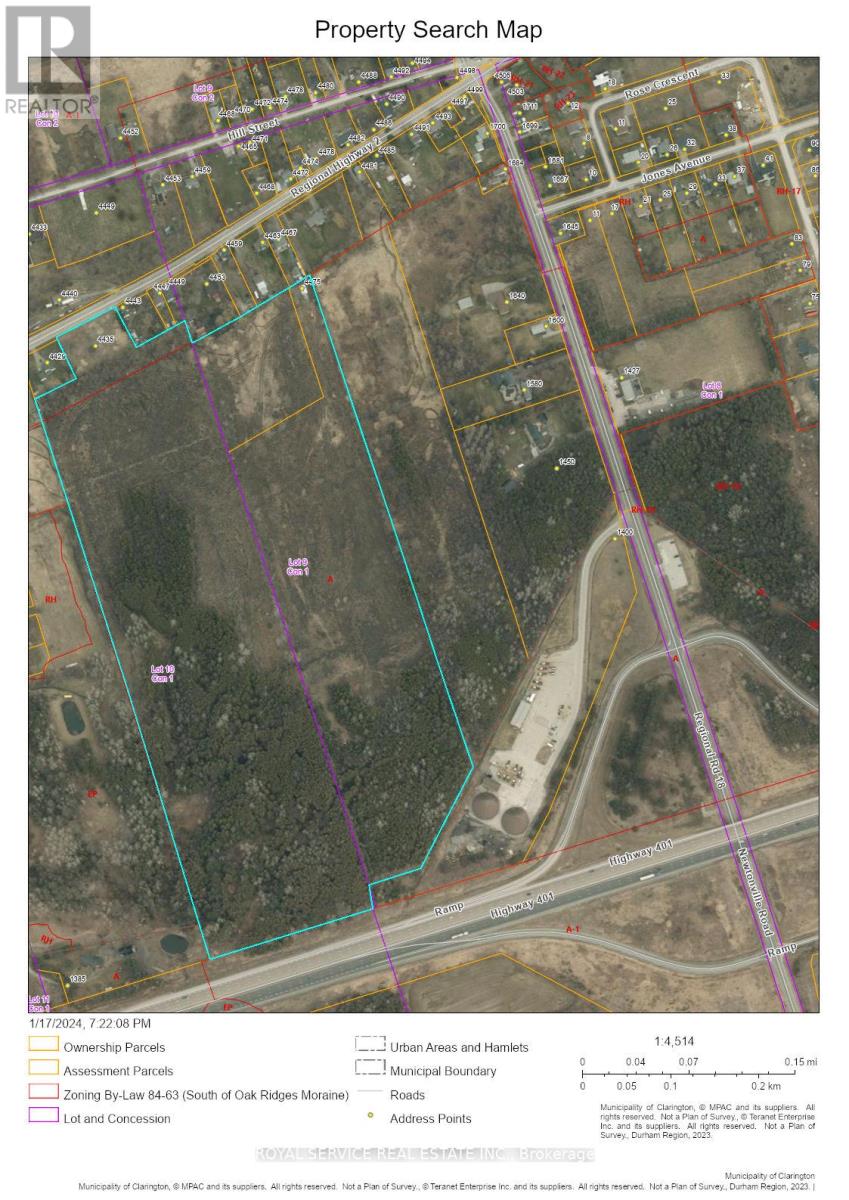36 Third Avenue
Uxbridge, Ontario
Beautifully renovated 4 bedroom century home in one of Uxbridges most sought after neighbourhoods, situated on rare 79x185 lot! From the spacious covered porch, to the second storey balcony, and the 3rd storey loft, this home has charm oozing from every corner. Hundreds of thousands have been spent restoring and upgrading this 3-storey family home, including a new custom kitchen with centre island, breakfast bar, quartz counters & backsplash, and all new appliances. Original elements have been preserved with loving care over the course of the homes 5 owners, including the hardwood flooring, front staircase & millwork, and the pocket/swinging doors to open or compartmentalize the home. High 9 foot ceilings & oversized windows give the home an airy and light feeling with a big dose of light in every space. A bonus loft offers additional 800 square feet and can serve as a basement recreation space, kids bunk room/playroom/, or flex space for teens. The backyard is a private retreat and with thousands spent on landscaping. Enjoy sunsets from the large deck or hot tub. Other backyard features include a small studio barn with loft, potting shed, and gazebo. Perfect for families of all ages, this homes layout offers open concept living & traditional spaces all at once. Just move in and enjoy this fully updated classic home in the heart of Uxbridge, walking distance to everything! *Architectural plans for a detached garage are available upon request.* **EXTRAS** New electrical w/ 220amp & EV charger, Fence & Soffit Lights 2024, New Eavestroughs & Hottub 2023, New AC 2022, Custom Window Covs 2021, Flooring refin. 2020, Front porch & Back deck 2019, 4 Pc Bath 2019, Double Hung Windows 2011, Roof 2009 (id:61476)
46 Wilmot Trail
Clarington, Ontario
Welcome to this beautiful 2-bedroom, 2-bathroom bungalow, nestled in the serene and exclusive adult lifestyle gated community of Wilmot Creek. This home offers the perfect combination of privacy, comfort, and modern living, with no neighbours in behind! The very large and open concept living and dining room offer beautiful hardwood floors, gas fireplace and large bay window. Off of the living room you will find a second bedroom with a built in desk! The spacious primary room has a large walk in closet and a 3piece ensuite. The kitchen features stainless steel appliances, a pantry and leads directly to the laundry room which has a side door entrance. And we can't forget the family room! This room also has hardwood floors and a glass sliding door leading to the back deck. The monthly fee of $1200 and property tax of approx. $125 (amount to be verified) includes Water, Snow Removal, Sewer and Access to all amenities including indoor/outdoor pools, hot tub, gym, 9-hole golf course, the clubhouse, tennis court and more!! (id:61476)
8 - 188 Angus Drive
Ajax, Ontario
* BRAND NEW NEVER LIVED IN ** Located in the highly sought-after Ajax Central community, this never-lived-in townhome by Golden Falcon Homes offers a perfect blend of modern design and exceptional craftsmanship, ideal for todays lifestyle. As you step inside, you'll be greeted by an open-concept living area that's flooded with natural light. The home boasts smooth ceilings, engineered hardwood floors throughout, and no carpet, creating a clean, contemporary ambiance. With 9-foot ceilings and floor-to-ceiling windows, the space feels expansive and airy with loads of natural light. The modern kitchen is an entertainers dream, featuring stainless steel appliances (fridge, stove, dishwasher), a spacious central island, and elegant quartz countertops, all complemented by picturesque views of the neighborhood. The primary bedroom offers a private retreat, complete with a balcony, a generous walk-in closet, and a luxurious 4-piece ensuite. The second bedroom is equally spacious, perfect for guests, a home office, or a family. Built by Golden Falcon Homes, known for their commitment to innovative design and superior construction, this townhome showcases striking interior finishes and sustainable building practices, ensuring its as functional as it is beautiful. Enjoy the convenience of being just minutes away from shopping, grocery stores, doctors, churches, and major highways including Hwy 401 and Hwy 412. Commuting is a breeze with the Ajax Go Station only 7 minutes away. This home also includes air conditioning and a dedicated parking spot. Don't miss out on this exceptional opportunity to own a brand-new home in a prime location. Whether you're a first-time buyer or looking to downsize, this townhome offers the perfect balance of modern living and convenience. Must See! (id:61476)
802 - 1890 Valley Farm Road
Pickering, Ontario
Luxury living in Pickering's premier Tridel community Discovery Place. Welcome to Discovery Place, where modern comfort meets urban convenience in one of Pickering's most sought-after gated communities. This beautifully renovated 1-bedroom + den condo offers 900 sqft of sun-filled living space, designed for both relaxation and entertaining. Step inside to an inviting foyer leading to a spacious open-concept layout with elegant vinyl flooring throughout. The expansive living and dining areas provide ample room for gatherings, while the bonus solarium makes for a perfect home office or serene reading nook. The updated eat-in kitchen boasts modern finishes, generous counter space, and sleek cabinetry ideal for any home chef. Retreat to the oversized primary bedroom, featuring floor-to-ceiling windows, a walk-in closet, and a dedicated linen closet. A stylishly renovated 4-piece bathroom and a spacious ensuite laundry room add to the homes convenience and appeal. Beyond your door, indulge in resort-style amenities, including 24-hour gated security, indoor and outdoor pools, a squash court, tennis courts, guest suites, a party/meeting room, an exercise room, a games room, and a library. Perfectly positioned just steps from Pickering town centre, top-rated restaurants, parks, and public transit, this move-in-ready condo offers easy access to the go station, highway 401 & 407, and scenic waterfront trails. Whether you're a first-time buyer, investor, or downsizing, this is an opportunity you don't want to miss! (id:61476)
162 Hibbert Avenue
Oshawa, Ontario
Attention Investors! Presented to you is a Legal 2 Unit, fully turn key home/investment property, with great long term tenants. The renovated main floor has 3 bedrooms and 1 bathroom. Updated Lower level consists of 2 bedrooms and 1 bathroom. Current total annual rent is $54K/year + utilities ($2,500 Upper, $2,000 Lower). List of updates include: Windows (2021), Newer A/C, Stucco Exterior, Upgraded Electrical, Bathrooms, Kitchens, Flooring, Plumbing, Tankless Water Heater. This amazing property has a large driveway and sits on a Ravine Lot in a Private Cul De Sac. *** 20% Down with 4.29% Fixed Rate = $3,901/month. 6% cap rate (for illustrative purposes only). This property will pay for itself! (id:61476)
11 Graywardine Lane
Ajax, Ontario
Stunning Freehold End Unit Townhome in a Premium Lot. This beautifully designed 3-story brick and stone townhome offers over 2000 sq. ft of living space, featuring 4 bedrooms and 4 bathrooms. Bright ans Spacious Living Areas: The family room is filled with natural light and opens to a lovely walk- out - deck perfect for relaxation. Modern Kitchen: Equipped with sleek granite countertops and stainless steel appliances for a contemporary touch. Generous Bedrooms: Large-sized rooms with spacious closets provide comfort and convenience. Primary Bedroom Retreat: Includes a walk-in closet and a private 4-piece ensuite.Main floor bedroom and 3pc baths can generate rental income. Unfinished Basement: Ideal for future customization to suite your needs. Prime Location: Steps to shopping, restaurants, and parks. Close to top-rated schools, Highways 401, 407, & 412, plus easy access to the GO station for seamless commuting. (id:61476)
2203 - 1435 Celebration Drive
Pickering, Ontario
Spectacular Lake Ontario View from the 22nd floor!!! This exceptional luxurious 2 bedroom + 2 bathroom will sell fast! University City Condos 3 (UC3) was designed by Chestnut Hill Development with the vision to be one of Downtown Pickering's most lavishly desired buildings. This brand new unit has an open concept layout with strong natural light. Upgraded stylish modern flooring, Large gorgeous kitchen with stainless steel appliances. The stunning south facing view of waterfront Lake Ontario brings a sense of tranquility and peace and can be viewed through the unit. This extravagant home is perfect for families and working individuals/couples, ideal for all lifestyles including quick easy commutes to downtown Toronto or WFH options. Pickering is one of GTA's fastest growing cities and the city has a decade long master plan to bring more to its Downtown Pickering core. Steps to Pickering Go Train Station, near 401, Pickering Mall, Pickering Beach, schools, shopping and trails. UC3 offers 24 hours concierge, extravagant state of the art gym facilities, a party hall that feels like a high end venue for all of your party/gatherings, an exceptional game/entertainment rooms, top of the line swimming pool & sauna. Large outdoor terrace with cabanas and barbeques. Do not miss your chance to own one of the best condos in Pickering! (id:61476)
696 Jasmine Crescent
Oshawa, Ontario
Nestled in a serene and sought-after neighborhood on a large lot, this stunning home is brimming with exceptional features! Recently updated, it boasts fresh paint, a modern kitchen outfitted with sleek stainless steel appliances and elegant quartz countertops. Generously sized bedrooms. The inviting family room flows seamlessly out to a beautifully appointed deck, ideal for entertaining friends and family. The bright three-bedroom Basement offers its own walkout to a private patio, perfect for relaxation and enjoyment. Both the kitchen and bathroom have been newly renovated. (id:61476)
110 Piper Crescent
Clarington, Ontario
Welcome to this rarely offered 2+1 bedroom City Home Bungaloft. Situated on a premium corner lot, this home is turn key luxury. The main floor features an updated kitchen with modern finishes, powder room, main floor laundry & access to garage. Step into the heart and soul of the home - the Great Room. Complete with cathedral ceilings, luxury vinyl floors and walkout to the deck, gazebo, above ground pool and fully fenced yard . The primary bedroom features an updated 4pc ensuite, walk-in closet & linen closet. Upstairs, a large loft with a sitting area is bathed in natural light, the 2nd bedroom with walk in closet and a 4 pc bathroom add to the unique versatility of this floor plan. The fully finished basement has endless potential with an additional bedroom, office, exercise room, recreation room and storage room. This fabulous home has been meticulously maintained and upgraded to continue to shine its individuality in this family friendly neighbourhood of Bowmanville. Stop searching - this is the one! Pool Pump 2024. Master Vanity and Lighting 2023. Shingles and Furnace 2022. Kitchen Updates 2020. Pool 2019. California Shutters. Hot Water Tank Owned. (id:61476)
4558 Highway 2 Highway
Clarington, Ontario
These 57.34 acres are located in the south/west quandrant of the Hamlet of Newtonville. The entire property is located within the Urban Boundary of the Hamlet and is designated in the Clarington Official Plan as "Hamlet Residential", and in the Durham Region Official Plan as "Hamlet". The Clarington Zoning By-law permits development to occur within the Hamlet Urban Boundary, subject to a number of policies, and the completion of various technical studies required to support a development application. These policies and studies are explained in the October 5, 2023 Pre-consultation meeting minutes, and are available upon request. Buyer and Buyer/Agent responsible to complete own due diligence. Property has 3 PINs, each PIN Legal Description of each PIN as follows: PIN 266700157 - PT LT 9 CON 1 CLARKE, PART 8, PLAN 40R27003; T/W N53429 MUNICIPALITY OF CLARINGTON PIN 266700042 - PT LT 10 CON 1 CLARKE AS IN D524982; MUNICIPALITY OF CLARINGTON PIN 266700155 - PT LT 9 CON 1 CLARKE, PARTS 5 & 7, PLAN 40R27003; S/T N116153 MUNICIPALITY OF CLARINGTON . DO NOT GO DIRECT. All appointments must be arranged thru BrokerBay. Access to property is only off Hwy 2 where "for sale" sign is posted. (id:61476)
305 - 1455 Celebration Drive
Pickering, Ontario
Step Into Modern Living At 1455 Celebration Drive! This bright & stylish 2-bed, 2-bath condo offers 864 sqft of open-concept living with sleek upgraded laminate flooringcarpet-free! Large windows illuminate the space with natural sunlight, offering breathtaking southwest views overlooking the future park. The modern kitchen features Samsung appliances, upgraded cabinetry, and ample counter space, blending style and function. A built-in dining nook with elegant wood slat paneling adds character, making it perfect for meals, work-from-home, or entertaining. Upgraded framed mirror closet sliders throughout enhance the units sophisticated design. The primary bedroom is a private retreat, offering a walk-in closet, a beautifully upgraded ensuite with a frameless glass shower & centered potlight, plus exclusive access to its own secluded balconyan intimate oasis upgraded with decking & premium turf. Wake up to stunning natural light and a tranquil escape right outside your door. The spacious living room seamlessly extends to its own private balconyperfect for entertaining or simply enjoying the views. Also upgraded with decking & premium turf, this outdoor extension enhances the homes indoor-outdoor living experience, creating a perfect spot to unwind. This unit includes 1 underground parking spot & 1 locker for added convenience. The building offers 24/7 concierge & security, plus resort-style amenities: an outdoor pool, fully equipped gym & yoga studio, stylish party lounge, pool table, BBQ terrace, and even a pet spa! Just minutes to HWY 401 & Pickering GO Station, making commuting effortless. Steps from grocery stores, big-box retailers, cafes, and a diverse selection of restaurants. Plus, enjoy the scenic beauty of Frenchman's Bay waterfront trails, parks, and a vibrant marina perfect for nature lovers and outdoor enthusiasts! Excellent for first-time buyers, young professionals & small families looking for a move-in-ready home in a thriving community! (id:61476)
59 Brown Street
Clarington, Ontario
Discover 59 Brown Street A Turn-Key Treasure in Bowmanville! Step into this beautifully updated detached home, nestled on a rare 153-foot deep lot that offers an exceptional blend of space, style, and comfort. Boasting two sun-filled, generously sized bedrooms, this property is designed to impress both inside and out. Inside, you'll find modern finishes throughout, including sleek laminate floors, brand-new LED lighting, stainless steel appliances, and a gorgeous, newly renovated bathroom. The home has been freshly painted with a professional touch and features a newly installed high-efficiency York furnace ready for every season. The curb appeal is just as striking, with a newly paved asphalt driveway, modern concrete front steps, a freshly stained deck, manicured landscaping, and lush new sod in the front yard. The sprawling backyard is an entertainers dream, complete with a low-maintenance concrete patio and plenty of room to personalize your outdoor oasis. Situated in the vibrant heart of Bowmanville, this home is surrounded by amenities including dining, shopping, Lakeridge Health Hospital, Bowmanville Mall, and top-rated schools. With four nearby parks and abundant recreational options, its truly a Park Heaven. Plus, enjoy quick access to Highway 401 and public transit just steps away, making your daily commute simple and stress-free. Don't miss your chance to call this gem your own. Be sure to wander through the stunning back yard there's more than meets the eye! (id:61476)


