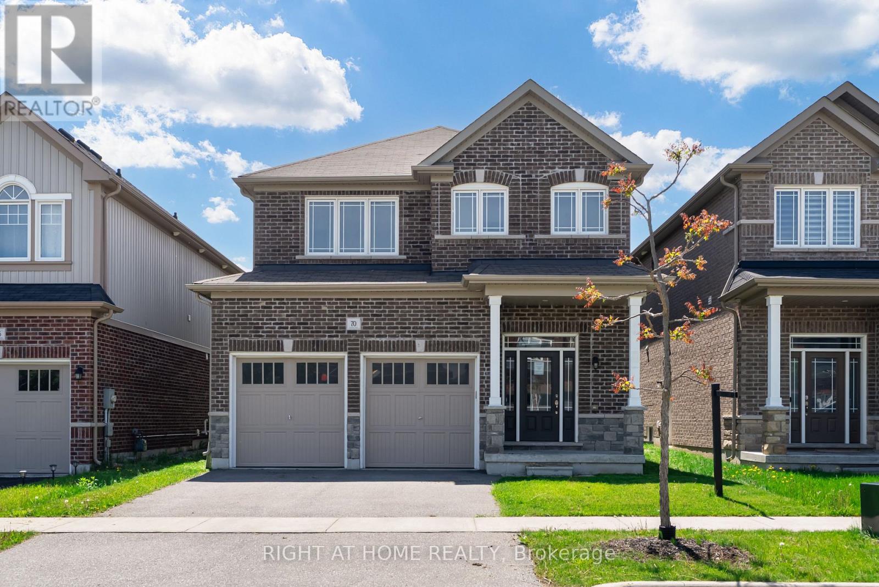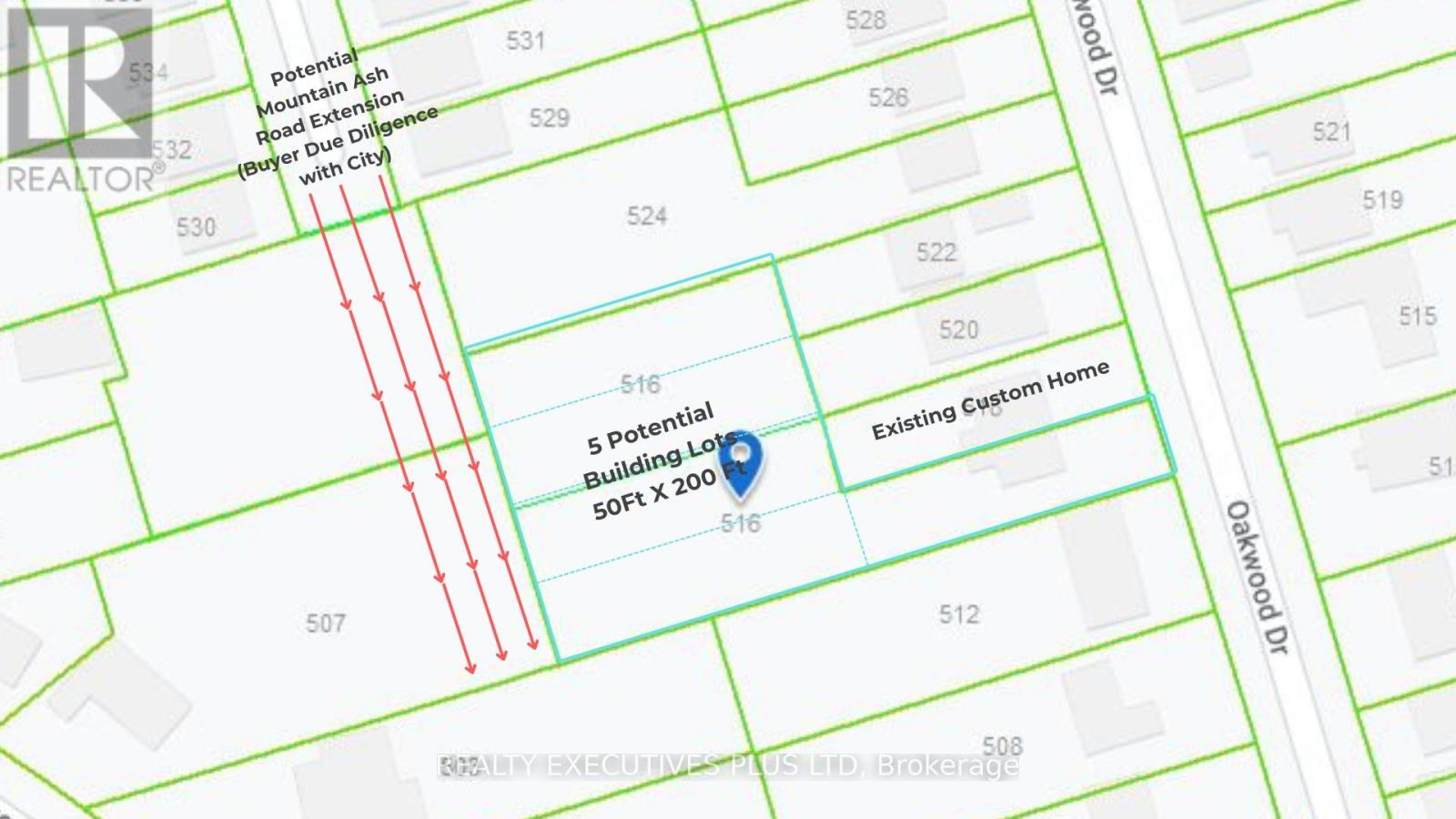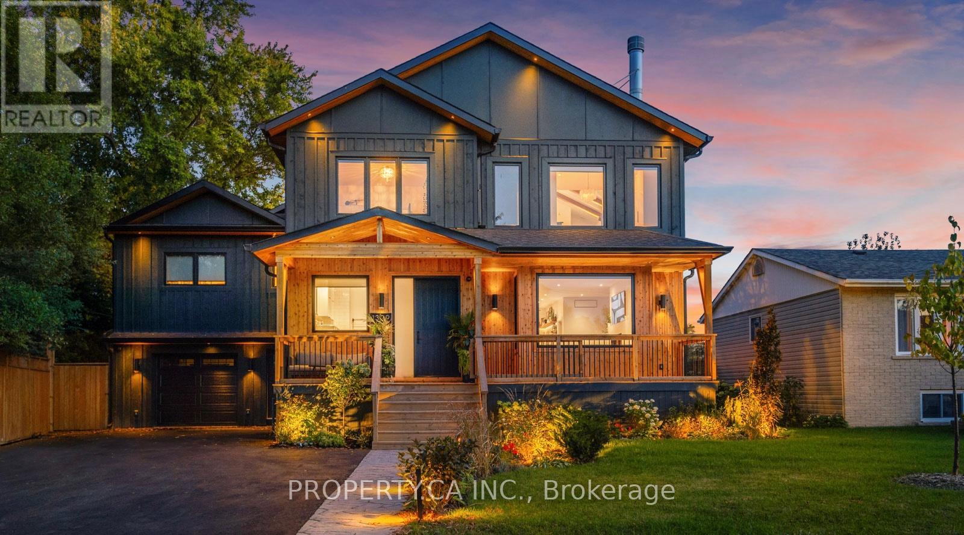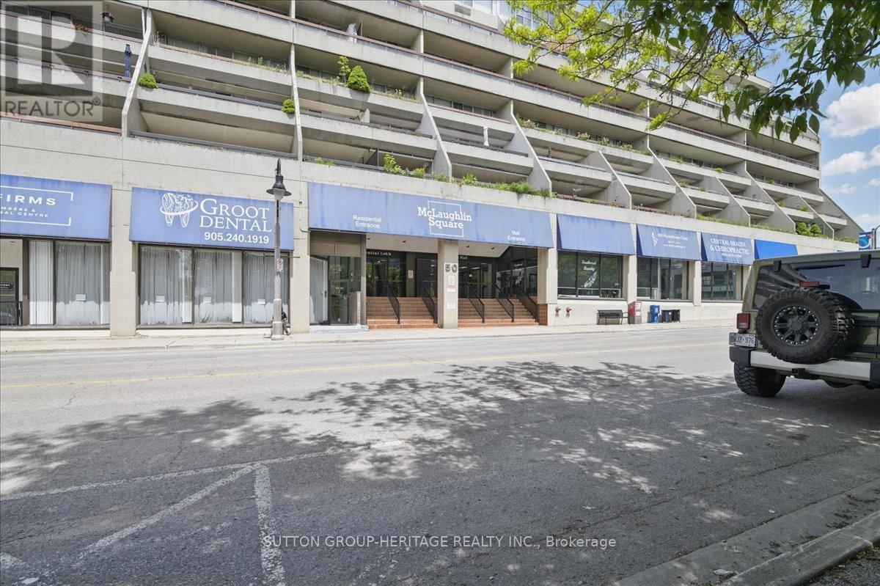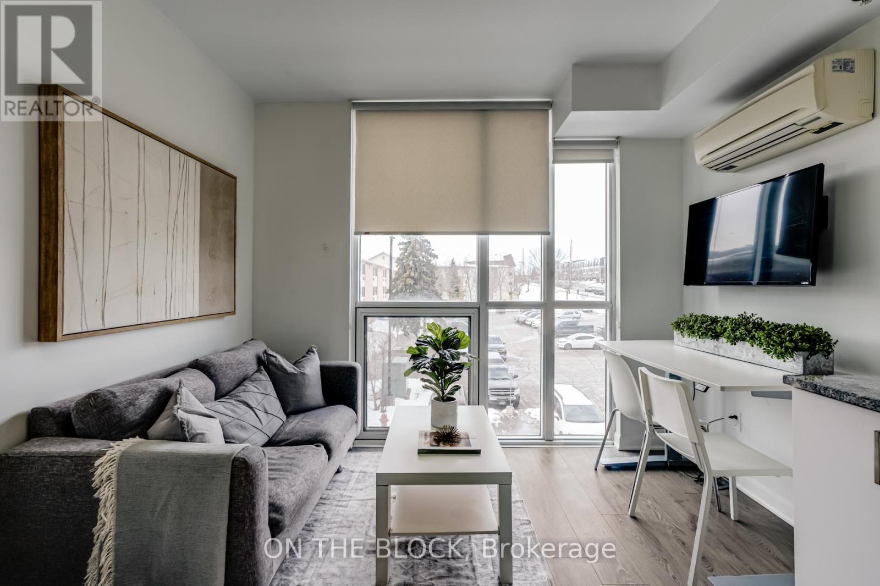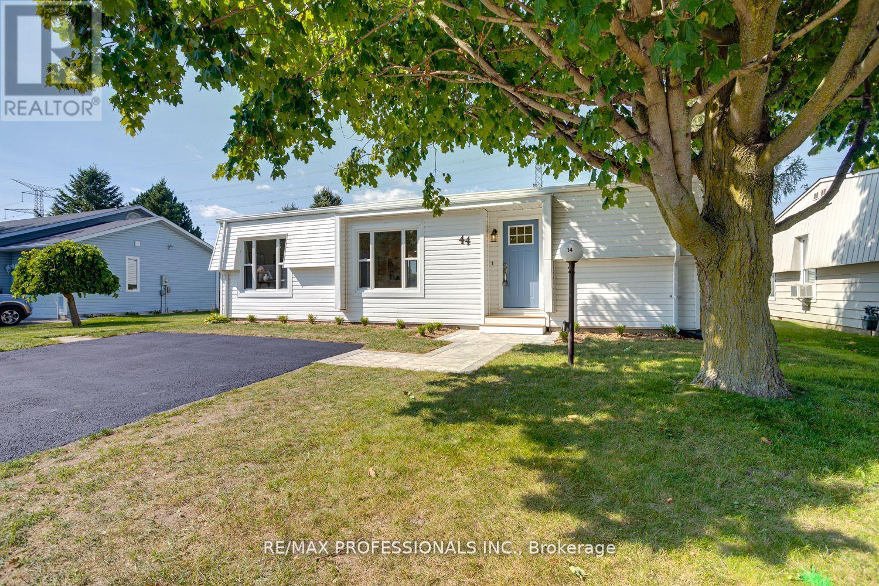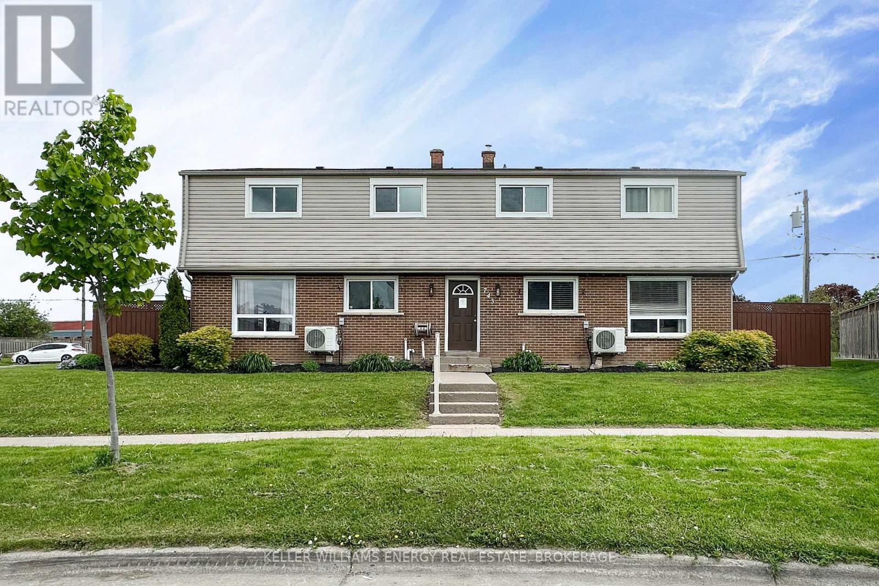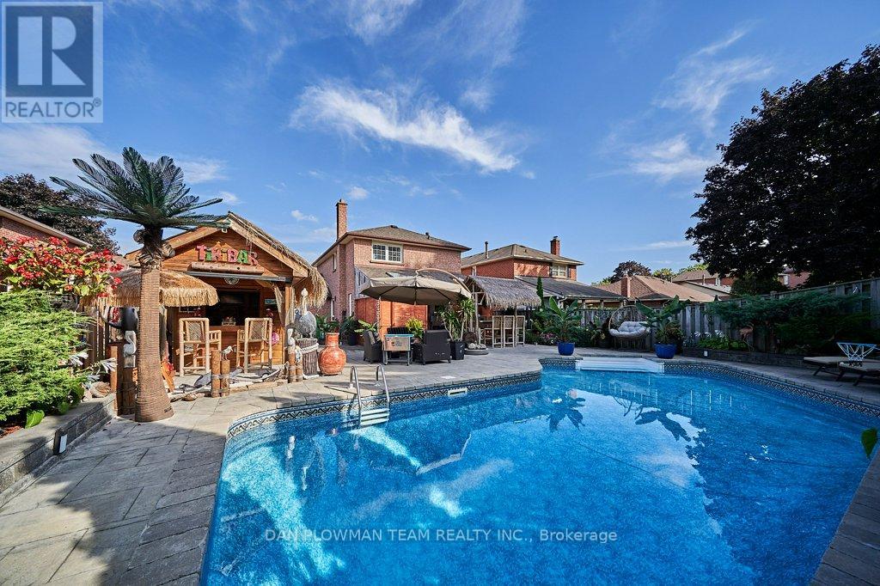70 Moses Crescent
Clarington, Ontario
**Welcome to Orchard West Community of Bowmanville** ** executive 4 bedroom, 3 bathroom, 2 storey home** **double garage** **hardwood flooring** **gas fireplace** **separate basement entrance** (id:61476)
516 Oakwood Drive
Pickering, Ontario
Development Opportunity! Attention Builders! Investors! Land Developers! Prime Building Lots Available in Prestigious South Pickering! 3 - 5 Potential Premium 50FT X 200FT Building Lots with Mountain Ash Road Extension! Beautiful Location being Steps to Waterfront! Excellent Opportunity to Develop in this Exclusive Community Surrounded by Custom Homes! 1 Lot 50FT X 200FT Currently Fronting on Oakwood while the other Potential Lots all In-Between Rougemount and Oakwood. Scalable Development Opportunity as well with Other Vacant Lots also Listed on MLS. Please See Attached Reference Plan. (id:61476)
5 Caton Lane
Ajax, Ontario
2-year-old luxurious North Facing townhouse in family friendly community (3 bedroom and 3 washroom) with no house in front. Loaded with thousands of upgrades. Main floor offers a Separate formal living room and a spacious family room including Beautiful upgraded Grey HI-END flooring, Fireplace, and California shutters and lots of sunlight. The kitchen features quartz counter top and upgraded SS appliances. With high 9 ft ceiling throughout the house also features stained oak stairs with Iron pickets leading to upper level which features Primary Suite w/a 10 ft coffered ceiling, walk-in closet and spa like 5 pc Ensuite with bathtub, glass shower & double (his and her) sink. This floor also includes 2 additional bedrooms with a 3-pc washroom. Second floor laundry room with top-of-the-line washer and dryer. Close to All amenities, highway 401, 407 and go. Park planned to come closer to house. No walkway in front for snow cleaning. (id:61476)
1329 Broadview Street
Pickering, Ontario
Step into over 4000 sqft of unparalleled luxury with this one-of-a-kind custom-built masterpiece, where every detail has been meticulously crafted to offer the ultimate in elegance, comfort, and convenience. From the chefs dream kitchen featuring a Wolf 6-burner gas range, Thermador and Electrolux appliances, and a hidden butlers pantry, to the grand dining area with soaring 15-foot custom sliding doors this home was made to impress anyone who steps foot into it. The spa-like primary suite is your personal sanctuary, complete with an open-concept walk-in closet, a detoxing sauna, and a spacious walk-through shower with triple shower heads--pure spa bliss at home. Outside, the backyard is a private resort with a swim spa, your very own pizza oven, dual fridges, and an automated awning with wind and rain sensors--words truly don't do this home justice. The fully equipped lower level is ideal for an in-law or nanny suite. High-end upgrades throughout like the Lutron lighting system, Briggs & Stratton Generator, dual-zone furnace, and wood-burning fireplace elevate your everyday living. Located in the prestigious, family-focused Bay Ridges community, you're just a scenic walk to a beautiful beach, parks, and peace. Enjoy the tranquility of a tucked-away oasis with the convenience of being only minutes from the highway and a short drive to the city. This is more than a home--its an experience. You simply have to see it to believe it. (id:61476)
964 Kicking Horse Path
Oshawa, Ontario
Modern & Spacious Townhouse Offering Approx. 1900 Sqft of Comfortable Living! This 4-Bed, 4-Bath Home Features a Stylish Kitchen with Stainless Steel Appliances, a Walk-Out Deck, and a Private Balcony. The Generously-Sized Primary Bedroom Includes a 4-pc Ensuite and Walk-In Closet. Enjoy Added Privacy with No Homes in the Backyard Backs Onto a Quiet School Field. Perfect for Families, with Plenty of Space to Live and Entertain. Visitor Parking Conveniently Located Just Across from the Unit. Close to Schools, Shopping, Dining, Go Transit, Public Transit & Major Highways. (id:61476)
12 - 2726 William Jackson Drive
Pickering, Ontario
With Interest rates dropping, Now is the perfect time to make a move into this charming 3-bedroom, 3-bathroom home located in the desirable, family-friendly neighborhood of Dufferin Heights. This downtown gem features a modern open-concept kitchen complete with granite countertops and updated appliances, perfect for everyday living and entertaining. Large windows flood the home with natural light, creating a warm and inviting atmosphere throughout. Spread Across three levels, the home offers two generously sized bedrooms, including a primary suite with a 4-piece ensuite and a closet for added convenience. The freshly cleaned carport and laminate flooring add to the home's appeal. Ideally situated just minutes from parks, schools, shopping, public transit, and offering easy access to both the 401/407, this property checks all the boxes for comfort, location and value. (id:61476)
232 - 50 Richmond Street E
Oshawa, Ontario
Welcome to this exceptionally large 2-bedroom, 2-bathroom condo offering outstanding value in a central location close to all amenities, transit, shopping, and dining. This bright and airy unit features wall-to-wall windows and two walk-outs to a 40-foot balcony overlooking a beautifully landscaped courtyard and gardens perfect for relaxing or entertaining. Enjoy the convenience of being on the same floor as premium building amenities, including an indoor swimming pool, workshop, and laundry facilities. With generous living spaces, natural light, and a functional layout, this condo is ideal for downsizers, first-time buyers, or anyone seeking space and comfort in a well-maintained building. condo fees include water, Cable and Internet. Please note the blue tarps are temporary - maintenance underway (id:61476)
223 - 1900 Simcoe Street N
Oshawa, Ontario
Modern Studio Living in a Prime Oshawa Location! Welcome to University Studios at 1900 Simcoe St N, where convenience meets contemporary living! This bright and freshly painted studio unit is the perfect space for students, young professionals, or investors looking for a low-maintenance property in a prime location. Step inside to find sleek laminate flooring throughout, creating a stylish and easy-to-maintain living space. The modern kitchen features stainless steel appliances and ensuite laundry adds extra convenience to your daily routine. Located just steps from Ontario Tech University and Durham College, this unit offers an unbeatable location for those seeking easy access to campus, public transit, shopping, dining, and everyday essentials. The building itself is designed for comfort and efficiency, with great amenities that cater to student and professional lifestyles alike. Whether you're looking for a move-in-ready home or a fantastic investment opportunity, this unit is a must-see! (id:61476)
110 Warren Avenue
Oshawa, Ontario
Welcome to this charming one-and-a-half storey detached home nestled in the desirable McLaughlin neighbourhood offering a blend of character, comfort, and modern upgrades perfect for first-time buyers, young families, or downsizers. Located on a quiet, mature street with easy access to parks, schools, shopping, and transit, this home combines convenience with peaceful residential living. Step inside from the newly built beautiful front deck into the welcoming foyer with hall closet. The inviting open-concept living and dining area is perfect for entertaining, with new high-end laminate flooring and plenty of natural light. The sliding glass walk out to your private backyard with deck ideal for morning coffee or hosting friends on warm summer evenings.The updated kitchen featuring stainless steel appliances, stylish cabinetry, and modern touches that make everyday cooking a pleasure. Upstairs, you'll find two generously sized bedrooms with original hardwood flooring and a large, clean, updated 4-piece bathroom. The thoughtful layout maximizes every inch of space while preserving the homes inviting charm.The unfinished basement with a separate side entrance provides tons of storage, as well as, excellent potential for additional living space. Whether you're looking to finish it now or down the road, the possibilities are endless. Out back, enjoy a fully fenced yard with plenty of space to garden, play, or unwind. A garden shed offers added storage for tools and outdoor essentials. The backyard is a true extension of the home offering privacy, functionality, and room to grow. With modern finishes throughout, this home strikes the perfect balance between classic style and contemporary comfort. Don't miss your chance to own a move-in-ready property in one of Oshawas most sought-after communities. This is the one you've been waiting for! (id:61476)
44 Wilmot Trail
Clarington, Ontario
This stunning 2 bedroom, 2 bathroom bungalow in the Wilmot Creek Adult Lifestyle Community has just undergone a spectacular full renovation. Every detail has been carefully considered, starting with the brand new custom kitchen featuring quartz counters and state-of-the-art appliances. The laundry room is equally impressive, boasting quartz counters, cabinetry, oak shelving, a storage closet, and its own outdoor entrance. The open living area is spacious and inviting, with a generous dining area, ample living space, and a handy storage nook complete with custom cabinetry and open oak shelving. The family room offers a bonus living space, perfect for accommodating large furniture, and overlooks the private yard. The oversized primary bedroom includes a large walk-in closet and an ensuite with a luxurious shower and heated floors. The second bedroom or office features a closet and elegant French doors, while the second bathroom boasts heated floors and a bathtub. From the moment you arrive and see the new landscaping and pathways leading to your front door, this home is sure to impress. Monthly maintenance fee $1100, +home tax of $129.77, covers water/sewer, snow removal, access to a range of amenities including a clubhouse, 9-hole golf course, indoor/outdoor pools, gym, hot tub, dog run, tennis court, horseshoes, and more! (id:61476)
4 Units - 743 Cypress Avenue
Oshawa, Ontario
Amazing 4 plex investment opportunity on a premium sized lot! Two 2 bedroom units and two 3 bedroom units in a 2 storey townhome style each with full basements. Main central hallway access. Each unit has own private fenced patio area with convenient rear entry to parking - 7 total spots available. Tenants pay own utilities, hydro, gas and HWT rentals. All separately metered. 2 pc bathroom in unit 2 added. Unit 1 renovated in March of 2025 and currently vacant. Siding replaced 2017. Furnaces and AC 2017. All windows replaced in 2017 except for living room in unit 2. Upgraded electrical 2016. (id:61476)
46 Canadian Oaks Drive
Whitby, Ontario
Offers Welcome Anytime! This Detached Home Is A True Gem, Nestled In The Heart Of A Charming, Mature Neighbourhood. The Highlight Of This Home Is Undoubtedly The Backyard Oasis. Step Into Your Own Private Paradise Where Relaxation & Entertainment Are Paramount. Featuring A Beautiful In-Ground Heated Pool, Tiki Bar, & Lounge Areas All Create A Fantastic Environment For Entertaining Friends & Family. For Ultimate Relaxation, The Sheltered Hot Tub Offers A Soothing Retreat Year-Round, Ensuring You Can Unwind In Comfort No Matter The Weather. Inside, The Main Floor Features Hardwood Flooring & Has An Abundance Of Natural Light In The Living & Dining Room, Which Seamlessly Flows Into A Well-Appointed Kitchen. With 3+1 Beds & 3 Baths, There's Plenty Of Space For A Growing Family Or Hosting Overnight Guests. The Fully Renovated Basement Is A Versatile Space, Perfect For A Variety Of Uses. It Features A Full Bathroom, A 2nd Kitchen With Top-Notch Appliances, A Bedroom & A Separate Entrance. (id:61476)


