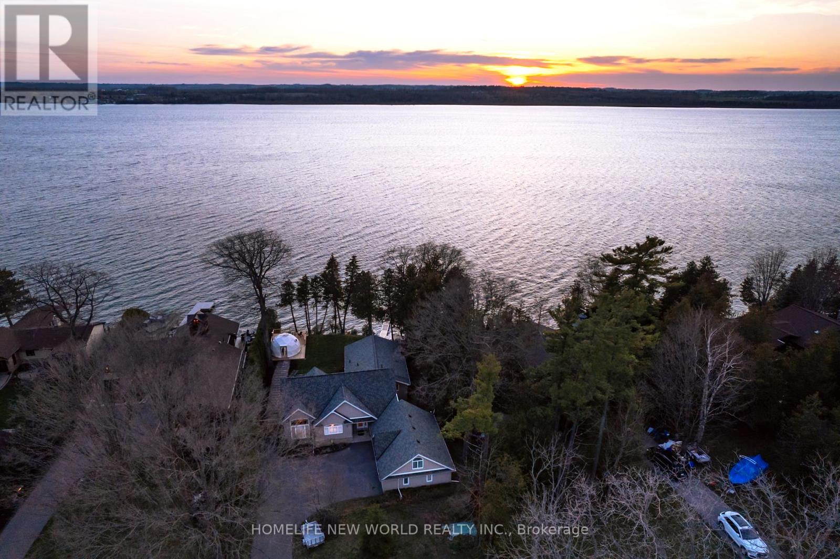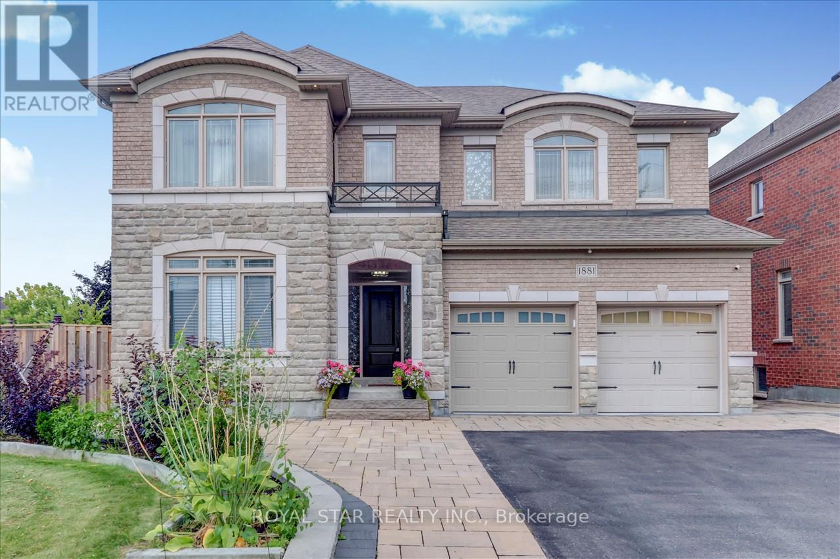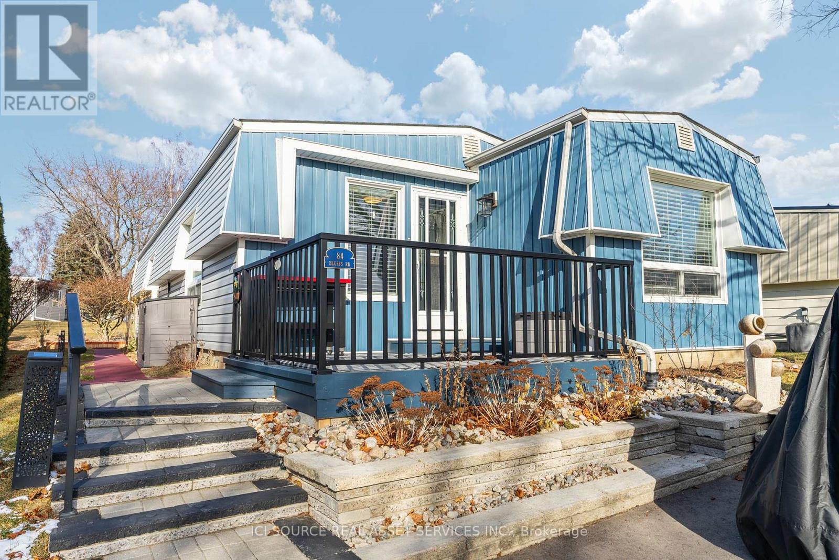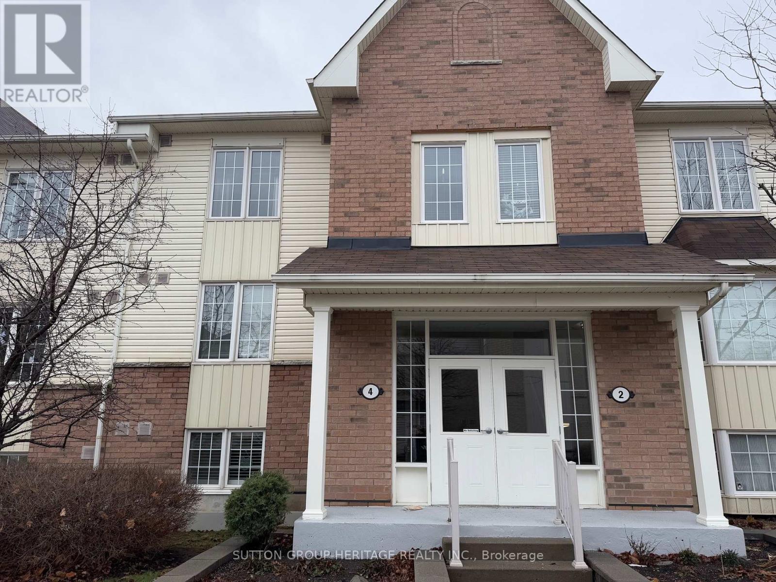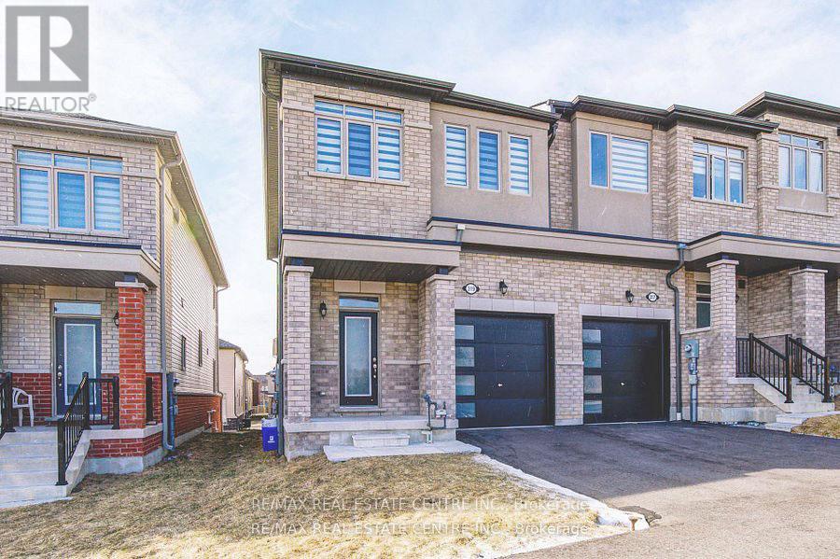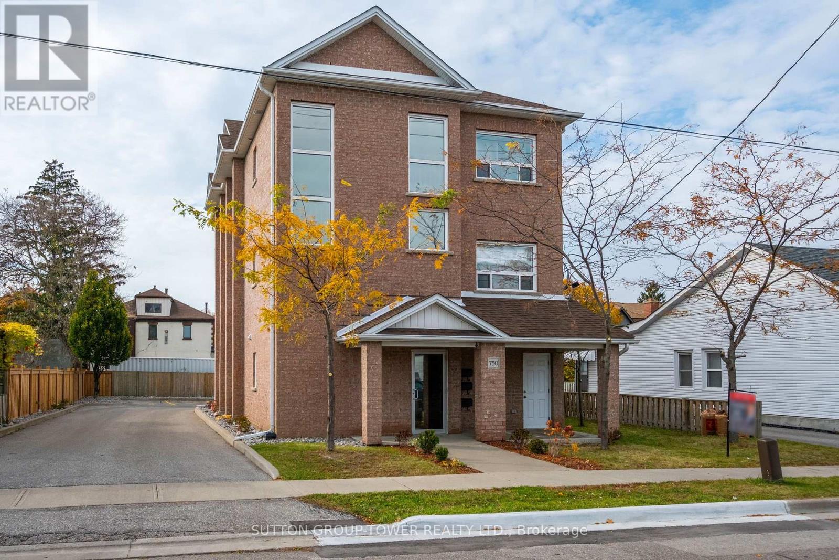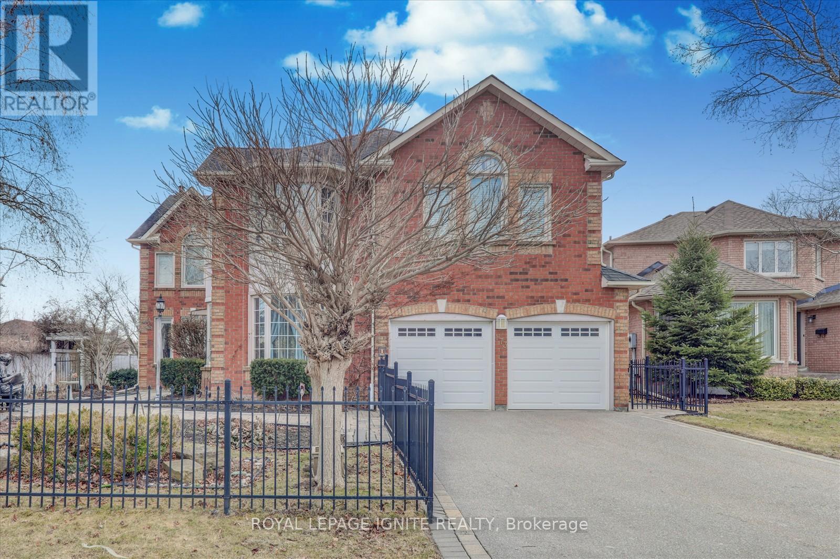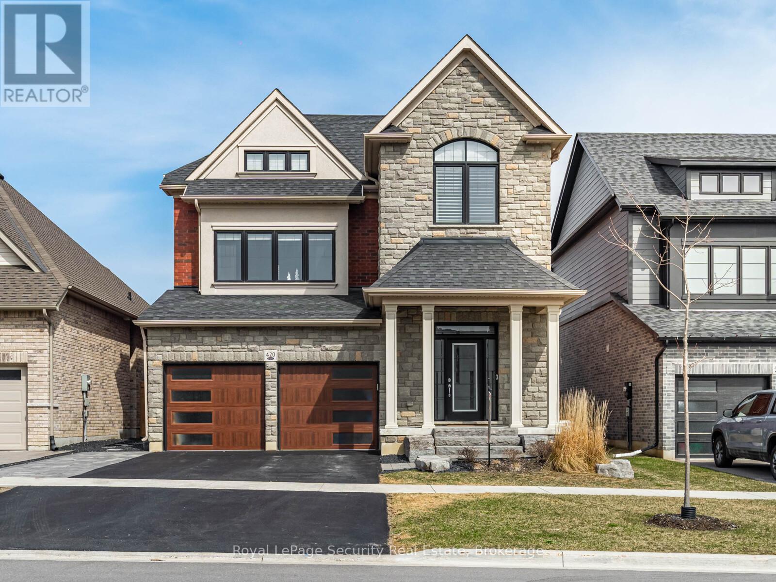155 Bourbon Place
Whitby, Ontario
This home is a unique gem in this area with 1865 Sq Ft of living space, well maintained property in Immaculate Condition. Hardwood floor on Family, Living and Dinning room, Gas Fireplace in Family Room, Main Floor Laundry, Direct Garage Access W/Elec Opener. Bright Eat-In Kitchen with access to Private Backyard with lock. Money spent on the upkeeping of this beautiful home, new roof with architectural shingles (2020), New Anderson Brand Windows, Front door and Sliding door to backyard, Newer appliances including fridge, induction stove, tankless water heater, furnace, A/C unit, Range Hood & blinds and garage door and door frame all between 2019 to 2024. Huge 2nd floor Master Bedroom W/Ensuite Soaker Tub & Sep Shower, His and Her Walk-In Closets. This property is located in this peaceful and yet very convenient family neighborhood In the preferred North Whitby, Steps To Schools, Transit, Shopping centers. Top of the line Andersen Windows, Front Door and Sliding Door to backyard (2023), New Blinds(2024), Garage Door with aluminum cladding door frame, Induction Stove, Furnace, Air conditioner and Tankless Water Heater, Kitchen and bathroom faucets (2022/2023). Hardwood floors in living, dining and family room (2009), Newer Fridge (2019), Roof installed in 2020. ** This is a linked property.** (id:61476)
253 Stephenson Point Road
Scugog, Ontario
Enjoy the Luxury Cottage Lifestyle at the Prestigious "Stephenson Point Road". Fabulous Waterfront Property Nestled Along One of the Most Desired Waterfront Areas On Lake Scugog. Located Only 10 Mins to Port Perry & 20 Mins To 407! The Premium 80 Ft of Shoreline Allows for Great Swimming, Fishing, Snowmobiling, Skating, Boating with Access to The Trent Severn Waterways. This Stunning Custom Designed Home Features Open Concept Design With 11' Ceilings. A Chef's Style Kitchen W/Granite Counters, Large Centre Island & An Abundance of Cabinets. Gleaming Hardwood Floors Throughout the Main Level, Primary Suite Featuring a Stone Fireplace, Hotel Style Ensuite with Heated Floors & Walkout to Your Own Private Balcony Overlooking the Water. Finished Walk-Out Basement with 3 bedrooms 3 bathrooms and Recreation/Game/Playing/Media/Laundry/Bar, and Separate Entrance. Triple Car Garage with Long Driveway Parks 8 Cars. It Provides the Perfect Backdrop for Everyday Living and Breathtaking Lake Views. Over 250K Upgrades done since 2023. (id:61476)
1881 Pine Grove Avenue
Pickering, Ontario
Welcome to this magnificent custom build Home close to 4400 Sq. Ft. living space, In The Highly Desirable Neighborhood Of Highbush, best area of Pickering to live, and raise your kids. Bright and Sun filled, Hardwood Floor through out & Crown Molding , Main Floor Equipped With Separate Family, Living and Dining Room, Pot light throughout ,Modern Kitchen With Centre Island, Backsplash, Walkout To The large Private Fenced Backyard. Upper Floor Has 4 Spacious Bedrooms Including A Primary With 5 Piece Ensuite & Walk In Closets. second floor laundry for convenient use, Fully Finished Basement With separate walk up entrance, good for extended family or can be rented for extra income. Just Mins From Rouge National Urban Park & Orchard Trail, Twin river Walking & Biking Trails. Conveniently Located in demand area of Pickering just east of Toronto, Near Rouge Hill Go Station & 401, Shopping & Other Amenities Nearby. (id:61476)
84 Bluffs Road
Clarington, Ontario
Impressive, renovated home in Wilmot Creek Adult Lifestyle Community. Updated over the past 4 years, it features an attractive and appealing design, plus a comfortable layout and cozy ambience. Just across the street from Lake Ontario and the nature trail along its shoreline. Located in the centre of Wilmot Creek, just a 3-minute walk to the Wheelhouse, the hub of amenities in the community. A dramatic kitchen catches your eye as you enter the house. It showcases a peninsula breakfast bar and loads of quality, cream-coloured cabinets with pot drawers, a pantry + many lovely finishes. Beautiful Acacia hardwood throughout principal rooms. The dining area has a striking gas fireplace and incorporates a comfy sitting area too. The family room is immense and welcoming; what a wonderful room for relaxing or entertaining. A garden door leads to an extensive wood deck with gazebo in a private backyard. This superbly finished home has been meticulously cared-for. Live in comfort and style! **EXTRAS** Monthly Land Lease Fee $1,200.00 includes use of golf course, 2 heated swimming pools, snooker room, sauna, gym, hot tub + many other facilities. 6 Appliances. *For Additional Property Details Click The Brochure Icon Below* (id:61476)
2 - 4 Petra Way
Whitby, Ontario
Welcome to this bright, freshly painted throughout 2 bedroom unit. Large Primary bedroom with huge walk-in closet. (id:61476)
319 Windfields Farm Drive E
Oshawa, Ontario
Welcome to this beautifully upgraded 2-storey FREEHOLD end-unit townhouse in the highly desirable Windfields community. Built by Delpark Homes, the popular "Winchester" model offers 1,684 sq. ft. of stylish and functional living space with the feel of a semi-detached! Enjoy laminate flooring throughout the main floor, quartz countertops, modern cabinetry, fresh designer paint, zebra blinds, and 9-foot ceilings. As an end-unit, the home is flooded with natural light thanks to the extra windows.The open-concept main level features a bright breakfast area with walkout to the deck and backyard perfect for entertaining or relaxing. Welcome to this beautifully upgraded 2-storey FREEHOLD end-unit townhouse in the highly desirable Windfields community. Built by Delpark Homes, the popular "Winchester" model offers 1,684 sq. ft. of stylish and functional living space with the feel of a semi-detached!Enjoy laminate flooring throughout the main floor, quartz countertops, modern cabinetry, fresh designer paint, zebra blinds, and 9-foot ceilings. As an end-unit, the home is flooded with natural light thanks to the extra windows.The open-concept main level features a bright breakfast area with walkout to the deck and backyard perfect for entertaining or relaxing.Located just minutes from Ontario Tech University, Durham College, Costco, shopping plazas, golf courses, banks, and schools, with easy access to Highway 407.Note: Property taxes have not yet been assessed.Located just minutes from Ontario Tech University, Durham College, Costco, shopping plazas, golf courses, banks, and schools, with easy access to Highway 407. (id:61476)
1812 Grandview Street N
Oshawa, Ontario
Wow -Location-Location-Location!!!! Absolute Amazing Detached House In A Family Friendly Neighborhood And Very Close To All Major Highways. Your Search Is Over! Perfect Home For FIRST TIME HOME BUYER & INVESTORS-This 2-Storey All-Brick 4-Bed Tribute Communities Home Offers Unparalleled Comfort And Elegance, With Over $100,000 Spent On Recent 2024 Renovations! Revel In Updated Hardwood Floors, Iron Pickets, Quartz Countertops, Updated Bathrooms, New Light Fixtures, And More. Enjoy Soaring 10ft Ceilings On The Main Level, And 9ft Ceilings On The Upper Level With A Stunning Primary Bedroom Retreat, A Walk-In Closet And An Updated 5pc Ensuite. Central Air, Stainless Steel Appliances, And A Cozy Gas Fireplace To Enjoy. The Built-In Double-Car Garage And Private 4-Car Driveway Provide Ample Parking. The Full Unfinished Basement Offers Endless Possibilities. Surrounded By Outdoor Spaces, Natural Areas, Top-Rated Schools, And Beautiful Streetscapes Overall, 1812 Grandview St N Is A Perfect Blend Of Comfort, Convenience, And Modern Living, Making It An Excellent Choice For Anyone Looking To Settle In The Oshawa Area (id:61476)
750 Albert Street
Oshawa, Ontario
This Newly Built All Brick Triplex Is A True Legal 3-Unit Apartment Building Built With The Highest Level Of Standards! Each Unit Is Equipped With Its Own Gas Meter, Hydro Meter, Electrical Panel And Tankless Water Heater, Ensuring That Current Tenants Pay Their Own Utilities. The Versatility Of This Triplex Is Unmatched. All Units Are Above Ground And They All Have Front And Back Entrances. Each Unit Features An Overall Bright Open Concept Layout With A Laundry Room And A Utility Room And About 1228 Sq Ft. Main Floor Unit Features Living, Dining & Kitchen With Open Plan Concept & Walkout To Deck. Primary Bedroom With Double Closet & 4Pc Semi Ensuite, 2nd Bedroom With Walk-In Closet. Second And Third Floor Units Feature Living, Dining & Kitchen With Open Concept & Walk Out To Balcony & Powder Room. Primary Bedrooms With 2 Closets, & 4Pc Semi Ensuite, 2nd Bedroom With Walk-In Closet. Mostly Newer Appliances, New Fencing And Landscaping. **EXTRAS** This Building Is Equipped With 3 Furnaces, 3 A/Cs, 4 Hydro Meters, 3 Fridges And 3 Stoves And Exceptional Finishes And Materials. Unit Assigned Parking. Wise Investment In A City That Is Booming. Fully Tenanted With Aaa Tenants! (id:61476)
91 Perryview Drive
Scugog, Ontario
Stunning 6-Bedroom Family Home with Income Potential This spacious 2-story, 6-bedroom home offers a bright, family-friendly layout with stylish finishes throughout. Step into a welcoming foyer through double-width doors and enjoy vinyl waterproof flooring, pot lights, and designer fixtures. The main level boasts an entertaining sized living room, plus an open-concept kitchen/family room with walkout to a private, fully fenced backyardcomplete with two gates, a patio, and a shed. Bonus Income: Separate basement apartment was previously rented for $1,900/month + 40% utilities. (id:61476)
173 Ravenscroft Road
Ajax, Ontario
Welcome to 173 Ravenscroft Rd, a Tribute Homes Spectacular 'Dunbarton' Model! Experience luxury living in this stunning home, offering over 4,000 sq. ft. of sun-filled, spacious rooms with quality & polished finishes throughout. Situated on a premium 79' x 144' fully landscaped corner lot, this home is both fully fenced and beautifully maintained. Step into an enormous grand entry featuring vaulted ceilings, marble floors, a sweeping staircase, and a sunken parlour room. The formal dining room showcases gleaming red oak hardwood floors, perfect for entertaining. The oversized family kitchen includes: Extensive counter space, Twin pantries, Open-concept layout that flows into the family room, complete with a cozy fireplace. Walk out from the kitchen/family room to a composite deck, overlooking fruit trees and herb gardens an ideal spot for morning coffee or evening gatherings. The master retreat offers: A relaxing lounge area with a stone fireplace, A huge 5-piece ensuite, A walk-in closet with his & her dressing areas. Plus, 4 additional bedrooms and a finished basement complete this remarkable home. (id:61476)
420 Northglen Boulevard
Clarington, Ontario
Welcome to 420 Northglen Blvd in the sought after "Northglen" neighbourhood. Gorgeous builders model home by the award winning Jeffery Homes. Impeccable design and craftmanship throughout all 3 levels of this home. Move-In ready with too many high end finishes to mention. (See attached feature sheet) Host in this Chef's dream kitchen with massive island or host in the beautiful backyard oasis by the pool or by the basement wet bar. Home is a top to bottom master piece. Stainless appliances as well as stainless bar fridges. Finished and heated double car garage with epoxy floor. Custom installed, soffit mounted, programmable LED Gem lights on exterior for holidays/ambiance. **EXTRAS** Please see attached feature sheet. Too many details to attach here. (id:61476)
321 Regional Rd 21 Road
Scugog, Ontario
This charming 3-bedroom, 2-bathroom bungalow is nestled on nearly 2 acres of land, offering a perfect blend of privacy and convenience. Located just minutes from both Uxbridge and Port Perry, this home features a newer kitchen with modern finishes and laminate flooring throughout. The kitchen opens up to a spacious deck, providing stunning views of the picturesque property, ideal for outdoor living and entertaining.The attached 1.5-car garage adds convenience, while a separate 30x40 workshop offers ample space for hobbies or storage. The basement includes a walkout to the backyard and a walk-up to the garage, enhancing accessibility. With an easy commute to the GTA and close proximity to all amenities, this property offers the perfect combination of rural tranquility and urban convenience (id:61476)



