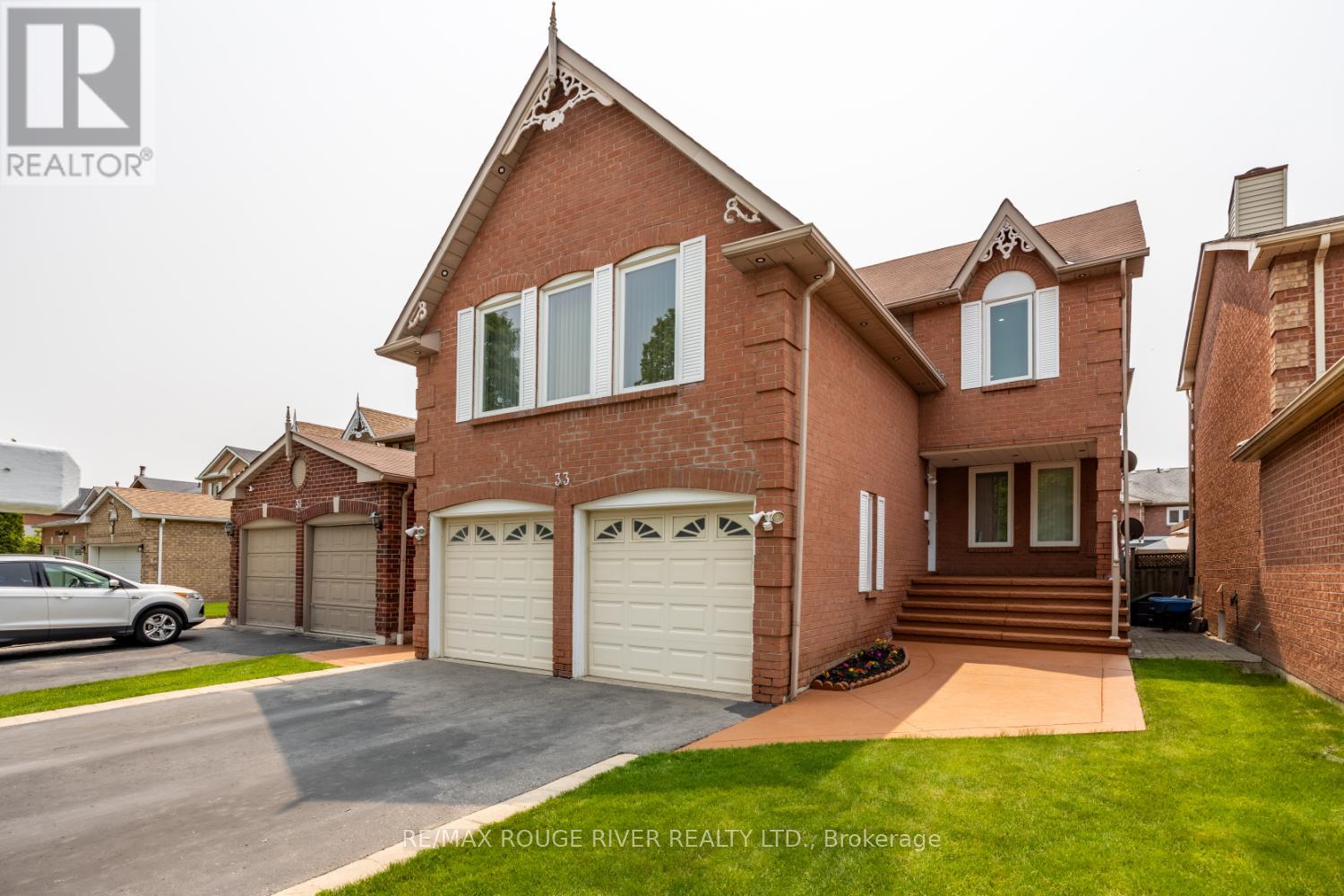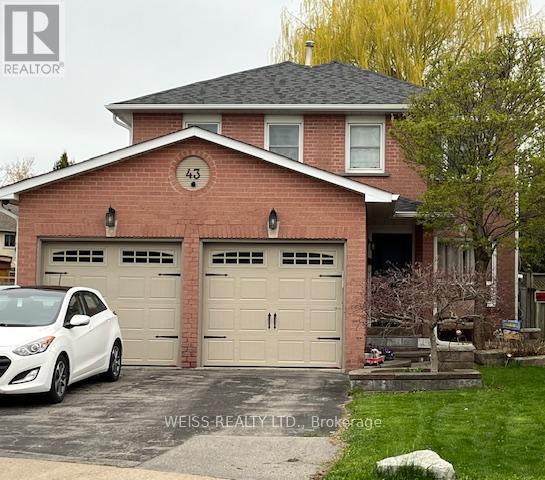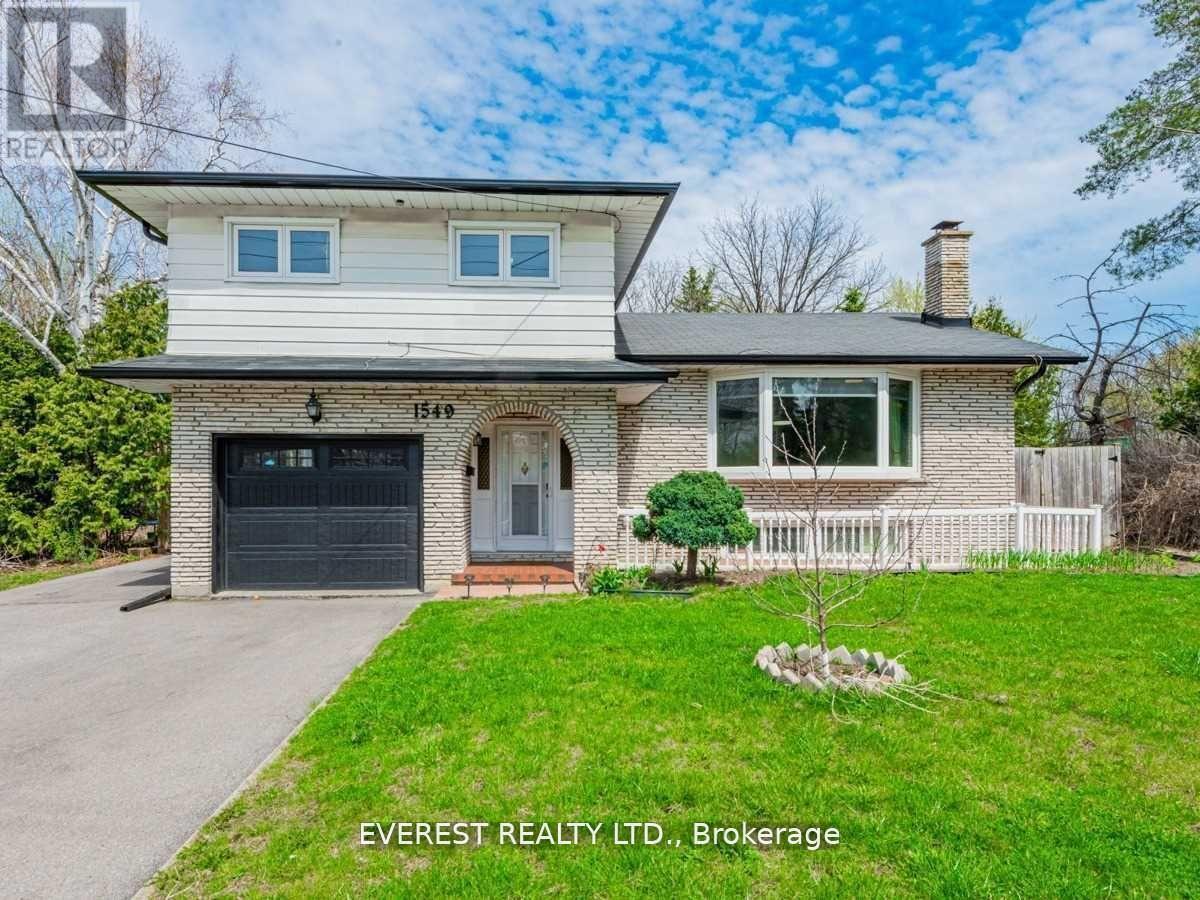33 Hearne Crescent
Ajax, Ontario
Wonderful 4+2 Bedroom All Brick home located in heart of Ajax! Steps to great schools, parks and all amenities! Approx. 2400+1200 Sq Ft fully finished home with large principle rooms. Bright, New renovated Kitchen with Quartz Counter tops and eat-in Breakfast area! Walk out off Kitchen to large Deck and fully fenced yard. Main floor Laundry. Updated Hardwood Flooring in 2022! Amazing sun filled upper level family room with wood burning fireplace and hardwood flooring! Spacious 4 bedrooms. Principle Bedroom with new renovated (2024) 4 pc ensuite! All upper bathrooms have been updated! Separate side entry to 2 bedroom in law suite! 2 spacious bedrooms, Kitchen and living room! Ideal for income or multi generational living space! Double Car garage and double private driveway for ample parking! Great, spacious family home in sought after North Ajax Neighbourhood! (id:61476)
43 Walker Crescent
Ajax, Ontario
Beautifully updated South Ajax Home Close to the lake, Rotary Park, schools & restaurants. This 4 bdrm home sits on a mature pool sized lot. Its fully fenced, has redone bathrooms, newer gas furnace & A/C. Shingles & front door , a garage doors & openers replaced. Over $50,000 spent on hardwood floors including staircase & wrought iron bannisters. New oven, washer & dryer in 2024. 3 minutes to Go Station & hospital. (id:61476)
22 Lockton Street
Whitby, Ontario
Welcome to 22 Lockton located in a highly sought-of & Family-friendly neighbourhood of North West Whitby. About $50K in upgrades & 2,460 sq ft of modern living space. Hardwood Flooring, 9ft ceilings, pot lights throughout this beautifully maintained 4-bed, 4-bathdetached home. The home is in impeccable condition, showcasing craftsmanship and attention to detail. Brand new motorized zebra blinds and exterior cameras provide privacy and comfort.The main floor features 9 ft creating a spacious and open feel. The family room boasts large windows, and a ceiling fan. This kitchen includes a granite-top central island, stylish backsplash, S/S appliances, and a walkout to the deck as well as an upgraded Water filtration system.On the second floor, there are 4 large bedrooms and 3 full bathrooms. 2 bedrooms share a 4-piece ensuite bathroom, while the Master bedroom boasts a walk-in closet and private 5pc ensuite bathroom.The Fully fenced backyard with an upper deck entrance is enormous with custom interlocking which is easy to maintain and enjoyable year round. The double-car garage and long driveway can fit 6 cars with sidewalk. Conveniently located just minutes from Highways 412, 401, and 407, offering easy access to major routes. The community is rich with outdoor amenities, including a magnificent Therma spa, outdoor pickleball courts, and many walking and biking trails. Close to Top Durham schools. A park and other local amenities are just down the street. A great home to raise a family in. (id:61476)
206 - 580 Mary Street E
Whitby, Ontario
Affordable 2-Storey Opportunity in the Heart of Whitby! Rarely offered, this 2-bedroo family-sized suite offers incredible value and opportunity to live in a well-maintained and safe quiet building backing onto Julie Payette French Immersion School. Within a short walk to downtown Whitby with easy access to the 401, its an ideal location for families and commuters alike. With the feel of a traditional townhome, this bright and inviting unit features spacious dining area just off the kitchen, walkout to west facing balcony off the living room, ample storage, with a fresh coat of paint it would be an amazing space, new broadloom on stairs and upper floor. Its very clean and move-in ready, with a low maintenance fee that includes water, this is a fantastic opportunity for young families and first-time buyers. Don't miss out, this one won't last! (id:61476)
316 - 1000 The Esplanade N
Pickering, Ontario
THE MILLENNIUM TRIDEL QUALITY BUILT CONDOMINIUM IN A PRIME LOCATION: WALK TO PICKERING TOWN CENTRE, LIBRARY, COMMUNITY CENTRE, TOWN HALL, RESTAURANTS, AND OTHER AMENITIES. MAINTENANCE FEE INCLUDES ALL UTILITIES: ROGERS IGNITE CABLE AND HIGH-SPEED INTERNET, HEAT, HYDRO, CENTRAL AIR, WATER, BUILDING INSURANCE, AND COMMON AREAS. BRIGHT & WELL- MAINTAINED. A SPACIOUS ONE BEDROOM 700 SQ. FOOT SUITE, WITH A GREAT LAYOUT; LIVING ROOM THAT HAS A WALK-OUT TO BALCONY WITH NICE VIEW, FAMILY SIZED DINING ROOM, EAT-IN KITCHEN, PRIMARY BEDROOM WITH A WALK-IN CLOSET, CONVENIENT IN-SUITE LAUNDRY, UPDATED FLOORING, AND NO CARPETING. VERY CLEAN WELL MANAGED BUILDING. ENJOY THE ABUNDANCE OF FEATURES AND FACILITIES: GATE HOUSE WITH 24 HOUR SECURITY, OUTDOOR POOL, SAUNA, EXERCISE ROOM, PARTY ROOM, GAMES ROOM, CAR WASH, BIKE STORAGE, PATIO & BBQ, ELECTRIC VEHICLE CHARGING STATIONS AVAILABLE, AMPLE VISITOR PARKING AND MUCH MORE. EASY ACCESS TO HIGHWAY 401, PICKERING GO STATION, PUBLIC TRANSIT, SHOPPING AND OTHER AMENITIES LOCATED CLOSE BY. A GREAT PLACE TO CALL HOME!! (id:61476)
14 Richard Butler Drive
Whitby, Ontario
Stunning Luxury Estate Home in Ashburn. Welcome to this exquisite estate property, set on 3/4 of an acre in the peaceful and picturesque community of Ashburn. A true masterpiece of design and craftsmanship, this 4-bedroom, 3-bathroom home offers a perfect blend of luxury, comfort, and entertainment for the discerning buyer. Key Features Include: 4 Spacious Bedrooms & 3 Elegant Bathrooms - Thoughtfully designed to provide ample space and privacy for family living and hosting guests. Brand New Luxury Kitchen - Fully upgraded with high-end finishes, top-of-the-line appliances, custom cabinetry, and a large central island, making it the perfect space for culinary creativity and family gatherings. Swim Spa - Enjoy the ultimate in relaxation and fitness with your own swim spa, ideal for year-round enjoyment. Gazebo & Outdoor Oasis - Step outside into your personal retreat, complete with a charming gazebo, beautifully landscaped grounds with built in sprinkler system, and plenty of space for entertaining. Putting Green - For golf enthusiasts or anyone who loves to unwind outdoors, the professionally designed putting green is the perfect way to relax or practice your swing in the comfort of your own backyard. Home Theatre - Escape into cinematic luxury with a custom-built home theatre, offering a truly immersive experience for movie nights or sports events with family and friends. This home seamlessly combines refined elegance with modern functionality. Whether you're relaxing in the spacious living areas, hosting guests in the stunning outdoor spaces, or indulging in the luxury amenities, every detail has been crafted for a lifestyle of comfort and sophistication. Located just a short drive from local amenities, top-rated schools, and outdoor recreational opportunities, this property offers both tranquility and convenience. Schedule a private showing today and experience this incredible estate home for yourself. Your dream home awaits! (id:61476)
1549 Simcoe Street N
Oshawa, Ontario
A stunning, fully upgraded spacious side-split home in a prime location in north Oshawa with a premium lot size (60x 200) and infinite future potentials. Large living and family rooms perfect for hosting large family gatherings, open concept kitchen, Enjoy your backyard on the large deck overlooking beautiful lawn and ravine. Master bedroom walk out balcony .Basement with separate entrance and over the grade windows. Heated garage workshop. Sprinkler system throughout property. Second separate garage at the back with a workshop.. (id:61476)
130 John (H3 And H4) Street
Port Hope, Ontario
This Property Is Located In The Heart of Downtown Port Hope And Consists of Two Semi-Detached Lots H1 And H2. Complete With An Architectural Drawing Plan, Severances And Surveys. Also available Are Two More Semi-Detached Lots (H3 And H4) On The Same Terms And Conditions. The Property Has Been Leased And Is Generating A Substantial Income for The Next One And A Half Years. (id:61476)
122 John (H1 And H2) Street
Port Hope, Ontario
This Property Is Located In The Heart of Downtown Port Hope And Consists of Two Semi-Detached Lots H1 And H2. Complete With An Architectural Drawing Plan, Severances And Surveys. Also available Are Two More Semi-Detached Lots (H3 And H4) On The Same Terms And Conditions. The Property Has Been Leased And Is Generating A Substantial Income for The Next One And A Half Years. (id:61476)
118 - 193 Lake Driveway Drive W
Ajax, Ontario
Enjoy living in one of the most desirable neighborhoods in Ajax! This newly painted home boasts 2 Spacious bedrooms, 2 Full baths and 2 Parking spots and is situated steps to the Lake, Trails, Rotary Parks and more. Minutes to 401, Go Train, Restaurants and Shopping. Building amenities include Indoor Pool, Whirlpool, Sauna, Gym, Tennis Court, BBQ Area and Playground. (id:61476)
186 Durham Street
Cobourg, Ontario
Welcome to this exquisitely renovated Semi Detached heritage home, nestled in one of Cobourgs most sought-after neighbourhoods, just a short stroll from the renowned Cobourg Beach and the vibrant, historic downtown core.This stunning residence has been thoughtfully reimagined from top to bottom by a highly skilled interior designer, blending classic architectural charm with sophisticated modern living. Every inch of this home has been meticulously updated to offer a fresh open-concept layout while preserving its original character. From the moment you step inside, youre welcomed by an airy, sun-drenched space that flows effortlessly from room to room. The gourmet kitchen is a showstopper, featuring custom cabinetry, quartz countertops, and stainless steel appliances perfect for entertaining or family gatherings. The open living and dining areas are spacious yet cozy, retaining the warm charm of it's era with updated functionality. Upstairs, serene bedrooms offer comfort and style, while modern bathrooms provide spa-like retreats. All this just minutes from the beach, marina, boutiques, cafes, and shops that make Cobourg such a beloved destination. ** This is a linked property.** (id:61476)
14 Carwin Crescent
Ajax, Ontario
Welcome to 14 Carwin Crescent in Ajax within the sought after Pickering Village community. What a property... it feels like country in the city. It is rare to find a private treed ravine along the backyard as well as along the sideyard with dense trees for privacy from the neighbour; this property checks both those boxes. This home is well set back from this low traffic crescent, providing a long driveway for atleast 4 cars plus tons of space to widen it if you choose. There is also parking in the single car garage. This 5 level sidesplit is spacious with room for the whole family. There are 3 levels fully above grade with 2 of those levels having walkouts:the kitchen has a walkout to the 3 season windows & screened in porch that steps down to the patio/backyard plus a walkout from the family room level to the huge east facing side yard. There are 4 bedrooms, 2 bathrooms, a formal livingroom, family room plus a rec room so tons of space for the whole family to relax in and enjoy. Your family can share a meal in the formal diningroom, the eat in kitchen or walk out to the 3 season room that has windows so you can enjoy dinner in this space even on cooler days. This property is all about the park-like setting with generous backyard and side yard space for the kids to run around, listen to the birds and appreciate having no nearby neighbour behind or to the east as instead you enjoy the lovely treed views. Of course there are options on this lot to consider where you may add a pool or an amazing vegetable garden to feed your family This is a great location for commuters with the Go train & 401 so handy, plus transit, schools, Costco, Homesense & tons of shopping & eateries to choose from. Approximate Component Dates: Eavestroughs-2025, Electrical Breaker Panel-2018, Gas Furnace-2017, Shingles-2014. This home has been loved by the same family since 1971 and awaits a new family to enjoy all the space both indoors and on the property that there is to enjoy! (id:61476)













