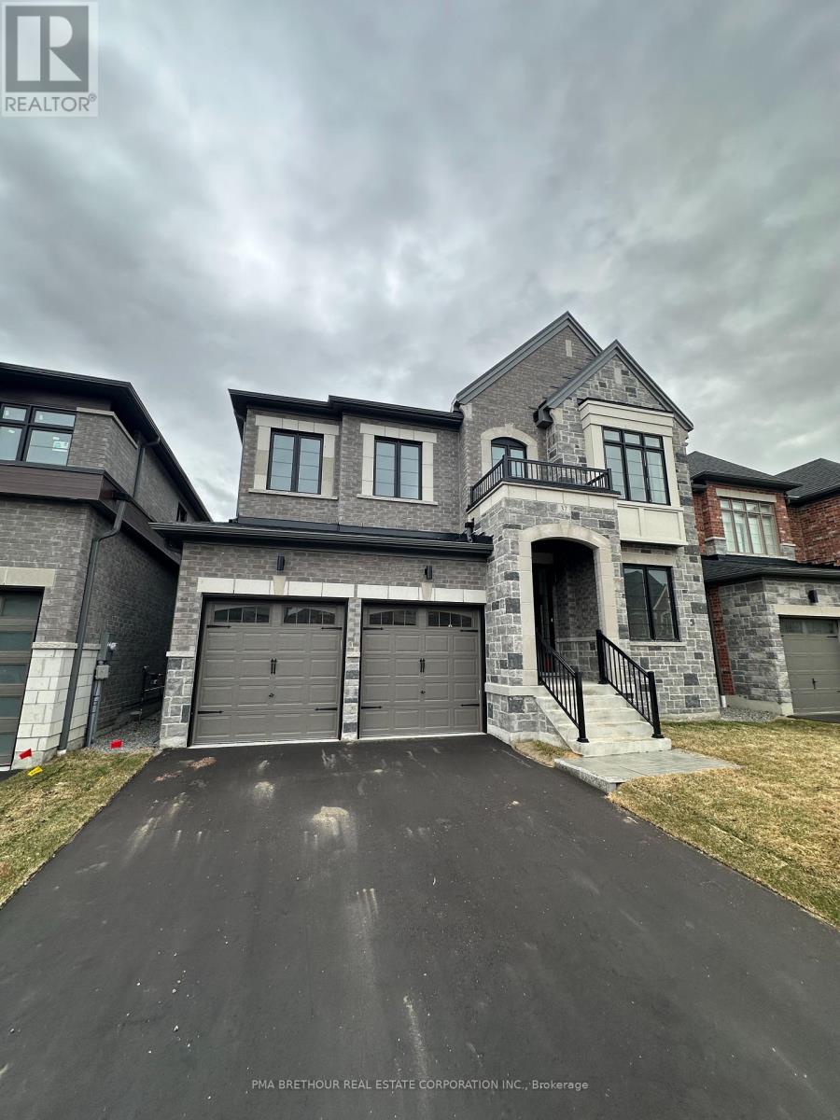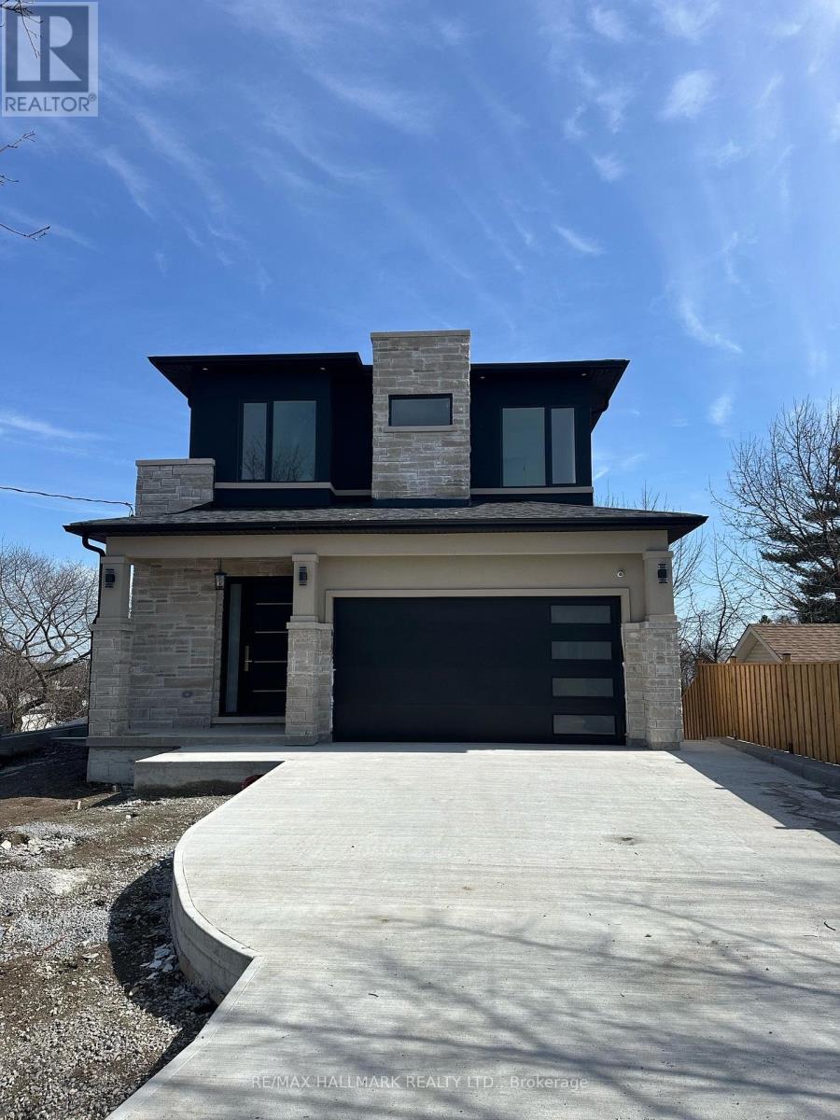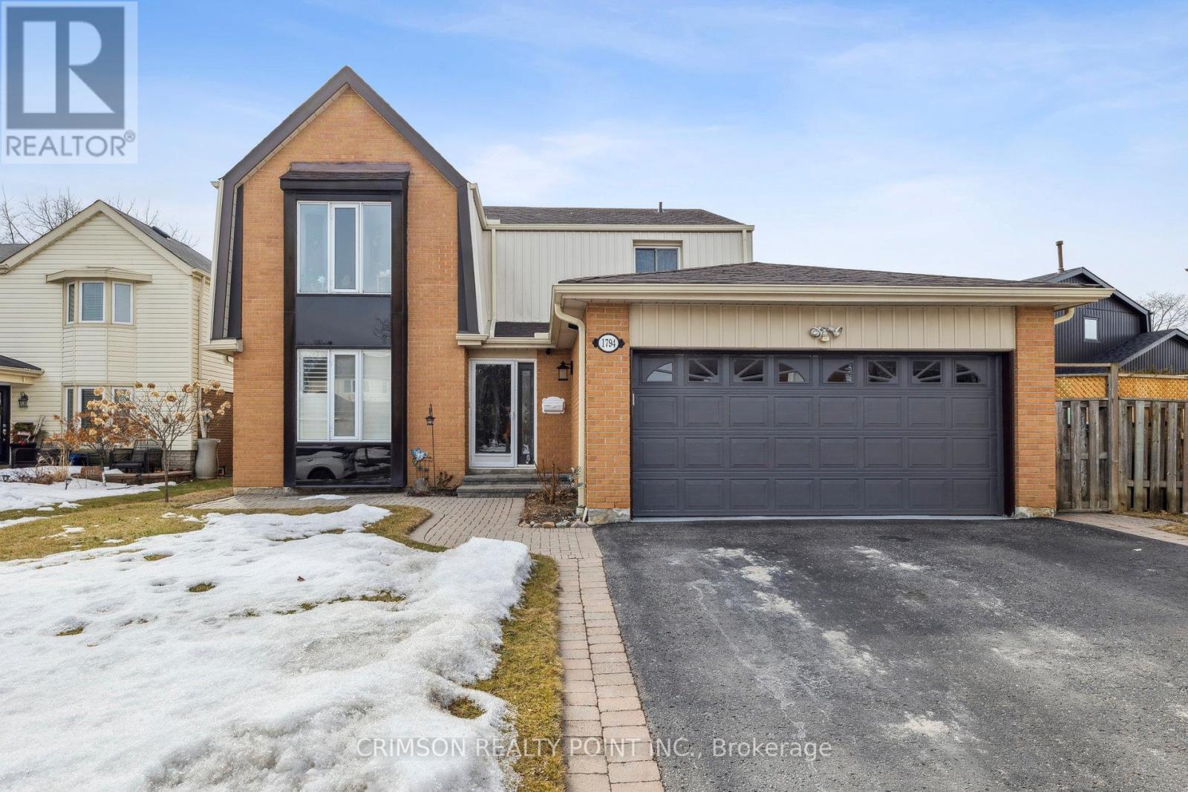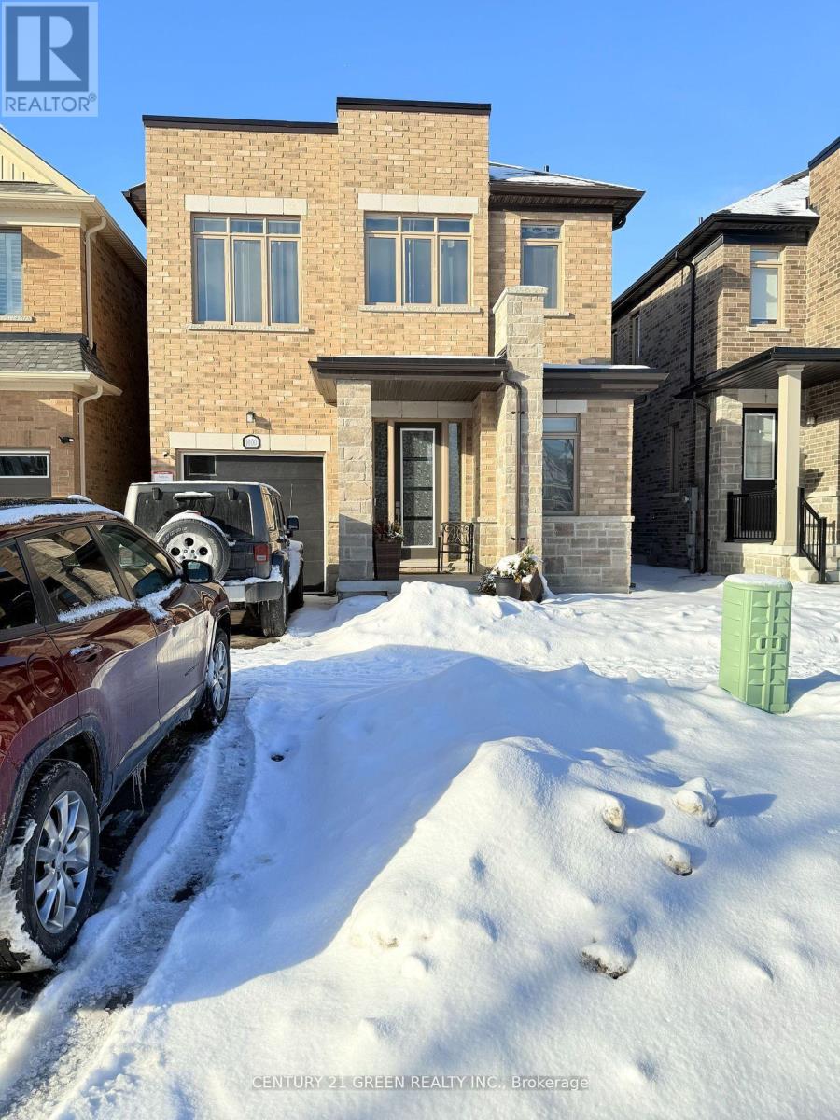24 Serene Court
Whitby, Ontario
Don't miss this trifecta In the sought-after Rolling Acres neighbourhood! This meticulously maintained home is situated on a quiet court, backing onto and privately tucked away in the corner of Lady May park with direct access extending your "backyard" for play, and a custom saltwater pool included! This combination is a rare find. Close proximity to all kinds of amenities, restaurants, schools and more. Inside, you'll find a bright & spacious layout with 9' ceilings, hardwood flooring throughout, upgraded trim, recessed lighting, and stylish light fixtures. The home features an open-concept design, with a large family room with a cozy gas fireplace, perfect for relaxing and gatherings with family and friends. The kitchen is equipped with granite countertops and stainless steel appliances. This 4+1 bedroom home includes ensuite or semi-ensuite bathrooms for all bedrooms all with granite counter tops, under-mount sinks and Moen fixtures. The office space can easily serve as a fifth bedroom, and the homes large mudroom/laundry room offers ample storage and convenience. The primary retreat features warm hardwood floors, 9' tray ceiling, custom built-ins, 5 piece ensuite and walk-in closet with built-in organizer. With a focus on functionality, every detail has been carefully considered. The outdoor area includes a saltwater pool with travertine coping and a powerful double Badu swim jet system for extended swimming, exercise or play along with an electric heat pump allowing for long season enjoyment. An outdoor hot water brass fixture adds convenience, and the backyard also features synthetic grass, interlock stone, and a relaxing gazebo seating area, all highlighted by garden lighting. This home offers everything you need. Upgraded appliances to custom closet organizers and built-ins for efficient storage. Lutron smart lighting in select rooms and Hunter Douglas window coverings throughout! This home is move-in ready; a perfect balance of comfort, style & convenienc (id:61476)
7 Taft Place
Clarington, Ontario
Charming 3-bedroom, 3-bathroom townhome in a family-friendly neighborhood in North Bowmanville. Enjoy privacy with no rear neighbors and a stunning, unobstructed view. The spacious open-concept main level features 9-foot ceilings, hardwood floors, and a large window leading to a private deck with peaceful views of a greenspace and ravine. Perfect for young professionals, growing families, or first-time homebuyers, this home offers comfort and style in a welcoming community. (id:61476)
601 - 1525 Kingston Road
Pickering, Ontario
LOCATION LOCATION LOCATION. Must See!!! A rare CORNER UNIT Townhome which is still under Tarion warranty. Incredible 9Ft Ceiling Almost Brand New 2 Storey unit is designed to provide you with a sanctuary of comfort and style. Galley style kitchen, walk through to a separate dining area, bright and spacious living room with a walk-out to the balcony. Primary bedroom features with 4 piece ensuite. Ensuite laundry room with storage w/1 Garage Parking. Built by Award Winning Builder, Daniels. Open Concept w/ tiles in Kitchen & Laminate Floor Throughout Living Room ,Walk out To Patio, Modern Design Kitchen with a kitchen island, Spacious Terrace,Stainless Steel Appliances . Within 5-6 minutes drive from Pickering GO Station, Hwy 401,Pickering Town Centre, Grocery, Medical Care, Dining, Recreation Centre, Transit at doorstep,Parks & Schools. Maintenance fee also include water bill. (id:61476)
11 - 730 Cedar Street
Oshawa, Ontario
Beautiful 3 Bedroom Condo Townhome Backing Onto Nature Trails, The Unit Features An Eat In Kitchen, Living Room That Walks Out To The Fenced Yard, And a Family Room in the basement Gives You Extra Living Space, Close Proximity to GO station, Oshawa Centre, HWY 401, Shopping mall, and Beach. New HVAC and AC.(June 2024) Basement Washroom Recently Renovated. (id:61476)
873 Copperfield Drive
Oshawa, Ontario
Your Dream Home Awaits in the Desirable Eastdale Community! - Elegant 14" oak hardwood floors throughout the main level- Custom kitchen with breakfast area & walkout to an upper deck perfect for morning coffee or entertaining- Double car garage with interior access The fully finished lower level, with its own separate entrance, boasts:- Large bedroom with egress windows- Spacious living & dining area- Kitchen, laundry & 3-PC bathroom- Perfect for in-laws or rental income UPGRADES: New Furnace, A/C & Deck! Don't miss this opportunity call today to book your private viewing! (id:61476)
1305 Tall Pine Avenue
Oshawa, Ontario
This marvellous home boasts just under 4,000 SqFt of finished living space with multiple walkout's to yard and upper level deck. Upgraded with 4th bathroom and den space currently used as a 5th bedroom in the walkout basement makes this an excellent added living space for a potential nanny suite or larger family. The functionality of garage access, main level laundry, open concept living with an added family room screams convenience and desirability. The kitchen with a huge breakfast island and walkout to deck is luxurious and a excellent space for entertaining. 9ft ceilings throughout and the grand entry space in the foyer area instantly gives the impact of a huge space and welcoming home from the moment you enter. Gleaming hardwood, pot light, a fireplace and a home theatre are just a few of the added perks this fantastic property has to offer. This is one you don't want to miss and must see in person. (id:61476)
37 Brabin Circle
Whitby, Ontario
New Model Home, now available for purchase directly from Andrin Homes. This detached, freehold Catalina model features 4 bedrooms /w 3.5 baths. Open for viewing during our office hours! Visit our sales office or email us at countrylanesales@andrinhomes.com for more information. (id:61476)
374 Highland Avenue W
Oshawa, Ontario
Welcome to your dream home in the heart of Oshawa! This stylish and desirable bungalow offers the perfect blend of modern upgrades and charming features, promising an exceptional life style for you and your family. Step inside to discover an open-concept living and dining area that exudes space and comfort. The layout is perfect for entertaining, with laminate flooring throughout the home. renovated, boasts a beautiful porcelain tile floor, and a backsplash, With three spacious bedrooms on the main floor this home accommodates all your needs effortlessly. Both bathrooms have been tastefully updated, ensuring convenience and style. finished one-bedroom basement apartment, featuring a side entrance, a cozy family retreat, or a savvy income-generating suite. Step outside to enjoy the large, fenced yard an ideal space for family gatherings, a large driveway, ensuring ample space for parking. Located close to reputable schools and picturesque parks, just minutes from great shopping and restaurants, and steps away from the 401, this bungalow is perfectly situated for family living. Updated Windows. Newer C/A, Roof Shingles Approx. 5Yrs Old. Hi Eff Gas Furnace 2013. Cold Room In Basement. Breaker Panel( Not Fuses ). (id:61476)
25 Windflower Way
Whitby, Ontario
Meticulously maintained townhouse and never been rented out. This 2-storey Greenwood corner unit, designed by Mattamy, is located in Queen's Common. This 1,755 sq. ft. home features 4 bedrooms, an open-concept layout with 9' ceilings on the main floor, and stylish upgrades throughout. Enjoy a beautiful oak staircase, laminate flooring, an upgraded granite countertop with a tiled backsplash, and a glass shower in the master ensuite. The basement is ready for a rec room with deeper windows for added light. Additional features include central A/C, a garage door opener with 2 remotes and a keypad, and brand-new stainless steel appliances (fridge, stove, dishwasher), plus a washer and dryer. Monthly fee of $182.00 covers laneway snow removal and garbage pickup.*Photos Coming Soon* (id:61476)
158 Hillcrest Road
Whitby, Ontario
Welcome To This Breathtaking Custom-Built Home In Whitby, Where Luxury And Sophistication Come Together In Perfect Harmony. This Stunning 4-Bedroom Home Offers Approximately 4100 Sq Ft andThe Ultimate In Comfort And Privacy, With Each Bedroom Featuring Its Own Luxurious Ensuite Bathroom. With 10-Foot Ceilings On The Main Floor, Upper Level, And Basement, The Home Feels Open And Expansive, Making Every Space Feel Grand And Inviting.The Elegance Of This Home Is Evident In The Details, From The 8-Inch Baseboards Throughout To The Coffered And Decorated Ceilings On The Main Floor, Creating A Sense Of Timeless Charm And Refinement. The Gourmet Kitchen Is A Chefs Dream, Complete With Exquisite Quartz Stone Countertops, Perfect For Both Everyday Meals And Entertaining Guests. Solid Doors Throughout The Home Add To The Sense Of Quality And Craftsmanship.The Home Is Also Outfitted With Potlights Throughout, Providing A Bright, Modern Atmosphere In Every Room. A Standout Feature Of The Basement Is The Massive Theater Room, Where The Seller Will Customize The Space To Meet The Buyers Unique VisionIdeal For Movie Nights, Gaming, Or Entertainment.The Solid Oak Staircase With Wrought Iron Rods Adds A Touch Of Elegance, Enhancing The Homes Luxurious Appeal. This Property Is The Perfect Blend Of Style, Function, And Customization, Offering An Unparalleled Living Experience In One Of Whitbys Most Desirable Areas. (id:61476)
1794 Meadowview Avenue
Pickering, Ontario
Welcome to this meticulously maintained and bright home located in the high demand Amberlea Neighborhood. This home offers over 3,000 Sq. Ft. of living space on a premium lot. It offers 4+1 generous-sized bedrooms with double closet spaces, Lounge area with Eat-in Kitchen, Finished Basement, Sizeable Dining and Family Room. Escape to your own private oasis with the above pool. The above ground pool and patio is the perfect spot to relax and entertain this summer! Close to Schools, Shops, Parks, 401/407. Main level Laundry and Central Vacuum. Recent Renovation Includes: Freshly Painted, Master Bedroom Washroom, Shared Bathroom, New Pot Lights installed and Popcorn ceiling removed in the Family Room and Dining Room. Newer Furnace, AC Unit and Hot Water Heater. (id:61476)
1000 Andrew Murdoch Street
Oshawa, Ontario
Welcome to this stunning 4-bedroom, 3-washroom detached home, offering approximately 2,400 sq. ft. of beautifully designed space. Located in a newer community in North Oshawa, this home is just minutes from Highway 407, providing convenience and accessibility. As you step inside, a wide foyer welcomes you with abundant natural light, leading into a thoughtfully designed layout. The large kitchen overlooks the bright breakfast area and spacious family room, creating the perfect space for family gatherings. The home also features a separate living and dining room, ideal for entertaining guests. Upstairs, you'll find four generously sized bedrooms, including a luxurious primary suite with its Ensuite washroom. The second floor also boasts a large laundry room for added convenience. (id:61476)













