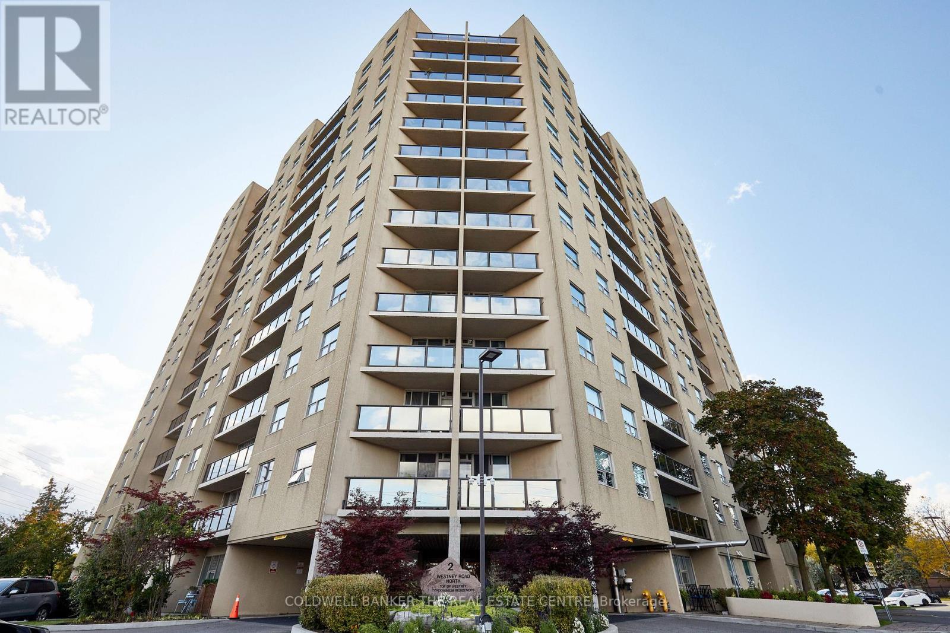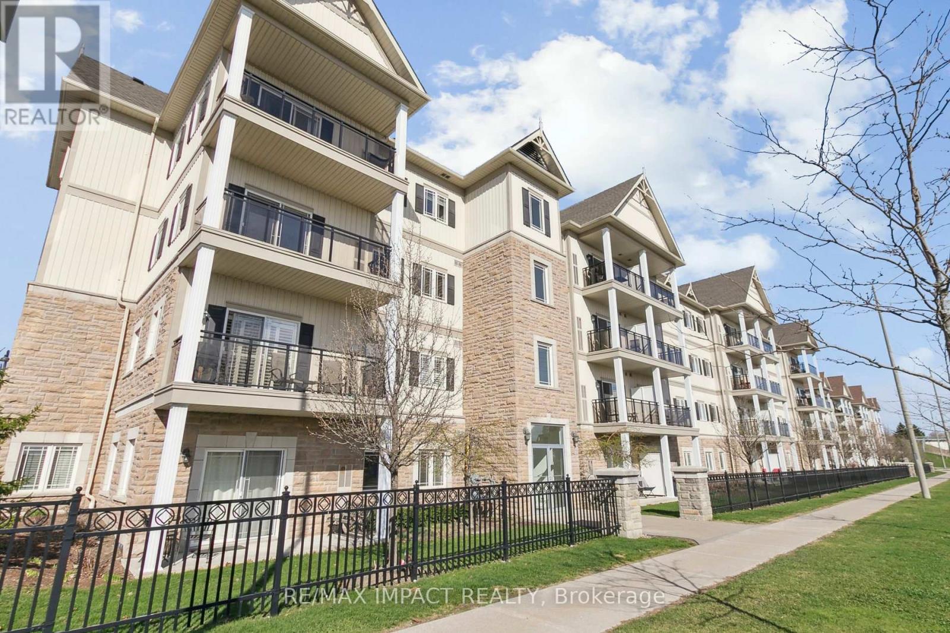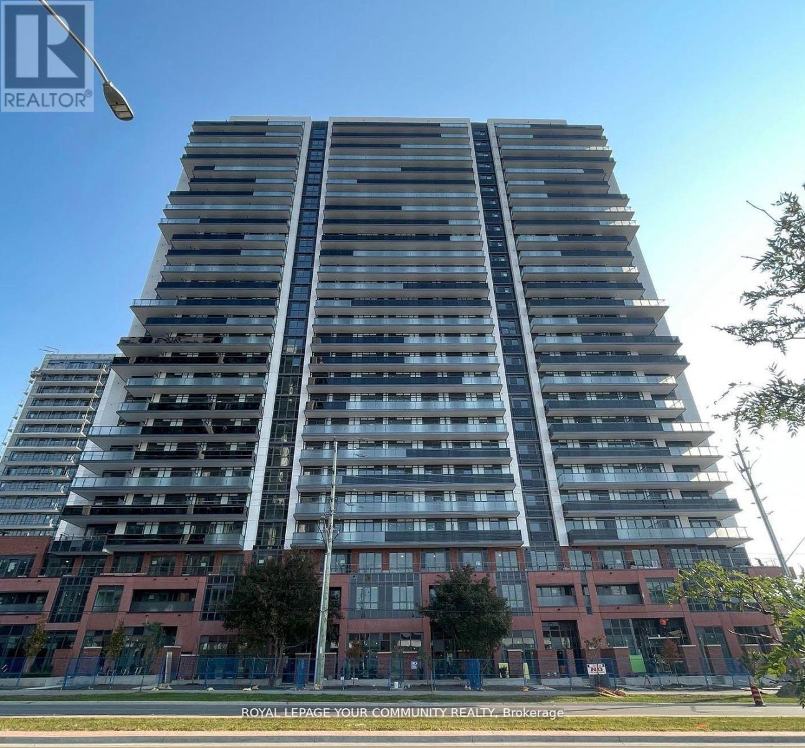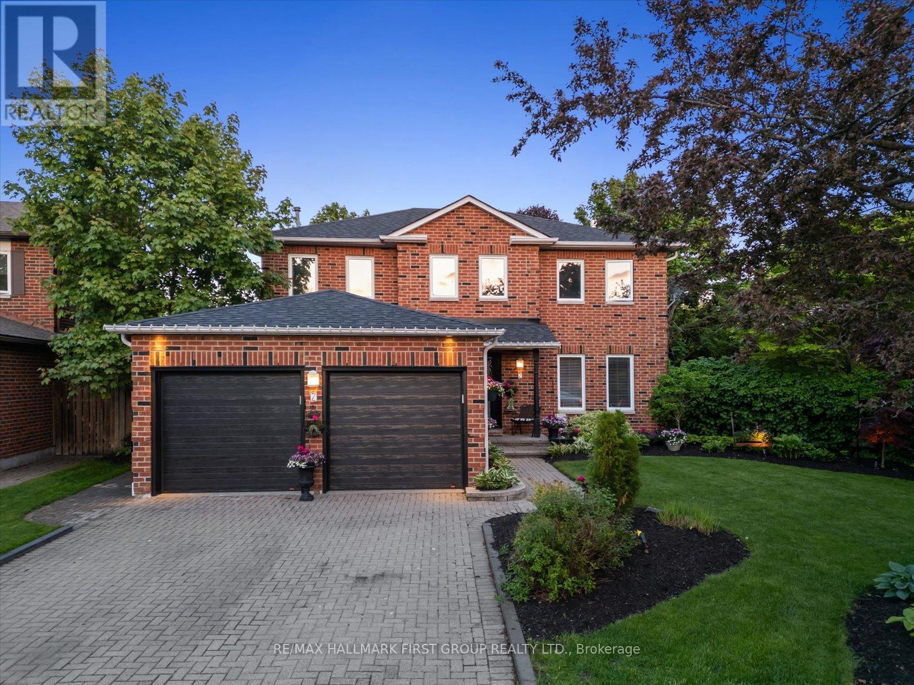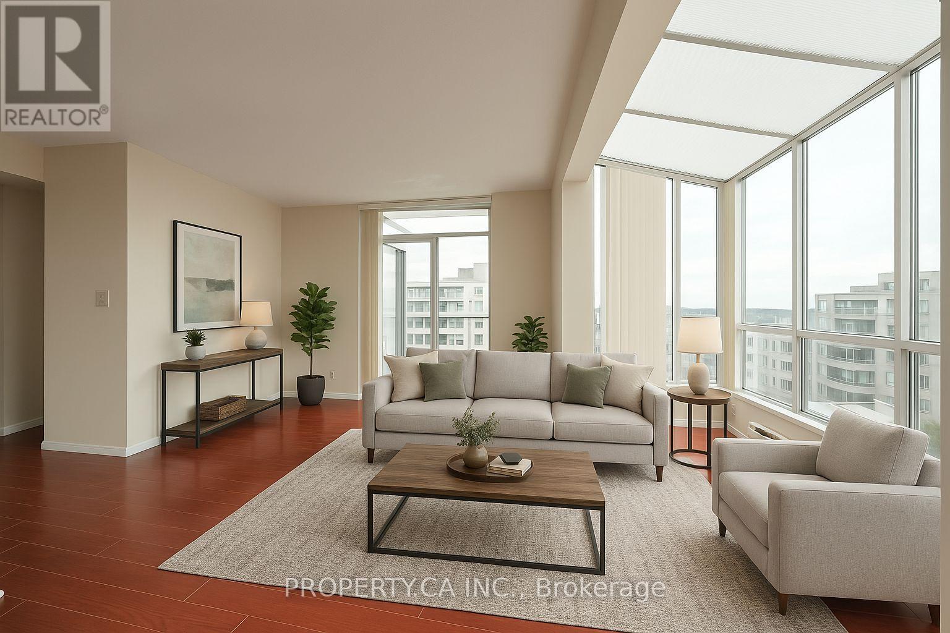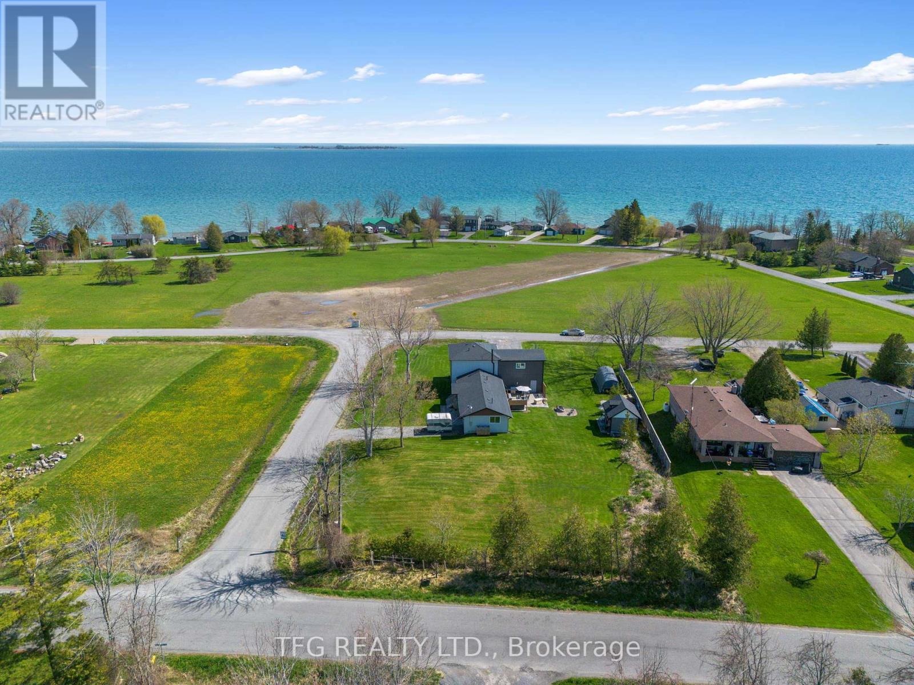52 Snowling Drive
Ajax, Ontario
Client RemarksWelcome to this beautifully upgraded Medallion-built home with an impressive brick and stone exterior. Designed for modern living, this home features 10 ft ceilings on the main floor, upgraded tiles, oak-finished harwood floors, and cozy broadloom in the bedrooms. The gourmet kitchen boasts quartz countertops and upgraded lighting, flowing seamlessly into the main living areas. A custom oak staircase with wrought iron spindles and upgraded stair railings adds elegance throughout. The spacious primary suite includes a luxurious 5-piece ensuite with a Jacuzzi tub. The roof is approximately 8 years old, offering long-term peace of mind. Situated in a prime location close to Hwy 401, Hwy 12, and GO Transit for an easy commute. Surrounded by top-ranked elementary (English & French Immersion) and secondary schools. Enjoy walking distance to parks, shopping, biking/walking trails, Woodlands Creek, and scenic ponds. Just minutes from Deer Creek Golf Course. Originally a 4 Bedroom layout-one bedroom has been converted into a family room on 2nd floor. (id:61476)
208 - 83 Aspen Springs Drive
Clarington, Ontario
*OPEN HOUSE SATURDAY MAY 31ST AND SUNDAY JUNE 1ST FROM 2:00-4:00PM!* Welcome to 208-83 Aspen Springs Drive, a beautifully maintained condo located in one of Bowmanvilles most desirable communities. This bright and spacious 2-bedroom, 1-bathroom unit is perfect for first-time buyers, downsizers, or investors looking for a turnkey opportunity. From the moment you step inside, you're greeted by an open-concept layout that seamlessly blends the kitchen, dining, and living areas ideal for both everyday living and entertaining. Large windows flood the space with natural light, creating a warm and welcoming atmosphere throughout. The kitchen offers plenty of cabinetry and counter space, making meal prep a breeze. Both bedrooms are generously sized with ample closet space and natural light, offering comfortable and private retreats at the end of the day. The unit also includes convenient ensuite laundry and a dedicated surface parking spot. Located just minutes from schools, parks, shopping, restaurants, public transit, and Highway 401, this home offers unbeatable accessibility. Whether you're enjoying a quiet evening in or heading out to explore all that Bowmanville has to offer, this location provides the perfect balance of tranquility and convenience. Don't miss your chance to own a stylish, low-maintenance home in a fast-growing neighborhood this one checks all the boxes! (id:61476)
1549 Simcoe Street N
Oshawa, Ontario
A stunning, fully upgraded spacious side-split home in a prime location in north Oshawa with a premium lot size (60x 200) and infinite future potentials. Large living and family rooms perfect for hosting large family gatherings, open concept kitchen, Enjoy your backyard on the large deck overlooking beautiful lawn and ravine. Master bedroom walk out balcony .Basement with separate entrance and over the grade windows. Heated garage workshop. Sprinkler system throughout property. Second separate garage at the back with a workshop.. (id:61476)
15 Inglis Avenue
Clarington, Ontario
Welcome to this Beautifully and Fully renovated 4-bedroom backsplit detached home with a finished basement! Perfectly blending Modern Upgrades with functional family living. Nestled in a quite Community of Courtice on a family friendly street, this move-in-ready gem boasts a fully finished basement, offering versatile space ideal for Rental Income or in-law suite. Step inside to discover contemporary finishes throughout, including new flooring and upgraded lighting. Fully painted interior. Bran new kitchen featuring stainless steel appliances, quartz countertop, soft close kitchen doors, sleek cabinetry and a brand-new added powder bathroom on the main floor. Each bedroom is spacious and filled with natural light, creating a warm and inviting atmosphere and has new bedroom doors throughout. Each bathroom is renovated with quartz counter tops and glass shower doors. Coffered ceiling in the family room with your very own fireplace. Basement is legally renovated, fully fire rated and has egress windows. Fully renovated second kitchen with quartz countertops. Can be used as recreational, in-law suite or income generating. New hot water tank (March 2024), Furnace (December 2022), Heat Pump (March 2024) and attic blow in insulation done for energy efficiency. Outside, enjoy the convenience of a private driveway with 2 parking spaces and a dedicated electric Vehicle Charger, perfect for eco-conscious homeowners. The backyard offers plenty of room for entertaining or relaxing in your private outdoor space and also comes with your own deck to host parties. Fully interlocked for no stress to cut grass and comes with 2 outdoor storage units for all your extra stuff. Back yard fence door is bran new and also recently installed. Don't miss the opportunity to own this turnkey property that combines style, space and sustainability. Book your private showing today! ** This is a linked property.** (id:61476)
401 - 2 Westney Road N
Ajax, Ontario
Attention first time buyers, downsizers and investors! Welcome to Top of Westney! This bright and spacious, 2 bedroom, 2 bath unit, comes with 2 parking spaces and a large en-suite laundry, your best choice for value and affordability. This well-managed and beautifully maintained building is ideally located near the Ajax GO and the 401. Across the street from Westney Heights Plaza, including Sobeys, Shoppers, banks. Eateries and more. Moments away from Costco, Winners, Homesense etc.. Walk to Ajax Community Centre, pools, gyms, activities and programs. Enjoy this newly renovated, (freshly painted, with new laminate) throughout. All new windows and doors completed through common elements. All utilities are included in the very reasonable maintenance fees. Building amenities include an entry security system, an outdoor pool, a gym, a sauna. Location is everything, 2 Westney Road is at the centre of it all! (id:61476)
L-05 - 1 Sidney Lane
Clarington, Ontario
Lovely 1-Bedroom Ground Floor Condo in Sought-After Aspen Springs Area. Bright and stylish, this beautifully maintained 1-bedroom ground floor condo offers open-concept living in the desirable Aspen Springs community. Featuring a walk-out to a private patio with sunny eastern exposure, this unit is perfect for those seeking comfort and convenience. Highlights include upgraded pot lights and all-new ceiling light fixtures, hardwood floors, and neutral, modern dcor throughout. The classic white kitchen is equipped with a breakfast bar, granite countertops, and stainless steel appliances. Enjoy access to excellent amenities, including a fitness centre and a party/meeting room. Conveniently located near the recreation centre, shopping, dining, and charming historic downtown Bowmanville. Quick Access To The 401, Go Bus. Move-in ready! A perfect opportunity for first-time buyers, downsizers, or investors. (id:61476)
917 - 2545 Simcoe Street N
Oshawa, Ontario
Welcome to a brand new condo unit where modern luxury meets thoughtful design. UC Tower 2. This beautifully appointed 2-bedroom, 2-bathroom suite features Open-concept living area with a functional layout, ideal for relaxing or entertaining. The contemporary kitchen is a highlight, featuring stainless steel appliances, Quartz countertops, a single bowl stainless steel undermount sink, and a stylish chrome faucet. A tiled backsplash completes this modern culinary space. The Building Offers Exceptional Amenities: Including 24 Hours Concierge, Fitness Centre, Business And Study Lounges, Party Room, Outdoor Bbq Area, Visitor Parking, Guest Suites, Unit Includes 1 Parking. Experience luxurious living in every detail of this exceptional suite. Conveniently located near Hwy 407, offering seamless commuting options. Steps from major big-box stores like Walmart, Costco, Home Depot, and everyday conveniences. (id:61476)
7 Brookdale Crescent
Whitby, Ontario
Welcome To 7 Brookdale Crescent, A Beautifully Maintained Executive Home Nestled In Whitbys Sought-After Lynde Creek Neighbourhood. Set On An Expansive Pie-Shaped Lot Measuring Nearly Half An Acre With 208 Feet Of Depth To The East & 148 Feet Wide At The Rear!! This Home Is Surrounded By Mature Trees, Landscaped Gardens, And Offers Exceptional Curb Appeal. Step Inside To A Grand Foyer With Vaulted Ceilings And A Striking Oak Staircase. The Main Floor Boasts A Formal Living Room With A Custom Electric Corner Fireplace And Built-In Shelving, A Separate Formal Dining Room Perfect For Entertaining, And A Cozy Family Room With A Gas Fireplace. The Spacious Eat-In Kitchen Offers Easy Access To The Two-Tiered Interlock Patio, Ideal For Outdoor Gatherings.Enjoy The Convenience Of A Main-Floor Laundry Room, Central Vacuum System, Upgraded 40" Front Door, And A Thoughtfully Designed Interlock Driveway With Room For Up To 6 Cars, Plus A 2-Car Garage. Upstairs, The Primary Retreat Features A 5-Piece Ensuite Bath, A Walk-In Closet, And An Additional Mirrored Closet. A 4-Piece Bath Serves The Remaining Bedrooms, While A Balcony Hallway Overlooks The Grand Entrance Below.The Finished Basement Offers Even More Space, Complete With Vinyl Flooring Throughout, A Wet Bar, A Separate Office/Bedroom, A 3-Piece Bath, Sauna, And Rough-In For A Future Fireplace. Find Ample Storage Including A Utility/Furnace Room. Outdoors, Enjoy Your Private Oasis Featuring Soaring Trees Over 20 Feet Tall, Two Spacious Sheds, Interlocking Stonework, An Irrigation System In Both Front And Backyard, Three Gas Lines For BBQ Or Heaters, And A Full Exterior Lighting Package. Located In A Family-Friendly Community Close To Parks, Top-Rated Schools, Shopping, Dining, Entertainment, And Just Minutes To The 401 And Whitby GO Station This Is The Perfect Home For Growing Families Or Those Who Love To Entertain. Dont Miss Your Chance To Own This Rare Gem In One Of Whitby's Most Desirable Areas! (id:61476)
812 - 25 Cumberland Lane
Ajax, Ontario
Welcome to the rarely offered top floor of The Breakers III a 958 sq. ft. suite with stunning southwest-facing views of Lake Ontario and beautiful sunsets. Located on a quiet floor with only 5 units, this home offers a unique opportunity to live in one of Ajax's most desirable waterfront communities. This 2-bedroom, 1-bathroom unit is full of potential! With a smart open-concept layout and natural light throughout, its the perfect opportunity to transform a blank canvas into your dream home. The kitchen and living space are ready for your personal touch, offering flexibility to redesign to your taste while taking in stunning lake views from your private balcony. This unit includes two underground parking spaces, a locker, and a rare in-unit storage room for added convenience. High-speed internet and premium cable TV are included in the monthly maintenance fees. The Breakers III offers excellent amenities including a gym, party room, sauna, BBQ area, and visitor parking. Plus, enjoy easy access to scenic waterfront trails just steps from your door. With incredible views, valuable features, and the freedom to make it your own, this top-floor suite is a rare find. The space is there. The view is forever. The opportunity is yours. (id:61476)
405 - 363 Simcoe Street N
Oshawa, Ontario
Welcome to The Aberdeen! This spacious west-facing 2-bedroom condo offers nearly 1,100 sq ft of bright, open living space plus an extra-large covered balcony overlooking Alexandra Park and a community garden. Located in a charming, tree-lined neighbourhood filled with stunning Century homes, the unit is just minutes from transit, shopping, parks, Oshawa Golf & Curling Club and Lakeridge Health Oshawa Hospital. Inside, you'll find an open-concept living and dining area, a separate kitchen with a large pantry, two generous bedrooms with double-wide closets, and a clean, updated 4-piece bathroom. Enjoy year-round comfort with updated electric forced air heating and central A/C. The unit also includes an in-unit storage locker, underground parking, easy elevator access and peace of mind with secure building access and visitor parking. Best of all, the monthly maintenance fee covers nearly everything: heat, hydro, A/C, cable TV, internet, water, building insurance, common elements, and parking making this an affordable and stress-free place to call home. (id:61476)
535 Wilson Road
Cobourg, Ontario
Beautiful all-brick family home with no rear neighbours in popular Fitzhugh Shores community in Southeast Cobourg just minutes from Lake Ontario. Main floor boasts a large bright living room, spacious kitchen with built-in shelving and wine rack, breakfast nook w walkout to deck and yard, convenient 2pc powder room and lots of closet space. Upstairs offers primary bedroom with walk-in closet, 2 good-sized bedrooms and 4pc bath. The fully-finished basement has an adaptable floor plan and offers lots of living space with rec room, office, play room and laundry. Enjoy time outdoors on the large deck w gas bbq hookup, in the spacious fully-fenced yard or soaking in the hot tub. Conveniently located on a quiet street close to schools, parks, lake access, downtown Cobourg's restaurants and shops, and Cobourg Beach & Marina. Furnace & AC (2018). (id:61476)
27 Greenway Circle
Brighton, Ontario
Newly renovated (2022-2024) custom home on over half an acre offers modern lakeside living with small town vibes. Over 2500sf of contemporary living space with high-end finishes and immaculate attention to detail throughout. Large bright living room with illuminated coffered ceilings offers a great gathering place with built-in shelving, hidden projector & screen, electric fireplace and beautiful open wooden staircase. Chef's kitchen with large island, 2 separate sinks, quartz countertops, butler's pantry, custom built-in banquet seating, woodstove and 2 walk-outs. Main floor is completed with 2 generous bedrooms sharing a jack-and-jill bathroom w in-floor heating, spacious laundry room with custom cabinetry and convenient 2pc powder room for guests. Upper level primary retreat complete with modern 5pc ensuite with heated floors, glass shower and soaker tub, 2 walk-in closets, living room with wet bar & wall-to-wall sliding doors out to the massive roof-top patio with glass railings offering unobstructed views of the lake and surrounding green space. 6' tall full-length heated and insulated crawlspace with wine cellar and 2 sump pumps provides great storage space. This home offers the best of outdoor living with a large interlock patio with hottub, outdoor shower, firepit, bunkie and covered front porch perfect for sunrises. 30'x24' 3-car garage w 10' ceilings, inside access and mandoor. 2 separate driveways provide ample parking. Main floor has wide hallways and roll-in shower and could easily be made wheelchair accessible with ramps. New septic 2022. This one-of-a-kind home offers quick lake access and is a mere minutes away from beautiful Presqu-ile Provincial Park and charming downtown Brighton. If you're looking for a quiet lakeside living with a modern twist - this one's for you! (id:61476)






