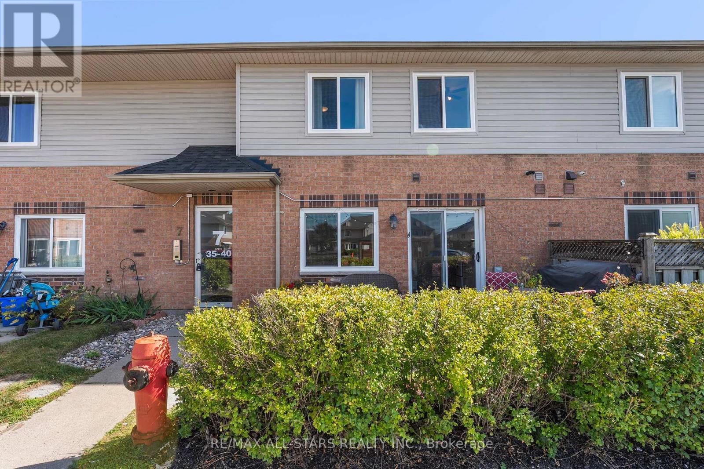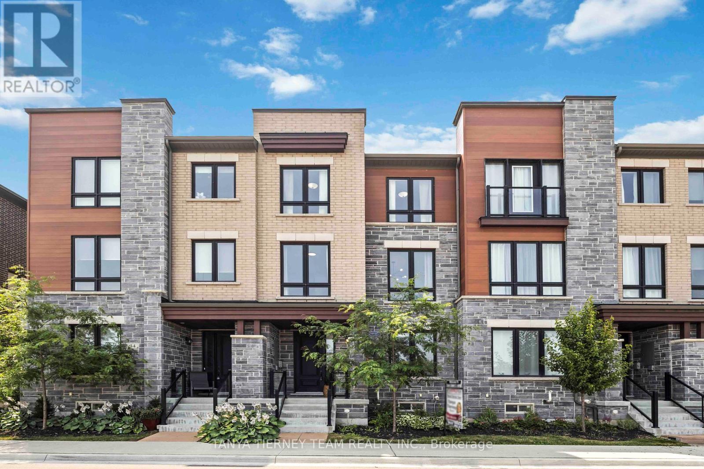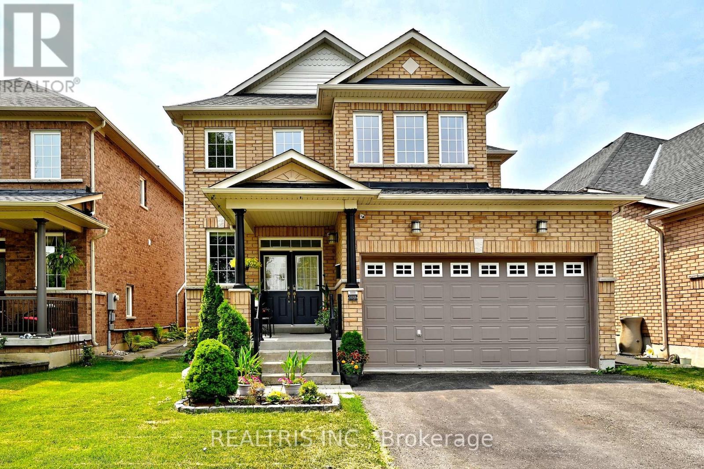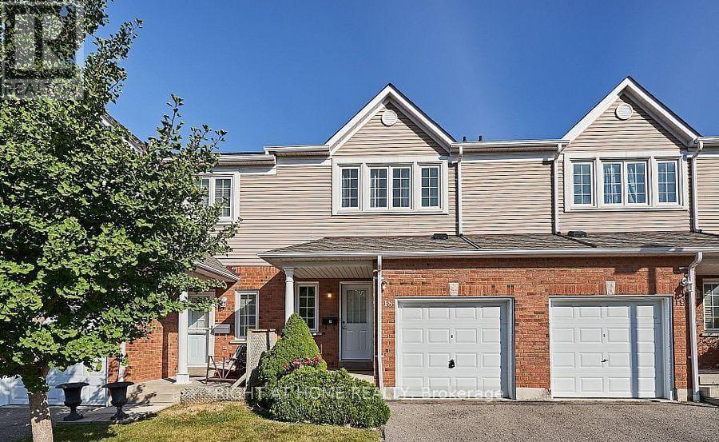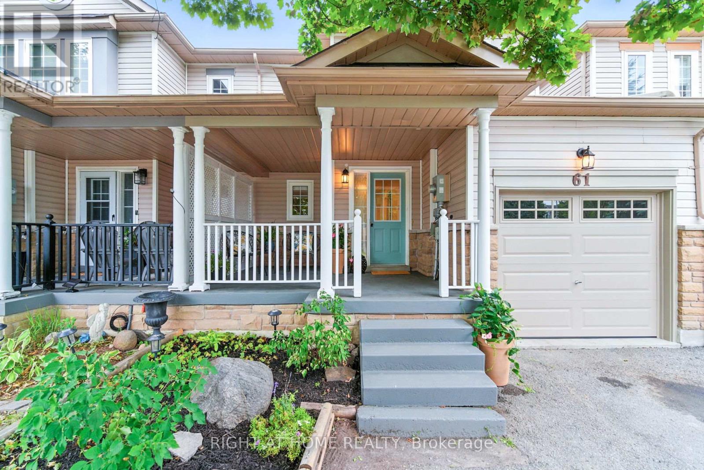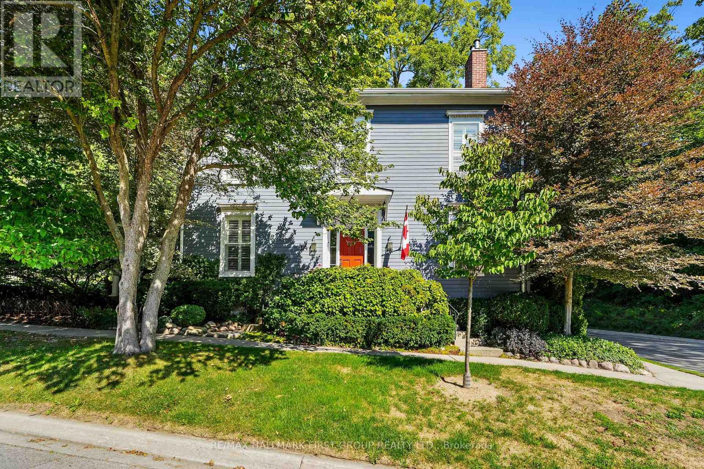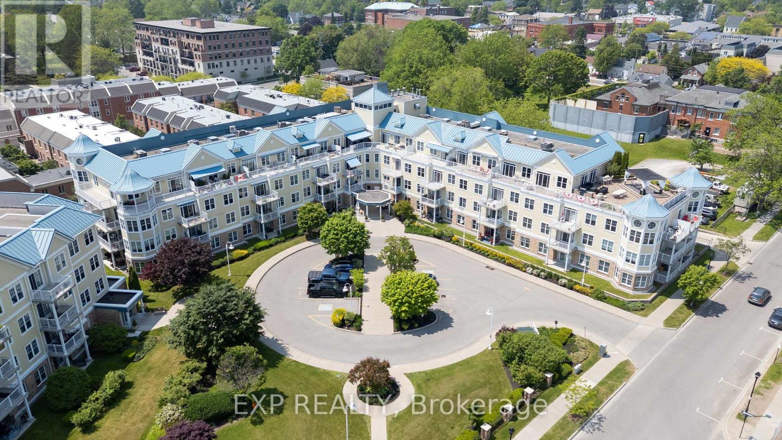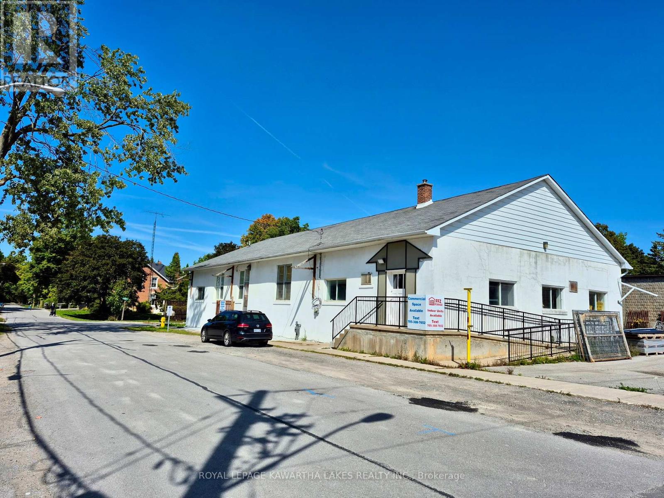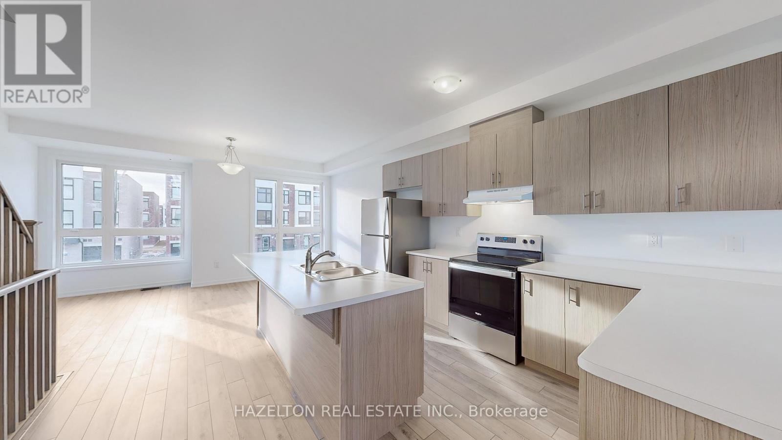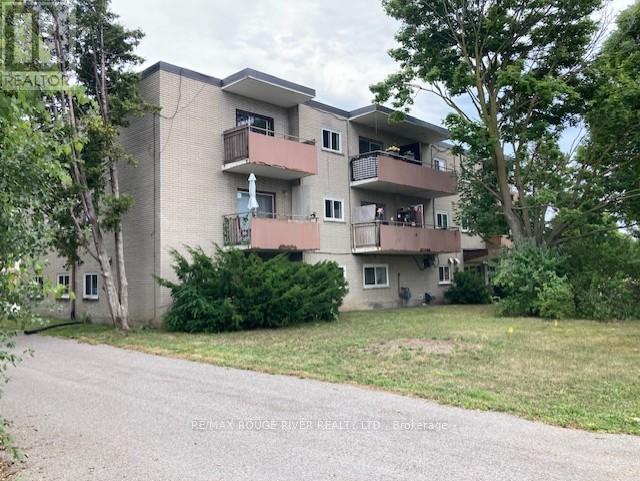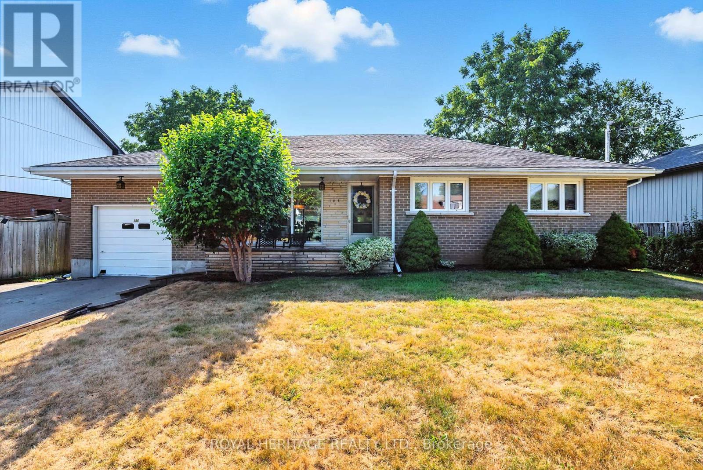36 - 1 Testa Road
Uxbridge, Ontario
A cozy 2 bedroom condo townhouse with an open concept layout and walkout to patio right off the kitchen. Perfect for first time buyers, down sizers or investors. Two nice sized bedrooms, main floor in suite laundry and loads of storage space upstairs in utility room (that could also be used as an office or craft room) and more storage on the main floor under the stairs. Enjoy a private terrace and an exclusive parking spot very close to the home entrance. New windows and roof. No snow shovelling, grass cutting or maintenance! Just enjoy this adorable community that is just minutes to all amenities in beautiful Uxbridge! Shopping, transit, schools, parks, walking trails and senior centre all within minutes. Time to call Uxbridge home! (id:61476)
36 Dockside Way
Whitby, Ontario
Lakeside living in the wonderful complex of Whitby's luxurious waterside villas! This Fieldgate built, 3 storey, 3 bedroom, 3 bath family home features a rarely offered double car garage & features an open concept main floor plan with 9ft ceilings & hardwood floors in the living & dining area. Spacious kitchen boasting stainless steel appliances, breakfast bar & breakfast area with sliding glass walk-out to a relaxing balcony! Upstairs offers 3 generous bedrooms including the primary retreat that features a walk-in closet, elegant tray ceilings, walk-out to balcony & spa like 4pc ensuite with stand alone soaker tub! Lower level den can be converted into a bedroom, office or additional family room! A commuters dream with the proximity to the GO station & the 401. Minimal POTL fee covers grass/snow removal & common areas! (id:61476)
10b Hunt Street
Clarington, Ontario
Welcome to this meticulously cared-for home offering approx over 2,000 sq.ft. of bright, modern living space with a highly functional layout. From the moment you step into the cathedral-ceiling foyer with new tiles, you'll feel the warmth & elegance this home exudes. The open-concept main floor features gleaming hardwood floors, pot lights throughout, & an upgraded powder room. The kitchen boasts granite countertops, a double sink, stainless steel appliances (including a new dishwasher), & a custom backsplash perfect for both cooking & entertaining. Main floor laundry offers added convenience with built-in storage. The spacious primary suite includes a walk-in closet & a private ensuite with a double vanity. Additional bedrooms are generously sized, & the main bath has been upgraded with a new vanity, double sinks, & modern fixtures. The newly finished basement is a showstopper, finished with a kitchenette, pot lights, hardwood floors, large windows for natural light, a cold cellar, & a HIGH-EFFICIENCY furnace with an OWNED hot water tank. Roof replaced in 2024. Step outside to your backyard retreat beautifully landscaped with a large deck, gazebo, space for gardening, & a gas line for your BBQ. Perfect for summer gatherings & peaceful evenings. Ideally located just 30 minutes from Toronto with easy GO Train access, this move-in ready home combines comfort, style, & convenience in one perfect package. Extras: Shed, Gazebo, Additional gas line extended in the backyard, Central Vaccum Wall Outlet only. (id:61476)
18 - 10 Bassett Boulevard
Whitby, Ontario
Welcome to 10 Bassett Blvd., Unit 18 Whitby's sought after Pringle Creek location! Close to schools, restaurants and to all the amenities you could need! This 3 bedroom, 2 bathroom condo townhome has more than enough room for growing families! Roof 2016/Windows 2016/Doors 2019. Condo Fees Incl Water, Snow Removal for the street, Grass Cutting Front & Back, Roof, windows, front & back doors. Walk to Parks, Transit, Shops, Restaurants & Recreation Centre! Minutes To Go Station, Hwy. 401. 407 & 412. This Beautiful Home Offers Move-in ready Condition And Ready To Welcome You. (id:61476)
61 Corianne Avenue
Whitby, Ontario
Welcome to Vibrant Corianne Ave, a Welcoming and Family Friendly Street. Prime Location Provides Easy Walk to Schools, Library/Community Centre as well as Restaurants & Boutiques on Main Street. This freehold townhome is move-in ready! Enjoy the Fresh Paint throughout, New Broadloom, New Kitchen Cabinets, Quartz Counters and Vent Hood (2025) in the Eat-In Kitchen, Large Primary Bedroom with Ensuite, 2 Additional Generous Sized Bedrooms, Large Picture Windows Overlooking the Backyard and a Large Bonus Room in the Basement! The Fenced Backyard Offers a Patio Area and Space to Add Your Personal Touch. Enjoy the Sunset and Neighbourhood Views From The Large Front Porch & Access to the Backyard through the Garage. Public, Catholic & French Immersion Primary Schools as well as Brooklin High School all just a short walk away. Enjoy The Park with Splash Pad Just Next Door! Freshly Painted Top to Bottom (August 2025), Furnace (July 2025), Broadloom (August 2025), Garage Door (July 2025), Kitchen Cabinets and Quartz Countertops (August 2025), A/C (2022), Roof (2019), Powder Room Vanity (2025), Updated Lighting. (id:61476)
64 Augusta Street
Port Hope, Ontario
On a tree-lined street in the heart of Port Hope sits The Cawthorne House, a Victorian interpretation of Georgian architecture, built in 1852 and thoughtfully preserved as a designated heritage home. Step inside to a gracious front foyer where period craftsmanship is on full display. Extra-wide trim, soaring baseboards, and crown moulding that carry through the home. The living room, anchored by an ornate fireplace surround, is bathed in natural light from multiple windows and offers room for more than one inviting seating area. It's the kind of space where conversations linger and evenings stretch late. The dining room pairs historic charm with practicality, featuring built-in cabinetry and a charming window seat. From here, the sun-filled kitchen embodies the essence of balance. Modern convenience seamlessly woven into the heritage character. With floor-to-ceiling cabinetry, a center island with breakfast bar, stainless steel appliances, and a dedicated coffee nook, it's equal parts functional and cinematic. A walkout extends the kitchen into the outdoors, where entertaining feels effortless. The main floor features a laundry room and a powder room, rounding out this level. Upstairs, the primary suite offers quiet elegance with dual closets and an ensuite designed for both style and function, complete with a dual sink vanity and a glass shower. Two additional bedrooms, one with a fireplace surrounded by built-in and a full bath. The finished loft creates flexibility for a cozy family room, home office, and guest retreat. Outside a pergola creates a charming spot for outdoor cooking, while the detached garage adds both function and flexibility. The backyard feels like a secret garden, with winding paths, lush mature plantings, and an intricate patio that flows between open-air dining and a covered retreat. All just steps from downtown Port Hope, renowned for Ontario's best-preserved heritage main street. This is more than a home; it's a story waiting to be lived (id:61476)
309 - 145 Third Street
Cobourg, Ontario
Enjoy lakeside living in this bright and spacious 1-bedroom, 1-bathroom condo in the highly sought-after HarbourWalk Condos. Ideally located along the shores of Lake Ontario and the Cobourg Marina, this southwest-facing 3rd-floor unit offers natural light throughout and a private balcony to enjoy the views. The open-concept layout features a modern eat-in kitchen with peninsula seating, a welcoming living area, and in-suite laundry for convenience. Updates include hardwood flooring and a newer HVAC system, ensuring both comfort and style. This well-maintained condo also comes with underground parking, providing year-round ease of living. Just steps from downtown Cobourg, residents enjoy easy access to shops, restaurants, waterfront trails, and the beach, all with quick access to the 401. Don't miss this opportunity to own in one of Cobourg's most desirable waterfront condo communities. (id:61476)
21 Ann Steet Street
Brock, Ontario
Savvy investors, seize this prime opportunity located next door to a brand-new multi-floor medical building! This property is perfectly positioned to capitalize on the growing demand for healthcare services in the area. The spacious 4,000 sq ft main floor offers versatile space for a variety of commercial uses. The fully usable basement provides an additional 4,000 sq ft of space, ideal for heated storage, workshops, or potential expansion. A dedicated parking lot ensures convenience for both employees and customers, while the fully fenced property offers added security and privacy. This building is handicapped accessible. VTB is possible with attractive rates. (id:61476)
11 Pegler Street
Ajax, Ontario
**BRAND NEW END UNIT**VACANT & NEVER LIVED IN**FULL PDI + 7 YEAR NEW HOME WARRANTY**NO MAINTENANCE OR POTL FEES** Welcome to this stunning freehold End Unit Barlow Model Home offering 1839 SF of thoughtfully designed living space with No Tenants to interact with. Bright open-concept layout With 9 Ft Smooth Ceilings, private semi/fenced backyard for your kids & pets to play. As a true End Unit, this home offers added privacy, large bright windows throughout for natural light and enhanced curb appeal. Located in the highly desirable Hunters Crossing Community in Downtown Ajax, this home is ideal for families and professionals alike. The main level features a spacious great room, modern open concept kitchen with a large Island that's ideal for entertaining guests, open dining area with walk-out to deck that's perfect for the BBQ & Guests. Upstairs includes three good sized bedrooms including a generous primary bedroom with Wall To Wall Closets plus a second & third bedroom with Double Closets. The lower-level recreation room offers flexible space for a gym, playroom, media room, theater room or 4th bedroom for your guests with a walk-out to the partially fenced backyard along with inside access into the spacious garage with convenient front & rear access into the home. Included for the new home owner is a full Pre-Delivery Inspection (PDI), giving buyers confidence and peace of mind before moving in. Enjoy the best of urban living with schools, parks, and amenities all within walking distance. Conveniently located just minutes from the Waterfront, Ajax GO Station, Highway 401, hospitals, healthcare facilities, shopping, dining, and big box stores. With a 7-year Tarion new home warranty, this wonderful end unit townhome is the perfect blend of style, functionality and location- a rare opportunity to move into one of Ajax's most sought-after Waterfront Communities. (id:61476)
102 Front Street E
Whitby, Ontario
Outstanding location, short walk to the lake and Whitby harbour. Free standing 14 unit apartment building with substantial upside, area undergoing massive change, many new developments. With more approved sites coming, building consists of 6-2 bedroom apartments,5-1bedroom apartments, 3 bachelor apartments. Fully occupied. Rent is all inclusive. Laundry on site. Most windows updated in 23/24. Roof approximately 20 years old. 22 parking spaces, security cameras monitor exterior. Amazing waterfront location close to shopping, parks, Whitby Harbour, Whitby Yacht Club, Iroquois beach. (id:61476)
186 Meadow Road N
Whitby, Ontario
Welcome to this custom-built 3-bedroom bungalow nestled on a rare double lot in one of Whitby's most sought-after neighborhoods, just off Garrard Road. Thoughtfully designed with comfort and functionality in mind, this spacious home offers the perfect blend of timeless elegance and room to build. Step inside to find a bright, open-concept layout featuring generously sized principal rooms, hardwood flooring, and large windows that flood the space with natural light. Step outside into your personal backyard oasis a beautifully oversized yard with a sparkling inground pool, perfect for summer entertaining or relaxing in total privacy. New furnace 2025. The expansive double lot offers incredible potential, whether you're dreaming of a garden, play area, or future expansion. Located in a quiet, family-friendly area close to parks, schools, shopping, and easy highway access, this one-of-a-kind property is a true gem in Whitby. (id:61476)
15 Patricia Crescent
Brock, Ontario
Ultra-Private Retreat on Whites Creek Just Minutes to Lake Simcoe. Nestled on 1.31 beautifully landscaped acres along Whites Creek, this charming property offers a rare combination of modern updates, privacy, and potential. The creek flows directly to Lake Simcoe and provides scenic forest views, abundant wildlife, and unmatched tranquility. Inside, the home has been extensively updated with brand-new flooring, trim, doors, fresh paint, and a fully renovated primary ensuite featuring a new vanity, shower with glass enclosure, and toilet (to be completed Sept 7th). The custom kitchen shines with leathered granite counters, butcher block island, new backsplash, under-cabinet lighting, and plenty of workspace for family meals and entertaining. Other updates include: Steel roof for long-lasting durability New soffit, fascia, eavestroughs, and exterior pot lights for curb appeal and evening ambiance, Central air (2022), gas furnace (2015, new motherboard 2024),,and hot tub hookup/panel (2023). New smoke & carbon monoxide alarms for peace of mind. Raised in 2015, the home features a full walk-out basement with rough-in for a 3rd bathroom, sewage ejection pump installed, and space to finish a 3rd bedroom and rec room to your taste. Outdoors, enjoy front and back decks (2017-18), fresh wood chips in the kids play area, and a firepit for family nights under the stars. Across the creek, you own an additional 80 feet into the trees, ensuring endless privacy. Located just off Highway 12 for easy commuting, and a short drive to town amenities including the harbour, splash pad, marina, grocery stores, fast food, and hardware. For bigger shopping trips, Orillia and Lindsay are only 30 minutes away. A unique opportunity to own a turn-key home on the water with room to grow, schedule your showing today! (id:61476)


