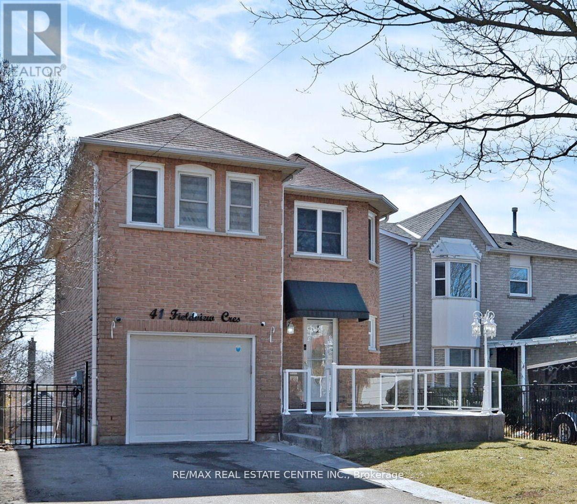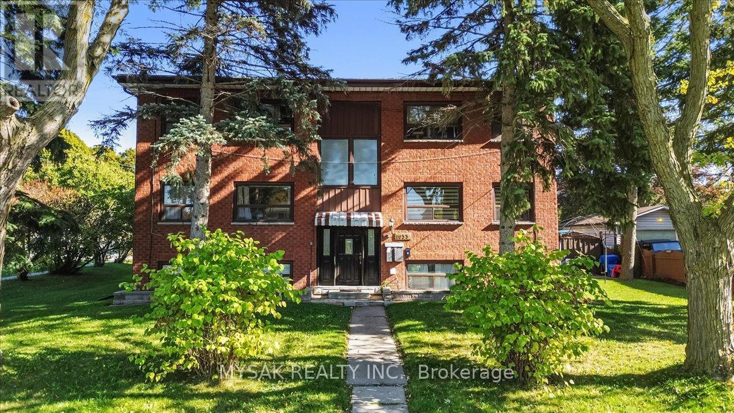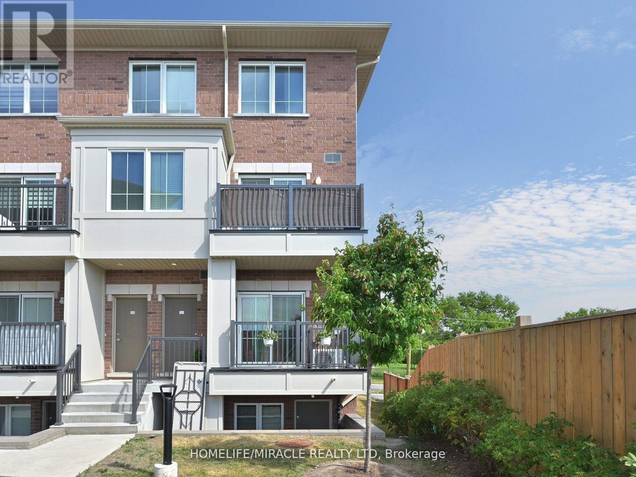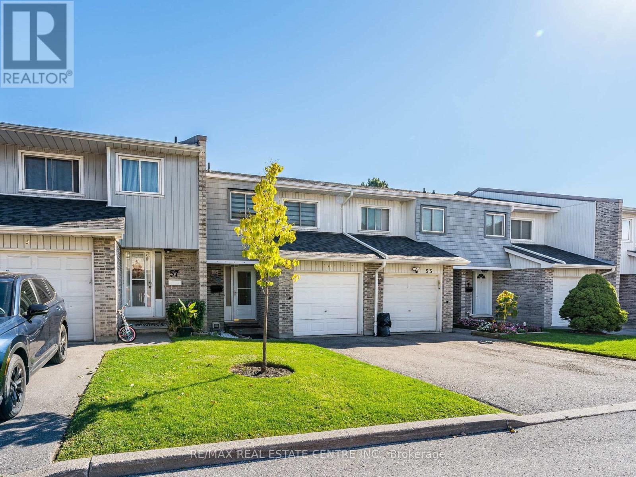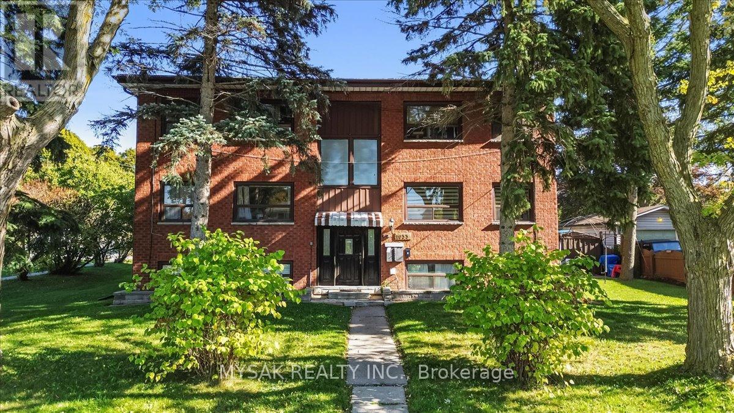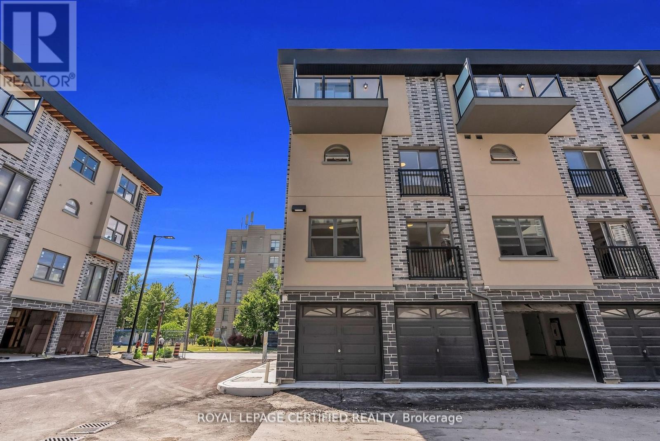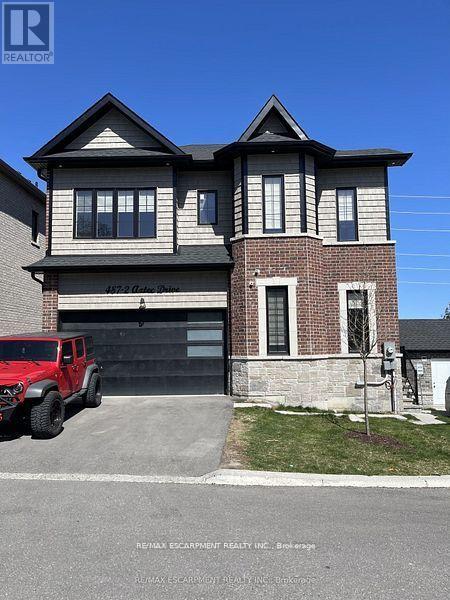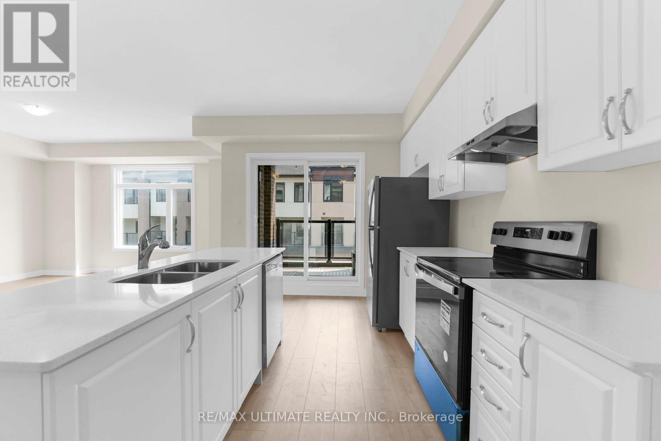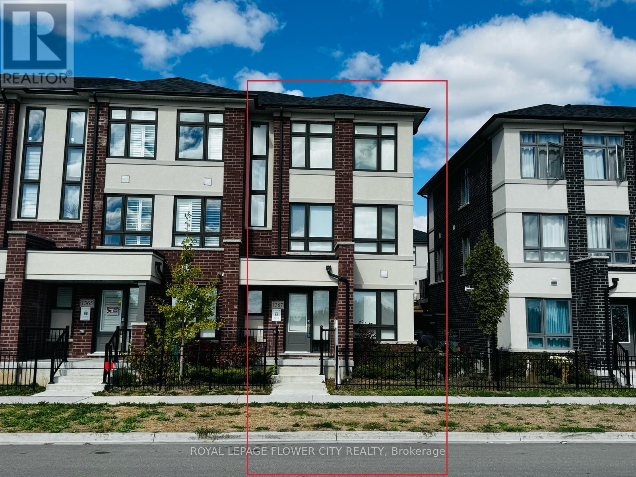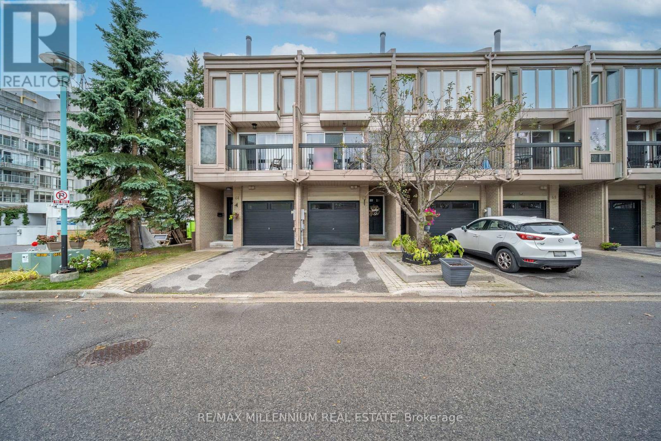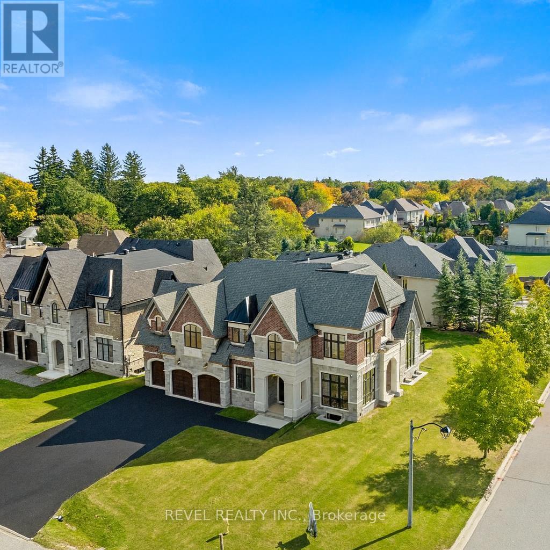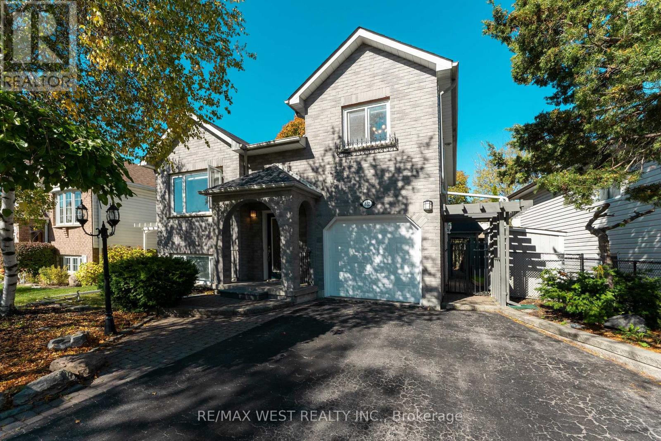41 Fieldview Crescent
Whitby, Ontario
First Time Home Buyer Dream come True! Upgraded House Spent $$$ Granite Countertops, Stainless Steel Appliances. Gas Fireplace & French Doors. The open-concept design includes a family room with a gas fireplace, a dining room, a modern kitchen equipped with granite countertops and stainless steel appliances, and a breakfast area overlooking the backyard. Basement with separate Entrance. Granite And Hardwood Floors With Custom Hardwood Stairs with Interior & Exterior Glass Railings. The primary bedroom features a 3-piece ensuite and a custom-built walk-in closet. Two additional bedrooms and a recreational room. The property boasts custom landscaping with new sod, front and rear stamped concrete terraces, and lawn sprinklers, ensuring a well-maintained exterior. A built-in garage accommodates one vehicle, with additional parking space for three cars in the private double driveway. (id:61476)
1033 Ravine Road
Oshawa, Ontario
5.6% Cap, Excellent brick 6 unit apartment building (5 x 2 Bd, 1 x 1 Bd) in the highly sought-after Lakeview neighborhood with phenomenal Curb appeal. Close to all amenities, walking distance to 6 different parks, 5 Schools and public transit. All units have large principal rooms and vinyl/hardwood floors throughout. Many units have been updated in the last 4 years. Front and rear entrances for each unit (except unit 6),separate hydro meters, separate Electric hot water tanks with Tenants paying hydro. Shared laundry in the lower level & Ample onsite parking present opportunities for additional future income. Boiler replaced - 2021, Fire retrofit - 2021, Roof ~12 yrs old, Plumbing upgraded - 2021. (id:61476)
12 - 490 Beresford Path
Oshawa, Ontario
Beautiful Start of Your Next Chapter In Style. This Newly built, corner unit less than a couple of year old this 2 Bed, 2 Washroom Stacked Condo Is The Perfect Place for a new beginning. With Almost 1000 Sq Ft Of Living Space & comes with 2 car parking spots. You'll Have Plenty Of Room To Grow And Make Memories. The Main Level possesses A Gorgeous, Open Concept Layout With Top-Notch Finishes, perfect for entertaining guests. The Kitchen Is A Chef's Delight, A Quartz Countertop, And A Large Island With A Breakfast Bar. This Home Is Filled With lots of Natural Light, Creating A Sunny And Bright Atmosphere For You To Enjoy. Plus, You'll Love The Walkout Balcony . Fantastic Open Layout On The Main Floor With 9 Ft Ceilings Makes It Feel Nice And Airy! The 2 bedrooms are perfectly sized and have big closets with mirrors instead of plain sliding doors. This corner unit is very bright, contribute to healthier indoor air quality. Almost $20,000 spent on Upgrades. (id:61476)
56 - 1975 Rosefield Road
Pickering, Ontario
Welcome to 1975 Rosefield Rd #56, a beautifully maintained 3-bedroom, 2-bath condo townhouse nestled in one of Pickerings most desirable, family-friendly communities. This bright and spacious home offers an open-concept living and dining area, perfect for entertaining or relaxing with family. Large windows fill the space with natural light, and the walk-out to a private backyard creates the ideal setting for outdoor enjoyment. The finished basement adds additional living spaceideal for a family room, home office, or gym. Conveniently located near Pickering Town Centre, GO Station, schools, parks, and major highways, this home offers easy access to all amenities.Perfect for first-time buyers, growing families, or investors seeking a move-in-ready home in a fantastic location! (id:61476)
1033 Ravine Road
Oshawa, Ontario
5.6% Cap, Excellent brick 6 unit apartment building (5 x 2 Bd, 1 x 1 Bd) in the highly sought-after Lakeview neighborhood with phenomenal Curbappeal. Close to all amenities, walking distance to 6 different parks, 5 Schools and public transit. All units have large principal rooms and vinyl/hardwood floors throughout. Many units have been updated in the last 4 years. Front and rear entrances for each unit (except unit 6), separatehydro meters, separate Electric hot water tanks with Tenants paying hydro. Shared laundry in the lower level & Ample onsite parking presentopportunities for additional future income. Boiler replaced - 2021, Fire retrofit - 2021, Roof ~12 yrs old, Plumbing upgraded - 2021. (id:61476)
38 - 400 Mary Street E
Whitby, Ontario
Step into this beautifully built condo townhome offering modern comfort and effortless style. Bright and airy throughout, this home features twobedrooms, and two full washrooms. Large windows flood the open concept living area with natural sunlight.Sleek kitchen flows seamlessly intothe dining and living spaces, perfect for everyday living.This home blends contemporary finishes with a warm welcoming atmosphere, ideal forfirst time home buyers. (id:61476)
2 - 487 Aztec Drive
Oshawa, Ontario
Welcome to This 2 year old Modeno built Custom Home Nestled In a Private Cul-de-sac In The Desirable North Whitby-Oshawa Neighbourhood! This Luxury Brick and Stone Home Features 6 Bedrooms in Total and 5 Bathrooms with a Double Garage on an End Lot. The Main Floor Features 10 ft Soaring Ceilings and Potlights, Custom Stair Railing, Gorgeous Luxe Kitchen Trimmed In Black Cabinets and Gold Hardware, Custom Quartz Counters and an Oversized Island, With the Cabinets Being Ceiling Height, and an Additional Pantry, Perfect for the Everyday Chef. Marble Wall enclosing a Fireplace and Extra Large Windows which Allow The Best of The Day's Sunlight In. Upstairs there are 4 Large Bedrooms, 2 Featuring Ensuites and Walk- in - Closets. There is The Convenience Of Having Second Floor Laundry with Energy Efficient Washer and Dryer. The Basement Connects from The inside but Also Has a Separate Entrance For Ease. 2 more Bedrooms and Large Bathroom and a Compact Luxury Kitchen Featuring Quartz and Custom Cabinetry. Close to Shopping, Bus Routes, Schools and Highway within 10 minutes! (id:61476)
1310 - 1695 Dersan Street
Pickering, Ontario
Pre-Closing Ownership Transfer. Taxes have not yet been assessed. Kindly attached all appropriate schedules. Welcome to 1695 Dersan, Unit 1310!! A beautiful open concept sunfilled townhome in Pickerings new & desirable Duffin Heights area, 1380 Sq ft features a great layout, both comfortable and functional, 2 large bedrooms with dual exits to upstairs terrace for dual convenience, 2.5 bath and 2 parking (garage & in front). Generous layout..main floor is very open with large kitchen island. Soaring 9-foot ceilings enhance the already open-concept of the main living space. The gourmet kitchen features premium finishes, including a practical breakfast bar with sink, crisp white modern aesthetic. Beautiful ash/brown floor creates a modern warmth. Never Lived In. Only Minutes To Hwy 401& 407 And Go Station. Steps Away From Shops, Restaurants, Banks, Grocery Store, excellent schools, brand-new shopping plaza, recreational parks. Everything at your fingertips! (id:61476)
1367 Shankel Road
Oshawa, Ontario
Welcome to 1367 Shankel Rd.A rare end unit Modern 3 storey, double car garage townhome with 3 bedrooms. Located in a desirable, quiet and family oriented neighborhood. Showcasing chic laminate floors, open concept kitchen with quartz counters, stainless steel appliances, large breakfast bar and walk out to oversized deck is perfect for entertaining. The upper level features three well-sized bedrooms, including a spacious master retreat with 4-piece ensuite and walk-in closet. The lower level offers a generously sized rec. room serving multiple uses for your family or office needs. Ample storage throughout makes this home both practical and elegant (id:61476)
62 Cumberland Lane
Ajax, Ontario
Take advantage of this rare opportunity to own a beautiful 3 level townhouse in the heart of Ajax, just steps from the lake! The maintenance fee includes water, high-speed internet, and cable TV. Featuring 3 spacious bedrooms and a custom gourmet kitchen perfect for entertaining. Enjoy the convenience of a main floor bedroom with a walkout to a private backyard ideal for relaxing or hosting guests. This is the only unit in the complex offering a full 3 piece bathroom on the main level. A new furnace (2022) provides added peace of mind. Includes 2 private parking spaces plus plenty of visitor parking. Residents enjoy resort style amenities including a fully equipped gym, indoor pool, sauna, hot tub, and a large party room. Be part of a vibrant, welcoming community offering yoga, water aerobics, walking groups, dances, card nights, and summer BBQs. This home truly combines location, lifestyle, and value. An incredible opportunity to own near the lake schedule your showing today! Explore the video walk through showcasing the beautiful property and its amazing amenities in the link below. Enjoy the tour! https://f.io/1meExxEa (id:61476)
53 North Street
Whitby, Ontario
Discover modern luxury at 53 North Street, a brand-new custom-built residence offering approximately 7,500 sq. ft. of refined living space in one of Brooklin's most desirable enclaves. Perfectly positioned on a premium corner lot surrounded by estate homes, this property blends architectural elegance with modern functionality offering the rare opportunity to move into a newly built luxury home without the years of planning and construction. Inside, soaring ceilings, floor-to-ceiling windows, and exquisite herringbone hardwood flooring create an atmosphere of sophistication and light. Every detail has been thoughtfully curated, from custom millwork and designer cabinetry to seven luxury bathrooms featuring premium finishes and fixtures. The main level showcases a chef-inspired kitchen with high-end appliances and exceptional design flow into spacious living and dining areas, ideal for both entertaining and everyday comfort. Upstairs, you'll find four spacious bedrooms including a grand primary retreat with a walk-out balcony, spa-inspired ensuite, and an impressive custom walk-in closet. The fully finished lower level offers high ceilings, a soundproofed home theatre, a dedicated home gym, and a private nanny suite with a full bath. A full smart-home system, integrated speakers, and a hardwired security network provide comfort and peace of mind throughout. Completing this exceptional property is a triple-car garage and a blank-canvas exterior awaiting your personal landscaping vision the perfect opportunity to design your dream outdoor oasis. (id:61476)
852 Beatrice Street E
Oshawa, Ontario
Welcome to 852 Beatrice Street East, a beautifully maintained family home located in a highly desirable, mature neighbourhood of Oshawa!This charming property offers the perfect blend of comfort, functionality, and modern style ideal for growing families or anyone seeking a warm and inviting place to call home.Step inside to find a bright and Spacious 3-Level Sidesplit layout, featuring a sun-filled living area, a modern kitchen with ample cabinetry and skylight, and a cozy space perfect for everyday living or entertaining guests. The home boasts well-sized bedrooms, updated bathrooms, and plenty of natural light throughout.Enjoy outdoor living in your private, fully fenced backyard perfect for summer BBQs, gardening, or simply relaxing. A large driveway and attached garage provide ample parking.Located close to great schools, parks, shopping, restaurants, transit, and major highways, this home offers the convenience of city living with the comfort of a quiet residential street. Don't miss your chance to own this fantastic property a true turn-key home in a prime location! Finished Basement with Separate Entrance and Converted In-Law Suite (Not Legally Retrofitted).Basement has separate laundry room. Direct Garage Access to Home and garage has laundry as well. Ample Storage Throughout and lots of outside storage and Garden Shed.Conveniently Located Near Hwy 401, Oshawa Centre, Ontario Tech University, and Durham College. Excellent Opportunity for First time home buyers, Large Families, Investors or End Users! (id:61476)


