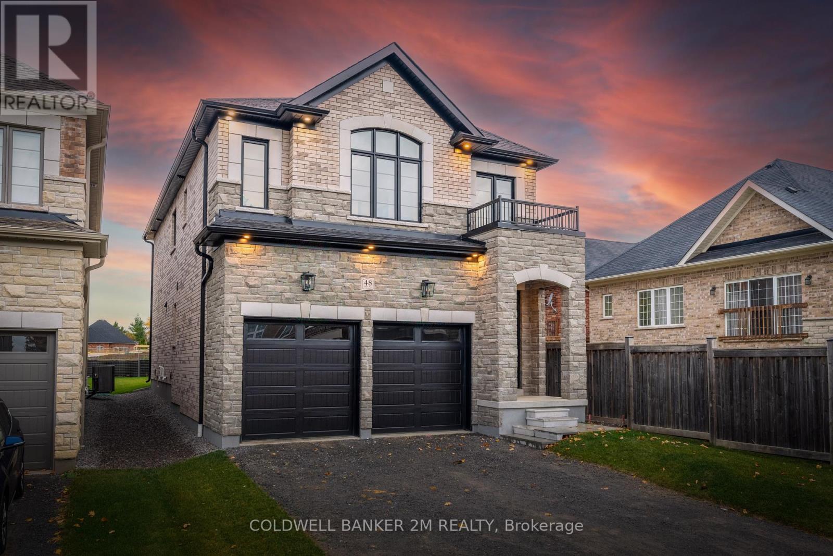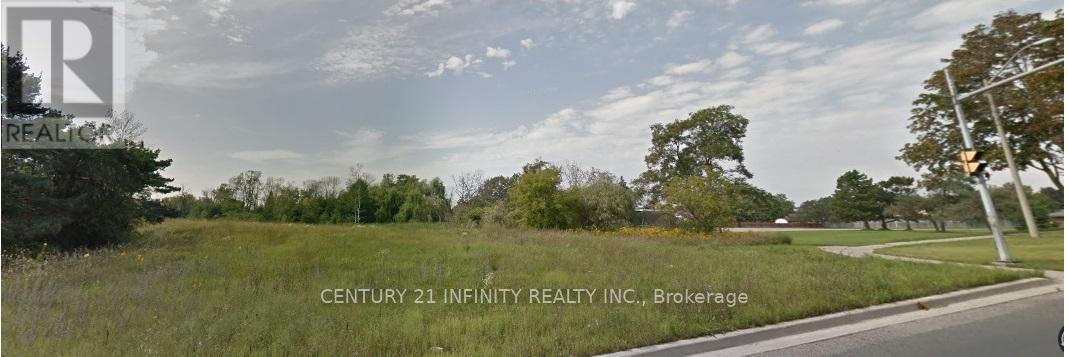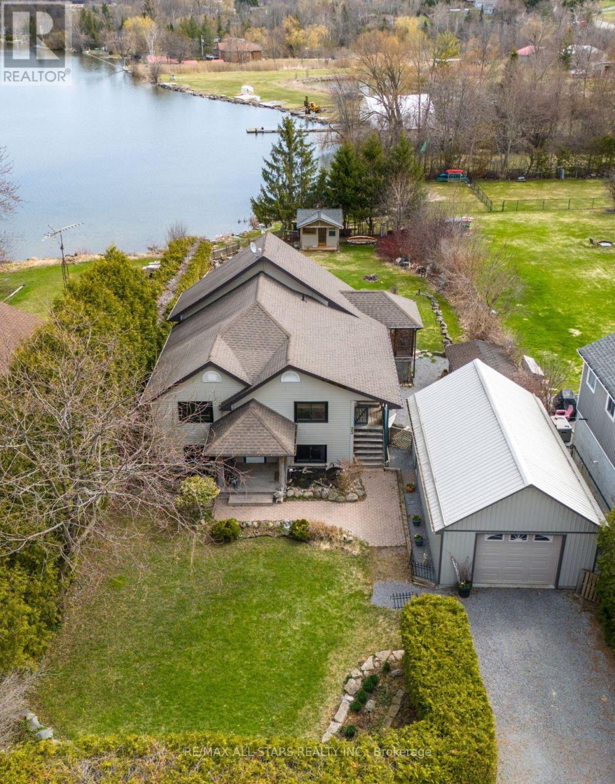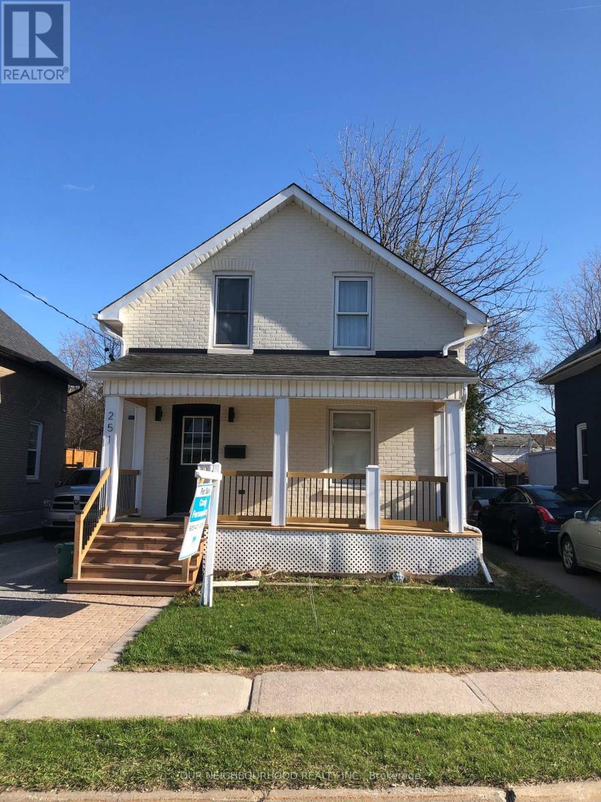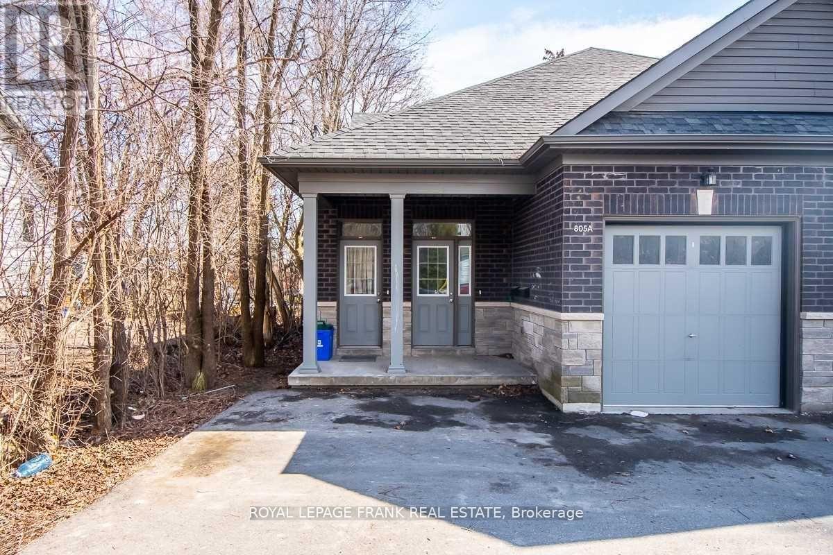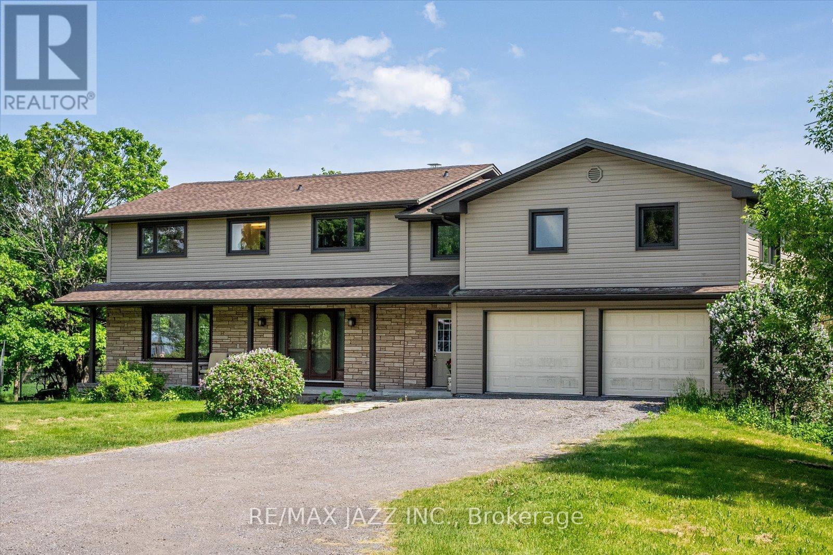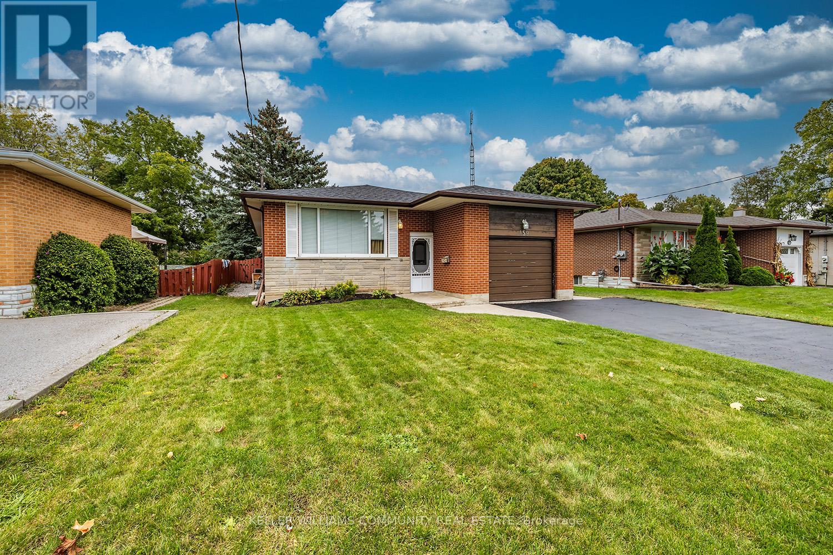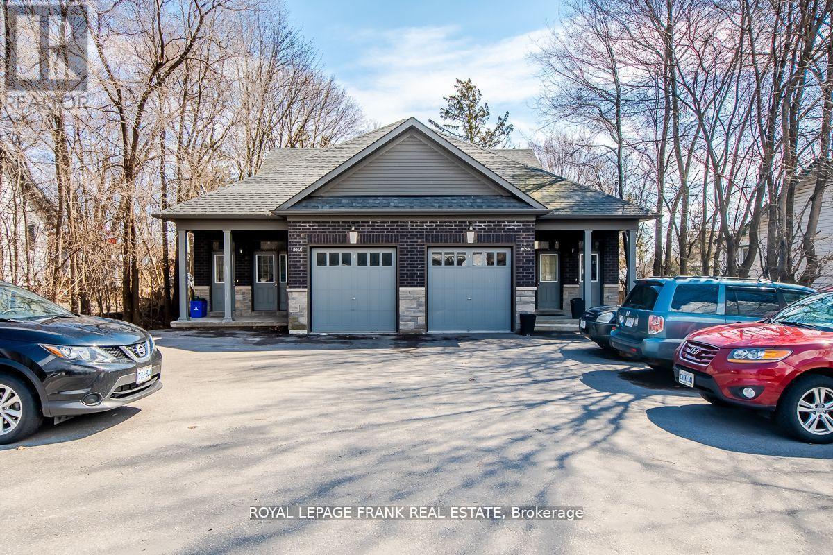48 St. Augustine Drive
Whitby, Ontario
Exceptional quality finishes in this newly constructed Delta-Rae Home. Enjoy all the fine details put into this home. Here, you will find a spacious great room finished with a floor to ceiling panelled fireplace mantel with built-in electric fireplace. You'll find, a custom designed kitchen with stunning quartz countertop, 9 foot ceiling on the main floor, smooth ceilings throughout all finished areas, quartz countertops in all finished bathrooms, a freestanding tub in the primary ensuite along double sink vanity and large shower. You'll find a second floor laundry, engineered hardwood on the main level and upper hallway, 200 amp service and much more! **EXTRAS** A walk away to great neighbourhood amenities, schools, public transit and access to HWY 401 & 407 ** This is a linked property.** (id:61476)
0 Park Road S
Oshawa, Ontario
Residential development site located on Park Road South, on the west side of Park Road, south of Cromwell Avenue. Great potential. The available land is an irregular shaped parcel of 4.3 Acres. Refer to the Reference Plan for exact measurements. Situated within minutes of access to Hwy 401, in a Regional Corridor. All information provided and advertised by the Seller and Listing Brokerage shall be verified by the Buyer and the Buyer's Agent as the Property is being sold on an "As Is, Where Is" basis without representation or warranty by the Seller or the Broker. (id:61476)
1609 Northfield Avenue
Oshawa, Ontario
Beautiful 2-Storey Detached Home Situated On A Premium Ravine Lot in North Oshawa. Family Friendly Neighborhood Located Minutes To Taunton Road And All Amenities. Features 3 Bedrooms + 1 Extra Bedroom In Basement, 2.5 Bathrooms. Spacious Walkout Deck Overlooking Ravine Perfect For Entertainers. Open Concept Living And Kitchen Area Features Stainless Steel Appliances, Breakfast Area, Gas Fireplace And Walkout To Backyard Deck. Hardwood Flooring And Tile Throughout The Main Floor. Pocket Sliding Door In Master Bedroom Overlooks Beautiful Ravine Views. High Cathedral Ceilings In One Of The Upstairs Bedrooms. Convenient Second Floor Laundry. Finished Lookout Basement Offers Plenty Of Natural Light And Storage. (id:61476)
111 Cawkers Cove Road
Scugog, Ontario
Welcome To 111 Cawkers Cove Rd....Just Under 6,000 Sq Ft Of Living Space! Where Detail To Luxury Finishes & Fun Have Been Greatly Taken Into Consideration Both Inside & Out! This Perfectly Appointed Custom Estate Bungalow Is Located On A Quiet Cul-De-Sac In Port Perry's Desirable Lakeside Area Of Castle Harbour, Fourteen Estates. A Grand Great Room Invites You Into This Beautiful Home With Soaring Ceilings, Formal Dining Rm W Servery, Custom Kitchen With Quartz Island, Countertops & Top Of The Line Appliances, W/O From Your Breakfast Nook To A Covered Deck With Gas Fireplace Overlooking The Backyard. Bright Main Flr Office, & Laundry. The Fully Finished Expansive Open Concept Basement W/Walkout To Your Dream Backyard Offers A Custom Wet Bar, Movie Viewing Area, Billiards, 4 Built In Custom Bunks Perfect For Guests, Beautifully Tiled 3 Piece Bath With Convenient Walkout To Deck Leading You To The Inground Pool, Swim Spa & Outdoor Dining Area To Name A Few Features! Access To The Heated 3 Car Garage Through Main Flr & Bsmt. Engineered Hand Scraped Floors, Marble Flooring, Hunter Douglas Window Coverings, Fenced Backyard, Central Vac, Heated 3 Car Garage W Epoxy Flooring & Workbench. Complete List Of Upgrades Available Upon Request. (id:61476)
23 Park Street
Scugog, Ontario
Waterfront living on the shores of Lake Scugog with gorgeous northeasterly views! Easily a multi-generational home with separate kitchens, living and sleeping! Lower level with above grade windows offering views of deck and water, 2 bedrooms, eat in kitchen with gas stove, good sized living area and a 4 pc bath. Main floor has large eat-in kitchen with beamed ceiling and centre island, open concept living area with panoramic view of water and backyard along with vaulted ceiling and natural gas stove; main floor laundry with good storage and access to exterior; 3 season sunroom; main floor bedroom as well as a loft style bedroom complete with pine flooring and walk-out to Juliet balcony. Large detached +/-18' x 30' garage and two sheds offer plenty of storage. Take advantage of the multiple outdoor vantage points to relax, entertain and overlook the water. An absolutely beautiful view of water; Gas $174 +/- mth; $100 +/- electrical; septic pumped 2021; wall unit AC 2020; 200 amp breakers. House heated primarily by gas fireplaces. UV light replaced 2025. (id:61476)
251 John Street W
Oshawa, Ontario
Charming All-Brick 2 Bedroom Home in Central Oshawa A Must-See! Welcome to this beautifully updated detached home in the heart of Central Oshawa! This cozy 2-bedroom, 2-bathroom home is perfect for first-time buyers. Step inside to find a bright and inviting living space, with plenty of natural light. The main floor offers a renovated kitchen with quartz counters, stainless steel appliances and a walkout to the large backyard deck perfect for entertaining. 2 pc bath and laundry.The primary bedroom is spacious and comfortable. The dormer offers a full size 4 pc bath.The private driveway provides ample parking and a bonus detached garage with loft for the handyman and plenty of storage!Conveniently located to the 401, Parks, Transit, Dining walking distance to the Oshawa Shopping Centre! Don't miss your chance to own this charming home - book your showing today! (id:61476)
805a Dundas Street W
Whitby, Ontario
Beautifully Built Semi-Detached Bungaloft w/ Legal Duplex in Perfect Location. Amazing Investment Opportunity! Open Concept Design, 9' Ceilings & Large Windows for Natural Light, Large Great Rm with19' Vaulted Ceiling , Kitchen w/ Quartz Breakfast Island, Custom Cabinetry, SS Appliances, Luxury Vinyl Flooring, Sep Laundry, Powder & Main Bathroom. Main Floor - 1,562 sf w/ Gorgeous Oak Staircase to Loft. 8' Ceiling Loft w/ Half Wall Overlooking Below. Tenanted & Tenants Must Be Assumed. Lower Unit - 1,242 sf - Open Concept w/ 2 Bedrooms & Beautiful Finishes. Tenant Pays Heat & Hydro. Main Floor Garage w/ GDO. HWT are Rentals. 2 Hydro & 2 Gas Meters. Landlord Pays Water. Separate Entrances. Buyer Must Assume Tenants. (id:61476)
8733 Leskard Road
Clarington, Ontario
60 Gorgeous Acres Offering Total Privacy. Approx 42 Acres Of Farmable Land. The Balance Of The Property Includes Gardens, Forest, Trails And A Stream. Fenced Yard (140' X 175') For Children And/Or Pets. Detached 4 Bedroom Home Ideal For Combined Family/Business Purpose Or For Multi-Generational Family. Great Room, 3 Pc Washroom And Office/Bedroom On 2nd Floor Can Be Privately Accessed By 1 Of The 2 Staircases. Great Room W/ Wet Bar And Potential For Small 2nd Kitchen. Main Floor Rooms All Interchangeable Eg. Dining Room Currently Used As Living Room. Full Basement W/ Workshop Under Garage (Drive In Door). Sub Garage Can Store Full Size Tractor. Very Economical Geothermal Heating/AC (2009). Total Utility Costs Average $380/Month. Farmland is Rented. Option For Buyer To Continue Rental Or Not. Painted 2021. Siding, Fascia, Eaves and Some Windows (2015). Roof (2014). (id:61476)
159 Scugog Street
Clarington, Ontario
Welcome to this cozy bungalow located in the heart of Bowmanville, just steps away from downtown shops, restaurants, and all the amenities you need! Situated on a convenient bus route, this home combines character, location, and the added bonus of a fully renovated basement in-law suite. The main floor features a classic layout with a spacious Living room, cozy Kitchen, and three bright Bedrooms, ready for your personal touch. The true gem of this home is the fully renovated in-law suite in the basement, complete with a separate entrance for privacy and flexibility. This updated suite boasts a comfortable Bedroom, a modern Bathroom, and a stylish Living area with a Kitchenette, making it ideal for extended family, guests, or rental potential. Enjoy the vibrant Bowmanville community right outside your door, with convenient access to local dining, shopping, and entertainment options. This property offers versatility and value in a fantastic location, don't miss your chance to make it yours! (id:61476)
805b Dundas Street W
Whitby, Ontario
Beautifully Built Semi-Detached Bungaloft w/ Legal Duplex in Perfect Location. Amazing Investment Opportunity! Open Concept Design, 9' Ceilings & Large Windows for Natural Light, Large Great Rm with19' Vaulted Ceiling , Kitchen w/ Quartz Breakfast Island, Custom Cabinetry, SS Appliances, Luxury Vinyl Flooring, Sep Laundry, Powder & Main Bathroom. Main Floor - 1,562 sf w/ Gorgeous Oak Staircase to Loft. 8' Ceiling Loft w/ Half Wall O/L Below. Tenanted & Tenants Must Be Assumed. Lower Unit - 1,242 sf - Open Concept w/ 2 Bedrooms & Beautiful Finishes. Tenant Pays Heat & Hydro. Main Floor Garage w/ GDO. HWT are Rentals. 2 Hydro & 2 Gas Meters. Landlord Pays Water. Separate Entrances. Buyer Must Assume Tenants. (id:61476)
9015 Mosport Road
Clarington, Ontario
Nestled In The Serene Countryside Of Clarington, This Stunning Luxury Estate Offers Over 26 Acres Of Privacy And More Than 3,400 Sq Ft Of Sophisticated Living Space. Featuring 3+2 Spacious Bedrooms And 3 Elegant Bathrooms, This Home Is Designed For Both Relaxation And Entertainment. The Gourmet Chef's Kitchen Boasts High-End Wolf, Sub-Zero, And Miele Appliances Set Around An Impressive 15ft Waterfall Island. Brazilian Pecan Hardwood Floors Grace Most Of The Upper Level, Adding Warmth And Style. The Primary Ensuite Is A Spa-Like Retreat, Complete With A Separate Shower And Jetted Tub. Ideal For Multi-Generational Living, The Estate Includes A Private In-Law Suite With Separate Entrance.Step Outside To A Vast Entertaining Deck Overlooking A Fully Fenced Yard, With A Lower-Level Walkout To A Private Patio, Fire Pit Area, And Lush Backyard Oasis. Explore The Propertys Extensive Private Trails Lined With A Tranquil Creek And Dense Forest, Leading To A Picturesque Clearing Perfect For Summer Enjoyment Or Private Camping Experiences. Additional Features Include A 36X24, 833 sq. ft. Tandem 4-Car Garage, Plus A Convenient Soft Shed In The Driveway For ATV, Snowmobile, Or Lawn Tractor Storage.Enjoy Crystal Clear Well Water Enhanced With A UV And Filtration System, Ensuring Purity And Peace Of Mind. Equipped With An Energy-Efficient Heat Pump And High-Speed Internet, This Estate Blends Modern Comfort With Rural Luxury. Just 10 Minutes From Bowmanville, 15 Minutes To Oshawa, And Less Than 3km From HWY 407 Access, It's A Peaceful Haven Just Moments From The City. Additional Potential Building Sites Offer Endless Possibilities. This Estate Is More Than A HomeIt's A Lifestyle Retreat Awaiting Your Discovery. Heat Pump (2023), Main Kitchen & Appliances (2023), Roof (2017), Owners May Benefit From Significant Property Tax Discounts Through The Managed Forest Tax Incentive Program (New Owner Must Apply) (id:61476)
4148 Highway #2 Highway
Clarington, Ontario
New reduced price! Large prominent rare Highway #2 property in Clarington just east of Newcastle. Potential for non-residential uses like fill-site, hardware store, trucking, etc. subject to approvals. ALso great choice for sizeable custom home + workshop & home business. Concept site plans availalbe for review upon with DD. Ideal for vreative developers or end-users. Two frontages, with tons of space to work with. Also include separate 8.7 acre parcel for a total of almost 100 acres of land! (id:61476)


