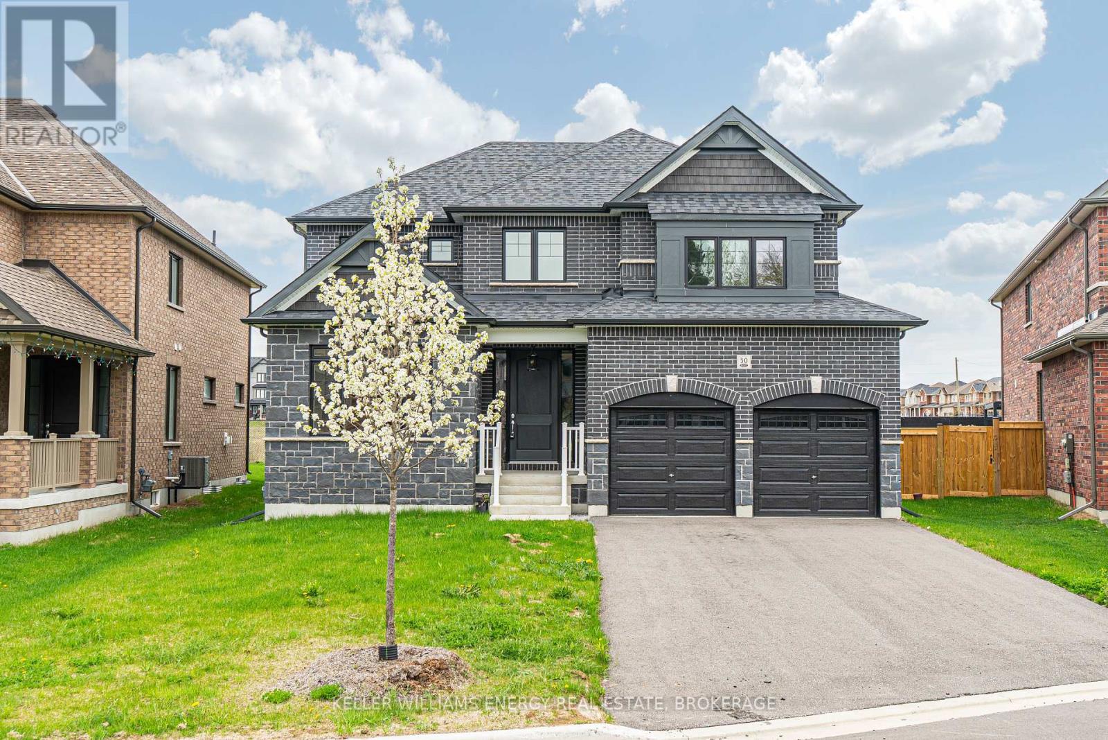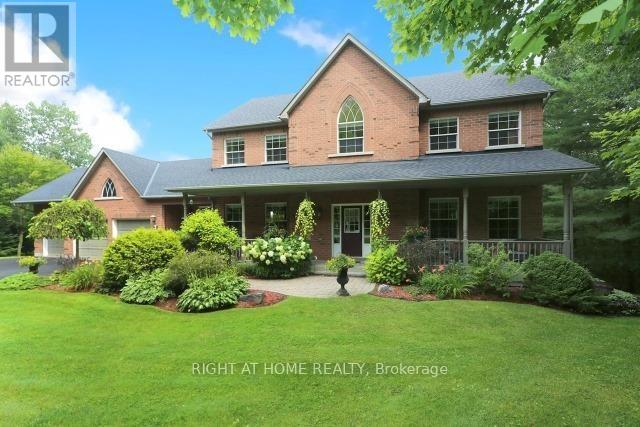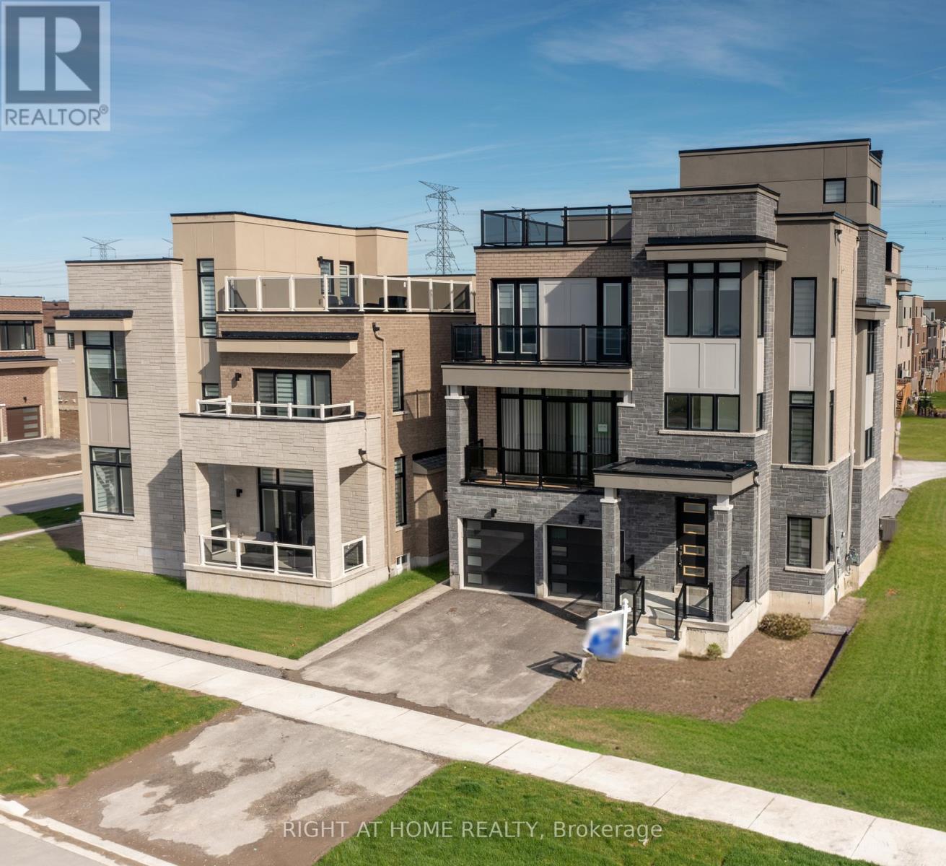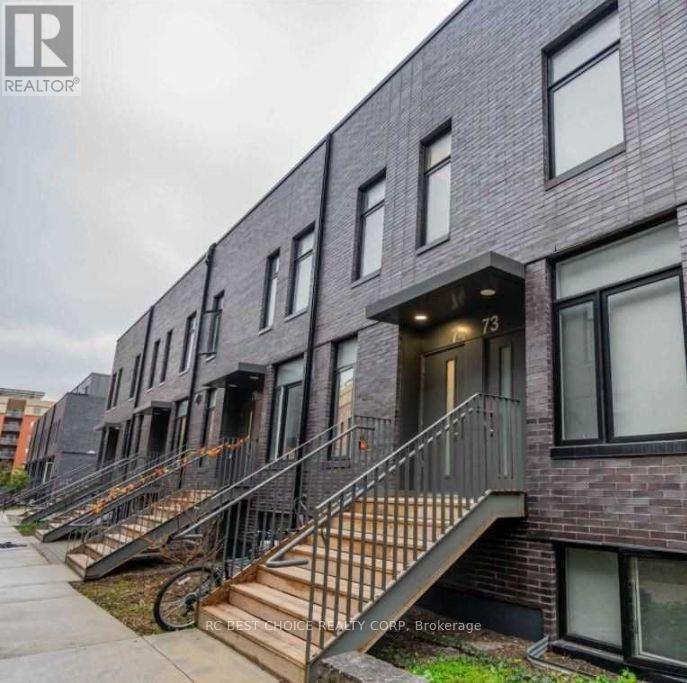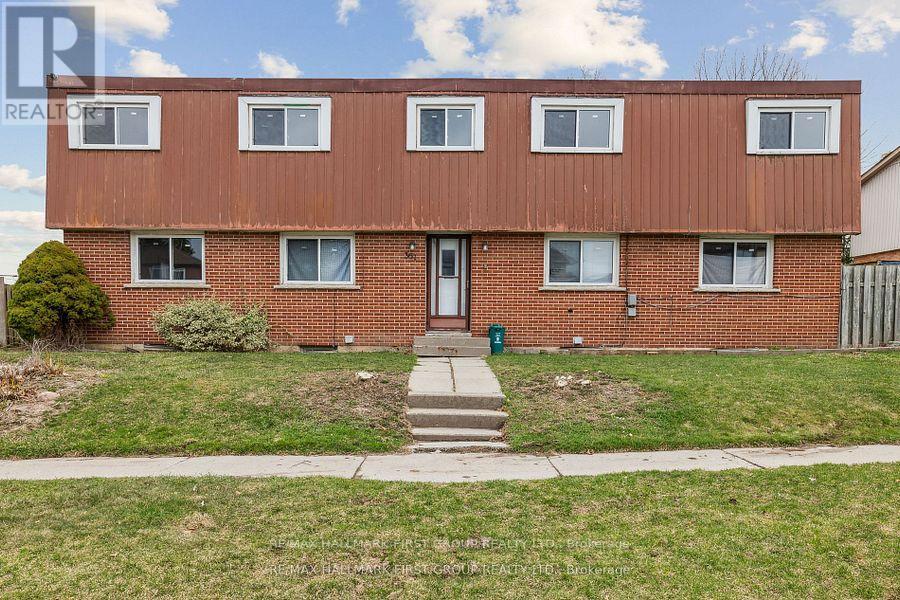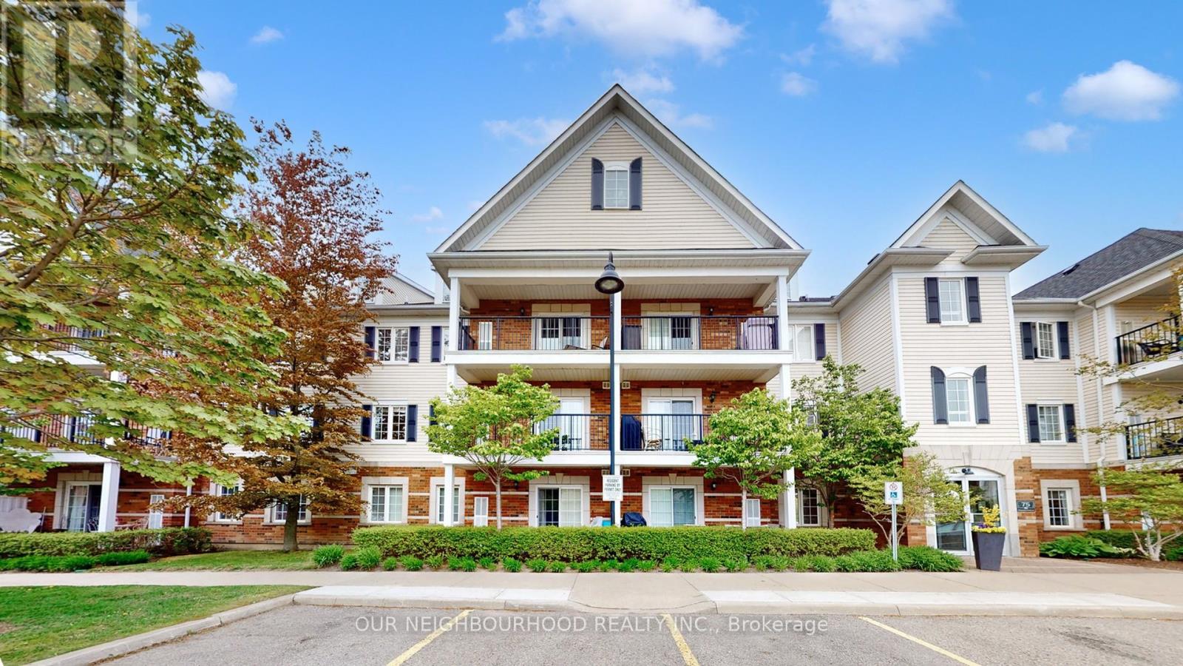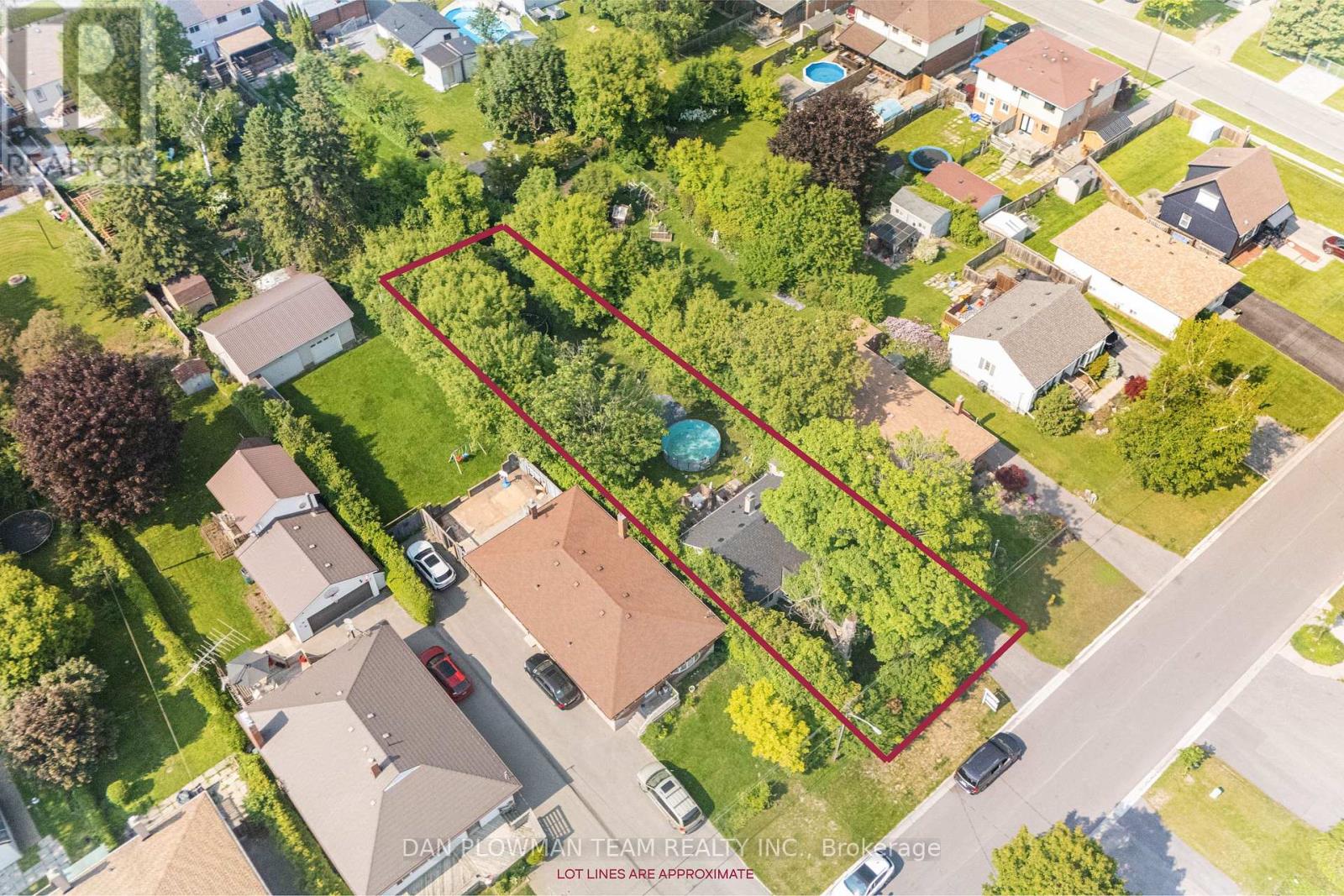48 Coach Crescent
Whitby, Ontario
Welcome to 48 Coach Crescent A Ravine-Backed Executive Retreat with Designer Luxury. Step into refined living with this exceptional executive residence nestled on a premium 60-foot ravine lot in one of Whitby's most sought-after enclaves. Backing onto lush greenspace, this designer-renovated home offers the full luxury experience, boasting over 4,000 sq ft of above-grade living space and approximately 6,000 sq ft of total finished living area.. From the moment you enter, you'll be captivated by soaring 10-foot ceilings on the main level, exquisite applied moldings, and a fully redesigned gourmet kitchen featuring heated floors, a massive quartz island, 5-burner gas cooktop with oversized Elica vent hood, and a custom coffee bar perfect for entertaining and daily indulgence. The kitchen seamlessly flows into the grand family room with waffle ceiling and gas fireplace, while the elegant dining room impresses with coffered ceilings and detailed millwork. Upstairs, you'll find 4 spacious bedrooms , including a primary suite that rivals a five-star hotel complete with a walk-in dressing room behind French doors, a 6-piece ensuite with dual rain showers, standalone soaker tub, heated floors, and dedicated makeup room. The professionally finished walk-out basement offers 9-foot ceilings and opens to a private backyard oasis with an 36 x 18 saltwater pool, hot tub, composite deck, and outdoor kitchen featuring a Napoleon built-in BBQ and a modern concrete gas fireplace. Indoors, enjoy a spacious rec room with retractable movie screen, built-in speakers, fireplace, wet bar, walk-in wine cellar, and a dedicated exercise room. This is a one-of-a-kind residence where every detail has been curated for comfort, style, and seamless indoor-outdoor living. Your private luxury retreat awaits. (id:61476)
30 Higham Place
Clarington, Ontario
Stunning, Spacious Family Home Nestled On A Peaceful Court In The Coveted Northglen Community. Bathed In Natural Light From Abundant Windows Throughout, This Home Offers A Warm And Inviting Atmosphere With Thoughtfully Curated Spaces For Modern Living. Step Into The Grand Foyer, Featuring A Double Closet And Leading To A Bright Den With Soaring Vaulted Ceilings And Oversized Windows - Ideal For A Home Office, Library, Or Additional Lounge Area. The Main Floor Is An Entertainer's Dream, Boasting 9ft Ceilings Throughout, A Formal Dining Room That Flows Seamlessly Into A Convenient Servery And Walk-In Pantry. The Expansive Kitchen Is The Heart Of The Home, Complete With A Large Centre Island, Ample Cabinetry, A Casual Eat-In Area, And A Walkout To The Backyard. Overlooking The Kitchen, The Elegant Living Room Showcases Impressive Windows And A Sleek Fireplace, Perfect For Relaxing Or Hosting Family And Friends. A Striking Glass-Panel Staircase Leads To The Upper Level, Where You'll Find Four Generously Sized Bedrooms. The Luxurious Primary Suite Offers A Private Retreat, Featuring A Spa-Inspired 5-Piece Ensuite With A Walk-In Glass Shower, Separate Soaker Tub, And Dual Closets, Including A Spacious Walk-In. Two Additional Bedrooms Are Connected By A Convenient Jack & Jill Bathroom, While The Fourth Bedroom Stands Out With Soaring 9-Foot Ceilings, Its Own 4-Piece Ensuite, And A Spectacular Walk-In Closet/Dressing Room With A Large Window. The Unfinished Basement Offers Endless Potential, Complete With 9-Foot Ceilings, Multiple Windows, And A Cold Cellar - Ready To Be Transformed Into Your Dream Recreation Space, Gym, Or Additional Living Quarters. Don't Miss This Incredible Opportunity To Own A Truly Exceptional Home In One Of Bowmanville's Most Sought-After Locations! (id:61476)
2 Oakview Place
Uxbridge, Ontario
Incredible setting in the highly sought after FOXFIRE ESTATES just south of Uxbridge. Welcome to your dream backyard, complete with saltwater pool, waterfall, hot tub and lower level leisure space. Walk out from two levels, seamlessly connecting the indoors into the backyard retreat, enhancing the flow of this exceptional home. Classically designed estate home blends timeless elegance with resort-style amenities. 4 bedroom, 4 bathroom (with 2 ensuites), 2 gas fireplaces, a formal dining room, separate living and family rooms, and also a separate office. Eat-in kitchen with pantry, breakfast bar, stainless steel appliances, and main floor laundry. There are 2 convenient front entrances, with the main entrance opening into a large foyer. A very spacious full walkout unfinished basement provides abundant natural light. The tranquil country porch spans the entire front of the house. A generous back deck with a charming gazebo overlooks the pool, and is perfect for entertaining, with gas BBQ hook-ups on both levels. Don't forget the private forested area for outdoor adventures. This home features extensive landscaping with several perennial gardens, beautifully maintained to be an entertainers paradise, and private sanctuary, all in one! (id:61476)
17 Arfield Avenue
Ajax, Ontario
Elegant 4+1 Executive 2 1/2 Storey Detached Home located in sought after NE Ajax Medallion Castlefield Development. Soaring 12 foot ceiling on main floor and Master B/Room with high ceiling. Potlights on all floors. 2 way fireplace with counters, EAT IN family size kitchen and brand new Quartz counters and matching Backsplash, Centre Island and extensive wood cabinetry. His and Hers walk in closets, 5 piece ensuite with double sinks. Hardwood Throughout. Brand new ceramic floor in Kitchen and Breakfast area. Bright windows throughout. Fully finished basement with seperate entrance with 3 bedrooms 1.5 washroom and complete kitchen with new appliances and new laundry. Currently tenanted for C$ 2,500.00. Inter-locked backyard with gazebo. 5-7 minutes to Audley State of the Art Rec centre, walking trails, Amazon, 401/407, GO Transit, Restaurants / Shopping. Steps to Durham transit. Buyer or Buyer agent to verify all measurements and taxes. OFFER PRESENTATION at 06/21/2025 at 7 pm any pre-emptive offers will be considered (id:61476)
464 Trevor Street
Cobourg, Ontario
BRIGHT AND SPACIOUS 4 BEDROOM DETACH HOUSE AVAILBLE FOR SALE IN THE PRESTIGIOUS NEIGHBOURHHOD OF COBOURG TRAIL BY AWARD WINNING TRIBUTE CUMMUNITIES. THE CHARMING 1712 SQ FT HOMES OFFER 9 FOOT CEILING ON THE MAIN FLOOR,LAMINATE FLOORS, VERY MODERN KITCHEN WITH QUARTZ COUNTERTOPS, S/S APPLIANCES, UPGRADED WASHROOMS AND A FULL WALKOUT BASEMENT WITH A HUGE BACKYARD BACKING ONTO A PROTECTED GREENSPACE. VERY CLOSE TO ALL AMENITIES AND HWY401. SEEING IS BELIEVING. SELLER IS VERY MOTIVATED. (id:61476)
111 Muscat Crescent
Ajax, Ontario
Elegant Design Meets Everyday Function in Prestigious North Ajax. Perfectly positioned on a premium lot with no neighbours behind, this refined 4-bedroom, 3-bath executive residence in the highly coveted Tribute community offers a harmonious blend of style, space, and sophistication. From the moment you step through the grand front entry, you're welcomed into a sunlit, open-concept layout designed for both comfortable family living and elegant entertaining. The living room is beautifully appointed with tray ceilings, pot lights, and a cozy gas fireplace, while the spacious dining area sets the stage for memorable gatherings. Throughout the main level, light-toned hardwood flooring adds an understated yet elevated touch. The eat-in kitchen impresses with granite countertops, abundant prep space, and a walkout to a raised deck your private perch overlooking mature trees, perfect for morning coffee or sunset dining. Upstairs, the open-to-above family room stuns with dramatic 16-ft ceilings, bringing volume and airiness to the heart of the home. The serene primary suite features a generous walk-in closet and a 4-piece ensuite complete with a deep soaker tub and separate shower. The unfinished basement presents a rare opportunity to expand and personalize whether you envision a home office, in-law suite, or recreation space, the potential is yours to define. With recent updates including a new roof, furnace, and front gutters, and set just moments from top-rated schools, parks, and all amenities, this home is a polished opportunity in one of Ajaxs most sought-after neighbourhoods. (id:61476)
275 Port Darlington Road
Clarington, Ontario
Welcome to 275 Port Darlington Road--the most premium lot in the neighbourhood! A rare corner location with breathtaking, unobstructed views of Lake Ontario from your private rooftop terrace and tranquil pond views from the side. This luxurious, beach-inspired, fully detached waterfront home offers over 4,100 sq. ft. of beautifully designed living space with 4+2 bedrooms, 6 bathrooms, a private in-home elevator, and 6 parking spots making it comfortable for everyday living and effortless entertaining. The open-concept main floor impresses with soaring 10'6" ceilings, creating an airy, sun-filled atmosphere perfect for relaxing, while the modern kitchen is equipped with built-in stainless steel appliances and blends seamlessly into the stylish living and dining areas. Each bedroom upstairs enjoys its own ensuite bath, with 9' ceilings adding to the sense of space and comfort. A convenient second-floor laundry room adds everyday ease. The finished walk-out basement includes a bedroom, full bath, and spacious rec area--ideal for guests or a home gym. Located in a quiet, family-friendly community, you'll enjoy easy access to Port Darlington's scenic trails, beaches, parks, and marina, along with close proximity to HWY 401, shopping, and restaurants. This is a rare opportunity to own in one of GTA's final waterfront developments and enjoy the best of lakeside living. **Previous Photos Used; Grass Already Present** (id:61476)
74 - 1760 Simcoe Street N
Oshawa, Ontario
Modern Stacked Townhouse in a Prime Oshawa Location. Steps from UOIT & Durham College! Welcome to this beautifully designed and spacious 3-bedroom, 3-bathroom stacked townhouse, perfect for families, students, or savvy investors. Each generously sized bedroom features its own private ensuite bathroom, offering exceptional comfort and privacy. Enjoy the bright and airy open-concept layout, enhanced by stylish laminate flooring throughout and large windows that flood the space with natural light. The modern kitchen boasts stainless steel appliances, a sleek centre island, and an extended breakfast barideal for both daily living and entertaining. Step out onto your private open balcony, perfect for enjoying morning coffee or evening relaxation. This home is located in a vibrant and highly sought-after neighborhood, just a short walk to Ontario Tech University (UOIT) and Durham College. Close proximity to shopping centres, restaurants, parks, public transit, and quick access to Highway 407 makes this property exceptionally convenient. Bonus: Includes one year of free parking! Whether you're looking for a comfortable residence or a great rental opportunity, this move-in-ready home offers it all. Dont miss out (id:61476)
361 Linden Street
Oshawa, Ontario
4 two storey townhomes 2-2 bedroom, 2-3 bedroom.$487,500 per unit. Individual yards and basements. Built 1965 (GEO warehouse). Roof resurfaced within the last 11 years, windows replaced 2024. The Seller will take back 50% of the purchase price. Vacant and ideal for a reno and rent. Show anytime. Same owner 29 years. The Seller has a waiting list of Tenants $2500 per unit. Will lease up for you. (id:61476)
Un 209 - 75 Shipway Avenue
Clarington, Ontario
Lakeside living! 2 bedrooms, 2 parking spaces and 2nd floor views! Bright and open kitchen and living area with walkout to enclosed balcony. Primary bedroom off of 4 pc bath. 2nd bedroom, office space or den. Membership to the admirals walk clubhouse, where you'll be able to take advantage of the indoor pool, hot tub, sauna, gym, library, bar, movie theater and multiple hang out and lounge areas which are great for entertaining guests. Just steps to the marina and outstanding lakeview walking trails. Close to all amenities, 401 and 407. Come see all the beautiful town of Newcastle has to offer. (id:61476)
554 Veterans Road
Oshawa, Ontario
Endless Potential With This Bungalow In Oshawa's Farewell Community. Situated On A Deep 53x208 Ft Lot, This 2-Bedroom, 2-Bathroom Home Is Perfect For Those Looking To Make It Their Own.The Main Floor Offers A Functional Layout With Plenty Of Natural Light, While A Separate Entrance To The Basement Adds Flexibility For Future Use. Outside, The Large Backyard Provides Ample Space For Outdoor Living, Gardening, Or Expansion. With A Bit Of Vision And Effort, This Property Can Be Transformed Into Something Truly Special. Located On A Quiet Street, In An Established Neighbourhood Close To Parks, Schools, Shopping, And Major Highways, This Is A Rare Opportunity To Invest In A Great Location And Create A Home That Fits Your Lifestyle. (id:61476)
529 Cliffview Road
Pickering, Ontario
Luxury lakeside living! SHOWSTOPPER! Absolutely stunning 4 +1 bedroom home on the prestigious Cliffview Road just a 1 minute walk to the lake! Step inside this magnificent foyer adorned with designer light fixtures and beautiful wainscotting throughout the main floor! Walk into your expansive chef's kitchen featuring top of the line stainless steel appliances, elegant cabinetry, granite countertops, and a walkout to a 21 ft deck!! Gleaming hardwood floors throughout the main floor! Your primary bedroom with soaring high 10ft ceilings, a large walk-in closet and a spa-like ensuite has a soaker tub and his & her vanities! Your very own oasis with a view of the water from your bedroom window! California shutters throughout the entire home! 3 more outstanding bedrooms upstairs with wonderful closet place! Walkout basement! This home is in immaculate condition and is in one of the most sought-after neighbourhoods in Pickering! Close to great schools, the waterfront, churches, The SHOPS at Pickering City Centre and just a few minutes away from the GO train station and 401! Show and sell this turn-key home! (id:61476)



