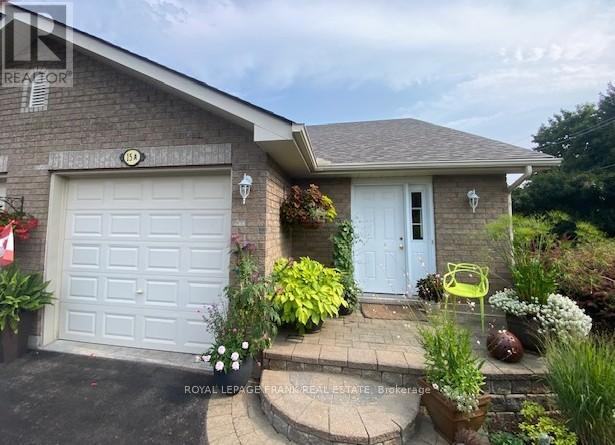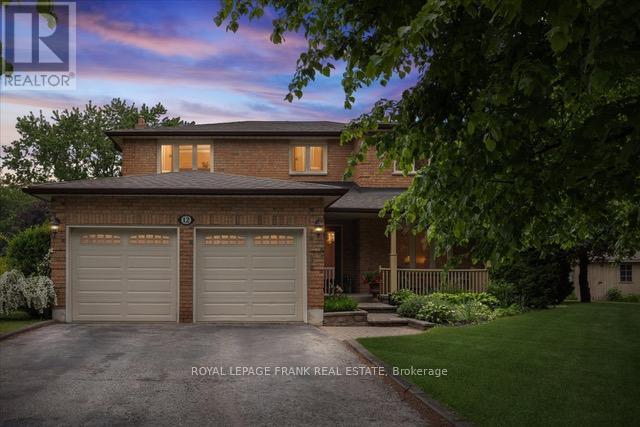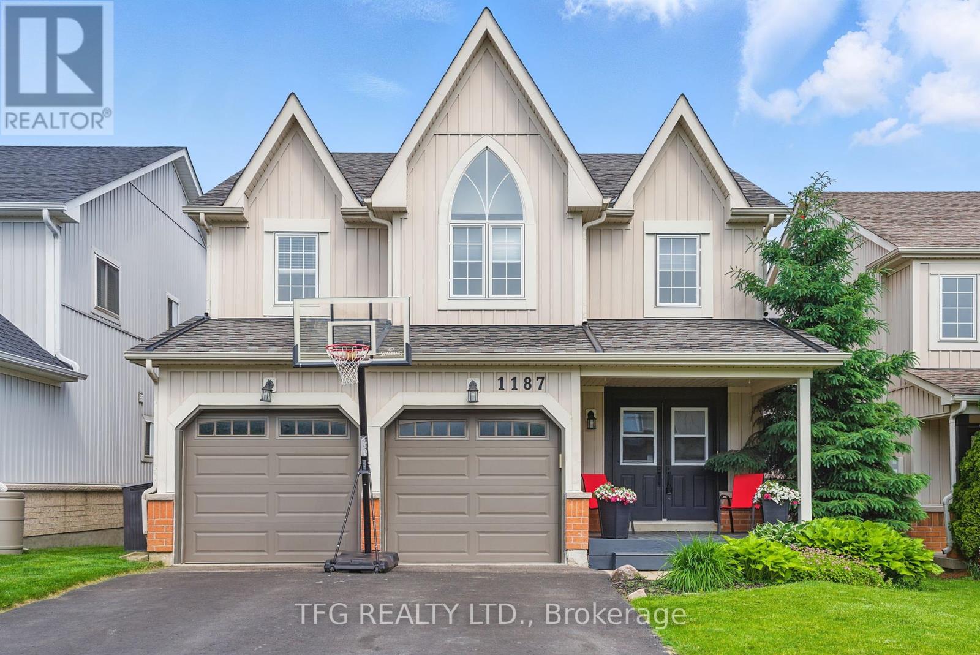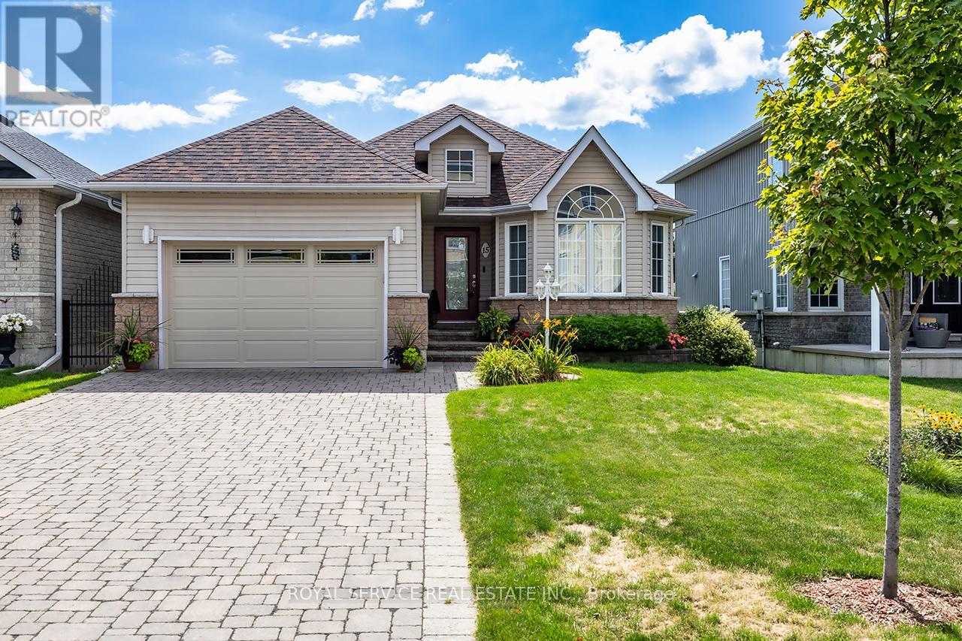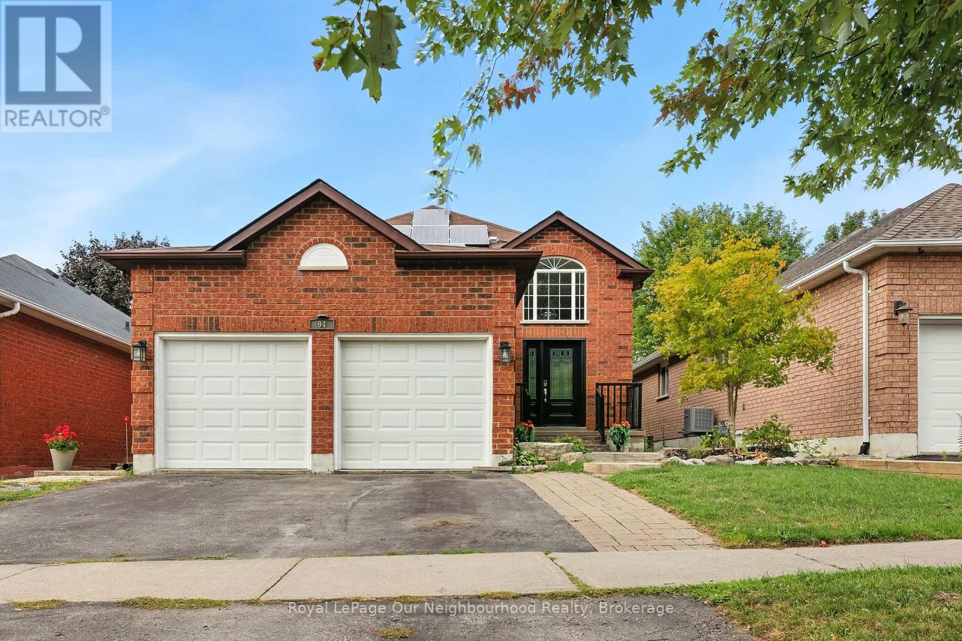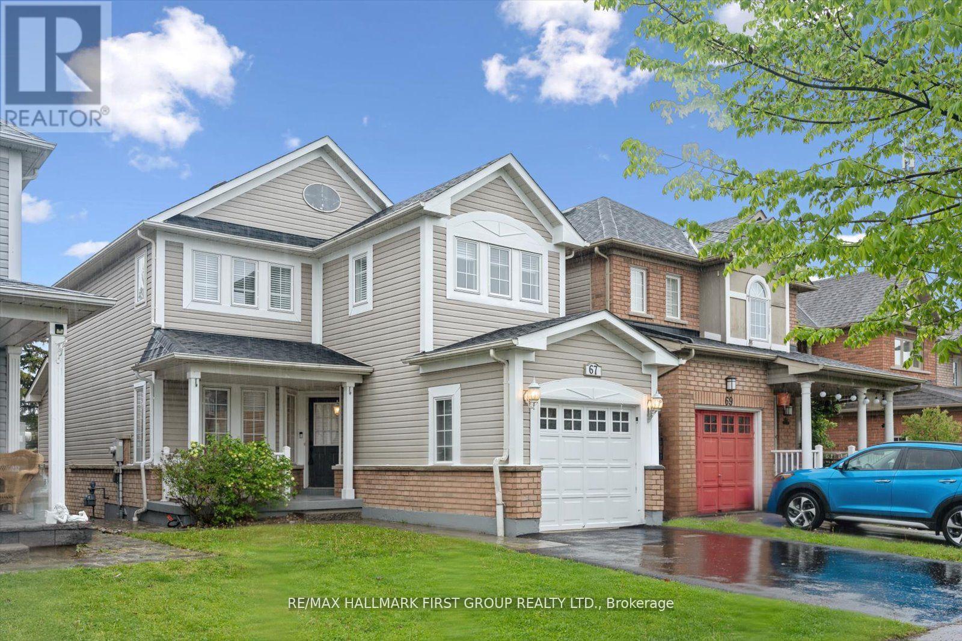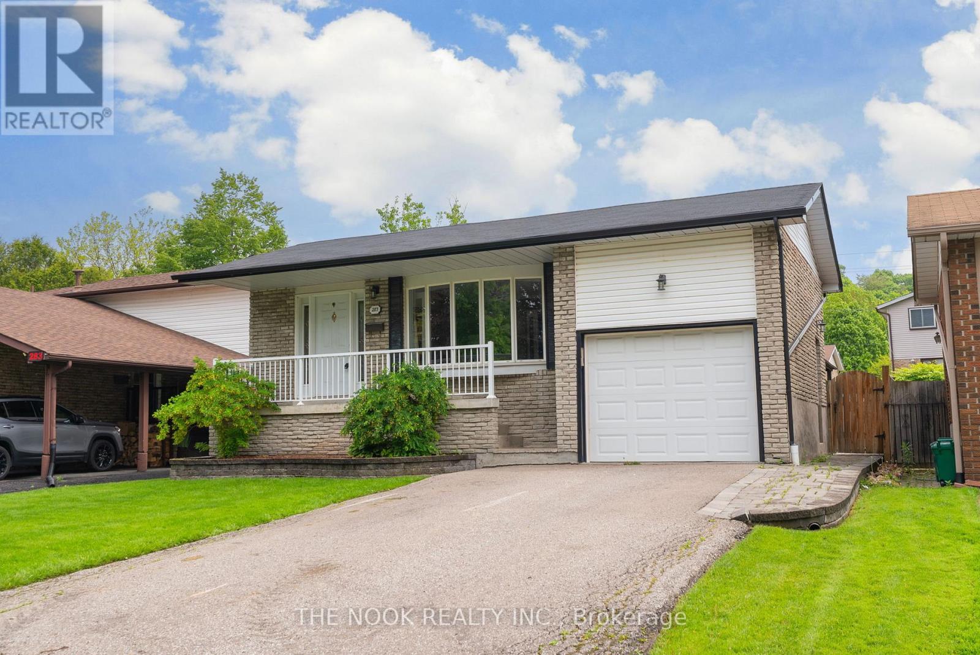14 Edgewater Drive
Brighton, Ontario
Tucked away in a quiet cul-de-sac in the friendly waterfront community of Presqu'ile Landing, this solid brick bungalow offers a comfortable lifestyle in a sought-after Brighton location, only an hour east of the GTA and close to wineries, parks and golf courses. Located mere steps from the shores of Presqu'ile Bay and only 1 km from the entrance to Presqu'ile Provincial Park, your mornings could begin with a stroll over to the beaches, a paddle on the bay, or a bike ride to the lighthouse. For boating enthusiasts, the deeded boat slip provides direct access to Presqu'ile Bay and Lake Ontario, without the expense of waterfront ownership. Designed for convenient main-floor living, this home features hardwood flooring and ceramic tile throughout, with carpet in two of the bedrooms for added comfort. There are 3 bedrooms and 2 full bathrooms, including an oversized primary suite with windows on both the south and west sides, complete with a reading nook, walk-in closet, private ensuite with jetted tub, and sliding doors leading to the deck; an ideal spot for a morning coffee or evening wind-down. The upgraded dine-in kitchen offers both style and functionality and is finished with quartz countertops. The living room is enhanced by custom, solid wood built-in shelving, adding warmth, character, and practical storage. The laundry room and several additional storage closets complete the floor plan. The double garage provides direct access to the crawl space with a height of 4'5", allowing additional storage space. The fully fenced backyard with mature cedar hedge along the back, creates a private retreat, complete with a red cedar gazebo (with lighting) ideal for shaded summer gatherings, barbeques, or simply relaxing. With its well-kept condition, functional layout, and desirable location, this home is equally suited for full-time living or a weekend getaway by the lake. (id:61476)
40 Glen Watford Road
Cobourg, Ontario
Love the lake? Love your space? Love coming home here. Short walk to Lake Ontario, then return to this 4-bed, 3-level charmer where sunlight, space and easy living meet. Inside: Open-concept living/dining glows with natural light perfect for holiday dinners or week-night homework Family-sized, eat-in kitchen flows overlooking an oversized family room: movie nights, game days, everyday hangouts Finished lower-level rec room gym, playroom, office, you decide Four large bedrooms give everyone a quiet retreat. Outside: Huge deck and tree-lined, fully fenced yard: grill, garden, stargaze, no sidewalks, extra parking and true country-in-town vibe. The lifestyle: Stroll to the waterfront trail, parks and marinas. Minutes to shops, schools and commuter routes convenience without the bustle. Homes in this sought-after pocket move fast. Book your tour today and start living the lake-side life youve been waiting for, & let your children play! (id:61476)
15a Gross Street
Brighton, Ontario
ENJOY the good living this fabulous freehold town home. Features the award winning gardens and exquisite landscaping. A spacious corner lot , this home offers very easy access to town shops and services, easy 2 block walk to public school and close to the town library, curling club and arena. Nearby are the beautiful beaches and Pres'quile Bay , Lake Ontario, Sand beaches and Provincial Park. Well appointed and comfortable main level has 2 bedrooms, a bright and roomy kitchen-dining, light bright south living room with patio door to rear 12' x 12' deck area and a lower lawn patio area. Direct access to the garage. Plus a Mf laundry. A finished lower area level features a comfortable rec rm. A family games room area adjoins , a large lower bedroom with big walkin closet, next to the full 4 pc bathroom. There is also the large utility room for extra storage, a work space , etc. A well cared for home with low maintenance inside and out. (id:61476)
17 Huron Drive
Brighton, Ontario
Welcome Home! If you're looking for a great family home in a wonderful location here it is! This charming 3-bedroom, 1.5-bath home offers all the space your family needs. The main floor features a cozy living room with french doors leading to the charming front porch, a dedicated dining area, and a functional kitchen perfect for everyday living and entertaining. The upper level offers three spacious bedrooms and a 4pc bath. Head down to the lower level, where you'll find a spacious family room, a convenient 2-piece bath, and a laundry area. A walk-out from the family room leads to a deck, providing easy access to the beautifully landscaped backyard ideal for kids, pets, and outdoor gatherings. The basement offers even more room for fun, with plenty of space for a playroom, games area, or home gym whatever suits your family's lifestyle. This home is perfectly situated in a family-friendly neighborhood, with a path directly across the road leading to a park featuring play equipment for the kids and scenic walking trails. You'll also enjoy being just minutes from Presqu'ile Provincial Park, downtown Brighton, and Highway 401 making daily errands and weekend getaways a breeze. Don't miss your chance to create lasting memories in a home that truly has it all! (id:61476)
252 Bullis Road
Brighton, Ontario
Welcome to 252 Bullis Rd in Brighton. Set on a peaceful, private one-acre lot, this well-built R-2000 certified home is being offered for sale for the first time. Backing directly onto the third fairway of Timber Ridge Golf Course -an acclaimed 18-hole championship course ranked as one of Canadas Top 10 Best Value Golf Courses by Score Golf Canada- this property offers a rare combination of quality construction, natural surroundings, and desirable location. Designed for comfortable main-floor living, this home offers approximately 1,800 square feet of well-maintained space. The layout includes a spacious primary bedroom complete with walk-in closet and full ensuite bathroom. A second room on the main floor, currently used as a home office, can easily be converted into a guest bedroom or den, offering flexibility for changing needs. Both bedrooms are generously sized, and the large windows allow for an abundance of natural light. The main living areas are bright and inviting, with large, oversized windows in the dining and living rooms that frame picturesque views of the golf course, pond and surrounding greenery. Just off the dining area, a welcoming 3-season sunroom provides a peaceful retreat for enjoying warm summer evenings amidst the sounds of nature. The partially finished basement extends the living space with two additional bedrooms, a large recreation room, and a substantial storage area, offering plenty of room for hobbies, guests, or future customization. Furnace and central air 2018; roof 2019. Outdoors, the property is surrounded by mature trees and beautifully landscaped gardens, complete with flower beds and a pond separating the property from the golf course, creating a serene setting and a sense of privacy. This is a rare opportunity to own a thoughtfully designed, energy-efficient home in one of Brighton's most desirable settings. (id:61476)
12 Linton Court
Uxbridge, Ontario
Welcome to this stunning 4-bedroom, 4-bathroom home, perfectly located on a quiet court and set on an expansive 1/3-acrelot. Offering 2,871 sq. ft. of thoughtfully designed living space, this home is ideal for growing families or multi-generational households. The main floor boasts a spacious formal living room, a large dining room perfect for gatherings, and a separate den ideal for a home office or cozy reading nook. The custom kitchen features granite countertops and seamlessly connects to a bright, open family room addition, creating an inviting space for everyday living and entertaining. Upstairs, you'll find four generously sized bedrooms, including a comfortable primary suite. The partially finished walk-up basement offers fantastic flexibility whether as a rec room for the kids, a home gym, or an in-law suite with private access. Just a short walk to both elementary and secondary schools, this home combines space, comfort, and location in one exceptional package. Don't miss this fantastic opportunity! (id:61476)
1187 Ashgrove Crescent
Oshawa, Ontario
Welcome to 1187 Ashgrove Cres in the prestigious hills of harrowsmith community. Quiet and well positioned community near highly ranked schools of all types, easy access to all types of transit. Close to any type of shopping, , restaurants and the large grandview park. This unique property has been maintained from the fences to the curb and everything in between. two story four bedroom home, 4 bathrooms and a walkout that is in law suite ready if desired. Tasteful updates such as a modern kitchen with quartz and tile back splash and walkout to a great view from the elevated balcony. Updated flooring throughout, four large bedrooms complete with over sized primary bedroom, en-suite and multiple closets. no sidewalk granting 4 comfortable 6 car parking (with garage) ample back yard space, newer 6x6 fence replacement with lots of room to play. spacious and bright finished basement complete with full bath, rec area which could easily be apportioned into bedrooms and a second kitchen. Completely move in ready, turnkey for years of maintenance free living. (id:61476)
15 Bloom Avenue
Clarington, Ontario
This charming bungalow in a prime Newcastle location is truly move-in ready! Nestled in a mature neighbourhood, it offers convenience right at your doorstep just minutes to grocery stores, restaurants, schools, the library, and more. Step inside to a well-maintained home with a warm and inviting layout. The formal living room, filled with natural light from large windows, is the perfect place to welcome guests or enjoy a quiet evening. The open-concept kitchen features quartz countertops, ample cupboard space, and overlooks the spacious dining area and family room. Hardwood floors flow through these spaces, creating a seamless and inviting feel. The primary bedroom includes a walk-through closet and 4-piece ensuite, while the second bedroom offers direct access to a semi-ensuite for added convenience. A three-season sunroom, complete with wall-to-wall windows and a walkout to the private, fenced backyard with manicured perennial gardens, is the perfect place to relax and unwind. The fully finished basement extends your living space with a bright rec room featuring above-grade windows and pot lights, a 3-piece bathroom, and a third bedroom with a double closet. You'll also find plenty of storage, a main floor laundry closet, and direct access to the single-car garage, all designed for everyday ease. A wonderful blend of comfort, convenience, and lifestyle ready for you to call home! Updates Include: Garage Door(2025). Furnace & AC (2024), Shingles, Sunroom & Generac(2020). (id:61476)
848 Swiss Heights
Oshawa, Ontario
First Time Ever Offered! This one-of-a-kind home has been lovingly maintained by the original owners and sits on a rare premium double lot in one of North Oshawa's most exclusive neighborhoods. With over 100' of frontage and 150'+ depth, the private, sun-soaked backyard is a true oasis featuring a sparkling inground pool, oversized deck, and total seclusion. Inside, you'll find 4 generous bedrooms including a massive principal retreat with a recently renovated ensuite, and a bonus finished basement complete with a custom wine cellar. The attached garage has room for 2 cars PLUS plenty of storage and the huge driveway parks up to 8 cars. Prime location with easy 401/407 access and just steps to transit and all the shops & restaurants at Harmony & Taunton. This unique home is a once-in-a-lifetime opportunity; don't miss your chance! (id:61476)
94 West Side Drive
Clarington, Ontario
Legal Two-Unit Raised Bungalow Bowmanville. Discover this charming red-brick raised bungalow with a rare legal two-unit designation, perfectly situated in Bowmanvilles desirable west end. Combining income potential, versatility, and long-term value, its an ideal choice for investors or multi-generational families. The vacant upper level is move-in ready and features hardwood flooring, a bright open-concept layout, stainless steel appliances, and a walkout from the kitchen to a private backyard. The lower level is home to an A+ tenant paying $1,900/month who is willing to stay, providing immediate, secure rental income. Property Highlights: Double-car garage & private driveway with ample parking, Separate entrances for each unit for maximum privacy, Two private backyards, one for each unit, Raised bungalow design with large above-grade windows in the lower suite, Updated mechanicals & well-maintained finishes throughout, Convenient access to 401, 407, the future GO Station, parks, schools & shopping. With legal two-unit properties in Bowmanville in high demand and short supply, this home presents a true turn-key opportunity. Live in one unit, rent the other, or simply hold as a secure investment with immediate income and excellent growth potential. (id:61476)
67 Tallships Drive
Whitby, Ontario
Welcome to 67 Tallships Drive, a beautifully maintained 2-storey detached home (linked underground) in the sought-after Whitby Shores community. What truly sets this property apart is the fully finished walk-out basement. With its own private entrance via a hardscaped staircase, the basement features a complete second kitchen, dedicated laundry, a spacious bedroom, a full washroom, and a cozy outdoor living area with gardens and a large, covered patio. This self-contained space offers privacy, functionality, and comfort.Upstairs, the main home boasts a spacious layout with tasteful decor, two full bathrooms on the second floor, and convenient direct access from the garage. The bright main kitchen opens onto a large deck with no rear neighbours, offering a serene and private setting ideal for entertaining. With two separate laundry areas and exceptional versatility throughout, this home is ideally located within walking distance to the waterfront, top-rated schools, parks, shopping, restaurants, the GO Train, and more. A rare opportunity in one of Whitbys most desirable neighbourhoods (id:61476)
287 Viewmount Street
Oshawa, Ontario
Welcome to your dream home in the highly sought-after Donnovan neighborhood of Oshawa! This charming four-level back-split home is a hidden gem, offering a unique blend of comfort, style, and convenience. With 3 spacious bedrooms plus an additional bedroom there's plenty of space for everyone. The primary bedroom is a peaceful retreat, while the other bedrooms offer flexibility - think home office, guest room, or creative space. This home features 2 well-appointed bathrooms. Each bathroom is designed with a perfect balance of functionality and style. The heart of the home, the kitchen, is a culinary dream. It's the perfect spot to whip up a family meal or entertain friends. The open-concept living and dining area is warm and inviting, perfect for hosting dinner parties or enjoying a quiet night in.But the perks don't stop inside. Step outside and you'll find a beautifully backyard. It's your own private oasis with a hot tub, perfect for summer BBQs, gardening, or simply enjoying a cup of coffee in the morning sun.Location is everything, and this home has it in spades. Nestled in a friendly community, you're just a stone's throw away from all amenities - shops, schools, parks, you name it. Plus, with easy access to the 401, your commute just got a whole lot easier. Don't miss out on the opportunity to make this dream home your reality! (id:61476)




