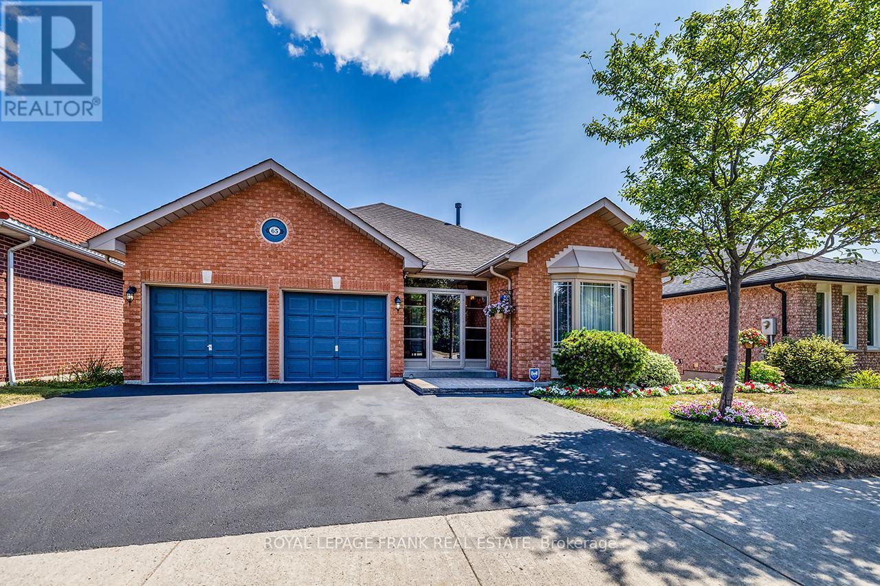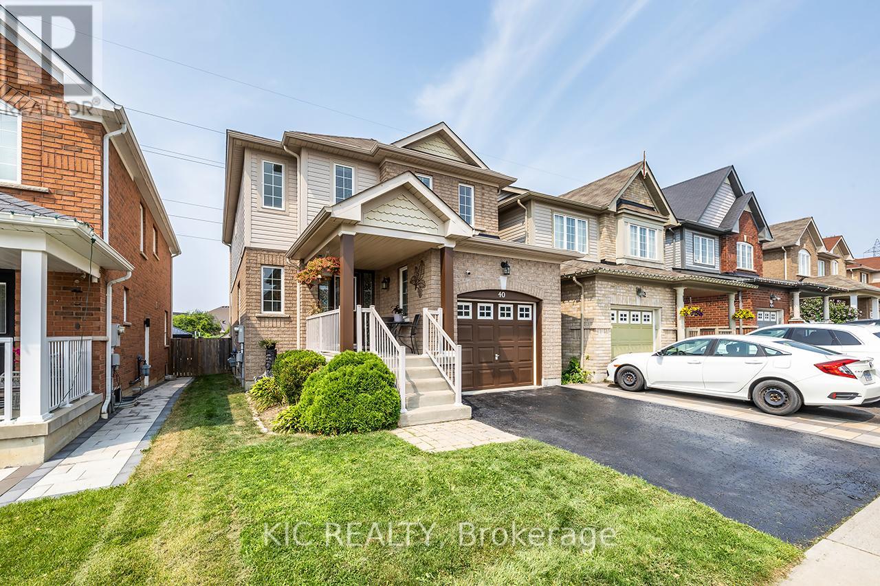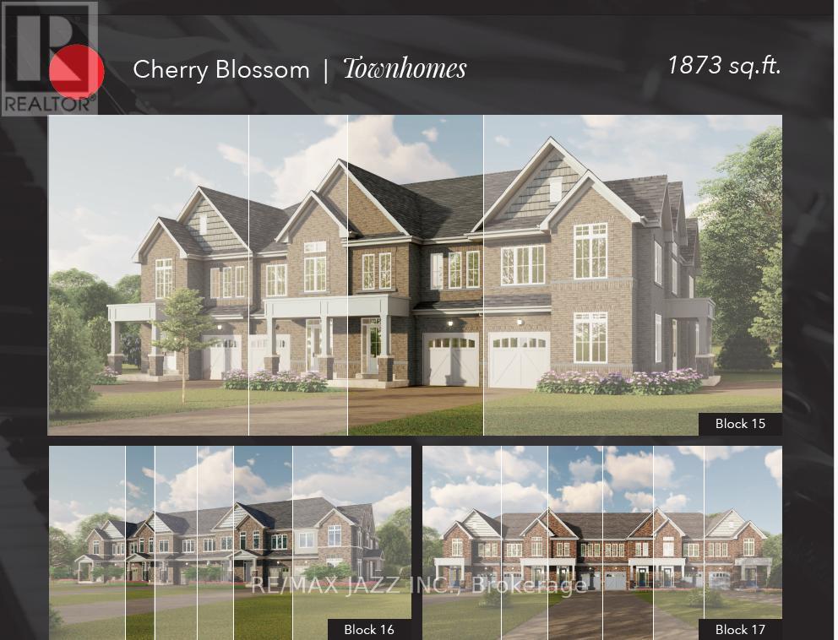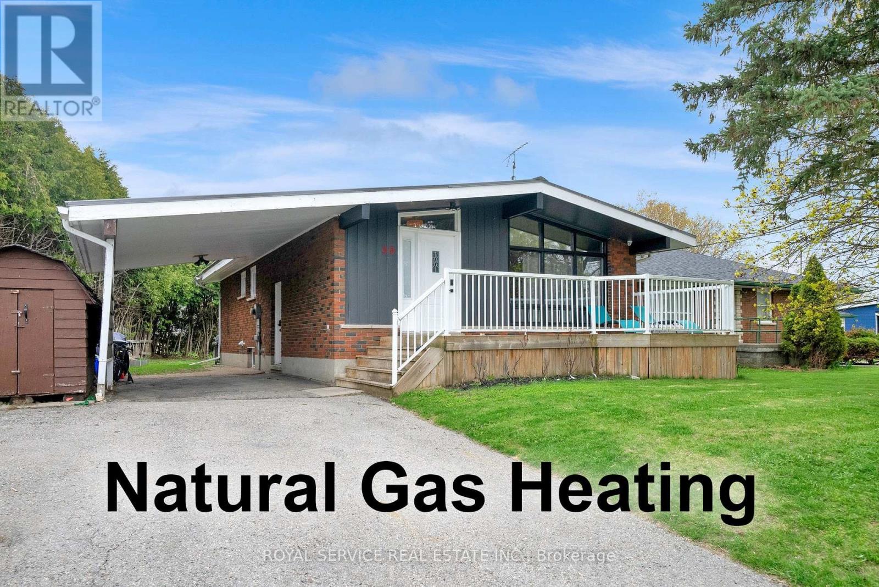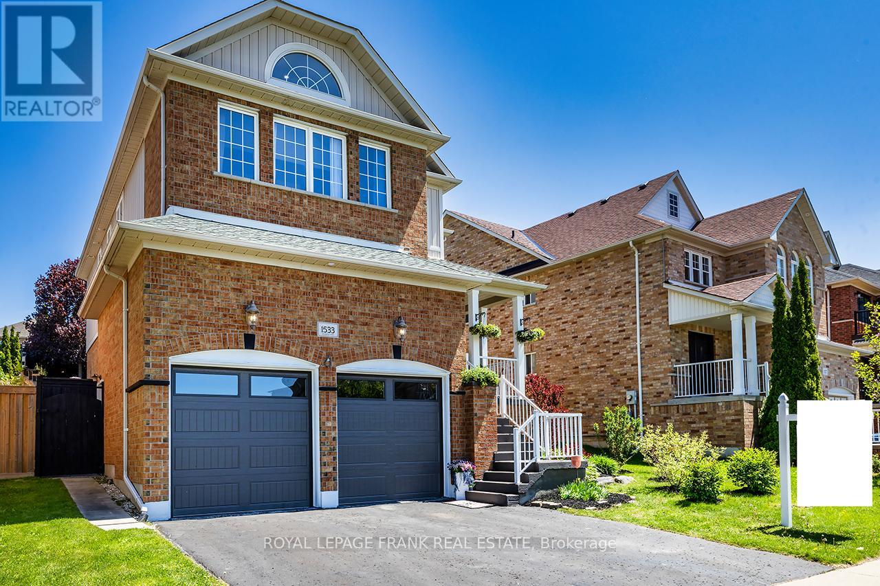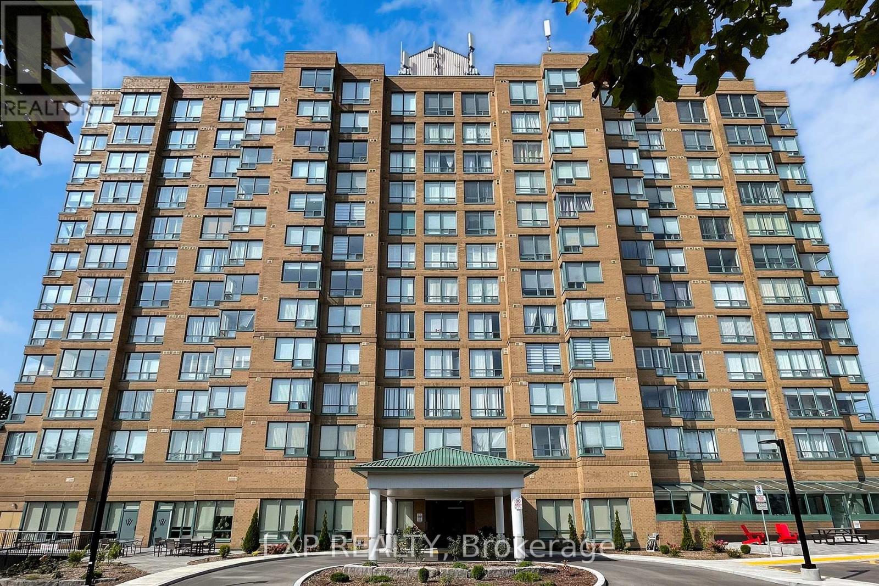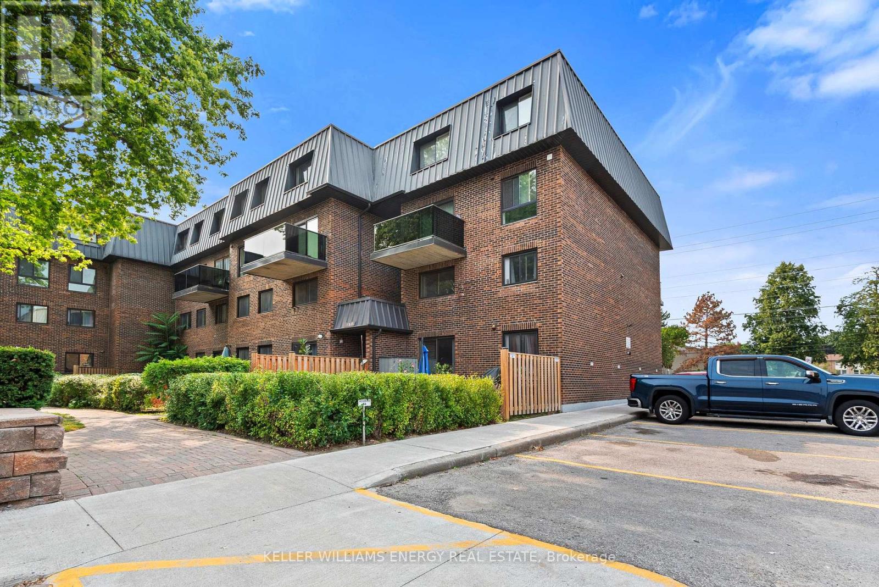78 Holtby Court
Scugog, Ontario
Nestled on a quiet court in the prestigious Canterbury Common Active Adult Lifestyle Community, this exceptional executive bungaloft offers an unparalleled blend of luxury, comfort, and lifestyle. Less than 3 years old, this home sits on a premium, deep lot backing onto mature trees for added privacy. Step inside to discover rich hardwood floors and a thoughtfully designed layout, perfect for both everyday living and elegant entertaining. The chef's kitchen boasts quartz countertops, stainless steel appliances, and a centre island, ideal for hosting family and friends. The Great Room impresses with vaulted ceilings, floor-to-ceiling windows, and a cozy gas fireplace, creating a bright and inviting space filled with natural light. The main floor also features two spacious bedrooms, including a serene primary suite complete with a walk-in closet and a beautifully appointed ensuite. The loft features a spacious third bedroom, a full bathroom, and a versatile bonus area perfect for a home office or lounge. Spacious double car driveway and garage with convenient EV rough-in ready for your electric vehicle charging needs! Residents of Canterbury Common enjoy exclusive access to The Centre, a private leisure and social facility with an outdoor pool, fostering a true resort-style living experience. Located just moments from Port Perry's scenic waterfront trails and vibrant downtown, this stunning bungaloft is the perfect place to call home. Please Note The Home Is No Longer Staged (id:61476)
2 Nicks Street
Clarington, Ontario
North Bowmanville home in family neighbourhood with schools, bus route, and park/play area. The house is 2230 sq. ft. The main floor features an eat-in kitchen with rear yard access to a fenced yard with deck, hot tub and gazebo. There is a separate formal dining room and den/study/office. The great room is an open-concept space that connects to the kitchen area and features a fireplace. There is a main floor laundry room and direct access to the double garage. The second level features 4 bedrooms. The master bedroom has a walk-in closet and 4 pc ensuite. There is another 4 pc bath on this level and a powder room on the main floor. The basement is unfurnished and awaits your personal wants. The following items have been replaced/upgraded as required: Furnace, shingles, garage doors, fence, and kitchen countertops. (id:61476)
65 Garden Street
Whitby, Ontario
Imagine being in the centre of it all while cradling the serenity and privacy of easy, peaceful living - oh wait, you don't have to imagine! Come visit 65 Garden Street to see what I am on about! This spic and span 4 bedroom, 3 level brick bungalow has been meticuously maintained and provides over 3000sq ft of living space. With so much to offer, including ample/separated living space that will speak to multi-generational and growing families alike, you will not want to miss out. Walkouts from all 3 levels - come and enjoy the country-like setting. The property abuts a ravine with Pringle Creek trickling by in the back - watch from your deck with morning coffee. Interlocking patio at lower level walkout basement has corrugated ceiling and is wired for a hot tub.True nature at your fingertips - sell the cottage - you will feel like you are there when you walk out back from any door! 2024 2nd floor carpet, 2024 furnace humidifier, 2021 composite asphalt shingles, 2021 3 car asphalt driveway, 2017 kitchen glass door with integral style blinds, 2015 high efficiency natural gas furnace, 2015 central air conditioning. Close to schools, amenities, 401 and transit. Boasting a very versatile floor plan - you can choose your own layout. Bring the kids AND the in-laws - there is enough room for everyone! Come see for yourself! (id:61476)
40 Puttingedge Drive
Whitby, Ontario
Welcome to 40 Puttingedge Dr, an inviting and well-maintained 3-bedroom, 3-bathroom family home in the sought-after Rolling Acres community of North Whitby. This sun-drenched residence features a spacious living room with a large picture window, seamlessly open to the kitchen and breakfast area. Enjoy morning coffee or family meals in a bright, open space with a walkout to your private deckperfect for entertaining or relaxing in the serene backyard with no immediate rear neighbours.The versatile formal dining area is ideal for gatherings, or can easily be transformed into a comfortable home office or study. A tasteful powder room is conveniently located off the entry, with direct access to the garage for added convenience.Upstairs, youll find three generous bedrooms, including a master suite with a full ensuite bath and a spacious walk-in closet. The additional 4-piece bathroom offers comfort and functionality for the whole family.Located within walking distance to both public and Catholic schools, with a pathway behind the home leading directly to Darren Park, the Splash Pad, and beyond, this home is perfectly situated in a vibrant, family-friendly neighbourhood. Dont miss this opportunity to create lasting memories. (id:61476)
1022 Matthew Murray Crescent
Oshawa, Ontario
Welcome to North Oshawa. This is a freehold townhouse being sold by Greycrest Homes in their established community. Greycrest is an all brick builder that offers upgrades throughout. This model is known as the Cherry Blossom, and there are multiple lots to choose from including walkout basements. Walking distance to elementary and high schools , public transit and of course smart centre plazas (id:61476)
59 Church Street S
Clarington, Ontario
New Steel Roof! Newer Natural Gas Heating Unit. Natural Gas Fireplace Insert! Enjoy The Quaint Village Of Orono In This Terrific Detached 3 Bedroom Brick Bungalow. Great Starter Or Downsizer! Small Town Living With All The Amenities Of The City. Walk To Shops, Cafes, Bakery, Pharmacy & More. Surrounded By Greenspace, Crown Lands & Orono Arena. Easy Access To Hwy 115/35, 401 & 407. This Open Concept Post And Beam Boasts Cathedral Ceilings Throughout With Original Exposed Beams. Huge Front Porch & Covered Rear Deck On Large Irregular Lot. Spacious Living Area Includes Electric Fireplace, Newer Wide Plank Laminate Floors & Huge Windows. Galley Style Newer Two Tone Kitchen With Granite Counters, Stone & Glass Backsplash, Ceramic Heated Floors & Breakfast Bar All Open To The Dining Area & Main Living Area. Sloped Ceilings continue into the Bedrooms, Primary Bedroom With Double Windows & Double Closet. Two Further Nicely Sized Bedrooms For The Kids! Updated Main Bath With Modern Wood Vanity Has Loads Of Storage & Ceramic Floors. Wide Open Unspoiled Mostly Finished Basement With Separate Entrance Includes Brick Fireplace With Gas Insert, Custom Bar Area & Large Storage Room. Easily Convert The Basement To A Nanny Suite For Grandma Or Extended Family. This Home Has Multiple Heat Sourses Including Newer Efficient NATURAL GAS BOILER, Heated Kitchen Floor, Electric Fireplace On The Main Level & Gas Fireplace In The Basement....It Couldn't Be Cozier!. New Steel Roof 2024, New Exterior Side Door 2024, Newer Gas Boiler approx 3 yrs old. (id:61476)
1533 Clearbrook Drive
Oshawa, Ontario
Room to Grow, Space to Thrive! Welcome Home! 12 MONTH HOME WARRANTY INCLUDED! This updated Halminen-built beauty offers everything your family needs and more with over 3,400 sq. ft. of finished space, a flexible floorplan, and more than $150,000 in thoughtful renovations. Whether you're upsizing, looking for multi-generational living, or simply craving more space with style, this home delivers. The heart of the home is the bright, modern kitchen with quartz counters, stainless appliances, and two-tone cabinetry that adds a touch of contemporary flair. The breakfast area opens onto a sunny deck and private yard, where a shady gazebo creates the perfect summer reading nook or quiet retreat. Inside, the open-concept family room with gas fireplace offers a cozy space to gather, while separate living and dining rooms give you the option to entertain with ease. Upstairs, the spacious primary suite features a spa-inspired 5-piece ensuite and walk-in closet. The second bedroom has beautiful vaulted ceilings and an arched window that fills the room with natural light-ideal for a nursery, teen, or guest. With three more generous bedrooms and an upstairs laundry room, this home was made for family life. The lower level offers even more possibilities: a rec room for movie nights or workouts, plus a fully private in-law suite with kitchen, living room, large bedroom with egress window, and full bath with jetted tub. Perfect for parents, teens, out-of-town guests, or rental potential. Located within walking distance of schools, shopping, restaurants, and rec centres, and only minutes from the 401/407. Recent updates include a resealed driveway, windows, garage door, furnace, A/C (2019), reverse osmosis (2019) shingles (2018), and fresh porch paint (2025). Bonus: 12-month warranty on major systems & appliances included! Join us Thu Sept 4; 4-6, Sat & Sun - Sept 6 &7, 2:00-4:00 (id:61476)
141 Platten Boulevard
Scugog, Ontario
More than just a home, establish your business, grow your food, Lake Scugog is within minutes' walk to the lake, green space, and easy commute to the 407! More for your money! It's quieter, more peaceful, and a community! 3-bedroom, 2-bathroom Bungalow nestled on 3.13 acres of beautifully manicured, mature trees and private grounds. The kitchen has a large Island with a wood-burning fireplace. This exceptional property features a sunroom overlooking your inviting inground pool, perfect for summer relaxation, a spacious double-car detached garage, and a 24 x 30 workshop ideal for hobbies or projects. Separate entrance to the unspoiled basement, high ceiling and large windows, separate workshop area, laundry, and bathroom. Additional amenities include a barn, a driveshed, and a charming cottage, offering versatile space to suit your lifestyle. Situated in a coveted shoreline residential community with C5 zoning, this unique opportunity supports a home business, blending comfort with functionality. Just a short walk from the lake, enjoy year-round outdoor activities and embrace the best of a waterfront community. Don't miss your chance to own this one-of-a-kind retreat! (id:61476)
711 - 711 Rossland Road E
Whitby, Ontario
Step into this inviting spacious 2+1 corner unit offering a bright and airy feel with sweeping northeast views. Freshly painted throughout, the large windows allow every nook of the open layout to be flooded with natural light. The kitchen is equipped with stainless steel appliances and a front-load washer/dryer for modern convenience. The solarium provides a versatile space, perfect for a home office or cozy retreat. The primary bedroom features a 3 piece ensuite and wall to wall closet offering ample storage. The underground parking is ideally situated near the elevator for easy access. A meticulously maintained, quiet building, residents enjoy amenities including a fitness centre, party/games and billiards rooms, outdoor patio, bike storage, car wash, and plenty of visitor parking. Perfectly located steps from the Whitby Recreation Centre, Public Library, shops, restaurants, and transit at your doorstep. (id:61476)
1 - 43 Taunton Road E
Oshawa, Ontario
Stylish End-Unit Townhome in Prime North Oshawa location. Whether you're a first-time buyer, downsizing, or looking for a smart investment, this bright and well-maintained 2-bed, 2-bath end-unit townhome offers great value in a prime location. The cozy living room opens to a private yard with peaceful garden views ideal for BBQs, a convenient kids park, dog run, and a dedicated parking spot is right in front of the unit! Enjoy an updated kitchen open to the living area featuring stone counters, updated cabinets and a gleaming backsplash. Upstairs find a spacious primary bedroom, a 4-piece bathroom, and a 2-piece in the basement. The large laundry room offers excellent storage. This home is move-in ready with stainless steel appliances, updated lighting, and window coverings included. Situated at Simcoe & Taunton, you're close to shopping, transit, schools, Durham College, and Ontario Tech. Stop Renting, Start Owning today!*Note-that lawn maintenance and snow removal is also taken care of by the condo corporation* (id:61476)
6 Marlborough Street
Whitby, Ontario
Get ready to fall in love with this modern freehold townhome in the sought-after Rolling Acres community of Whitby! Built in 2020, this gem offers no POTL fees, a built-in garage, and plenty of parking, an absolute dream for busy families or professionals! Step inside and be wowed by the upgraded kitchen featuring sleek cabinets, a striking backsplash, durable ceramic floors, and a fabulous center island with undermount sink. Hosting gatherings is a breeze with a seamless walkout to your fenced backyard and deck, perfect for summer BBQs or cozy evenings under the stars. The open-concept living and dining area is designed to impress with gorgeous wood floors and large windows that flood the space with natural light. Upstairs, the primary bedroom is a private retreat complete with a walk-in closet, plush broadloom, and a spa-like 4-piece ensuite featuring an oval tub, stand-up shower, and ceramic floors. Two additional bedrooms offer comfort and charm with double-door closets, soft broadloom, and bright windows, while the second 4-piece bathroom ensures everyone has their own space. Need more? The finished area in the basement delivers a cozy recreation room, ideal for movie nights or a playroom. Convenience meets style with a main-floor laundry room offering direct garage access, no more running in the cold with groceries! This home checks all the boxes: modern finishes, a functional layout, and a prime location. Don't wait, schedule your showing today and make this stunning townhome your next adventure! This is more than a home; its a lifestyle upgrade! (id:61476)
769 Port Darlington Road
Clarington, Ontario
Welcome to this Waterfront Paradise! This beautifully maintained, 1706 sq.ft townhouse condo features an open concept layout, modern finishes and generous living space perfect for both relaxing and entertaining. This property boasts hardwood floors through out, Oak stairs with iron pickets, 9Ft Ceilings, 3 Bed/3 full Bath. Master W.2 Double Closets, Modern Kitchen with a large island, all quartz counters and W. Walkout Terrace, Gas Bbq Hook-Up, Pantry. S.S. Kitchen Appliances & Samsung Washer/Dryer On Bedroom Level. Enjoy an unobstructed lakeview from all Floors W. Patio Overlooking Lake Ontario. (id:61476)




