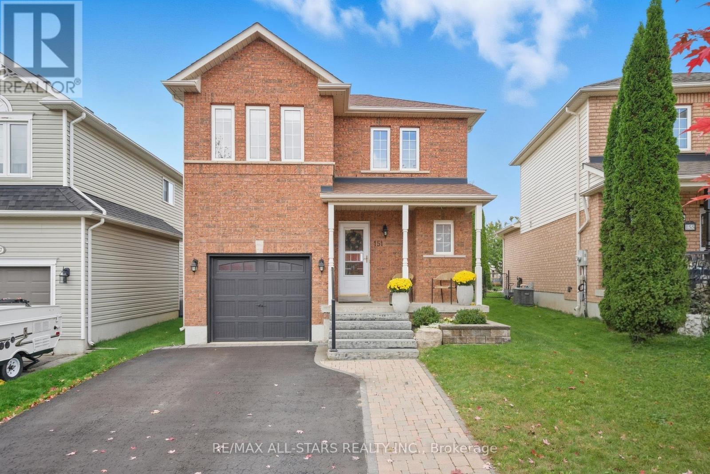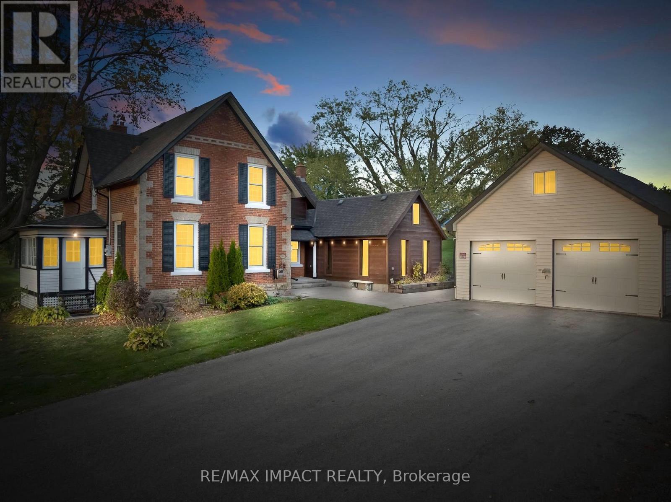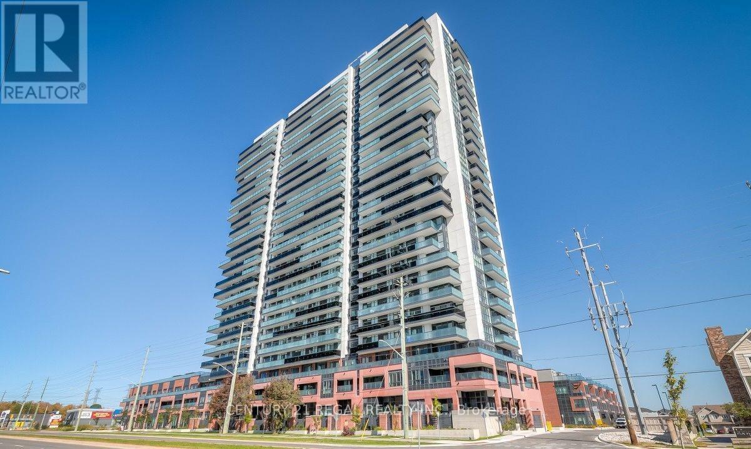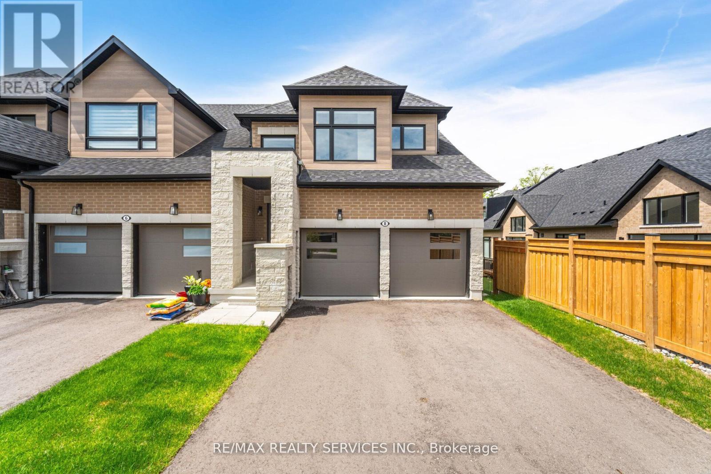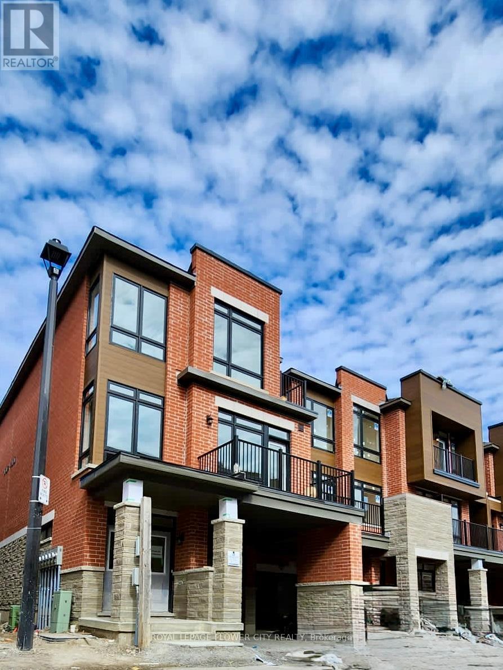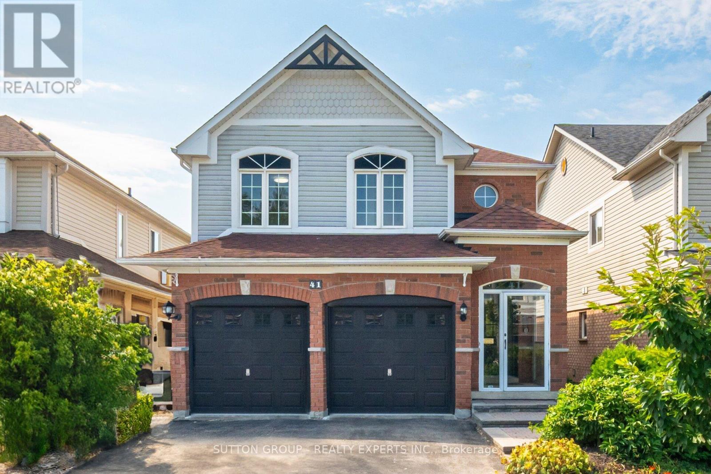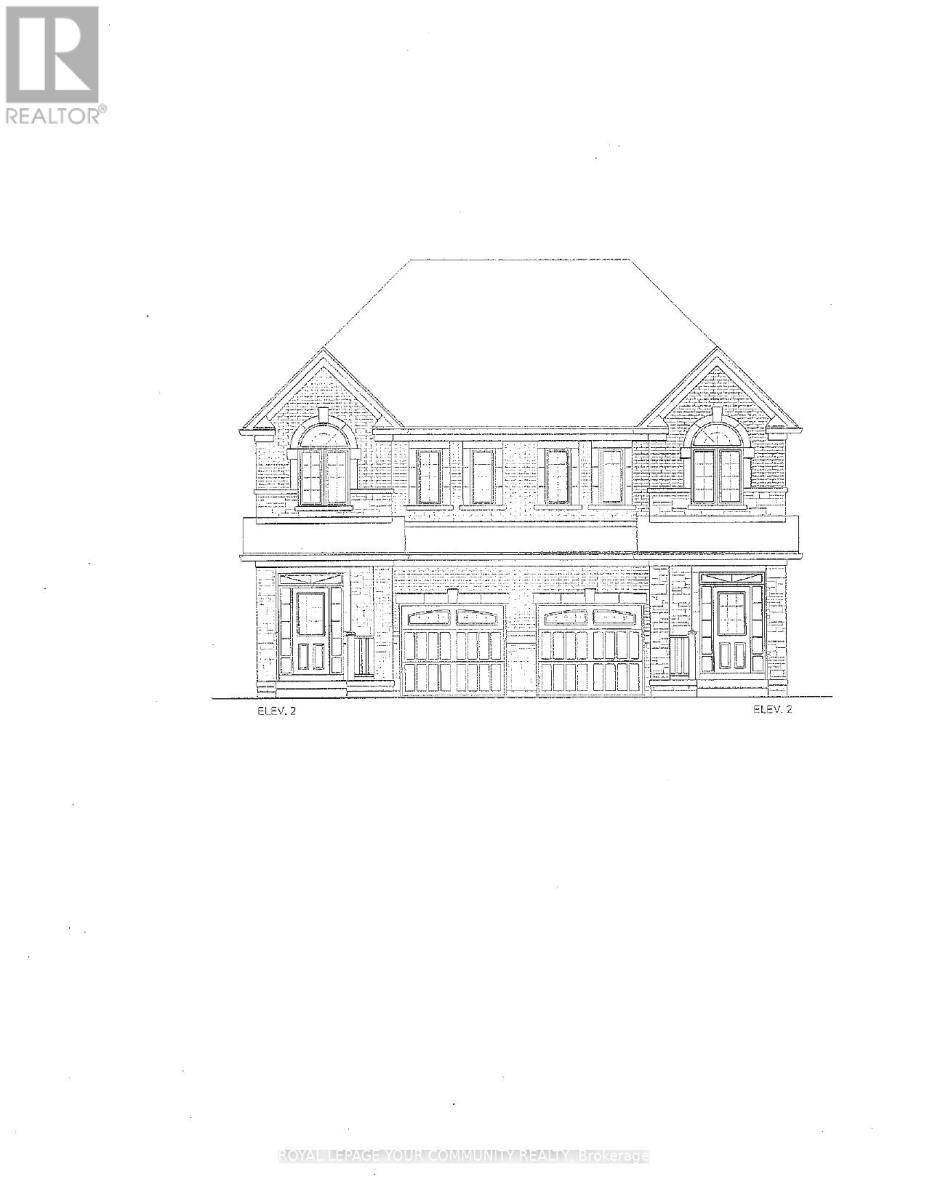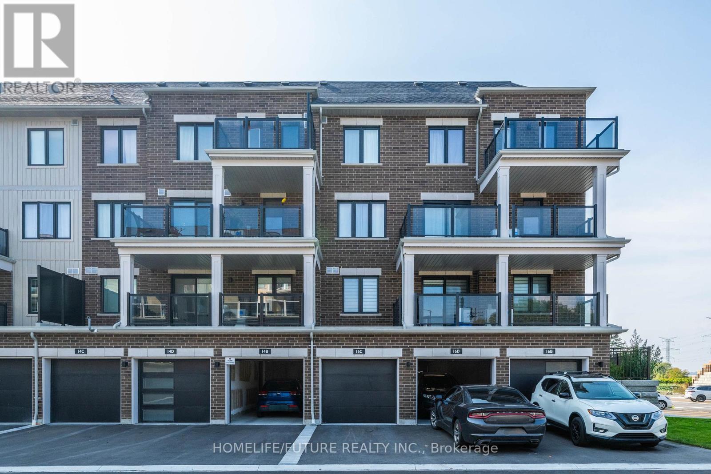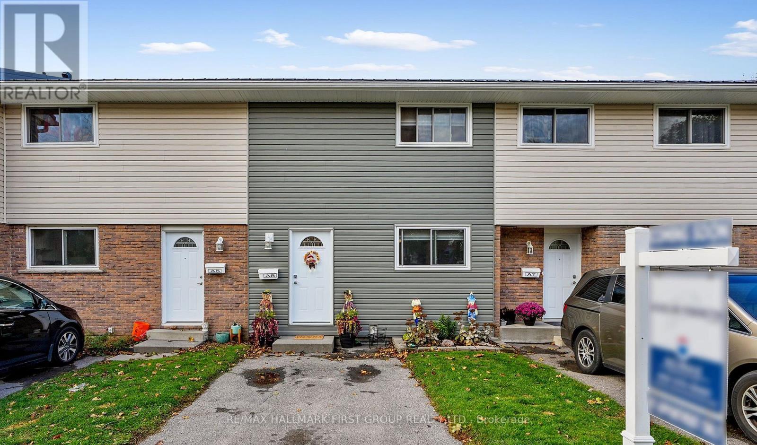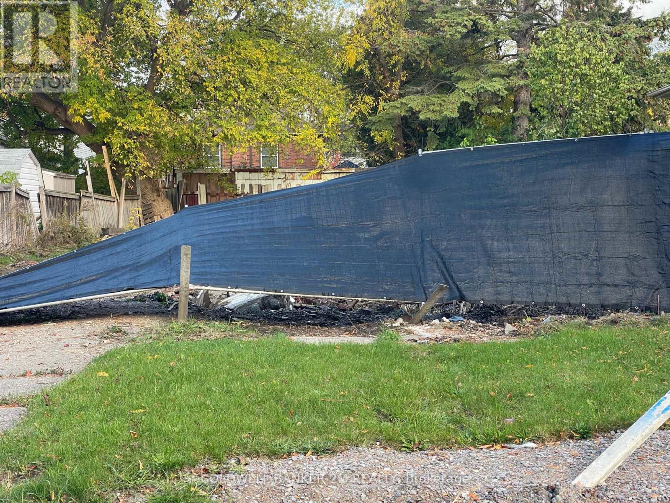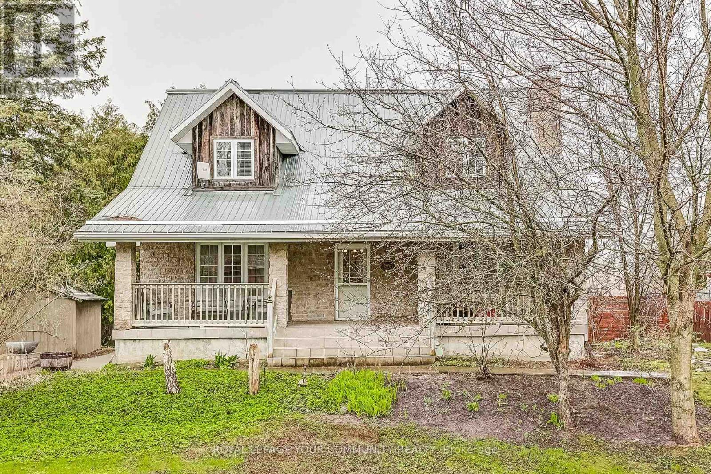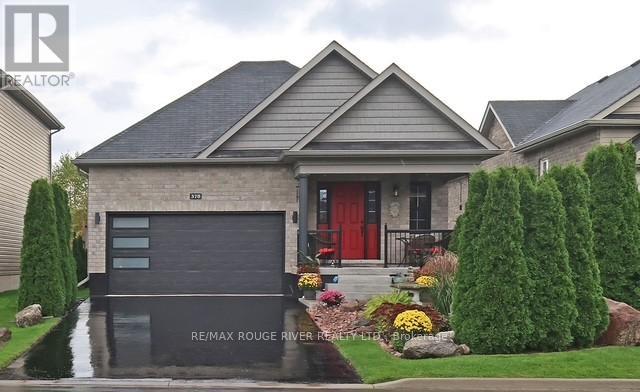151 Ash Street
Scugog, Ontario
This beautifully maintained home offers the perfect combination of comfort, style, and location in one of Port Perry's most sought-after neighborhoods. Step into a bright and airy open concept main floor, designed for modern living and effortless entertaining. The layout flows seamlessly from the kitchen to the living and dining areas, making it ideal for both everyday life and hosting guests. Downstairs, a fully finished basement provides additional living space-perfect for a family room, home office, gym, or guest suite. It's a versatile area that adds tremendous value and flexibility to the home. Outside, enjoy a spacious 23' x 20' deck & gazebo that's perfect for entertaining or relaxing under the stars. Evenings are peaceful and filled with natural beauty. Located just minutes from downtown Port Perry, you'll enjoy easy access to local shops, restaurants, parks, and Lake Scugog-all while living in a quiet, friendly community. Whether you're hosting summer gatherings, working from home, or enjoying a peaceful night under the stars, this home offers the lifestyle you've been dreaming of. Numerous updates: Interior painted throughout 2025 & stairway to 2nd level including railing, spindles & hardwood stair treads. 2024 Napoleon central air conditioner & new gas furnace. Premium vinyl flooring on main & upper levels, modern handles & lighting. 40 yr shingles and garage door 2019. Fully fenced backyard. Natural gas to BBQ. Roughed-In for gas fireplace in Rec Rm. Plumbing roughed-in for wet bar in Rec Rm. Move in, unpack and enjoy! (id:61476)
7021 Perrytown Road
Port Hope, Ontario
CENTURY CHARM MEETS MODERN LIVING! Discover the charm of Garden Hill in this spacious century home that blends character with confidence. Set on 0.791 acres in a quiet country setting, it offers original warmth with practical modern upgrades. Hardwood flooring, vintage hardware, and classic architectural details highlight the home's history while newer electrical, plumbing, roof, and a 5-ton, 2-line geothermal heating system provide long-term reliability and cost efficiency. Newly finished primary bedroom is dreamy and enviable, two loft spaces can be fully finished to increase living space (above family room and shop). Spa-like bathroom is unique and spacious, kitchen is exceptionally roomy, and there is endless space to gather (or escape). The true standout feature is the detached, heated garage and workshop with a versatile loft above. Ideal for trades, hobbyists, storage, a home business, or creative space, this shop provides the kind of functionality that is hard to find. The charm continues outdoors with mature trees, fruit trees, and open green space along with a garden shed and chicken coop for true country living. Welcome home to your perfect blend of charming country living, modern upgrades and the shop that will have your entire circle envious. (id:61476)
1006 - 2545 Simcoe Street N
Oshawa, Ontario
Welcome to this newly built 3-bedroom, 2-bathroom corner unit featuring an open-concept layout that's perfect for modern living. With double balconies offering plenty of natural light and beautiful views, this spacious home is ideal for families who value both comfort and style. The thoughtfully designed kitchen flows seamlessly into the living and dining areas, creating an inviting space for entertaining or relaxing. Enjoy access to exceptional building amenities, including a fitness center, party rooms, dog spa, billiard room, guest suites and more! This unit comes with the convenience of a dedicated parking spot and locker for extra storage. Restaurants, grocery stores, hwy 407 all within a few minutes drive - this is contemporary family living at its best! (id:61476)
8 Lois Torrance Trail
Uxbridge, Ontario
Absolutely stunning and brand new! This never-lived-in 3+1 bedroom, 4-bathroom modern bungaloft is an executive end-unit townhouse in the heart of Uxbridge, backing directly onto Foxbridge Golf Club for premium views and upscale living.The main floor boasts designer hardwood flooring, soaring ceilings, oak stairs with iron pickets, and a sun-filled open-to-above living space. The chef-inspired kitchen features extra cabinetry, a pull-out spice rack, pot drawers, a pantry at the entrance, quartz countertops, stainless steel appliances, and generous storage throughout.The spacious main-floor primary bedroom offers a walk-in closet and a sleek 4-piece ensuite. You'll also find a separate laundry room and convenient interior access to the double garage.Upstairs includes two large bedrooms, a 3-piece bath, and an expansive loft perfect as a home office, second family room, or play area. The builder-finished walkout basement features a large rec room, an additional bedroom, and a full bathroom ideal for guests or multi-generational living. Situated on an extra-deep lot with no sidewalk, there's room to park up to 6 vehicles. With thousands spent on upgrades, this home blends modern design, functionality, and a prime location ready for you to move in and enjoy! (id:61476)
512 Littlewood Lane
Ajax, Ontario
Less Than Two Years Old End-Unit (Feel Like a Semi) Freehold 3-Storey Townhouse with Over 1700 Sq. Ft. of Combined Living Space with 3 Bedrooms and 3 Washrooms, Flex Space/Media Room on the Ground Level and Two Balconies. Hardwood Flooring on the Ground & Main Levels with Oak Stairs, Very Spacious & Open Concept Living Room Combined with Dining Room and Easy Access to a Wide Balcony. Extra Long Center Island With S/S Appliances/Chimney and Stone Countertop in the Family Sized Modern Kitchen Which Also Has a Large Attached Walk-in Pantry. Master Bedroom Comes with a 3-Pc Ensuite, Separate His & Her Closets and Walk-out to a Private & Cozy Balcony. Smooth Ceilings on the Main Level. Flex Area on the Ground Level Can be Used as a Media/Office Space. Double Door Main Entry to the House. Covered Driveway for Your Second Vehicle. Family Friendly Community. Only 2 Minutes Drive to Hwy 401, Plazas, Parkette, Close to Lake, Schools, Public Transit etc. (id:61476)
41 Solmar Avenue
Whitby, Ontario
Spacious 4-Bedroom Detached Home in Prime Taunton North Location! Professionally renovated in 2025, this 4-bedroom, 3-bathroom detached home in prime Taunton North offers a spacious open-concept layout with hardwood flooring throughout and porcelain tiles in the kitchen and foyer. The brand new kitchen features stainless steel appliances, quartz counters and backsplash, a breakfast area, and a walkout to a large, fully fenced backyard with a storage shed ideal for entertaining. Renovated powder room and quartz countertops in all washrooms add a touch of luxury. Central air conditioning and furnace were replaced in 2023 for year-round comfort. The extended driveway fits 4 cars side-by-side with no sidewalk. Potential for a separate entrance and legal basement apartment offers excellent future income opportunities. Conveniently located near top-rated schools, parks, conservation areas, shopping plazas, public transit, the GO Station, and Highways 401/407/412. Don't miss out book your showing today! (id:61476)
1169 Sea Mist Street
Pickering, Ontario
BRAND NEW "THE WATER LILY" model, 1600 sq.ft. WALK-OUT basement. Elevation 2. Hardwood (natural finish) on main floor. Oak stairs (natural finish) and iron pickets. 2nd floor laundry room. R/I for bathroom in basement. (id:61476)
16c - 16c Lookout Drive
Clarington, Ontario
Lake Breeze Park With Water Splash, Enjoy The Scenic View From Your Own Balcony, Hardwood. Shaker-Style White Kitchen Cabinetry With Stainless Steel Appliances And Quartz Countertops. Enjoy Nearby Greenspace, A Parkette With Benches. (id:61476)
A6 - 400 Westwood Drive
Cobourg, Ontario
Updated and full of character, this three-bedroom townhouse is nestled in a family-friendly Cobourg neighbourhood. The front entrance showcases charming board and batten-style trim and detailed woodwork that continues up the staircase. The main floor features a bright, carpet-free layout with a sunny living room and a sliding glass door walkout to the patio. The kitchen includes a subway tile backsplash, large window, and an open view to the spacious dining area, perfect for family meals and entertaining. Upstairs, the primary bedroom offers a walk-in closet, complemented by two additional bedrooms and a full bath. The lower level adds even more living space with a large rec room, office area, laundry, and storage. Enjoy the outdoors with a private patio ideal for BBQs, a park with swings, mature trees, and open green space. Conveniently located close to schools, shopping, and just minutes from downtown Cobourg and the 401, this home blends style, comfort, and low-maintenance living. (id:61476)
305 Oshawa Boulevard S
Oshawa, Ontario
Excellent Opportunity to Purchase Two Separate Deeded Building Lots, with Severance in the Final Stages of Completion. One Development Fee has Been Paid and is Valid for 4.5 Years (Approximate); the Second Development Fee will be Payable by the Buyer. Services Including Water, Sewer, and Hydro are Available at Each Lot. Site Plan, Grading Plan, and 40R Plan are Available, Along with the Drawings for Semi-Detached Dwellings on Each Lot (Drawings are Not Yet Approved). Buyer Must Purchase Both Lots Together. HST is in Addition to the Purchase Price. Conveniently Located on a Quiet Street in a Well Established Oshawa Neighbourhood. (id:61476)
13020 Concession Road 5
Uxbridge, Ontario
Unique Custom Home On Country Lot-Enjoy the privacy on .99 of an acre- 1585 sq ft plus Basement Apartment - 3+1 Bedrooms- 3 Baths-Quality Finish Throughout- This home boasts Cathedral Ceilings- 2 Fireplaces- Full Bright and Spacious Basement finished with Large Living Room-Bedroom-4 pc. Bath and Laundry-Separate Entrance-Enjoy The View And Sunsets. (id:61476)
378 Lonsberry Drive
Cobourg, Ontario
Welcome to 378 Lonsberry Drive! An immaculately maintained home in the East Village, this is of Cobourg's most desirable neighbourhoods. Known for its proximity to the heritage downtown and the Cobourg beach and marina, this classic bungalow by Stalwood, a local award winning builder has been customized for functional and low-maintenance living. Enter directly from the covered front porch or garage into your large entryway with ample closet space, off of which, you'll find a powder room. The living and dining rooms are open concept and light and bright, featuring beautiful trim work, coffered ceilings, a corner gas fireplace and plenty of storage and room for art, and a full suite of dining furniture. Off a separate hallway, find 2 bedrooms and a 4 piece bath. The primary, oversized and overlooking the back gardens featuring dual closets and plenty of space for your furniture. The kitchen is as beautiful as it is functional, with a statement granite countertop and a suite of like-new appliances. Downstairs, plenty of room for guests and hobbies with 2 bedrooms, a recreational room and a 4 piece bathroom. Watch the goings-by from your beautiful front porch or relax in your zen backyard featuring a double layer deck, hardscaping and an abundance of privacy from the mature cedar shrubs. Pride of ownership abounds in this refined and traditional home! Other features of note included: double car garage, owned water softener and filter, built-in shelving in garage and laundry room, insulated door between furnace room and rec space in basement. Take advantage of the value provided in this move-in-ready home! (id:61476)


