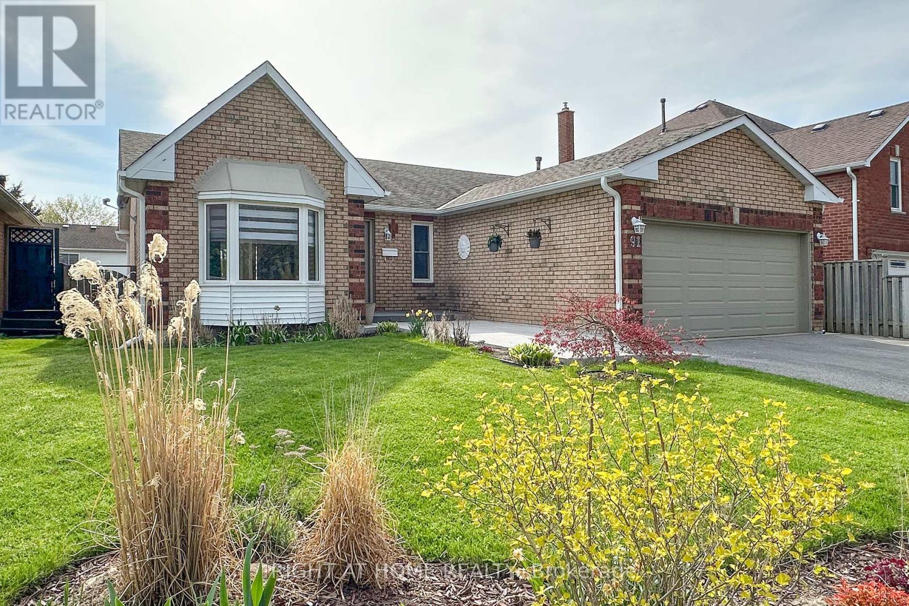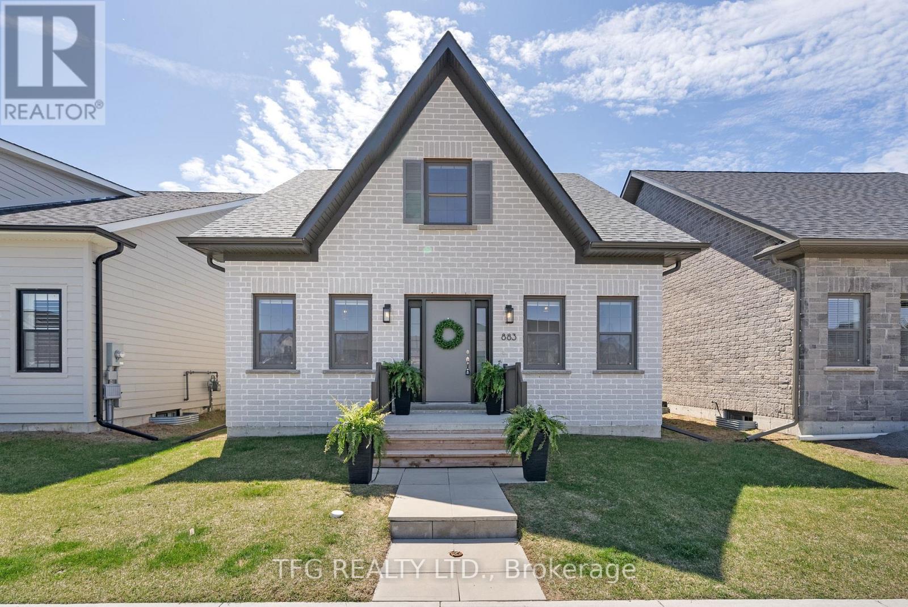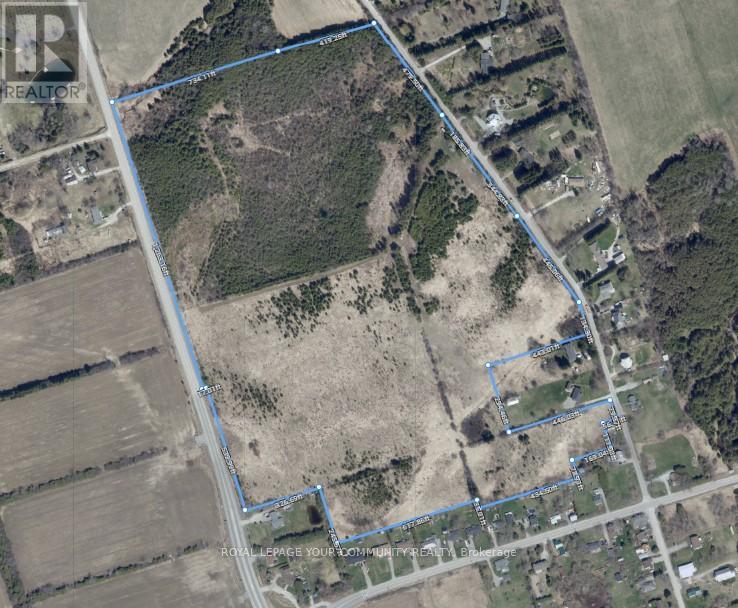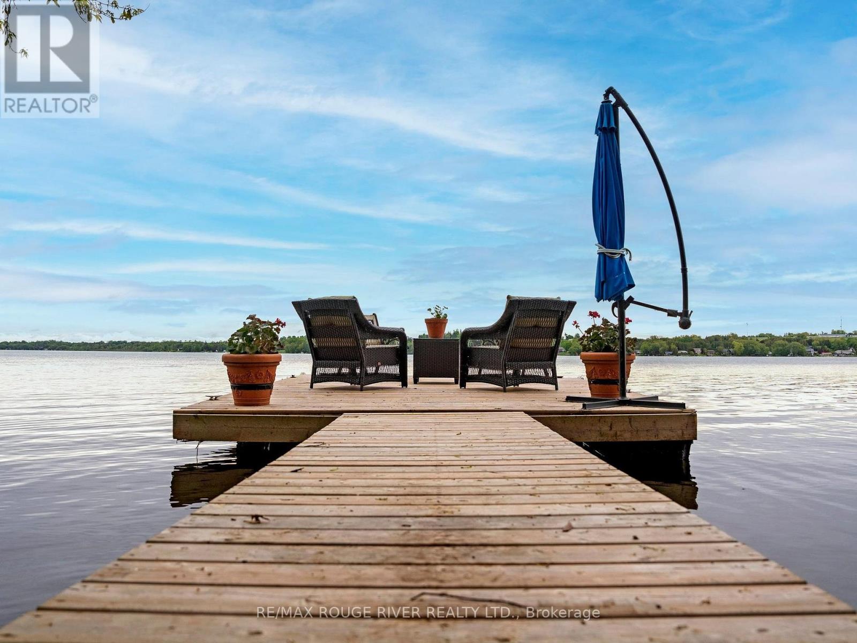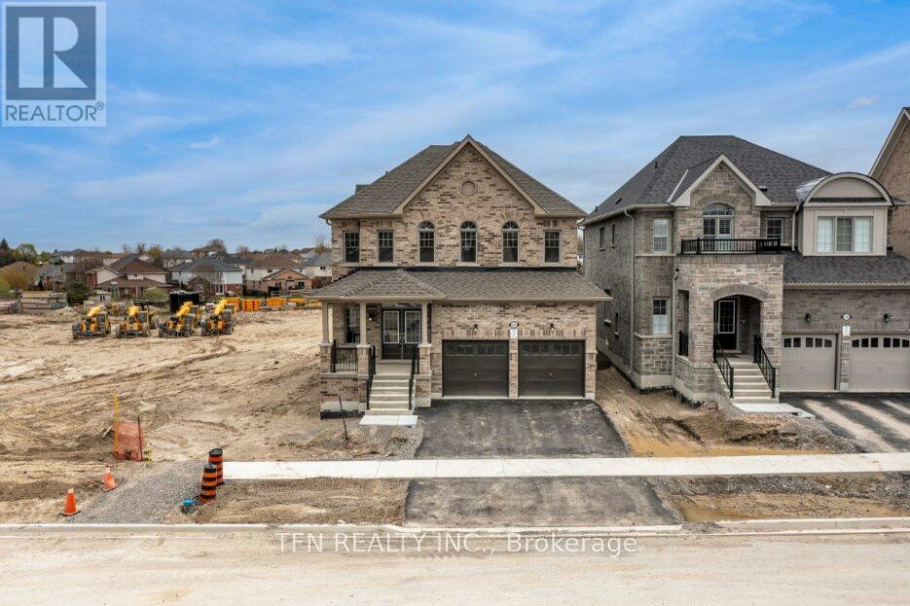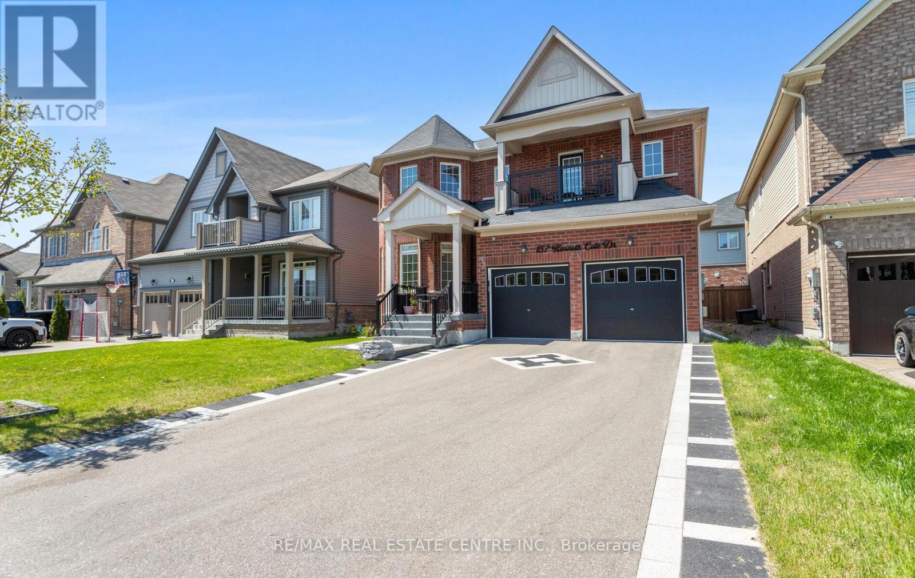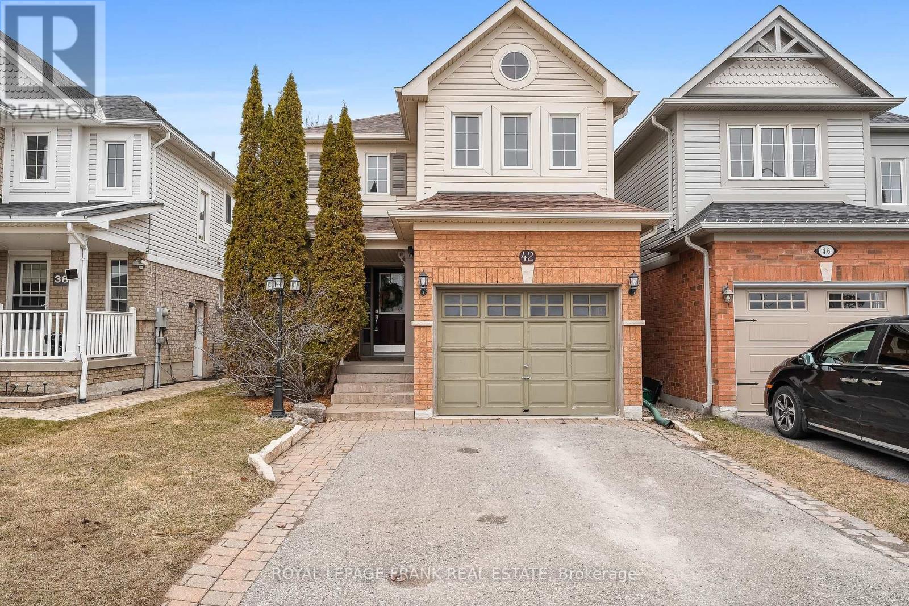91 Foster Creek Drive N
Clarington, Ontario
Newcastle's Beautiful 3 + 2 Bedroom Bungalow, Freshly Painted Throughout, Has It All. Kitchen Boasts Quartz Countertops, Undermount Dble Sink, Vinyl Flooring Open Concept Into Family Room With Mantle & Gas Fireplace And Walkout To A Deck. Livingroom And Dining Room Have Large Bay Window & Lge Window In Separate Dining Room With Wood Floors Thruout. Big Primary Bedroom Has A Lge Walk-In Closet and 4pc Ensuite With Jacuzzi Tub. Mirrored Closet In The 3rd Bedroom. The Huge L-Shaped Rec Room (9.32 meters) Is Finished And Ready To Be A Family's Fun Spot, A Wet Bar With Fridge and Double Sink And An Egress Window Add To The Possibility Of This Fun Rec Room. The 4th And 5th Bedrooms And A 3 Pce Bath Round Out This Amazing Home In Newcastle. Open House Sun June 1st 1-4pm. Come And See This Beauty!!!!! (id:61476)
240 University Avenue W
Cobourg, Ontario
A rare chance for affordable property ownership! This is a quaint, central Cobourg, Semi-Detached 2 Bedroom 1 Bath Bungalow tucked away well back from the road with privacy trees surrounding, yet close walking distance to all amenities! This sweet home was originally built in 1856 and has been nicely updated over time. A 231 Sq Ft Professionally renovated back addition was built in 2014. New Roof/Shingles installed 2023 (See MPAC closed building permits under attachments) Also updated: Windows, Doors, Flooring, Kitchen Cabinets, Roof, Siding, Soffits, Fascia. The Private Fenced Back Yard could make a nice outdoor oasis patio area, tucked away from it all. Plenty of Parking. Zoned R3 on a 200 ft deep lot, this sweet home sits well back from street & sidewalk. Located in a Central Cobourg residential neighbourhood, just a short walk to Downtown, Farmer's Market, Beach, Big Box Stores, Mall, Schools. Close to the VIA Station, 401, Hospital. 100 km to Toronto. This is your opportunity to own an investment of a turnkey income property with great Month-To-Month Tenants in place! Tenants pay $1800/month plus their own heat/utilities. The new Buyer may choose to keep the Tenants or enjoy an easy-sized living space as alternative to renting (proper notice for possession must be followed after purchasing - Buyer to assume Tenants on closing.) Note: Driveway Is Subject To A Right-Of-Way for adjacent Semi-detached at the front portion of lot where you enter off University Avenue but leaving lots of room for parking in front of the home. ** Any Offers will be reviewed June 3rd at 5pm. Please Register by June 3rd 3pm** Seller will consider pre-emptive offers. 24 Hours notice for Tenants for viewings. (id:61476)
883 Ernest Allen Boulevard
Cobourg, Ontario
Step into easy living with this beautifully designed Cotswold Cottage bungalow, built in 2022 and nestled in the vibrant New Amherst community. This 2-bedroom, 2-bath home offers a perfect balance of charm and contemporary comfort, complete with custom window coverings and a convenient garage door opener. The kitchen is thoughtfully laid out for both style and practicality, featuring sleek white cabinetry, built-in stainless steel appliances, an island with updated lighting, and a casual dining area ideal for hosting or enjoying meals with the family. Additionally, you have direct entry from the rear-attached garage makes daily routines seamless. The main-floor primary suite is spacious and serene, with a walk-in closet that leads to your ensuite. The well-appointed second bedroom is perfect for guests or a home office. The laundry area is tucked away at the back of the home for easy access without interrupting the flow of living space. Downstairs, offers a large unfinished area full of endless potential customize it to suit your needs, whether that's a family room, gym, or creative workspace. Outside, the low-maintenance yard invites relaxation, with room to add a deck, garden, or play area of your choice. Located just minutes from Cobourg's amenities including Northumberland Hills Hospital offering quick access to Highway 401, this home delivers the perfect blend of comfort, convenience, and community. (id:61476)
98 Church Street
Clarington, Ontario
Welcome to downtown Bowmanville! This sprawling 7-bedroom, 5-bath home has been meticulously updated to seamlessly blend historic charm with contemporary luxury! Step inside to discover the inviting warmth of heated floors gracing the front entrance as well as the sunroom, and four of the bathrooms. A custom bench and closet system at the entrance provides effortless organization and ample storage. Prepare to be captivated by gleaming hardwood floors, soaring ceilings, expansive windows, impressive 13-inch baseboards, intricate crown molding, dual staircases, dramatic floor-to-ceiling pocket doors to separate the dining and sitting rooms, and two fireplaces (now decorative centerpieces). The main floor games room offers versatility and could potentially serve as a second primary bedroom or possibly a home office. Ascend the East staircase to access four of the seven bedrooms. The primary suite is a true retreat, complete with a spacious walk-in closet and a spa-like ensuite featuring a double sink vanity, a deep soaker tub, a luxurious steam shower, and, of course, heated floors. Two additional bedrooms share a charming bathroom with a gorgeous clawfoot tub. The final bedroom on the East side benefits from a renovated semi-ensuite bath, which is also accessible and serves the three bedrooms located on the West side of the home accessed via the West staircase. Prioritizing efficiency and comfort; two sets of mechanicals independently control their respective side of the home, and attic insulation was upgraded with 4 inches of spray foam and 16 inches of blown-in insulation. The allure extends outdoors with stunning gardens and a spacious, welcoming porch. The fenced yard ensures privacy and ample space for entertaining. This is more than just a house; it's a masterpiece. (id:61476)
109 - 132 Aspen Springs Drive
Clarington, Ontario
Welcome to #109 - 132 Aspen Springs Drive! This beautifully maintained 1+1 bedroom, perfectly situated in a warm, family-friendly neighbourhood. Freshly painted and move-in ready, this ground-level unit offers a seamless open-concept layout filled with natural light, creating a bright and welcoming living space.The spacious primary bedroom provides comfort and privacy, while the versatile den can be used as a home office, second bedroom, nursery, or as an extended living room space. A well-appointed 4-piece bathroom adds convenience and style. Enjoy cooking and entertaining in the open kitchen and living area that flows effortlessly onto your private patio, ideal for morning coffee or evening relaxation. Skip the stairs and enjoy the ease of ground-floor living, with your dedicated parking spot just steps from your door. Located close to schools, parks, shopping, and everyday amenities. This condo offers comfort and convenience in a vibrant community. Perfect for first-time buyers, down sizers, or small families. This home is a must-see! (id:61476)
N/a Durham Rd 23 Road
Brock, Ontario
OPPORTUNITY KNOCKS WITH THIS APPROXIMATELY 63 ACRES MINUTES FROM LAKE SIMCOE AND HANDY TO HIGHWAYS 12 OR 48. THIS MOSTLY FENCED & GATED PROPERTY SUPPLIES 2 ROAD FRONTAGES AND HAS A VARIETY OF USES. (id:61476)
39 Coulcliff Boulevard
Scugog, Ontario
Prime Port Perry Waterfront Home: A resplendent lake front home with marvelous views across Lake Scugog no matter the season. Sitting on a quiet cul-de-sac immediately north of the town centre, offering a ten-minute walk into town. With your own dock you have the ability to boat anywhere on the Trent-Severn Waterway. Bright open layout offering relaxing views of the lake, wonderful for nature lovers and bird watchers. Some recent upgrades including a complete open concept kitchen renovation featuring stainless steel appliances, quartz countertops, endless Storage & counter space plus a breakfast bar. Laundry room and pantry off the kitchen. The lower-level family room with gas fireplace has a walk out to a large sundeck with glass panels which overlook the lake and a sunroom attached. The primary bedroom on the main floor has a spacious 4 pc ensuite bathroom, recently renovated with a large glass shower, his/her vanities and wardrobes. The lower level has 3 bedrooms, including 2nd large primary bedroom and 3 pc ensuite. Another 4 pc family bathroom serves the remaining bedrooms. A huge area on the walk out sub-basement level, is in two parts, one housing the services and the other side can be used as a boat house as it is equipped with a boat winch. The main level garage is 1.5 cars wide. At present the smaller portion is used as a workshop. This truly is a home and a cottage in one. In summer you can enjoy boating, swimming and relaxing, in winter you can ski, skate, snowmobile & ice fish. A serene setting on the lake but minutes to all the amenities Port Perry has to offer with quaint shops, restaurants, and excellent schools. A Rare Opportunity to own a 'Waterfront Home & Cottage Oasis' with with all the joys of living on the Lake with the peace of mind knowing you are being serviced by municipal water & sewers in this charming town! (id:61476)
21 Brownscombe Crescent
Uxbridge, Ontario
Nestled on a quiet crescent and backing onto scenic green space, this lovingly maintained and extensively renovated 2,472 sq ft family home is being offered by the original owners. Just 450 metres from both elementary and secondary schools, it's perfectly situated for growing families. The main floor welcomes you with warm hardwood floors and a thoughtfully designed layout. The kitchen features maple countertops, a concrete centre island, and an open-concept flow into the cozy family room highlighted by incredible countryside views. A formal dining room with a stylish board and batten accent wall, a practical office nook, and a convenient main-floor laundry room complete the space. Upstairs, the spacious primary suite boasts serene views of the green space, a walk-in closet, an additional double closet, and a fully renovated, spa-like 5-piece ensuite. Three more generously sized bedrooms all with double closets, offer ample space for family or guests. The finished basement is a true retreat, featuring a large recreation area with a bar, gym space, a second family room, a bedroom, and a full 3-piece bathroom ideal for entertaining or extended family stays. Enjoy peaceful evenings in the screened-in porch on the back deck, perfect for relaxing throughout spring, summer, and fall. Don't miss your chance to own this exceptional home in a family-friendly neighbourhood with unbeatable views and space to grow. Updates: topped up attic insulation and spray foam insulation in basement 2014, shingles 2018, maple counters and concrete island 2020, smoothed ceiling in kitchen and family room/potlights installed 2023, soffit, eaves and facia 2023, front hall tiled 2023, heat pump(furnace) 2024, engineered hardwood in basement 2024, primary ensuite 2025. (id:61476)
55 Robin Trail
Scugog, Ontario
***Corner Lot Premium Property*** Brand-new and Never Lived-in*** Welcome to 55 Robin Trail, Port Perry Where Tranquility Meets Elegance! This brand new home features 4 spacious bedrooms, 4 bathrooms home offers thoughtfully designed layout, ideal for both family living and entertaining. Enjoy a sun-filled open-concept living area with large windows and a cozy fireplace that adds warmth and charm. The updated kitchen with stainless steel appliances, and ample storage perfect for home chefs and hosting gatherings.***Main floor Office, an ideal space for individuals to work from home. The primary bedroom is a true retreat, featuring a luxurious ensuite bathroom and generous walk-in closet. The additional bedrooms are well-sized, perfect for family members, guests, or even a home library. (id:61476)
157 Kenneth Cole Drive
Clarington, Ontario
Stunning 4-Bedroom Family Home in Sought-After Bowmanville! Welcome to 157 Kenneth Cole Drive, a beautifully upgraded home offering the perfect blend of style, space, and comfort in one of Bowmanville's most desirable neighbourhoods. This spacious home features 4 bedrooms, including a luxurious primary suite with a 6-piece ensuite featuring quartz counters, double sinks, a soaker tub, and a glass shower. The second bedroom includes a 4-piece ensuite, while bedrooms 3 & 4 share a Jack & Jill bath ideal for family living. One bedroom also features a walk-out to a private balcony. The main floor offers a bright, functional layout with separate living, dining, and family rooms. Coffered ceilings in the living and dining room, and a dedicated home office, add to the charm and functionality of the home. The modern kitchen includes extended cabinetry, quartz countertops, a built-in microwave, and opens to a breakfast area with walk-out to the backyard. Step outside to a thoughtfully designed outdoor space featuring a custom-built gazebo with a durable metal roof, perfect for year-round entertaining. Gazebo sits on a beautiful stone patio overlooking the flower beds, a stained wood fence, and a convenient storage shed. Elegant stained oak stairs with steel finish pickets lead to a second-floor laundry room. The finished basement is an entertainer's dream with pot lights, an electric fireplace, a workspace, and a sleek wet bar with quartz counters, black cabinets, and tile backsplash. Full bathroom in basement boasts a sleek glass-enclosed shower and a luxurious rainfall showerhead. A contemporary vanity with quartz counter, elegant cabinetry, and an illuminated mirror adds style and functionality. Additional upgrades include stylish exterior pot lights, epoxy-coated front steps, stone-curbed driveway, and an epoxy-finished garage floor. No sidewalk. Close to Hwy 401/407, GO Transit, top-rated schools, parks, shopping, and more this is the perfect place to call home! (id:61476)
42 Childs Court
Clarington, Ontario
**Whole main floor, stairwell and upstairs hall freshly painted** Welcome to this beautifully cared-for 3-bedroom, 3-bathroom home, perfectly situated on a quiet court in Bowmanville. This inviting property offers a functional layout with spacious living areas, a well-appointed kitchen, and comfortable bedrooms designed for modern family living. Step outside to your private backyard oasis, where a covered deck provides the perfect setting for entertaining or relaxing year-round. Whether you're hosting summer barbecues or enjoying a peaceful morning coffee, this outdoor space is sure to impress. Located in a desirable neighborhood, this home is close to schools, parks, and all the conveniences of downtown Bowmanville. With its prime location and thoughtful features, this is a fantastic opportunity for families or anyone looking for a welcoming place to call home. Offers at anytime! ** This is a linked property.** (id:61476)
56 Lucas Lane
Ajax, Ontario
Water and Building insurance Included In Maintenance! This Gorgeous 3+1 bedroom, 3 bathroom detached Home has been meticulously renovated to offer a fresh and modern living space. From the moment you enter, you'll be captivated by the open concept layout that seamlessly blends elegance and comfort.The spacious living area is perfect for entertaining, filled with natural light that spills in through expansive windows, creating a warm and inviting ambiance. A Lovingly finished basement with newer 3 pc Bathroom provides a great sanctuary for guests or an escape from your perfect children! The contemporary kitchen checks all the boxes, featuring sleek finishes and ample counter space to prepare your favorite meals.Step outside to your generously sized lot, ideal for outdoor gatherings, gardening, or simply enjoying the tranquil surroundings. Whether you're hosting friends or enjoying a quiet evening, this home offers the perfect backdrop.Don't miss the opportunity to own this beautiful Home that combines all the amenities of South Ajax living with all the modern comforts you could wish for. (id:61476)


