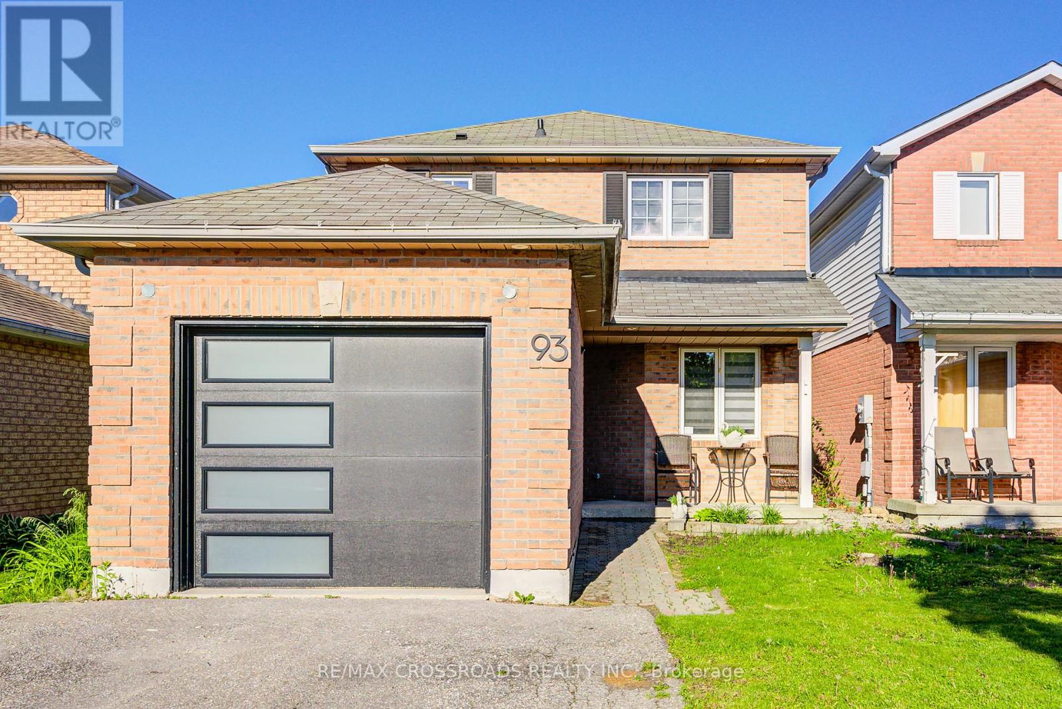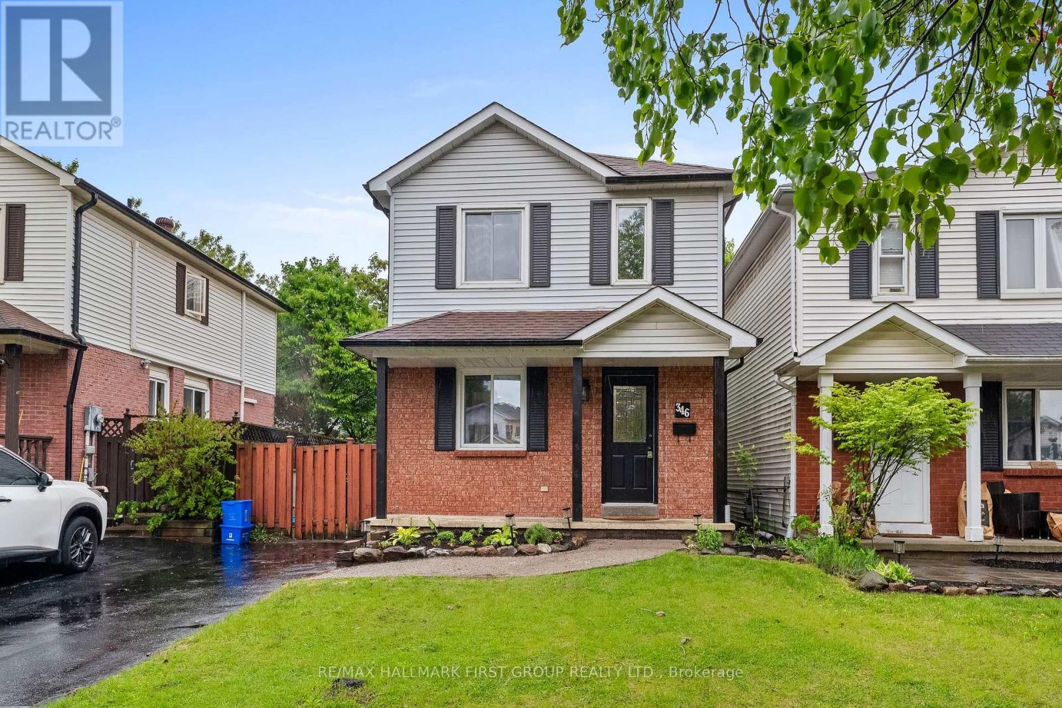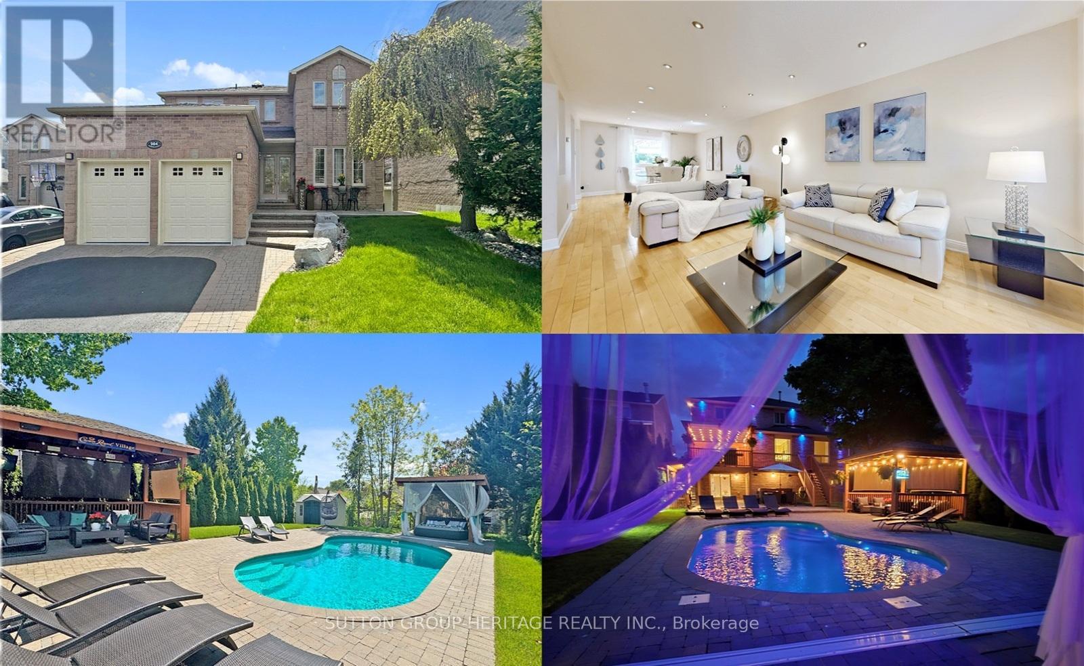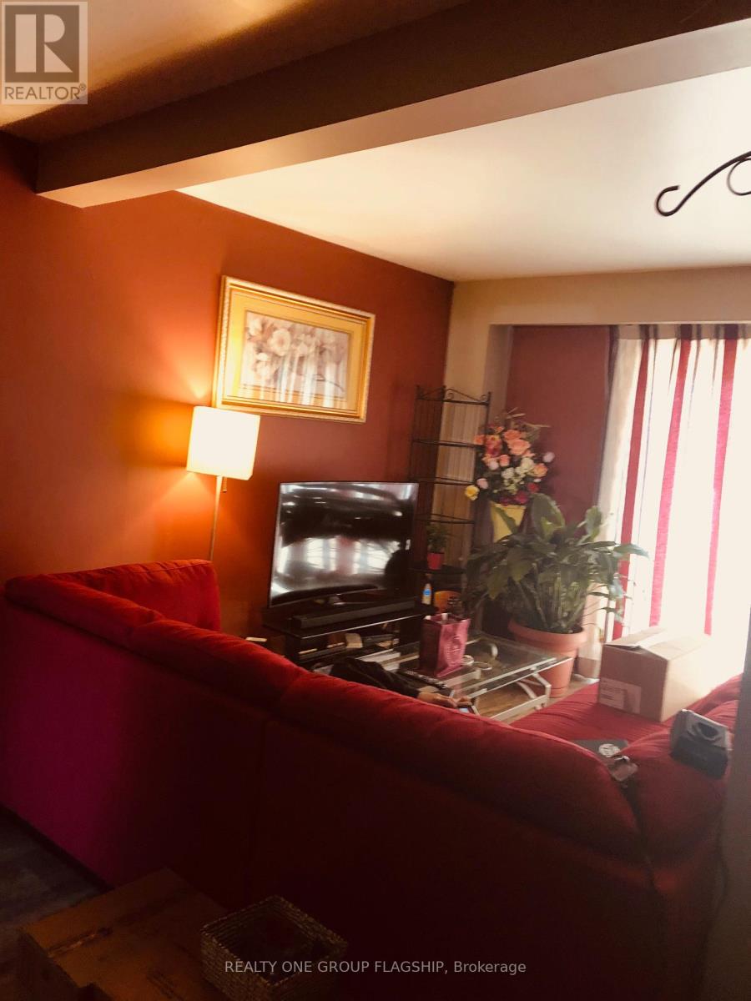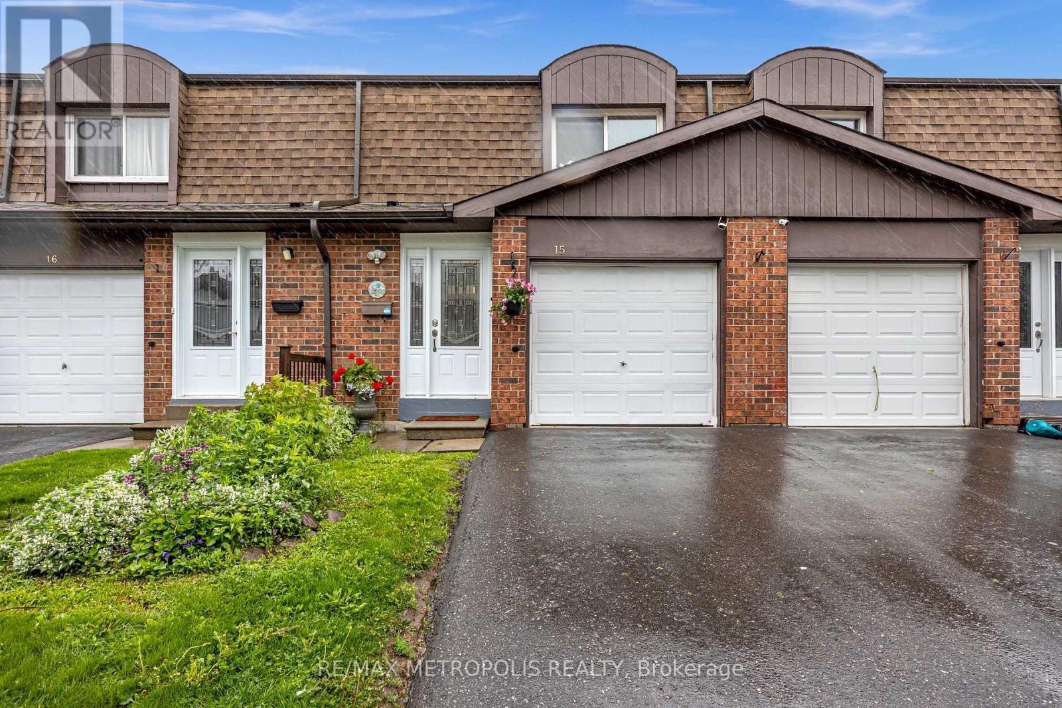76 Torr Lane
Ajax, Ontario
Turn-key Stunning 3-Storey Condo Townhouse in the Heart of Central Ajax. Sizeable and spacious unit, thoughtfully renovated, featuring elegant oak flooring on the main and second levels, along with a beautifully crafted custom staircase extending from the basement to the third floor. Enhanced with custom paneling and quality upgrades throughout offering an abundance of space and style. Filled with natural light, the home offers custom quartz countertops in the kitchen and bathrooms, bright lighting throughout. Fully finished basement complete with home theatre and separate entrance conveniently leading to the underground garage. Perfect for a growing family, located on a quiet street in a sought-after neighbourhood, steps to shopping plazas, big box stores, transit parks, playgrounds, and much more. Maintenance fees include Water, Insurance, Snow Removal, Exterior elements including roof, heated parking garage and windows (recently installed in 2024) This property is a must-see. (id:61476)
86 Tozer Crescent
Ajax, Ontario
Pride of Ownership Shines Throughout! Welcome to this stunning 4-bedroom semi-detached gem with a fully finished basement,(1 BR legal status application is in process) nestled in a desirable Ajax neighborhood. Thoughtfully upgraded from top to bottomthis home features an extended drive way for extra parking, charming covered front porch for extra curb appeal. Step inside to gleaming hardwood floors on the main level and elegant oak staircase. Lots of natural lights, neutral-toned interior creates a warm, inviting atmosphere. California shutters on the Main floor and second floor. Enjoy cooking in the beautifully updated kitchen with granite countertops and a bright eat-in area. Relax in the cozy family room featuring a fireplaceperfect for gatherings. Upstairs, discover 4 spacious bedrooms, each with updated granite-topped vanities. Close to 401 and 407, close to school.A perfect blend of style, space, and comfortthis home is move-in ready and waiting for you!**EXTRAS** All Existing S/S Stove, S/S Fridge, S/S Dishwasher, Washer And Dryer. All Elfs. Basement approval documents if arrived before closing date. (id:61476)
89 Cathedral Drive
Whitby, Ontario
Welcome to 89 Cathedral Drive a beautifully maintained freehold townhome located in a desirable North Whitby neighborhood. Built in 2017, this 3-bedroom, 3-bathroom home offers a spacious layout with hardwood flooring on the main floor and second floor, a large eat-in kitchen with ample counter space and modern cabinetry, and a bright, open-concept living and dining area perfect for entertaining. Upstairs, youll find generously sized bedrooms including a primary suite with a walk-in closet and a private 4-piece ensuite and jacuzzi. The finished basement adds versatile space ideal for a rec room, home office, or gym and a bedroom. Additional features include a private driveway with garage access, fenced backyard, upper-level laundry, and updated lighting fixtures. Close to parks, schools, public transit, and minutes to 401, 407, and major shopping. Move-in ready with a practical layout designed for modern living. (id:61476)
16 Goodwin Avenue
Clarington, Ontario
New Upgrades added to this exceptional 4-bed/3-bath bungalow raised detached corner lot home that offers a perfect blend of relaxation and convenience. Built with solid brick on a coveted corner lot, this prime location in the serene community of Clarington is a short drive from schools, parks, and essential amenities, making everyday living effortless. With minimal stairs, this home is perfect for raising children, working class or seniors. The layout boast large windows bringing in abundant natural light, enhancing the picturesque views and ensuring excellent ventilation year-round. In warmer months, the well-placed windows provide natural airflow, reducing the need for air conditioning and allowing for energy savings. The separated kitchen from the living and dining areas, creates privacy and safety for meal preparation. Downstairs fully finished basement adds exceptional versatility to the home boasting an additional two bedrooms and a bathroom; making it an ideal space for guests, a home office or recreational use. Additional standout features of this home is its numerous recent upgrades: In 2020, the furnace and main systems were changed to enhance efficiency and comfort. Further improvements in 2022, includes the installation of a state-of-the-art heat pump and a smart tankless water heater. The tankless system is both energy-efficient and convenient, providing instant hot water while significantly reducing utility costs. Whether multiple family members are using hot water simultaneously or switching between gas and electricity for heating, this smart system ensures a seamless experience tailored to energy savings. Outdoor enthusiasts will love the expansive backyard, complete with a swimming pool, a hot tub and a Gazebo, perfect for family fun and relaxation. This Bowmanville gem delivers the perfect balance of suburban charm and modern convenience (id:61476)
93 Mcmann Crescent
Clarington, Ontario
Beautifully Updated 3-Bedroom Home in Family-Friendly Courtice! Welcome to this warm and inviting detached that's move-in ready, 3-bathroom home, basement bathroom newly completed, nestled in the heart of Courtice - a fantastic community perfect for families! This charming, carpet-free home is awaiting, featuring stylish tile and low-maintenance flooring throughout, so you can spend less time cleaning and more time making memories. Step inside and feel the pride of ownership in every detail. The updated kitchen offers plenty of storage and a functional layout that makes meal prep a breeze. The open-concept living and dining areas are bright and welcoming, creating the perfect space for family gatherings, movie nights, or quiet evenings in. Upstairs, the spacious bedrooms provide a peaceful retreat, each filled with natural light and ample custom closet space. Love the outdoors? The fully fenced backyard is a private oasis ideal for summer BBQs, playtime with the kids, or simply unwinding after a long day. And with top-rated schools, parks, shopping, and easy highway access just minutes away, everything you need is right at your doorstep.This is more than just a house - its a place to call home. Don't miss your chance to see it! ** This is a linked property.** (id:61476)
346 Trailridge Crescent
Oshawa, Ontario
Not all trails lead to something good but this one leads to something great. Welcome to 346 Trailridge Crescent in Oshawa, the home you've been waiting for. Perfectly placed on a quiet street in the sought-after Pinecrest community, this 3-bedroom, 2-bathroom home checks all the boxes. Its prime location puts you close to everything you need and want. Walk or drive to popular grocery stores, trendy restaurants, Harmony Creek Trail, and the highly rated Attersley Park. Pinecrest Public School is just steps away, making morning routines a breeze and giving families one more reason to fall in love. Step inside to a beautifully laid-out main floor. The spacious kitchen offers tile floors, stainless steel appliances, and ample cabinet storage. Just steps away, the bright dining room features hardwood floors and a large window perfect for Saturday breakfast or your next holiday meal. The showstopper? A stunning living room with a brand new gas fireplace (24), built-in shelving, pot lights, hardwood flooring, and a walk-out to the backyard. Whether its a quiet night in or a cozy evening with loved ones, this space delivers. Upstairs, you'll find three bright bedrooms with vinyl flooring, great storage, and the first of two 4-piece bathrooms. On your way down, you'll notice your new ductless A/C unit, your own touch of smart home comfort. The finished basement (23) includes your laundry area, a newly renovated second 4-piece bathroom, and a versatile space perfect as a rec room or guest suite.Outside, the backyard is ready for summer grill on the updated deck (21), soak up the sun, and enjoy your own private oasis. Welcome home. (id:61476)
63 Brownridge Place
Whitby, Ontario
This Gorgeous Beautiful Family Home Situated In High Demand Williamsburg Community Is Sure To Impress! Stunning Home Has 3 Spacious Bedrooms And Filled With Natural Light. Perfect For Families Who Value Comfort And Functionality. Bright And Cozy Family Room.The Spacious Kitchen Features Stainless Steel Appliances. Large Eat In Area That Walks Out To Huge Custom Built Deck. That Overlooks The Amazing Pie Shaped Lot With A Fully Fenced Yard, W/Double Wide Gate And Big Enough For Pool And Tons Of Space Left For The Kids To Play In Outdoor And Outdoor Entertainment Family Fun. Gleaming Hardwood Floors On The Main Floor, Pot Lights And Lots Of Storage Creating An Inviting Atmosphere. Updated With New Deck Painting(2025), New Kitchen Quartz, Backsplash, Hood (2024) And Gas Cooktop, Basement Renovation. It's Conveniently Walking Distance To Catholic & Public Elementary & Secondary Great Schools. Near Parks, and Major Hwy 401/407/412, Making It An Ideal Choice For Families Seeking Luxury, Comfort, And Convenience. ** This is a linked property.** (id:61476)
984 Rambleberry Avenue
Pickering, Ontario
This EXCEPTIONAL Property Truly has it ALL!! Situated on a Premium Extra Deep Lot in a Sought-After Family Friendly Neighborhood Featuring a Beautifully Updated 4 Bedroom Home Plus an Incredible You Wont Believe Youre in Pickering Backyard Oasis That Feels Like A Private Retreat!! The West-Facing Backyard is a True Entertainers Dream Boasting an Inground Fiberglass Pool with Large Interlocking Patio Surround, A Two-Level Deck with Main Floor Walkout to Pergola Shaded Dining Area & Basement Walkout to Patio, A Huge 8+ Person Sitting Area Gazebo with Sunshades, Speakers & TV, A Large Covered Daybed Area, BBQ Station W/Bar Fridge, Multiple Sitting Areas, Custom Lighting, Storage Shed, Grassy Areas to Cool the Feet and So Much More!! Inside This Beautiful Home Has Been Extensively Renovated over the Years Featuring: A Large Open Concept Living/Dining Room on the Main Floor, A Modern Kitchen with Soft-Close Cabinetry, Quartz Countertops & Stainless-Steel Appliances & Matching Pantry/Sideboard, Overlooking a Spacious Sunken Breakfast Area with Walkout Access to the Decks Dining Area and Walk-Through to the Separate Family Room W/Gas Fireplace. Finishing off the Main Floor is a Lovely Powder Room and Laundry Room with Side Entrance, Second Entrance/Stairs to the Basement Suite and Access to the Large Well-Organized Garage. Upstairs, the Primary Suite Includes a Custom Walk-in Closet, and a Beautifully Renovated 5 Piece Ensuite Complete with Soaker Tub and Separate Shower. The Generous Secondary Bedrooms all include an Ample Closet Space and Share an Upgraded Five-Piece Family Bathroom. The Fully Finished Lower Level is Designed for Comfort and Functionality With Three Separate Entrances, Large Recreation Room with Sliding Door Walk-out to the Backyard, Complete In-law Suite with Full Kitchen, Plus Dedicated Dining & Living Areas and a Large Bedroom. Well Over 200K in Updates & Renos (See Attached List). 100% Ready to Move in and ENJOY!! (id:61476)
7 - 925 Bayly Street
Pickering, Ontario
This property is located in one of the prime location in Pickering area. Rare property with 7 bedrooms. Wide backyard . See to appreciate. Well maintained property within nice community. Steps to bus station and very close to Highway 401. (id:61476)
1801 Appleview Road
Pickering, Ontario
Open House Sat & Sun June 7 & 8 2 - 4 PM Discover your private retreat in the heart of Pickering's prestigious Dunbarton neighborhood! This *Deceiving layout in this Spectacular Bungalow* sits on a beautifully landscaped lot, offering a perfect blend of country charm and urban convenience. With **3+1 bedrooms**, **3 updated bathrooms**, and a **modern finished basement with a separate entrance**, this home is ideal for families or buyers seeking something truly special. Step inside to find an impeccably maintained interior showcasing pride of ownership throughout. The main level features a bright sun-filled design of combined living/dining with hardwood floors, pot lights, and large windows that flood the space with the natural light. The updated kitchen boasts modern finishes, ample storage, and a breakfast area overlooking the side yard. The open living and formal dining rooms are perfect for entertaining. With the large primary bedroom at the front of the house or optional primary at the back of the house this layout can be quite versatile. The lower level offers additional living space with a bright and spacious layout, including a large rec room, an extra bedroom, and a bathroom and the laundry room. The separate entrance makes it perfect for extended family or potential rental income. Outside, the professionally landscaped yard is a true sanctuary. Enjoy the tranquility of your outdoor oasis complete with mature trees, manicured gardens, and a detached garage/workshop that's perfect for hobbyists or additional storage. Located minutes from top-rated schools, shopping centers, parks, and major highways, this property combines convenience with serene living. Homes like this offering unique character and an unbeatable location are rare. Don't miss your chance to own this gem on one of Pickering's most sought-after streets! (id:61476)
67 Marret Lane
Clarington, Ontario
Step Into This Modern Townhouse At 67 Marret Lane In Newcastle! Featuring Three Spacious Bedrooms, Each With Its Own Bathroom, Plus A Convenient Powder Room On The Main Level, This Home Boasts Sleek Hardwood Floors And Top-Quality Finishes Throughout. Enjoy The Elegance Of Solid Oak Staircases And 5-Inch Plank Engineered Wood Floors. The Home Is Fitted With Low-E Argon Windows, Pot Lights Throughout, And An HRV System For Optimal Air Quality. Safety Is Prioritized With Carbon Monoxide And Smoke Detectors, Plus A Sprinkler System Throughout. Located Minutes From Major Highways, The 407, Charming Downtown Newcastle And Close To The Lake, This Home Is Perfect For Easy And Elegant Living. Don't Miss Out On This Incredible Opportunity! (id:61476)
15 - 1980 Rosefield Road
Pickering, Ontario
Client Remarks Step into this beautifully upgraded, bright, and spacious townhome that perfectly combines comfort, style, and functionality. Located in a quiet, well-maintained complex with low maintenance fees, this move-in-ready gem is ideal for families, first-time buyers, or savvy investors. Flooded with natural light, the open and inviting layout creates a warm and welcoming atmosphere throughout. This home has been thoughtfully updated from top to bottom to meet the needs of modern living. Enjoy a new roof and repaved driveway (2023), a brand-new front door and upgraded electrical panel (2024), and stunning kitchen, foyer, powder room, and basement renovations completed in 2025, including new flooring, trim, and fresh paint across the entire home. The main washroom was fully redone in 2023, while stylish new lighting fixtures were added throughout in 2022 and 2023. Additional highlights include a gas line installed in the kitchen (2018) and a garage door opener (2022).The furnace (2017) is under a rental plan with free annual servicing and inspections the buyer can assume the rental or the seller will pay it out on closing. The hot water tank is also a Reliance rental at just $15.95/month .Situated close to shopping, top-rated schools, parks, transit, and with quick access to major highways, this home offers unbeatable value in a fantastic location. Just move in and start enjoying the lifestyle you deserve! (id:61476)






