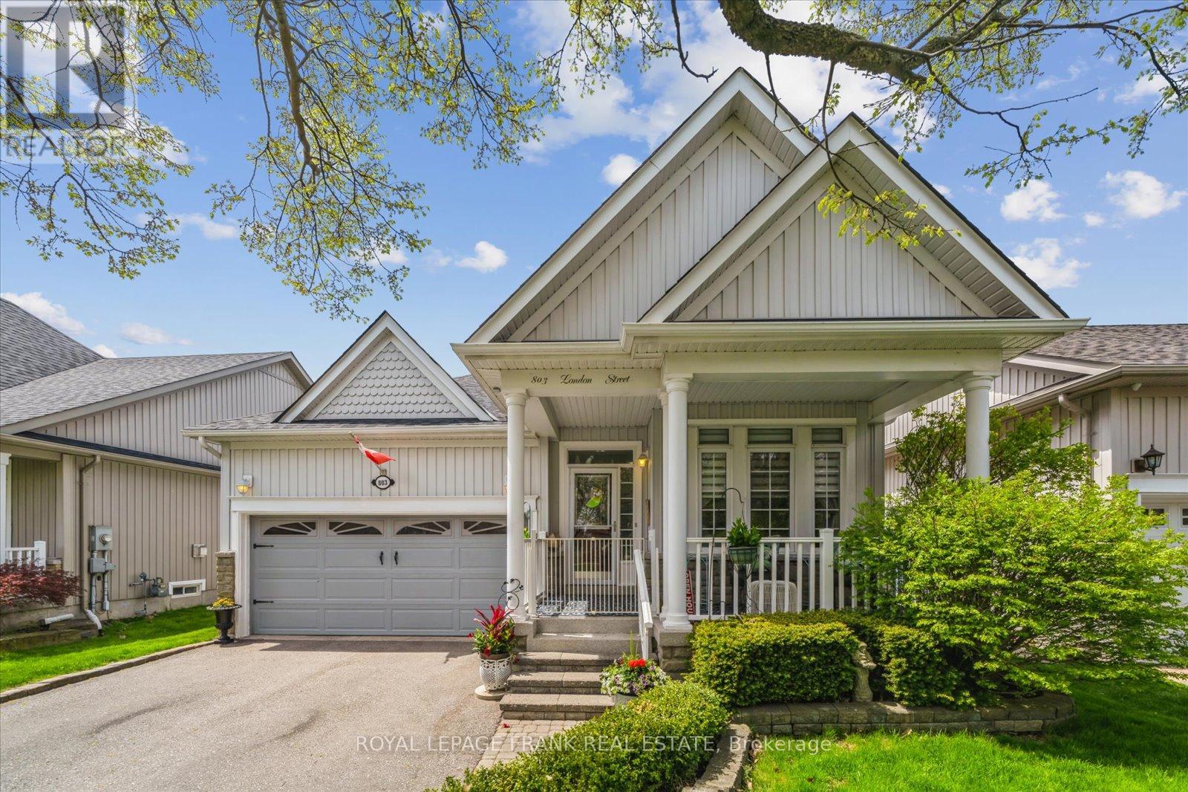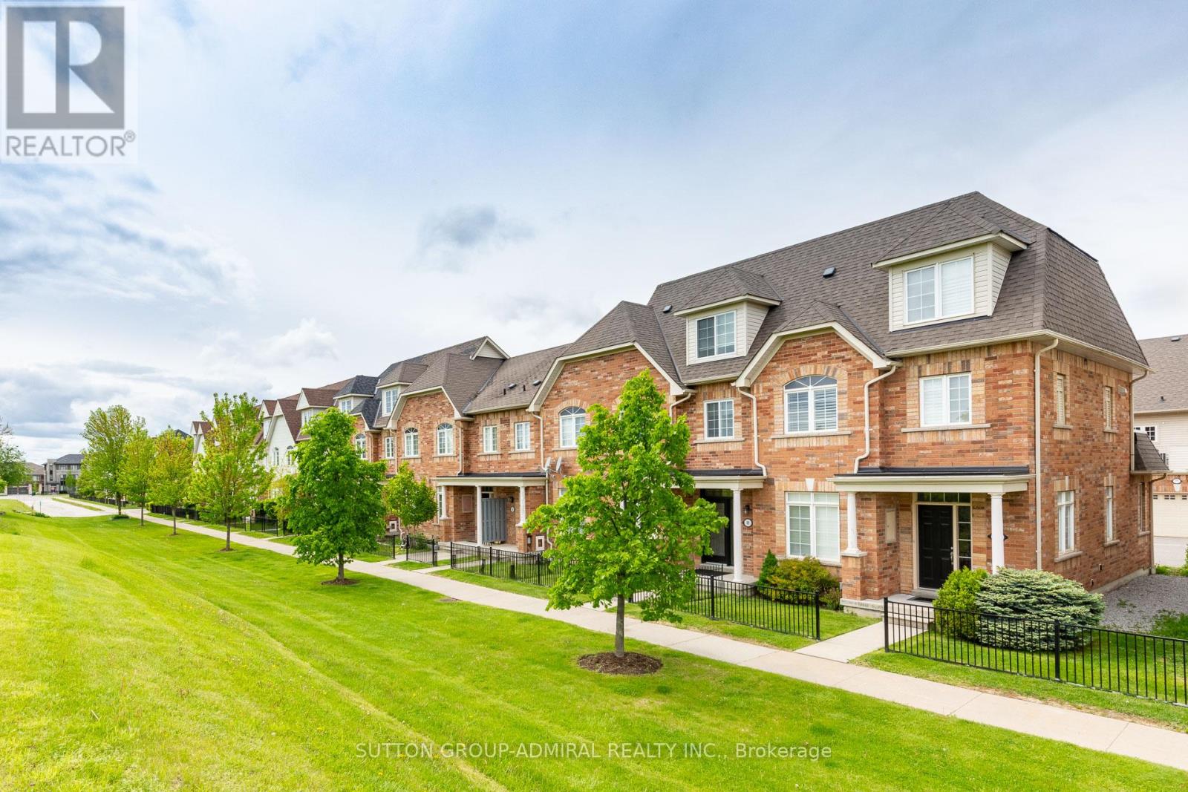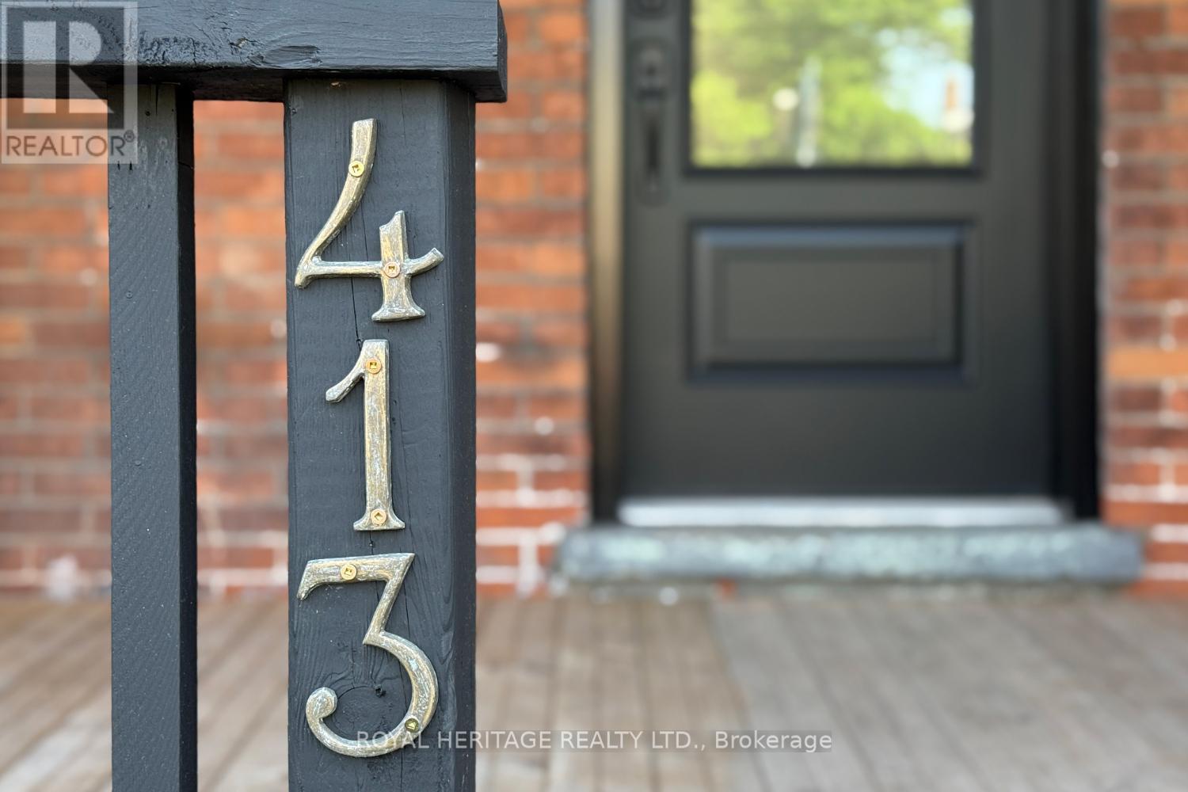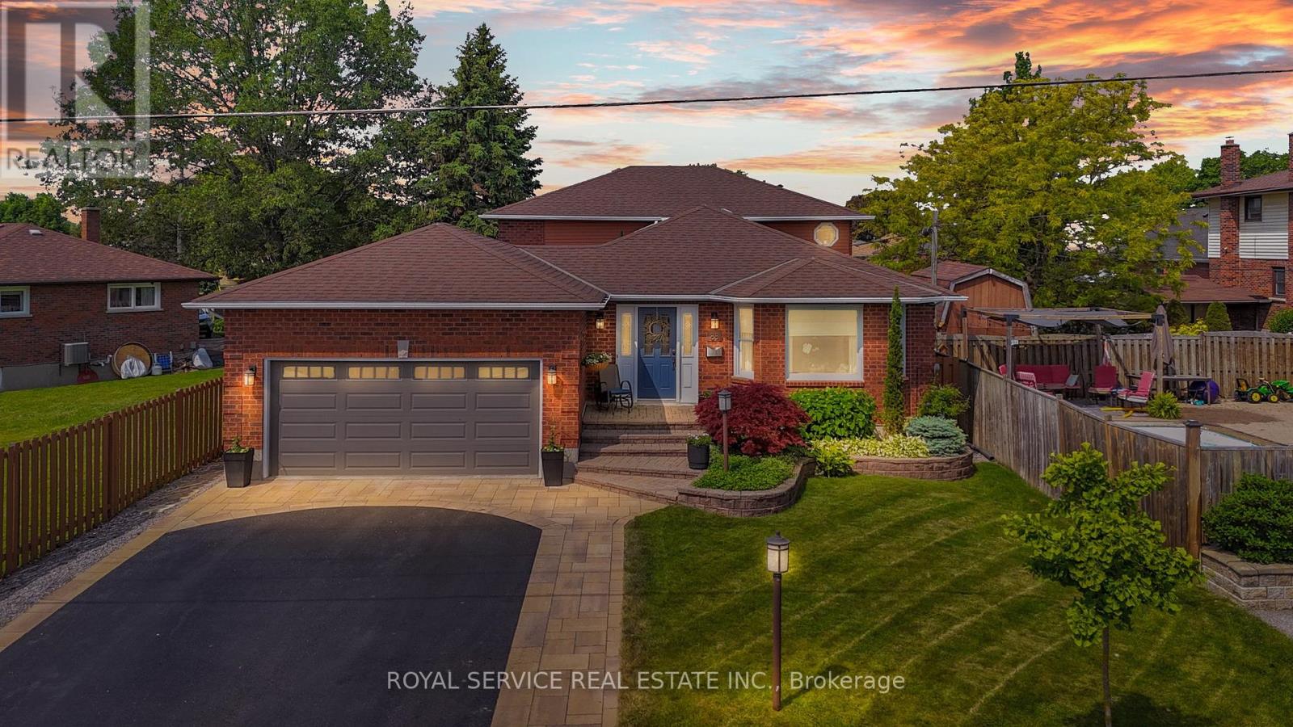803 London Street
Cobourg, Ontario
Located In The Desired Neighborhood Of West Park Village, This Beautifully Updated and Move-In Ready 2 +1 Bedroom, 3 Bath Bungalow with 2 Car Garage Has Been Extremely Well Cared For. Situated On A Premium Lot Across from the Picturesque Park. Enjoy the Neighbourhood and Park View from Your Front Porch! Spacious Front Foyer Welcomes You Into This Stunning Home with Gleaming Hardwood Floors and Crown Mouldings Throughout! Fabulous Layout with Separate Dining Room and Open Concept Family, Kitchen and Breakfast Area. Your Family Room Boasts a Vaulted Ceiling for a Grand Feeling Plus a Cozy Gas Fireplace. Custom/Motorized (w/Remotes!) Blinds Throughout! Updated & Well Designed Kitchen with Quartz Counters, S/S Appliances include a Gas Range with 5 Burners, Fridge with Ice/Water, Bosch Dishwasher and Customized Cabinetry to Maximize Storage! Breakfast Eat-in Area with Garden Doors to a Fabulous 3 Season Sunroom! Built in 2021, You'll Love this Beautiful Space Surrounded By Nature with Screened Windows and Custom Blinds for Your Comfort! The Primary Bedroom Is Complete With A Walk-In Closet, Hardwood Floors & Renovated 5pc Ensuite with Sep Shower/Deep Soaker Tub, Beautiful Double Sink Quartz Vanity, Skylight and Warming Towel Rack. Main Flr Also Features a 2nd Main Flr Bedroom for Guests and a 4pc Bath. Convenient Main Floor Laundry Room With Access To The Garage Makes Unloading Your Vehicle A Breeze. The Basement Features a Bonus Bedroom, 3pc Bath, Office/Exercise Areas and Rec Room, Plus a Large Workshop and Utility Room! Landscaped with Lovely Perennial Plants in the Front and Back Gardens. This is a Home You Won't Want to Miss! Roof Reshingled (approx 4 yrs ago). Water Heater is Owned. (id:61476)
13 Country Lane
Brock, Ontario
SELLER SAYS TRY AN OFFER! Attention Downsizers or First Time Buyers - DON'T MISS OUT on this exceptional Solid Quality Barkey-Built Bungalow in the heart of Cannington's most desirable neighbourhood. With its stunning brick construction, 1 1/2 car garage, and paved double-wide driveway, this charming property is sure to attract attention from discerning buyers. The main level boasts 3 spacious bedrooms, a beautiful bathroom, and a large eat-in kitchen with ample cupboards, pantry and a walk-out to a serene private interlock stone courtyard with a soothing water feature. The expansive living room features hardwood floors, a cozy gas fireplace with open access to the dining room and deck, overlooking a mature treed yard. The lower level, with its separate entrance, offers a versatile space perfect for entertaining or bringing the In-Laws, with a large recreation room, electric fireplace, bar, and built-in display shelves. Additional features include an extra bedroom, modern 3-piece bathroom, and office/den or craft room, providing the perfect setup for a home office or hobby space. Conveniently located within walking distance to top-rated schools, restaurants and downtown shopping, this property offers the perfect blend of small-town charm and modern amenities, yet easy access to the GTA, Uxbridge, Markham, Lindsay & Port Perry. A wood privacy fence surrounds three sides of the backyard for Fido & the Kiddies, plus a private deck. DON'T WAIT - Act now to make it yours and start creating lasting memories in this incredible home! (id:61476)
8165 Carscadden Road
Clarington, Ontario
Welcome to 8165 Carscadden Road, a timeless masterpiece on 40 Acres. Discover a true architectural gem that blends craftsmanship, creativity, and contemporary design into a private sanctuary.This one-of-a-kind home is perched on the side of a hill overlooking 40 rolling acres of magnificent countryside. Wrapped in the warm character of timber-frame construction, exposed beams, and soaring ceilings designed to impress with a culinary dream kitchen. Featuring all stainless-steel appliances, and expansive prep and storage space. Perfect for home chefs and entertainers alike.The lower level is outfitted with in-floor heating throughout, adding comfort and luxury to every step. Step outside and you're surrounded by professionally landscaped gardens, massive stone walkways and patios, an outdoor stone firepit, and a wraparound covered deck that captures stunning views in every direction.A true highlight of the property is the 2,000 sq.ft. barn; currently used as a woodworking shop with full electrical service and two 12 ft wide drive through doors. At one time the paddock and second barn housed the owners horses.This home is more than just a retreat, it's an experience. Watch sunsets from the rooftop patio, take in panoramic views by day, and gaze at the star-filled skies by night.While the home feels worlds away, location is everything here. Located 5 minutes off the toll-free portion of Hwy 407 makes this a rare property that delivers true privacy without sacrificing convenience. Less than 1-hour from the heart of Toronto and only 40 minutes to Hwy 404 makes for an easy stress-free commute. Notes: Library/office on main floor could be 6th bedroom. The immediate area is surrounded by exceptional recreational amenities, including some of the best downhill skiing at Brimacombe Ski Hill and the 11,000-acre Ganaraska Forest, which offers year-round trails for horseback riding, cross-country skiing, hiking and more! Contact your agent for virtual tour & aerial drone video. (id:61476)
1369 Coldstream Drive
Oshawa, Ontario
Beautifully Upgraded 4-Bedroom Detached Home in Prime North Oshawa! Located in the sought-after Taunton community, this sun-filled home offers the perfect blend of comfort, upgrades and future potential. Features include 9-foot ceilings, Hardwood Floors throughout, Pot Lights, Fresh Paint, formal living and dining rooms, and a Cozy Family Room with a Gas Fireplace. Chef's Kitchen with Granite Counters and Backsplash, Samsung Stainless Steel Appliances (2-year warranty), and an Eat-in area with walkout to a massive, fenced backyard featuring a large deck and hot tub, perfect for entertaining. Main floor laundry with Mudroom & Garage access. 4 Spacious Bedrooms, including a primary retreat with walk-in closet and 5-pc spa-like Ensuite with Jacuzzi Tub. Unfinished basement with high ceilings, rough-in bath, fridge & stove is ready for your custom touch or potential rental suite. Brand new roof (2025) with 10-Year Warranty. Walk to top-rated schools, Parks, Walmart, Freshco, Winners, Superstore, Cineplex, Banks, and restaurants. Minutes to Durham College, Ontario Tech University, Costco, Hwy 401 & Toll-Free Hwy 407 from Pickering to Bowmanville. A must-see home in a vibrant, family-friendly location! (id:61476)
5 Bateman Court
Whitby, Ontario
This home is a SHOWSTOPPER! Nothing to do but move in to this 4 bedroom 3 bathroom home, with an EPIC backyard POOL OASIS. With almost 3900 sf of finished space, no expense was spared bringing this home to a whole new level! A newly renovated 14' X14' pool access flex space actually doubles up as a clever BBQ kitchen prep space. It contains a separate fridge freezer, contemporary cabinetry and leads to the laundry area, powder room and garage. Thoughtfully updated with an open concept flow, rich hardwood, newer trim, moulding, pot lights throughout and the list goes on. The upscale kitchen is pure perfection for foodies and entertainers, with quartz countertops, backsplash, stainless steel appliances, tons of cupboard and counter space. The pantry and coffee bar, extends into the family room where you can cozy up next to the fireplace or unwind with your favourite drink. The dining room keeps the vibe going and opens up to a second family room. Step out into to the backyard oasis to the stunning pool, gazebo lounge area for the ultimate outdoor hangouts. Upstairs leads you to the tranquil primary suite with a luxury spa-like ensuite and a custom walk-in closet. A total of 4 bedrooms offer plenty of space for family or guests. Need even more room? The fully finished basement is ready to go with a huge rec-room wired for surround sound, a soundproof ceiling, bar, fireplace, more pot lights, an office area, workshop and bonus area ideal for a home gym setup or a teen retreat. This Energy Smart Home is also equipped with a new furnace/central air, new triple pane windows/trim, R60 attic insulation and Category 6 cable inside and out leading to the pool cabana. The insulated 2 car garage with a brand new double door has loads of built-in storage. Located in Lynde Creek, one of Whitby's most family-friendly communities, you're close to top schools, parks, shopping, and everything you need. See attached feature sheet! See virtual tour! (id:61476)
141 Whitefoot Crescent
Ajax, Ontario
Absolutely stunning and spacious 3-bedroom, 3-bathroom townhomeone of the largest models offered by the builder in this sought-after family-friendly neighbourhood. Featuring a modern eat-in kitchen with stainless steel appliances, large breakfast bar, and walk-out to a beautifully interlocked patio and fully fenced backyardideal for entertaining.Open-concept living and dining areas with quality laminate flooring. Cozy family room with fireplace and large windows offering abundant natural light and views of the private yard.The second level boasts a generous primary suite complete with a walk-in closet and luxurious 4-piece ensuite featuring a soaker tub and glass shower. Two additional well-sized bedrooms and a full bathroom complete the upper level.Additional Features:Newer roofSingle-car garage with interior accessDriveway parking for 3 vehiclesExterior soffit lightingMove-in ready conditionConveniently located close to schools, parks, public transit, shopping, and more. A perfect opportunity for families and first-time buyers alike! (id:61476)
85 Holtby Court
Scugog, Ontario
Beautiful bungalow! This model home replica (The Cavendish) in Courts of Canterbury was built by Geranium Homes in 2023. 3 bed + 2den + 3 bath, double car garage, has the most discerning upgrades (see attached list). Sturdy yet elegant brick and stone exterior, this house has great curb appeal. The sun soaked great room and joint dining room have unforgettable cathedral ceilings. The kitchen is magazine-worthy w/ floor to ceiling cabinetry and large extended kitchen island. The open concept floorplan with upgraded wide (pale) red oak floors draw the eye to the open green space easement, giving you direct access to The Centre, where activities are offered for all. S/S appliances, Caesar stone counters + seamless backsplash, 2 fireplaces, surround sound speakers, pot lights galore! Large primary bedroom has tray ceilings, W/I closet and a decadent spa-like bathroom with a soaker tub, glass shower, and double-sinks. Fully finished basement includes a 3rd bathroom, 2 dens with enlarged windows, a kitchenette for secondary fridge, additional electrical for secondary w/d. +++ Secondary fireplace, a cold cellar, high efficiency furnace, and HEV system. Become part of this unique highly desirable and active Adult Lifestyle community, with its renovated Centre where residents enjoy many activities, including walking trails and the heated pool overlooking Lake Scugog. 7 year Tarion Warranty is in effect. Move in now and enjoy the summer in beautiful Port Perry. Annual Fees for Canterbury $710 for 2025-2026 with a one time entrance fee of $500. (id:61476)
60 Wicker Park Way
Whitby, Ontario
Welcome to 60 Wicker Park Way, a warm and inviting 3-storey townhome in the heart of desirable Pringle Creek community. From the moment you step inside, it's clear this isn't just a home, but a thoughtfully designed layout for real everyday fun living. The main level features a bright, open-concept family room with direct access to your double-car garage, it's so practical and convenient, especially on busy mornings. Down the hall, a private bedroom with it's own functional 4-piece ensuite offering flexibility for guests, in-laws, or a dedicated home-office. Upstairs, your soaring cathedral ceiling opens the space with natural light. The kitchen is complete with updated appliances and a breakfast bar, flowing seamlessly into the dining and living areas to create a central hub for everyday living. A second bedroom and another 4-piece washroom are also on this level, providing comfort and privacy for family or your visitors. Step through the dining room to your oversized private balcony, an ideal outdoor escape with a natural gas hookup for BBQs or quiet mornings with your coffee. The entire top floor is your personal retreat. The primary suite features a generous walk-in closet with custom organizers and a 4-piece ensuite, offering the perfect blend of hideaway and comfort. The partially finished basement is ready for your personal touch, which is ideal for a gym, media room, or added storage. And your washer and dryer (as is) right next to it, makes your chores easy and beneficial. Outside, a quiet, well-kept courtyard surrounds you, part of a small, friendly complex with a modest POTL fee that supports beautifully maintained grounds. Ideally situated near top-rated schools, scenic parks, shopping (No Frills, Shoppers, Tim Hortons), public transit, the community rec centre, and the luxurious Thermëa Spa. With quick access to Highways 401, 407, and 412, convenience is at your doorstep! At 60 Wicker Park Way, all that's left to do is move in and make it your own home! (id:61476)
413 Division Street
Cobourg, Ontario
Turn the Key & Start Living - This Cobourg Gem has it all.Looking for a maintenance-free, move-in ready home just a hop, skip and latte away from Cobourg's best spots? You've found it! Walk to the beach, VIA Rail, shops, restaurants, and more. This fully renovated beauty features:- Three bedrooms or two bedrooms + den- Brand new 4-piece and 2-piece bathrooms (no lineups no waiting!)- A new kitchen including butcher block counters and shiny new Fridge, Stove, Built-in Dishwasher and OTR Microwave- All new everything: windows, doors (all interior and entrance doors), electrical, plumbing, heating (FAG), insulation, drywall, luxury vinyl plank flooring (sand colour - no gray), freshly painted and fully inspected - good to go; Second-floor laundry in main bath with new Washer & Dryer (laundry day just got less annoying plus you can warm your towels) Freshly painted throughout - New rear porch and patio (perfect for sipping, grilling or chilling). 2-car parking - yes, space for you and your spontaneous guests It's clean, crisp and completely ready for you. Just unpack and enjoy the good life in the heart of Cobourg. Book your tour today! (id:61476)
88 Simpson Avenue
Clarington, Ontario
Truly Custom Built, One Of A Kind Brick Backsplit In Older Bowmanville Neighborhood. More Than 3000 Square Feet Of Finished Living Space. Over Sized Fully Fenced Private Backyard Surrounded By Bungalows. Easy 401 Access, Walk To Downtown, Hospital, Visual Arts Centre, Parks & Trails. Loads Of Updates. Open Concept Floorplan With Large Spacious Rooms. Living/Dining Room Combo With Oak Hardwood Floors Perfect For Entertaining. South Facing Eat-In Kitchen With Ganite Counters, Glass Backsplash, Gas Stove, Stainless Steel Appliances & Walk Out To Side Deck With Gas Hook Up For BBQ, Great Spot for Morning Coffee Or Summer Dinners. Huge Family Room With Engineered Hickory Hardwood Floors, Gas Fireplace & Loads Of Windows, Open To Office Space For "Work At Home", Double Garden Doors To Interlock Patio, Pergola, Hot Tub & Perennial Gardens. Recently Updated 3 Piece Bath With Porcelain Tile & Stand Up Shower With Modern Glass Sliding Doors. Laundry Room On Same Level Complete With Laundry Shoot From Second Floor Bath, Never Carry Dirty Laundry Down The Stairs Again! Nicely Sized Primary Bedroom With Walk-In Closet & Spa Like Semi Ensuite Washroom Includes Carrera Marble Floors, Freestanding Soaker Tub, Curbless Shower & Double Vanity. Two Further Larger Bedrooms For The Kids. Lower Level Includes Rec Room For Family Movies, Gaming & Homework. 4th Spacious Bedroom With Two Closets. Utility/Fridge Room For Storage. This Sunny Home Is Full Of Windows & Great Space For Entertaining Inside & Out. Not A Cookie Cutter Subdivision Home!! (id:61476)
9 Beecroft Court
Whitby, Ontario
9 Beecroft Court is where you'll want to raise your family! Not only is this rare 4 bedroom semi-detached home located on a quiet court within walking distance of a well respected public elementary school, but you'll also be steps to parks where your children can play! Once you enter the home from the covered front porch (with a door to the attached garage), you'll immediately get the feeling that it has been cherished and well-cared for. Freshly painted from top to bottom in May 2025, it also offers new broadloom, updated light fixtures, electrical outlets & switches on the main and 2nd floor (2025). It truly defines "move-in condition". From the spacious L-shaped living/dining room, you'll find a sliding glass walkout that will take you onto a large deck that overlooks the private and spacious backyard. The eat-in kitchen was updated not too many years ago - as was the main bathroom that services the home's four bedrooms. The basement has a partially finished recreation room with a wood burning fireplace and there's also a roughed-in washroom. Come see for yourself what a truly wonderful home this will make for you and your family!! (id:61476)
220 Centre Street S
Whitby, Ontario
Welcome to Downtown Whitby! Steps to transit, library, restaurants, grocery and more! Minutes to GO train, HWY 401 and 412. This well kept, move in ready charming century home is perfect for first time buyers and downsizers! Modern updates include roof, windows, electrical panel, forced air gas furnace, plumbing and more! Partial basement with above grade windows can be completed for additional living space. Detached garage and large patio awaits! (id:61476)













