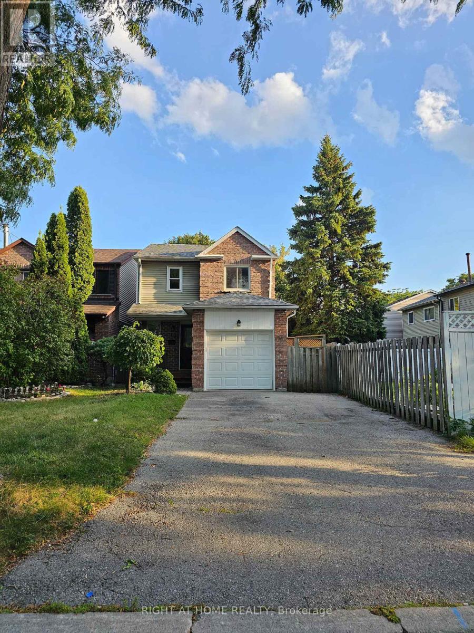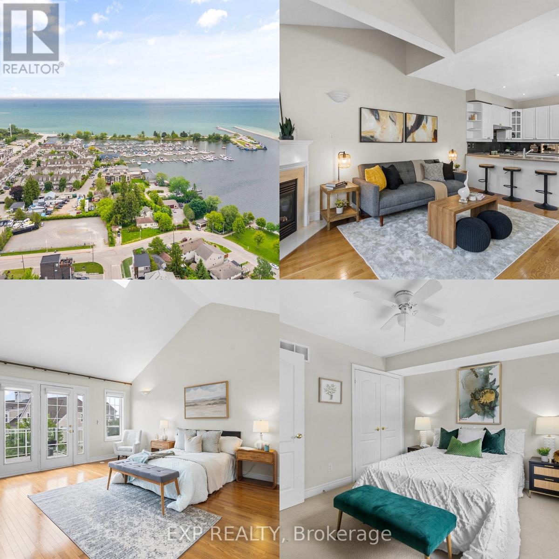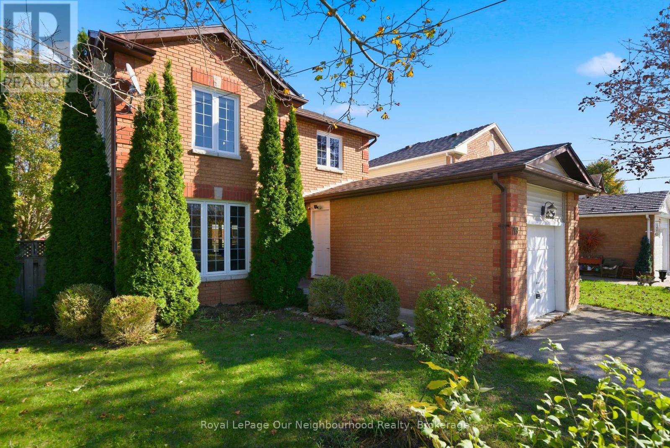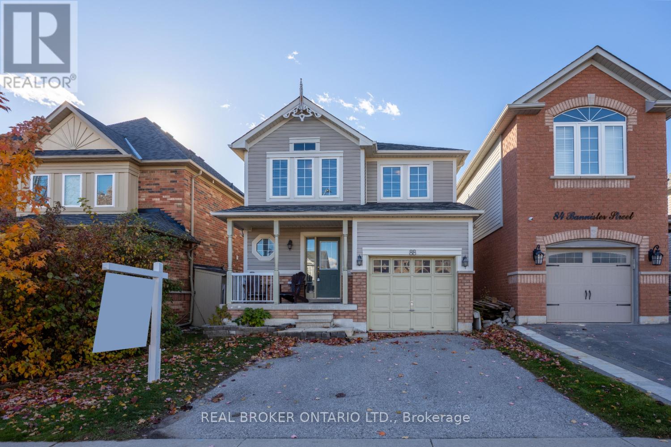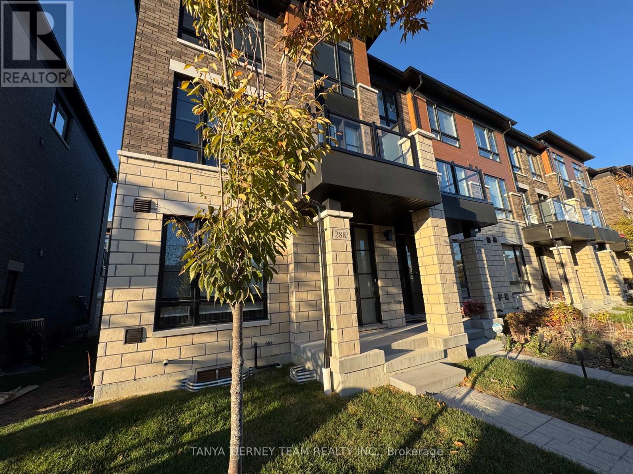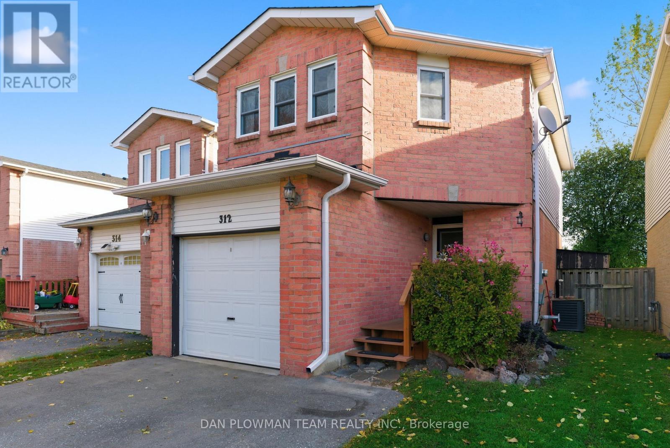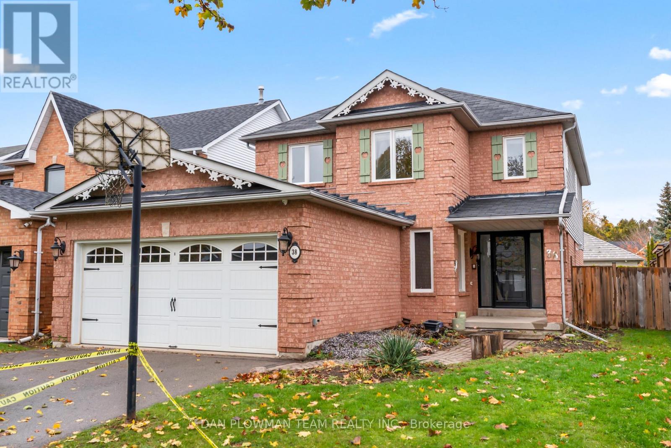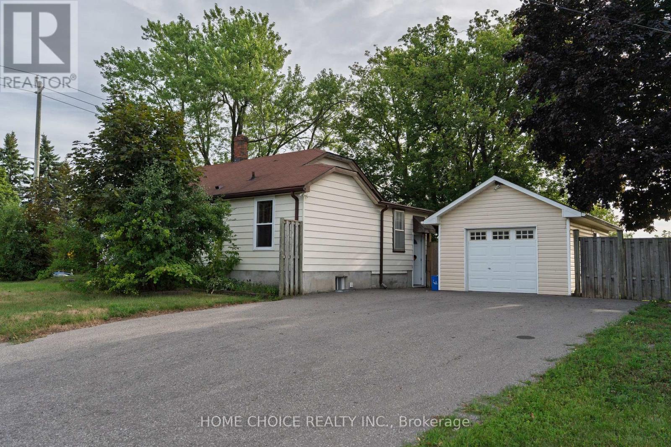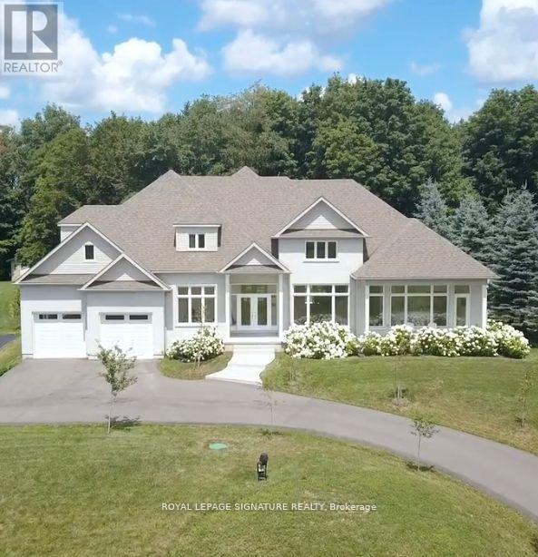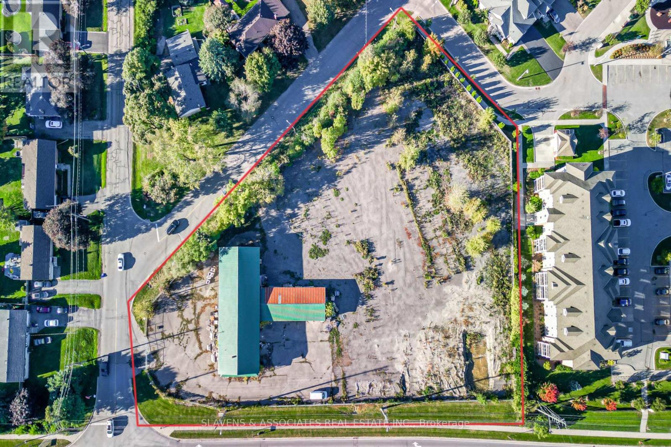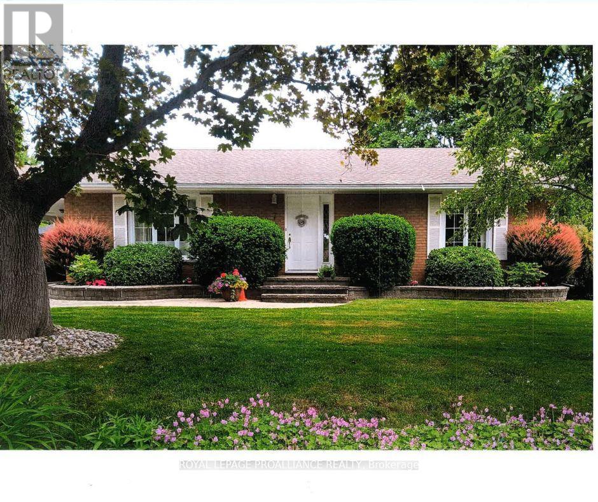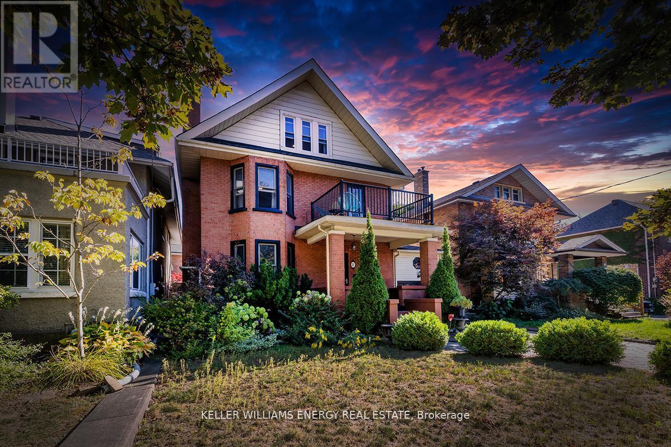19 Greenfield Crescent
Whitby, Ontario
Fully Renovated 3+1 Bedroom Home with over $45,000 in upgrades! Walking distance to several shopping malls, high-rated public schools, walk-in clinic, banks and many amenities. Enjoy ALL NEW: Flooring & Wide Broadlooms, Tiles, Kitchen Cabinets & Quartz Countertop with Double Sink, Modern Large-Slab Porcelain Backsplash, Hood, All Doors, All Sliding Cabinet Doors and Shelves, Pot Lights, Light Fixtures, Washer & Dryer, Backyard Deck, All Vanities and Faucets, Entire Home Freshly Painted, Carpets on Stairs, New Premium Grass on Backyard, and More! Also, New Shingles and AC Unit in 2021 & Furnace and Hot Water Tank in 2019 (HWT Owned). Thoroughly cleaned, Move-in Ready! Open Concept Living & Dining Room With Large Windows that lets in lots of light! Walkout Patio, with a New Deck, overlooking a Private Fenced Backyard. 3 Bedrooms and a Stylish 4pc Bath On The Upper Floor. Fully Finished Basement Includes Additional Bedroom, Rec Room, 3pc Bath and Laundry Space. Attached 1 Car Garage & Abundant Parking In The Driveway. ** This is a linked property.** (id:61476)
#30 - 1295 Wharf Street
Pickering, Ontario
Location! Location! Wake up to the shimmer of lake views and end your days with breathtaking sunsets in this executive 3 bedroom freehold townhome, perfectly nestled in Pickering's highly sought-after Nautical Village. Space that feels like a detached home with over 2500sf, Inside 9-ft ceilings, sky lights throughout and rich hardwood floors create a bright, open-concept main floor designed for effortless flow. The chef inspired kitchen boasts breakfast bar, and ample cabinetry perfect for everyday living and entertaining. Overlooking the expansive great room with soaring vaulted ceilings and a walkout to a two-tiered patio, this space is built for connection and comfort.Step outside and you're just moments from the lake, in-ground swimming pool, scenic trails, and waterfront docks bringing resort-style living right to your doorstep. Upstairs, the primary suite is a true retreat with vaulted ceilings, a spa-like 5 piece ensuite, a walk-in closet with custom built-ins, and a private balcony showcasing stunning south and west views of Frenchman's Bay. Both secondary bedrooms offer their own 4 piece ensuite and double closets, delivering privacy and functionality for family or guests. Beautifully finished basement with full bathroom designed for comfort and functionality. This is more than a home, it's a desired lifestyle. Welcome to your lakeside dream. (id:61476)
719 Daintry Crescent
Cobourg, Ontario
THE PERFECT FAMILY HOME! Recently updated 3+1 bed, 3 bath on a large, premium corner lot (fully fenced) in a sought-after neighbourhood. Bright, open main floor w/ modern kitchen & a cozy gas fireplace, plus multiple walkouts to a massive wrap-around deck! Upstairs features 3 well-appointed bedrooms, a large primary bedroom with convenient ensuite, and additional 4pc bath. Finished basement features a rec room, workshop, and 4th bonus room, plus a separate side entrance-ideal for extended family or future income potential! Ready for a lifetime of memories. (id:61476)
88 Bannister Street
Clarington, Ontario
Welcome to 88 Bannister Street in a family-friendly, convenient Bowmanville location. Close to shopping, transit, restaurants, schools, parks and quick & easy access to Hwy 401. A warm and inviting 2-storey home that blends comfort, function, and thoughtful design. The exterior features: a charming covered front porch, a mix of brick and siding, and an attached single-car garage equipped with built-in shelving and loft storage for added convenience. Step inside to an open-concept main floor that's ideal for everyday living and entertaining. The dining area flows seamlessly into the living room, both finished with easy-care laminate flooring. The eat-in kitchen offers tile flooring, stainless steel appliances, ample cabinetry, and a walk-out to the fully fenced backyard, complete with a deck and swing set, perfect for relaxing or playtime. Off the front foyer, you'll find a practical main-floor laundry room with a laundry sink and shelving, as well as a convenient 2 piece bathroom. The spacious primary suite includes a walk-in closet and a 4-piece ensuite with a built-in medicine cabinet. Two additional good-sized bedrooms, with double closets, round out the second floor. The basement provides excellent potential and versatility, with two above-grade windows, built-in shelving, and plenty of storage space. This family-ready-home offers practical spaces and family-focused details throughout, all in a sought-after Bowmanville neighbourhood. ** This is a linked property.** (id:61476)
288 Carnwith Drive E
Whitby, Ontario
Rarely Offered End Unit, Double Garage Townhome in Sought After Brooklin! Welcome to this stunning 3-bedroom, 3-year-new, 3-storey townhome, offering a perfect blend of modern luxury and everyday comfort in one of Brooklin's most desirable communities. With approximately 2188 sqft of beautifully designed living space, this home showcases bright, open-concept interiors filled with natural light and high-end finishes throughout. Step inside to discover gorgeous hardwood floors, an elegant staircase with wrought iron spindles, and spacious principal rooms that create an inviting flow ideal for entertaining or family living. The upgraded eat-in kitchen is a true showpiece, featuring butlers pantry, quartz countertops, a stylish subway tile backsplash, large centre island with breakfast bar, and stainless steel appliances-perfect for the home chef. The family room offers plenty of space to relax and unwind, complete with a sliding glass walk-out to an expansive deck/balcony-a perfect spot for summer BBQs or morning coffee. Designed for entertaining in the formal dining area with garden door walk-out to a balcony with front yard views. Upstairs, the primary retreat is a private sanctuary, boasting a walk-in closet, a 5pc spa-inspired ensuite with relaxing soaker tub, and a garden door walk-out to your own private balcony. Two additional bedrooms are generously sized and share a beautifully appointed main 4pc bathroom. This rarely offered model also includes a double car garage plus parking for 2 in the driveway, convenient 2nd floor laundry, and ample storage space throughout. Located just steps from top-rated schools, parks, trails, downtown Brooklin shops, dining, and transit, this home offers both elegance and convenience in an unbeatable location. Move-in ready and truly turnkey - this is the one you've been waiting for! (id:61476)
312 Sheffield Court
Oshawa, Ontario
Welcome To Your Charming Three-Bedroom Home, Perfectly Designed For First-Time Buyers Seeking Comfort And Tranquility. Nestled In A Peaceful Neighbourhood On A Quiet Court, This Delightful Residence Boasts A Single-Car Garage And The Added Bonus Of No Neighbours Directly Behind, Providing A Serene Backdrop For Your Daily Life.Step Inside To Discover A Warm And Inviting Living And Dining Area, Featuring A Cozy Gas Fireplace That Sets The Perfect Ambiance For Gatherings Or Quiet Evenings At Home. The Layout Is Thoughtfully Designed To Maximize Space And Functionality, Ensuring A Welcoming Atmosphere For Family And Friends. Convenience Is Key, With Public Transit And The GO Train Station Just Minutes Away, Making Commuting A Breeze. Enjoy The Ease Of Walking To Nearby Grocery Stores, The Oshawa Centre, And A Variety Of Other Amenities, All Within Close Reach. This Home Is Not Just A Place To Live; It's A Lifestyle Waiting To Be Embraced. Don't Miss This Opportunity To Create Lasting Memories In A Wonderful Community! ** This is a linked property.** (id:61476)
38 Hemmingway Drive
Clarington, Ontario
A Gorgeous 4 Bed, 3 Bath, Double Car Garage Detached House In A Sought After Family Neighbourhood In Courtice! Open Concept Layout On The Main Floor Featuring A Large L - Shaped Living Room, Spacious And Updated Kitchen With Large Windows, A Huge Island And Walk Out To Deck And Fenced Backyard, And A Cozy Family Room With A Fireplace. The Upper Floor Has A Huge Primary Bedroom With Ensuite 4 Piece Washroom Featuring Soaker Tub & Separate Shower, Walk-In Closets And A Raised Sitting Nook. There Are 3 Other Bedrooms On The Upper Floor And A Separate Washroom. The Basement Is Unfinished And Opens Up A Ton Of Possibilities For The Buyer. It Doesn't Get Any Better Than This! ** This is a linked property.** (id:61476)
272 Taunton Road W
Oshawa, Ontario
Welcome to 272 Taunton Rd W, a well maintained Bungalow Detached on a fully Fenced Corner Lot with over 70 Feet of Frontage, 7 cars parking, and Premium Lot with complete backyard privacy in North Oshawa Neighbourhood! This home features 3 bedrooms, 2 full bathrooms, and a Separate Entrance to Finish Basement. Upgraded Kitchen with Quartz Centre Island and newly Installed Vinyl Flooring. Perfect for families or retirees alike and fantastic opportunity for investors. Conveniently located close to Parks, Durham College, Public School, Oshawa Airport, Public transit and Amenities. MUST SEE!!! (id:61476)
1507 Kodiak Street
Pickering, Ontario
Stunning custom-built bungaloft on a private, just over 1-acre hilltop lot in Claremont with 12 ceilings in the great room, 10 ceilings on main, and 9 ceilings in the finished walk-out basement. Floor-to-ceiling windows capture panoramic views of the rolling hills. Open-concept layout with hardwood floors, custom kitchen, 3 gas fireplaces, and a luxurious primary suite with deck access. The lower level basement features a complete in-law suite with 2 bedrooms, full kitchen, 3-piece bath, laundry, private entrance, plus an additional 1,200 sq ft of semi-finished recreational space already roughed-in for a home theater. Spacious heated 4-car garage with 11 ceilings offers exceptional convenience. A rare blend of elegance, space, and privacy just minutes from city amenities (id:61476)
1 Ferguson Avenue
Whitby, Ontario
Introducing 1 Ferguson Avenue, a premium 2.17-acre residential development site in the heart of Brooklin, one of Whitby's most desirable and rapidly growing communities. This exceptional parcel presents a rare opportunity for developers to shape a vibrant neighborhood in a location celebrated for its small-town charm and strong connection to the thriving Durham Region. With a proposed plan for a four-storey mixed-use condominium featuring 60 residential suites, 1,408 square meters of commercial space, and eight semi-detached homes, the site is ideally positioned to meet the needs of todays families and professionals. Just minutes from major highways, including Highway 407, residents will enjoy seamless access to the Greater Toronto Area, making it especially attractive to commuters. Brooklin itself is known for its picturesque streets, top-rated schools such as Meadowcrest Public School and St. Bridget Catholic School, and a welcoming, family-oriented atmosphere. Whether your vision is to create custom homes or a boutique residential development, 1 Ferguson Avenue offers an unparalleled chance to invest in one of Whitby's most sought-after communities and play a defining role in shaping Brooklin's future. (id:61476)
7 North Drive
Brighton, Ontario
This lovely brick bungalow, nestled on a quiet dead-end street beside beautiful Proctor Park in the charming town of Brighton, has been cherished by the same owner for over 60 years and is ready to welcome its next chapter. The main floor offers a practical and inviting layout with three spacious bedrooms, a bright kitchen, dining area, and a comfortable living room featuring a cozy natural gas fireplace. A full bath with convenient laundry adds to the ease of main-level living. The lower level provides a finished recreation room, an additional 4-piece bath, and plenty of storage space. Enjoy the peaceful backyard and deck accessed through a new sliding door off the family room - the perfect spot to relax and take in the serene surroundings. Fenced yard and perennial gardens add to the charm of this great property and just a short walk to downtown, shops and restaurants! (id:61476)
23 Connaught Street
Oshawa, Ontario
Showcasing timeless craftsmanship, character, and charm, this distinguished Century Home is located in Oshawa's sought-after O'Neill community. With over 3,500 sq ft of thoughtfully preserved living space across four levels, this residence captures the elegance and detail of a bygone era.The formal living room features a wood-burning fireplace, soaring cathedral ceilings, and an abundance of natural light. Elegant French doors lead into the formal dining room, highlighted by cathedral ceilings and exquisite crown molding - a perfect space for entertaining. An interior picture window connects the living and family rooms, enhancing the open, inviting flow of the main floor. The oversized family room, also ideal for casual dining, features a cozy gas fireplace and a beautiful rounded doorway leading seamlessly to the backyard oasis with a 12 x 24 pool, stamped concrete, and deck - perfect for entertaining or enjoying summer evenings. The large kitchen offers ample cabinetry and workspace, blending function and warmth for everyday living.The third floor features four generous bedrooms and a full bathroom, including one bedroom with a private balcony for morning coffee or quiet reflection. The fourth floor adds two additional bedrooms and a full bathroom, ideal for older children, guests, or home office space.The partly finished basement provides two additional rooms, a rec room, a third bathroom, and a separate entrance - perfect for extended family, an in-law suite, or a teen retreat.Nestled on a quiet, tree-lined street in a mature neighbourhood, this home offers convenient access to parks, schools, shopping, and transit. With its rare combination of character, space, and multi-generational flexibility, this Century Home is a one-of-a-kind residence where timeless elegance and family living come together effortlessly. (id:61476)


