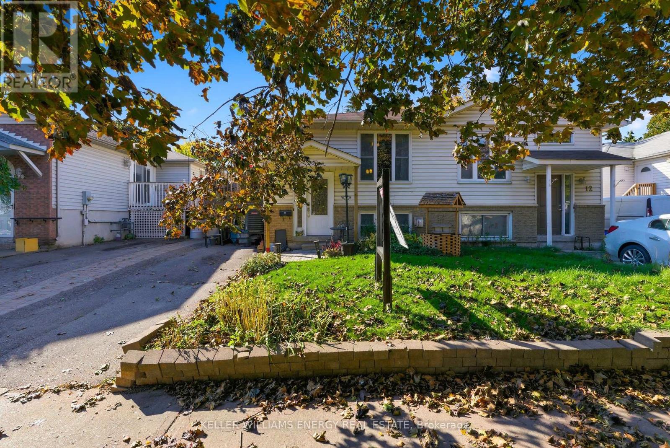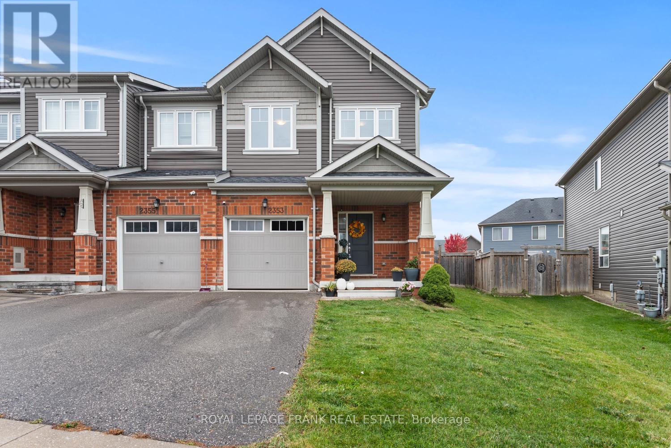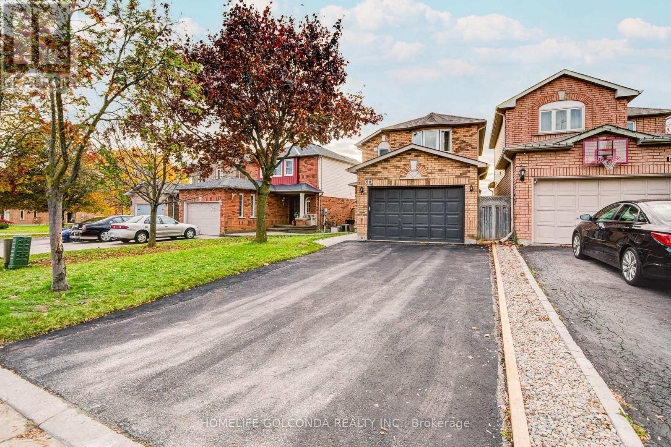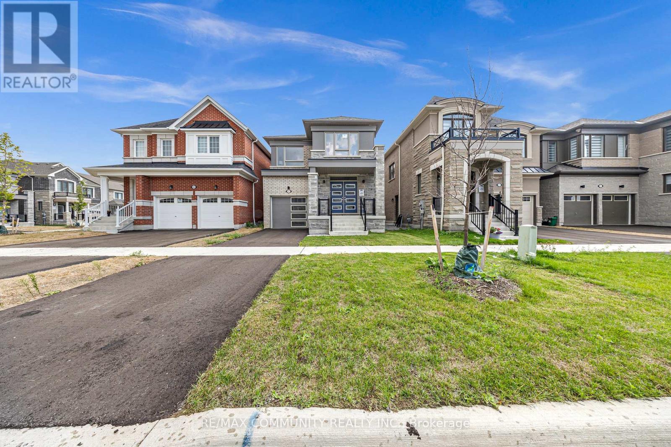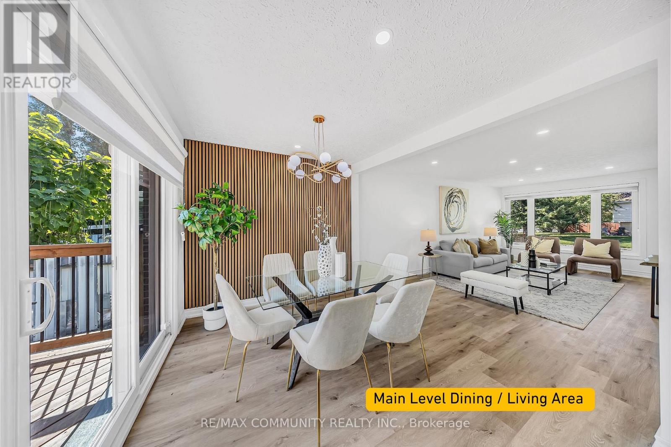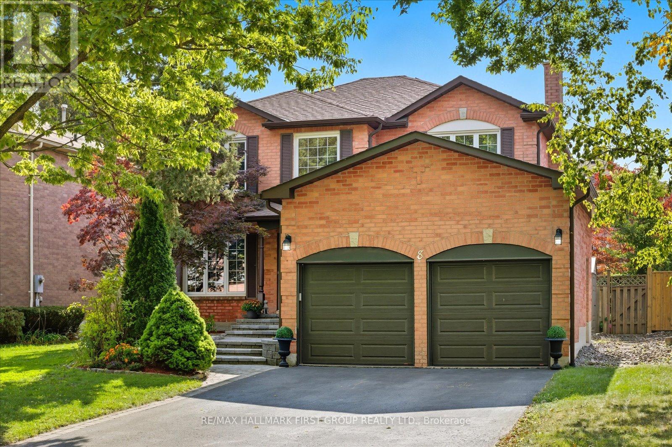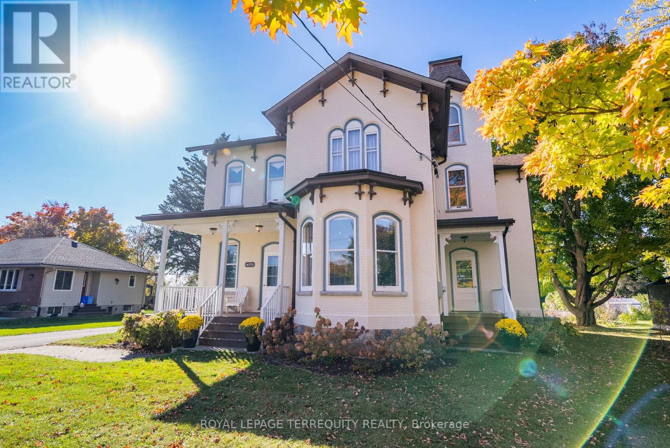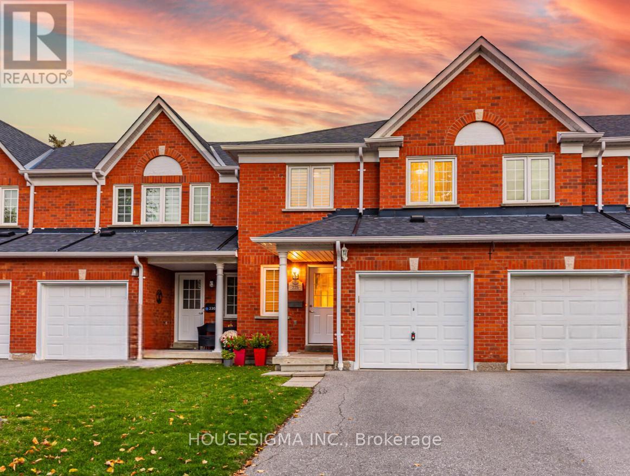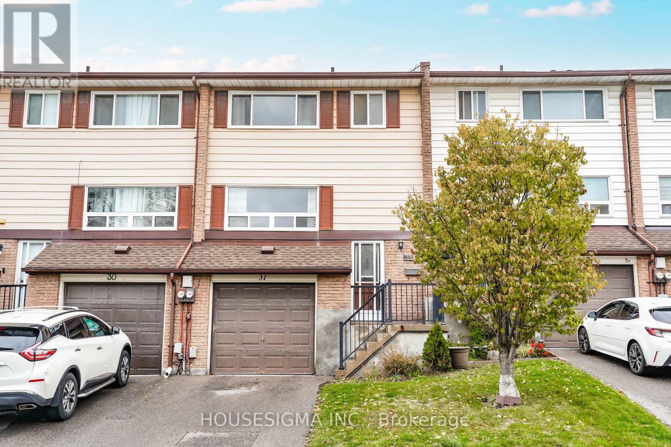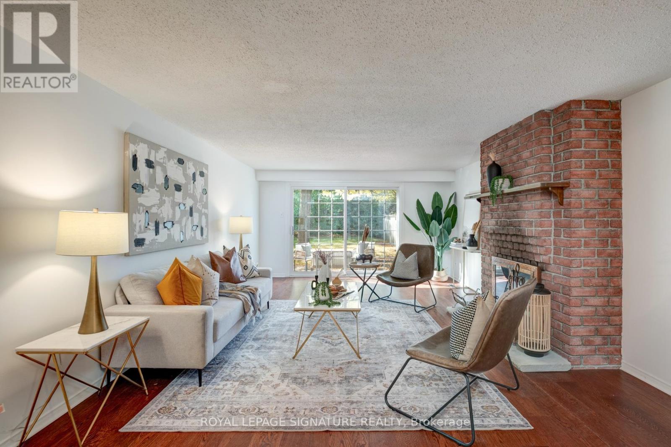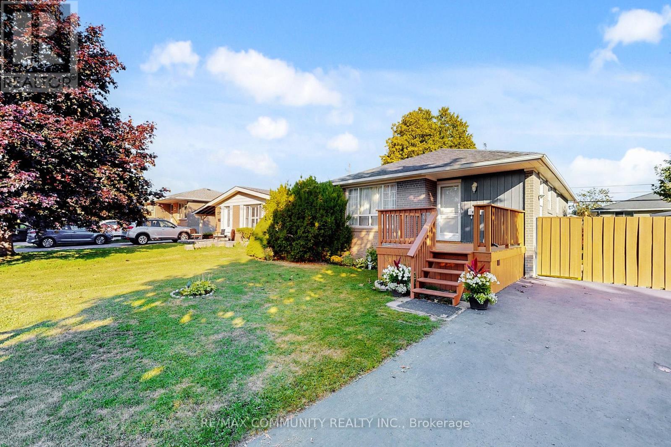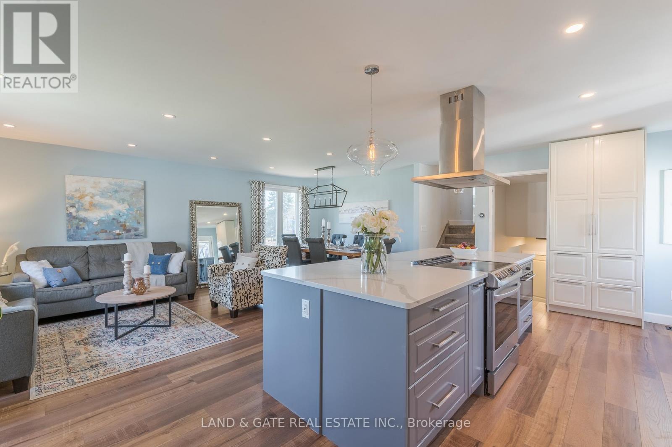10 Lockhart Gate
Clarington, Ontario
Welcome to this spacious semi-detached raised bungalow in Bowmanville, ideally located just minutes to the 401. This home offers incredible potential, perfect for those looking to personalize a property with cosmetic updates while enjoying all the major systems already updated. Enjoy peace of mind with furnace, A/C, and hot water tank all replaced in 2025 (& owned!), shingles (2010), most windows (2011), and newer steam washer/dryer (2022) & dishwasher (2024). The finished basement boasts nearly 8-foot ceilings, two bedrooms, a three-piece bathroom, & excellent potential for a third bedroom. With the split staircase design right at the front entry, access to both levels is seamless & ideal for a future secondary unit conversion. The main kitchen features a walkout to a 14' x 8' deck with a gas line for your BBQ, perfect for entertaining or relaxing outdoors. You'll also appreciate the gas line for the dryer and steam washer/dryer set. The large shed (2022) provides great outdoor storage. Whether you're an investor, a first-time buyer, or a renovator looking for a passion project, this home offers the perfect canvas to add value and make it your own. (id:61476)
2353 Hill Rise Street
Oshawa, Ontario
Welcome to 2353 Hill Rise, Oshawa. A rarely offered end-unit freehold townhome situated on a premium pie-shaped lot in one of Oshawa's most desirable newer neighbourhoods! This modern 3-bedroom, 3-bathroom home features a bright, open-concept layout perfect for families and entertaining. Enjoy the elegance of upgraded solid oak stairs, large casement windows, and a finished basement with oversized windows allowing plenty of natural light. Convenient direct garage access adds to the functional design. Ideally located just steps from UOIT/Durham College, new schools, parks, shopping, and Costco, and only minutes to Highway 407 - offering easy commuting and unbeatable convenience. Offers are welcome anytime! (id:61476)
60 Willey Drive
Clarington, Ontario
This stunningly newly renovated 2-story, 3-bedroom home has been completely transformed with modern finishes and attention to detail! The main and second floors feature brand new engineered hardwood flooring and a beautifully finished staircase. The living room and basement boast pot lights, complemented by all-new light fixtures with energy-efficient LED bulbs throughout. The kitchen has been refreshed with painted cabinets and opens to a spacious eat-in area, highlighted by large porcelain tiles from the entry to the kitchen. Both bathrooms feature engineered stone countertop vanities, a new 3-piece bath, and stylish porcelain tiles in the powder room. Smooth ceilings and fresh paint throughout the main and second floors create a bright, airy feel. Step outside to a newly built wooden deck and lush backyard with fresh sod, perfect for entertaining. Additional upgrades include a new interlock pathway to the front entry and a freshly painted asphalt driveway. Located in a great neighborhood close to schools and shopping, this move-in ready home combines modern elegance with thoughtful functionality. ** This is a linked property.** (id:61476)
2979 Heartwood Lane
Pickering, Ontario
***Offer Anytime*** This stunning brand-new 4-bedroom, 3-bathroom detached home in the heart of Pickering features welcoming double-door entry, an open-concept layout with 9-foot ceilings on the main floor smooth ceilings on the main, a cozy fireplace, beautifully designed living and dining spaces, Modern kitchen with an extended island, Quartz countertop, premium stainless steel appliances, a walkout to a private backyard, along with engineered hardwood flooring throughout on the main floor, pot lights, second-floor laundry with high end Washer and Dryer, direct garage access with garage door opener, upgraded 200-amp electrical service, making this an exceptional blend of modern elegance, comfort DONT MISS IT... (id:61476)
733 Lublin Avenue
Pickering, Ontario
This Beautifully Renovated Home Sits On A Rarely Offered Extra Wide 50Ft x 150 Ft Deep Lot With No Backyard Neighbours, No Sidewalks, And A Treed Private Oasis, Offering Ultimate Peace And Serenity. The Oversized Deck And Concrete Patio Provide The Perfect Space For Entertaining Family And Friends All Year Round. Inside, Every Detail Has Been Thoughtfully Updated. Over 2500 Sqft Of Living Space. The Main Floor Features A Brand New Kitchen With Modern Cabinetry, Quartz Counters, Stylish Backsplash, And Brand New Stainless Steel Appliances, Along With Newly Renovated Washrooms. The Open Concept Living And Dining Room Is Bright And Inviting, Complemented By New Flooring, Pot Lights, Fresh Paint, Brand New Windows (2025), Updated Interior Doors, And A Brand New Front Door For Added Curb Appeal. On The Main Level, You'll Find 3 Spacious Bedrooms And The Convenience Of Laundry On The Same Floor. The Finished Basement With A Separate Entrance Is Fully Renovated And Includes A Kitchen, Living, Dining, 4th Bedroom, New Washroom, And Laundry Room, Making It Perfect For An In Law Suite, Extended Family, Or Rental Potential. Located Just Steps To Lake Ontario, Waterfront Trails, Parks, Beach, Marina, And Vibrant Local Restaurants In Frenchman's Bay. Minutes To The GO Station, 401, Schools, And All Amenities. (id:61476)
8 Withay Drive
Ajax, Ontario
Welcome to this spacious 4-bedroom, 3-bath family home featuring a backyard retreat complete with an in ground pool, stone patio, and pool shed-perfect for entertaining or relaxing. Inside, the inviting two-story foyer leads to a living room with French doors, a dining room overlooking the pool, and a bright kitchen open to the breakfast area with a walk-out to the patio. The family room with fireplace creates a warm gathering space for everyday living.Upstairs, the primary suite offers a walk-in closet and 4-piece ensuite, while three generously sized secondary bedrooms each provide large windows and double closets. The finished basement extends the living space with a spacious recreation room and kitchenette with fridge-ideal for guests or extended family. (id:61476)
14576 Old Simcoe Road
Scugog, Ontario
A Truly Stunning Century Home That's Sure To Impress! Step Inside And Be Amazed By All The Charming Historical And Architectural Details. The Main Floor Features Soaring 11' Ceilings, 12'' Baseboards, Arched Exterior Doors And Elegant Curved Drywall Details. The Kitchen Is A Chef's Dream, Featuring Double Miele Wall Ovens, An Induction Cooktop, Built-In Microwave, Stainless Steel Dishwasher, Custom Solid Wood Cabinetry Including Full-Extension Pullouts. Enjoy Entertaining Around The Massive 7'x5' Island Completed With Quartz Counters. The Main Floor Also Boasts A Beautifully Finished Bathroom With A Two-Person Sauna, A Walk-In Glass Shower, And Cedar-Lined Storage. Formal Dining, Living, And Family Rooms Are Flooded With Natural Light And Highlighted By Oversized Window Trim And Charming Under-Window Panels. Upstairs, The Character Continues On The Upper Floor With An Open Staircase, Curved Walls, 10' Ceilings, 4 Bedrooms With Ensuite Bathrooms - Two With Heated Floors And One With A Gorgeous Clawfoot Tub. A Spacious Sitting Area At The Top Of The Stairs Offers The Perfect Cozy Retreat. Convenient 2nd Floor Laundry & A Bonus Third-Floor Tower Provides Access To A Flat Roof Top With A Great View! Outside, Enjoy A Detached Garage With A 20'x10' Workshop And Hydro.This Exceptional Home Is Truly A Must-See! Close To Historic Downtown Port Perry, Shops, One Of Kind Restaurants & The Lake Front. Mins To All Amenities Such As Banks, Boutique Shops, Grocery, Schools And Much More! (id:61476)
225 - 10 Bassett Boulevard
Whitby, Ontario
Move-In Ready With Fully Finished Basement! Freshly Painted Bright & Spacious 2-Storey Townhome In A Family Oriented Most Desirable PringleCreek Community. Walking Distance To Top Ranked Elementary & Secondary Schools. Brand New & Stainless Steel Kitchen Appliances (Fridge, Stove, Range Hood & Built-InDishwasher). Hardwood Floors On Main And Second Levels. Bedrooms With Large Windows For Plenty Of Natural Light! California Shutters In Primary and Second Bedrooms. Minutes To Go Station, Hwy. 401. 407 & 412. Maintenance fee includes the water bill, roof shingles, all windows, front and back doors, garage door, driveway, grass cutting of front and back lawn, snow clearing and salting on common areas and inside roads. Offers welcome any time - don't miss this one! (id:61476)
31 - 321 Blackthorn Street
Oshawa, Ontario
Perfect for first-time home buyers or investors, this home is ideally located close to schools, parks, shopping, and all major amenities, with easy access to Highways 401 and 407. Enjoy an open-concept layout featuring a kitchen with updated cabinets, a separate dining area, and a spacious living room perfect for entertaining. The upper level offers three generous bedrooms and an updated 4-piece bath. The finished basement includes a cozy recreation room with a walkout to a private backyard and patio, ideal for relaxing or hosting gatherings. This move-in-ready home has seen several updates, including all new appliances purchased in 2022, flooring redone in 2022, and a new roof completed in 2025. Residents can also enjoy a shared pool for summer use and a playground conveniently located next door, perfect for families with young children. (id:61476)
1605 Belinda Court
Pickering, Ontario
Lovingly owned by the same family for over 40 years, this spacious 4-bedroom, 3-bathroom home is filled with warmth, character, and endless opportunity! Nestled in Pickering's highly sought-after Amberlea neighbourhood, 1605 Belinda Crt is calling your name! The inviting family room features a gorgeous brick wood-burning fireplace (as-is) and a walkout to the large, private backyard - perfect for kids, pets, and entertaining. Upstairs, you'll find an eat-in kitchen with stainless steel appliances (fridge, stove, hood vent - brand new), a bright living room, and a separate dining area - an ideal layout for gatherings and everyday living. With desirable East-West exposure, natural light pours through the home from morning to evening. The upper level includes 3 spacious bedrooms, including a primary suite that overlooks the serene backyard and offers a walk-in closet and ensuite bath. The unfinished basement with high ceilings provides even more potential - perfect for your dream recreation room, gym, or additional living space. Freshly painted and featuring a combination of original hardwood and matching engineered floors throughout, this home offers the flexibility to move right in and enjoy, renovate before settling in, or update gradually over time - the possibilities are truly endless. Tucked away on a quiet cul-de-sac just steps from a beautiful park, this home offers the space, charm, and community families are looking for - ready to be loved for the next 40years. (id:61476)
855 Zator Avenue
Pickering, Ontario
5 Mins to BEACH & WATERFRONT TRAILS & BOAT MARINA. ULTIMATE AREA FOR RETIREMENT or For FAMILIES to ENJOY a COTTAGE LIKE LIFESTYLE Within the CITY-LIFE. Beautiful Bungalow HAS GREAT INTERIOR & EXTERIOR VALUES; Kitchen with Gold Color Theme features Corian countertop WITH ADDED QUARTZ COUNTERTOP FOR Sitting & Dinning, Beautiful backsplash. Every renovation and update has been done with meticulous attention to detail and quality. The basement is a true bonus, providing tons of additional living space, with its huge finished area, NEW Laminate flooring, big washroom and Separate Entrance. The separate side entrance to the basement opens up possibilities for FUTURE INCOMEPOTENTIAL. Step outside to the BACKYARD OASIS. This property boasts one of the largest pie-shaped lots on the street, offering plenty of space for outdoor activities and entertaining. VERY Close to beaches, the waterfront trail, marinas, shops, and great local restaurants. The 401 and Go station are just a stone's throw away, making commuting and accessing amenities a breeze. Don't miss out on this rare opportunity to own a truly SPECIAL BUNGALOW and unique property in Bayridges. This home has it all charm, quality, and a great location. Schedule a viewing today and make this your new dream home! (id:61476)
25 Hewson Drive
Port Hope, Ontario
Welcome to 25 Hewson Drive in the beautiful town of Port Hope. This extensively renovated 4-level backsplit is located in a desirable, family-friendly neighbourhood and is directly beside a park, offering privacy and green space right outside your door. Inside, the open-concept main floor is filled with natural light and highlighted by a stunning nine-foot quartz island, the centerpiece of a timelessly designed kitchen. The spacious living and dining areas are surrounded by windows with serene park views, creating the perfect gathering space. Upstairs features three bright bedrooms and a four-piece bath. Fresh broadloom carpet in the hallway and bedrooms adds warmth and comfort. The lower level offers a welcoming family room with stylish, low-maintenance vinyl plank flooring and a striking shiplap fireplace, accented by a reclaimed barn beam mantle and handcrafted steel brackets. This level also includes a versatile fourth bedroom/office with barn door, a modern three-piece bath, and a convenient laundry room. The finished basement extends your living space with a large recreation room and plenty of storage. Outdoors, the backyard is designed for both relaxation and entertaining. Off the kitchen, a spacious deck leads to a patio and hot tub, while further back, you'll find a cozy fire pit area - perfect for evenings with family and friends. Move-in ready, just minutes to downtown Port Hope, schools, and Hwy 401 - this home truly has it all. (id:61476)


