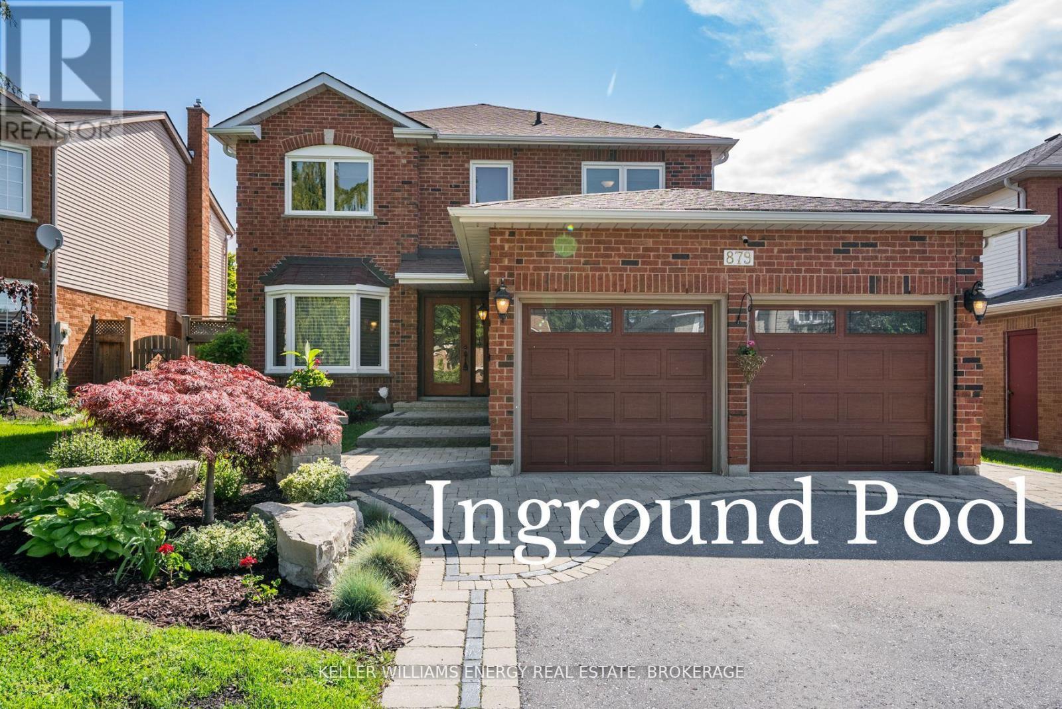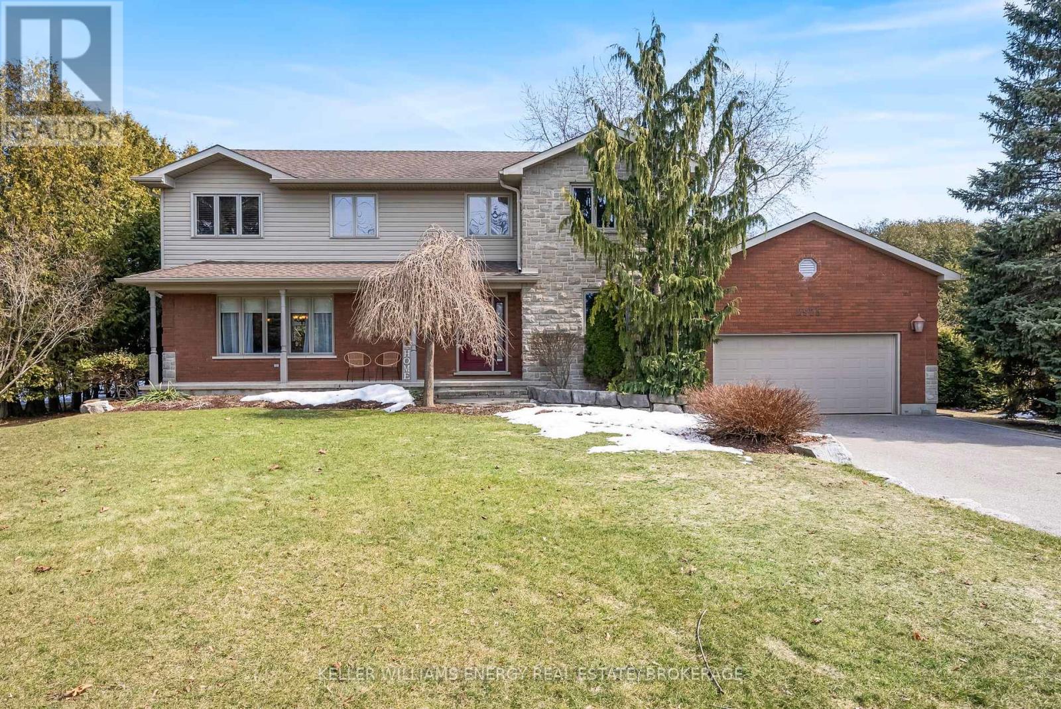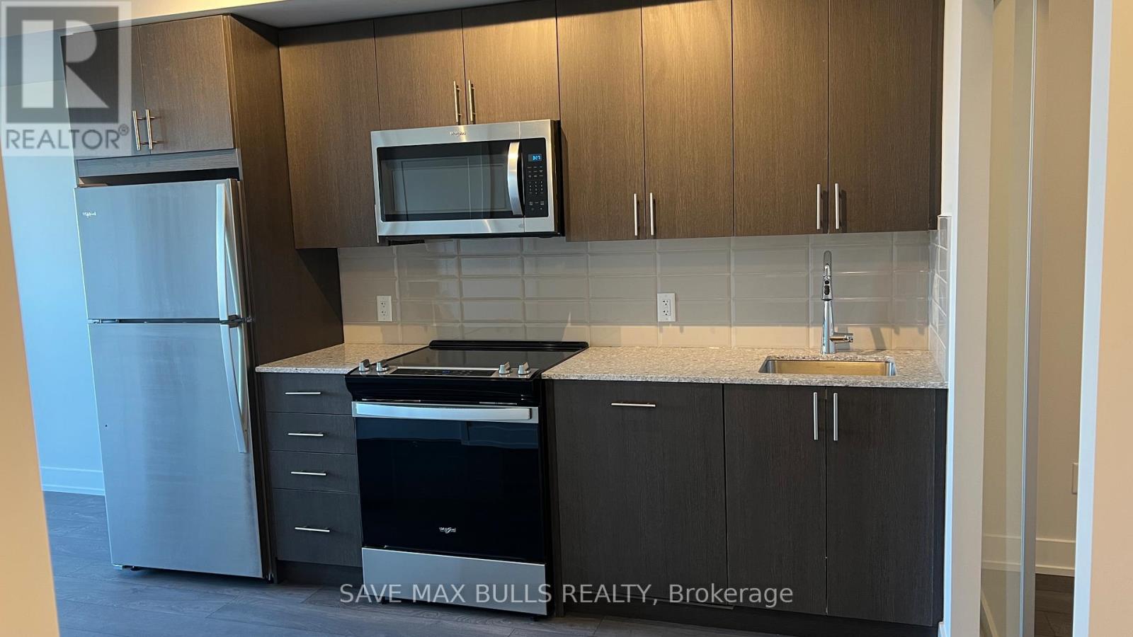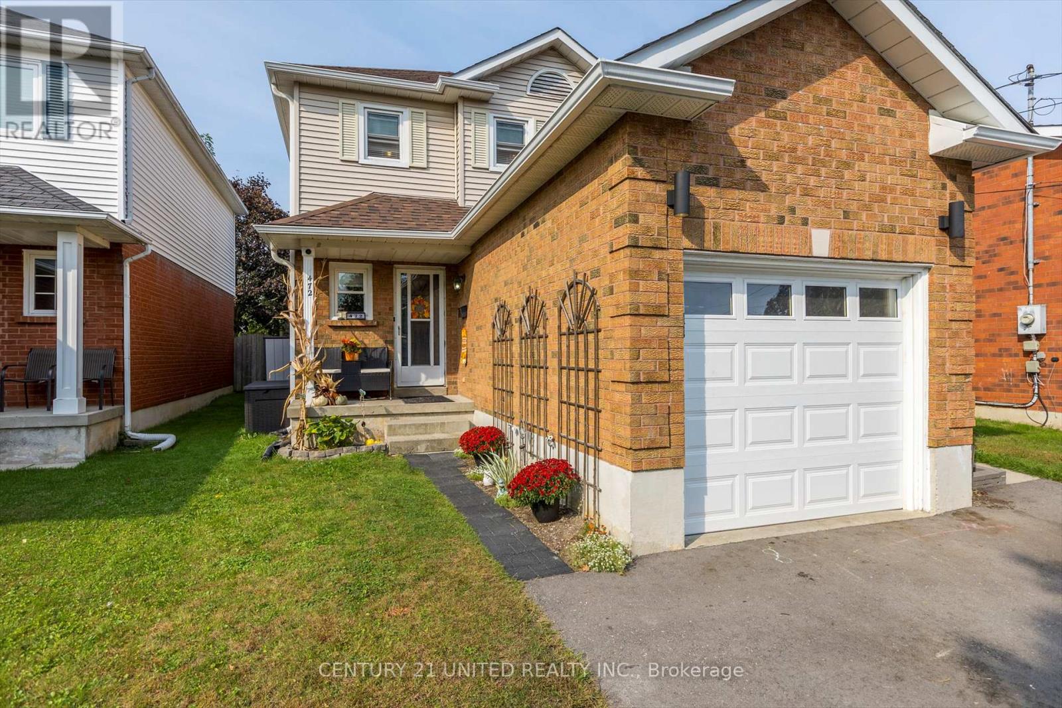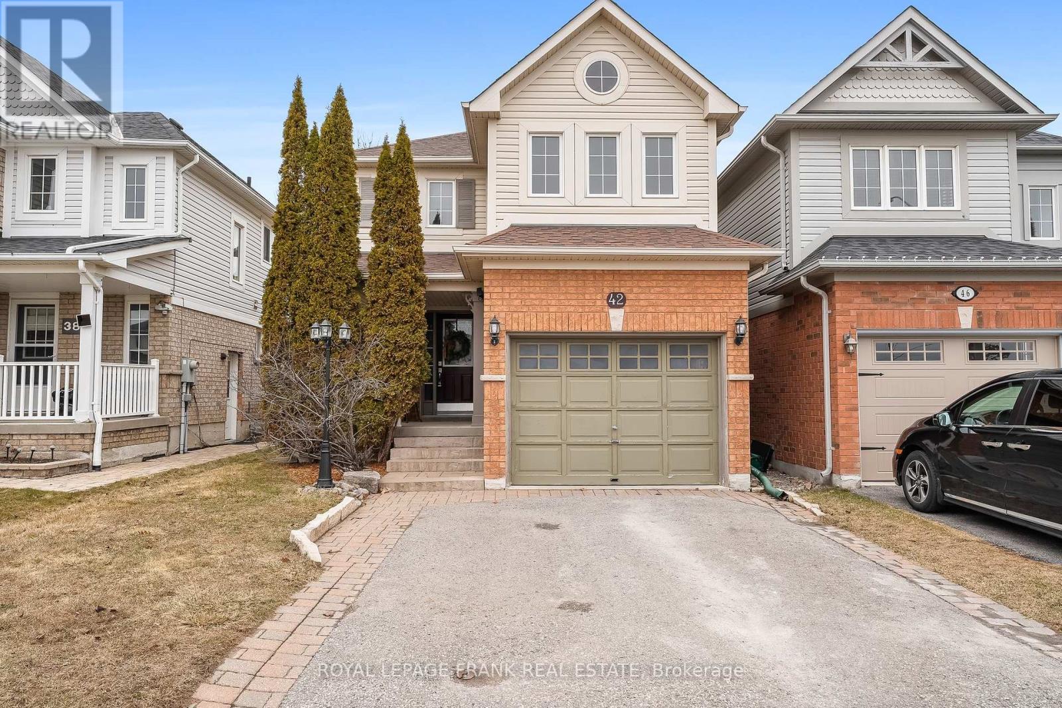879 Ridge Valley Drive
Oshawa, Ontario
This stunning detached two-storey home located in the heart of Oshawa, offers an incredible backyard oasis and a wealth of upgrades. Situated on a peaceful street and adjacent to the scenic Ridge Valley Park, this exquisite 3-bedroom, 3-bathroom family home is ideal for any buyer. The newly renovated lower level offers a freshly painted rec room, pot lights and laminate floors, perfect for relaxing with family, enjoying movie nights in, or hosting a kids' playdate. An additional room provides the ideal space for a home office, or bedroom. The spacious living and dining areas are open to a large eat-in kitchen featuring a beautiful granite island, backsplash, pot lights, a bar area with a bar fridge, and a pot filler above the stove. The main level is finished with hardwood and ceramic tiles, complemented by a cozy wood-burning fireplace in the living room. Step outside from the kitchen to a stunning backyard retreat, complete with two brand-new pergolas, each with electric awnings, an inground heated pool, and a fully fenced yard offering complete privacy. Additional features include an upgraded winter pool cover, a sound system wired throughout the main floor and yard, outdoor lighting on a timer, a new shed, natural gas lines for the BBQ and fire table, an irrigation system, and much more! Upper Level features 3-bedrooms, the primary including California Closets walk-in closet, both full bathrooms have been fully renovated, and the guest bathroom is equipped with a Toto Washlet, while the ensuite features an American Standard washlet and a new glass shower. The home also boasts a fully landscaped yard, a new shed, and plenty of other premium upgrades throughout. Don't miss out on this incredible opportunity! (id:61476)
147 George Street E
Clarington, Ontario
Stunning, fully detached, 3+1 Bed Home | 2024 Updates | Four-Season Sunroom 2024 UPDATES: New Furnace, Modern Kitchen Countertops & Backsplash! MAIN FEATURES: 3 Bedrooms + Bonus Room 2 Full Bathrooms All-Season Sunroom Finished Basement (New Flooring 2021) Move-in Ready KITCHEN & LIVING: Fresh 2024 Kitchen Updates Abundant Counter Space Open Concept Layout Natural Light Throughout Spacious Living Areas BASEMENT & BONUS: Fully Finished Lower Level, separate entrance, Versatile Bonus Room Perfect for Home Office/4th Bedroom Updated Flooring (2021) COMFORT & SYSTEMS: Brand New Furnace (2024) Well-Maintained Throughout Move-in Ready Condition LOCATION HIGHLIGHTS: Family-Friendly Community Close to Schools Easy Access to Parks Quick Drive to Amenities Perfect for families or professionals seeking a turn-key home with modern updates. Book your showing today! (id:61476)
667 Monarch Avenue
Ajax, Ontario
Immaculately Maintained Home with In-Law Suite, Separate Entrance & Private Laundry! Pride of ownership is evident throughout this spotless 3+1 bedroom, 1.5 +1 bathroom, 1 + 1 Kitchen home, featuring a fully self-contained in-law suite with its own separate entrance and private laundry perfect for extended family, guests, or rental potential. The main floor offers a bright, functional layout with spacious principal rooms, an updated kitchen, and a convenient powder room. Upstairs, you'll find three generously sized bedrooms and a full bath, all meticulously maintained. Enjoy the convenience of a single attached garage and a low-maintenance exterior, making this property completely turn-key. The finished basement includes a separate kitchen, living area, bedroom space, private laundry, and dedicated entrance, offering true flexibility for multi-generational living or added income. Located in a prime area close to transit, Highway 401, hospital, schools, and shopping, this home checks all the boxes for comfort, convenience, and long-term value. Laundry for the main house is in the garage. (id:61476)
917 Dundas Street W
Whitby, Ontario
Ultra sophisticated and luxe living awaits in this custom premier residence built by Manorville Homes. The ideal situation for extended family living or extra income, with legal purpose-built 2 bedroom accessory apartment, completely self-contained. Fabulous modern symmetry in design and functionality from the curb straight through the entire property. This residence boasts soaring ceilings, pot lights, solid surface counters, and custom cabinetry; an elevated experience from start to finish. This property is a finalist for the Durham Home Builders Associations Award of Excellence for 2025 and you'll see why! Outstanding finishings, space and volume, designer features throughout. Contemporary living at its finest. The design of the future, built for you today! (id:61476)
313 Rosedale Drive
Whitby, Ontario
Welcome to the vibrant community of Downtown Whitby! This charming semi-detached bungalow is ideally situated close to all amenities top-rated schools, parks, shopping, highway access, and much more! Featuring 3 bedrooms and 2 bathrooms, this home is a fantastic opportunity for first-time buyers or savvy investors. The main level offers a bright and inviting kitchen, along with sun-filled living and dining areas perfect for entertaining. Three generously sized bedrooms and a 3-piece bath complete the main floor. The partially finished lower level features a spacious rec room, an additional room that can serve as a fourth bedroom, home office, or hobby space, as well as a Separate Entrance. Step outside to enjoy a large private fenced-in backyard with a shed and no neighbours behind, but backing onto a park! This offers the perfect retreat for relaxation and outdoor activities. Don't miss your chance to own this fantastic home in an unbeatable location! (id:61476)
2925 Hancock Road
Clarington, Ontario
Welcome to this stunning 2-storey home in the peaceful rural area of Courtice, where pride of ownership is evident throughout. Perfect for a growing family, this home offers privacy, space, and modern comforts both inside and out. The main floor boasts spacious living and dining rooms filled with natural sunlight, ideal for entertaining. The beautifully designed kitchen features stainless steel appliances, heated travertine flooring, Cambria quartz countertops, and custom solid maple Cabico cabinets, along with a breakfast area that leads to a walkout deck. Adjacent to the kitchen is a sunken family room with hardwood floors and a cozy wood-burning fireplace, creating the perfect space to relax. The main floor also includes a well-appointed laundry room with heated porcelain tiles, custom entryway storage, and cabinetry. Upstairs, a large and airy loft provides additional living space, while a dedicated home office is perfect for those who work remotely, or can be converted to a 4th bedroom. The second level also features three spacious bedrooms, including a luxurious primary ensuite with a marble-tiled shower, a jetted tub with timer, cork flooring, and maple cabinetry with a marble countertop. The attached garage is equipped with a 50-amp, 240-volt plug, perfect for electric vehicles or workshop needs. Outside, this expansive 102' x 200' lot is a true retreat, featuring a private yard with mature trees, a two-tiered cedar deck with a pergola and hot tub, and beautifully maintained vegetable and perennial gardens. A 10' x 16' shed with new shingles and siding provides additional storage, while a 12' x 20' monolithic concrete slab attached to the driveway offers even more functionality. The extra-wide 100 driveway easily accommodates up to 12 cars! Conveniently located just minutes from the community center, library, grocery stores, and arenas, with easy access to major highways, this home offers the perfect blend of rural tranquility and modern convenience. (id:61476)
14 Balsdon Crescent
Whitby, Ontario
Stunning 2-Storey Detached Executive-Style Home On A Quiet Street In A Desirable Neighbourhood! Boasting Over 3,000 Sq.Ft Of Above-Ground Living Space, Plus An Additional 1,090 Sq.Ft Below Ground, This Fully Renovated Home Offers Modern Luxury At Its Finest. Featuring Engineered Hardwood Flooring Throughout, The Gourmet Chef's Kitchen Is A True Showstopper, With Quartz Countertops, Sleek Stainless Steel Appliances, A Spacious Island With Bar Seating, A Built-In Dishwasher Plus Contemporary Shaker-Style Cabinets. The Open-Concept Dining Area Is Perfect For Entertaining Guests, Offering Plenty Of Natural Sunlight, Picturesque Views/Direct Access To The Backyard. The Main Floor Also Features A Spacious And Bright Family Room With Vaulted Ceilings And Sunken Floors, Plus A Versatile Office That Can Be Used As An Extra Bedroom. The Second Floor Includes An Oversized Primary Bedroom With A 5-Piece Ensuite And A Cozy Sitting Area/Office Space. Additional Highlights Include Vaulted Ceilings In The Second Bedroom, A Newly Upgraded Bathroom Plus Two Other Generously Sized Bedrooms. The Newly Renovated Basement/In-Law Suite Features Waterproof Vinyl Flooring Throughout, Two Sizeable Extra Bedrooms, A Large Living Room, A Recreation Area, A Full Kitchen, And A 3-Piece Bathroom. Private Backyard Oasis Is Perfectly Designed For Relaxing And Entertaining Featuring An Inground Pool, A Brand-New Hot Tub, A Custom Outdoor Bar And Entertainment Area, And A Professionally Landscaped Patio (2021). Walking Distance To All Major Amenities Including Schools, Parks, Shopping, Entertainment, 401 And More! **EXTRAS** Roof(2017), Pool Liner(2017), Main Floor Reno(2018), Stairs(2019), Basement Reno's(2021), Hot Tub(2024), Pool Safety Cover(2023), Backyard Bar(2021), Upstairs Bathroom(2023), Engineered Hardwood Flooring(2018), Pooler Heater(2023) (id:61476)
2115 - 2550 Simcoe Street N
Oshawa, Ontario
Stunning 2 Bedroom 2 Washroom Unit Featuring 1 Parking. Beyond the Warm Entryway, The Home Flows into a Thoughtful Concept Layout. Modern Kitchen W/ Stainless Steel Appliances, Quartz Counters, Primary Bedroom w/ 3 Pc Ensuite, a Spacious Balcony Off the Living/Dining Room, Ensuite Laundry + More. Close To Costco, Star Bucks, Tim Hortons, 407, Durham College, Ontario Tech University. (id:61476)
4396 Gilmore Road
Clarington, Ontario
Build your dream home on this diverse, 113.02AC property located in the East end of Clarington, just south of the Ganaraska Forest, with easy access to 401 & 115. This property offers picturesque views, rolling pastures, approx 40 workable acres with additional acreage that can be made productive, expansive forest to the rear of the property, & level open areas perfect for the construction of your home. There is a dug well on the property & a pond that could use a little TLC. An Old Road allowance is located along the west side of the property. A local farmer has hay on 4 of the fields (reduced taxes). Ideal property for the nature lover, hobby farmer, hunter & recreational vehicle enthusiasts! Buyer responsible for payment of all developmental levies/building permit fees. (id:61476)
2856 Foxden Square
Pickering, Ontario
Discover the epitome of luxury and comfort Brand New Mattamy Home (3300 sqft Rosebank model) Fronting on Ravine lot, From the moment you step inside, you'll be captivated by the elegance and attention to detail throughout,Upgraded Kitchen with large island, Quartz countertops. large windows throughout the house. Beautiful light bright decor. Impressive home, Beautiful light hardwood throughout, with great cottage like views at the front. Primary bedroom with 2 large walk-in closets & beautiful ensuite. Two bedrooms have a Jack'n'Jill bathroom. 3rd Bedroom with attached washroom and with large walk-in closet, each space is designed for comfort and privacy,Nestled in a desirable neighbourhood, this home is not only beautiful but also well maintained, ensuring peace of mind for years to come. Don't miss your chance to own this extraordinary property. (id:61476)
14701 Wilson Avenue
Scugog, Ontario
Welcome to this exquisite custom-built luxury bungalow, nestled on a serene 1.54-acre lot with breathtaking rural views. This beautifully designed home blends modern elegance with rustic charm, offering a perfect retreat from city life while providing all the comforts of upscale living. This thoughtfully designed home offers a spacious and open floor plan, providing seamless single level living for ultimate convenience. Main floor offers a primary bedroom with built in cabinets & 5 pc ensuite, a second bedroom with a picturesque view, private deck with hot tub, Laundry/Mudroom, open concept living/dining, and a dream kitchen. Enjoy panoramic views from multiple outdoor spaces, perfect for entertaining, relaxing, and soaking in the natural beauty surrounding the property. The fully finished basement includes a comfortable lounge area, an exercise room with glass doors, two additional bedrooms, and a separate entrance, making it ideal for guests. High-end finishes and upgrades are evident throughout the home, from premium flooring to custom cabinetry, modern fixtures, and state-of-the-art appliances. Located in a quiet rural area, this property offers privacy and tranquility while still being conveniently accessible to nearby amenities and major roadways. This home is a true gem for those seeking luxury and comfort in a serene rural setting. Don't miss the opportunity to make this stunning property your own! (id:61476)
127 Large Crescent
Ajax, Ontario
Discover The Perfect Blend Of Elegance And Comfort In This Stunning All-Brick Detached Home With No Side Walk, A Double Car Garage Boasting Luxurious Upgrades And A Beautifully Finished Basement! The Bright, Open-Concept Layout Greets You With Hardwood Floors, Pot Lights, And Elegant Crown Moulding On The Main And Second Floors. The Gorgeous Oak Staircase With Iron Pickets Adds A Touch Of Sophistication. Enjoy The Updated Kitchen Featuring Built-In Appliances, Granite Countertops, And Upgraded Cabinets. Enjoy Seamless Indoor-Outdoor Living With A Convenient Walkout From The Breakfast Area To A Partially Interlocked Backyard Perfect for Gatherings And Relaxation. Relax In The Cozy Living Room Complete With A Fireplace, Or Unwind In The Spacious Family Room Highlighted By A Stylish Accent Wall, Creating The Perfect Atmosphere For Entertaining And Everyday Living. Upstairs, The Prime Bedroom Is Complete With A Four-Piece Ensuite And A Walk-In Closet Featuring Custom Built-In Shelves- Providing Ample Storage And Organization, As Do All Closets Throughout The Home. The Finished Basement Offers Additional Living Space, Including Two Bedrooms, A Living Area, And A Modern Three-Piece Bathroom, Making It Ideal For Extended Family Or Guests. Nestled In A Sought-After, Family-Friendly Neighborhood, This Exceptional Home Is Conveniently Located Close To Top-Rated Schools, Parks, Shopping, and Ajax Community Centre And Provides Easy Access To Highways 401 & 407, Public Transit, And GO Transit. Don't Miss The Opportunity To Make This Beautiful Home Yours! **EXTRAS** B/I Cook Top, B/I Oven, B/I Range Hood With Microwave, B/I Dishwasher, S/S Fridge-2023, Washer, Dryer- 2024, Garage Door Opener With Remote, CAC & Hot Water Tank (id:61476)
143 Baycliffe Drive
Whitby, Ontario
Gorgeous Family Home Located In The Highly Desirable Community Of Williamsburg. This Beautiful Home Has It All Including Spacious Kitchen W/ Granite Counter Tops Open To Family Room With Electric Fire Place, A Large Deck Extends The Comforts Of Inside To The Out,Mstr Bdrm W/4 Pc Ensuite & W/I Closet, The 2nd Floor Family Room Can Be Converted To The 4th Bedroom, Updated Lighting, Fully New Finished Basement W/ Large Recreation(2021). Furnce(2020), Roof(2017). (id:61476)
252 Bloor Street E
Oshawa, Ontario
Unique opportunity to Live & Work. Residential Freestanding Building Having Commercial Space Approximately 600 Sf With One Washroom And Residential portion, approximately 800 sq ft, is with 3 Bedroom, two washrooms& a combined living dining kitchen. Lots of Parking Space And This Property Is Zoned For Many Uses. Highway 401 distance is kilometer way. Property sold in as is condition. (id:61476)
3 - 62 Petra Way
Whitby, Ontario
Welcome to 62 Petra Way. This gorgeous 2 Bdrm 1 Bath plus loft Condo Town is located in high demand Pringle Creek Community. The Open Concept Main Floor has incredible Vaulted Ceilings in Dining/Living Combination with Walk Out to Private Balcony Perfect for Morning Coffee or evening Relaxation. Updated Kitchen overlooks Living/Dining, great for entertaining. Spacious Primary Bdrm has W/I Closet and large windows. 2nd Bdrm is a good sized room w/double closet and large window. The Loft is perfect for home office/3rd bdrm or Den. Loft also has an additional huge storage area. Convenient Main Floor Laundry, Large W/I Pantry with shelving. This Unit includes Parking for 2 Underground(owned) and 1 storage Locker(owned) Plenty of visitor Parking for family and friends. Walking distance to schools, parks, transit, shops, rec center, library and mins drive to major highways. (id:61476)
472 Burnham Manor Court
Cobourg, Ontario
Located in Cobourg's sought-after West End, this stunning 3-bedroom, 3-bathroom home boasts a spectacular eat-in kitchen with stainless steel appliances and quartz countertops. The spacious master suite includes a walk-thru closet and a gorgeous, spa-like shower. The lower level, perfect for entertaining, features a cozy wood-burning fireplace, a large recreation room, and a convenient kitchenette. Step outside to the backyard oasis, created in 2019, with a swimming pool, hot tub, gazebo, and beautifully patterned concrete deck, with space for a play area. Additional highlights include a newly paved driveway (2023) and a new roof (2022). Conveniently located near schools, shopping, and just a short stroll to Cobourg's scenic boardwalk along Lake Ontario. (id:61476)
3504 - 300 Croft Street
Port Hope, Ontario
Welcome to Unit 3504! This unit has never been offered for sale and is situated in a prime location that provides ample natural light and privacy. Step into a beautiful, open-concept layout with vaulted ceilings, perfectly positioned to face the park rather than your neighbours.This property has been meticulously maintained, showcasing true pride of ownership. The unit features 2 bedrooms and 1 full bathroom. An oversized laundry room offers ample storage within the unit. Additionally, the spacious pantry is large enough to accommodate a 2-piece bathroom and already includes a rough-in should you wish to add a powder room.The parking spot is conveniently located directly in front of the unit. Don't miss out on this exceptional home! **EXTRAS** Condo Fees include water, garbage, snow plowing, grass cutting (landscaping) (id:61476)
42 Childs Court
Clarington, Ontario
Welcome to this beautifully cared-for 3-bedroom, 3-bathroom home, perfectly situated on a quiet court in Bowmanville. This inviting property offers a functional layout with spacious living areas, a well-appointed kitchen, and comfortable bedrooms designed for modern family living. Step outside to your private backyard oasis, where a covered deck provides the perfect setting for entertaining or relaxing year-round. Whether you're hosting summer barbecues or enjoying a peaceful morning coffee, this outdoor space is sure to impress. Located in a desirable neighborhood, this home is close to schools, parks, and all the conveniences of downtown Bowmanville. With its prime location and thoughtful features, this is a fantastic opportunity for families or anyone looking for a welcoming place to call home. ** This is a linked property.** (id:61476)
18 Orchardview Boulevard
Clarington, Ontario
Much Larger Than It Looks, This Beautifully Updated 1.5 Storey Home Offers 1,511 Sq Ft Of Comfortable Living Space Across The Main And Second Floors. With 3+1 Bedrooms And 2 Washrooms, This Freshly Painted Home Features Brand-New Flooring Throughout (Except Bathrooms), A Bright And Inviting Eat-In Kitchen, And Plenty Of Room To Grow. The Dining Room Could Be Used As A 4th Bedroom Or An Office, If You Needed The Extra Room. Step Outside To A Fully Fenced Backyard - Perfect For Kids, Pets, And Entertaining. The Unfinished Basement With A Separate Entrance Presents Endless Possibilities: Create Your Dream Rec Room, Workshop, Or In-Law Suite. There Is A Finished Bedroom In The Basement. Nestled In A Family-Friendly Bowmanville Neighbourhood, You'll Love Being Just A 20-Minute Walk From 4 Parks And A Variety Of Recreational Facilities. Plus, You're Minutes From Highway 401, Shopping, Restaurants, Schools, And All The Everyday Conveniences. A Fantastic Opportunity For A Young Couple Or Growing Family To Put Down Roots - Don't Miss Your Chance To Call This Place Home! (id:61476)
396 North Scugog Court
Clarington, Ontario
Building Lot! Great opportunity to build your dream home on a 50 ft by 200 ft lot surrounded by million dollar homes. Desirable Bowmanville neighborhood offers access to numerous schools, parks and amenities. Quick access to 401 for commuters. Water & Sewer services have been paid. Gas & hydro are available. (id:61476)
50 Broome Avenue
Clarington, Ontario
This Brand New Keats Model built by Woodland Homes is a perfect blend of modern design and functional living space. This home boasts 4 bedrooms, 3 bathrooms, and 2,202 sq ft of thoughtfully laid-out space. Ideal for families, it offers a welcoming open-concept main floor with a dedicated dining area, a stylish kitchen with premium finishes, and a cozy living room featuring a gas fireplace. Additionally, the home includes a separate side entrance that leads to an unfinished basement, offering great potential for future development, such as an in-law suite or a rentable living area. The property is conveniently located near Highways 418 and 407, ensuring easy access to major commuting routes, and is close to schools, shopping, and recreational centers, making it a great option for those seeking both comfort and convenience. **EXTRAS** *Note photos are from a previous listing of this model and are for reference only* (id:61476)
6 - 350 Lakebreeze Drive
Clarington, Ontario
Everything you've been waiting for! Absolutely spectacular, rarely offered, massive end unit bungalow in the prestigious lakeside community of The Port of Newcastle. 1660 sq ft on the main floor + a fabulous fully finished basement for those who love to entertain! Bright and inviting, thanks to the numerous windows that fill the space with natural light. Enter this sparkling 2+1 bedroom and den townhome and be captivated by the delightful spaciousness and upgrades! Solid surface countertops, renovated ensuite, hardwood floors, cathedral ceilings, 3 full baths, main floor laundry with direct access to the attached garage. Beautiful outdoor patios for dining and relaxing! Boasting a carefree lifestyle where outside maintenance is all included! 350 Lakebreeze is just steps from the exclusive Admiral's Club where clubhouse amenities such as an indoor pool; hot tub; sauna; gym; library; and party, rec, lounge and theatre rooms await! Live your best life amid waterfront trails, parks and the marina! This one is special! (id:61476)
50 Glenhaven Court
Scugog, Ontario
Welcome to this stunning 4-bedroom, 3-bathroom home built in 2020, located on a quiet, family-friendly court in beautiful Port Perry. Offering an incredible blend of style and functionality, this home is perfect for families seeking both comfort and convenience. Step inside to discover a bright and spacious main floor featuring hardwood and tile throughout. The gorgeous kitchen features quartz countertops, a large centre island, and stainless steel appliances. The inviting living room, complete with a cozy gas fireplace, offers the perfect space to relax with family and friends. Sliding doors lead to a beautifully landscaped and fenced backyard, featuring a serene patio and a luxurious in-ground saltwater pool with a waterfall your private oasis for summer entertaining. The primary suite is a true retreat, featuring dual walk-in closets and a spa-like 5-piece ensuite. The second floor also includes a convenient laundry room and generously sized bedrooms. Luxurious upgrades throughout the home include built-in closet organizers, upgraded trim, upgraded lighting, pot lights, and Google Home-controlled automatic blinds. The unfinished basement comes with a bathroom roughin, ready for your custom design. With 200-amp electrical service and wiring ready for an EV charger, this home is future-proofed for your needs. Located steps from a park and within walking distance to public, Catholic, Montessori, and high schools, this home is ideal for families. Plus, youre just minutes away from downtown Port Perry's charming waterfront, boutique shops, and some of Durhams best restaurants. Dont miss your opportunity to own this exceptional home in one of Port Perry's most desirable neighbourhoods! (id:61476)
30 Huffman Avenue
Port Hope, Ontario
Welcome to 30 Huffman Ave in Port Hope! This beautifully maintained raised bungalow sits on a premium lot in a sought-after neighbourhood, just minutes from the 401, shops, and amenities. The main floor boasts engineered hardwood (2012), two spacious bedrooms with updated carpet (2022), and an oversized kitchen with ample space for family meals. The bright, open-concept living and dining area is perfect for entertaining. The finished basement (2024) offers a large rec room, a third bedroom, and a 3-piece bath (2018), providing extra living space for guests or family. Step outside to enjoy the newly built composite deck (2022), ideal for summer gatherings. Additional updates include a furnace and AC (2018) and an air exchange system (2021). Within walking distance to Rapley Park and a short drive to the Port Hope Golf & Country Club, this move-in-ready home is waiting for you! (id:61476)


