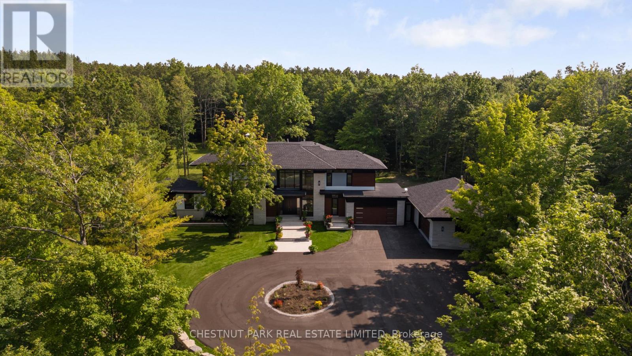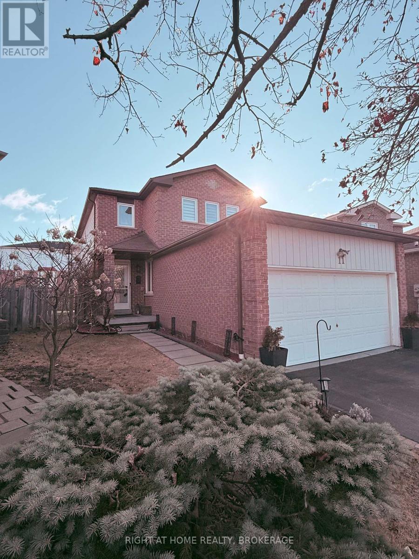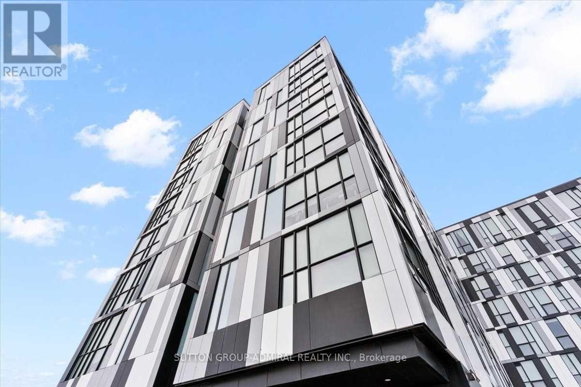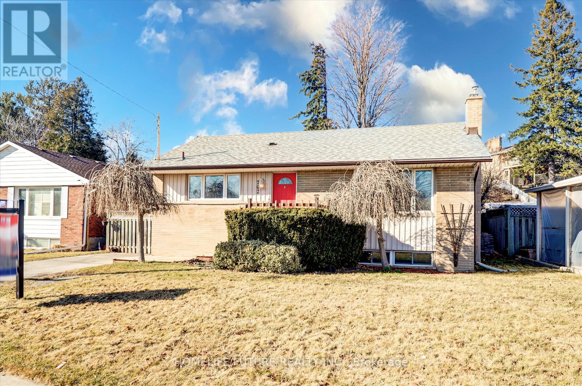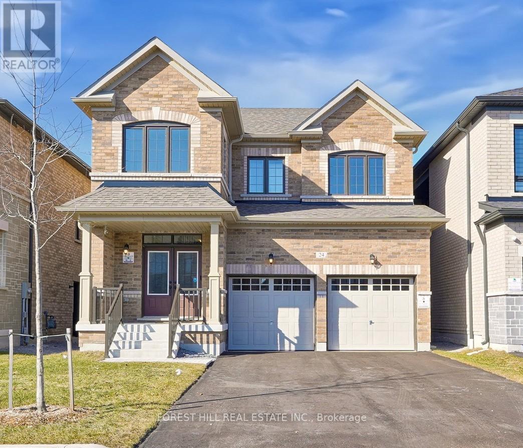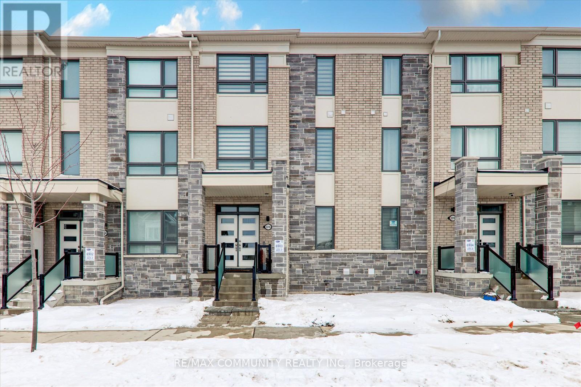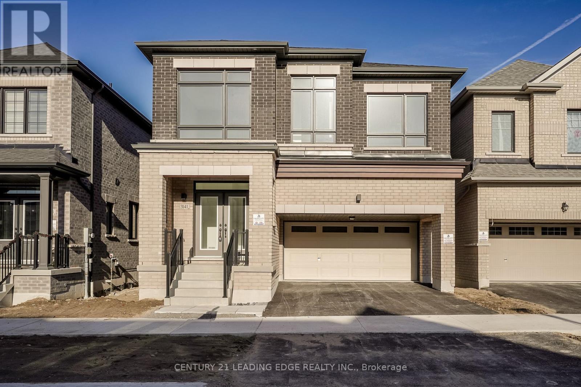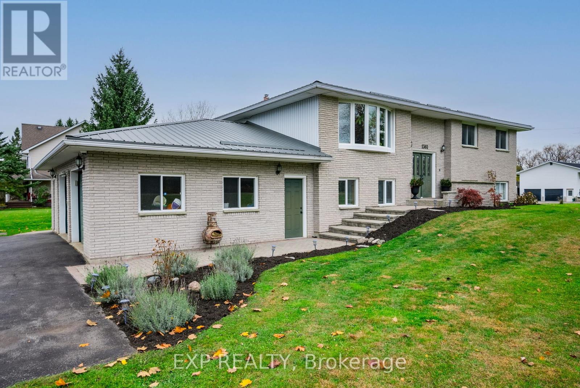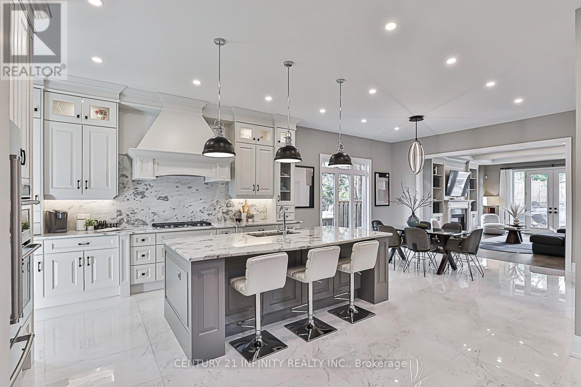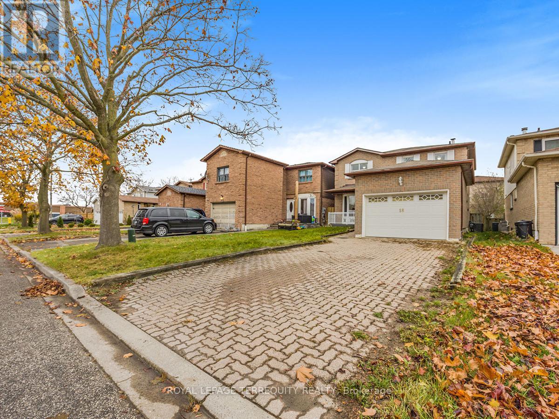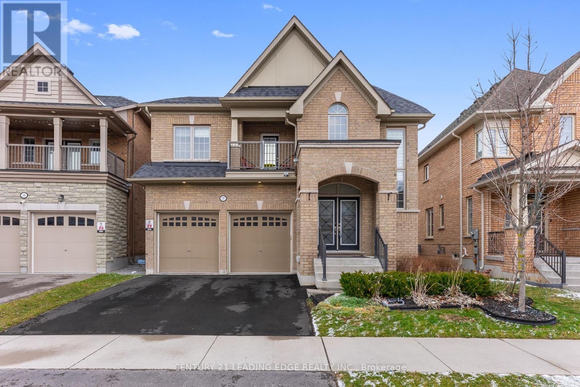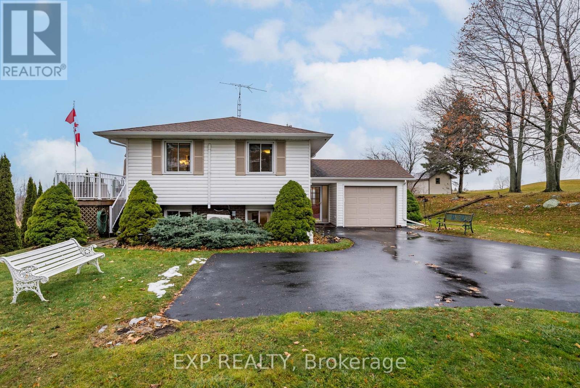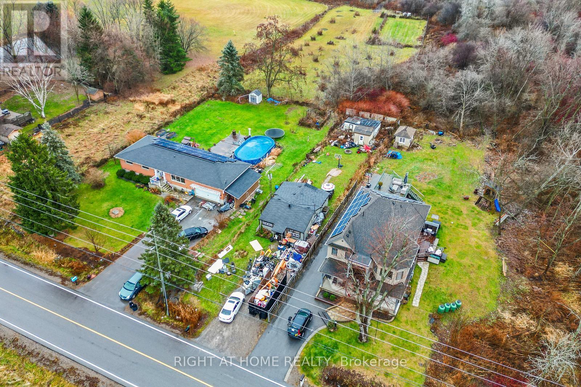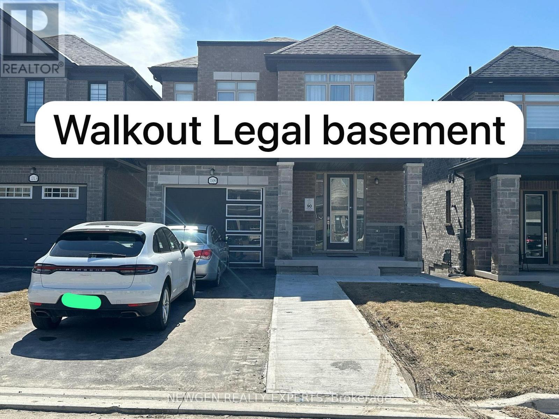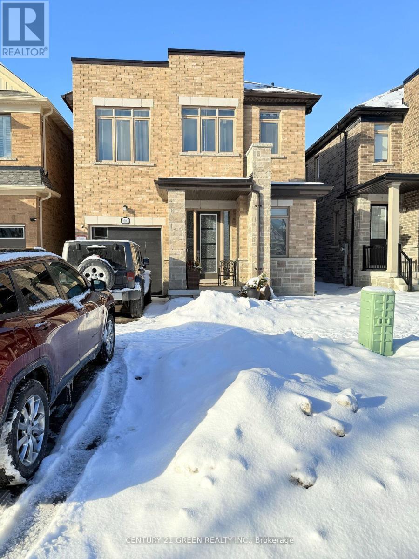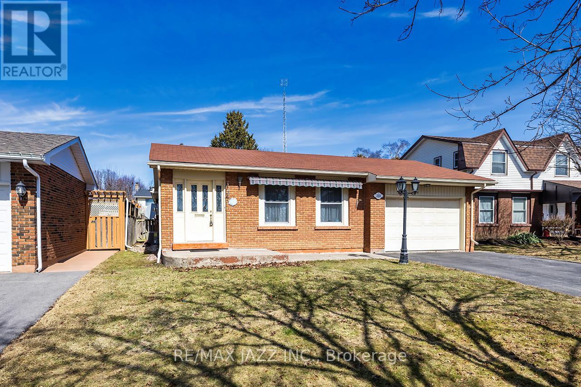547 Old Stouffville Road
Uxbridge, Ontario
Over 11 acres - set in a premium location, on a highly coveted road in Uxbridge, this contemporary modern David Small Designs masterpiece was meticulously crafted with no expense spared. A winding, fully paved driveway, stretching approximately 1000 feet, leads you through an enchanting forest towards this breathtaking newly constructed custom residence boasting 4+1 bedrooms & 6 bathrooms. The elegant facade features clean lines, organic textures, & expansive glass windows. Accentuated by rich wood tones & limestone detailing, this home blends beautifully into the breathtaking landscape. Upon entry, soaring ceilings & abundant natural light greet you. The gourmet kitchen & servery combine functionality with luxury. Two primary suites featuring walk-in closets, gas fireplaces, 5 piece ensuite, & private outdoor space. 3 more bedrooms, each with an ensuite & walk-out to decks. The lower level offers an unparalleled entertaining experience featuring a fully equipped second kitchen, recreation room & access to the outdoors. This premier resort-like property provides seamless indoor/outdoor living. Both an entertainer's dream & a private oasis, the outdoor space encompasses a large grassy yard & a stunning cabana, with a fireplace feature, an outdoor kitchen, & dining space. The estate promises leisure & luxury for friends, family, & party guests. The main house garage & second attached garage fit 5 cars. Only a 45 minute drive to Toronto, this residence stands as a testament to luxury living, seamlessly fusing technology, design, & comfort for an unparalleled living experience. **EXTRAS** Recreational options are boundless with cut trails throughout the entire property. The property backs onto lush conservation land and trails, enhancing its serene, countryside appeal. Minutes away is the vibrant community of Uxbridge. Please see the multimedia link for more images and video to enjoy this spectacular property. (id:61476)
11 Eberlee Court
Whitby, Ontario
OFFERS WELCOME ANYTIME "" Fully renovated from bottom to the top. Lovely bright and Spacious, Blue Grass Meadow Home Just conveniently located on Family friendly Cul-de-sac ,Four plus One Bed. This Beautiful Home , Offers Over 2000 sq Ft of Excellent Living. Grand Floor Features, Family room w/gas Fireplace and a Family sized eat=in Kitchen with W/O to 24/12 ft Sundeck. Large Master br W/ 4 pc Bath ,Fully finish Basement with One bed. Apartment with 3 pc /bathroom. Excellent location To Enjoy the Outdoors, Just 10 min drive to Lakefront Park >Minutes to Hwy 401, Schools .Transit ,Shopping, & More. The prime location of this property makes it truly unique! Everything you need is within reach, including a mall, elementary and high schools, Durham College, and quick access to the highway. This home also features a spacious backyard with a beautiful deck perfect for relaxation or entertaining. ** This is a linked property.** (id:61476)
636 - 1900 Simcoe Street N
Oshawa, Ontario
Luxurious fully furnished studio suite with beautiful contemporary finishes. Perfect for first time buyers, students & turnkey investment opportunity. ***1 parking spot***. Conveniently located within walking distance to Ontario Tech University, Durham College, and a variety of amenities. This suite includes a built-in Murphy bed with a multi-use table, custom cabinets and wardrobe, stainless steel appliances, floor-to-ceiling windows, a television, an electronic adjustable stand-up workstation, and ensuite laundry. The building boasts a gym, a social lounge on every floor, study rooms, and a terrace. Enjoy an unbeatable location with easy access to The Ontario Tech University & Durham College, Costco, Shopping Plaza Highway 407, public transit, restaurants and more! (id:61476)
702 Emerson Avenue
Oshawa, Ontario
Welcome To 702 Emerson Ave, Oshawa This Absolutely Stunning huge 65' x 112' Lot Bright & Spacious Fully Renovated 3+2 Bedrooms, 2 Kitchens & 2 Full Bathrooms Detached Bungalow With Finished Basement In A Quiet Family-Friendly Neighborhood, Unbelievable Property, Absolute Show Stopper! From The Moment You Open The Front Door, Renovated From Top To Bottom Using Only The Best Finishes The Main Level Offers A Stunning 3 Bedrooms elegance & functionality Featuring Sleek Vinyl Flooring Throughout, Updated Kitchen Boasts Stainless Steel Appliances, & A Stylish Backsplash, Offering The Perfect Space For Cooking & Entertaining. The Spacious Living And Dining Areas Are Filled With Natural Light, Thanks To Large Windows That Enhance The Open And Inviting Atmosphere. Each Of The Three Bedrooms Is Thoughtfully Designed, Offering Ample Closet Space And Making Them Ideal For Relaxation Or A Home Office. This Unit Also Includes Upgraded Pot Lighting And A Fresh Neutral Color Allowing You To Move In And Add Your Personal Touch Effortlessly. With A Separate Entrance And Down The Stairs You Will Discover An Additional Beautifully Renovated 2-Bedroom Basement Unit, Thoughtfully Designed To Maximize Space And Style. Also With New Vinyl Flooring Throughout, The Open-Concept Layout Features A Spacious Living And Dining Area. Neutral Tones Create A Bright &Inviting Ambiance. The Updated Kitchen Is A Standout, Featuring Sleek Black Cabinetry, A Stylish Backsplash, Stainless Steel Appliances, And Ample Counter Space For Meal Preparation. The Two Bedrooms Are Generously Sized, offering large windows for natural light and plenty of storage. Conveniently Located In A Desirable Neighborhood Close To Schools, Parks, Restaurants, Shopping, Public Transit & Hwy401.Perfect to live in one unit and rent out the other or as an investment opportunity! Property is being sold as a single family residence. (id:61476)
601 - 1525 Kingston Road
Pickering, Ontario
LOCATION LOCATION LOCATION. Must See!!! A rare CORNER UNIT Townhome which is still under Tarion warranty. Incredible 9Ft Ceiling Almost Brand New 2 Storey unit is designed to provide you with a sanctuary of comfort and style. Galley style kitchen, walk through to a separate dining area, bright and spacious living room with a walk-out to the balcony. Primary bedroom features with 4 piece ensuite. Ensuite laundry room with storage w/1 Garage Parking. Built by Award Winning Builder, Daniels. Open Concept w/ tiles in Kitchen & Laminate Floor Throughout Living Room ,Walk out To Patio, Modern Design Kitchen with a kitchen island, Spacious Terrace,Stainless Steel Appliances . Within 5-6 minutes drive from Pickering GO Station, Hwy 401,Pickering Town Centre, Grocery, Medical Care, Dining, Recreation Centre, Transit at doorstep,Parks & Schools. Maintenance fee also include water bill. (id:61476)
24 Vickery Street
Whitby, Ontario
Rarely Offered Stunning Detached Home Nestled In Sought After Community in North Whitby * This Elegant and Spacious Family Size Home Provides Practical Open Concept Layout: Open Main Floor Flows Seamlessly Through the Dining Room, Family Room, and the Eat-in Modern Kitchen, 4 Bathrooms, and a Bright Watch-out Basement with a Separate Entrance, this home offers both style and functionality. * Hardwood Floor Through-out on Main Floor * 9 Ft Ceilings on Main Floor & 2nd Floor * Modern Kitchen W/Centre Island & Granite Countertop & Upgraded Backsplash & B/I S/S Appliances (Fridge, Stove, Range hood, Dishwasher) * Open Concept Family Room W/Electrical Fireplace and Huge Window with Abundant Natural Light* Breakfast Area W/ Sliding Door to Juliet Balcony (You could build Your Own Favourite Fantastic Deck to Backyard in Future) & Fenced Backyard * The Upper Level Shows 4 Bedrooms, 3 Baths and Laundry * The Primary Bedroom W/ 10 Ft Tray Ceiling & Huge 5 Pc Ensuite Bathroom: Stand-alone Soaker Tub, Separate Glass Shower, Dual Sink & Walk-in Closet * Three Additional Spacious Bedrooms: One With 4pc Ensuite & W/I Closet and Another Two Bedrooms Connected By A Jack & Jill Ensuite Provides Awesome Flexibility * The Second Floor Laundry Room Adds Functionality to Convenience * Brightness Watch-out Basement with Separated Entrances Provides More Choice and Living Space in Future * No Sidewalk, 4 Driveway Parking Space * Home Located in a Quiet Neighbourhood * Steps To Parks, Thriving Trails, Heber Down Conservation Area, Tennis/Pickleball Court, Soccer Field, and Thermea Spa Village * Easy to Schools, Banks, Superstore, Walmart, Farm Boy, Canadian Tire, Community Center and Etc. Close Distance To Highways 401, 412, 407, Whitby Go Train Station * MUST SEE!!! (id:61476)
52 Mackenzie John Crescent
Brighton, Ontario
McDonald Homes is pleased to announce homes with "Secondary Suites"! This semi-detached Merlin model is a 1399 sq.ft home PLUS a legal basement apartment! Ideal for investors, those looking for help with their mortgage, or multi-generational homes. Upstairs features a primary bedroom with ensuite & double closets, second bedroom, main washroom, large kitchen with pantry, vaulted ceiling in the great room, main floor laundry, LVP flooring, single car garage, deck, and covered front porch. Through a separate entrance, that can be converted back, downstairs is another full kitchen, laundry, two more bedrooms, another laundry room, and plenty of storage. Plus, they each have their own heating & cooling; natural gas furnace & central air upstairs and heat pump downstairs. Includes a sodded yard and 7 year Tarion Warranty. Located within 5 mins from Presqu'ile Provincial Park and downtown Brighton, 10 mins or less to 401, an hour to Oshawa. (id:61476)
51 Mackenzie John Crescent
Brighton, Ontario
McDonald Homes is pleased to announce homes with "Secondary Suites"! This semi-detached Merlin model is a 1399 sq.ft home PLUS a legal basement apartment! Ideal for investors, those looking for help with their mortgage, or multi-generational homes. Upstairs features a primary bedroom with ensuite & double closets, second bedroom, main washroom, large kitchen with pantry, vaulted ceiling in the great room, main floor laundry, LVP flooring, single car garage, deck, and covered front porch. Through a separate entrance, that can be converted back, downstairs is another full kitchen, laundry, two more bedrooms, another laundry room, and plenty of storage. Plus, they each have their own heating & cooling; natural gas furnace & central air upstairs and heat pump downstairs. Includes a sodded yard and 7 year Tarion Warranty. Located within 5 mins from Presqu'ile Provincial Park and downtown Brighton, 10 mins or less to 401, an hour to Oshawa. (id:61476)
239 Waverly Street S
Oshawa, Ontario
Charming 3-bedroom, 2-bathroom bungalow is in one of Oshawa's most sought-after neighborhoods! This well-maintained home features fresh paint, brand new carpets ('25), updated windows and upgraded plugs, light switches, GFI receptacles, and new pot lighting in the Kitchen. The original hardwood floors in the bedrooms add warmth and character. The bright and spacious main floor offers a comfortable layout, while the unfinished basement - with a separate side entrance - provides endless possibilities. Whether you are looking to create an in-law suite, duplex conversion, or additional living space, this home offers a fantastic opportunity to add value and make it your own. Step outside to enjoy a lovely side patio, perfect for morning coffee or summer barbecues, and a freshly leveled landscaped backyard - ready for gardening, entertaining or simply relaxing in your private outdoor space. Ideally located within walking distance to schools, minutes from the Oshawa Centre, Superstore & Walmart plazas, and with quick highway access for commuters, convenience is at your doorstep. With a prime location and unlimited potential, this is your chance to customize, build equity, and create your dream space - perfect for first-time buyers, downsizers and investors alike! (id:61476)
604 - 160 Densmore Road
Cobourg, Ontario
Welcome Home! This newly built 2-bedroom, 2-bathroom stacked townhouse by Marshall Homes (Cobie Model) is ideal for first-time buyers or investors looking for a modern, low-maintenance property. Offering 9-foot ceilings and over 1,033 sq. ft. of living space, the home features an open-concept design, contemporary finishes, and abundant natural light. The upgraded kitchen is equipped with stainless steel appliances and generous storage. Located just minutes from Cobourg Beach and downtown, its perfect for a primary residence, rental, or Airbnb investment. Enjoy quick access to boutiques, cafes, restaurants, and Highway 401. (id:61476)
3316 Thunderbird Promenade
Pickering, Ontario
Welcome to this exquisite 2020 SQFT and modern 4-bedrm, 4-bathrm home nestled in the highly sought-after community of Pickering. This of residence exudes a fresh, brand-new ambiance, making it an ideal choice for those who desire a seamless blend of luxury and comfort. Each of the four generously sized bedrms has been thoughtfully designed with ample closet space, ensuring every member of the family has plenty of room to unwind. Large windws in every bedrm invite an abundance of natural light, creating a bright and airy atmosphere that enhances the overall sense of warmth and tranquility. Whether you're basking in the morning sunlight or enjoying a serene afternoon, the luminous interiors make each room feel inviting and cozy. The primary bedrm serves as a true sanctuary, complete with an ensuite bathrm adorned with elegant finishes and a spacious walk-in closet, offering both sophistication and practicality. The additional bedrooms are equally spacious, providing versatility to be used as guest rms, children's rms, or even a home office. This home also features an open-concept layout, highlighted by a gourmet kitchen outfitted with high-end finishes, perfect for hosting gatherings or enjying casual family meals. With only one year of age, this property boasts all the modern amenities expected in a brand-new hme, including energy-efficient windows, contemporary fixtures, and premium materials throughout. Situated in a family-friendly neighborhd, this home is just min awy frm top-rated schools, scenic prks, and vibrant shpping centers. Its prime location is also a commuter's dream, offering easy access to Highwys 407 and 401, facilitating qck travel to Markham and Toronto. Additionally, the nearby Pickering GO Stn provides multiple daily train services to Union Station, making downtown Toronto easily accessible for city commuters. This home truly offrs the best of both worlds: a serene, family-oriented community with the convenience of urban connectivity. (id:61476)
3141 Blazing Star Avenue
Pickering, Ontario
This Brand New Property has room for everyone, including hobby, in-laws room etc. Comes with 5 bedrooms+Office on Main(6), 3 full baths upstairs & Powder on Main. All bedrooms connected to washrooms with 2 Jack & Jill Connections. Laundry conveniently located on 2nd floor, Library on main floor can be used as an office/Den/Room with door and window. The basement has separate entrance by the builder & a Cold Cellar. Fantastic Upgrades include: walk-up basement separate entrance, 200 amp service nema 60 amp 240v electric car charger, rough in gas for b.b.q, smooth celling main & 2nd floor, all tiles in kitchen, baths, entrance, hardwood, kitchen cabinets & electric fireplace. (id:61476)
5 Caton Lane
Ajax, Ontario
2-year-old luxurious North Facing townhouse in family friendly community (3 bedroom and 3 washroom) with no house in front. Loaded with thousands of upgrades. Main floor offers a Separate formal living room and a spacious family room including Beautiful upgraded Grey hi-end flooring, Fireplace, and California shutters and lots of sunlight. The kitchen features quartz countertop and upgraded SS appliances. With high 9 ft ceiling throughout the house also features stained Oak stairs with Iron pickets leading to upper level which features Primary Suite w/a 10 ft coffered ceiling, walk-in closet and spa like 5 pc Ensuite with bathtub, glass shower & double (his and her) sink. This floor also includes 2 additional bedrooms with a 3-pc washroom. Second floor laundry room with top-of-the-line washer and dryer. Close to All amenities, highway 401, 407 and go. Park planned to come closer to house. No walkway in front for snow cleaning. (id:61476)
68 John Street
Port Hope, Ontario
Rare opportunity to own prime (approx. 0.60 acre) lot in the heart of Port Hope downtown. Zoned for both commercial and residential use, this versatile property offers development potential. Ideal for retail, office , mixed-use or luxury residences. High- traffic location with excellent visibility and easy access to highways. Don't miss the chance to own a piece of Historic Port Hope Downtown lot. (id:61476)
3771 Devitts Road
Scugog, Ontario
Discover luxury living in this brand new exquisite custom-built masterpiece! Sitting on over 3 acres of land. 25' vaulted ceilings and luxury white oak vinyl plank floors. Chef's kitchen w/top-of-the-line Fisher & Paykel appliances and Fusion Retro Stone countertops. Custom walk-in pantry w/built-in cabinets & food prep station. Unwind in the relaxing 4-Season sunroom w/ Napoleon wood-burning fireplace. On the upper floor, retreat to the primary suite with spa-like ensuite featuring an oversized walk-in shower with his/her shower heads, and freestanding air jet soaker tub. Spacious walk-in closet provides ample storage and has direct access to both the ensuite and bedroom. Take a walk along the catwalk and you'll discover an impressive entertainment room, boasting 180-degree views, custom wet bar w/ mini fridge, and hardwired speakers recessed into the ceiling. The triple-car garage w/ 12' ceilings & 10' garage doors provides ample space to store your vehicles and toys. Some additional highlights you'll find in the attached garage are direct access to the basement and dog wash station. Step outside and you'll find two additional buildings...an oversized detached workshop (half insulated and heated), and an auxiliary building with loft area perfect for an art or yoga studio. Explore the attached feature sheets to uncover all of the remarkable features and upgrades this home has to offer. Nothing has been overlooked! (id:61476)
15 Bluffs Road
Clarington, Ontario
Location! Location! Location! Welcome to 15 Bluffs Rd , this beautiful property overlooking the lake Ontario in Adult Gated Community of Wilmot Creek .This home is fully finished and painted in designers colors .Spacious and full of natural light living room offers gas fireplace for cozy winter evenings. Dining room overlooks the Florida room and and beautiful lake !!! The heart of the home is the peaceful Florida room with a huge window, and walk out to a covered deck with Gazebo, perfect for enjoying summer nights with loved ones. A primary bedroom has a walk in closet ( with rough in for 2 pc.bathroom) and wall to wall wardrobe cabinets. A second bedroom includes a large closet and broadloom flooring. Outside two parking spaces and two garden sheds. Updated electric baseboards 2022, Back deck 2019, Inverter heat pump 2018. Take the chance to experience this fabulous home! Maintenance fee of $1 200.00 and included lease of rhe land, water, sewer, snow removal from driveway, resort-style amenities from golf and swimming to social clubs and scenic trails. Taxes are $111.15 (id:61476)
1207 Maple Gate Road
Pickering, Ontario
Welcome to 1207 Maple Gate Road! This delightful residence offers a harmonious blend of comfort and convenience, making it the perfect place to call home. Beautiful open kitchen with large sliders and windows throughout provide tons of natural light. Fully renovated bathrooms with a soaker tub in the ensuite for relaxing after a long day. Fully finished basement with projector included for watching the game and pure entertainment. With multiple highly rated school options close by, getting the kids going in the morning is a breeze. Step inside to discover a warm and inviting atmosphere, with spacious living areas, designed to accommodate both relaxation and entertainment. Known for its friendly ambiance and proximity to essential amenities, including shopping centers and parks, this is a must-see. The kids run around the street and play all day like it's the 90's, a true place to grow a family and create memories for a lifetime! **EXTRAS** Stainless Steel Appliances, Large Deck in backyard for entertaining, corner lot, very private with Cedars throughout, projector in basement, deep freezer, garage openers, Full Window Renovation Throughout - 2014, In-Ground Sprinkler System. (id:61476)
79 Robinson Crescent
Whitby, Ontario
Welcome to this beautiful home, in the sought-after Pringle Creek neighborhood, where charm meets convenience! Walk up the inviting front path, and step inside to a bright and spacious layout, perfect for families and entertaining. The family room opens effortlessly to a private patio, inviting you to step outside and relax in the tranquil backyard oasis-NO NEIGHBORS BEHIND, just peace and privacy. The second floor offers the perfect blend of space and comfort, and is ideal for everyday living. The newly renovated basement seamlessly blends with the rest of the home, and feels just as warm and inviting-perfect for guests, family, or extra living space. Commuting is a breeze with quick access to highways and transit options. Moreover, it's surrounded by top-rated schools, beautiful parks, and great shopping. There's always something to enjoy just moments from your door. Book your showing today! You will not want to pass up on this one! *Recently renovated, top to bottom! Includes brand new windows (2021/2022), basement (2022), landscaping front and backyard (2023) and so much more... (id:61476)
794 Glenforest Street
Oshawa, Ontario
Sun-filled Extended bungalow featuring; wrap-around stone interlocking, heated salt water pool, chef's dream kitchen with two sinks, fridge with ice maker/water dispenser, kitchen island, separate side entrance, over 200k+ thoughtfully spent on upgrades, two full bathrooms on main level, two Primary bedrooms, luxury finishes top to bottom, beautiful perennials planted around the home, extended driveway for your boat and car collection, large garage with space for a workshop inside, rarely offered waterslide, extra plumbing in place for secondary laundry, turn the key and move in to your new home, three hose outlets for convenience, no sidewalk, beautiful light fixtures illuminate this home with elegance, all pool equipment included (id:61476)
4 Ingram Court
Whitby, Ontario
Beautifully Fully Renovated Family Home in the Desirable West Lynde Creek Neighbourhood! This stunning back-split has been fully updated and offers everything your family needs. Enjoy abright, modern interior featuring new flooring, a sleek kitchen with quartz countertops,backsplash, pot lights, stainless steel appliances, energy efficient windows and a cozy gas fireplace. The upgraded bathrooms also showcase elegant quartz counters. Step outside to a private backyard with a new roof, brickwork, siding, and eaves. Plus, enjoy peace of mind with new paid for furnace, boiler and A/C.Additional features include direct garage access, gas BBQ line, and an in-ground sprinkler system. Conveniently located just minutes from Downtown Whitby, the 401, GO Station, schools,parks, and all amenities.Don't miss this move-in-ready gem! (id:61476)
31 Elizabeth Street
Brighton, Ontario
This beautifully renovated, turn-key home offers the perfect blend of modern farmhouse & timeless charm. The main floor offers both style & functionality, w a beautifully designed kitchen w lg island, ss appliances, & space for cooking/entertaining. Wine&dine friends & family in the dining room, or unwind in the sunroom - a perfect balance of entertainment & relaxation. A bright & spacious mudroom off the kitchen provides easy access from the driveway & offers ample storage, keeping everything organized & clutter-free. The main floor also includes an office/den, which could easily be a 4th bedroom. Upstairs, you'll find 3 spacious bedrooms filled with natural light. The basement includes 2 addtl bedrooms, making it ideal for multi-generational living or the potential for a second unit. Every detail has been thoughtfully updated, w recent renos incl corrected subflooring, brand-new luxury vinyl flooring throughout & electrical updates brought to code. The exterior features new decks, a huge yard w brand-new fencing & a rebuilt covered basement entrance, ensuring both beauty & functionality. The detached 2-car garage w workshop now has a new steel roof & siding, providing addtl durability & storage. A newly excavated cold cellar adds even more practicality to this impressive home. The beautifully landscaped backyard features prof maintained perennial gardens & a spacious deck perfect for summer entertaining. Built on a poured concrete foundation w lg, bright windows, this home is as solid as it is stylish. Nestled in a quiet, 40km/hr traffic-calm neighborhood on a peaceful st, it offers a serene setting while remaining close to all amenities. Within walking distance to shopping, cozy cafs, top-rated schools, comm centre & parks, lively summer entertainment, easy access to The Big Apple, Prince Edward County, Quinte West, Presqu'ile Provincial Park, Belleville, and Cobourg Beach. Don't miss your chance to own this move-in-ready gem! Schedule your showing today! (id:61476)
8408 Trotters Lane W
Cobourg, Ontario
Situated in one of Cobourg's most sought after pockets, just north of town, amongst executive homes, 8408 Trotters Lane is a turn key family home. Offering over 3,000 sqft of finished living space, a 0.51 acre lot, metal roof (2021), 4 total bedrooms, 2 bathrooms and large double car garage. The open concept main floor features a recently updated kitchen w s.s. appliances, large island and lots of natural light, adjacent the formal dining area, large living room and w/o to a raised deck. The finished walkout basement presents in-law or multi-generational capability, large rec room w gas fireplace, fully updated bathroom w sauna rough in. Special attention to the lower bedroom/office space in the lower level with independent access, great for a small home office or work space. 8408 Trotter's Lane makes for an excellent family home, in a highly desirable area, a must see! (id:61476)
28 Hewitt Crescent
Ajax, Ontario
Nestled in a family neighbourhood this 3 bedroom home shows pride of ownership throughout. Main floor boasts hardwood floors (2019),newly renovated eat in kitchen (2019 )with soft close drawers, pull out lazy Susan, pantry and s/s double sink. The Living Room is filled with natural light from the picture window overlooking the back garden. New broadloom (2019) leads you upstairs to large primary BR o/l backyard, renovated (2018) 4 pc Bathroom with double sink and two additional bedrooms. Basement is finished and ready for your personal touch. Relax on side deck, enjoy the beautiful chestnut tree and perhaps take a 15 minute walk to the lake. Linked only at the garage. (id:61476)
540 Oakwood Drive
Pickering, Ontario
Welcome to this elegant carriage Home located in highly sought after south Rosebank. This expansive 4624 sq ft Home features bright modern living spaces, creating an inviting warm ambiance of elegance and comfort. The large portico foyer welcomes you in with 10 ft ceilings, porcelain floors and views of the main floor office, large dining room and gourmet kitchen. The kitchen is the heart of the home as it is equipped with high-end appliances, ample counter space, large island and serving pantry with generous storage. The living room features coffered ceilings, gas fireplace and walk out to Hydropool hot tub, 1300 sq ft patio and extra deep yard with endless potential. Upstairs features the primary suite, a retreat of its own. 3 additional well-appointed rooms all boasting their own 4 pc bathrooms and walk in closets. The basement is partially finished with a 2 piece bathroom, awaiting its final designer touches. **EXTRAS** The double garage can be accessed from the large main floor mudroom just off of the kitchen. Slat board walls enhance storage and organization. Extras: e-charger rough-in, irrigation system, outdoor speakers with SONOS amp, soffit lights (id:61476)
18 Charlton Crescent
Ajax, Ontario
"Welcome to this spacious 4-bedroom home in the south of Ajax. It is in a great location with a short walk to the lake, and it features a separate entrance to the finished basement apartment. The basement includes one bedroom, a living room, a kitchen, and a 3-piece bathroom. There is income potential with the basement apartment. The main floor has an open- concept living and dining area and a walk-out deck from the kitchen. The neighbourhood is quiet, and the property is close to shopping, a recreation complex, a hospital, and the "Go Station." It is also near all levels of schools, churches, parks, and the Ajax community center. The driveway has parking for two vehicles. This property is expected to sell quickly." (id:61476)
2397 Dress Circle Crescent E
Oshawa, Ontario
Step Into Luxury With This Exceptional Executive All Brick Home With Over 3000 sq ft, Nestled In The Highly Sought-After Windfields Community, Where Every Detail Reflects Unparalleled Craftsmanship & Contemporary Style And $$$$ Spent On Upgrades. Upon Entering, You Are Greeted By A Grand Foyer, Complemented By Rich Hardwood Floors That Adorn The Main Floor & Upper Hallway. The Heart Of This Home Is In The Gourmet Kitchen, Designed For Both The Culinary Enthusiast & The Social Host. A Sizeable Island Takes Center Stage Amid Black S/S Appliances & Lustrous Quartz Countertops, While The Eat-In Area Offers A Cozy Nook For Morning Coffee Or Informal Meals. Flowing Effortlessly From The Kitchen, The Family Room Offers A Grand Canvas For Entertainment Or Tranquil Relaxation. The 2nd Floor Offers 4 Generous Bedrooms, Each Featuring Custom Closet Organizers & A Harmonious Blend Of Style & Functionality. The Primary Retreat Comes With His/Hers Custom Closet Organizers & A Spa-Like 6pc Ensuite. Extras: With A Separate Side Entrance To The Basement, This Home Offers The Potential For A Self-Contained In-Law Or Nanny Suite And Is Minute For Costco, A New Shopping Plaza, Parks, Hwy 407, Hwy 412, Lakeridge Hospital, Tech University, and Durham College. This Home Offers A Blend Of Luxury And Convenience. Don't Miss Your Opportunity To Make This Your Next Home. (id:61476)
48 Lovegrove Lane
Ajax, Ontario
Perfect for First-Time Buyers, Globetrotters, or Those Downsizing. This Bright And Spacious 2 Bed 2 Bath Condo Is In A Prime Location Minutes From The 401 On Ramp, Shopping, Transit, Dining, Casino, Lifetime Fitness and Schools. Enjoy the Convenience of In-Home Laundry, Extra Storage & a Private Garage Parking Spot! (id:61476)
6 Arbuckle Way
Whitby, Ontario
Beautifully maintained 3-bedroom, 4-bathroom townhouse in the highly sought-after Blue Grass Meadows community, offering the perfect blend of comfort and convenience. The main floor showcases pot lights throughout, fresh paint, and a bright kitchen featuring quartz countertops, a breakfast bar, stainless steel appliances, and a walkout to the backyardideal for entertaining. Upstairs, the primary bedroom boasts a luxurious 4-piece ensuite with a quartz vanity, while two additional well-sized bedrooms provide ample space for family or guests. The finished basement offers extra living space, perfect for a home office, entertainment area, or gym. With easy access to major highways, public transit, and all essential amenities, this home is a must-see! (id:61476)
179 Ontario Street
Brighton, Ontario
Welcome to 179 Ontario Street, Brighton. A beautifully crafted home by Gordon Tobey Developments renowned for their award-winning custom homes. This Energy Efficient, 2 + 2 bedroom, 2 + 1/2 bath residence is located where the sandy shores of Lake Ontario meet the Town of Brighton. The home is a testament to the exquisite craftmanship and attention to detail found in a Tobey home. As you step through the inviting covered entrance, you are greeted by a home which feautures a beautiful gas fireplace and an open layout that seamlessly connects the living room space, the dining room area with walk-out to deck and the kitchen, creating a perfect space for entertaining. The kitchen is a chef's delight with abundant natural light, a skylight and quartz counters. A walk-in pantry offering plenty of storage and the adjacent laundry/mudroom providing the convenient connection to the garage. The primary Bedroom boasts, a large en-suite bathroom and a connecting walk in closet. A second bedroom currently used as a sitting room round off this impressive main floor. A completely finished lower level hosts a large family room with a gas fireplace, games area, an office with an attached spare room that can easily be your home theatre or gym. Two nicely sized bedrooms, with one having a walk-in closet; a 3-piece bathroom and an utility room complete this level. Included are the California shutters which are throughout the home. Mature trees and lovely gardens add an element of privacy to this property. Brighton offers a delightful charm with its antique shops, lakeside eateries, fresh fruits and vegetables and its close proximity to Prince Edward County wine region. All of this comes with easy access to Highway 401 and just minutes from beautiful Pres'quile Provincial Park beach. Located at 179 Ontario street, this wonderful home is waiting for you! (id:61476)
17 Greenaway Circle
Port Hope, Ontario
Nestled in a highly sought-after Port Hope neighbourhood, this 3-bedroom, 3-bathroom bungaloft offers a perfect blend of comfort and style. The open-concept main floor features a modern kitchen with stone countertops, seamlessly flowing into the living and dining areas with a walkout to a spacious back deck. The main-floor primary suite boasts its own private ensuite, while the second-floor loft overlooks the living room and includes an additional bedroom and bathroom, providing a bright and airy feel. An attached 1-car garage and unfinished basement offer extra storage and future potential. Just steps from Lake Ontario and the Port Hope Golf Club, this home is perfect for those seeking tranquility with easy access to downtown amenities. (id:61476)
1 Scott Court
Port Hope, Ontario
This stunning open-concept bungalow is perfectly situated in an attractive Port Hope neighbourhood just minutes from downtown shops and amenities. Featuring a renovated gourmet kitchen with built-in stainless steel appliances, this home is designed for modern living. The spacious living and dining area offers a seamless flow, with a walkout to a brand-new deck overlooking the fully fenced, private backyard oasis - a perfect space to relax or entertain. The lower level offers in-law suite potential, complete with a separate side entrance, 3-piece bath with a glass walk-in shower, oversized bedroom, and rec room. Whether you're looking for multi-generational living or additional rental income, this home is an incredible opportunity. (id:61476)
1820 Stanton Road
Cobourg, Ontario
Discover tranquility at this raised bungalow, perfectly situated at the end of a quiet street with stunning views of the Northumberland Hills. The main floor features an open-concept living and dining room, a kitchen with a walkout to a large deck, three bedrooms, and a bathroom. The finished basement offers a recreation room with a gas fireplace, two additional bedrooms, a full bathroom, and a walkout to a lower patio. Added warmth and comfort are found in the two bathrooms and basement hallway of the home with the luxurious upgrade of heated floors. With an attached 1-car garage and ample driveway parking, this home provides privacy, comfort, and breathtaking scenery. (id:61476)
51 Range Road
Ajax, Ontario
Great Opportunity For Builders/Investors. Build your dream home on land that is just a minute's Walk To Lake Ontario, Easy Access To Ajax Trails, and Carruthers Creek Golf Course. This Unique South Ajax location is surrounded by green space, and its 40 X 200 feet lot will attract those who like to dream big! Ready for development. Just south of HWY 401 and off of Lake Ridge Rd and Bayly. A great location! **EXTRAS** Bungalow Is Being Sold In "As Is" Condition, Land Value Only. Approx. 1000 SqFt Bungalow - 5,000-gallon septic tank - City water at lot line. Allowance to build up (No height limit) (id:61476)
1411 Salem Road N
Ajax, Ontario
Stunning sun-filled luxury Townhome in exceptional North Ajax location only minutes to everywhere! 3 full bedrooms and 3 baths with large private drive for 2 cars plus attached garage with indoor access. You will love this open concept floor plan with 9 foot ceilings on the main floor, an upgraded gas fireplace, large covered rear patio, large kitchen with stainless steel appliances a custom back-splash and breakfast bar, large main floor living space, 3 full bedrooms on the upper floor with the primary featuring a full 4 piece ensuite bath. This home shines top to bottom! All laminate flooring on main level and 3rd floor. Front and rear access points into the home, ground floor den area is perfect for a home office, interlock rear walkway, professionally painted, this one is a 10! Exceptional location only minutes to the 401/407, schools, parks, shopping and big box stores. Do not wait on this one! (id:61476)
88 Parnell Crescent
Whitby, Ontario
WELCOME HOME to 88 Parnell Cres! This fabulous Pringle Creek gem could be the one! Offering room for the entire family with a bright, main floor & a large family room with soaring ceilings. A formal living & dining room provide lots of room to entertain family & friends. The kitchen has a fabulous view of the walkout to the deck with your BBQ already hooked up for your convenience. All the bedrooms are bright & spacious so nobody will be arguing over who gets which room! With lots of renovations over the last 5 years, all you need to do is unpack & enjoy! The finished basement offers a wet bar, loads of storage & an extra bedroom & bathroom. Roof 10 yrs, Furnace 10 yrs, AC 8 yrs. New kitchen slider & some windows in the last 5 yrs. Kitchen renovated in 2020, 2 bathrooms renovated in 2020, Master bath & Hall bath approx 5 yrs, main floor stone tile 2020, deck off the kitchen, 10 yrs. Garage door opener 2yrs ** This is a linked property.** (id:61476)
1009 Lockie Drive N
Oshawa, Ontario
**LEGAL BASEMENT**2ND DWELLING UNIT**Rental Potential of 1700 CAD Monthly from Basement Unit** Live in this state-of-the-art Detached designed for modern living. This stunning, brand new home offers unparalleled comfort and modern luxury. The open floor plan seamlessly connects the kitchen, dining, and living areas, creating a spacious and inviting atmosphere. Perfect for entertaining or relaxing with loved ones. The heart of this home is a gourmet kitchen equipped with stainless steel appliances, sleek countertops, and abundant cabinet space. Cooking and entertaining have never been more enjoyable. Large windows flood the interior with natural light, creating a bright and welcoming ambiance throughout the home. Close to Durham College with a 2nd Dwelling unit , proximity to bus stop. (id:61476)
19 Burcher Road
Ajax, Ontario
Nestled in a walkable, family-friendly neighborhood with mature trees, this distinguished two-storey custom home combines modern elegance with thoughtful functionality. This exquisite residence offers unparalleled design details with 4 spacious bedrooms, 3.5 luxurious bathrooms and a Scandinavian-inspired design kitchen featuring an oversized waterfall Taj Mahal quartzite island with a full backsplash, panel-ready appliances and an induction cooktop. As you walk in through one of two entrances, you are greeted by an open concept living with soaring 9ft ceilings on the main floor, huge windows for abundant natural lighting to experience breathtaking sunrises and sunsets, porcelain tiles, engineered hardwood flooring, a grand style finished powder room, two living areas, a dinning room, custom cabinetry for ample storage across the entire home and an open layout that seamlessly connects the kitchen to the living and dining areas. The second floor offers a grand primary bedroom with a 6-piece spa-like ensuite, a second bedroom with 3-piece ensuite, a third and fourth bedroom and finally a third 5-piece bathroom. This luxurious home features high-end gold-accented modern fixtures, custom blinds, motorized curtains, seamless Aria/Fittes vents, electric fireplace, in-ceiling speakers, ethernet wiring, a mezzanine overlooking the main living room, spacious garage with Tesla EV charging, advanced security systems with automated door entry, two ring cameras, three outdoor cameras and much more. The unfinished basement comes with a separate entrance and awaits your finishing touches. Enjoy the generous front and backyards for outdoor relaxation. A short drive to Lakeridge Health Ajax, Ajax Waterfront Park, schools, shopping, and major highways (401, 412, and 407) and Ajax GO station. This home is a true masterpiece of modern living, combining luxury, comfort, and convenience. Don't miss your chance to call it yours. (id:61476)
1032 - 1880 Valley Farm Road
Pickering, Ontario
Resort Style Living! Beautifully updated 'Champlain Model' in the sought after Discovery Place featuring 2 bedrooms, plus a solarium, 2 bathrooms, 2 underground parking spaces and locker. You'll love the renovated kitchen with stainless steel appliances, quartz counters, undermount sink, under cabinet lighting, backsplash, Pantry with pull out drawers, Lazy Susan in lower corner cabinets, upgraded wide plank vinyl flooring and trim recently installed. Enjoy the sunrise with East facing views! Primary bedroom has walk-in and linen closets, renovated bathroom with walk-in shower. Just move in and enjoy! Amenities include indoor and outdoor pools, BBQ area, Tennis/Pickleball courts, Gym, Sauna, Billiards Room, 3 courts for Squash/Racquetball/Shuffleboard, Media Room, party room with kitchen, Library, 2 Guest Suites, Lobby and Seating Area, 24 Hr Gated Security with ample visitor parking. Beautiful well maintained building located within walking distance to The Pickering Town Centre, Transit, Community Centre, Library, Restaurants, everything is on your doorstep, easy access to Hwy 401, GO Train for a quick commute downtown. **EXTRAS** Pets allowed with restrictions. (id:61476)
968 Oklahoma Drive
Pickering, Ontario
Welcome To 968 Oklahoma Drive, A Rare All-Brick Bungalow In The Heart Of West Shore, Pickering! Owned By The Same Family For 25 Years, This Sun-Filled Home Is Just Seconds From The Water, Allowing You To Enjoy The Refreshing Lake Breeze Every Day. The Pride Of Ownership Is Evident Throughout, With Thoughtful Renovations And Meticulous Upkeep. The Home Features A Spacious Carport That Fits Two Cars And Comes With No Rental ItemsThe AC, Furnace, And Water Heater Are All Owned! A Separate Side Entrance Provides The Opportunity To Add An In-Law Suite In The Basement, Making This A Fantastic Option For Multi-Generational Living Or Future Rental Income.Recent Updates Include A New Driveway Base & Driveway (2019), Master Bedroom Closet Built-Ins (2021), New Bay Windows In The Dining & Living Room (2020), Family Room Windows (2021), Upstairs Bathroom Renovation (2016), And Downstairs Bathroom Renovation (2017).Surrounded By Nature, This Home Is Steps Away From Bruce Hanscombe Park, With Rotary Park Conservation Land To The South And Petticoat Creek Conservation Area Within Walking Distance.Located In A Highly Desirable Neighbourhood, This Home Is Close To Frenchman's Bay, Top-Rated Schools, Highway 401, GO Transit, And Local Shops. A Fantastic Choice For First-Time Home Buyers, Down-Sizers, Or A Retirement Couple Looking For A Peaceful Lakeside Community! A Rare Gem Offering Both Charm And Opportunity. Don't Miss Out On This Exceptional Property! (id:61476)
32 Kennett Drive
Whitby, Ontario
Rare Find 5-Bedroom Executive Home In The Highly Sought-After Lynde Creek Neighbourhood** Just Under 3000 Sq/F With An Impressive 54 Ft Lot Situated On A Tree-Lined Street** Ton Of Upgrades T/O Including Hardwood Floors, Crown Mouldings, Pot Lights, California Shutters And Much More** Open Concept Kitchen To Living And Family Rooms With An Eat Area And A Walk Out To The Deck** Cook Family Meals In The Large Kitchen Featuring Granite Counters, S/S Appliances, A Breakfast Bar And A Window Overlooking The Backyard** The Primary Br Is Grand And The Spa-Like 5 Pc Renovated Bath Is A Delight** For Extra Space The Basement Is Finished With A Large Rec Room, Additional Br And A Full Bath** Other Features Of This Home Include Concrete Driveway, In-Ground Sprinkler System, Main Floor Laundry, 17' Ceiling At Foyer And More** Walking Distance To Trails By The Ravine, Queens Common Shopping Plaza, D'hillier Park And Public Transit** Minutes To GO Train, Hwy 401, And Hwy 407** Don't Miss On This One! (id:61476)
1000 Andrew Murdoch Street
Oshawa, Ontario
Welcome to this stunning 4-bedroom, 3-washroom detached home, offering approximately 2,400 sq. ft. of beautifully designed space. Located in a newer community in North Oshawa, this home is just minutes from Highway 407, providing convenience and accessibility. As you step inside, a wide foyer welcomes you with abundant natural light, leading into a thoughtfully designed layout. The large kitchen overlooks the bright breakfast area and spacious family room, creating the perfect space for family gatherings. The home also features a separate living and dining room, ideal for entertaining guests. Upstairs, you'll find four generously sized bedrooms, including a luxurious primary suite with its Ensuite washroom. The second floor also boasts a large laundry room for added convenience. (id:61476)
126 Royal Gala Drive
Brighton, Ontario
Ready for occupancy ASAP this all-brick 1403 sqft bungalow complete with a full, unfinished WALKOUT basement in Applewood Meadows where elevated builder standards provide you with the comfort of home! Offering 2-beds & 2 baths on a premium lot, backing onto the pond & 12 acre green space which connects to Butler Creek Trails. A covered patio leads to the entry foyer which offers inside access to the oversize 1.5-car garage with inside entry while the open concept kitchen, living & dining offer tranquil views and plenty of room to host your guests. Appreciate quartz countertops, centre island, and a custom kitchen. The living room with pot lighting, has a walkout to an upper level deck while the primary suite feats. a walk-in closet & 4pc. ensuite w/ tile & glass shower, 2nd bed, full 4pc. bath, laundry room & 7 year Tarion Warranty complete the package. Impressive quality seen through elevated builder finishes, luxury vinyl plank flooring, pot lighting, garage door opener, central air & more. *Potential for the builder to finish the basement prior to completion* Within mins. of CFB Trenton, Presqu'ile Provincial Park, Millenium Trail, Lake Ontario, Beaches, PEC, Elementary & High Schools plus access to Highway 401 making commuting to cities like Toronto or Kingston is a breeze. (id:61476)
241 Viewmount Street
Oshawa, Ontario
Fabulous brick bungalow on preferred 50 foot lot on quiet tree lined street. This 3 bedroom and 3 bath home has been lovingly cared for! This home is finished top to bottom with a separate entrance to the basement complete with large rec room with gas fireplace, 3 piece bathroom and full bedroom making this an ideal income property/in-law suite set up. Beautiful upgraded hardwood flooring throughout the main level, the primary bedroom features a rare 2 piece original ensuite bath and walk in closet that walks out to the large backyard. Lovely front living and dining rooms with crown moldings, large kitchen with stainless appliances, huge front porch with covered retractable awning, single car garage with rear door access to covered entrance into the home. Upgraded gas-powered backup generator with electrical panel direct hookup. Plenty of additional storage in the basement with handy workshop area. Fully fenced yard with large garden shed. A+ location, close to all amenities, schools, parks, shopping and the 401 is minutes away for commuters. (id:61476)
9 Maple Boulevard
Port Hope, Ontario
This beautiful 4 bedroom home in Lakeside Village is ready for a new family to make it their own. Situated on a tranquil street facing a parkette, this bright home is a perfect place to thrive and boasts a relaxed neighborhood vibe, friendly neighbors, and plenty of local amenities to explore. The home's exterior is inviting with grey stone accents, an extended depth front porch (for plenty of leg room when kicking back on a Muskoka chair), a double-car driveway and two-car garage with direct access to the home. Inside, you'll find a generous and flexible floor plan, offering plenty of space and versatility to adapt to any lifestyle. The front foyer with a double-width coat closet, opens into a formal / dining room with soaring vaulted ceilings and pot lights that add an elegant, sparkly touch. The spacious living room flows to a big kitchen and breakfast area featuring ample cabinet storage, a walk-in pantry, large patio sliders for walk-out to the deck. On the main floor, the spacious principal bedroom which includes a large walk-in closet and an ensuite bathroom is a comfortable retreat at the end of the day and you'll also find a 2-piece powder room, conveniently located stacked laundry (or there is a secondary hookup in basement), and an additional cloak/storage closet on this level. Upstairs, a massive loft-style family room offers an abundance of space for relaxation or entertainment, while three very generously sized bedrooms and a full bathroom provide room for all. The basement level is incredible untapped potential with its high ceilings, a bathroom rough-in, an additional laundry hookup, and large egress windows - ideal for creating extra living space. Picture yourself waking up every morning to peace and quiet, and enjoying all the amazing things that Port Hope and Northumberland has to offer, while still being in orbit and access of the GTA. **Open House Saturday April 5, 1:00-3:00pm** (id:61476)
13 Seagrave Lane
Ajax, Ontario
~This Modern And Move-In-Ready 3-Storey Semi-Detached Home Has Been Updated With Stylish Finishes And Features HighCeilings Throughout. ~It Offers 3 +1 Spacious Bedrooms, 4 Bathrooms, And Plenty Of Natural Light. ~The Inviting Great Room Features A Cozy Fireplace With Space To Mount A TV Above, While The Bright Eat-In Kitchen Boasts A Pantry, Breakfast Bar, And Walkout To The Balcony. ~The Primary Suite Is A Private Retreat With A Walk-In Closet And A Luxurious 4-Piece Ensuite With Double Sinks. ~Natural Light Floods The HomeThrough Three Skylights In The Principal Bathroom, Main Bathroom, And Hallway. ~The Living Room Opens To The Yard For Seamless Indoor Outdoor Living. ~A Unique Soundproof Closet Provides The Perfect Space For Music Or Commercial Use. ~Plenty Of Visitor Parking Available For Guests. ~Completing The Home Is An Attached Garage With Direct Access, Making This A Perfect Blend Of Style And Functionality. ~Don't Miss Out On This Incredible Opportunity Schedule Your Private Showing Today! ~~Offer Presentation Tue, April 08 at 5 PM, Register Offer before 4 PM! ~~ Open House~~ SAT, April 5, 2-4 PM (id:61476)
1867 Arborwood Drive
Oshawa, Ontario
LEGAL 2 BEDROOM LEGAL BASEMENT! Located in Oshawa's desirable Taunton community, this stunning detached home with a double garage, Large Lot, Double Door Entrance offers approximately 4,665 sq ft of living space, including 3,265 sq ft on the main floors and a fully finished 1,400 sq ft legal 2-bedroom basement apartment with a separate entrance that was rented for $2,000/month. Featuring 9 ceilings on the main floor, this home welcomes you with a grand double-door entry, that opens into a 17 ft cathedral ceiling foyer, anchored by a striking spiral oak staircase and a grand Chandelier. The main level boasts a large living and dining area filled with natural light from oversized windows, a separate den ideal for a home office, and a cozy family room with gas fireplace, Open Concept, The upgraded kitchen features brand-new quartz countertops and backsplash, with a large breakfast area that opens through patio doors to an extra-large backyardperfectly sized for entertaining or building a swimming pool. Upstairs, the home offers four spacious bedrooms, including two primary suites with ensuites and walk-in closets. The main primary includes his and her walk-in closets, while the remaining two bedrooms are connected by a Jack and Jill washroom, giving each bedroom private access to a bathroom. The legal basement apartment with a private side entrance provides excellent income potential or multi-generational living flexibility.Ideally situated near top-rated schools including Elsie MacGill PS and Pierre Elliott Trudeau PS, and close to Mountjoy Park and Mackie Park. Residents also enjoy proximity to SmartCentres Oshawa North, Taunton Square, public transit routes, and convenient access to Highway 407making this home the perfect blend of comfort, convenience, and investment opportunity. (id:61476)
8 Amulet Way
Whitby, Ontario
OFFERS ANYTIME. PRICED TO SELL. This stunning newer-built Minto Communities freehold townhome blends modern style with move in-ready convenience! Designed with rare, stylish upgrades that stand out in the complex while aligning perfectly with todays trends, this home exudes pride of ownership in every detail. Step inside to an open-concept main floor featuring sleek engineered hardwood flooring that adds warmth and elegance. The spacious kitchen is a showstopper with its quartz island with seating, stainless steel appliances, extended upgraded cabinetry, a stylish backsplash, and a large window that fills the space with natural light. Upstairs, the generous primary bedroom boasts a walk-in closet with ample storage, a large window, and access to an upgraded semi ensuite bath. The second bedroom offers plenty of space, a double closet, and another large window for a bright and airy feel. But that's not all! Enjoy the welcoming double-door entry, interior access to a spacious garage, and a large laundry/storage area for added convenience. Located in a prime area, you'll have everything you need within reach highways, top-rated schools, shopping, dining, parks, trails, and more. A rare find in the complex don't miss your chance to call this home! (id:61476)
19 Parkes Drive
Ajax, Ontario
Just steps from Lake Ontario and scenic trails, this 4-bed, 4-bath home boasts nearly 2,700 sq. ft. in a highly sought-after neighbourhood. The open-concept kitchen and dining area seamlessly connect to a private backyard perfect for entertaining or relaxing outdoors with mature trees & refreshing lake breezes, keeping the home cooler in the summer. The sun-filled main floor features large windows, including bay windows in the dining and family rooms, while a second-story skylight enhances the bright and airy feel. The spacious living room provides a welcoming space to unwind, and the main-floor laundry adds everyday convenience. Upstairs, the primary suite is a true retreat with a spa-like 5-piece ensuite, a walk-in closet, and serene views. The generously sized secondary bedrooms share an updated 4-piece bath, and one bedroom offers the flexibility to be converted into two, creating a 5-bedroom layout. Three walk-in closets provide ample storage. The finished basement extends the living space with a large games area (pool table included!)and additional space for a home office, gym, or media lounge. A 3-piece bath and multiple storage rooms complete this level, offering both function and versatility. Additional highlights include a 2-car garage with direct home access. Don't miss this rare opportunity to own a stunning, spacious home in a lakeside community with easy access to parks, trails, and all essential amenities. This home is located near top-rated schools (Lakeside PS & Ajax High), a vibrant community center, and well-maintained pathways. The neighbourhood is known for its friendly and supportive atmosphere, low traffic, and accessibility to public transit where even local bus drivers have been known to support community initiatives like a child's lemonade stand! (id:61476)


