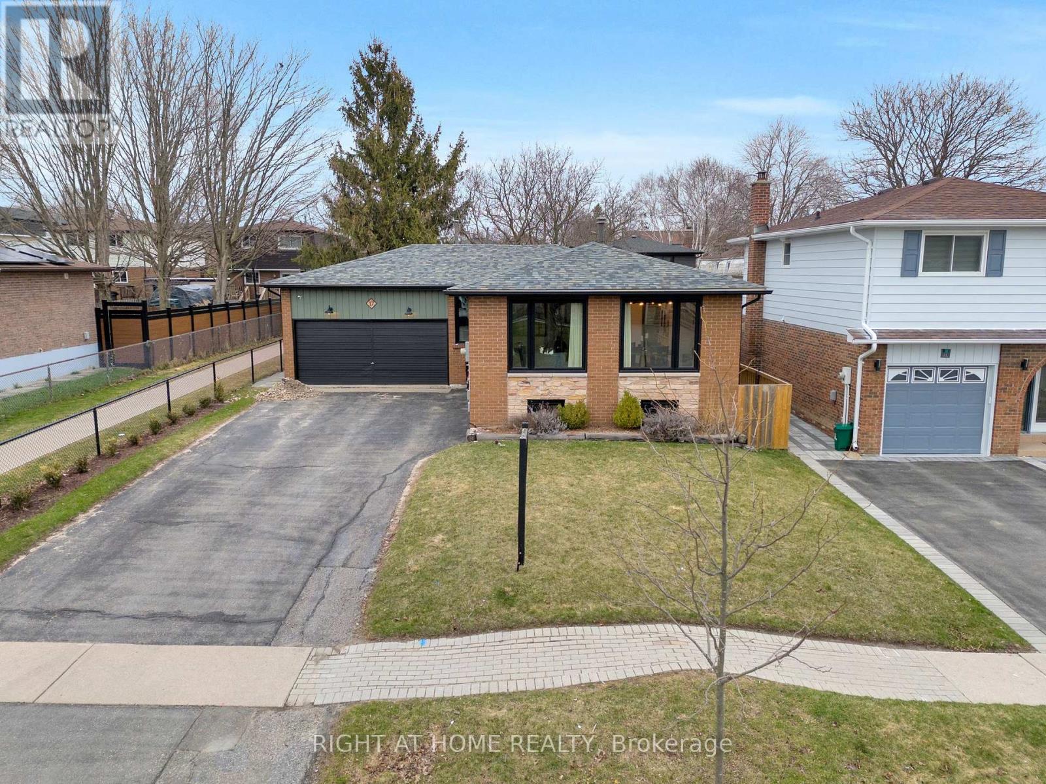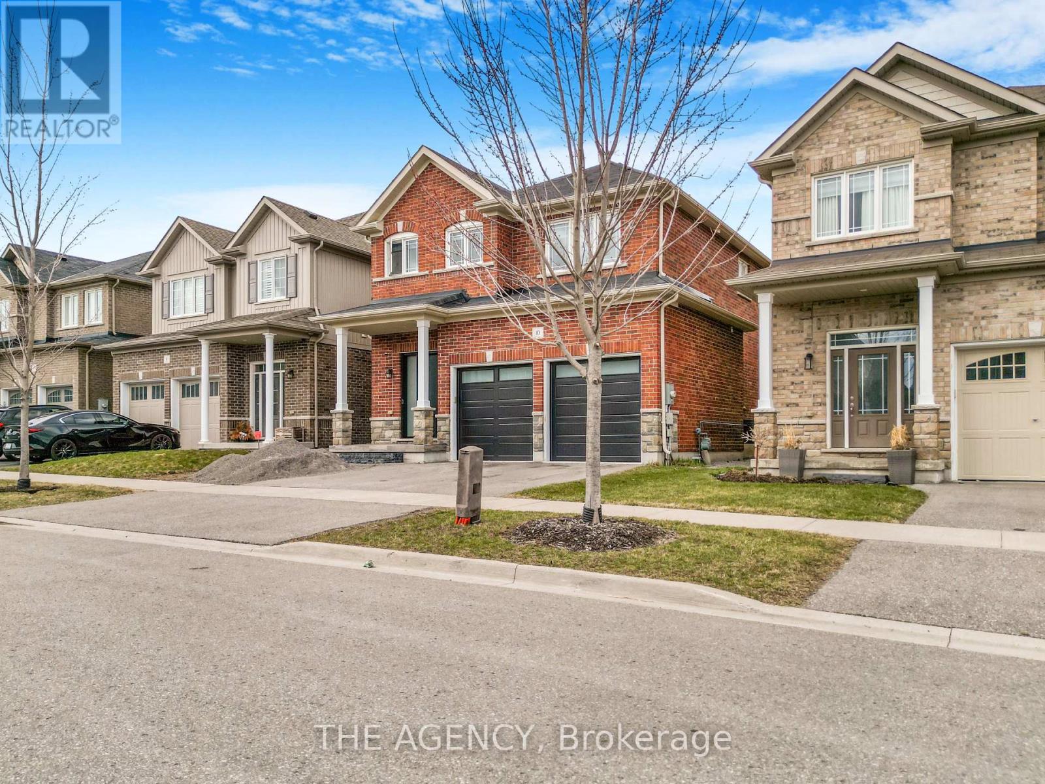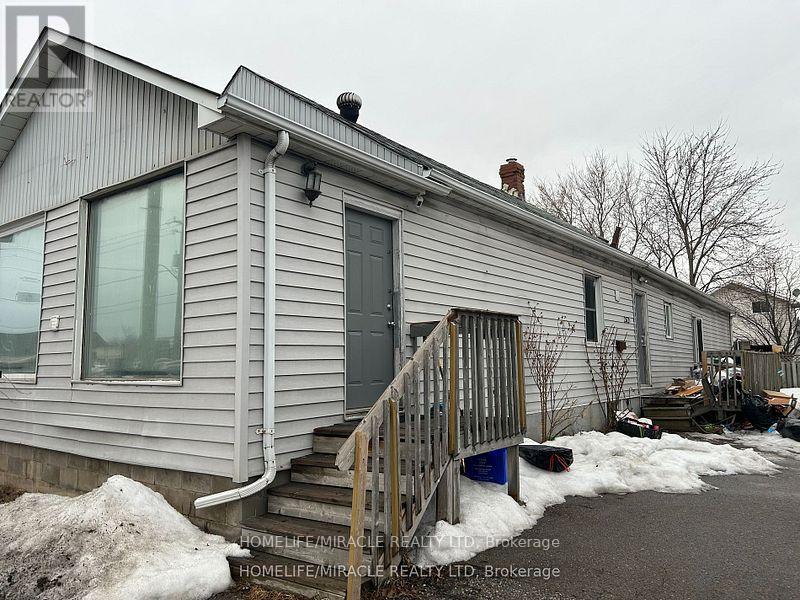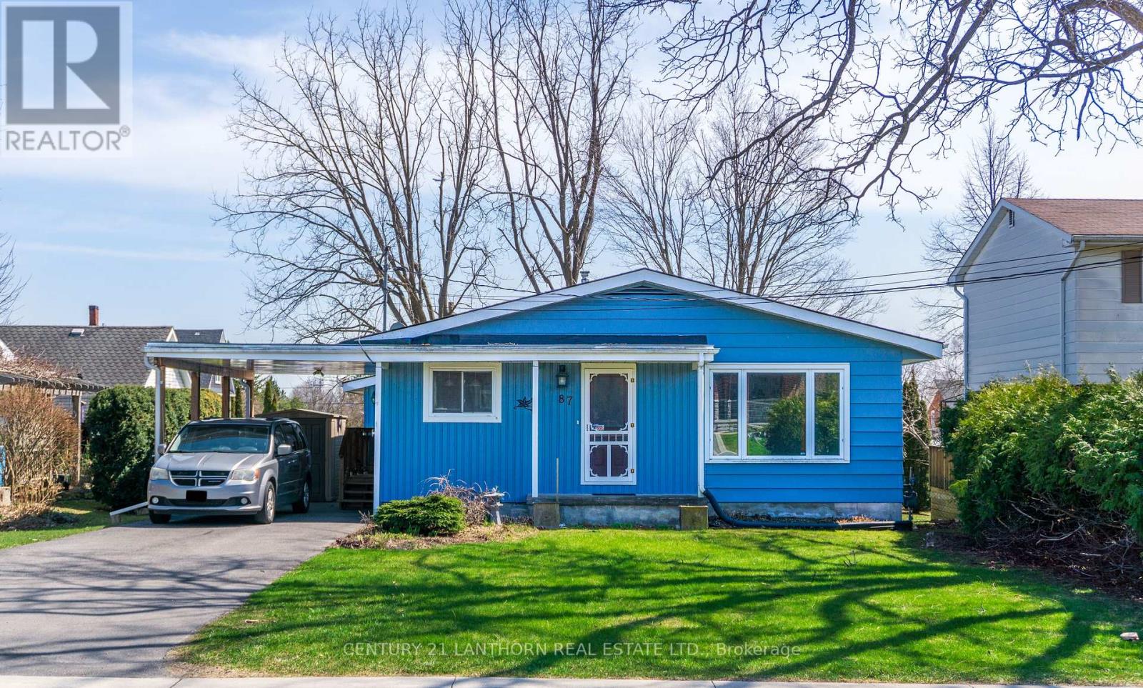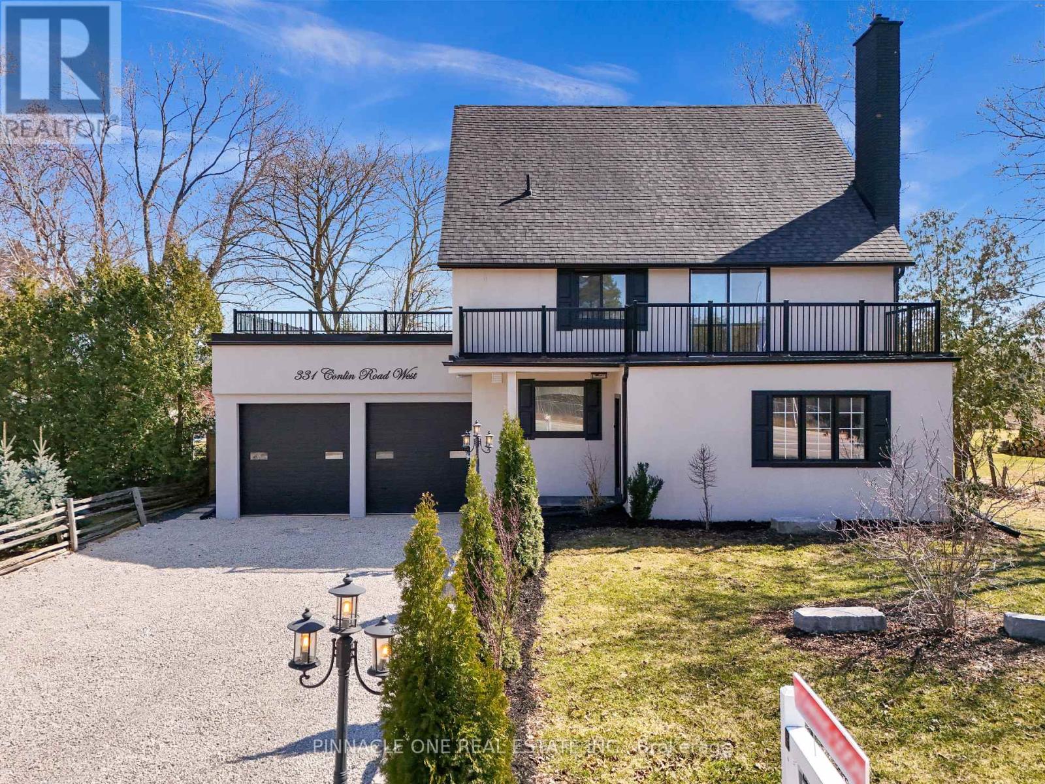78 Barchester Crescent
Whitby, Ontario
If 'Nothing To Do But Move In' is at the top of your WishList - this Brooklin Home is a Can't Miss! This Magazine Worthy Home is Tucked into one of Whitby's most sought-after communities, and has been thoughtfully and tastefully upgraded from Top to Bottom, offering just under 2,000 sq. ft. of above-ground luxury living. Step into an airy open-concept layout with smooth ceilings, vinyl plank floors, and a kitchen that seriously wows - stone countertops, custom backsplash, floating shelves, pot filler, oversized island, and sleek stainless steel appliances. Cozy up in the Vaulted Family room beside the gas fireplace, or step out to your entertainers deck with a gas BBQ line ready for summer fun. Upstairs, you'll find 3 thoughtfully styled bedrooms, including a dreamy primary suite with walk-in closet and 4-piece ensuite. Enjoy the Convenience of Second-Floor Laundry = No More Lugging Clothes Up and Down! The fully Finished Basement Offers a custom wet bar (2020) tons of storage and is perfect for movie nights or game day gatherings, while the Kids Still have room to play! Major updates? Covered. Furnace & A/C (2022), Roof (2018), Garage Door (2024), WiFi Thermostat, and even widened landscaping (2025) for extra parking! Everything has been done all that's missing is you. ** This is a linked property.** (id:61476)
85 - 85 Deacon Lane
Ajax, Ontario
Come and see this beautifully stylish and well maintained, all brick townhome, nestled in the heart of a highly sought-after family friendly neighbourhood in South Ajax, Steps from Lake Ontario and The Ajax Waterfront Trail. Set on a spacious and fully fenced lot, this gem features 9ft ceilings, a well designed open concept layout with large picture windows. Spacious eat in kitchen with ample storage cupboards and walk out to large sundeck. Spacious Dining and Living Room with electric fireplace. Upper level features 3 spacious bedrooms, beautifully updated bathroom. Walk in level offers a recreation room and walkout to yard. Enjoy the convenience of being close to all amenities, including: schools, parks, shopping, and restaurants. Commuting is convenient with easy access to public transit and major highways. Dont miss this opportunity to live in a beautiful, established community! (id:61476)
17 Hillier Street
Clarington, Ontario
Charming and spacious 3+1 Bedroom 2 bath Solid Built Brick & Stone Bungalow w/2 car garage PLUS 4 car parking on a private double driveway. Much Bigger Than it looks. Beautifully updated front, Lovingly maintained with thousands spent on windows'20, furnace'20, roof'20, air conditioner'20, & backyard fence'23, 200 Amp Panel, Electric Car Charger'24. Updated main floor 4 pc bathroom with chic accents. Well designed and landscaped backyard with quality gazebo, shed, swingset, and corner coffee space or perhaps a glass of vino under the pine tree. The roomy Basement features an oversized recreation room with real brick wall, roughed in gas fireplace, above grade windows for an abundance of natural light and a cozy under the stairs kid's nook. The side separate entrance allows for an easy conversion for a potential in-law suite. The basement bathroom features a corner shower, oversized soaker tub and room for more such as a bidet (plumbing roughed in) if you so desire, the laundry is neatly built into the back of this large bathroom. Nothing to do but move in and enjoy! Walk to Waverley P.S. & Blaisdale Montessori, Bowmanville walking and bike trail, shops and restaurants of famous Downtown Bowmanville! A Fantastic neighbourhood also close to the future Bowmanville GO. (id:61476)
516 - 1435 Celebration Drive
Pickering, Ontario
Experience luxury living at Universal City Condos 3! This brand-new, never-lived-in one bedroom, one bathroom podium unit offers unobstructed west-facing views, a modern kitchen with stainless steel appliances, a spacious balcony and a locker! Enjoy the exceptional amenities, including a state-of-the-art fitness center, saunas, a party room, pet spa and beautifully landscaped outdoor terraces with BBQs, pool, cabanas, and fire pits. The sleek design features an open-concept layout, quartz countertops, and top notch finishes. Located in the heart of Pickering, you're minutes from the Pickering Town Centre, parks, schools, and multiple transportation options, including the nearby Pickering GO Station for a quick ride to Union Station. With Pickering's planned growth and expansion, this is a perfect opportunity for both homeowners and investors. Don't Miss This Opportunity! (id:61476)
49 Harbourside Drive
Whitby, Ontario
**Discover Lakeside Community Living at Whitby Shores! ** Welcome to a gorgeous townhome nestled in the highly sought-after Port Whitby community. This gem offers the perfect blend of modern comfort and serene natural surroundings ideal for nature enthusiasts who cherish leisurely walks along Lake Ontario's scenic trails. Strategically located, this property provides convenient access to Lakeridge Health, schools, transit, and an array of amenities. Plus, its just moments away from the stunning Lynde Shores Conservation Area, Highway 401, and Whitby GO Station, ensuring a seamless commute to the city. **Inside, you'll find**- Hardwood floors in the living /dining on main level. An open-concept floor plan that's perfect for entertaining friends and family. A beautifully designed kitchen with ceramic backsplash, sleek granite counters, and a handy overhang for dining stools. Eat in kitchen with walkout to a deck and fenced backyard make it your private outdoor haven. **Upstairs, the spacious master bedroom features** - A walk-in closet, a luxurious en-suite bathroom with a soothing soaker tub and separate shower. The unfinished basement offers boundless potential a blank canvas awaiting your personal touch to transform it into the ultimate recreation space or home office. (id:61476)
10 Moses Crescent
Clarington, Ontario
Stunningly renovated Family home with In-law Suite capacity & Separate Entrance. Step into luxury and comfort in this beautifully updated 4+2, 3.5-bathroom home, where no detail has been overlooked. High-end renovations bring modern elegance to every corner - from striking custom fireplace feature wall to the sleek engineered hardwood flooring and pot lights throughout. The kitchen opens to spacious living areas perfect for entertaining, while upgraded light fixtures add a warm and contemporary feel. Upstairs, generous 4 bedrooms offer serene retreats, including spa like prime bathroom for ultimate relaxation. The fully finished basement with a private side entrance, two additional bedrooms and full bath makes it ideal for in-laws, guests or income potential. The new insulated garage doors, front door & side entrance door, combined with a fully tiled garage, add practicality and polish to the curb appeal. Located in a family-friendly neighborhood, this turn-key home is truly move in ready. Whether you're upsizing, investing, or looking for multigenerational living, this home checks every box. (id:61476)
507 Stewart Street
Whitby, Ontario
This meticulously maintained home is situated on a private lot, with low maintenance perennial gardens, in a desirable area of Whitby. Four schools ranging from Daycare to Grade 12, bus to Durham College, GO station & French immersion are a short walk away. The main floor boasts a bright and airy open-concept design. Generous living/dining area, perfect for entertaining, while the family-sized kitchen offers ample counter space and storage, making meal prep a breeze. Experience year-round comfort in the 4-season sunroom. Upstairs, you'll find four spacious bedrooms, including a primary suite with plenty of closet space. The high-ceiling basement includes a generous rec room with large window, separate office space & laundry. Outside, enjoy a private backyard, with mature trees providing cool shade on the private patio of interlocking stone, perfect for summer barbecues, kids' play or simply relaxing. Don't miss out on this rare opportunity! Upgrades: Roof (2010 - 40 year shingles); 4 season sunroom (2013); Patio (2015); Furnace (2016 - 10 yr warranty); HWT (2016 owned) Siding & carport (2020); Windows (2021) (id:61476)
638 Longworth Avenue
Clarington, Ontario
Welcome to this charming, detached, all brick bungalow, nestled in a family-friendly neighbourhood. This well-maintained home offers a perfect blend of comfort and functionality in a well-designed layout. The open concept living and dining room boasts beautiful hardwood flooring, creating an inviting and stylish atmosphere. The kitchen flows seamlessly into a spacious breakfast area, complete with a pantry and walk-out to the yard. The primary bedroom features a double closet and a semi ensuite bath. The main floor is further complemented by a second bedroom, a two-piece powder room, a convenient laundry room and direct access to the garage from the foyer. The partly finished basement provides additional living space, including a rec room, bedroom (no closet), a 3 piece bathroom, a cold cellar for extra storage and additional space ready for your personal touches to complete and customize as you desire. Located close to schools, parks, shopping, transit and minutes to Highway 401 and Highway 407. Freshly painted! Updates include: Furnace 2013, A/C 2018, new garage door 2025. (id:61476)
893 Douglas Avenue
Pickering, Ontario
Discover your dream home in the heart of Bay Ridges, steps from the water! This beautifully updated legal duplex, detached bungalow offers modern luxury and versatile living on a spacious lot. Featuring a brand-new custom kitchen with high end finishes. This home is perfect for culinary enthusiasts and entertainers alike. With 3 bright bedrooms on the main floor and 2additional bedrooms downstairs, there's ample space for family and guests. Both bathrooms have been tastefully updated for a fresh, contemporary feel. The lower level includes a fully equipped in-law suite with a separate entrance for extended family or rental opportunity. Nestled in the sought-after Bay Ridges community, enjoy peaceful waterfront proximity. Don't miss this rare gem. (id:61476)
252 Bloor Street E
Oshawa, Ontario
Unique opportunity to Live & Work. Residential Freestanding Building Having Commercial Space Approximately 600 Sf With One Washroom And Residential portion, approximately 800 sq ft, is with 3 Bedroom, two washrooms& a combined living dining kitchen. Lots of Parking Space And This Property Is Zoned For Many Uses. Highway 401 distance is kilometer way. Property sold in as is condition. (id:61476)
421 Maplewood Drive
Oshawa, Ontario
Welcome To This Beautifully Updated Home Nestled In A Family-Friendly Neighbourhood With Fantastic Neighbours! Step Into An Open-Concept Main Floor Featuring Fresh Paint, New Flooring (2025), And Stylish Potlights That Brighten The Space. The Spacious Kitchen Boasts A Stunning Quartz-Countered Breakfast Area That Seamlessly Extends Into The Dining Room Perfect For Family Gatherings. Stainless Steel Appliances Complete The Modern Touch. Upstairs, You'll Find Three Generously Sized Bedrooms, Each Offering Comfort And Versatility. The Updated Bathroom Features A Sleek New Vanity. The Finished Basement Presents Endless Possibilities A Potential Rec Room, Home Office, Or Extra Living Space! Outside, Enjoy A Perfectly Manicured Backyard Oasis With A Huge Back Deck (2024), Steps Leading To A Garden Shed And A Dedicated Kids' Play Area. The Ample Front Yard Is Framed By A Stylish Iron Picket Fence, And The Expansive Driveway Provides Plenty Of Parking. Notable Upgrades Include A Newly Paved Driveway (2022), All New Windows Plus A Bay Window (2021), Fence And Gate (2019), Front Porch (2017), Roof With Additional Downspout (2016), And Updated Electrical (2018). This Move-In Ready Home Offers The Perfect Blend Of Modern Upgrades, Functional Living Space, And A Welcoming Community. Don't Miss Out On This Fantastic Opportunity! See You Soon! (id:61476)
20 Dunsley Way
Whitby, Ontario
Welcome To 20 Dunsley Way, An End Unit, 3 Bedroom , 2 Full Bathrooms Freehold Townhome. The Main Floor With Its 9-foot Ceilings, Creates An Open And Comfortable Atmosphere. It Also Features An Open-Concept Kitchen With Granite Countertop, Stainless Steel Appliances and Breakfast Bar, A Breakfast Nook And Walkout to Deck. Lots of Natural Light in Every Room. The Second Floor Showcases The primary Bedroom with Semi-Ensuite Bath Plus Walk-Through Closet. The Unit offers A 2nd Floor Laundry For Convenience. Huge Balcony Overlooking Private Laneway. The Fully Finished Basement Provides Additional Living Space With Above-Grade Windows. This Unit Offers 2 Parking Spaces. Located Just Minutes From The 401, Go Train Station, And Within Walking Distance To Schools And Local Amenities. (id:61476)
39 Harkness Drive
Whitby, Ontario
Prime Location, Stunning 4 Bedrooms, In Highly Demand Area Whitby, With Excellent Layout, Newly Painted And Separate Family Room And Study Area, Kitchen With Breakfast Area, S/S Appliances, Gas Stove, Granite Countertops, And 5 Pc Ensuite Master Bedroom With Jacuzzi. Hardwood Staircase With Great Finishing, Carpet Free Home( New 2nd Floor Laminate). Close To Schools, Park, 401, Shopping & More. ** This is a linked property.** (id:61476)
25 Windsor Avenue
Ajax, Ontario
** Totally Renovated ** Bungalow in Central Ajax on 40 x 100 Ft. Lot * 2 Bedrooms * Smooth Ceilings in Living, Dining, and Kitchen * Freshly Painted * New Kitchen * New Quartz Counters * New Hardwood Floors * New Appliances * New Bathroom * New Flooring * Steps to Hwy 401, Shopping, Grocery, Schools, Lake Trails, Parks, Transit and more * (id:61476)
703 - 325 Densmore Road
Cobourg, Ontario
Welcome to 703-325 Densmore Road. A charming condo with a towering cathedral ceiling and a huge bell-shaped palladium window that bathes the open concept layout in natural light. This spacious carpet free, 2 bedroom, 1 bath unit has lots of storage and affordable monthly fees. Professionally painted throughout and move-in ready. This home comes with upgrades to the kitchen, including maple cabinetry, breakfast bar, bookshelf on gable end of counter, and a tall pantry unit beside the refrigerator for additional kitchen storage. For those eager to move in,immediate possession is available. Start your carefree lifestyle today in Ontario's feel-good town! (id:61476)
913 Centre Street N
Whitby, Ontario
Nestled in the highly sought-after Williamsburg neighbourhood of Whitby, this beautifully updated raised bungalow offers over 1000 sqft of comfortable living space. Featuring 3 + 2 bedrooms and 2 full bathrooms, this home is move-in ready and brimming with modern appeal. Step inside to discover hardwood floors flowing throughout the main level, complemented by upgraded doors and hardware. The stylish, modern kitchen boasts high-end Samsung stainless steel appliances and an inviting eating area that overlooks the bright and airy living room. A large picture window floods the living spaces with natural light, creating an ideal environment for entertaining and family gatherings. The main floor offers three bedrooms and a fully updated 4-piece bathroom. One of the bedrooms provides direct access to the fantastic backyard, an entertainer's delight with a deck and patio area offering plenty of room for summer gatherings.. The detached garage also offers convenient backyard entry. Descend to the fully finished basement, enhanced by new laminate flooring, offers two additional bedrooms with above-grade windows, a versatile open-concept recreation room, and a generously sized 3-piece bathroom. Benefit from ample storage options, including a dedicated laundry room and a practical cold room. Located in the heart of Williamsburg, you'll enjoy easy access to excellent schools, parks, shopping, and all the amenities Whitby has to offer. Don't miss this incredible opportunity to own a beautifully updated home in one of Whitby's most desirable neighbourhoods! (id:61476)
1524 Avonmore Square
Pickering, Ontario
Welcome to this Stunning 4+2 bed, 4 bath detached home in prime Pickering location Town center! One of the rare opportunities to own this beautiful and tastefully renovated & freshly painted home offering perfect blend of modern style and comfort. Open Concept kitchen overlooking a spacious family area equipped with cozy fireplace, with separate breakfast area. Living area combined with dining showcases amazing spacious layout along with a very welcoming Foyer. A home filled with plenty of daylight, pot lights add to the beauty more, California shutters in family and kitchen area, upgraded light fixtures, huge picture frame deck to enjoy the spring and summer with family outdoors. Home comes with a finished spacious basement with 2 full bedrooms, full washroom, kitchen and separate entrance offering potential rental income from day one (sellers do not guarantee the retrofit status of basement. Furnace is almost new (2023 installation). Upstairs, the primary bedroom is a true retreat with a walk-in closet and a 4-piece ensuite featuring a separate shower and tub. Huge interlocked driveway offering lot of parking space, privately fenced backyard and minutes walk from Recreation center, city hall, library, Pickering town center and Go-Station. This beauty wont last long in this most desirable neighborhood of Pickering. Show with pride. (id:61476)
394 Sunset Boulevard
Clarington, Ontario
Welcome to 394 Sunset Boulevard, in a delightful & friendly Newcastle neighbourhood. Offering a floor plan layout that flows with ease and bright with natural light. The living room with a cozy gas fireplace is open to the dining room, and the spacious eat-in kitchen has a breakfast island, and ample counter, cupboard & pantry storage. The mudroom provides easy access to the backyard, combined with the laundry room and a convenient 2pc bathroom completes the main floor. The upper level features 4 well appointed bedrooms & a 4pc bathroom. An oversized yard provides plenty of space & more to host summer BBQ's, plant your gardens & enjoy the peaceful setting. Make your move and don't miss out on this fantastic property. A desirable location to walk the trails, parks, recreational facilities or visit the vibrant downtown shops & restaurants. Move in ready! (id:61476)
87 Sanford Street
Brighton, Ontario
Tucked away on a deep, private lot, 87 Sanford St. is a beautifully maintained 2-bedroom, 3-bathroom bungalow offering both comfort and convenience. Perfectly located near downtown Brighton and Proctor Park Conservation Area, this home is perfect for those seeking a peaceful retreat with easy access to nature and urban amenities. Step inside to find a bright, open living space where natural light pours in. The spacious living room, anchored by a cozy wood-burning fireplace, creates the perfect atmosphere for relaxation. Adjacent to it, a versatile sun room invites you to sip your morning coffee. The kitchen and dining area blend functionality, efficiency and charm, making meal prep and gatherings effortless. Two comfortable bedrooms, a 4-piece main bath, and a 2-piece guest bath complete the main floor. The basement expands the living space dramatically. A large family room provides the ideal setting for movie nights, a home gym, or a creative workspace. A 3-piece bathroom, dedicated laundry area, and abundant storage ensure everything stays organized. Plus, a separate walk-up entrance opens the door to potential -- a third bedroom, in-law suite, or home office. For those who need extra storage, the basement also features a massive cold storage area, perfect for preserving food, wine, or seasonal items. Outside, the sprawling backyard offers a canvas for gardening, entertaining, or simply enjoying the fresh air. At the back of the property, an additional fenced-in area provides a secure space for pets to roam freely. Start your next chapter in a home that offers both charm and endless possibilities. (id:61476)
112 - 25 Cumberland Lane
Ajax, Ontario
Just steps from Lake Ontario you'll find this stylish and rarely offered 2-bedroom, 2-storey Ajax condo! Open-concept main floor living with a sleek kitchen including stainless steel appliances, a formal dining room and private balcony to enjoy your morning coffee. Upstairs features two spacious bedrooms - one being a master suite with a 3pc ensuite including large stand up shower plus a main 4pc bath. The unit includes an ensuite laundry plus easy access to amenities, featuring a fitness centre, indoor pool, hot tub, sauna and billiards room. Steps from waterfront trails and parks, experience the best of lakeside living and urban convenience in this prime Ajax location! **** High Speed Internet And Premium Cable Incl. Included in Maintenance Fee**** **EXTRAS** Close to shopping, hospital and easy access to hwy 401 (id:61476)
24 Sprucedale Way
Whitby, Ontario
OFFERS ANYTIME! ***OPEN HOUSE SUNDAY APRIL 20 2-4PM***Fantastic Opportunity in Pringle Creek! Don't miss this chance with this 3-bedroom end-unit townhome in Whitby's charming Pringle Creek community! Offering a prime location, this home is just minutes from downtown Whitby, where you'll find shops and restaurants,. Commuting is effortless with quick access to Hwy 401, 412, and 407, plus transit options nearby.Enjoy low-maintenance living with low monthly fees! The primary bedroom features a walkout to a private balcony, an updated 3-piece ensuite and 2 walk-in closets! Families will love being close to parks, schools, and recreation facilities. Schedule your showing today! Renovated ensuite 2021; Roof 2019. Note: the backyard will be raked, aerated and seeded. (id:61476)
2417 Hill Rise Street
Oshawa, Ontario
Discover the elegance of the Minto's Solano Model, a meticulously maintained home offering over 1,860 sq. ft. of open-concept living space. Lovingly cared for by its original owner, this rare gem features a private driveway, adding both convenience and curb appeal. Freshly painted in a modern, neutral palette, the home boasts two flights of solid hardwood stairs, smooth ceilings, and stylish light fixtures that enhance its sophisticated ambiance. With a west-facing orientation, this home is bathed in direct morning and evening sunlight, streaming through large windows that create a warm and inviting atmosphere throughout the day. Step outside to a fully fenced backyard, offering privacy and the perfect space for outdoor relaxation, entertaining, or family gatherings. The finished basement provides additional living space, ideal for a family room, home office, or recreational area. Designed for both comfort and functionality, the airy layout allows for seamless flow between living, dining, and kitchen areas, perfect for everyday living and hosting guests. Nestled in a highly sought-after Windfields community, this home is just moments from top-rated schools, parks, shopping, dining, and transit options. Dont miss this rare opportunityschedule your private viewing today! (id:61476)
D-17 - 1663 Nash Road
Clarington, Ontario
Stunning 2nd Floor Loft Style 2 Bedroom 2 Full Bath Condo Town Home. Spacious End-Unit Condo Features Large Windows. Large Eat-In Kitchen. Main Floor Bedroom W/Double Door Closet & Full Bathroom. Lots Of Natural Light & Dining Area Has Floor To Ceiling Window, French Exterior Doors & Skylights.The Vaulted Ceiling Opens To A Spacious Loft Master Suite W/Own Full Bath And En-Suite Laundry. Walking Distance To Schools, Bus, Shopping. Minutes To 401. A beautiful, gated community, paved walkways, tennis courts and other amenities.- All repairs and ongoing construction directly contribute in future home value appreciation. (id:61476)
331 Conlin West Road
Oshawa, Ontario
Welcome to 331 Colin Road West. A rare gem in the heart of North Oshawa, sought-after Northwood Community! This beautifully renovated home offers approx. 3000 sq ft of finished living space on a premium 75x200 ft lot, surrounded by green space and clear views. Thoughtfully updated from top to bottom, this one-of-a-kind property features 4 spacious bedrooms, 3 modern bathrooms, and a fully finished walk-out basement with separate entrance perfect for rental income potential or an in-law suite.The open-concept layout is filled with natural light and showcases stunning upgrades including all-new flooring, pot lights throughout and upgraded light fixtures, elegant wainscoting, and a sleek custom kitchen with quartz countertops, large island, and quartz backsplash. Enjoy indoor-outdoor living with multiple decks on the main floor and a terrace and balcony on the second level, ideal for entertaining or relaxing. Additional upgrades include a new roof, oversized garage doors, and fully landscaped front and rear yards. The massive backyard offers endless possibilities for outdoor enjoyment or future expansion. Located minutes from Durham College, Ontario Tech, Highway 407, parks, trails, and all essential amenities, this home is the perfect blend of modern luxury and peaceful living. Dont miss your chance to own this extraordinary property come see it for yourself and fall in love with everything 331 Colin Road West has to offer! (id:61476)




