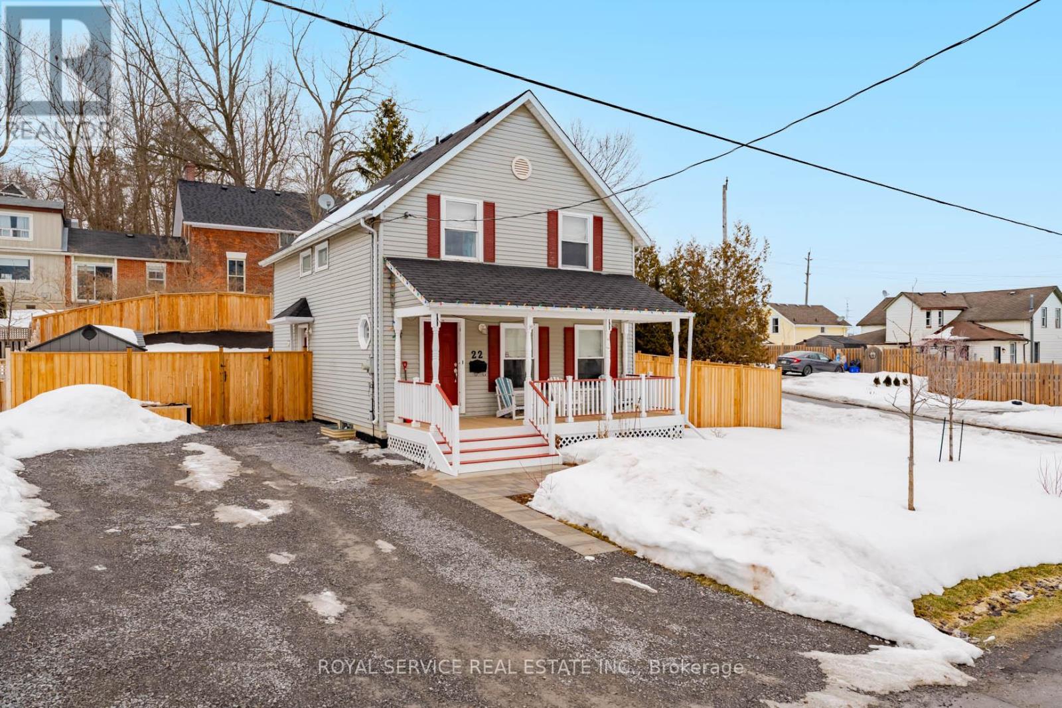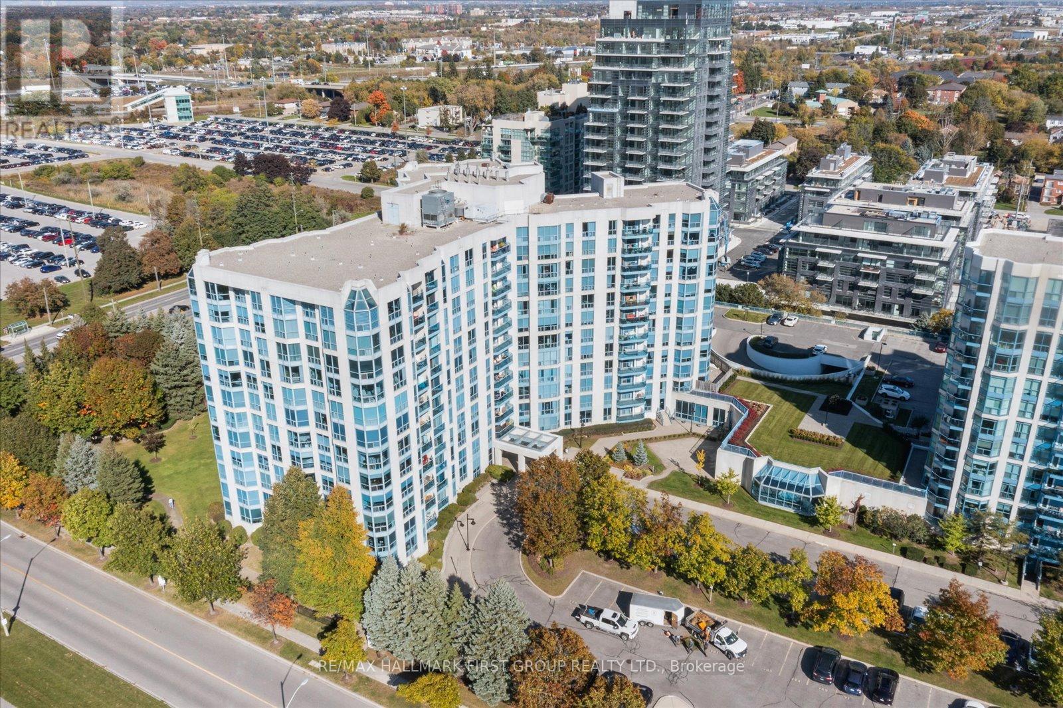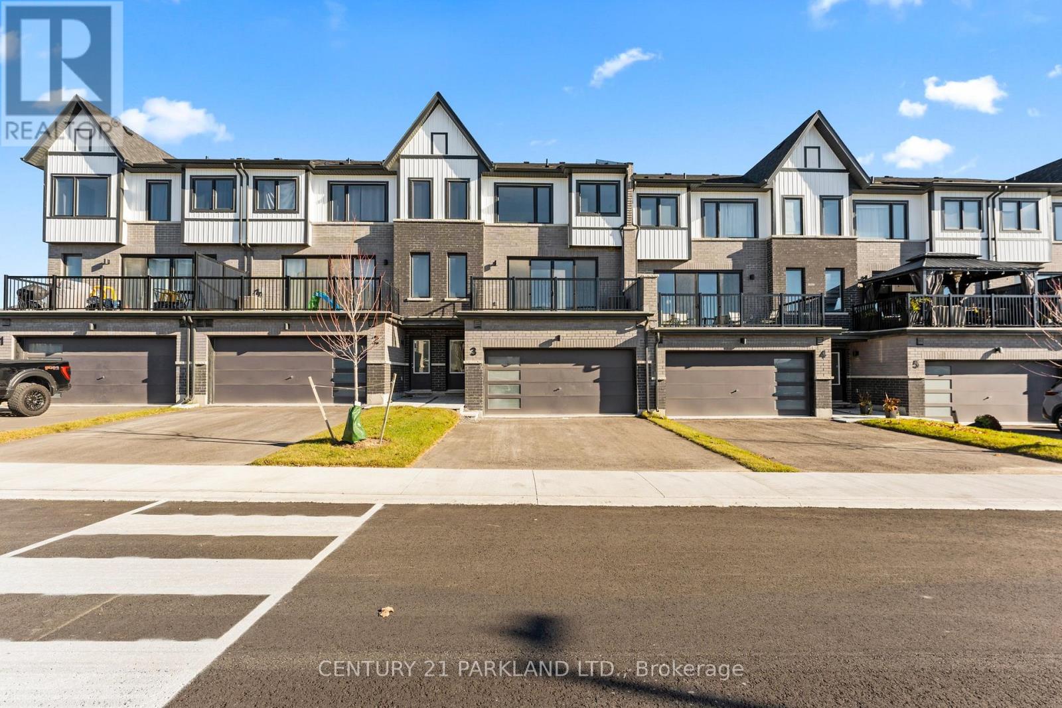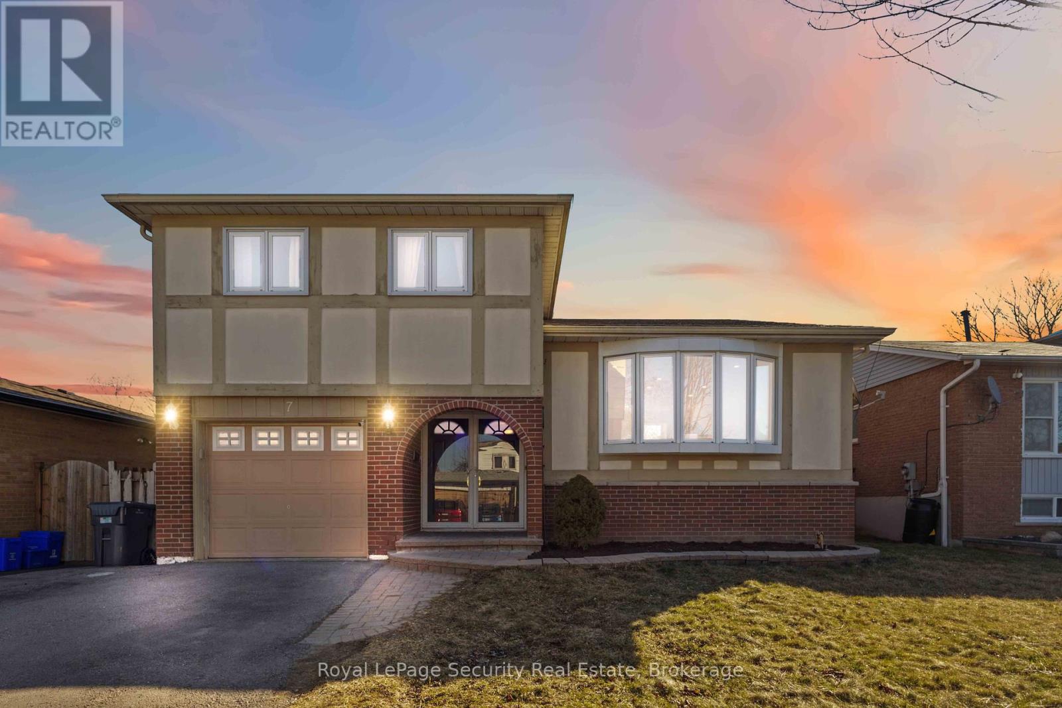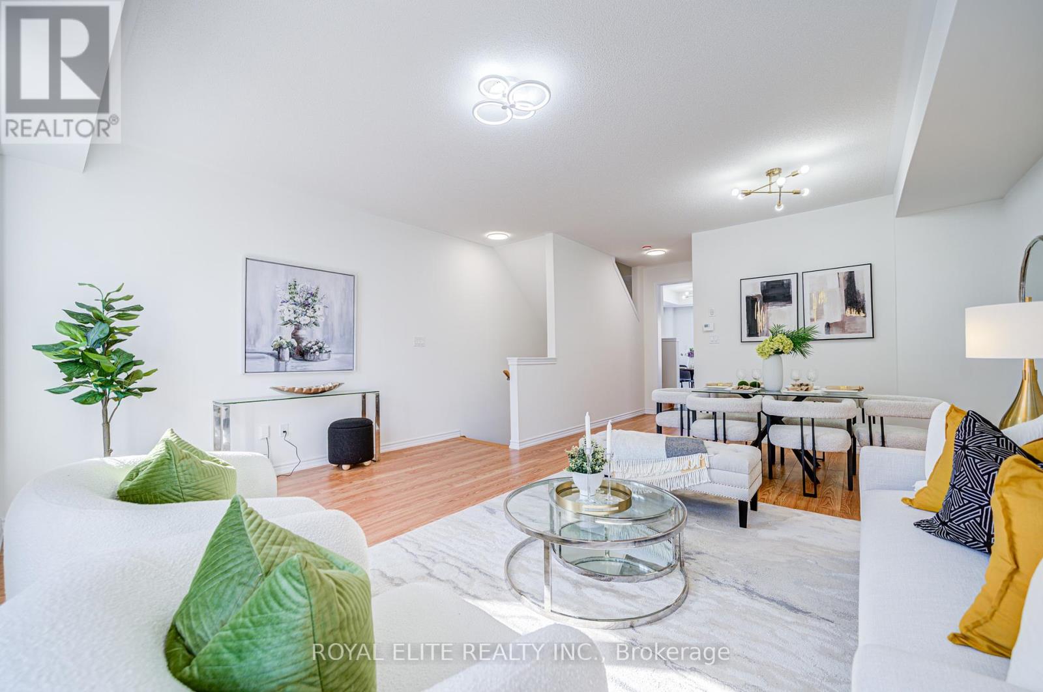973 Glenhare Street
Cobourg, Ontario
Located in a mature development, this classic 2 storey home provides all that you would expect from a functional layout and semi open concept sunlit main level. A welcoming foyer, view of the staircase leading up to the second level greets you. Combination dining/formal living room, provide a cozy space to relax or entertain guests throughout the open concept kitchen/family room with walk out to fully fenced private yard. Conveniences such as main floor laundry, powder room, interior access to the garage and ample storage on all three levels. Large primary bedroom with beautifully updated bathroom, walk in shower and closet space. Additional bedrooms and the main bathroom, plenty of room for a growing family or guests. The lower level remains unfinished with ample opportunity to maximize the ability to have additional living space or any other configuration that suits your personal needs. This desirable location offers excellent access to all major amenities, schools, parks and a vibrant community surrounded by others who exude pride of ownership. The streetscape, landscape and beautiful mature lots are part of what makes this location particularly desirable for families, welcome home! (id:61476)
22 Harris Street
Port Hope, Ontario
Welcome to this meticulously maintained and cozy 3-bedroom, 3 bathroom home, perfect for families seeking comfort and convenience! Located in a friendly, family-oriented neighbourhood, this home offers both modern upgrades and classic charm.The main level features a well laid out kitchen that seamlessly flows into the open-concept dining and living areas, creating a welcoming space for both everyday living and entertaining. Step outside to a newly fenced backyard, complete with an interlocking pathway perfect for hosting gatherings or enjoying peaceful outdoor moments.Upstairs, the spacious primary bedroom awaits, featuring a walk-in closet and a 3-piece ensuite. Two additional well-sized bedrooms share a 4-piece bathroom. The finished basement is a versatile space, offering a comfortable family room, wet bar, laundry area, and plenty of storage.Recent upgrades provide peace of mind, including a new furnace, sump pump system, fence, shed, and retaining wall. This home is just minutes away from downtown Port Hope and the scenic waterfront, offering a perfect blend of tranquility and access to all the amenities you need. Dont miss this fantastic opportunity to own a move-in-ready home in Port Hope. (id:61476)
2 Calgary Road
Port Hope, Ontario
Nestled in a desirable, mature neighbourhood, this lovely backsplit home offers both comfort and convenience, making it an ideal choice for a growing family or those looking to downsize.On the upper level, you'll find three bedrooms, along with a full bathroom to serve the family. The main floor features a functional galley kitchen with direct access to the side yard, ideal for outdoor dining or simply enjoying a peaceful moment. The combined living and dining area provides a warm, inviting space for family gatherings and entertaining.The lower level of the home is equally charming, boasting a cozy family room with a gas fireplace, creating a perfect space. Youll also find an additional bedroom and bathroom, providing extra privacy and versatility. A few steps down lead to the laundry room and abundant storage options.Outside, the large backyard offers endless potential whether you dream of a garden oasis, play area for kids, or a space for entertaining, this backyard has the room to bring those ideas to life.This well-maintained home is a wonderful opportunity to settle in a peaceful community while enjoying ample living space and endless possibilities. Come see the potential today! (id:61476)
108 - 360 Watson Street W
Whitby, Ontario
Experience serene living in this immaculate 1,218 sq. ft. Tradewind model condo, offering breathtaking northwest views from a cozy solarium overlooking lush gardens. It features a well-designed layout with 2 bedrooms, 2 full bathrooms, and recently updated flooring (LR/DR) and freshly painted throughout. The same owner has cherished this meticulously maintained unit for over 21 years. With 2 parking spots and a locker, this condo provides plenty of utility. Enjoy the convenience of an ensuite laundry, underground parking, and a spacious storage locker within the building. Ideally located near shopping, the GO Train Station, Whitby Marina, waterfront trails, and the Amazing Abilities Fitness Centre, this well-managed building provides a perfect blend of tranquility and accessibility, all with stunning views of Lake Ontario. (id:61476)
222 - 80 Aspen Springs Drive
Clarington, Ontario
Welcome to this standout Bowmanville condo, offering modern, low maintenance living at its best. Perfect for first-time buyers or downsizers, this 1-bedroom gem boasts 9-foot ceilings and an oversized double terrace with southeast exposure and two walk-outs- a rare feature that's significantly larger than most in the building, ideal for relaxing or entertaining. Step inside to find newer laminate flooring and a striking accent wall in a rich green hue, adding a touch of personality and warmth to the space. The interior is spotless and move-in ready, while the full bathroom with a tub and shower combo provides rare convenience and added comfort. Plus, being located on the second floor right by the elevator ensures easy access for groceries, errands, and daily living. Situated in a clean, family-friendly neighbourhood, the building also offers fantastic amenities like a gym, party room, hobby and library rooms. This condo's location is incredibly convenient, with close proximity to Highway 401, top-rated schools, and major amenities, making it an excellent spot for commuters and those who value easy access to everyday essentials. Don't miss out on this fantastic condo! **Extras: 1 parking space included. (id:61476)
#3 - 160 Densmore Road
Cobourg, Ontario
Welcome To Your Very Own Contemporary Retreat Just 5 Minutes from Picturesque Cobourg Beach! Built By One of Durham's Best Builders: Marshall Homes. This Stunning Townhouse Offers the Perfect Blend of Modern Aesthetics & Beachside Charm with Features Often Reserved for Detached Homes! *Main Floor: Step into a Spacious, Modern Beach-Style Main Floor Featuring Ample Natural Light & Contemporary Finishes. The Open-Concept Layout Includes a Large Kitchen with Tons of Storage, Complemented by a Powder Room for Guests' Convenience. B0Additional Storage Closets Ensure You Have Plenty of Space to Organize Your Belongings. *Upper Level: Ascend to The Upper Level, Where Practicality Meets Comfort. Three Very Spacious Bedrooms Await, Including A Primary Bedroom with a Massive Walk-In Closet & An Ensuite Bathroom, Offering A Private Oasis for Relaxation. *Location: Located Just a Short 5-Minute Drive from the Renowned Cobourg Beach, You'll Enjoy Easy Access to Serene Waterfront Views & Recreational Opportunities. Additionally, The Townhouse Is Conveniently Close to All Downtown Amenities, Ensuring You're Never Far from Shopping, Dining, And Entertainment. *Additional Features: Front Parking for Easy Accessibility, Contemporary Beach-Style Architecture, Close Proximity to Parks, Schools, And Public Transit. **EXTRAS** S/S Appliances: Refrigerator, Stove, Microwave, B/I Dishwasher, Washer/Dryer, GB&E, CAC & All Electrical Light Fixtures. (id:61476)
75 Cemetery Road
Uxbridge, Ontario
Welcome home to 75 Cemetery Rd! This magnificent 2-year-old custom-built beauty offers approximately 4800 sq ft of total living space. This stone and brick upscale, finely finished, family home boasts inviting curb appeal and is handsomely situated on an incredible 55' x 249' fully fenced lot ready and waiting for your fabulous landscaping plan. The long multi vehicle driveway leads to the double attached garage with mud room entry. Relax with your favourite beverage and enjoy the westerly sunsets from your covered front porch softened by the tinted glass railing. Luxurious finishings throughout including light oak wide plank engineered flooring, detailed coffered / waffle style ceilings, deep classic trims and moldings, LED pot lights, waterfall kitchen island, Quartz counters & porcelain tiles throughout, full slab Quartz backsplash tile, family room entertainment center with included big screen tv, custom semi transparent blinds throughout, quality stainless steel appliances, large pantry with roll outs, designer light fixtures, built-in custom shelving and desk in den, plus so much more! Magazine quality primary bedroom suite with spa like 5 pc ensuite, coffered ceiling, professionally installed closet organizer and picture windows overlooking the awesome back yard. Fully finished L-shaped basement level offering an expansive rec area, lower level office, 3 pc bath and spacious storage room with organizers. Central air, vac and security. (id:61476)
140 St John Street
Brock, Ontario
Charming Bungalow In The Heart Of Cannington On A Lovely 66x165 In-Town Lot! Enjoy The Convenience Of Municipal Services And Close Proximity To The Community Center, Parks, Schools And So Much More. This Home Offers The Perfect Opportunity For Renovators Or Those Looking To Add Their Own Personal Touch. With A Full Basement Featuring A Kitchen, Bathroom, And An Additional Bedroom, Theres Plenty Of Room And Possibilities. The Bonus Room Off The Back Of The Garage Is A Perfect Addition Whether Used As A Home Office, Studio, Or A Flexible Living Area. (id:61476)
7 Chopin Court
Whitby, Ontario
Location, location, location! Located in the desirable West Lynde. Move in ready side split home, entertainers delight with renovated modern kitchen, open concept main floor/living/dining/kitchen combination. Ground floor family room with fireplace and a walkout to backyard with an inground pool (Summer is just around the corner). 3 bedrooms and 3pc bath upstairs. Basement has rec room with pool table. Large laundry room with storage space. This house is a gem, see pictures and tour! Enjoy!! **EXTRAS: Bonus inground pool, 2pc bath on ground/main floor. Renovated open concept side split. (id:61476)
18 Kingfisher Way
Whitby, Ontario
Welcome to this beautiful spacious End Unit townhouse built in 2022 in the heart of the prestigious Lynde Creek community, one of the biggest townhouse well maintained by owner. Never rented out. Professionally sodded backyard. Over 2000 sqft above ground living space with $$ upgrades by builder: upgraded floor plan - added guest/nanny suite with an ensuite 4pc bath and closet on the ground floor, gas stove rough-in gas line in kitchen, light wiring upgrade for pendants above central island. An rough-In 3Pc bath in basement and etc. Unfinished basement provides enough storage and activity area. EV mobile charger (40A 240V circuit and NEMA-1450R receptacle ) in garage. High ceilings- 9 feet ceilings on ground and second floors. Walkout to Deck and sodded backyard from family room. walkout to balcony from primary bedroom, and walkout to deck breakfast area. **Many visitor parkings**. This house is spacious, sun-filled and charming for your family. The location is very convenient, walk to new kids friendly Des NewMan Whitby Park, supermarket, restaurants, pharmacy and etc. Just minutes drive To go station, Hwy 401/412, harbor park, close to Costco, Walmart, hospital, library, sports centre and Whitby downtown. (id:61476)
2 - 88 Petra Way
Whitby, Ontario
Offers Anytime! Attention First Time Home Buyers. Spacious 2 Bedroom, 2 Bathroom Unit is Located In The Highly Sought After Pringle Creek. Includes 1 Parking Spot and En-suite. The Kitchen comes Complete With Stainless Steel Appliances And Breakfast Bar. Open Concept Living and Dining Area With Access to Balcony. Tons of Natural Light. Primary Bedroom Features A 4pc En-Suite Bathroom and Double Closet.Close to Transit and Go Transit. Don't Miss Out On This Opportunity To Get Into The Market. (id:61476)
2037 Magee Court
Oshawa, Ontario
Elevate Your Lifestyle in This Executive Masterpiece! Discover 3,840 sq. ft. of pure elegance in this executive luxury home, perched on a premium ravine lot with a walkout basement, nestled on a serene cul-de-sac. Designed for the discerning buyer, it blends sophistication with modern convenience. The main floor features a gourmet kitchen with included appliances-fridge, stove, dishwasher, microwave, and stand-up freezer-plus a great room with a gas fireplace, dining, and living areas. A private office/library with an executive desk suits the professional. Step outside to a 16'x32' saltwater swimming pool with equipment, and a wood deck overlooking the ravine. The second floor boasts a lavish master bedroom (16'0" x 16'0") with an ensuite and walk-in closet, plus four additional bedrooms-Bedroom 2 (13'0" x 12'6"), Bedroom 3 (12'0" x 10'6"), Bedroom 4 ( 14' 7" x 11' 6") , and Bedroom 5 ( 13' 0" x 12' 5" )-with two full bathrooms and an optional fifth bedroom. CCTV cameras, all electric light fixtures (ELFs), laundry, dryer, and a walkout basement for customization. Minutes from top schools, transit, and shopping, this exclusive enclave awaits. Epoxy Garage . All counters throughout house are above standards measurement (height) (id:61476)
43 Glynn Road
Ajax, Ontario
Lock Box For Easy Showing.Best Valued Home In The Market Right Now. (id:61476)
35 Maple Street
Uxbridge, Ontario
Opportunity knocks! Location, Location! Huge immediate investment opportunity, hold for Further Investment or Development. RM Zoning allows many uses, including but not limited to: single-family dwelling, semi-detached dwelling, duplex dwelling house, apartment, senior citizen's housing, group home, private home daycare & more. This high value bungalow is located in sought-after neighbourhood close to all amenities, or a large .33 acre lot. 3+2 Bedrooms, 2 full bathrooms, 2 kitchens and separate entrance to finished basement, lots of storage and more. Spacious main Eat-In Kitchen with tons of cupboard space. Spacious bedrooms with ample closet space. Separate entrance to finished basement with high ceilings, kitchen, bedroom, full bathroom, tons of storage & more. Private driveway with ample parking. Conveniently located close to schools, shopping, public transit, 401, parks & recreation & more. Not in a CLOCA regulated area, nor Greenbelt. Buyer to do their own due diligence concerning all aspects of this property and their intended use of it. (id:61476)
35 Maple Street N
Uxbridge, Ontario
Opportunity knocks! Location, Location! Huge immediate investment opportunity, hold for Further Investment or Development. RM Zoning allows many uses, including but not limited to: single-family dwelling, semi-detached dwelling, duplex dwelling house, apartment, senior citizen's housing, group home, private home daycare & more. This high value bungalow is located in sought-after neighbourhood close to all amenities, on a large .33 acre lot. 3+2 Bedrooms, 2 full bathrooms, 2 kitchens and separate entrance to finished basement, lots of storage and more. Spacious main Eat-In Kitchen with tons of cupboard space. Spacious bedrooms with ample closet space. Separate entrance to finished basement with high ceilings, kitchen, bedroom, full bathroom, tons of storage & more. Private driveway with ample parking. Conveniently located close to schools, shopping, public transit, 401, parks & recreation & more. Not in a CLOCA regulated area, nor Greenbelt. Buyer to do their own due diligence concerning all aspects of this property and their intended use of it. (id:61476)
713 Harriet Street
Whitby, Ontario
Welcome to this charming 3+1 bedroom bungalow nestled in the heart of Downtown Whitby! Situated on a spacious 70 x 100 ft lot, this beautifully updated home offers a perfect blend of comfort and convenience. Step inside to find a bright, renovated kitchen featuring custom countertops, a custom backsplash, and ample cabinetry ideal for home chefs and entertainers alike. The main floor bathroom has been stylishly upgraded with a walk-in shower, adding a touch of modern elegance. Laminate flooring flows seamlessly throughout the main level, creating a warm and inviting atmosphere. The cozy living room boasts a wood-burning fireplace and a walkout to a deck, perfect for enjoying the fully fenced, private backyard a serene retreat for relaxation or entertaining. A separate side entrance leads to the finished basement, offering fantastic additional living space with a fourth bedroom, second kitchen, laundry and spacious living area ideal for extended family or in-law suite. Conveniently located close to public transit, schools, shopping, and with easy highway access, this home offers both comfort and accessibility in a sought-after neighborhood. Don't miss this fantastic opportunity schedule your showing today! (id:61476)
184 Shipway Avenue
Clarington, Ontario
Well appointed 3 Bedroom home in the heart of the Port of Newcastle and a stone's throw away from the waterfront trails and scenic views of Lake Ontario. Completely renovated kitchen to include upgraded cabinetry, quartz counters, and walk out to fully fenced backyard with Garden Shed. Modern Family Room with upgraded feature wall makes it an inviting space to host friends. Make your way to the 2nd floor where you will find a large primary bedroom complete with w/i closet, w/o to fully enclosed balcony to enjoy morning coffees, and a gorgeous upgraded 5 pc ensuite complete with soaker tub and separate shower. Second floor also has 2 additional large bedrooms and a fully renovated 3 piece bath complete with upgrade glass enclosed shower. Still need more space? We've got you covered with a complete finished basement with L-Shape Family Room, Large additional bedroom and another fully renovated 3 pc bath with glass enclosed shower! You also find tons of storage as no space has been wasted! Short distance to the Admiral's Walk Clubhouse which includes a Gym, Indoor Pool, Hot Tub, Steam Room, Lounge, Games Room, Media Room And Restaurant! Garage foam insulation upgraded in 2021. Attic re-insulated in 2021. Hot water tank (rental 2016), furnace (2022), Driveway finished with Rubaroc. ** This is a linked property.** (id:61476)
15970 Marsh Hill Road
Scugog, Ontario
Discover this stunning 3+1 bedroom, 4 bathroom bungalow nestled on a serene 0.82-acre lot. This private retreat offers the perfect blend of country charm and modern convenience, located just minutes from both Port Perry and Uxbridge. Step inside the 2,397 square foot main level (per floor plans) to find a gorgeous updated kitchen featuring a large island, propane cooktop, wall oven, abundant storage, and nearly new appliances. The kitchen also features a floor to ceiling pantry, convenient instant boiling water tap and a bright eat-in dining area with a walkout to the back patio. The spacious living room is enhanced by a cozy fireplace, with an additional fireplace in the expansive finished basement. The lower level offers endless possibilities with a fourth bedroom, full bathroom, den, and ample storage space. The primary suite is a luxurious retreat, complete with a 5-piece ensuite, walk-in closet, and direct patio access to a covered hot tub perfect for relaxing evenings. The backyard oasis continues with a landscaped, fenced-in patio featuring an in-ground pool. Additional highlights include an invisible dog fence, insulated and heated extra deep double garage, a large driveway that accommodates 8+ vehicle parking, and a powerful 40KW hard wired generator can run the whole house for peace of mind. Enjoy the tranquility of country living without sacrificing convenience. This exceptional home offers privacy, comfort, and easy access to all local amenities. Don't miss your chance to make this dream property yours! (id:61476)
714 Bessborough Drive
Oshawa, Ontario
Luxury Living at its best! Custom built bungalow in desirable location, close to all amenities, paired with privacy and serenity of over 4,000 sq. ft. of high end finishes throughout above all standards! 3+2 beds, 4 baths. Open concept. Large, Bright and inviting dining & living room with custom fireplace wall unit, W/O to covered deck & entertainer's yard. Stunning Chefs kitchen with stone quartz countertops, backsplash, lots of cupboards, drawer organizers, cabinet pullouts, W/I pantry, massive centre island with seating & storage. The primary bedroom features sound proofing, W/I closet & spa like ensuite bathroom. 2nd primary bedroom on the main floor features a W/I closet & spa ensuite bath. Spacious bedrooms with double closets. Finished basement with high ceilings, egress windows, rec room, full bath, 2 bedrooms, massive 6 x 28 cold cellar, tons of storage & cable TV hookup in every room. Beautifully manicured front yard with stone walkway, gardens & covered front porch. The private, fully fenced backyard features a composite deck with storage below, powered remote control shade blinds, led lighting throughout, a superb cabana with additional outdoor entertainment and outdoor kitchen, shed with power & much more. Direct access to true double finished and insulated garage with side door. Large driveway with no sidewalk and parking for 6 vehicles. Amazing features include: Hickory floors & staircase, stainless steel railings with smoke glass panels, triple panel casement with transom windows with UV; coffered, tray & slotted ceilings in all bedrooms, crown molding throughout, all dimmed LED lighting throughout, Cat5 connection in all rooms, Spray foam insulation, attic insulation R value of 70+, preplanned backup power gas powered generator & electrical vehicle charger, 84" tall doors, high end baseboards and trim, BBQ hook up, owned heating/cooling equipment (furnace, A/C, HRV, Hot water tank) and the list goes on and on. No expense or detail was spared. (id:61476)
901 - 1865 Pickering Parkway S
Pickering, Ontario
1 Year Old Corner Townhouse at Citywalk A Rare Gem! Step into luxury with this exceptional *** 27 ft Wide Corner Townhouse With Double Car Garage, 2 cars, Side-By Side *** Designed for elegance and comfort, this home boasts three expansive bedrooms, including a lavish primary suite with an ensuite, a chefs kitchen with premium stainless steel appliances and an under-mount sink, and an open-concept living and dining area that flows seamlessly onto a spacious balcony, The wood-stained staircase perfectly complementing the stylish interiors. Enjoy the rare privilege of a two-car garage with indoor access and a private driveway. Nestled in an unbeatable location, you're just minutes from two GO Train stops, Hwy 401, Pickering Village's charming shops, the casino, and scenic waterfront trails. This is more than a home its an exclusive lifestyle opportunity. (id:61476)
42 - 46 Alexis Way
Whitby, Ontario
Modern Comfort Meets Prime Location! Welcome to this stunning 3-bedroom, 3-bathroom condo townhome in one of Whitby's most sought-after communities! Nestled within the boundaries of Whitby's top-rated school Jack Miner PS, this home is perfect for families seeking both convenience and quality education. Step inside to find a bright and open-concept living space designed for modern living. The spacious kitchen boasts sleek finishes, ample storage, and a breakfast bar perfect for morning coffee or entertaining guests. The cozy living and dining area flow seamlessly, leading to a private outdoor space, ideal for summer BBQs or relaxing evenings. Upstairs, the primary suite is a true retreat with a walk-in closet and a semi-ensuite. Two additional generously sized bedrooms offer comfort and versatility, whether for family, guests, or a home office. Located in an ultra-convenient and walkable neighbourhood, you're just steps from parks, shopping, dining, and everyday essentials. Enjoy easy access to highways and transit, making commuting a breeze. This home offers the perfect blend of style, function, and location don't miss out! (id:61476)
17 Lawrence Crescent
Clarington, Ontario
Step into a home that feels brand new from the moment you walk in. The main floor is a showcase of modern updates and thoughtful design, featuring brand new luxury vinyl flooring that flows seamlessly throughout. The fully renovated kitchen(2024) with new cabinetry, quartz counter tops, light fixtures and stainless steel appliances. The adjacent dining and living areas are accented by fresh paint & a stunning new modern railing. The newly renovated bathroom is a showstopper, boasting a walk-in shower & quartz counters. From the kitchen, sliding doors lead to a spacious composite deck perfect for relaxing or entertaining outdoors. The second floor is a blend of comfort and style. Each bedroom offers soft carpeting underfoot and tasteful accent walls. The standout feature is the renovated bathroom(2024) with a brand new vanity, light fixtures & a sleek tub/shower combo with fresh tile offering both functionality and elegance. The basement redefines comfort and style. This beautifully finished lower level offers the ultimate retreat for relaxing or entertaining. Whether you're entertaining or enjoying a quiet night the gas fireplace adds a warm and inviting ambience that instantly makes the space feel like home. The built-in wet bar is the perfect complement, ideal for mixing cocktails or enjoying a glass of wine with friends. With distinct areas for lounging, working, or play, this versatile space offers something for everyone. The new(2023) duct & gas work, furnace and air conditioner modernize this home compared to it's neighbours. Enjoy a short walk to schools, trails, charming downtown shops and all the exciting events Bowmanville has to offer year-round. Plus, with quick access to both the 401 and 418, commuting is a breeze making this the ideal spot for active families and busy professionals alike! (id:61476)
889 Carnaby Crescent
Oshawa, Ontario
This one-of-a-kind detached beauty sits on a spacious lot with no rear neighbors, offering unparalleled privacy and tranquility in a highly sought-after Eastdale neighborhood. Meticulously maintained and tastefully upgraded, this bright and inviting home is a true gem. Wake up to breathtaking sunrises in the master bedroom, which features a walkout to a large deck overlooking serene greenspace. The sunlit living room extends to a charming balcony, creating the perfect spot to relax and enjoy the front yard view. A recently finished basement adds incredible versatility, featuring a generous great room, laundry, and 1.5 bathroomseasily convertible into an in-law suite for extended family or rental income. The expansive backyard seamlessly opens to an open field, providing a peaceful and picturesque setting. With driveway parking for four vehicles and just a short walk to a public school, this home offers the perfect balance of comfort, convenience, and investment potential. Dont miss this rare opportunity to own a truly exceptional property! (id:61476)
43 Bignell Crescent
Ajax, Ontario
Set on a rare oversized corner lot in Ajax's sought-after 'Tranquility' community, 43 Bignell Crescent offers the perfect balance of modern living and serene surroundings. This sun-filled home features contemporary finishes, a sleek kitchen with stainless steel appliances and an open-concept family room perfect for entertaining. 9-ft smooth ceilings and large windows flood the main floor with natural light. Upstairs, you'll find four spacious bedrooms, including a primary retreat with his and hers walk-in closets and a luxurious 5-piece ensuite. A rare second-level family room offers flexibility as a home office or kids play area, adding to the homes versatility. The backyard features a beautiful deck with a gazebo, perfect for outdoor relaxation. A double-car garage with ample storage adds both convenience and functionality. The home is located near scenic trails, golf courses, top-rated schools, and parks. Easy access to the Ajax GO Station, highways 401, 407 and 412. This home checks all the boxes - don't miss your chance to make it yours! (id:61476)



