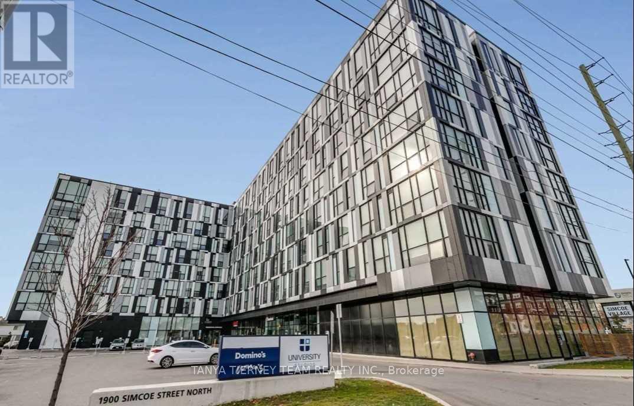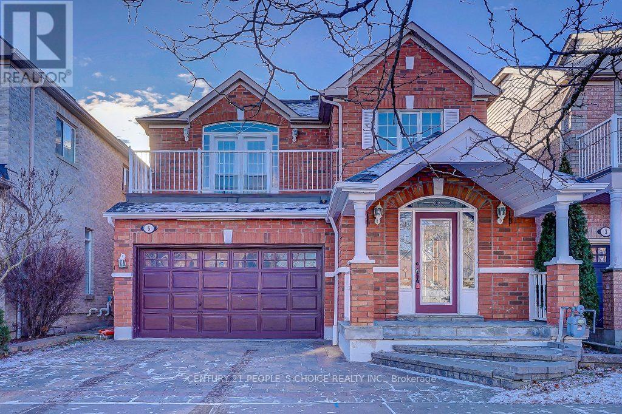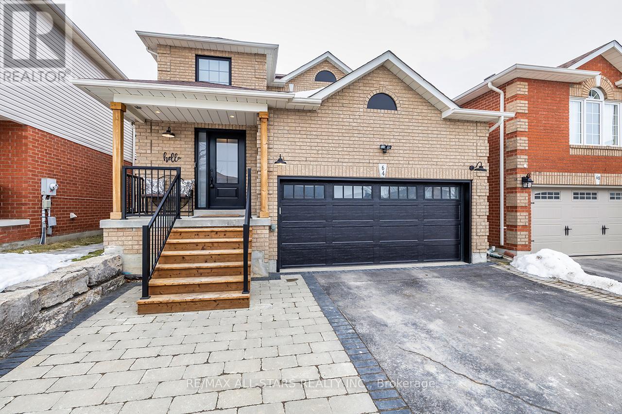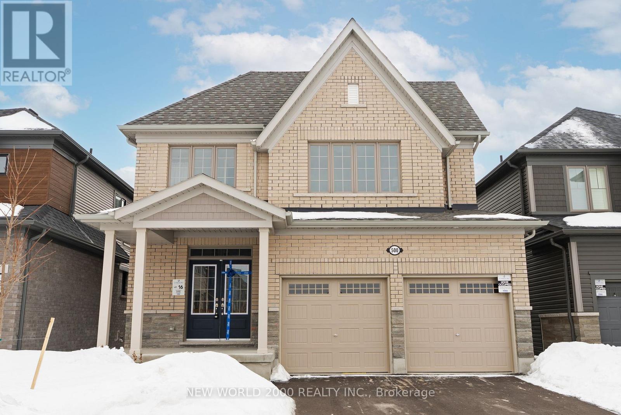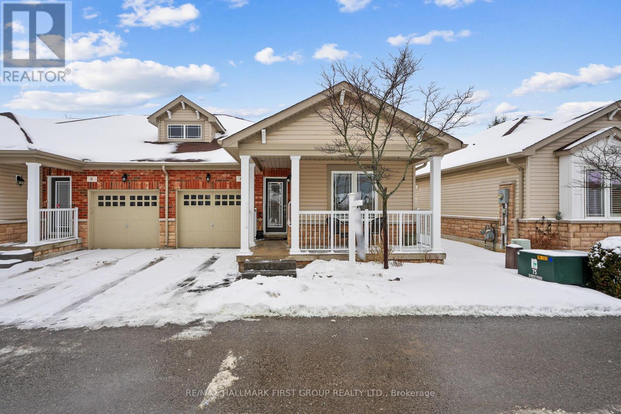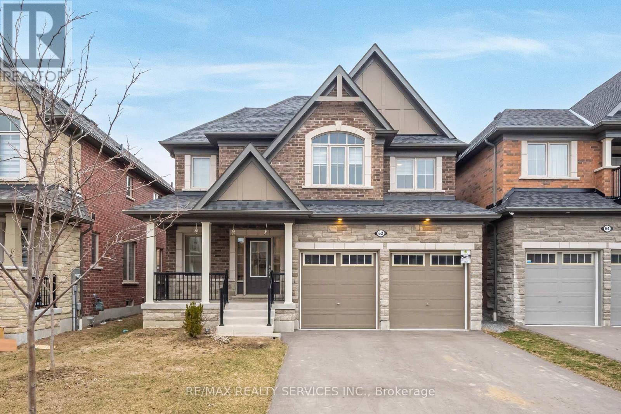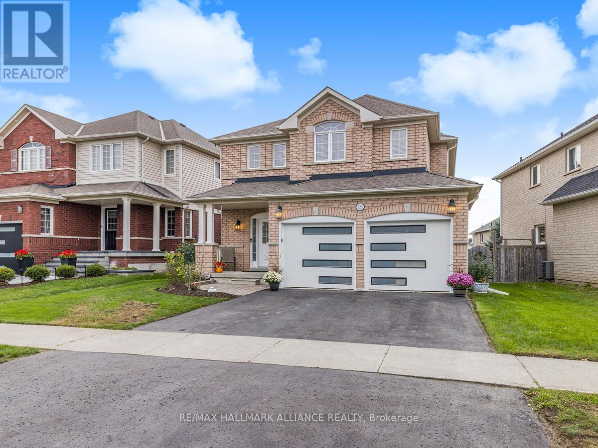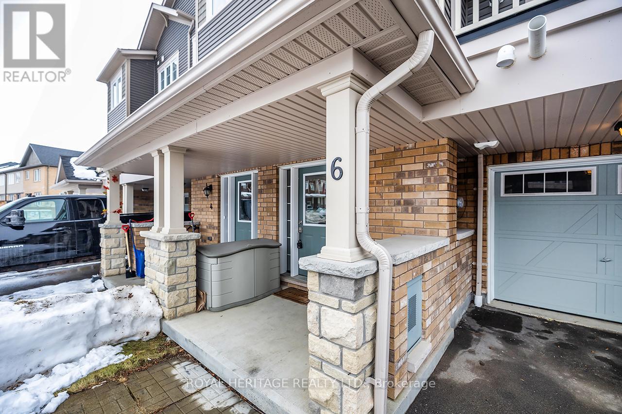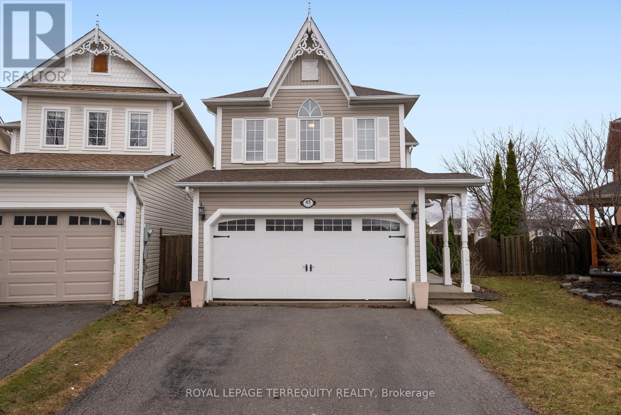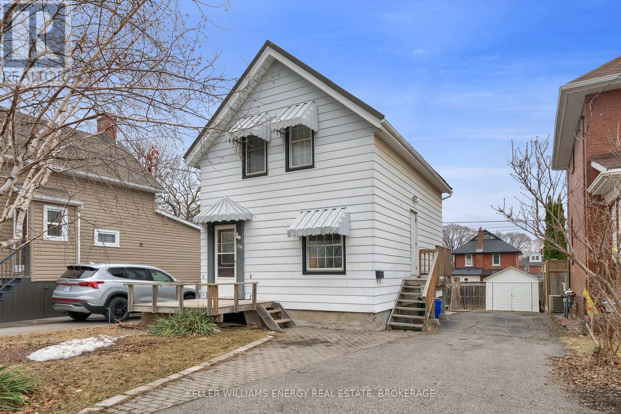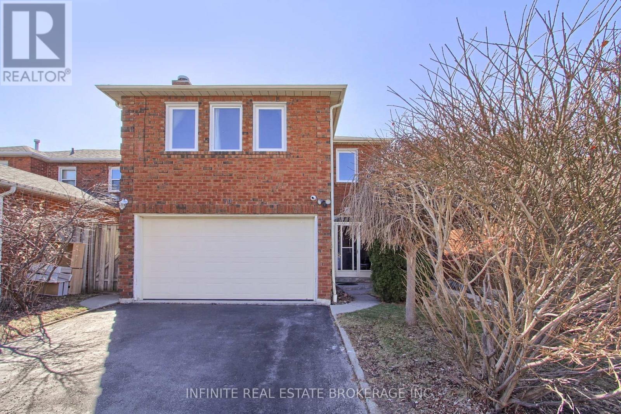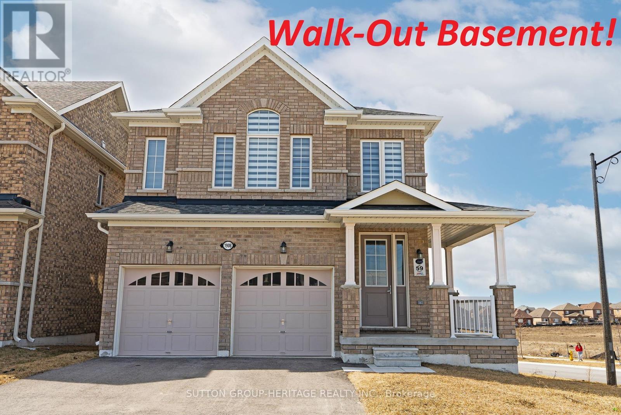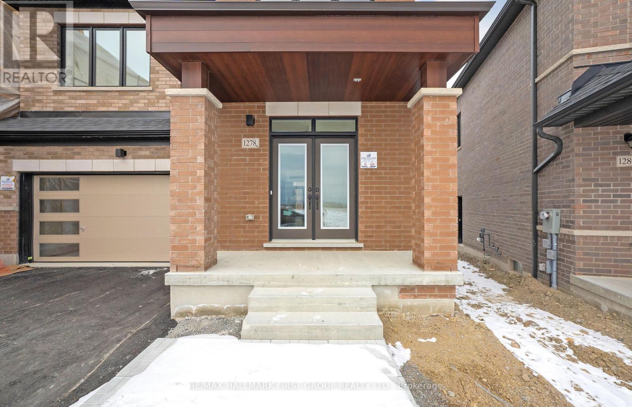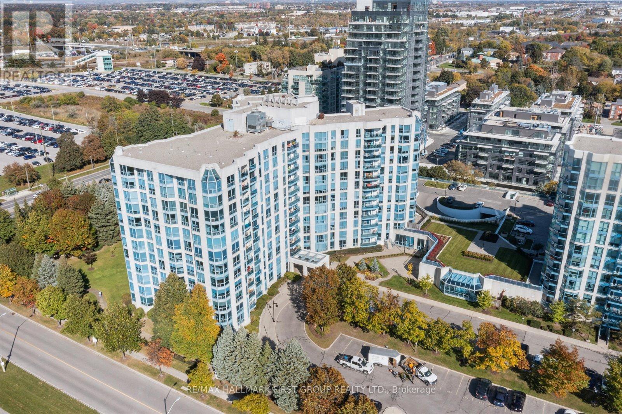535 - 1900 Simcoe Street N
Oshawa, Ontario
Situated in North Oshawa & walking distance to The University of Ontario Institute of Technology (UOIT), Durham College, public transit, parks, shops & more! RioCan Windfields shopping mall including new Costco conveniently located nearby. Excellent opportunity for first time buyers, investors, downsizers or 2nd property for commuters! Custom millwork closet & kitchen with soft close hinges & drawers. Granite kitchen countertop with built-in cooktop & dishwasher. Multifunctional Murphy's bed with USB charging station. Convenient ensuite laundry with stackable washer & dryer. 3pc bath & ample storage space! Key fob controlled front entry, social lounge/lobby area, concierge, meeting rooms, gym, party room, guest suites, BBQ & more! Wi-Fi included in maintenance fee & comes furnished! (id:61476)
5 Dent Street
Ajax, Ontario
Beautiful and Stunning detached 2 Storey with 4+2 Bed & 3+1 Bath Located In A Family Oriented Neighborhood. Finished Basement, Freshly Painted, Pot Lights, Gleaming Hardwood Floors. Marble Flooring In Foyer With B/I Bench, Oak Stairs With Iron Spindles. Access To Garage From Home, All Brick, Fenced Private Backyard, Master Bedroom With W/I Closet & French Door Opening To Relaxing Balcony, Interlock Driveway. 2 Kitchen and 2 Laundry. Finished Basement with separate entrance & 2 bedroom, with potential 1800/- rental income.!!Ready To Move In!! **EXTRAS** Close To Park, Library, Place Of Worship, Schools, Banks, Walk In Clinics, Grocery Stores And All Amenities. (id:61476)
866 Krosno Boulevard
Pickering, Ontario
Prime South Pickering Area: Your Ideal Home Near Frenchman's Bay. Welcome to the Charming Bay Ridges Neighborhood, Where This Meticulously Maintained Home Has Been Lovingly Cared. If You're Seeking a Move-In-Ready Haven, Look No Further. Legal Basement Apartment Adds Extra Living Space Offering 2 Bedrooms, Separate Kitchen, Wasroom & Entrance. The Perfect Setup for in-Law Suite or Renting Out the Basement to Help Make Mortgage Payments. The Main Floor Bathes in Ample Sunlight, Creating a Relaxed Setting Perfect for Unwinding After a Busy Day. Everything You Need is Within Walking Distance: Restaurants, Schools, Transit and the Go Train. Stroll Down to the Nearby Marina, Grab an Ice Cream, or take a Leisurely Walk Along the Beach at Frenchman's Bay. Don't Miss Out on this opportunity to Call Bay Ridges Home. (id:61476)
64 Brandon Road
Scugog, Ontario
Absolutely Beautiful Family Home! Fantastic Neighbourhood, Close to Park! Completely Remodelled Thru-out! Stunning Great Room Addition With Built-in Wall Unit, Vaulted Ceilings & Large Windows! Full Basement Under Addition Used as a Home Gym, Would be Ideal as a 4th Bdrm. Updated Kitchen with newer S/S Appliances and Walkout to Patio! Dining Rm off Kitchen With Wall Mounted Electric Fireplace and B/I Cabinets. Entrance to Garage with storage loft. Master Bdrm With W/I Closet, Good Size 2nd Bdm and Nursery. Renovated Main Bath With Glass Shower Doors. Finished Lower Level With Family Rm , Gas F/P & 3 Pc Bath, Pantry With B/i Shelving & Storage, Laundry and Exercise Rm. Updates: All New Windows (2020), Exterior Doors & Garage Door(2020), Water Softener(2019), Appliances(2020), Landscaping(2022), Main Bath(2022), Flooring & Trim 2nd Fl (2022), Addition(2023), Tankless on Demand HWH(2023). R/I TV Wall Mount above Fireplace in Living Rm behind picture. Private Fenced Yard. Direct Gas Hookup for BBQ. *****HOME SWEET HOME! LOCATED IN DESIRABLE PORT PERRY! ** This is a linked property.** (id:61476)
24 Netherway Crescent
Ajax, Ontario
This Stunning & Renovated North Ajax Semi-Detached Home Is On A Low-Traffic Crescent, With An Unobstructed SW View, Overlooking Green Space. The Modern, Open Concept, Eat-In Kitchen Features Stainless Steel Appliances, A Custom Backsplash, Quartz Countertop & A "Portable, Modular" Island/Breakfast Bar. Plus A Walk-Out To The Large, Interlock Stone Patio with Natural Gas BBQ Hook-up & Private, Fenced Backyard. Open Concept Living & Dining Rooms With Floating Shelves & Hardwood Floors. Upgraded Hardwood On Both The Stairs & The Upstairs Landing Which Also Features A Huge Window With Lots Of Natural Light & An Unobstructed West View Over Greenspace. The Master Suite Has 2 Spacious, Walk-In Closets, Both Are 2.35m x 1.23M, (8'x 4' approx), And Both Have Closet Organisers. The Updated, Primary 4 Piece Ensuite Has Heated Floors, A Custom Tiled Backsplash & Shower, Plus Stone Counter. The 2nd & 3rd Bedrooms Are Large & Both Have Closets, Closet Organisers & South-West Views. There Is A Main Floor Laundry Room With A Laundry Sink With Stone Counter, Built-In Storage Cabinets & A Door To The Garage. The Garage Has An Automatic Garage Door Opener & Very High 10.5' Ceilings, (3.2m) - Potential For Additional Loft Storage. The Renovated, Spacious & Open Concept Basement Features Custom Wood Stairs, An Open Concept Office Area With Pot lights & A Built-In Desk, Plus A Wet Bar/Potential 2nd Kitchen & An Additional Washroom. All Washrooms Are Renovated & Have Stone Counters & Heated Floors, (excluding 2-piece powder room). A 10 Minute Drive To Ajax "GO" Train and Bus Station & 10 Minutes To Hwy 401, Hwy 7 and Hwy 407. 15 Minutes Approx To Ajax "GO" By The #915 Durham Transit Bus, (Atherton Ave/Westney Rd To Ajax GO Station). "End" Unit Semi, No Neighbour To The West. Tons Of Windows & Natural Light. No Sidewalk. Quiet, Low-Traffic Crescent. Great Gulf Home, (Built in 2010 & Almost 1,500 sqft on Ground & 2nd Levels Only). Fully Fenced Yard, Natural Gas BBQ Line and Garden S (id:61476)
85 - 85 Deacon Lane
Ajax, Ontario
Come and see this beautifully stylish and well maintained, all brick townhome, nestled in the heart of a highly sought-after family friendly neighbourhood in South Ajax, Steps from Lake Ontario and The Ajax Waterfront Trail. Set on a spacious and fully fenced lot, this gem features 9ft ceilings, a well designed open concept layout with large picture windows. Spacious eat in kitchen with ample storage cupboards and walk out to large sundeck. Spacious Dining and Living Room with electric fireplace. Upper level features 3 spacious bedrooms, beautifully updated bathroom. Walk in level offers a recreation room and walkout to yard. Enjoy the convenience of being close to all amenities, including: schools, parks, shopping, and restaurants. Commuting is convenient with easy access to public transit and major highways. Dont miss this opportunity to live in a beautiful, established community! (id:61476)
23 John Walter Crescent
Clarington, Ontario
Step into this stunning, thoughtfully designed home that effortlessly blends modern style with everyday functionality. The bright & airy foyer welcomes you into a warm & inviting living & dining area, featuring rich hardwood floors, soft neutral tones, & expansive windows flooding the space with natural light. The beautifully updated south-facing kitchen is a chefs delight, boasting elegant modern light fixtures, a sleek new faucet, freshly painted cabinetry, & a brand-new dishwasher. The charming breakfast area flows seamlessly onto the rear deck, creating the perfect setting for morning coffee or summer barbecues. A cozy den offers a quiet retreat for a home office or reading nook, while the stylish powder rm adds a touch of convenience. Upstairs, the spacious primary bedrm is a serene escape, complete with a luxurious 4-pc ensuite, a walk-in closet, & an additional closet for extra storage. 2 well-appointed secondary bdrms provide ample space, one with a double closet & the other with a walk-in closet, sharing access to a beautifully modernized 4-pc bath. Both bathrooms have been tastefully upgraded with sleek new vanities, vinyl plank flooring, chic faucets, stylish light fixtures, & refreshed showerheads. The upper level & staircase are finished with plush new carpeting. The fully finished bsmt is a versatile space, offering a spacious Rec rm with laminate flooring, soft recessed lighting, & neutral tones, making it an ideal spot for lounging. A dedicated Utility rm enhances practicality, while a large unfinished storage/laundry area provides abundant organization space. Outside, this home exudes curb appeal with a welcoming, sheltered front porch. A convenient man door to the garage adds functionality, while the fully fenced backyard with a spacious rear deck is ideal for outdoor gatherings, barbecues, & relaxation. Thoughtfully designed inside & out, this home is a true gem, offering the perfect balance of comfort, elegance, & modern convenience. (id:61476)
411 - 245 Elgin Street W
Cobourg, Ontario
Live Beautifully! Re-Envisioned Designer, Canadian Tudor-style Condo Townhome. Pro-renovated in high fashion. Poised in a beautiful location, maintenance-free & tucked away in an enclave of tall trees, groomed lawns, a Conservation Park & a Creek for strolls. An incredible Lifestyle Townhome for those with discerning taste seeking seeking a superior location. Close to shopping, dining, conveniences, the hospital & the Tourist district, Marina, Yacht Club, Beach & Boardwalk. Welcome guests with a classic brick & stucco curb appeal to your Covered Private Front Entrance & into the foyer. You can enter directly from Garage as well for comfort & ease. The 2nd Floor Main Living Space is a delight! Inspired living in this light-filled designer dream. Abundant space, newly installed windows that bring views of trees & nature. A Perfect Open-Concept Floor plan. Hickory floors throughout, FP w/ Quartz & Porcelain surround. Custom, Kingsmill-built Maplewood Kitchen w/ state-of-the-art SS Appls., Quartz Counters & Backsplash. Cabinetry that is classic, stylish & plentiful. Entertain in your Formal Dining Room w/ Glass Fr Drs that open into your own lounge/music relaxation room overlooking trees. Nearby a useful Office features built-in shelving & provides privacy as needed. It is adjacent to the Main Flr Glass Doors in Liv Rm that walkout to your private balcony. A Guest BR is close to the chic, 3pce Quartz & Glass Bath. In the hallway a Laundry Garage w/ remote enclosure wall keeps everything handy, neat & tidy. Note: the 2 MN FL BRs & Music Rm can be purposed as 3 MN FL BRs. Above all this joyous living space you may retreat to your expansive, Primary BR Suite w/ a gleaming Quartz & Glass Private Bath, Skylights, Dble Closet & a Workout/yoga nook. Home freshly painted for you to move in & do nothing! Private Inside-Entry Garage. A Bonus is the large basement for storage. Potlights, updated stairs & railings. Chair Lift (removeable). An Easy, Dreamy Townhome. (id:61476)
98 Church Street
Clarington, Ontario
Welcome to downtown Bowmanville! This sprawling 7-bedroom, 5-bath home has been meticulously updated to seamlessly blend historic charm with contemporary luxury! Step inside to discover the inviting warmth of heated floors gracing the front entrance as well as the sunroom, and four of the bathrooms. A custom bench and closet system at the entrance provides effortless organization and ample storage. Prepare to be captivated by gleaming hardwood floors, soaring ceilings, expansive windows, impressive 13-inch baseboards, intricate crown molding, dual staircases, dramatic floor-to-ceiling pocket doors to separate the dining and sitting rooms, and two fireplaces (now decorative centerpieces). The main floor games room offers versatility and could potentially serve as a second primary bedroom or possibly a home office. Ascend the East staircase to access four of the seven bedrooms. The primary suite is a true retreat, complete with a spacious walk-in closet and a spa-like ensuite featuring a double sink vanity, a deep soaker tub, a luxurious steam shower, and, of course, heated floors. Two additional bedrooms share a charming bathroom with a gorgeous clawfoot tub. The final bedroom on the East side benefits from a renovated semi-ensuite bath, which is also accessible and serves the three bedrooms located on the West side of the home accessed via the West staircase. Prioritizing efficiency and comfort; two sets of mechanicals independently control their respective side of the home, and attic insulation was upgraded with 4 inches of spray foam and 16 inches of blown-in insulation. The allure extends outdoors with stunning gardens and a spacious, welcoming porch. The fenced yard ensures privacy and ample space for entertaining. This is more than just a house; it's a masterpiece. (id:61476)
500 Trevor Street
Cobourg, Ontario
Welcome to your dream home! Newly built by award-winning Tribute Communities, this all-brick, 4-bedroom executive home in the master-planned Cobourg Trails development has a full walkout basement and sits on an extra deep lot backing onto greenspace. The popular 2673 sq.ft. Cape model is thoughtfully designed for functionality and your family's comfort. The main floor has 9' ceilings and taller interior doors, enhancing the bright and open concept plan. The double front entry doors open into the large foyer, with double closet. The separate den has an 8' French door and is perfect for a library or home office. The formal dining/living area is ideal for enjoying sit-down meals that have been prepared in your gourmet kitchen. The abundance of cabinets, including an additional 42" built-in pantry, have all your storage needs covered, and the ample Silestone counters and oversized island will make meal prep a breeze. The great room is made for relaxing and family gatherings, with a gas fireplace and 10' window overlooking the backyard oasis and unspoiled greenspace beyond. Walk out the 8' patio doors from the breakfast nook, onto the deck with stairs to the backyard. The winding natural oak staircase leads you to the open-to-below hallway and generously sized bedrooms. In addition to the main bath, there is an ensuite between bedrooms 2 and 3. The primary bedroom retreat has 2 walk-in closets and ensuite with oversized soaker tub and walk-in frameless glass shower. Come live in Ontarios Feel Good Town and enjoy the tranquility of nature, while still being just minutes from the 401, Via Rail Station, the historic downtown with specialty restaurants and boutique shopping, and a world-famous beach. Cobourg Trails provides the perfect balance of small town living with everyday conveniences. Extras include 200 amp service and rough-in conduit for future EV charger. (id:61476)
Unit 6 - 740 Carlisle Street
Cobourg, Ontario
Experience effortless one-level living in this stylish two-bedroom bungalow with the bonus of a finished lower level. Bright and spacious, the open-concept living and dining areas feature modern, easy-care flooring and a seamless walkout to the backyard, perfect for outdoor relaxation in warmer months. The kitchen is thoughtfully designed with recessed lighting, built-in stainless steel appliances, an island with breakfast bar, and ample cabinetry for storage. The main-floor primary bedroom offers a private ensuite with a dual vanity, while a second bedroom, full bathroom, and a convenient laundry room with garage access complete the level. Downstairs, a cozy rec room provides additional living space, along with a flexible office area, bathroom, and generous storage. Outside, enjoy green space, which is ideal for unwinding and entertaining. Situated close to grocery stores and local shops, this low-maintenance home blends comfort and convenience in a vibrant community setting. (id:61476)
206 - 65 Shipway Avenue
Clarington, Ontario
Discover lakeside living in the high demand and vibrant Port of Newcastle community! This bright, south-facing unit offers 9' ceilings, large windows, two walkouts to a covered terrace, open-concept living, a modern kitchen with quartz countertops, backsplash, stainless steel appliances and in-unit laundry, perfect for professionals, couples, or retirees. The spacious terrace is perfect for morning coffee or evening drinks, offering additional space for relaxation or entertaining. Enjoy the convenience of an owned underground parking spot and a storage locker for seasonal items. Just steps away and included in your condo maintenance fees is access to the Admiral Club, which sits along a Lake Ontario inlet with Newcastle Marina. The clubhouse features premium amenities such as an indoor pool, library, lounge, rooftop deck, gym, and movie theatre. You are not just purchasing a condo, you are getting a lifestyle of lakeside living at its finest! (id:61476)
55 Bottrell Street
Clarington, Ontario
Gorgeous Detached Home in Prime Bowmanville Location! This beautiful 3-bedroom detached home is move-in ready and situated in a family-friendly neighborhood in Southwest Bowmanville. Enjoy the convenience of being walking distance to top-rated schools, just minutes from Bowmanville Smart Centre, Highway 401/407, and close to nature trails, ponds, and historic landmarks. Open-concept family room and kitchen layout with a large island-perfect for gatherings and family time.Upgraded kitchen with extended countertops, built-in microwave, and new appliances.Professionally landscaped backyard oasis featuring a 2-tiered deck, newly completed shed, and interlocking.Huge primary bedroom retreat with a massive walk-in closet.Finished basement with a stunning hardwood bar, pot lighting, and surround sound-ideal for entertaining.Spacious bedrooms with ample natural light and storage.? Future Community Perks: The nearby Soccer Centre is set to include a pool, library, and full gymnasium, enhancing the area's amenities.This home offers modern upgrades, ample space, and unbeatable convenience-perfect for families and commuters alike. Don't miss out-schedule your viewing today! ** This is a linked property.** (id:61476)
4830 Old Brock Road
Pickering, Ontario
The charm of country living just 15 minutes from the city awaits you. 4830 Old Brock Road offers the perfect balance, serenity, and space without sacrificing modern conveniences. Enjoy the best of both worlds with top-rated schools, shopping, and dining just a short drive away. Picture yourself sipping morning coffee as the mist rises over the landscape, or unwinding in the evening with breathtaking sunset views from your deck. This home sits on a beautifully landscaped 114 x 333 ft. lot, providing a peaceful retreat with ample space to entertain. The expansive kitchen is a chefs dream, featuring high-end stainless steel appliances, generous cabinetry, and a spacious island, ideal for hosting or enjoying family meals. Its open-concept layout creates a warm and inviting atmosphere, making cooking and socializing effortless. The spacious deck presents an excellent opportunity to upgrade into a full outdoor kitchen, creating the ultimate space for entertaining. Meanwhile, the basement is primed for transformation into an in-law suite or rental unit, with well-positioned plumbing and electrical already in place. The sunroom and bathroom were newly remodeled in July 2024, featuring a modern 3-piece bath with a standing shower, perfect for freshening up before a dip in your heated swimming pool. Your backyard oasis also includes mature pear and apple trees, offering a tranquil escape surrounded by nature. In the winter, your backyard turns into a seasonal paradise, with rolling hills for tobogganing and enough space to create your own ice rink. Nestled at the end of a quiet dead-end street, this property provides safety and peace of mind, allowing children to play freely without traffic concerns. If you've been dreaming of a home that offers tranquility, space, and community while staying close to the city, this is the one. Don't miss your chance, schedule a viewing today! (id:61476)
101 - 52 Harvey Johnston Way
Whitby, Ontario
Welcome Home! This Rarely offered Beautiful Sun-Filled Corner Suite Has It All! Updated Kitchen With Granite Counters, Custom Backsplash, Breakfast Bar & Walk In Pantry. Spacious Great Room With Walk Out To West Exposure Private Terrace. Classic Crown Moulding Throughout. Granite Counter In 4Pc Washroom. Ensuite Laundry. Large Walk In Closet In Master. Lots Of Closet/Storage Space! New Laminate floors. Walk To Everything In Downtown Brooklin! Steps To Grocery. Easy Building entry at the back right beside the unit. (id:61476)
1102 - 1235 Bayly Street S
Pickering, Ontario
A Bright & Spacious Corner Unit With Beautiful Panoramic Views. Lots of Room for Family and Friends in the Living/Dining Room & Den Area. Enjoy Preparing Meals in the Open Concept Kitchen With Granite Counters, Stainless Steel Appliances and Breakfast Bar. The Unit has 2 Large Bedrooms, The Primary Has a Walk-In Closet and a 4 Piece Ensuite. and the 2nd Bathroom is also a full 4 piece. There is a Fabulous Wrap Around Balcony, Large Enough for Outdoor Entertaining. The Building Has Great Amenities: Including an Indoor Swimming Pool, Whirlpool, Exercise Room, Yoga Room and an Inviting Party Room. Amazing Location: with Stores and Essential Services Right at the Base of the Complex, and the Go Train is Walking Distance. 401 and Lots of Great Shopping close by, as is the Lake. Great Layout in a Great Location! (id:61476)
304 - 323 George Street
Cobourg, Ontario
Exquisite Condo in Gorgeous Historic Restoration of a 1906 Schoolhouse. Soaring Ceilings & Lovely 6 Ft Windows facing historic homes & gardens. 2BR 2bath w/ Private Garage Space. Artisan Finishes.1108 Sq Ft Of Designer Decor. Stone Counters, Tilework, SS Appls., Wood Lam Flring. Bldg. Amenities: Elevator, Event Room, Large Rooftop Patio w/ Panoramic Views to the Lake & Commercial sized BBQ. Gym. A low maintenance & Elegant Lifestyle in a Heritage Neighbourhood steps to the Boutique Downtown Tourist Area, Beach & Marina. Stroll to it all! Fab restaurants, cafes, grocers, galleries, farmer's market, shops & the sparkling Lakefront, Beach. Marina. VIA station just the street for day trips. Toronto 100 km. 401 2km away for commuters. Oshawa GO Station 30km drive. What an amazing opportunity to enjoy creature comforts in this artful building in a beautiful town. Snowbirds will love the lock up & Travel condo life. Perfect as a weekend "alternative to a cottage" w/ Golfing, Boating, Beaching! **EXTRAS** Stone counter. Update Fixtures. Rooftop capacity for 60 people. Large Event Room. Exercise Room. Enclosed Surface Garage Space. Visitor Parking. $621.37 Condo Fee: Includes: Bldg Ins., wifi/Cable, water, common area, snow & garbage removal. (id:61476)
103 Magpie Way
Whitby, Ontario
Meticulously Maintained Corner Unit Townhouse with 3 bedrooms and 4 bathrooms Located In A Family-Friendly Neighborhood. Main Level feature Office/Den with Powder Room and Access to Garage for Convenience. hardwood staircase Lead to 1st floor with Open Concept Living & Dining Rooms With Hardwood Flooring. Large Windows Providing Tons of Natural Light, Gourmet Eat-In Kitchen With Centre Island, Granite Countertops With a Walkout to Private fenced Back Yard with interlocked Pavers, Gazebo and Deck, Ideal for Entertaining. Keyless Entry for easy access. Three generous size Bedrooms, Master bedroom with Ensuite 4Pc Bathroom, Large Walk-In Closet. 2nd Floor Laundry room. The Main Floor can be use as a separate bedroom. Easy Access to Transit, Close Proximity to Hwy 401, and the Whitby Go Station. Schools, Parks, Shopping and More. (id:61476)
62 Olerud Drive
Whitby, Ontario
!!Wow Absolute Show Stopper !! Stunning Detached Home With Over 2500 Sf. Of Spacious Living. Located On A 40-Foot Wide Lot In Whitby. This Beautiful 5-Bedroom, 4-Bathroom Comes With A Spacious Family Room And Kitchen With Built In Appliances. This Home With A Splendid Stone & Brick Exterior With Walk Out To A Fully Fenced Backyard. Located In A Safe And Family Oriented Neighborhood. Close To All Amenities, Schools, Parks, 407, 412, 401, Shoppings & Durham College. !!! Don't Miss The Opportunity!!! Too Much To Offer. !!Better Book Your Showing Today!! (id:61476)
1095 Skyridge Boulevard
Pickering, Ontario
Live In a Detached Home In The New Seaton Community. This Home Features 3 Bedrooms And 3 Bathrooms. Open Concept Modern Design. Large Eat-In Kitchen With Large Island And Stainless Steel Appliances. The primary bedroom has a large walk-in closet, a 5-piece ensuite bath, a walk-in shower, double sinks, and a Soaker Tub. 2nd Floor Laundry. Hardwood Floors Throughout Main Floor. Close To All Amenities. Mins To Hwy 407, 412, 401 & Pickering Go Station. (id:61476)
920 Ormond Drive
Oshawa, Ontario
Welcome to this beautifully maintained 4+1 bedroom, 3.5 bathroom detached home, nestled in one of Oshawa's most desirable neighborhoods. Offering approximately 2,500 sq. ft. of thoughtfully designed living space, this home blends modern comfort with timeless style. The charming exterior features a manicured front yard, a double-car garage, and an inviting brick façade. Step inside to a bright, open-concept main floor where natural light fills the spacious living room, dining area, and upgraded kitchen. The kitchen boasts sleek quartz countertops, stainless steel appliances, ample cabinetry, and a convenient pull-out pantry. Upstairs, the primary suite offers a walk-in closet and a spa-like ensuite with a luxurious soaking tub and separate shower. Three additional generously sized bedrooms provide ample space for family or guests. The finished basement adds even more living space, perfect for a home office, recreation room and bedroom. Enjoy outdoor living in the fully fenced backyard, complete with a large deck and pergola ideal for entertaining or relaxing. With close proximity to parks, schools, shopping, and major highways, this home truly has it all! (id:61476)
9 Carpendale Crescent
Ajax, Ontario
Discover the perfect blend of style, comfort, and convenience in this beautifully updated family home. Nestled on a desirable corner lot, this property offers extra-large windows that flood the space with natural light, creating a warm and inviting atmosphere. Interior Highlights: Spacious Master Retreat: Featuring double French doors, a walk-in closet, and a semi ensuite for added privacy and luxury. Updated Kitchen: Enjoy cooking in style with quartz countertops, an under mount sink, and sleek stainless steel appliances. Vinyl Plank Flooring Throughout: Durable and stylish flooring flows seamlessly, enhancing the home's modern appeal. Central Air & Central Vac: Stay comfortable year-round with central air conditioning and the convenience of kitchen dust sweep functionality. Outdoor Oasis: Expansive Backyard: Larger than most in the neighborhood-perfect for family gatherings, playtime, or future landscaping dreams. Interlock Patio & Pathway: Enjoy outdoor entertaining with a large back patio and a welcoming front pathway. New Roof (2019) & Aluminum Cladding ('24): Recent exterior updates ensure durability and peace of mind. Prime Location: Steps from Parks & Schools: Ideal for families, with easy access to green spaces and top-rated schools. West-Facing Lot: Bask in beautiful sunset views from your backyard. Move-In Ready & Stylish: With custom Hunter Douglas blinds throughout, fresh paint, and a garage door opener for added convenience, this home is truly turnkey and waiting for you. Don't miss this rare opportunity to own a spacious, upgraded family home in a sought-after neighborhood. Schedule your private tour today! (id:61476)
6 Nearco Crescent
Oshawa, Ontario
Stylish And Spacious, This Freehold Townhouse (No Fees!) Is The Perfect Blend Of Modern Comfort And Functionality! Featuring 2 Bedrooms, 2 Baths, Upgraded Light Fixtures, Pot Lights, Plus A Stunning Feature Wall In The Living Room, This Home Is Designed To Impress. Enjoy The Private Balcony Off The Dining Area, Perfect For Morning Coffee Or Evening Relaxation. With Laminate Flooring On The Main Living Areas, A Large Closet In The Primary Bedroom, Ample Storage, And Laundry Facilities On The Top Floor, Convenience Is Key. The Single Car Garage Features Quick Access To the Ground Floor And Includes A Door Opener With Two Remotes - And With No Sidewalk, The Driveway Easily Fits Two Cars! Move-In ready, Neat And Clean And Packed With Features - You Won't Want To Miss Seeing This One! This Townhome Is Located In A Family Friendly Neighbourhood Where Parks and Schools Are Just A Short Walk Away. Minutes To The Ontario Tech University, Durham College, Shopping, Dining, Public Transportation And More! Easy Access To The 401 And 407. (id:61476)
160 Bruce Street
Oshawa, Ontario
Location! Location! Location! This house is perfect for a first time buyer and is loaded with upgrades. Hardwood floors, luxurious 5 piece bathroom, main bedroom with a walk-in closet. This house has a fully open concept plan. The bright kitchen with upgraded Stainless steel chef appliances. The basement has a 3 piece washroom and lots of storage. Close to Uoit Downtown campus, transit, shops, restaurants and more. (id:61476)
866 Taplin Drive
Pickering, Ontario
Experience unparalleled luxury in this state-of-the-art executive home on a 75 * 189 Ft Lot. A masterclass in timeless architecture and superior craftsmanship. Spanning over 7,000 square feet of impeccably designed living space, this residence boasts a thoughtfully curated floor plan with grand-scale rooms, ideal for both lavish entertaining and intimate gatherings. Soaring ceilings (10 ft on Main Floor), exquisite millwork, and flawless detailing set the tone for sophistication. Sunlit formal living, dining, and family rooms are adorned with elegant Roman shades and blinds, exuding refinement at every turn. At the heart of the home, the dream kitchen is a true showstopper, featuring custom cabinetry, breathtaking imported Italian marble, and top-tier Wolf, Sub-Zero, and Miele appliances. A butler's pantry and additional back kitchen ensure effortless hosting, an organizers dream. Each oversized bedroom serves as a private retreat, complete with its own spa-like ensuite. The magazine-worthy primary suite is a sanctuary of indulgence, boasting a lavish six-piece ensuite and an incredible, oversized dressing room, spacious enough to function as its own bedroom. Designed for ultimate entertainment and relaxation, the fully finished basement offers over-the-top luxury, featuring a wine cellar, a stylish bar, a private gym, a sauna, an exclusive home theater, and an additional bedroom perfect for a nanny, in-laws, or guests. Heated Floors in the Basement, Master Ensuite and Laundry Room. Nestled on a picturesque dead-end street, the homes curb appeal radiates timeless elegance. A triple-car garage, including a tandem extension to the backyard, provides interior parking for four vehicles, catering to the most discerning homeowner. Beyond the interiors, the resort-style backyard is a true sanctuary. Lush landscaping surrounds an in-ground salt water pool, an elegant gazebo, a loggia, a hot tub, and a fully equipped change room with a bathroom offering the ultimate retreat. (id:61476)
35 Heber Down Crescent
Whitby, Ontario
With summer just around the corner, picture yourself in this beautiful backyard oasis! In the heart of Brooklin Village, this beautifully crafted, 2-year-old home spans 4750 square feet (excluding the basement) and features a custom arched front door. The open-concept main floor boasts 10-foot ceilings, white oak flooring, and a chef's kitchen with a 10-foot island and custom hood fan, perfect for entertaining. Highlights include a double butler's pantry, a dining room with an accent wall, and a living room with a 20-foot open-to-above ceiling and full-wall concrete fireplace. An open riser staircase with glass railings and a skylight enhances the modern design, while an elegant wine wall adds a touch of luxury. The upper level features a primary suite and a spa-like ensuite bathroom with comfort-height vanities, heated floors and marble accents, along with three additional bedrooms with custom built-ins and heated floors in the bathrooms. The backyard is an entertainer's paradise, showcasing a 34x16 ft saltwater pool with a waterfall and cabana, two grills for al fresco dining, a gas fire pit, and pool lighting for evening ambiance. It also includes a separate entrance to the house from the backyard for easy access. The 1700 square foot finished basement includes a gym and a guest bedroom. Additional amenities include dual thermostats, solid wood doors, heated floors in the mudroom, large black interior/exterior windows and a 2.5 car tandem-style garage. Situated in the heart of the village, this residence seamlessly combines luxury, convenience, and comfort! **EXTRAS** 2 and a half car garage (tandem style), black interior and exterior windows, gas firepit (id:61476)
457 Safari Drive
Oshawa, Ontario
Nestled on a quiet crescent in the safe & family friendly Eastdale neighbourhood, 457 Safari Drive offers an opportunity to call a home that has so much to offer, your own. With an incredibly well thought out, spacious & open concept floor plan, this home boasts hardwood throughout the main, 3 generous sized bedrooms & a fully updated ensuite with glass shower/double vanity. Large family and living room on either side of the kitchen with walkout to backyard deck & gas fireplace ready to keep you warm on those frigid winter evenings. Kitchen fully equipped w/ stainless steel appliances, breakfast bar & open sight lines from front to back of the house making it perfect for hosting & entertaining. The second two bedrooms are conveniently tucked away w/ larger closets (one walk-in) in both, share a full bathroom & includes main floor laundry. With an abundance of windows, natural light truly does flood the main floor from every angle showing just how well cared for this home is. If you've been looking for the perfect place for your grown children, aging parents, or for a potential income stream, the in-law suite on the lower level is an ideal opportunity. With two bedrooms, a full 4-pc bathroom, full kitchen, dining & rec room, what more could you ask for? Large above grade windows throughout for added safety and natural light, make this lower level feel like main floor living & the extremely spacious & very open layout would have anyone grateful to call this their home. The lower level also includes its own laundry room w/ small workshop area & multitude of storage options. Room to park four cars in private driveway & 2 in the automatic garage, (accessible through home.) Same family has owned & lived at this residence since it was built & have truly taken care of every aspect. New furnace & a/c 2019 w/ 10 year transferable warranty option, ensuite updated 2022, auto deck awning 2024, roof 2010. Come check it out for yourself & you definitely will not be disappointed. (id:61476)
33 Adelaide Avenue W
Oshawa, Ontario
Detached 2 Storey 3 Bedrooms 2 Baths French Doors Walk out to Porch from Kitchen Hardwood Floors on Main Floor Metal Roof Finished Basement Waterproofed Steps from Hospital Parks Schools Public Transportation other Amenities This home awaits your Personal Touch .. THIS HOME NEEDS RENOVATIONS (id:61476)
172 Mcphail Avenue
Clarington, Ontario
Beauty and practicality - two things that can't exist together... or so you thought! Welcome to your beautiful new 2021 built, home, 172 McPhail Ave., where family-friendly layout and location meets beautiful upgrades and refined taste. Your main floor will greet you with a gorgeous feature wall that adds warmth and dimension to your space, a well laid out, open concept living space, and large windows to let in an abundance of natural light. Your two-tone modern kitchen features stainless steel appliances, quartz countertops, and space for dining and entertaining. Living room is open to the kitchen and overlooks the landscaped backyard, featuring a cozy fireplace and engineered hardwood floors throughout. If you enter your home from your two-car garage, you will come into the mudroom/laundry room, which aids in practicality for families. Upstairs, you will find 4 bedrooms, two with their own ensuite and two with a jack & jill ensuite. Primary is large and features his & hers walk-in closets. Bedrooms are all spacious with large closets and lots of natural light. The unfinished basement has high ceilings and a rough-in for a bathroom, ready to be finished to your taste. All of this is situated in a lovely new community that is close to schools, soccer/baseball fields, parks, shopping and the 401. (id:61476)
13551 Concession 5 Road
Uxbridge, Ontario
The Perfect 3+1 Bedroom & 3 Bathroom Custom Log Home *Situated On 50 Acres* Half Acre Natural Spring Fed Stocked Pond* Scenic Views, Walking Trails & Abundant Wildlife* Enjoy 4,147 Sqft Of Luxury Living Space* Grand Foyer W/ 16Ft High Ceilings *Custom Chandelier* Granite Stone Double Sided Fireplace Wall* Open Concept Living W/ Newer Panoramic Windows Overlooking Green Space In All Key Areas* New Chef's Kitchen W/ Custom Cabinetry *Two Tone Color Design* Large Centre Island W/ Quartz Counters & Matching Backsplash* Ample Storage W/ 2 Pantries & Custom 24x48 Tiles* Family Room Walk Out To Interlocked Fire Pit Sitting Area* Custom Sliding Doors* Primary Bedroom W/ Massive Window Overlooking Pond *Walk Out To Yard* Large Closet Space *4Pc Ensuite* Second Bedroom W/ Large Closet Space & Picture Window* 2 Full Baths On Main Floor* Multi Functional Loft Space W/ Dedicated Office Space *Custom Light Fixture* 3rd Bedroom W/ Dbl Closet & Window* Large Mudroom W/ Vaulted Ceilings & Large Bay Window* Multi-Functional Finished Basement W/ Large Windows Throughout *Built In Speakers* Large Bar Area W/ Sitting *Perfect For Entertainment* 4th Bedroom In Basement W/ Large Window, Closet Space & Direct Access To 4Pc Bathroom* Geothermal Heat Source *Save Thousands On You Heating* Custom 1,350 Sqft Sun Deck W/ Massive 445 Sqft Gazebo Overlooking Pond & Greenspace* 3 Car Detached Garage W/ Heated Workshop* Hydro Supplied To Detached Garage & 2nd Storey Loft Space* Endless Potential* Move In Ready *True Home Oasis* **EXTRAS** 1,980 Sqft Garage Built In 2003* 445 Sqft Gazebo Built In 2005* 200 AMPS Control Panel (Main Panel) Pony Panel In Garage* High Speed Bell Internet* School Bus Route* Poured Concrete Foundation* Electrical Rough-In For Pump In Pond* All Newer Windows (90%) *Newer Sliding Doors *Newer Chimney Vents *Newer Shingles On Gazebo* Must See! Don't Miss* (id:61476)
45 Aster Crescent
Whitby, Ontario
Be Captivated By This Beautiful Detached 4 Bedroom Friendly Family Home In The Heart Of Brooklin! Tastefully Decorated & Freshly Painted. Warm & Inviting As Soon As You Step Through The Front Door. This Home is Located On A Quiet Cres Backing On To A Massive Pie Shaped Lot! Buyers Will Appreciate Many Elements That Complete This Home Including Solid Hardwood Flooring Throughout Main & Second Levels NO CARPET! Detailed Millwork On Lower Walls In Foyer, Stairway & Upper Hallway. Separate Formal Dining Room Is Perfect For A 10 Person Harvest Table - Enjoy All Those Big Holiday & Family Gatherings. The Kitchen Is Installed With Classic White Quartz Counters, Newer Stainless Steel Stove & Dishwasher, Extended Breakfast Counter Area PLUS Eat In Kitchen. Walk Out To A Perfect Grilling Deck That Over Looks The Larger Than Life Backyard & 30' Round Semi Inground Heated Pool! Newer Stairs Off Grilling Deck Installed To Ground Level With Lounge Areas & Gazebo. Spacious Living Room Enhanced With Pot Lights, Hardwood Floors & A Gas Fireplace. Main Floor Laundry Room Gives Access To Double Car Garage. Solid Oak Staircase Leads To A Substantial Extra Wide Hallway & 4 Generous Sized Bedrooms. Primary Offers A Gorgeous, Newly Installed Ensuite. 2'x4' High Gloss Porcelain Tiles, Vanity With Tons Of Storage, White Quartz Counter, New Toilet, Free Standing Tub & Glass Enclosed Stand Up Shower, All Completed With Black Matt Fixtures. 2nd Bedroom Is Comparable To A Second Primary Bedroom With Semi 4 Piece Ensuite, Vaulted Ceilings, Multiple Windows & Closet. The Full Basement With Above Grade Windows Awaits Your Finishing Touches! Don't Miss Out On This Home & All It Has To Offer Your Growing Family. Close To Multiple Schools, Mins To Downtown Amenities, Parks & Library/Rec Centre. (id:61476)
14701 Wilson Avenue
Scugog, Ontario
Welcome to this exquisite custom-built luxury bungalow, nestled on a serene 1.54-acre lot with breathtaking rural views. This beautifully designed home blends modern elegance with rustic charm, offering a perfect retreat from city life while providing all the comforts of upscale living. This thoughtfully designed home offers a spacious and open floor plan, providing seamless single level living for ultimate convenience. Main floor offers a primary bedroom with built in cabinets & 5 pc ensuite, a second bedroom with a picturesque view, private deck with hot tub, Laundry/Mudroom, open concept living/dining, and a dream kitchen. Enjoy panoramic views from multiple outdoor spaces, perfect for entertaining, relaxing, and soaking in the natural beauty surrounding the property. The fully finished basement includes a comfortable lounge area, an exercise room with glass doors, two additional bedrooms, and a separate entrance, making it ideal for guests. High-end finishes and upgrades are evident throughout the home, from premium flooring to custom cabinetry, modern fixtures, and state-of-the-art appliances. Located in a quiet rural area, this property offers privacy and tranquility while still being conveniently accessible to nearby amenities and major roadways. This home is a true gem for those seeking luxury and comfort in a serene rural setting. Don't miss the opportunity to make this stunning property your own! (id:61476)
24 Goodhart Crescent
Ajax, Ontario
Some homes simply stand out, and this exquisite all-brick masterpiece is one of them. With over $500K in upgrades and a private backyard oasis, this rare gem blends luxury, functionality, and modern elegance. Every inch has been enhanced with high-end finishes, making it as breathtaking as it is move-in ready.From the moment you arrive, the stunning curb appeal is undeniable. New landscaping creates a welcoming first impression, while the 2020 roof ensures durability. Brand-new windows (2023) flood the home with natural light, enhancing aesthetics and energy efficiency.Inside, engineered hardwood flooring (2022) flows seamlessly through the main areas, adding warmth and sophistication. A custom floating oak staircase blends modern design with timeless craftsmanship.The gourmet kitchen is a chefs dream, featuring a Miele gas double oven microwave combo with six burners, built-in coffee maker, sleek quartz countertops, and a pantryboth functional and stunning.Beyond the kitchen, the home continues to impress with a fully upgraded first and second floor and basement. A dedicated heat pump system upstairs ensures comfort, while heated basement flooring adds warmth and luxury.The outdoor space is spectacular. A spacious deck and balcony overlook a gorgeous saltwater pool, perfect for relaxation and entertaining. A cabana offers shaded retreat, while two upgraded sheds provide ample storage. The property backs onto a serene ravine, ensuring unmatched privacy.Located in a prime neighborhood, this home is close to top-rated schools, parks, and essential amenities. With too many upgrades to list, see attachments for full details. This is a rare opportunity to own a home in a league of its own. (id:61476)
21 Lockton Street
Whitby, Ontario
Welcome to 21 Lockton St, a luxurious detached home offering over 3,800 sq. ft. of elegant living space, including the finished basement, in a highly desirable neighborhood. This premium home features high-end upgrades, a double-car garage, and sits on a prestigious lot backing onto a future school. Enjoy top-rated schools, scenic parks, and easy access to Highways 412 and 401.The main floor showcases elegant hardwood flooring, soaring ceilings, and a spacious living room that flows into a luxury designer kitchen with high-end stainless steel appliances. A premium den/office, as per the builders original floor plan, adds extra convenience. Upstairs, you'll find four generously sized bedrooms and three beautifully designed full bathrooms. Two bedrooms share a stylish Jack & Jill 4-piece ensuite, while the luxurious primary suite boasts walk-in closets and two private ensuites, each with high-end finishes.The fully finished basement offers incredible versatility with a separate entrance, two bedrooms, a modern kitchen, a full bathroom, and its own laundry, making it perfect for rental income or an in-law suite.Outside, the premium interlocked driveway enhances curb appeal, while the fully fenced backyard provides the perfect space for relaxation and outdoor activities. This elegant home combines luxury, space, and convenience in one of Whitbys most sought-after communities. Dont miss this rare opportunity to make it yours! (id:61476)
1857 Woodgate Court
Oshawa, Ontario
Welcome to This beautiful 3 Bedroom 4 Washroom Townhouse in a family friendly neighbourhood.The House Is Ready For Immediate Use. The First level Features Beautiful Hardwood throughout the main Living and Dining areas .Spacious New Upgraded Kitchen and Breakfast Area Leading To A Deck To The Rear Yard . Upstairs are Three Bedrooms with Closets.The primary Rm has a 4 pc upgraded washroom .An additional 4pc Washroom on the 2nd level. The lower level has a fully finished Rec room with large windows and a 2 pc Washroom. Its Close To Schools, Universities, Restaurants, Daycare, Retirement Homes,Shopping, Hwy 407, Public Transit And Trails Are The Hallmarks Of This Wonderful Community. (id:61476)
139 Huron Street
Oshawa, Ontario
Discover this charming, well-maintained legal duplex, nestled on a quiet side street, just steps from parks and transit. This property features two thoughtfully designed units, ideal for investors, single families or multi-generational living.On the Main & Lower Level: A spacious 2-bedroom unit with a brand-new kitchen and stylish updated flooring. The finished basement includes a cozy primary bedroom and a 4-piece bathroom, offering a private retreat.On the Upper Level: A bright and airy 1-bedroom unit offering a great rental opportunity or a perfect space for extended family.Both units have access to a shared laundry room, conveniently located at the rear of the main level.With its prime location, modern updates, and income potential, this duplex is a rare find, don't miss your chance to make it yours! Financials are an attachment. (id:61476)
77 Main Street N
Uxbridge, Ontario
Beautifully Renovated 3-Bedroom Raised Solid Brick Bungalow in a Prime Uxbridge Location. Move-in ready and thoughtfully updated, this stunning raised bungalow offers modern elegance and everyday comfort. Extensively professionally renovated between 2017 and 2019, this home showcases high-end finishes, quality craftsmanship, and fantastic curb appeal. Inside, the bright and open-concept living and dining area is designed for both relaxation and entertaining, featuring pot lights, a large window, and a walkout to the deck. The heart of the home is the gourmet kitchen, where maple cabinetry, quartz countertops, a sleek glass tile backsplash, and stainless steel appliances create a stylish and functional space. The main floor offers three spacious bedrooms, including a primary bedroom with direct access to the backyard. The spa-like bathroom is a true retreat, boasting a glass-enclosed shower and a separate soaking tub. Extensive upgrades include newer windows, Tarkett luxury vinyl plank flooring, interior doors, trim, lighting, fireplace, entrance system, garage door, heating & A/C system, water softener, and a rental hot water tank. Step outside to enjoy a private backyard oasis, complete with a deck, a hot tub (2020), and a gazebo (2021) the perfect setting for outdoor relaxation. The paved driveway and charming front porch with armor stone accents add to the homes inviting curb appeal. The lower level provides excellent additional living space or an in-law or nanny suite, featuring an above grade window, a fireplace, newer flooring, a second kitchen, a bonus room with a walk-in closet, a second full bathroom and laundry room with access to the garage. Conveniently located just a short walk from downtown Uxbridge's shops, restaurants, recreation, and the scenic Trans Canada Trail, this home also offers an easy commute to the GTA, with the 407 just 20 minutes away and the 401 within 30 minutes. (id:61476)
629 - 50 Richmond Street E
Oshawa, Ontario
**LOCATION, LOCATION, LOCATION!** Discover your perfect home in a beautiful building that offers stunning city views and peaceful green spaces, all within walking distance to downtown. This inviting three-bedroom, two-bathroom unit spans two stories, providing nearly 1,300 square feet of comfort. Enjoy thoughtful features like an in-suite washer and dryer, two balconies for relaxation, and an open living and dining area ideal for gatherings.The building's amenities enhance your lifestyle with an indoor heated pool, sauna, gym, billiards room, library, and courtyard. McLaughlin Square is conveniently located near the Tribute Communities Centre, UOIT and DC campuses, shops, restaurants, live music venues, and public transit. If you're looking for comfort, convenience, and a supportive community, you'll find it here. Welcome home! **EXTRAS** New Main floor AC - 2024, Inclusions(maintenance fees): Bell Fibe Internet, Water, one parking space. (id:61476)
70 Sable Crescent
Whitby, Ontario
Welcome to this well-maintained, 2 storey full-brick, 4-bedroom home that offers both comfort and versatility. This stunning property also features a completely self-contained basement apartment, making it perfect for extended family living or rental income. You will not want to miss this opportunity! Situated in a desirable neighborhood, this home is close to schools, shopping centers, parks, and public transportation, providing easy access to all necessary amenities. (id:61476)
27 Darryl Caswell Way
Clarington, Ontario
Welcome to this beautifully maintained 3-bedroom, 4-bathroom detached home in Liberty Crossing, Bowmanville. This prime location offers easy access to schools, parks, shopping centers, and Highway 401 for a convenient commute. Designed with an open-concept layout, modern finishes, and thoughtful upgrades, this home is perfect for growing families, first-time buyers, and for down-sizing. The main floor boasts a bright living room, a combined family/dining area, and a 2-piece washroom. The kitchen features stainless steel appliances, ample storage, and an eat-in area with a walkout to an extended two-tier deck, one of the largest in the neighborhood, ideal for entertaining. The backyard also includes interlocking, offering a low-maintenance outdoor space perfect for summer barbecues and gatherings. Pot lights throughout the interior and exterior enhance the home's elegance and ambiance. Upstairs, you'll find three well-sized bedrooms and two bathrooms. The primary bedroom offers a walk-in closet and a 4-piece ensuite with a soaker tub. A unique feature of the second bedroom is its walkout balcony, a rare find in the neighborhood. All bedrooms are spacious with large windows, allowing plenty of natural light to brighten the space. The finished basement provides a versatile space that can be used as a home office, rec room, gym, or additional living area. It also includes a renovated 3-piece bathroom, a laundry area, and ample storage. Whether you need extra space for guests or a private retreat, the basement adapts to your needs. Completing this home is an attached garage with direct access to the house and a 4-car driveway, offering ample parking for family and visitors. Located in a vibrant and family-friendly community, this move-in-ready home is designed for comfort, convenience, and lasting memories. (id:61476)
11 Reevesmere Lane
Ajax, Ontario
**Executive 3-Bedroom, 3-Bath Townhouse in Northeast Ajax** Welcome to this stunning executive townhouse nestled in the highly sought-after community in Northeast Ajax. Offering the perfect blend of modern design and functional living, this 3-bedroom, 3-bath home is sure to impress. Boasts a spacious open-concept layout that is perfect for entertaining or enjoying time with family. The expansive living and dining areas are flooded with natural light, creating a bright and inviting atmosphere. The chef-inspired kitchen is designed with both style and practicality in mind, featuring premium finishes and ample counter space for all your culinary creations. The finished walkout basement offers even more living space, perfect for a recreation room, home office, or guest suite, with direct access to the private backyard. With the home backing onto a peaceful ravine, you'll enjoy serene views and added privacy, making this a perfect retreat after a long day. This home features generously sized rooms throughout, providing plenty of space for your family to grow and thrive. The master suite is a true sanctuary, complete with an ensuite bath and walk-in closet, while the additional bedrooms are spacious and versatile. Located close to all amenities, including schools, parks, shopping, and transit, offering convenience without compromise. (id:61476)
1908 Fosterbrook Street
Oshawa, Ontario
*Fields Of Harmony, StoneBrook Corner Model Will Offer You Over 3800 Sq Ft Of Total Living Space With 1241 Sq Ft Walk-Out Basement-If Finished*Fabulous Potential for 2 Bedroom Basement Apartment With Separate Sliding Glass Dr Walk-Out & Large Windows , Insulated Floor To Ceiling, Large Cold Cellar, Air Purifier & Tankless Hot Water Heater*All Brick With Wrap Around Covered Front Porch, Open Concept Family Size Kitchen W/Breakfast Bar That Can Sit at Least 4 People, Quartz Counters, Backsplash, Stainless Steel Appliances & Eat-In Breakfast Area W/Walk-Out to Deck, Overlooks Family Room W/Gas Fireplace & Hardwood Floors & Separate Rm Open To Kitchen W/Coffered Ceiling-Can Be Used As Dining Rm or Living Rm*4 Bedrooms Includes 2 Prime Bedrooms W/Walk-In Closets & Ensuite Bathrooms-1X4 Pce W/Soaker Tub & Separate Shower & The Other Ensuite is 1X3 With Shower*The Other 2 Bedrooms Share a 5 Pce Bathroom*Located In The Demand & Prestigious Taunton Neighbourhood Of North Oshawa With Excellent Assigned and Local Schools-Elsie MacGill, Maxwell Heights SS, French Immersion-Ecole Jeanne Sauve PS & Ontario Tech University*Mins to 407/401, Walmart, Two Costco's, Home Depot, Supercenter, Cineplex, Smart Centre, Delpark Community Center, Parks, Playgrounds, Sports Fields + So Much More*Public Transit At Doorstep*See Picture Gallery, Slide Show & Walk-Through Video Attached*Pls Note: Fam/Rm-Great Rm, Din/Rm Which Could Also Be Liv/Rm, & All 4 Bedms Have Been Virtually Staged*Final Note: Seller Will Have Stairs Stained the same as Hardwood Flrs Before Closing* (id:61476)
1278 Talisman Manor
Pickering, Ontario
Experience unparalleled elegance in this stunning Riviera Model freehold home by Seaton, perfectly situated on a picturesque ravine lot at 1278 Talisman Manor. Designed for luxury living, this masterpiece boasts 5 spacious bedrooms, 4 beautifully appointed bathrooms, and an elegant electric fireplace. With formal living, dining, and family rooms, its ideal for both grand entertaining and serene relaxation. An upstairs laundry room adds to the convenience of modern living. Dont miss this rare opportunity to own a true gem! (id:61476)
1709 Bishop Court
Oshawa, Ontario
Just in time for Spring! Welcome to the perfect family home in the wonderful Samac community. Nestled on a quiet, family-friendly court, this Jeffery-built all-brick home sits on a rare, oversized pie-shaped lot, offering privacy, space, and unbeatable charm. Steps to a breathtaking nature reserve and walking trails, this home provides the perfect balance of tranquility and convenience. Step inside to over 3,000 sq. ft. of beautifully designed living space. The bright and airy open-concept layout features an eat-in kitchen, a freestanding centre island, pantry, updated stainless steel appliances, and breakfast bar all leading to a spacious walkout deck. The inviting family room boasts a soaring cathedral ceiling, rich hardwood floors, and a cozy gas fireplace, creating the perfect space for relaxing or hosting guests. A formal living and dining area, main-floor laundry with garage access, and a double-car garage complete the main level. Upstairs, the primary bedroom features a 4-piece ensuite with a glass shower, and deep soaker tub. Enjoy the convenience of a walk-in closet and a private reading/work nook. The fully finished basement expands your living space with a spacious recreation room, two additional bedrooms, and a 3-piece bath ideal for guests, in-laws, or a home office setup. Outside, the fully fenced spacious backyard offers a large deck for BBQs, outdoor entertaining, large storage shed, and endless possibilities for gardening, play, or relaxation. Located just minutes from great schools, parks, nature trails, shopping, public transit, and Highway 407, this home is a rare find in one of Oshawa's most desirable neighborhood's. Come and see it for yourself! CLICK MULTIMEDIA BELOW FOR MORE PICTURES, VIDEO, 3D TOUR & FLOOR PLAN. (id:61476)
168 Bottrell Street
Clarington, Ontario
WALKOUT BASEMENT- Dream home Nestled In The Highly Sought After, Family-Friendly Neighbourhood of Bowmanville! , walking distance to great schools, a few minutes to Bowmanville Smartcentre, minutes to 401/407 access making this home a commuter's dream. Spectacular detached brick home with stunning finishes, spacious bedrooms perfect for a growing family, stainless steel appliances, carpet free except on basement stairs, which leads to a finished walkout basement giving endless opportunities such as potential additional income from the basement, extended family area, office with a great view. Tankless water heater. Pride Of Ownership Throughout, Perfect For The Growing Family Or Multi Generational Home! (id:61476)
1416 Colmar Avenue
Pickering, Ontario
Welcome to this beautiful open concept Home that is Located just Minutes From The Lake In A High Demand Neighbourhood. Walking Distance To Trails, The Beach, School, And Only Minutes To Go Station, Pickering Town Centre & Highway 401.Hardwood Throughout (2021) + Freshly Painted (2025) + Updated Light Fixtures Throughout The Home With Pot Lights (2021). newer roof shingles ( 2021), Eavestroughs (2022),Attic insulations(2022), Tankless Water heater (2022) pool heating equipment serviced ( 2022), New pool Vinyl (2022). New interlocking (2022) outside stucco (2022) outside pot-lights(2022).small kitchenette in the basement. (id:61476)
973 Glenhare Street
Cobourg, Ontario
Located in a mature development, this classic 2 storey home provides all that you would expect from a functional layout and semi open concept sunlit main level. A welcoming foyer, view of the staircase leading up to the second level greets you. Combination dining/formal living room, provide a cozy space to relax or entertain guests throughout the open concept kitchen/family room with walk out to fully fenced private yard. Conveniences such as main floor laundry, powder room, interior access to the garage and ample storage on all three levels. Large primary bedroom with beautifully updated bathroom, walk in shower and closet space. Additional bedrooms and the main bathroom, plenty of room for a growing family or guests. The lower level remains unfinished with ample opportunity to maximize the ability to have additional living space or any other configuration that suits your personal needs. This desirable location offers excellent access to all major amenities, schools, parks and a vibrant community surrounded by others who exude pride of ownership. The streetscape, landscape and beautiful mature lots are part of what makes this location particularly desirable for families, welcome home! (id:61476)
108 - 360 Watson Street W
Whitby, Ontario
Experience serene living in this immaculate 1,218 sq. ft. Tradewind model condo, offering breathtaking northwest views from a cozy solarium overlooking lush gardens. It features a well-designed layout with 2 bedrooms, 2 full bathrooms, and recently updated flooring (LR/DR) and freshly painted throughout. The same owner has cherished this meticulously maintained unit for over 21 years. With 2 parking spots and a locker, this condo provides plenty of utility. Enjoy the convenience of an ensuite laundry, underground parking, and a spacious storage locker within the building. Ideally located near shopping, the GO Train Station, Whitby Marina, waterfront trails, and the Amazing Abilities Fitness Centre, this well-managed building provides a perfect blend of tranquility and accessibility, all with stunning views of Lake Ontario. (id:61476)


