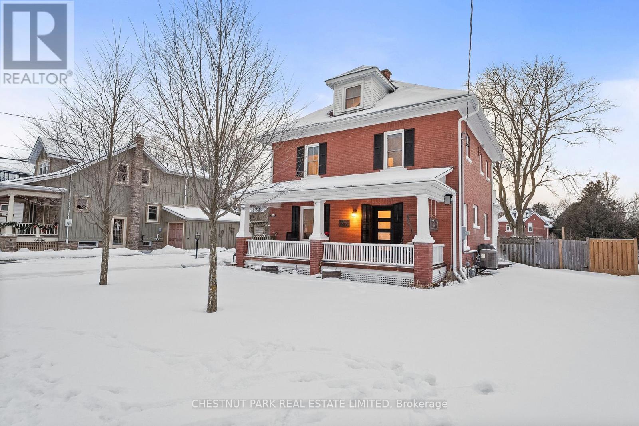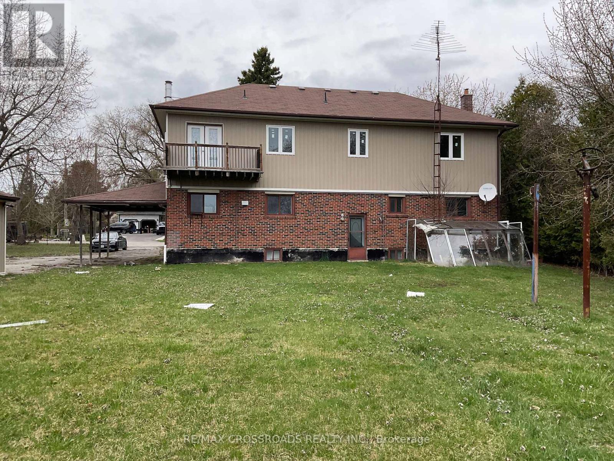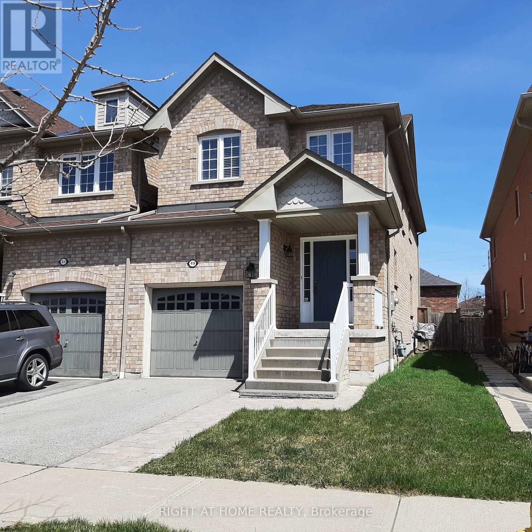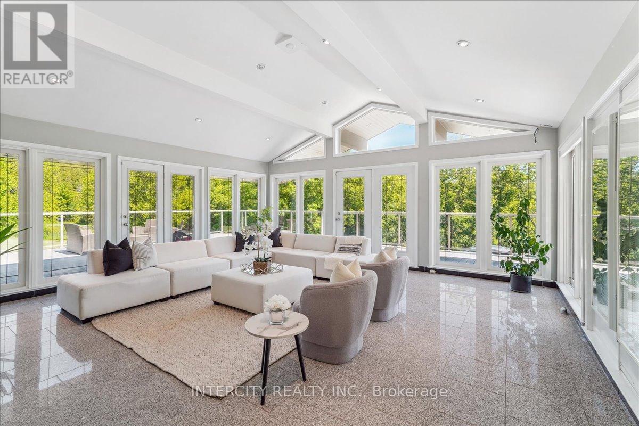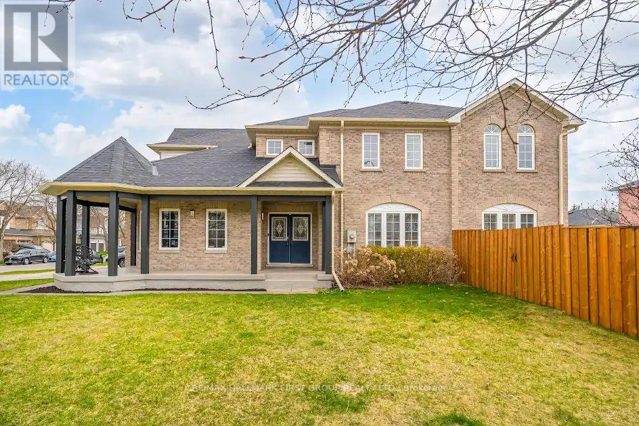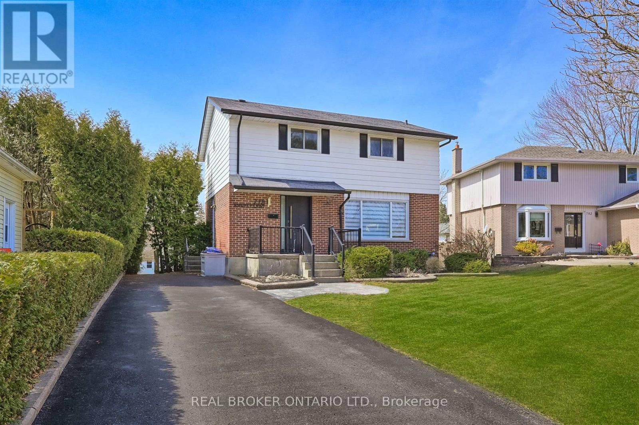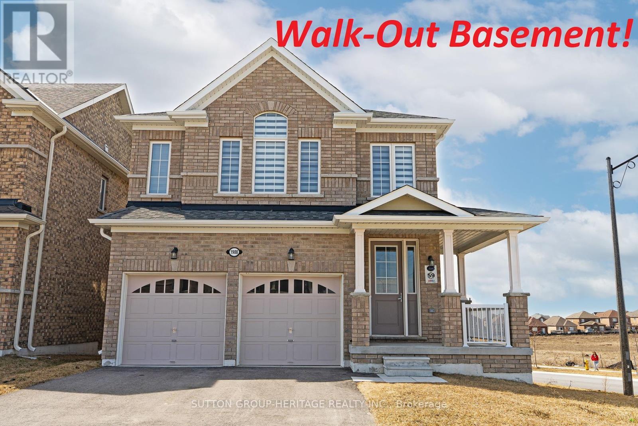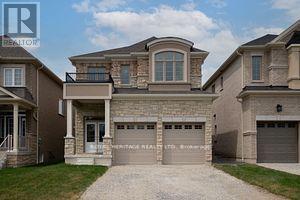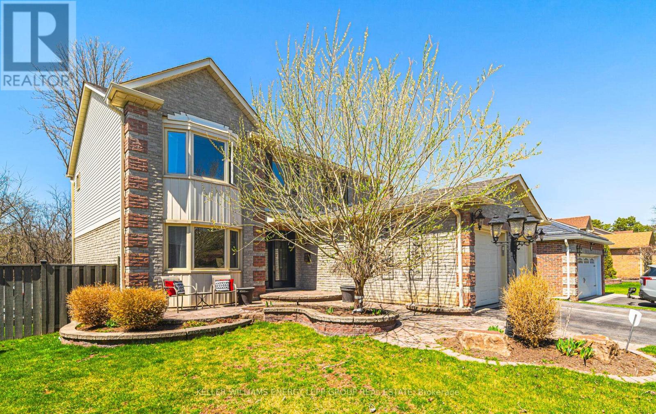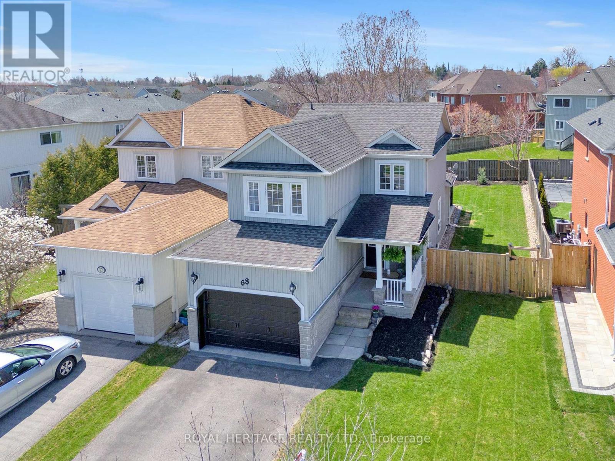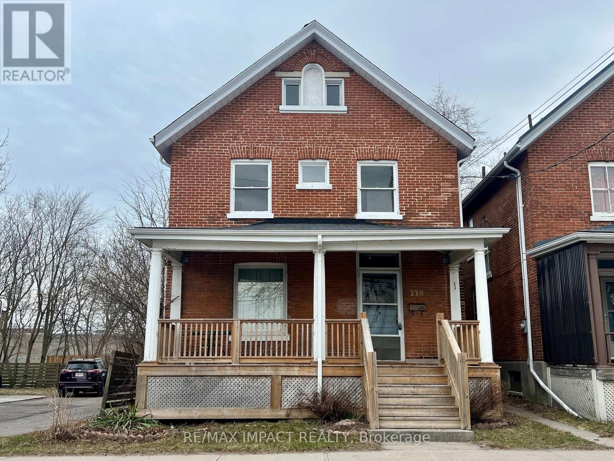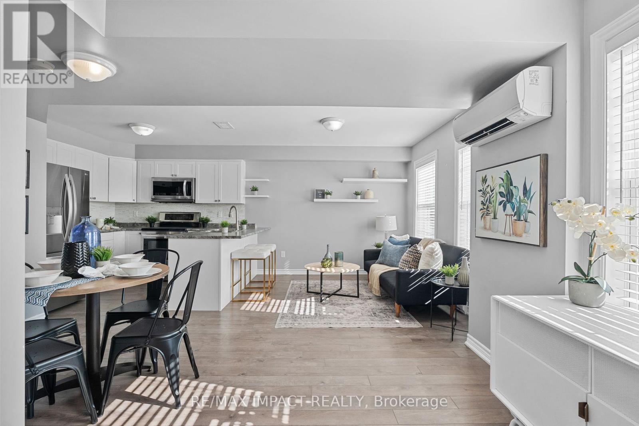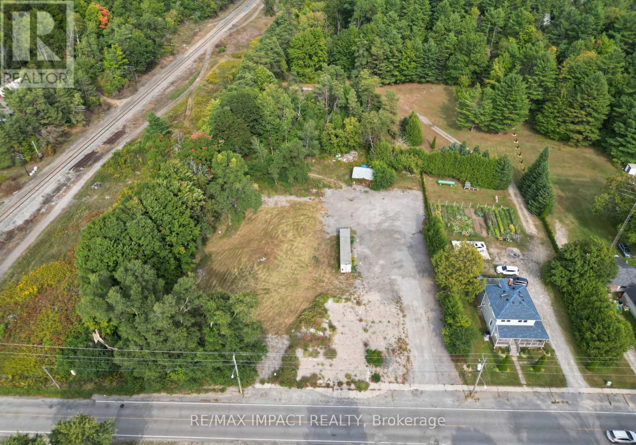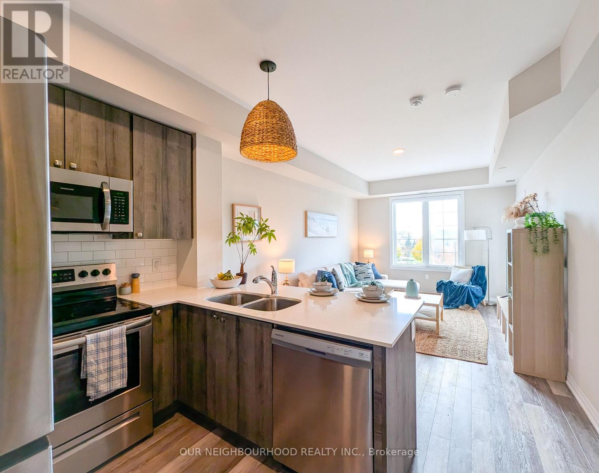36 Third Avenue
Uxbridge, Ontario
Beautifully renovated 4 bedroom century home in one of Uxbridges most sought after neighbourhoods, situated on rare 79x185 lot! From the spacious covered porch, to the second storey balcony, and the 3rd storey loft, this home has charm oozing from every corner. Hundreds of thousands have been spent restoring and upgrading this 3-storey family home, including a new custom kitchen with centre island, breakfast bar, quartz counters & backsplash, and all new appliances. Original elements have been preserved with loving care over the course of the homes 5 owners, including the hardwood flooring, front staircase & millwork, and the pocket/swinging doors to open or compartmentalize the home. High 9 foot ceilings & oversized windows give the home an airy and light feeling with a big dose of light in every space. A bonus loft offers additional 800 square feet and can serve as a basement recreation space, kids bunk room/playroom/, or flex space for teens. The backyard is a private retreat and with thousands spent on landscaping. Enjoy sunsets from the large deck or hot tub. Other backyard features include a small studio barn with loft, potting shed, and gazebo. Perfect for families of all ages, this homes layout offers open concept living & traditional spaces all at once. Just move in and enjoy this fully updated classic home in the heart of Uxbridge, walking distance to everything! *Architectural plans for a detached garage are available upon request.* **EXTRAS** New electrical w/ 220amp & EV charger, Fence & Soffit Lights 2024, New Eavestroughs & Hottub 2023, New AC 2022, Custom Window Covs 2021, Flooring refin. 2020, Front porch & Back deck 2019, 4 Pc Bath 2019, Double Hung Windows 2011, Roof 2009 (id:61476)
239 Davidson Street
Pickering, Ontario
Welcome to Cherrywood Estates! Attention investors, developers, end users, dream property nestled amongst multi million dollar homes! Awaiting your finishing touches, possibilities are endless. Build your dream 5000 sq. ft. luxury home. Separate bsmt entrance + approx. 4500 sq.ft. of living space. 9 ft. ceiling on ground floor with beautiful oak stairway. This property sits on 1/2 acres lot 110x198, surrounded by mature maple trees, heated detached garage/workshop equipped for welder + compressor. (id:61476)
49 Neill Avenue
Whitby, Ontario
Rarely Offered 2 Storey Freehold Townhome End Unit in the Desirable Rolling Acres Neighbourhood of Whitby. This Beautiful 3 Bedroom Home is only Attached at the Garage and sits on a Large 25 x 105 Foot lot with NO Maintenance Fees. Featuring over 1600 Square Feet of Living Area plus an Unfinished Basement for you to Make Your Own. Second Floor has 3 Bedrooms Including a Large Master Bedroom With a Sitting Area, Walk in Closet and 4 Piece Ensuite. Main Floor has a Nice sized Kitchen Overlooking the Sun filled Family Room with a Walkout to the Fenced Backyard. The Dining area is Conveniently Located next to the Kitchen. There is a Sunken Laundry Room off the Main Floor with Access to the Garage. This Property is Located close to Schools, Park, Transportation, and More. Book your Showing today! (id:61476)
413 - 45 Cumberland Lane
Ajax, Ontario
This Is Your Chance To Experience Lakeside Living In This Completely Renovated 950+ Sq.Ft 2 Storey Loft-Style Suite. Showcasing Floor To Ceiling Windows w/ Plenty Of Natural Light On Both Floors & Two Oversized Balconies (BBQ's Allowed!). This One Is A Showstopper - Renovated Kitchen Features Beautiful Wood Cabinetry, Quartz Countertops, Stainless Appliances, Potlight's & Luxurious Ceramic Tile. Well Thought Out Design W/ Plenty Of Storage & Counter Space. The Convenient Breakfast Bar. Connects The Large Kitchen To Dining & Living Areas That W/O To Your Oversized Balcony. Plenty Of Room To Host Family & Friends. This Suite Is Sun-filled All Day Thanks To Its Northern Exposure. The Upper Level Boasts A Hotel Inspired Primary Ensuite.The Large Primary Bedroom Features A Large Double Closet & Walk-Out To Private Balcony . 2 Underground Parking Spots + Locker. Elevator Access To Both Floors. Fabulous Location In A Luxury Complex, Just Steps To Waterfront Trails, Shopping, Hospital & More. **EXTRAS** Heat, Water, Cable TV & Rogers Ignite Internet Included In Maintenance Fee. 2 Tandem Parking Spots + Locker. (id:61476)
15 Hartsfield Drive
Clarington, Ontario
Welcome to 15 Hartsfield Drive, a meticulously renovated semi-detached home situated in the heart of Courtice, a family-oriented community offering the perfect balance of suburban tranquility and urban convenience. This bright and spacious residence features a large, modern kitchen ideal for family gatherings, an open-concept living and dining area with walkout to a private backyard, and three generously sized bedrooms with ample closet space. The newly finished basement includes a contemporary bathroom and a versatile recreation room, perfect for a home office, gym, or guest suite. Located within walking distance to top-rated schools such as Courtice Secondary School and Holy Trinity Catholic Secondary School, as well as parks, shopping centres and the Courtice Community Complex, this home offers unparalleled access to local amenities. Commuters will appreciate the proximity to Highway 401 and the Courtice GO Transit station, ensuring seamless travel throughout the Greater Toronto Area. Experience the best of modern living in a vibrant and growing community. (id:61476)
3505 Cochrane Street
Whitby, Ontario
This 1.9 Acre Estate Provides Elegance, Serenity & Luxury in the Prestigious Williamsburg Neighborhood. You Have the Privacy of Country Living in the Suburbs! Enjoy Calming Sounds of Lynde Creek with great views of the Pond & Treed Surroundings. NO NEIGHBOURS on the right, Completely Treelined. Excellent Privacy, State of the Art Stainless Steel Chefs Kitchen IMPORTED from MILAN, ITALY. Luxury Stone Double Sided Fireplace, Trendy Washrooms & the BEST Living Room You'll Ever See! Cathedral Ceilings & Floor to Ceiling Windows that Showcases the Real Beauty of The Home! Heated Floors on Most of the Main Floor, Fully Insulated Garage with 100 AMPs Perfect for a Workshop! A Wrap Around Deck Overlooking the Picturesque Property, Entertaining on Another Level! Basement provides potential rental income. This is a MUST SEE! (id:61476)
15 Somerset Street
Whitby, Ontario
OFFER ANYTIME. Beautiful detached Monarch-built home sits on a large, private corner lot in the highly desirable and quiet North Whitby community, 'The Meadows'. So much potential with the oversized lot featuring South and Westerly exposure and a copy wraparound front porch. Bright and sunny open-concept design boasting 9 ft ceilings and lots of windows, creating an abundance of sunshine throughout. Family room can use as an office rom or bedroom. Upgraded and well-maintained, this home features a roof that's only 8 years old, furnace and A/C just 2 years old, a newly installed fence (5 months), eavestroughs (4 months), and updated porch and post (6 months). Enjoy a fully renovated kitchen and bathrooms, with hardwood flooring throughout the home. The finished basement with 4 bedroom and kitchen rough-in, and 3 pc bath offer excellent potential for additional income. Walk to schools, park and walk in trails. Close to shopping highway and all amenities.EV charger in the garage. (id:61476)
1480 Coldstream Drive
Oshawa, Ontario
Welcome to 1480 Coldstream Dr - A stunning 4+1 Bedroom, 4 Bathroom detached home nestled in the heart of North Oshawa's prestigious Taunton community. Beautifully maintained and thoughtfully upgraded, this home offers the perfect blend of comfort, style, and functionality for modern family living.The main floor boasts a bright, spacious kitchen with a centre island and open-concept layout that flows effortlessly into the inviting family room with a cozy gas fireplace ideal for both relaxed nights in and entertaining guests. Step outside to a large deck and fully fenced backyard, perfect for summer gatherings. Enjoy the elegance of formal living and dining rooms and a main floor study perfect for remote work or a quiet retreat. Upstairs, you'll find four generously sized bedrooms, including two with en-suite baths and walk-in closets, as well as a convenient second-floor laundry room. The finished basement extends your living space, offering a fifth bedroom and a large recreation area ideal for a games room, home gym, or media lounge. Additional upgrades include fresh paint throughout, gleaming hardwood floors, pot lights in the living and primary bedroom, and a custom-stained staircase with upgraded spindles. The home also offers direct access to a double-car garage for added ease and functionality. Situated directly across from Coldstream Park and just steps to top-rated schools, this home is also walking distance to Walmart, Marshalls, Home Sense, Best Buy, and more at Smart Centres Harmony/Taunton. With public transit, community centres, parks, and libraries all nearby, this is a rare opportunity to enjoy comfort, convenience, and location in one of Oshawa's most sought-after neighbourhoods.This move-in-ready, park & school facing gem is a must-see. Don't miss your chance to make it yours! (id:61476)
497 St. Lawrence Avenue
Oshawa, Ontario
Welcome to 497 St. Lawrence AVE, a cozy and character-filled 2-bedroom detached home nestled on a deep ravine lot in central Oshawa. This charming home blends vintage appeal with thoughtful updates, including modern appliances, a recently replaced furnace, and a new hot water tank, ac unit and new shingles for added comfort and peace of mind. The open-concept main floor features a kitchen with Corian countertops and an under mount sink, while the bathroom is updated with custom cabinetry and waterproof vinyl flooring. Reclaimed wood railings add a rustic touch that enhances the home's warm, inviting feel. Step outside to a fully fenced backyard that backs onto a peaceful ravine and creek-your own private retreat in the city with recently added 2 tier deck in back yard. The location is ideal, just a 7-minute drive to the hospital and only a few blocks from the entrance to Highway 401, making commuting a breeze. You'll also find parks, schools, and public transit close by including the new go train location, offering convenience and connectivity in a well-established, family-friendly neighbourhood. Whether you're a first-time buyer or looking to downsize, this well-loved home offers the perfect balance of charm, comfort, and location. (id:61476)
1356 Apollo Street
Oshawa, Ontario
Luxurious 4 Bdrm & 4 Washrm Treasure Hill Built. Premium Lot W/ Lot Of Upgrades ! Half The House From Brick To Stone. 9 Ft Smooth Ceilings 1st & 2nd Flr Upgraded Kitchen Cabinets. Caesarstone Countertops In All Washrooms & Kitchen. Upgraded Baseboard & Casing. Oak Staircase. Upgraded Laminated Flrs On Both Flrs. Upgraded Tiles On 1st Flr & M/Bdrm. Upgraded Bsmt Windows. Framless Glass Shower. 7Ft Drs Upgraded From Standard. Centralized Vac System. (id:61476)
778 Ashley Court
Oshawa, Ontario
Welcome to 778 Ashley Court a beautifully renovated detached 2-storey home tucked away on a quiet cul-de-sac in Oshawa's desirable Centennial neighborhood. This spacious 4+1 bedroom, 3 bathroom property offers the perfect blend of modern upgrades and cozy charm. The main floor features an open-concept layout with hardwood flooring throughout, a bright living room with large windows, a stylish dining area with a walkout to the deck, and a contemporary kitchen complete with quartz countertops and a central island ideal for entertaining. Upstairs, you will find Four generously sized bedrooms, all with hardwood flooring. The fully finished walk-out basement offers a separate entrance, a fifth bedroom, modern kitchen, full bathroom, and a spacious living area with pot lights and vinyl flooring perfect for in-law use. This home also boasts a large front yard and expansive backyard, providing ample outdoor space for kids to play or hosting summer gatherings. A big tool shed in the backyard offers excellent extra storage. With parking for four vehicles and a prime location close to schools, parks, public transit, shopping centers, hospitals, Durham College, and Ontario Tech University, this is a fantastic opportunity for families or investors alike. (id:61476)
1363 Park Road S
Oshawa, Ontario
This beautifully renovated 6-bedroom home offers the perfect blend of comfort, style, and opportunity. The main floor features three spacious bedrooms, two modern bathrooms, and a brand-new kitchen designed for both elegance and functionality. The bright, open layout enhances the homes warmth and charm. The lower level, with its own private entrance, boasts three additional bedrooms, two full bathrooms, a large kitchen, and above-ground windows that fill the space with natural light. Ideal for a large family, an in-law suite, or an incredible rental opportunity, this home offers flexibility and income potential.Located just minutes from GM and with easy access to Highway 401, commuting is effortless. Recent upgrades include a new roof, updated windows, a modernized electrical system, and all-new appliances. The expansive backyard adds even more possibilities for entertaining, relaxing, or future expansion. With dual kitchens and laundry rooms, this home is designed for ultimate convenience. Whether you're looking for a dream family home or a high-return investment, this property is an exceptional opportunity. (id:61476)
1908 Fosterbrook Street
Oshawa, Ontario
*Fields Of Harmony, StoneBrook Corner Model Will Offer You Over 3800 Sq Ft Of Total Living Space With 1241 Sq Ft Walk-Out Basement-If Finished*Fabulous Potential for 2 Bedroom Basement Apartment With Separate Sliding Glass Dr Walk-Out & Large Windows , Insulated Floor To Ceiling, Large Cold Cellar, Air Purifier & Tankless Hot Water Heater*All Brick With Wrap Around Covered Front Porch, Open Concept Family Size Kitchen W/Breakfast Bar That Can Sit at Least 4 People, Quartz Counters, Backsplash, Stainless Steel Appliances & Eat-In Breakfast Area W/Walk-Out to Deck, Overlooks Family Room W/Gas Fireplace & Hardwood Floors & Separate Rm Open To Kitchen W/Coffered Ceiling-Can Be Used As Dining Rm or Living Rm*4 Bedrooms Includes 2 Prime Bedrooms W/Walk-In Closets & Ensuite Bathrooms-1X4 Pce W/Soaker Tub & Separate Shower & The Other Ensuite is 1X3 With Shower*The Other 2 Bedrooms Share a 5 Pce Bathroom*Located In The Demand & Prestigious Taunton Neighbourhood Of North Oshawa With Excellent Assigned and Local Schools-Elsie MacGill, Maxwell Heights SS, French Immersion-Ecole Jeanne Sauve PS & Ontario Tech University*Mins to 407/401, Walmart, Two Costco's, Home Depot, Supercenter, Cineplex, Smart Centre, Delpark Community Center, Parks, Playgrounds, Sports Fields + So Much More*Public Transit At Doorstep*See Picture Gallery, Slide Show & Walk-Through Video Attached*Pls Note: Fam/Rm-Great Rm, Din/Rm Which Could Also Be Liv/Rm, & All 4 Bedms Have Been Virtually Staged*Final Note: Seller Will Have Home Professionally Cleaned Before Closing Including Carpets & Stairs Will Be Stained the same as Hardwood Flrs Before Closing* (id:61476)
13 Emmas Way
Whitby, Ontario
Welcome to 13 Emmas Way the perfect opportunity for first-time buyers or savvy investors! This stunning homewill be turn-key ready for the lucky buyer. It is a Brand new 2024 built home with luxury vinly tile flooring onall levels, High-quality Hardwood stairs, Amazing large open concept with beautiful 3CM Quart countertops. Onthe main level you have a great guest suite with yard patio door. On the upper levels you have 3 bedrooms plus2.5 Bathroom. Here is the best part! With a full interior paint job, a deep clean, the garage door connected before closing and the living area Office wall will be removed prior to closing or modified to suit the buyers preference,offering flexibility to personalize the space. With high a rental income potential of over $4000, this home is acash-flow-positive investment in a sought-after neighborhood. Dont miss out on this incredible chance to own amove-in-ready gem! (id:61476)
42 St Augustine Drive
Whitby, Ontario
Unbeatable Value in This Brand-New DeNoble Home! Experience top-tier quality and bright, open living spaces with 9-ft smooth ceilings. The stunning kitchen boasts a center island, quartz counters, pot drawers, and a pantry. The luxurious primary suite features a 5-piece ensuite with a glass shower, freestanding tub, and double sinks. Enjoy the convenience of 2nd-floor laundry, a high-ceiling basement with large windows, and 200-amp service. Dont miss out! **EXTRAS** Garage Drywalled. Walk To Great Schools, Parks & Community Amenities! Easy Access To Public Transit, 407/412/401! ** This is a linked property.** (id:61476)
11 William Ingles Drive
Clarington, Ontario
Fully Detached, Open Concept 3 Bedroom Family Home built by Halminen Homes (Winston Model) Located in a Sought-after South Courtice Neighborhood. Featuring A Double Garage & 4-car driveway! Hardwood Flooring & Ceramic Flooring! Spacious Eat-In Kit. W/Breakfast Bar, Upgraded Espresso Cabinetry, Quartz Countertops & Backsplash, Pot Lighting & Walk-Out To Huge 12 X 14 Composite Deck & Fully Fenced Yard! Great Room W/Cozy Corner Gas Fireplace & Pot Lighting! Separate Dining Room W/Coffered Ceiling! Finished Basement with Office, Wet Bar & Home Theatre Room! Don't Miss This One! (id:61476)
2880 Holt Road N
Clarington, Ontario
Tranquil Countryside Living with Urban Convenience! Discover the perfect blend of rural serenity and modern amenities on this stunning 5.5 acres property, nestled among executive homes and picturesque farms. Whether you dream of cultivating your own vegetable garden, planting fruit trees, or creating a hobby farm, this property offers endless possibilities. Step outside and immerse yourself in the vast open space - perfect for peaceful solitude, family gatherings, or outdoor activities. The west-facing deck provides breathtaking sunset views, while this above-ground pool offers summer fun right in your backyard. Inside, this beautifully maintained home boasts: *4+2 spacious bedrooms *Elegant hardwood floors on the main and second levels. *A bright, gourmet kitchen with large windows & a huge center island- the heart of the home! *Open concept dining & family room, plus a cozy living room. *3 stylishly updated bathrooms. *A fully finished basement for extra space & flexibility. Experience the best of both worlds- peaceful country living with easy access to urban amenities. Don't miss out on this rare opportunity! Schedule your private viewing today! **EXTRAS** Home has been completely renovated over 10 years. Shingles and Skylight 2016, windows 2014 and 2021, Submersible pumps 2023, Water softener and UV light 2-24, Backup Generator 2023, Furnace/heat pump 2017, Kitchen 2022, Baths 2015 (id:61476)
23 Rosewood Court
Whitby, Ontario
Nestled on a quiet court, this beautifully maintained 4-bedroom, 3-bath home boasts pride of ownership and a tranquil setting, backing onto groomed town greenspace for ultimate privacy. The backyard oasis includes a heated inground pool, hot tub, and a spacious composite deck ideal for entertaining or relaxing. Inside, the home has been thoughtfully updated with a recently renovated kitchen featuring modern finishes and high-end appliances. Quartz countertops, stainless steel appliances, a center island, and pot lights complement the space, along with walkout access to the deck. A bright family room with a cozy fireplace adds to the inviting atmosphere. Hardwood floors flow throughout the main level, adding warmth and elegance. The primary bedroom showcases broadloom flooring, a walk-in closet, and a four-piece ensuite. The entertainers basement is the perfect space for hosting guests, with plenty of room for gatherings. And the expansive unfinished portion of the basement provides abundant storage potential and the flexibility to tailor the space to your needs. Located close to public transit, parks, shopping, and top-rated schools, this home offers the perfect combination of luxury and convenience. Its truly a must-see! (id:61476)
68 Brookhouse Drive
Clarington, Ontario
**Open Houses Sat May 3rd & Sun May 4th 2-4pm** Get ready to enjoy everything the quaint village of Newcastle has to offer in this beautiful centrally located 3 bedroom home. Conveniently walking distance to all amenities including library, rec center & pool, arena, downtown, shops, schools and parks this location is perfect for an active lifestyle. A bright open concept layout continues into additional outdoor living space with a 2 tier 288sqft deck (2023), landscaped fully fenced yard and hard top metal gazebo. Finished basement offers a den/office area as well as a spacious rec room. Value added with many recent improvements including - brand new carpet in 2024, new electrical panel, fencing & gate, mature trees & perennial gardens and all new stainless steel kitchen appliances in 2024! Very clean and well kept - completely move-in ready! ** This is a linked property.** (id:61476)
586 Fairglen Avenue
Oshawa, Ontario
Stunning All Brick 4-Bedroom Home In Oshawa's Sought-After Northglen Community! Ideally Located On The West End Of Town With Easy Highway Access For Commuters, This Well-Maintained Home Has Been Freshly Painted Throughout And Features All-New Modern Lighting. The 9-Ft Ceilings On The Main Floor Enhance The Spacious Feel, While The Extra-Large Family Room Features A Gas Fireplace And Stylish Accent Wall. The Upgraded Kitchen Offers Corian Countertops, Stainless Steel Appliances, Island, And A Walkout To The Private Backyard. The Dining Room Features Wood Wainscoting, Adding Character To The Space. Hardwood Floors Throughout The Main. Upstairs, The Primary Suite Features A Separate Vanity/Dressing Area, Walk-In Closet, And En Suite Bathroom. 3 Additional Spacious Bedrooms On The Upper Level. Impressive Backyard With No Direct Houses Behind, And A Gorgeous In-Ground Fibreglass Saltwater Pool! Located In A Quiet, Family Friendly Neighborhood On A Tree-Lined Street With Easy Access To Fabulous Schools, Transit, And Shopping! (id:61476)
244 Oshawa Boulevard
Oshawa, Ontario
Welcome to Oshawa Blvd! Arrive to a Fantastic Wide Verandah Spanning the Width of the Home, then Enter to a Charming Lovingly Maintained Property Offering the Perfect Blend of Classic Character and Modern Updates! Light and Bright, the Main Floor Features Living/Dining Area with Fireplace and Large Picture Window, a Private Office or 5th Bedroom Overlooking the Back Yard Oasis, Stylish Kitchen with Plenty of Storage, Tons of Counter Space and Cupboards, a Pantry, and Finally, a Glass Walk Out to Family Sized Deck with Pergola, Overlooking the Inviting Heated Inground Pool, Perfect for Summer Entertaining, Relaxing Weekends, and Creating Lasting Memories! The Exterior Space Also Includes, a Huge Separate Play or Pet Area that's Fully Enclosed and Houses a Garden Shed for Your Convenience! Upstairs Discover a Generous Primary Suite with Three Separate Double Closets and a Skylight! Two Additional Bedrooms on this Level, all with Double Closets and Ceiling Fixtures! Lower Level Enjoys a Separate Entrance and Features a Great Room, Bedroom, Eating Area and Gorgeous Four Piece Bath, Perfect for Parents - Older Kids a Guest Suite or Just More Family Space to Enjoy Games and Movies! Located Close to Parks, Schools, Shopping and Transit, Just Too Many Amenities to List! Whatever You're Looking for, this Home is Ideal for Families, Couples, First Time Buyers; Anybody Looking to Enjoy a Vibrant Community Lifestyle! If You Have Time to See Just One Home Today, Ask Your Agent to Make it a Winner, Book Your Viewing for 244 Oshawa Blvd North Today! (id:61476)
9 - 1050 Elton Way
Whitby, Ontario
Welcome to this stunning 3-bedroom, 3-bathroom, 3-storey townhome located in the sought-after Pringle Creek community of Whitby. Featuring high-end finishes throughout, this sun-filled home offers an open-concept layout with a modern kitchen and living area enhanced by vinyl flooring. The kitchen is equipped with granite countertops, a ceramic backsplash, upper cabinets, a breakfast bar, and stainless steel appliances, perfect for entertaining or everyday living. The upper level boasts a convenient laundry area and a private primary bedroom retreat complete with a 4-piece ensuite and access to a rooftop terrace. Enjoy the ease of direct underground parking access to your unit. Ideally located just minutes from HWY 401, 407, and 412, and close to Whitby Mall, restaurants, schools, public transit, library, and Whitby GO Station. (id:61476)
17 Stanhope Street
Whitby, Ontario
Welcome to this beautifully maintained and upgraded freehold townhome nestled in the heart of sought-after Whitby Shores, just steps from the lake, scenic walking trails, top-rated schools, and convenient transit routes. This spacious home offers 3 generous bedrooms, 4 bathrooms, and a professionally finished basement, providing ample living space for families or entertainers alike. The inviting curb appeal begins with an interlocking brick walkway and stylish railings. Inside, you'll find a bright and open-concept layout featuring a large dining area with rich laminate flooring, overlooking both the great room and the gourmet kitchen. The chef's kitchen boasts a massive center island, custom backsplash, stainless steel appliances, and a gas stove, perfect for hosting and everyday living. Enjoy morning coffee in the breakfast area with a walkout to your private, fenced yard and interlocking patio. Upstairs, the oversized primary suite features a walk-in closet and a 4-piece ensuite complete with a soaker tub and separate shower. The additional bedrooms are well-sized with great closet space. The fully finished basement offers a versatile rec room with durable laminate flooring, a modern bathroom with a luxury shower, a laundry room, and plenty of storage. Direct garage access from the home adds everyday convenience. This move-in ready gem is ideally located near the conservation area, major highways, and all the charm and tranquility that Whitby Shores has to offer. Don't miss this incredible opportunity to call it home! (id:61476)
312 - 70 Shipway Avenue
Clarington, Ontario
Welcome to this stunning 2-bedroom, 2-bathroom condo overlooking Lake Ontario and Marina located in the highly sought-after waterfront community of Port of Newcastle. Bonus of 2 parking spot side by side This beautifully finished unit offers breathtaking views of the lake, marina, and surrounding neighborhood, along with a spacious open-concept living room and a custom built designer kitchen featuring stainless steel appliances, elegant countertops, a generous kitchen island, and a dining area that walks out to your private balcony, perfect for enjoying morning coffee or evening sunsets. The primary bedroom includes a stylish 3-piece ensuite, while additional highlights such as in-suite laundry and two convenient underground parking spots provide comfort and ease. Residents also enjoy exclusive access to the Admirals Walk Clubhouse, complete with a pool, fitness center, and lounge. Just steps from the marina and scenic waterfront trails, and only minutes to charming downtown Newcastle, this location offers the perfect blend of relaxed lakeside living and everyday convenience. (id:61476)
8 Micklefield Avenue
Whitby, Ontario
Shows like a MODEL!! Approx 80,000 Premium lot!! $1000's in builder upgrades!!! Approx 2480 sqft as per builder Sep entrance to Basement with larger upgraded windows!!! 9 foot Ceilings on Main and many more upgrades and features in this showpiece A 4-bedroom, detached home, beautifully maintained and only 5 years old, located in a highly sought-after, family-friendly neighborhood in Northwest Whitby. Set on a premium lot that backs onto a peaceful ravine with a pond on the side, it offers stunning views and great privacy. The home is in impeccable condition, showcasing superior craftsmanship and attention to detail. The main floor features 9 ft creating a spacious, open feel. The family room boasts large windows, and a ceiling fan. This gourmet upgraded kitchen includes a central island, stylish backsplash, Premium Kitchen Aid appliance package, and a walkout to the deck as well as an upgraded Water filtration system. The primary bedroom features a luxurious 4-piece ensuite. The basement has a separate side entrance, providing potential for additional living space or rental opportunities. Conveniently located just minutes from Highways 412, 401, and 407, offering easy access to major routes. The community is rich with outdoor amenities, including a magnificent Therma spa, outdoor pickleball courts, and miles of walking and biking trails. A park and other local amenities are just down the street. Click the Realtor link for feature sheet, floor plan and you tube video (id:61476)
184 Varcoe Road
Clarington, Ontario
ocation and Turnkey inside and out! Welcome to a gorgeous Jeffery Homes build 184 Varcoe Rd -located in a peaceful highly sought after street in Courtice. This 4 bedroom, 4 bathroom all brick 2storey is finished from top to bottom. Updated kitchen with a custom chefs island w built in microwave and storage, Granite Counters, Stainless Appliances and 9ft ceilings on the main floor. The kitchen overlooks the beautiful backyard oasis that is great for any entertainer or family looking to host gatherings and soak it all in. Saltwater Pool with 2 waterfalls, a hot tub and plenty of seating. The basement has been finished perfectly for movie nights with the kids or that big game you want to watch with friends and family, 120" projector with B/I speakers and a full bar with 3separate fridges and a sink combined with a 4PC bathroom! Very central location, close to parks, schools, retail, shopping and so much more. Only minutes to the 401 , 418 and 407. **EXTRAS** Heated Salt Water Pool + Waterfalls (2019) , Hot Tub (2018) , Furnace (2016) , HWT (2016) , Roof(2016) , A/C (2016), California shutters throughout home. ** OPEN HOUSE SAT APRIL 12th 2-4PM!** (id:61476)
202 - 79 King Street W
Cobourg, Ontario
Welcome to one of the most beautiful and beautifully located condos in the heart of all downtown Cobourg has to offer / 202 - 79 King St W! This condo is located STEPS to shopping, fine dining, cafes, the City Market, parks, and anything and everything you would expect in a thriving town. It is also just 2 blocks from Cobourg's spectacular waterfront - marina, boardwalk and beaches. The condo has tons of character with crown molding, hardwood floors throughout, modern appliances and the only truly private terrace in the complex that overlooks Cobourg's beautiful Victoria Hall - where you may use a BBQ! The condo features an open concept design with a well laid out kitchen with lots of cupboards, living room, and dining room, 2 good sized bedrooms and two full bathrooms. The primary bedroom has a beautiful 3 piece ensuite and a large walk-in closet. There is in-suite laundry in the 2nd bathroom. To complete the package are high-end appliances. The elevator lift or stairs allow easy access to the unit and parking area. If you are looking for an investment property, the unit is currently tenanted and the current tenant is, in my opinion, amazing and would love to stay. This condo is a must see and will make its new owner a fantastic home and an even better investment as Cobourg continues to flourish! (id:61476)
32 Price Street W
Brighton, Ontario
This lovely 2-bed, 2 bath home enjoys a spectacular view of Presqu'ile Bay without the expenseof owning waterfront. The roomy living/dining room with a view features cathedral ceilings and a wall of windows and patio door, with the galley-style kitchen tucked away in the back with a walkout to the backyard. There are two poured concrete driveways, with a drive-through garage, a wrap-around deck facing the water and boating & swimming just a few steps away. Furnace new in 2011, shingles in late 2012. Municipal sewer/water. Year-round living or invest in a seasonal home. Located minutes from Presqu'ile Provincial Park, downtown Brighton, and a 10 minute drive to the 401. (id:61476)
273 George Street
Cobourg, Ontario
Welcome to this beautiful 4-bedroom home, perfectly situated just steps from Cobourg's historic downtown and a short walk to the stunning harbourfront and sandy beach. This prime location offers the best of small-town charm with modern conveniences, placing you within walking distance of restaurants, boutique shopping, cozy coffee shops, and the seasonal farmers' market. With a spacious and inviting layout, this home is ideal for families, professionals, or anyone looking to enjoy the vibrant community of Cobourg. Whether you're relaxing on the beach, exploring the charming downtown, or enjoying a morning coffee at a nearby cafe, this home provides the perfect blend of comfort and convenience. Don't miss your chance to experience the best of Cobourg living! (id:61476)
29 Jarvis Drive
Port Hope, Ontario
Transformed into a power packed contemporary little gem, 29 Jarvis is quite simply one of the nicest listings to hit this very desired neighborhood in 2025. A completely updated and remodeled 3-bedroom, 3 full bathroom beauty, with main floor living, a primary bedroom with a 4-piece ensuite, a wonderfully finished lower level complete with walkout and a welcoming covered front porch providing a fantastic first impression. Highlighting this impressive home is the modern flare provided by the main floor and the recently renovated custom kitchen, that is certain to blow you away. Featuring an expansive oversized Island, quartz counters, custom cabinetry, coffee bar, lake views, updated lighting and patio walkout to elevated deck with gas BBQ hook-up! The fabulous recently finished lower level is showcased by a well appointed family/recreational room, 3rd bedroom, 3-piece bath with custom glass shower, pot lights and walkout to second deck area complete with hot tub and wonderful entertainment space. Beautifully landscaped with newly paved driveway and stone interlocking leading you into this fantastic home. Furnace, Hot Water Tank and Air Conditioner all owned and Recently Replaced Brand New. Please See Sales Brochure in Attached Website/Additional Photos Link for Complete List of Updates, Remodels and Renovations, Both Inside and Out! Perfectly Positioned for easy access to the 401, Lake Ontario, Very Storied Downtown, Lovely Shops & Restaurants, Parks, Schools, Golf and So Much More. (id:61476)
208 - 440 Lonsberry Drive
Cobourg, Ontario
Open House Sun April 27th 12:00-2:00. Welcome to this stylish and spacious 2-bedroom, 2-bathroom condo, perfectly situated in the highly desirable East Village neighbourhood. Just a short walk from Cobourgs robust downtown and the scenic shores of Lake Ontario, this home boasts a bright and airy atmosphere, thanks to its desirable southern exposure. The thoughtfully designed layout features an inviting main floor with an open-concept living and dining space, perfect for relaxing or entertaining. Large windows flood the space with natural light, enhancing the cozy yet modern living area. Upstairs, spacious bedrooms provide a peaceful retreat. A great opportunity to live in a wonderful neighbourhood in a truly move in ready home. (id:61476)
201 - 50 Mill Street N
Port Hope, Ontario
Excellent 2 Bedroom 2 Bath Condo Located In Downtown Port Hope Beside The Ganaraska River. Bright Open Concept Layout, Unit Has Been Freshly Painted And Cleaned. Features A Great Room With Walkout To Large Balcony, Primary Bedroom With 4Pc Ensuite, Den, Updated On Demand Water Heater (2022) And More. Unit Has Underground Parking For 2 Vehicles ( Tandem ) And A Storage Locker. All Measurements Are Approximate. Parties To Acknowledge Port Hope Area Initiative. (id:61476)
3 Gibson Place
Port Hope, Ontario
Nestled at the end of a cul-de-sac in one of Port Hopes most sought-after neighborhoods, this stunning 3+1 bedroom home offers space, comfort, and versatility for the whole family. Boasting a bright and functional kitchen, gleaming hardwood floors, and an inviting layout, this home is designed for both everyday living and entertaining. The in-law suite with a separate entrance opens the doors to many possibilities, and provides the perfect space for extended family or guests, offering privacy and convenience. Step outside to your private backyard oasis, where a beautiful on ground pool awaits, ideal for summer relaxation and gatherings. With its prime location, spacious design, and exceptional features, this home is a rare find. Don't miss your opportunity to live in a peaceful yet connected community in Port Hope! (id:61476)
403 - 72 Pine Street N
Port Hope, Ontario
One of a kind - truly! Multi-level, unique condo in The Pines. The unit is built around this old school's original bell tower, whose historic detail has been exceptionally preserved. It boasts stunning views of the Lake, town & the Northumberland Hills.Grand rooms with soaring ceilings, filled with beautiful light, a luxurious semi-ensuite 4 pc bath, a generous bedroom with w/i closet. Do you love sophisticated spaces with a creative ambiance? The gourmet kitchen is ideal for entertaining, the fabulous expansive wall space perfect to showcase your magificent art.This luxury penthouse has a taste of a Manhattan loft or an artist's studio with an industrial vibe in Soho. Let your imagination go, change-up the room use - it's a brilliant opportunity - it's very rare for this unit to become available. Set in the centre of the residential historic downtown, one can walk to the shops, theatre & restaurants. Minutes to Trinity College School, Via and the 401. **EXTRAS** 1 parking garage space - owned, 1 storage unit, substantial storage within the unit, generous guest parking (id:61476)
174 Ravenscroft Road
Ajax, Ontario
Welcome to 174 Ravenscroft Road, Ajax. A beautiful 3 bedroom, 3 bathroom two-story home located in one of Ajax's most desirable and family-friendly communities. This beautifully updated home offers the perfect blend of style, comfort, and convenience. Located within walking distance to top-rated schools and scenic parks, and just a short drive to all the exceptional amenities Ajax has to offer, including shopping, dining, transit, and recreation. This is an ideal location for families and professionals alike. Step inside to discover a stunning array of recent upgrades and renovations that make this home truly move-in ready. The professionally renovated kitchen (2025) features sleek subway tile backsplash, quartz countertops, brand-new flooring, and premium stainless steel appliances including a stove, overhead microwave, and dishwasher, perfect for culinary enthusiasts and everyday living alike. Enjoy a fresh, modern feel throughout the home with professional interior painting completed in 2025, new light fixtures, and a deluxe 4-piece bathroom renovation offering contemporary finishes and quality craftsmanship. In additional, the home offers a fully finished basement as well as a new garage door (2024), enhancing both curb appeal and functionality. This home has been meticulously maintained and thoughtfully upgraded with attention to detail. A comprehensive list of recent renovations and improvements is available upon request. Don't miss this exceptional opportunity to own a beautifully upgraded home in one of Ajax's most sought-after neighbourhoods. (id:61476)
1 Goldeye Street
Whitby, Ontario
Nestled on a coveted prime corner lot, this STUNNING freehold townhouse by Mattamy offers the PERFECT blend of stye & convenience. The open concept design features 4 bedrooms and 3 bathrooms, sleek laminate floors, upgraded oak wood stairs, separate dining room and a good size kitchen with breakfast bar! Enjoy the outdoors with a charming balcony. Ideally located just minutes from hwy 412 & 401, close to schools, shopping & transportation and MORE. This home offers modern living. (id:61476)
1189 Drinkle Crescent
Oshawa, Ontario
A beautifully designed 4-bedroom, 4-bathroom detached home in Oshawa's sought-after Eastdale community. This newly built home offers 3,602 square feet above grade, featuring an open-concept main floor with a spacious kitchen, granite countertops, a breakfast area, and a walkout to the yard. The living and dining areas are highlighted by hardwood flooring, large windows, and a cozy fireplace. Upstairs, the primary bedroom boasts a walk-in closet and a 5-piece ensuite. A open concept second-floor family room/office offers added flexibility. The finished basement includes a large recreation room and a 4-piece bathroom. With main-floor laundry, double garage with access, and easy access to parks, schools, and public transit, this home is a fantastic opportunity in a family-friendly neighborhood. (id:61476)
2370 Bruce Road
Scugog, Ontario
Welcome to this beautifully renovated 4+1 bedroom bungalow, set on a breathtaking 12.5-acre property in Seagrave, Ontario. The home has been thoughtfully updated throughout the bright, open-concept kitchen boasts Thermador appliances, custom cabinetry, and plenty of counter space with quartz counter tops perfect for both everyday living and hosting family and friends. The main floor includes 4 spacious bedrooms, and main floor laundry. The fully finished basement provides additional living space, with a large family room, a fifth bedroom, and plenty of room for storage, making it perfect for a home office, gym, or extra guest accommodations. Step outside to enjoy the expansive property, features a private pond, lush fields, and a charming barn, making it ideal for hobby farming, gardening, or simply enjoying natures beauty. You'll find a large barn that offers a range of possibilities for animals, storage, or workshops. The deck is ready for an aboveground pool, perfect for relaxing or entertaining during the warmer months. Whether you're looking to expand your outdoor activities or simply unwind in the peace of your own private oasis, this property has it all. This is a rare opportunity to own a turnkey, move-in ready home with acres of privacy, ideal for nature lovers, hobbyists, or those seeking a peaceful rural lifestyle, with all the modern comforts, this home is a true retreat. Don't miss out book your showing today! (id:61476)
10155 Acton Road
Brock, Ontario
Stunning 5-Acre Retreat with Modern Comforts Near Town. Discover your dream home nestled on a beautifully treed 5-acre property located on a peaceful, dead-end road, just minutes away from town. This inviting residence boasts 3 spacious bedrooms and 2 well-appointed bathrooms, offering a generous 2,324 square feet of comfortable living space. Step into the heart of the home, a large kitchen and dining area featuring vaulted ceilings, an island with breakfast bar, and a cozy wood stove, perfect for family gatherings and entertaining. The adjacent family room and basement rec room offer versatile spaces for relaxation and play. Enjoy year-round comfort with geothermal heating, ensuring energy efficiency while minimizing environmental impact. The 12' x 29' covered back porch, accessible from the kitchen and laundry/mud room, is the perfect spot to unwind and enjoy the serene surroundings. For the car enthusiast or hobbyist, the oversized 4-car heated garage/workshop provides ample space for vehicles and projects, while an additional 960-square-foot shop/storage area offers even more versatility. This unique property combines privacy, space, and convenience, making it an ideal place to call home. Don't miss your chance to experience this enchanting retreat! UPDATES: Geothermal annual inspection 2025, Wood stove WETT inspected 2025, Shop Oil furnace and tank inspected 2025, Well submersible pump and pressure tank replaced 2025, Septic pumped 2025, Water heater 2024, House siding removed and new siding installed 2015, reinsulated with spray foam, Front shingles replaced 2013, New basement windows will be installed prior to closing. (id:61476)
23 Park Street
Scugog, Ontario
Waterfront living on the shores of Lake Scugog with gorgeous northeasterly views! Easily a multi-generational home with separate kitchens, living and sleeping! Lower level with above grade windows offering views of deck and water, 2 bedrooms, eat in kitchen with gas stove, good sized living area and a 4 pc bath. Main floor has large eat-in kitchen with beamed ceiling and centre island, open concept living area with panoramic view of water and backyard along with vaulted ceiling and natural gas stove; main floor laundry with good storage and access to exterior; 3 season sunroom; main floor bedroom as well as a loft style bedroom complete with pine flooring and walk-out to Juliet balcony. Large detached +/-18' x 30' garage and two sheds offer plenty of storage. Take advantage of the multiple outdoor vantage points to relax, entertain and overlook the water. An absolutely beautiful view of water; Gas $174 +/- mth; $100 +/- electrical; septic pumped 2021; wall unit AC 2020; 200 amp breakers. House heated primarily by gas fireplaces. UV light replaced 2025. (id:61476)
34 Childs Court
Clarington, Ontario
Great Family Home on a Quiet Court, Steps from Charles Bowman Public School. Walking Distance to St Stephen Catholic High School and Durham Christian High School. Kitchen Features Breakfast Bar, Under Cabinet Lighting and Stone Backsplash. Breakfast area has Walkout to Fully Fenced Backyard with Deck, Large Shed with Electricity. Primary Bedroom Has Walk in Closet, 4 Piece Ensuite with Jet Tub and Separate Shower. Entire House Freshly Painted. Finished Basement with Pot Lights and 2 Pc Bathroom. Satco Starfish 23 Exterior Downward Pot Lights that Can Switch Colours for Various Holidays. Roof is 3 Years Old. ** This is a linked property.** (id:61476)
171 Swindells Street
Clarington, Ontario
Lovingly Cared For Family Home in Desirable Neighbourhood. Double Driveway with No Sidewalk. 3 Large Bedrooms, 4 Washrooms. Brand New Rec Room in Basement. Brand New Garage Door. Primary Bedroom with 4 Piece Ensuite with Soaker Tub and Walk in Closet. Bedroom 2 Features Built in Bunk Beds. Main Floor Laundry and Access to Garage from Laundry Room. Gas Hook Up In Kitchen and on Deck. Good Size Store Room and Cold Cellar in Basement. Close to Park with Soccer Fields, Baseball Diamond and Splash Pad ** This is a linked property.** (id:61476)
2968 Seagrass Street
Pickering, Ontario
Bright and Spacious Detached Home Located In Family-Oriented Prestigious Neighborhood In Greenwood, Pickering. This Stunning Home Features with Good Size 4 Bedrooms+3 bathrooms, Separate Living Room and Family Room, $$$ Upgrades, Large Primary Bedroom W/6 pcs ensuite & walk-in closet,, Modern Kitchen W/Quartz Countertop and Large Centre Island, Open Concept Eat-In Kitchen, including an open-concept layout perfect for entertaining, Second Floor Laundry , Upgraded Stained Oak Stairs With Metal Spindles, In Garage a rough-in for an EV charger.200-amp electrical service, With 9' Feet ceilings on both the main and second floors, Access To Garage From Inside Of Home. Close to To All Amenities, Schools, Go Station, Costco, Groceries, Hwy 401,407, Park, Hospital, Shopping, Banks etc. Inclusions: Newer Appliances S/S Fridge, S/S Stove, B/I Dishwasher, Washer & Dryer, Wall-Mount Rangehood, Central Air Conditioner, Zebra Blinds, HRV/ERV, Smart Thermostat, Electric Fireplace.. (id:61476)
10249 Old Scugog Road
Clarington, Ontario
Residential With C6 Zoning, Formerly an Operational Restaurant with Residential Apartments. 1.46 Acres Of Property. Located In The Town Of Burketon, Just 12 Minutes North Of The 407 Ext. Short Drive To Port Perry, Bowmanville And Oshawa. Paved Drive Way. There is an existing dug well and septic tank. The original foundation still exists on the premises for measuring purposes and to qualify for the Regional Development Charge credit for the new dwelling unit once a building permit is applied for. The credit expires after 5 years from the date of issuance of a demolition permit. The property is Vacant land , **EXTRAS** Existing Trailer on the property is included. Septic record is attached. (id:61476)
10249 Old Scugog Road
Clarington, Ontario
Residential With C6 Zoning, Formerly an Operational Restaurant with Residential Apartments. 1.46 Acres Of Property. Located In The Town Of Burketon, Just 12 Minutes North Of The 407 Ext. Short Drive To Port Perry, Bowmanville And Oshawa. Paved Drive Way. There is an existing dug well and septic tank. The original foundation still exists on the premises for measuring purposes and to qualify for the Regional Development Charge credit for the new dwelling unit once a building permit is applied for. The credit expires after 5 years from the date of issuance of a demolition permit. The property is Vacant land , **EXTRAS** Existing Trailer on the property is included. Septic record is attached. (id:61476)
110 - 65 Shipway Avenue
Clarington, Ontario
Welcome to this beautiful 2-bedroom plus den condo, built in 2021, which offers modern living with an open concept. Spacious master bedroom with ensuite bathroom, in-unit laundry, and 2 full bathrooms, enjoy BBQing on the huge terrace. Maintenance fees include access to the Admiral Club with a swimming pool, gym, theater room, yoga studio, games room, and party room, as well as parking, Rogers WiFi, and marina access. Located just a short walk to parks and restaurants, and only 2 minutes to the highway, Perfect for those seeking a stylish and low-maintenance lifestyle. (id:61476)
312 - 65 Shipway Avenue
Clarington, Ontario
***OFFERS ANYTIME*** Welcome Home to Port Of Newcastle, A Stunning Waterfront Community. 65 Shipway Ave Is Sure To Check All Of Your Boxes. Offering The Perfect Mix Of Comfort, Chic Style And Bungalow Like One Level Living. Built in 2021, With Ample Upgrades. The Top 5 Reasons You'll Want To Call This Condo Home 1.) Space: With Two Big Bedrooms, Two Full Bathrooms, A Den, Ample Storage And An Open Living/Dining And Kitchen Space There Is More Than Enough Space For Anyone Looking For A Life of Luxury By The Lake. 2.) Neighbourhood: Port Of Newcastle Is One Of Durham Region's True Gems. The Perfect Place to Soak Up The Sun. It's Family Friendly, Quiet And Minutes To Groceries, Schools, Shopping, Great Parks, Trails And Everything Clarington Has To Offer. 3.) Amenities: This Condo Come With Full Access To The Admiral's Clubhouse, A Luxurious Club With Everything From A Top-Notch Fitness Center, Swimming Pool, Theatre Room, Countless Events To A Lakeside Banquet Facility 4.) Southern Exposure: Lake Views With Sun All Day On Your Oversized Balcony Are Addictive 5.) Luxury: Never Mow The Lawn, Shovel A Driveway, Deal With A Leaky Roof Ever Again. If You're Ready To Live The Good Life Book Your Showing Today. (id:61476)
85 Brownstone Crescent
Clarington, Ontario
The Perfect Courtice Starter! Welcome to this beautifully updated 3 bed, 3 bath townhome tucked into one of Courtice's most sought after family neighbourhoods. A covered front porch opens to a spacious foyer that flows effortlessly into an open concept living area with a walkout to the backyard. Off the galley kitchen you'll find a combined laundry/mudroom with direct garage access, keeping everyday clutter out of sight. Upstairs, the primary retreat boasts a walk-in closet and a spa style ensuite featuring a deep soaker tub and walk-in shower. Two additional bright bedrooms share a freshly renovated four piece bath. Need more space? The newly finished basement complete with new flooring and recessed pot-lighting offers a versatile rec room, play area, or home gym. With updated bathrooms, modern fixtures, and neutral décor throughout, this home is truly move in ready! Steps to parks, schools, transit, and minutes to Hwy 401, this turnkey townhome delivers style, convenience, and plenty of room to grow just unpack and enjoy. (id:61476)


