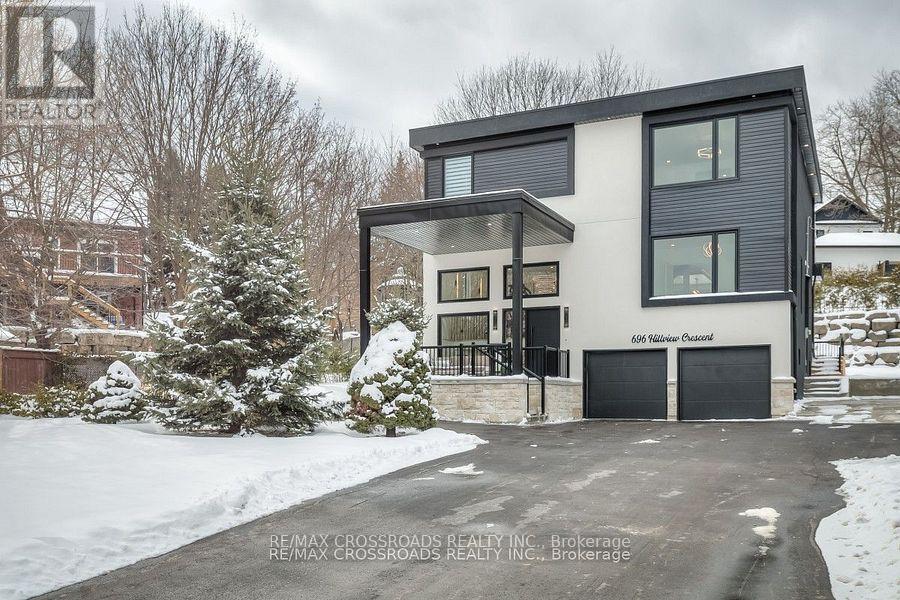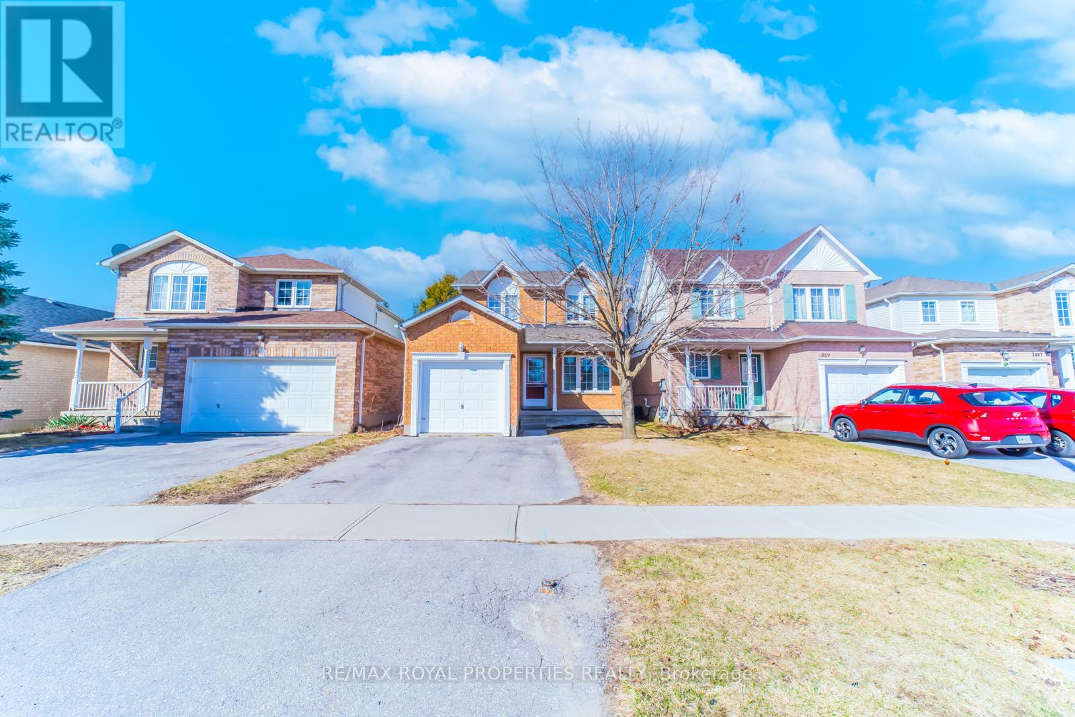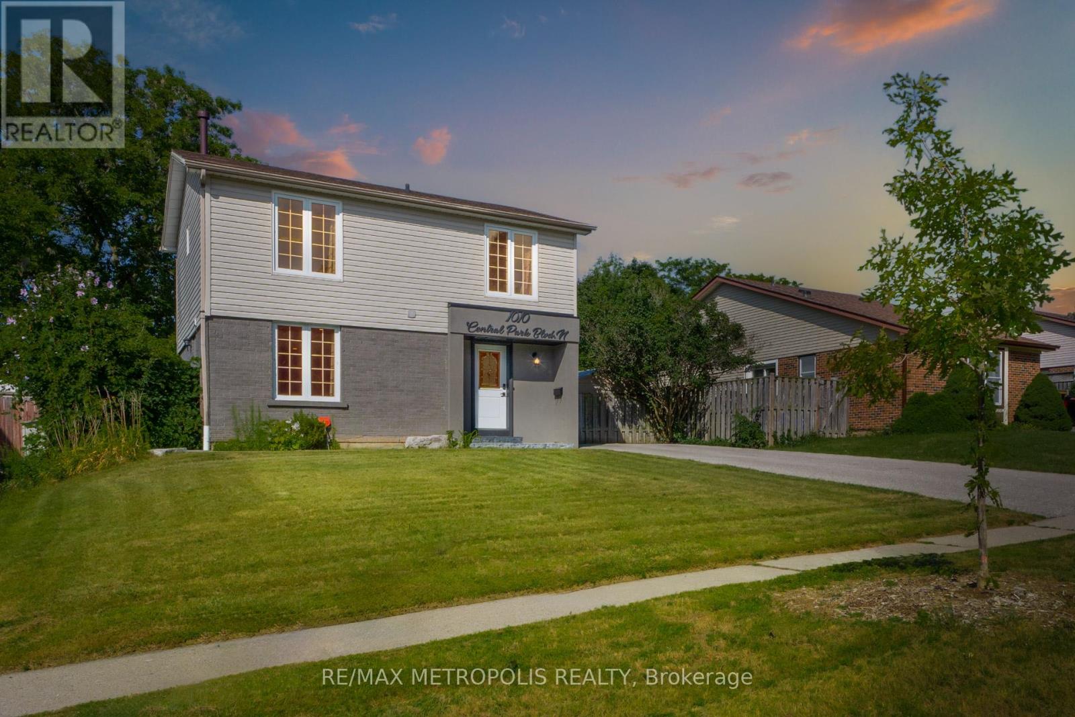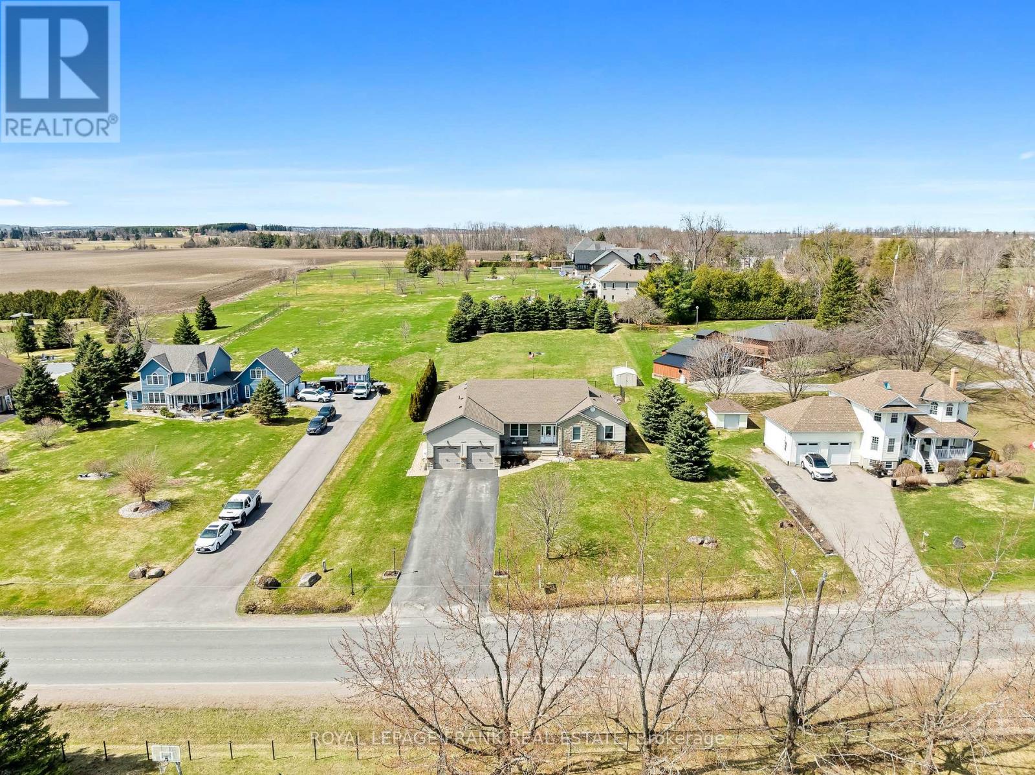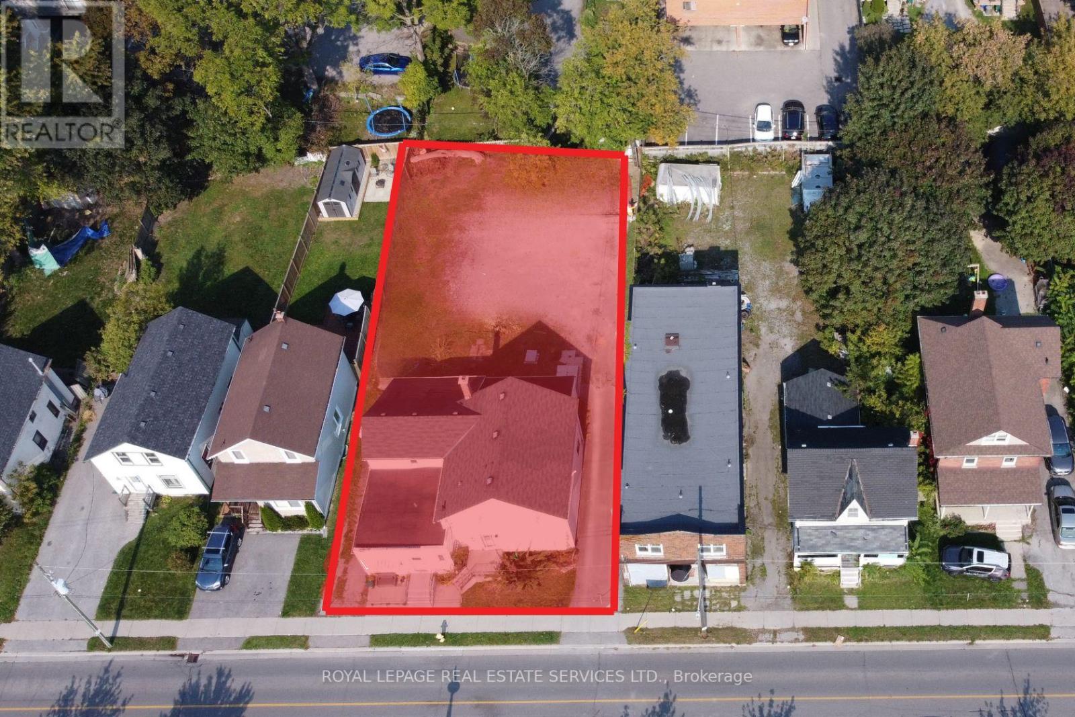15 Langmaid Court
Whitby, Ontario
Welcome to this beautifully maintained 4+1 bedroom, 4-bathroom detached home in the highly sought-after Blue Grass Meadows community in Whitby. This spacious 2-storey home offers a functional layout with stylish upgrades throughout. The living room features luxury vinyl flooring, while the kitchen and dining areas are finished with elegant ceramic tiles. The cozy family room includes luxury ceramic flooring, large windows, and an electric fireplace, filling the space with natural light and warmth. The walk-out basement was newly renovated in 2024, offering a generous L-shaped recreation area plus an additional room perfect for a home office, gym, or guest suite. Step outside to a serene backyard paradise, complete with a deck, above-ground pool, new interlock stonework, and a brand-new gazebo ideal for relaxing or entertaining guests. Surrounded by mature trees for added privacy. Located just minutes from Blue Grass Park, Prince of Wales Park, schools, shopping, transit, Hwy 401, Oshawa Centre, and Downtown Whitby. A perfect family home in a prime location! (id:61476)
57 Ault Crescent
Whitby, Ontario
Welcome To This Exceptional 4-Bedroom, 3-Bathroom Bungalow Nestled In The Heart Of Brooklin, Whitby's Most Sought-After Neighbourhood, Known For Its Family-Friendly Atmosphere, Top Rated Schools, And Easy Access To Parks, Shops, And Dining. This Stunning Home Is Set On A Beautifully Designed Reverse Pie-Shaped Lot, Providing Ample Outdoor Space To Create Your Summer Oasis, Perfect For Entertaining Or Relaxing With Loved Ones. Inside, You'll Discover A Spacious And Inviting Layout Featuring A Luxurious 4-Piece Ensuite In the Primary Bedroom, Along With A Large Walk-In Closet That Ensures Plenty Of Storage. The Highlight Of This Home Is The Expansive Rec Room In The Basement, Offering Endless Possibilities For Entertainment, Whether It's A Home Theatre, Game Room Or Family Gathering Space. Additionally, The Attached Double-Door Garage Adds Convenience And Extra Storage For Your Vehicles And Outdoor Equipment. (id:61476)
12 Aldonschool Court
Ajax, Ontario
This 3-bedroom, 4-bathroom semi-detached home sits on a quiet court in a mature South Ajax neighbourhood, surrounded by trees and just moments from the lake, trails, and Rotary Park. Inside, an open-concept layout welcomes you with a renovated kitchen featuring granite countertops, a double sink, built-in pantry, and new backsplash. California shutters and large windows bring natural light into the combined living and dining areas. The eat-in breakfast area opens to a cozy patio that leads down a few steps to a private stamped concrete backyard, low maintenance with a charming garden bed. Upstairs are three well-sized bedrooms, including a primary retreat with walk-in closet and 4-piece ensuite. A finished basement offers flexible space and a full bathroom. Beautiful curb appeal, close to schools, GO, Hwy 401, and future growth. Location Unreal! Home Even Better! Come and check it out! (id:61476)
696 Hillview Crescent
Pickering, Ontario
This exceptional custom-built, multigenerational approximately 4400 sqft living space home, offers unparalleled luxury and functionality. With 5+1 spacious Bedrooms and 4+1 Bathrooms, its designed to accommodate large families and provide privacy for all. A Bedroom build on the Main Floor is great feature for the elderly or can be used as a very spacious Office....The home features modern architecture with sleek lines, expansive open-concept living spaces, and high-end finishes that create a welcoming, sophisticated atmosphere. A sleek, modern chefs kitchen featuring brand new top-of-the-line stainless steel appliances, quartz countertops, large island and a spacious, open layout. The huge closets throughout the home ensure ample storage for all your needs, while the master suite boasts a walk-in closet fit for a wardrobe of any size. The layout is perfect for entertaining and everyday family living, with plenty of room for everyone. A full basement apartment offers a completely separate living space, ideal for extended family, guests, or in-laws..... The basement includes its own separate parking area, ensuring privacy and convenience for all occupants. For those with a love for cars, this home fits 12 vehicles, with a large driveway and ample garage space. Whether you're hosting events or just enjoying peace and privacy, the spacious backyard is an inviting oasis. Whether you envision a tranquil garden, a playground, or an outdoor entertaining area, this expansive lot provides endless possibilities. This modern home blends the comforts of luxury living with the practicality needed for multigenerational households. With its versatile spaces, modern amenities, and private areas, this property is a rare find. Located in a prime neighborhood, just steps to the lake, its the perfect blend of style, comfort, and functionality for the discerning homeowner. (id:61476)
1891 Dalhousie Crescent
Oshawa, Ontario
This property is an ideal opportunity for both small families and savvy investors, offering a fantastic location just minutes from the University(UOIT). Nestled in a thriving neighbourhood with diverse demographics, its perfectly positioned to enjoy easy access to a range of amenities, including Walmart, Costco, Starbucks, and numerous other shops and restaurants. The home offers a cozy, well-maintained living space that is move-in ready, with potential for long-term value growth given its proximity to the university . House was well taken care of and recent upgrades include furnace, washer, dishwasher , fridge, countertop. This home comes with an active 'residential rental housing class 'A' licence. Whether youre looking to settle in a family-friendly area or seeking a solid rental property in a high-demand location, this home checks all the boxes. (id:61476)
1010 Central Park Boulevard N
Oshawa, Ontario
Discover your ideal home in this highly sought-after neighbourhood! This stunning detached 2-storey property boasts an impressive oversized lot, offering an expansive backyard perfect for outdoor gatherings, playtime, or simply relaxing in your private oasis. Inside, you'll find a bright and spacious layout with 4 generously sized bedrooms, each providing ample natural light and comfort. With ample parking space for up to 8 cars, parking is never a concern. Enjoy the serene atmosphere of the sunroom, ideal for morning coffee or an afternoon read. The home is conveniently located near all shopping and amenities, making it easy to enjoy everything the area has to offer. Its close proximity to Durham College/Ontario Teach University, shopping, and entertainment makes this home a must-see! Don't miss out on this exceptional property. Recently painted throughout and landscaped, ensuring a fresh, modern look both inside and out. The front porch is elegantly finished with stucco, adding to the home's curb appeal. (id:61476)
13 Catherine Crescent
Brighton, Ontario
Nestled in a quiet neighborhood in the friendly town of Brighton, this spacious and well-appointed fully fenced home is perfect for those seeking both comfort and functionality. After greeting family and friends in the bright and expansive foyer, you can enjoy their company in the cozy family room with natural gas fireplace and the kitchen that flows seamlessly with a sunny eat-in nook ideal for everyday living and entertaining. Separate formal dining and living rooms off the kitchen provides additional living space for gatherings or quiet relaxation. One of the standout features is the beautiful three-season sunroom, perfect for enjoying your morning coffee or relaxing with a book. The home office, complete with built-in shelving, offers a productive workspace that could easily be converted into an additional bedroom on the main floor if need be. The main level is complete with two generously sized bedrooms; one being the spacious primary bedroom with 4 piece ensuite, an additional full bath, and laundry/garage entrance. Downstairs, you'll find a third bedroom, another 4 piece bathroom, and a large basement with ample storage and recreation space perfect for a playroom, gym, or media area. A secondary entrance to the downstairs level makes this space ideal for multi-generational families or a potential in-law suite. Don't miss this opportunity to own a versatile and inviting home in one of Brighton's most desirable neighborhoods. (id:61476)
12 Joseph Street
Uxbridge, Ontario
Charming Bungalow on a Spacious Corner Lot! Welcome to 12 Joseph St., a well-maintained 3+1 bedroom, 2-bathroom home offering a versatile layout and endless potential. Nestled on a large corner lot just a quick walk from town and beautiful Elgin Park, this property offers privacy, functionality, and a great outdoor setting with mature trees and fragrant lilacs. Inside, you'll find a bright and welcoming living space with a dedicated dining room and a functional kitchen. Three bedrooms are located on the main level, including a spacious primary. The partially finished basement features a rec room, an additional bedroom with above-grade windows, and a 2-piece bathroom, as well as a great workshop space with a built-in workbench and plenty of storage options. Updates include all windows (2022), shingles, eaves, soffits & fascia (approx. 5-8 years), forced air gas furnace, and central A/C (approx. 5-8 years). The main floor hallway and kitchen feature luxury vinyl flooring for a modern touch. Enjoy the convenience of an attached oversized 1-car garage, plus a second detached garage/studio (approx. 285 sq ft) with a baseboard heater and window A/C unit--perfect for a workshop, hobby space, or art studio. Step outside and fall in love with the backyard--a private, beautifully treed space perfect for entertaining or relaxing. Perennial gardens, flowering shrubs, a 3-variety apple tree, flowering crab apple, lilacs, hydrangeas, ostrich ferns, and spring bulbs create a lush and colourful outdoor retreat. String lights add a magical touch in the warmer months, making this a cozy haven for summer evenings. With plenty of room for gardening, lounging, or play, this yard is truly a standout feature of the home. (id:61476)
15970 Marsh Hill Road
Scugog, Ontario
Discover this stunning 3+1 bedroom, 4 bathroom bungalow nestled on a serene 0.82-acre lot. This private retreat offers the perfect blend of country charm and modern convenience, located just minutes from both Port Perry and Uxbridge. Step inside the 2,397 square foot main level (per floor plans) to find a gorgeous updated kitchen featuring a large island, propane cooktop, wall oven, abundant storage, and nearly new appliances. The kitchen also features a floor to ceiling pantry, convenient instant boiling water tap and a bright eat-in dining area with a walkout to the back patio. The spacious living room is enhanced by a cozy fireplace, with an additional fireplace in the expansive finished basement. The lower level offers endless possibilities with a fourth bedroom, full bathroom, den, and ample storage space. The primary suite is a luxurious retreat, complete with a 5-piece ensuite, walk-in closet, and direct patio access to a covered hot tub perfect for relaxing evenings. The backyard oasis continues with a landscaped, fenced-in patio featuring an in-ground pool. Additional highlights include an invisible dog fence, insulated and heated extra deep double garage, a large driveway that accommodates 8+ vehicle parking, and a powerful 20KW hard wired generator can run the whole house for peace of mind. Enjoy the tranquility of country living without sacrificing convenience. This exceptional home offers privacy, comfort, and easy access to all local amenities. Don't miss your chance to make this dream property yours! (id:61476)
150 William Street E
Oshawa, Ontario
An exceptional investment opportunity for investors and developers/builders in the heart of Downtown Oshawa's Urban Growth Centre Area. This expansive site features an impressive frontage of 64.83 ft and is perfectly zoned for higher-density residential uses, offering significant potential for various development options. Currently, it holds an updated multiplex with a desirable unit mix: 2 two-bedroom units, 1 three-bedroom unit, and 1 bachelor-style apartment, a spacious rear yard and a convenient onsite laundry on the main floor. Each unit is separately metered for hydro and heat. Positioned in Oshawa's dynamic employment and transit hub just steps from the Durham Region Courthouse, the Oshawa Hockey Rink, and other key amenities and transit stops this is an ideal opportunity to contribute to Oshawa's ongoing evolution and secure a reliable rental income in a high-demand, future-forward location. (id:61476)
4830 Old Brock Road
Pickering, Ontario
The charm of country living just 15 minutes from the city awaits you. 4830 Old Brock Road offers the perfect balance, serenity, and space without sacrificing modern conveniences. Enjoy the best of both worlds with top-rated schools, shopping, and dining just a short drive away. Picture yourself sipping morning coffee as the mist rises over the landscape, or unwinding in the evening with breathtaking sunset views from your deck. This home sits on a beautifully landscaped 114 x 333 ft. lot, providing a peaceful retreat with ample space to entertain. The expansive kitchen is a chefs dream, featuring high-end stainless steel appliances, generous cabinetry, and a spacious island, ideal for hosting or enjoying family meals. Its open-concept layout creates a warm and inviting atmosphere, making cooking and socializing effortless. The spacious deck presents an excellent opportunity to upgrade into a full outdoor kitchen, creating the ultimate space for entertaining. Meanwhile, the basement is primed for transformation into an in-law suite or rental unit, with well-positioned plumbing and electrical already in place. The sunroom and bathroom were newly remodeled in July 2024, featuring a modern 3-piece bath with a standing shower, perfect for freshening up before a dip in your heated swimming pool. Your backyard oasis also includes mature pear and apple trees, offering a tranquil escape surrounded by nature. In the winter, your backyard turns into a seasonal paradise, with rolling hills for tobogganing and enough space to create your own ice rink. Nestled at the end of a quiet dead-end street, this property provides safety and peace of mind, allowing children to play freely without traffic concerns. If you've been dreaming of a home that offers tranquility, space, and community while staying close to the city, this is the one. Don't miss your chance, schedule a viewing today! (id:61476)
4 Nautical Way
Whitby, Ontario
Welcome to 4 Nautical Way A Modern Townhome in Port Whitby! This stunning 3-bed 3-bath TWO Year Young Townhome offers Gleaming Hardwood Floors! Bright and Spacious, Large windows, and an open-concept layout filled with natural light. The Contemporary Entertainment Style kitchen features Quartz Counter, Breakfast Bar, Pantry and a Walk-out To a Balcony! Primary Bedroom includes Walk-in closet and Private 4 P.C Ensuite, while additional bedrooms offer flexibility for family, guests, or a home office. Enjoy outdoor relaxation on your private balconies!, Convenient inside direct garage access! Located in highly sought-after Port Whitby, this home is steps from the Schools, Shopping Plaza, Waterfront trail, Whitby Marina, Iroquois Park/Sports Complex, Beach, and Lynde Shores Conservation Area. Commuters will love the easy access to the Whitby GO Station, Highway 401, and nearby amenities. Don't miss this move-in-ready home in Whitby's best community! (id:61476)





