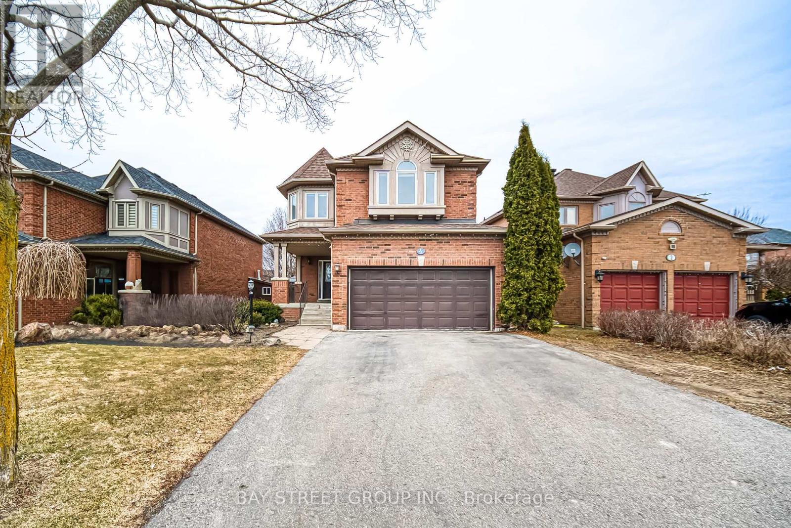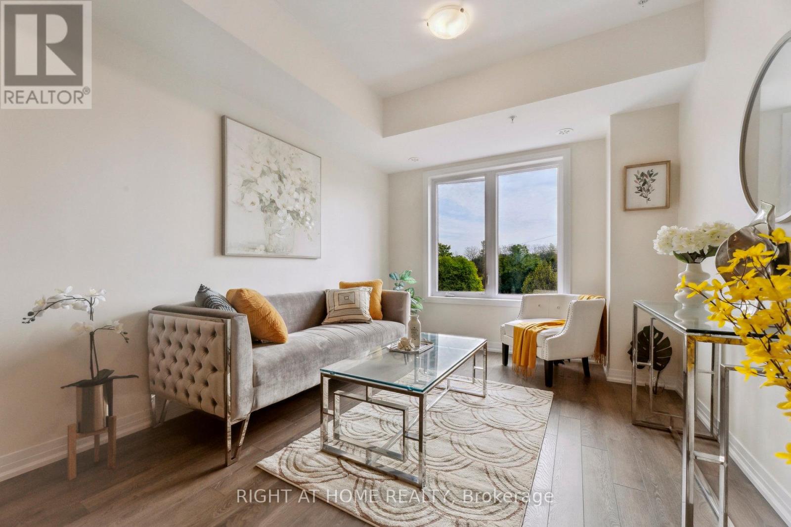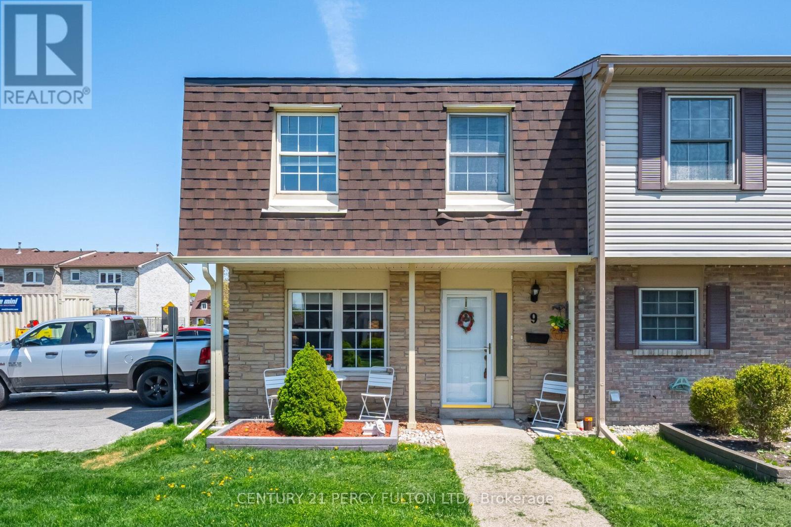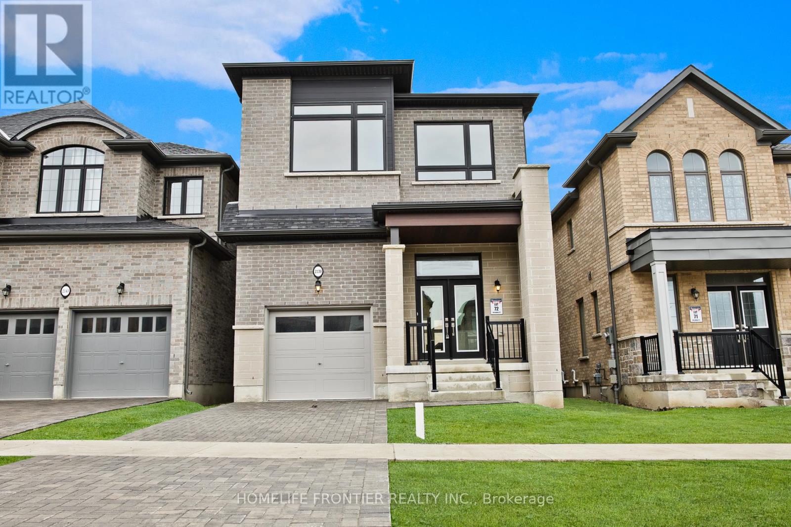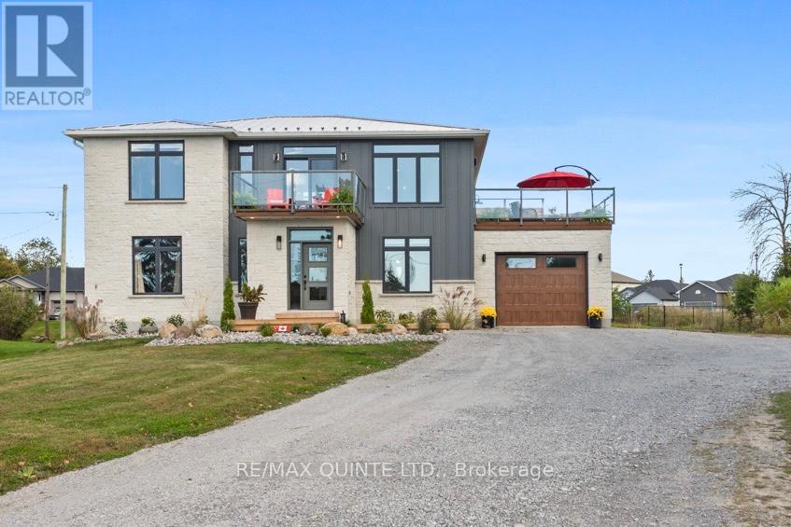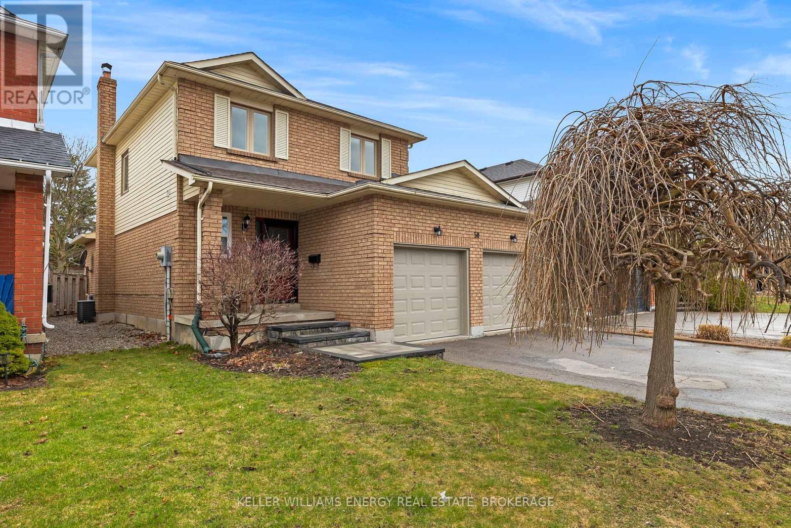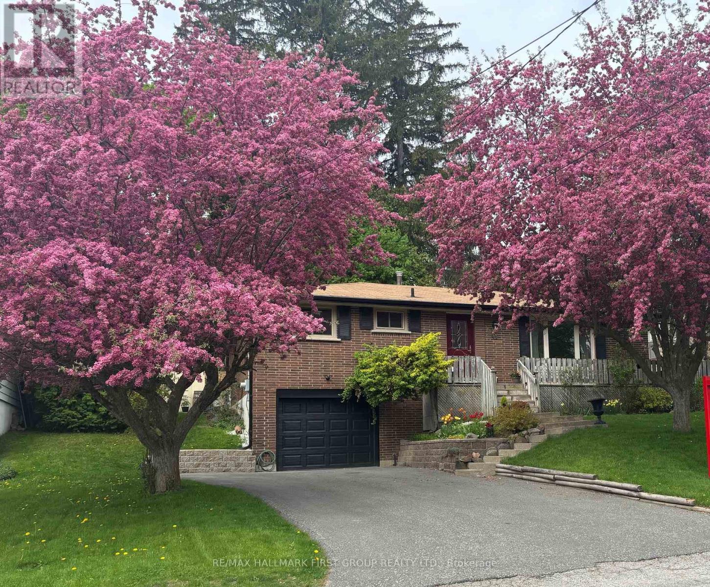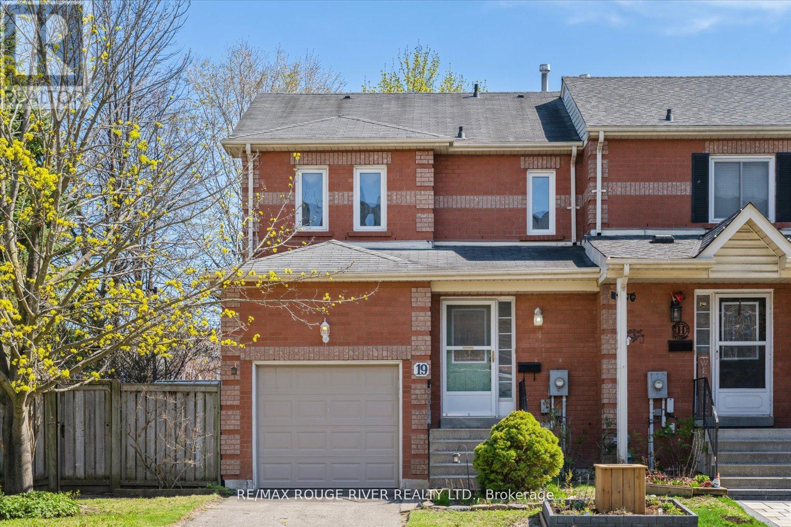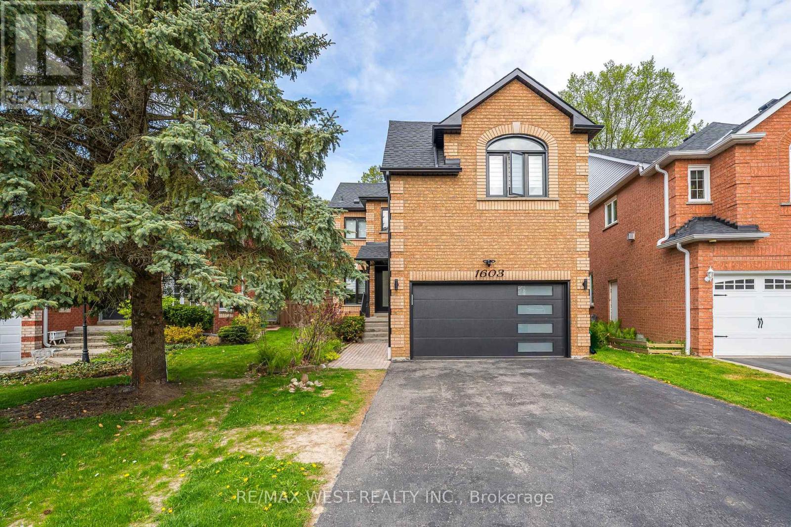4 Pitfield Avenue
Whitby, Ontario
Welcome To The Rolling Acres Community! Enter This Spacious, Bright Home From The Large Front Porch & Be Amazed! Some Amazing Features Of This Home Include A Warm, Inviting Foyer, Elegant Upgraded Lighting, Crown Moulding, 9Ft Ceilings, Formal Living/Dining, Upgraded Kitchen W/Granite & State Of The Art Ss Appliances, Family Room W/Fireplace. Eat-In Kitchen With W/O To Fenced Yard & 2 Tiered Deck Perfect For Entertaining. (id:61476)
10 Tozer Crescent
Ajax, Ontario
Welcome To This Stunning, Totally Upgraded Semi-Detached Home Situated On An Impressive 50 Ft Lot With A Charming Wrap-Around Porch. Located In A Prime Ajax Neighborhood, This Property Offers Enhanced Privacy With No Homes Behind. This Beautifully Renovated Property Features Hardwood Floors Throughout The Main And Second Floors, Smooth Ceilings On The Main Level, And A Cozy Open-Concept Living/Dining Area With A Fireplace. The Upgraded Kitchen Boasts Porcelain Tiles, Quartz Countertops, A Waterfall Island, High-End Stainless Steel Appliances, And A Gas Stove Perfect For The Home Chef. Enjoy The Convenience Of A Walkout To The Backyard From The Dining Area, Ideal For Indoor-Outdoor Entertaining. The Oak Staircase With Iron Pickets Leads You To Three Spacious Bedrooms, Including A Primary Bedroom With A Walk-In Closet And A Luxurious Upgraded 4-Piece Ensuite. The Finished Basement Offers Additional Living Space For A Home Office, Gym, Or Entertainment Room. Located In A Family-Friendly Neighborhood, This Home Is Close To Schools, Parks, Shopping, Transit, Ajax GO Station Hwy 401 And 407. Don't Miss The Opportunity To Call This Move-In-Ready Gem Your Home! **EXTRAS** Higher End S/S Gas Stove, S/S Fridge, S/S Dishwasher, S/S Rangehood, Dryer, CAC, 2 Garage Door Openers With Remote, Water Filtration system & Exterior security Cameras. Hot Water Tank Is Rental. (id:61476)
814 - 2635 William Jackson Drive
Pickering, Ontario
RARELY OFFERED UNIT: Welcome to this almost new/ spacious 3 bed 3 washroom townhome with a beautiful view over looking a Ravine/pond/ lush forest of Pickering Golf Club. Located on the top 2 floors with all livings spaces above grade. Low fees include Water, Heat, Underground Parking, garbage/snow removal, plenty of visitor parking underground and condo insurance. This unit comes with a rented locker and owned parking, 2 balconies overlooking the green space. Located 5 minutes walking distance away from 3 kids playground, large soccer field, hiking trails, and basketball courts right around the corner. Spacious bedrooms all have over sized double windows and large closets. Easy access to ensuite laundry on the 2nd floor. Washrooms on the main and 2nd floor. Functional eat in kitchen with lots of counter space, stainless steel appliances, large kitchen island w/ breakfast bar & lots of storage space. Wall full of windows facing East/large open space(with no obstruction)provide ample sunlight in all rooms. Great location right across from a park and large plaza with lots of stores, coffee and restaurant; quiet neighbourhood, close to local religious buildings (local churches, Devi Mandir Temple, Pickering Islamic Temple etc), steps from a school bus route. Green space, dog parks, shopping/restaurants are all just down the street, easy access to bus routes, 407, and 401. (id:61476)
9 - 580 Eyer Drive
Pickering, Ontario
* Well Maintained 4 Bedroom End Unit Condo Townhome * Hardwood on Main Floor * 2 Parking Spots in Underground Garage Next to Garage Entrance* Carpet Free * Updated Bathrooms * Finished Basement With Rec Room * Close to Schools, Parks, Shops, HWY 401, & More * Roof & Eaves (2025) * (id:61476)
1216 - 1000 The Esplanade N
Pickering, Ontario
Welcome to The Millennium by Tridel at Discovery Place one of Pickerings most sought-after buildings in an unbeatable location! This spacious and well-appointed 1-bedroom, 1-bathroom suite offers approximately 700 sq ft of comfortable living space. Featuring a family-sized eat-in kitchen with built-in appliances, this upgraded unit also includes a combined living and dining area large enough to accommodate a full dining table and serving cabinet. The generously sized bedroom includes a walk-in closet, and theres a full 4-piece bathroom, in-suite laundry, one owned underground parking space. All-inclusive maintenance fees cover Rogers high-speed internet, Ignite cable TV, heat, hydro, water, central air, building insurance, and common elements. This exceptionally maintained and modern building offers an outstanding array of amenities including a party room with kitchenette, entertainment room for cards and board games, billiards and ping pong room, library, change rooms with saunas, a full fitness centre, outdoor pool, patio with BBQ facilities, a car wash station, bike storage, 24/7 gated security, and ample visitor parking.Situated in the heart of Pickering, you are just steps from Pickering Town Centre, medical offices, Superstore, and across the street from parks, the library, and the recreation centre. Only minutes to the 401, GO Train, SmartCentres shopping, and a short drive down Liverpool Road to the lakefront, trails, and marina. This is a fabulous opportunity to live in a vibrant, amenity-rich community. Dont miss the link with the photo gallery, walk-through, and slideshow! (id:61476)
2139 Hallandale Street
Oshawa, Ontario
Brand New Luxurious & Modern 4Bdrm Detached Custom Home on a private 30.02x104.92 Ft Lot & Separate Entrance Basement in the prestigious Kedron area of Oshawa! Soaring 12FT Ceiling Heights & Gas Fireplace for added luxury, Fantastic Open Concept Functional Layout feels larger than life. Approx 2,200sqfeet above grade + a finished Basement Area & private entrance (Income Potential). Modern Chef's Eat-In Kitchen, Spa Style Master Ensuite Bath w/ His & Hers Vanities & Soaker Tub for some R&R. Family Friendly New Neighbourhood surrounded by Ravines & Shopping Amenities within minutes. This is your perfect home. (id:61476)
26b Lookout Drive
Clarington, Ontario
**A Rare Opportunity Awaits**: Seller willing to do VTB.. Embrace the tranquility of lakeside living in this exquisite, nearly new bungalow-style condo townhome, nestled in the enchanting Lake Breeze community. "The Wave" boasts a captivating floor plan encompassing 1,011 square feet of elegant living space, enhanced by a delightful 148-square-foot walk-out patio that invites you to unwind in nature. This home features two generous bedrooms and two contemporary bathrooms, seamlessly connected to an inviting great room that flows effortlessly into a stylish kitchen. Equipped with an island and a breakfast bar, this space is perfect for entertaining or enjoying casual meals with loved ones. The convenience of parking allows for two vehicles in the driveway and one in the garage, ensuring a lifestyle of ease and comfort. Revel in the advantages of single-level living, designed for optimum comfort for all. The open layout, complemented by an abundance of windows, fills the home with natural light, creating a warm and inviting atmosphere. Picture yourself waking up to breathtaking views and gentle breezes from the nearby lake, fully immersing yourself in the magic of lakeside life. With an array of outdoor activities at your doorstep, including scenic trails, a marina, and the pristine Port Darlington East Beach just minutes away, plus effortless access to Highway 401 and nearby shopping, this home promises an extraordinary lifestyle in a truly idyllic setting! (id:61476)
8188 Woodland Avenue
Port Hope, Ontario
Are you dreaming of a life surrounded by nature, community, and peace? Campbellcroft / GardenHill could be the perfect place to call home. Tucked into the scenic landscapes of Northumberland County, at the edge of the sprawling Ganaraska Forest, Campbellcroft/ GardenHill offers a beautiful blend of small-town warmth and outdoor adventure. Welcome to your private retreat!. Nestled on a beautifully landscaped 1.4 acre lot, this stunning open concept bungalow offers the perfect blend of comfort, elegance and nature. A welcoming, paved circular driveway surrounds a tranquil pond, setting the tone for this exceptional property. Step inside to a spacious Great Room featuring soaring cathedral ceilings, a cozy wood stove and three walk outs leading to a large deck overlooking a picturesque back yard filled with mature trees. Enjoy seamless indoor-outdoor living and take in the peaceful sights and sounds of nature right at your doorstep. This home boasts a versatile layout with 3+2 bedrooms, and 2+1 full bathrooms, including a fully renovated master ensuite. The Master Bedroom further boasts a large W/I closet and W/O to the deck for evenings in the Hot Tub. The fully finished basement offers an abundance of additional living space, ideal for large family gatherings, a sitting / craft area with propane fireplace plus two decent size bedrooms rooms for the extended family or guest accommodation. Some additional highlights you will enjoy include a 3-car garage with ample storage; A relaxing hot tub and outdoor fire pit for evenings under the stars. A drilled well and U/V filtration system, Mature Landscaping and Perenial Gardens and an artesian fed pond. Whether you're entertaining friends on the expansive deck, enjoying a quiet evening by the firepit or soaking in the hot tub under the stars, this home offers a lifestyle of peaceful country living with modern conveniences. Don't miss this rare opportunity - your dream home awaits. (id:61476)
103 Lakehurst Street
Brighton, Ontario
Peaceful Living Lakeside Welcome to 103 Lakehurst St in picturesque Brighton. This truly unique and one of a kind home is the type of residence that comes around once in a lifetime. Located on a quiet cul-de-sac just outside the Presquile Park entrance, this stunning 2 story home features a modern open concept with beautiful finishes. Custom kitchen with large island, enhanced by its gleaming granite counters, under-mount sink, breakfast bar, pendant lighting and stainless steel appliances. The principle suite features a bold lake view, walk-in closet with laundry and a well appointed ensuite that offers the spa experience, right in your own home. Making the most of the spectacular views, the main living areas, (inside and out), are located on the second story. The outdoor verandas, showcase lighted glass railings and ample space for entertaining. The beautiful staircase, with wood railings and glass inserts, transitions you to the main floor, which features a music/living room, 3 additional bedrooms, 1 four piece bath, 1 powder room, garage access, and large, beautifully finished laundry room which is home to a built-in Murphy Bed for your guests, (bed is negotiable; seller will remove if not desired by purchaser). The grand foyer has gleaming tile, in a large scale, filing the space with a clean and airy feel. This home is artful functionality, with beautiful lines and offers picture perfect living. Equipped with Generac connection, your home will run smoothly, even during the longest power outage. The large drive area can easily accommodate a detached shop or garage, (roughed in wiring already laid). Additionally, the maintenance free exterior is a combination of stone, concrete board siding and metal roofing. The gardens are tastefully styled with a mix of grasses, shrubbery and perennials, set in a bed or river rock, with ample mating underneath to keep it maintenance free for many years. This home is the luxury lakeside living youve been waiting for. (id:61476)
50 Kershaw Street
Clarington, Ontario
Welcome to 50 Kershaw St - a stylish and inviting home nestled in one of Bowmanville's most desirable neighbourhoods. This beautifully maintained 3 bedroom, 3 bathroom family home features a bright main floor living space with cozy gas fireplace, spacious 2-car garage, numerous updates and a full basement with a bathroom rough-in, ready for your personal finishing touch. Enjoy the charm of a quaint downtown nearby, along with convenient access to schools, shopping and just minutes from Highway 401. Don't miss your chance to be part of this vibrant community - book your private viewing today! (id:61476)
94 Caleb Street
Scugog, Ontario
Location, location, location! Nestled in a prime spot just a short walk to charming downtown Port Perry, steps away from shopping, dining, scenic parks, and the shores of Lake Scugog. Close to schools and conveniences, it offers the perfect blend of lifestyle and location. This beautifully maintained home shows true pride of ownership inside and out. A welcoming wraparound front porch with a second entrance adds curb appeal and character. Step inside to a modernized main floor featuring gleaming hardwood floors and plenty of natural light. The cozy three-season sunroom with a patio door walkout extends your living space and opens to a private west-facing backyard, perfect for sunsets, entertaining, or relaxing on the deck. The lower level features a stylish three-piece bathroom with a heated floor for added comfort. Practical updates include new eaves and soffits (April 2025), modernized main floor bath, most windows updated, updated exterior front door. enjoy the convenience of inside entry from the garage and parking for four vehicles, offering everyday ease and convenience. This is more than a house. It is a lifestyle. Do not miss your opportunity to live in one of Port Perrys most desirable locations. (id:61476)
3545 Sideline 4
Pickering, Ontario
Attention Investors - 32.07 acres of land, with 1,371.61 feet of frontage along HWY 7, and 1009.56 feet of frontage on Sideline Road 4 (Balsam Road), Pickering. This property abuts Barclay Fieldstone Estates and is just north of the Deer Creek Golf Course. The property includes one tenanted home and a trailer storage lot. Buyer must do own due diligence in terms of future potential. (id:61476)
53 Ward Drive
Brighton, Ontario
Welcome to 53 Ward Drive Brighton by the Bay Living at Its Finest!This beautifully maintained bungalow offers spacious, comfortable living just steps from Lake Ontario and Presqu'ile Provincial Park. Featuring a bright, open-concept layout, the home includes a generous living and dining area that flows seamlessly into a charming sunroom perfect for relaxing or entertaining year-round.The kitchen boasts a cozy breakfast nook, ample cabinetry, and abundant storage, while main floor laundry adds everyday convenience. The spacious primary bedroom features a 3-piece ensuite, and there's an additional 4-piece bathroom for guests.Gleaming hardwood floors run throughout the main living areas, and the rear deck provides an ideal outdoor dining space complete with a built-in gas line for your BBQ.The finished basement offers extensive storage options, built-in shelving, and remains dry year-round. Lovingly cared for by 2 non-smoking owners, this home truly shines with pride of ownership.As part of the sought-after "Brighton by the Bay" community, enjoy low-maintenance living in a friendly and scenic neighborhood. (id:61476)
67 Cortland Way
Brighton, Ontario
Upgarded, Bright & Spacious, 2+ 1 bed, 2.5 bath semi detached bungalow located in Brighton. Welcoming you into a spacious, freshly painted, open floor plan design. Kitchen features Quartz countertops, breakfast Island, timeless white cabinets with lots of storage, pantry and stainless-steel appliances. Flowing into dining and living areas boasting beautiful coffered ceilings with pot lights and W/O to a newly added insulated sunporch, interlock patio and fenced back yard (all done in 2023). Primary W/I closet for all your wardrobe essentials and 3 pc ensuite with custom W/I shower. Additional living space in the finished basement where you'll find a spacious rec room with larger grade windows, surround sound wired, 1 bedroom with closet and 2 pc powder room. Garage with 240 volt electric car charger, epoxy flooring, door opener with remote. Lots to do in Brighton with Presqu'ile Provincial Park, Proctor House Museum & Conservation, Marsh Boardwalk all near by your new home. Enjoy Brighton's quaint shops in the downtown area. Approx. $40k spent in 2023 upgrades including insulated sunporch, interlocking patio, and fencing. (id:61476)
19 Wallace Drive
Whitby, Ontario
Add this one to your list to show! Welcome to this Beautiful Freehold, End Unit Townhome with a Backyard (no Maintenance or POTL fees). 1827 sq.ft of living space. This townhome offers a spacious, open concept Main floor with a large Living room, Dining room and Kitchen allowing for great entertaining and conversation. Walk-out from the Dining room and enjoy your private side yard and backyard for those Summer BBQs, a rare find these days for some townhomes. The Primary bedroom is large enough for a King size bed and features a 4pc. ensuite. Additionally there are 2 other large Bedrooms and the main Bathroom. The basement is finished with a cozy Rec. Room, an area that can be used for a Study/Office and a separate Laundry room. Perfectly located close to shopping, schools, Rec. Centre and Highways, this home is a winner and a must see. (id:61476)
840 Charisma Crescent
Oshawa, Ontario
Welcome to 840 Charisma Cres., a charming detached 2-storey nestled in a family-friendly neighbourhood in Oshawa. This property offers comfortable living with its spacious layout and convenient features. The main floor boasts a welcoming living area, perfect for family gatherings and entertaining guests. The kitchen provides a functional space for meal preparation. Upstairs, you'll find 3 comfortable bedrooms with ample closet space, offering a restful retreat for each family member. Finished basement offering additional living space suitable for media room or home office. This home offers a variety of choices to suit your needs. Don't miss your opportunity! (id:61476)
372 Sparrow Circle
Pickering, Ontario
Welcome to this meticulously maintained 100% freehold townhome, perfectly situated in the highly sought-after Pickering Highbush neighborhood! This stunning home boasts hardwood flooring throughout, offering both elegance and durability. ~ Stylish & Functional KitchenQuartz countertopsCeramic backsplash & flooring ~ Bright and spacious layout ~ Cozy & Inviting Living/Dining Area ~ Beautiful hardwood flooring ~ Gas fireplace for added warmth & ambiance ~ Walkout to a fully fenced, maintenance-free backyard ~ Spacious & Comfortable Bedrooms ~ Primary bedroom with his & hers mirrored closets and 4pc semi-ensuite ~ Two additional well-sized bedrooms with ample natural light ~ Versatile Basement Space ~ Finished recreation room, perfect for entertainment, a home office, or playroom ~ Separate Laundry Room ~ 3pc Roughed-in Bathroom ~ This home is a must-see for those looking for comfort, style, and convenience in a family-friendly neighborhood. ~ Dont miss out, schedule your viewing today! (id:61476)
1603 Sandhurst Crescent
Pickering, Ontario
Wow! 10++++. Entire house completely redone; 3 Bedroom beautiful sun-filled home in highly desirable community of Highbush. Beautiful, Open Concept Floor Plan, Stunning Hardwood Floors throughout, Brand New Baths with electric toilets, Quality & Modern finishes throughout, Huge treed backyard opens up into a Pie-Sized Lot. Professionally landscaped backyard with multiple flower/garden beds, amazing basketball pad/court . Nearby Great Local Parks & Greenbelt trails. Close proximity to Hwy 401 & 407, GO Station, Pickering Town Centre, and all amenities (id:61476)
120 Waldweg
Scugog, Ontario
Welcome to a perfect blend of country charm & city convenience nestled in a quiet, gated community nestled in nature. This beautifully maintained residence with an oversized double garage offers the peace & privacy of rural living, while still being just a short drive from all the amenities of the city. The main floor of this custom-built home is bright, open, & thoughtfully designed for modern living. With 9-ft ceilings, vinyl flooring, & an open-concept layout, it offers a seamless flow between the stylish kitchen, dining, & living areas. The kitchen features a large island, white cabinetry, & stainless-steel appliances, while the living room includes a built-in shelving unit for added charm and function. A sliding glass dr off the dining area opens directly onto the deck, making outdoor dining & barbecuing effortless. The spacious primary bedroom with a private en-suite provides a quiet retreat at the end of the day. 2 additional bedrooms are generously sized and filled with natural light, & a modern full bathrm completes this well-laid-out flr. There is sound insulation between levels & the finished basement, adds incredible value with a bright & spacious legal apartment featuring 9-ft ceilings, vinyl flooring, large windows, a walk-out, full kitchen, two bedrooms, & its own laundry. Ideal for rental income or extended family, it also includes a bonus rec rm with private access from the main level, perfect for relaxing, working from home, or entertaining. Enjoy ultimate privacy with no neighbours behind, creating a peaceful & unobstructed view of nature. The expansive backyard features a large deck, perfect for entertaining, relaxing, or soaking in the quiet surroundings. A thoughtfully designed separate outdoor space for the basement offers added functionality & privacy. Surrounded by mature trees & scenic views, this home is an ideal retreat for those seeking space, serenity, and connection to the outdoors without sacrificing modern comfort or accessibility. (id:61476)
101 Markham Trail
Clarington, Ontario
Welcome to 101 Markham Trail, a beautifully designed executive townhome offering a perfect blend of modern style, comfort, and convenience in one of Bowmanvilles most sought-after communities. This home is ideal for those who appreciate nature while enjoying urban conveniences. The main living area is filled with natural light and offers a spacious living and dining area with direct access to a private balcony perfect for relaxing or entertaining.The well-appointed kitchen boasts quartz countertops, stainless steel appliances, ample cabinetry, a dedicated dining area, and a breakfast bar, making it both stylish and functional. Upstairs, the primary bedroom features a walk-in closet and a private ensuite, while two additional bedrooms provide comfortable spaces with plenty of natural light. The backyard has been finished off professionally with interlock brick, perfect for entertaining and low maintenance!. Located just minutes from top-rated schools, parks, shopping, and dining, with quick access to Highways 407 & 401, this move-in-ready home offers everything you need. Don't miss this incredible opportunity book your showing today! (id:61476)
7 Steele Valley Court
Whitby, Ontario
Move-In Ready Home! Welcome to this freshly painted, spacious home perfect for family living. Enjoy a large living room, a private dinning area with a walkout to the deck and big backyard with space for gardening. The Kitchen is updated with stainless steel appliances, a pantry, an a breakfast bar. There's also a powder room and direct access from the garage. The large primary bedroom features a walk-in closet and a 4-piece ensuite. Don't miss this lovely home-it has everything you need! (id:61476)
2832 Tippett Mews
Pickering, Ontario
Stunning 5 Br End-Unit 2258 Sq. Ft. Freehold Townhome Backing Onto Park. An Incredible Opportunity Awaits In This Highly Sought-After Pickering Location, Surrounded By Detached Family Homes! The Inviting Floor Plan Features Garage Entry, Main Floor 5th Bedroom With 4 Pc Ensuite Perfect For In-Laws Or Guests.The Spacious Family Kitchen Boasts Granite Counters And Island Making It The Ideal Space For A Growing Family. Step Out From The Kitchen To A Incredible Balcony Complete With Gas BBQ Hookup, Perfect For Outdoor Entertaining. Enjoy Natural Hardwood Floors Throughout The Main And Second Levels. The Large Dining Room And Great Room Create A Warm And Welcoming Atmosphere, Perfect For Hosting. On The Third Floor, You'll Find 4 Generous Bedrooms, Including A Prime Br With Walk-In Closet And 3 Pc Ensuite Featuring An Oversized Shower. Easy Access To Highways 401 And 407 Makes This Home A Dream For Commuters. Don't Miss Out! Flexible Closing Available. (id:61476)
14 Richard Butler Drive
Whitby, Ontario
Stunning Luxury Estate Home in Ashburn. Welcome to this exquisite estate property, set on 3/4 of an acre in the peaceful and picturesque community of Ashburn. A true masterpiece of design and craftsmanship, this 4-bedroom, 3-bathroom home offers a perfect blend of luxury, comfort, and entertainment for the discerning buyer. Key Features Include: 4 Spacious Bedrooms & 3 Elegant Bathrooms - Thoughtfully designed to provide ample space and privacy for family living and hosting guests. Brand New Luxury Kitchen - Fully upgraded with high-end finishes, top-of-the-line appliances, custom cabinetry, and a large central island, making it the perfect space for culinary creativity and family gatherings. Swim Spa - Enjoy the ultimate in relaxation and fitness with your own swim spa, ideal for year-round enjoyment. Gazebo & Outdoor Oasis - Step outside into your personal retreat, complete with a charming gazebo, beautifully landscaped grounds with built in sprinkler system, and plenty of space for entertaining. Putting Green - For golf enthusiasts or anyone who loves to unwind outdoors, the professionally designed putting green is the perfect way to relax or practice your swing in the comfort of your own backyard. Home Theatre - Escape into cinematic luxury with a custom-built home theatre, offering a truly immersive experience for movie nights or sports events with family and friends. This home seamlessly combines refined elegance with modern functionality. Whether you're relaxing in the spacious living areas, hosting guests in the stunning outdoor spaces, or indulging in the luxury amenities, every detail has been crafted for a lifestyle of comfort and sophistication. Located just a short drive from local amenities, top-rated schools, and outdoor recreational opportunities, this property offers both tranquility and convenience. Schedule a private showing today and experience this incredible estate home for yourself. Your dream home awaits! (id:61476)
47 Hanna Drive
Clarington, Ontario
Turnkey Family Home Backing Onto Green space, Quiet Court Location! Welcome to this beautifully updated 3-bedroom, 3-bathroom all-brick home, ideally located at the end of a quiet street facing a cul-de-sac offering peace, privacy, and exceptional curb appeal. Step inside and enjoy the warm, open-concept main floor featuring new flooring, fresh paint, and a bright combined dining and living area with a gas fireplace. The updated kitchen boasts stainless steel appliances, quartz countertops, a breakfast bar, and a water treatment system, all with a seamless walkout to a newer oversized, south facing deck overlooking lush green space perfect for entertaining or relaxing in nature. The second floor offers a spacious family room, two generously sized bedrooms, and a private principal suite with a walk-in closet and 4-piece ensuite with an upgraded vanity. The walkout basement is fully finished with large windows, new flooring, and plenty of space for a rec room, home office, or in-law potential all while enjoying the privacy of no rear neighbours. Additional highlights include: gas fireplace on main floor, garage access, and a smart layout that fits the needs of modern families. Newer Furnace, A/C, and Appliances. Don't miss this rare opportunity to own a move-in-ready home in a prime, family-friendly location! (id:61476)


