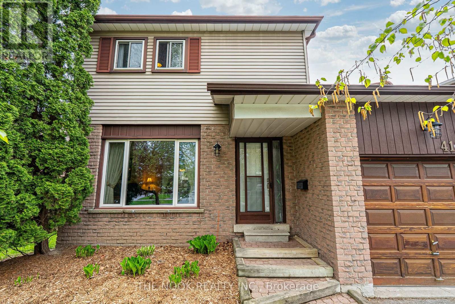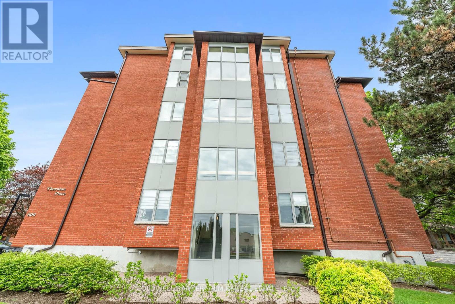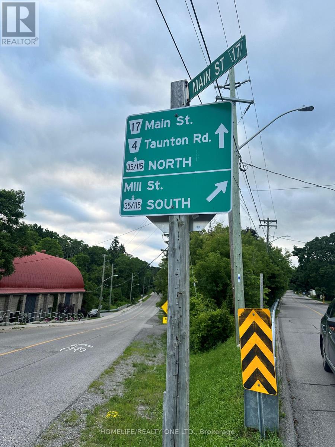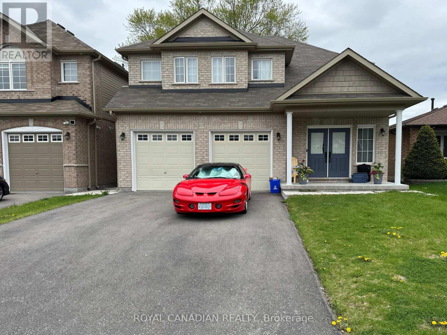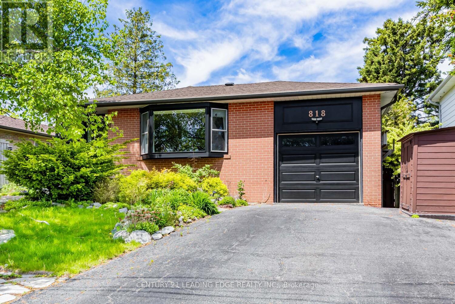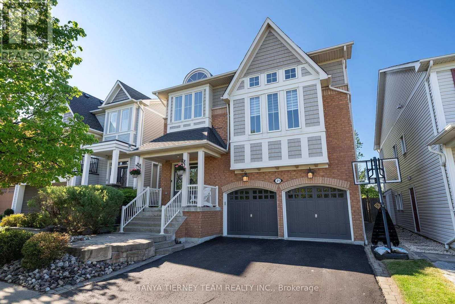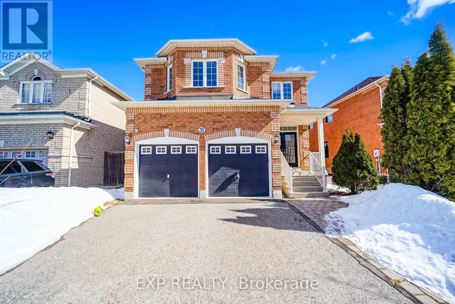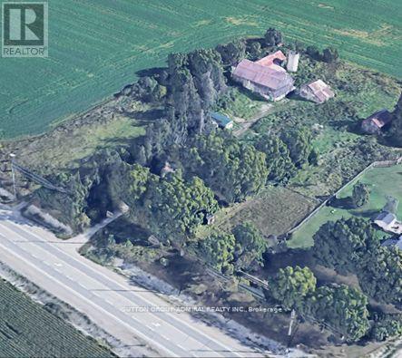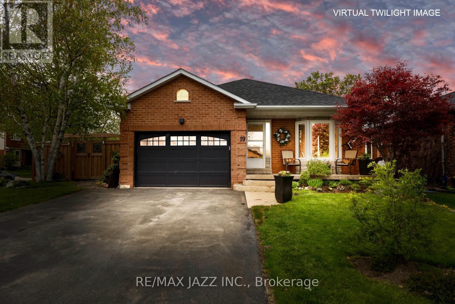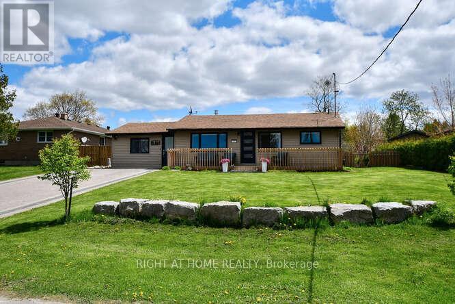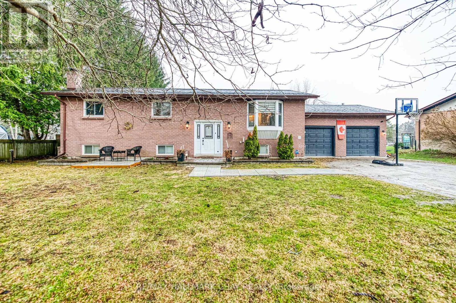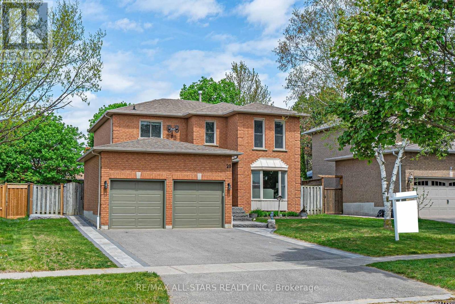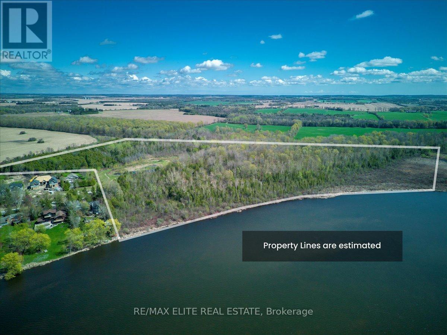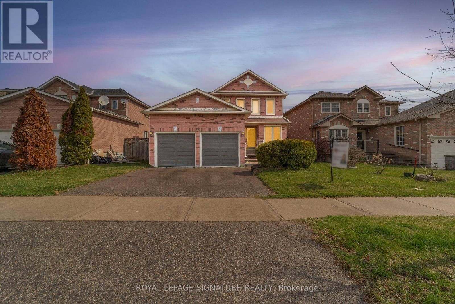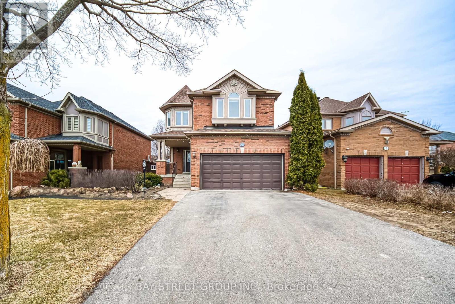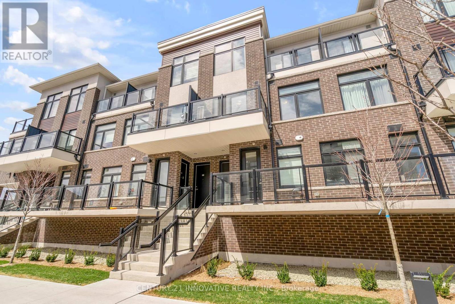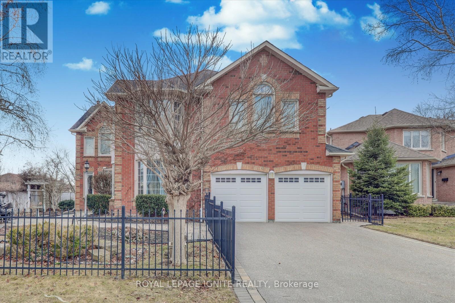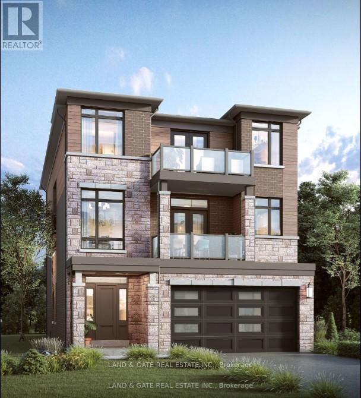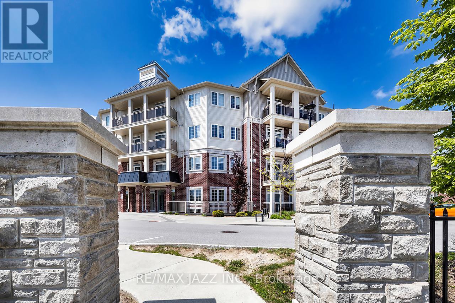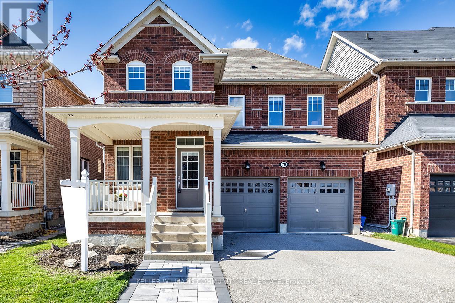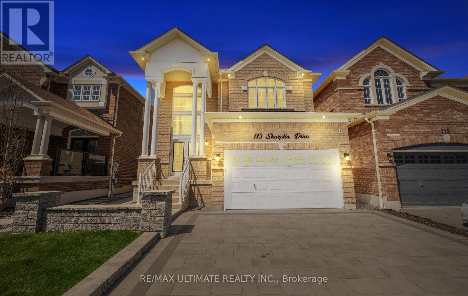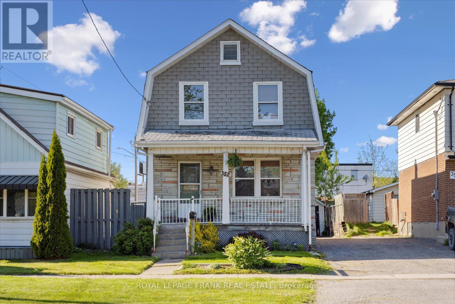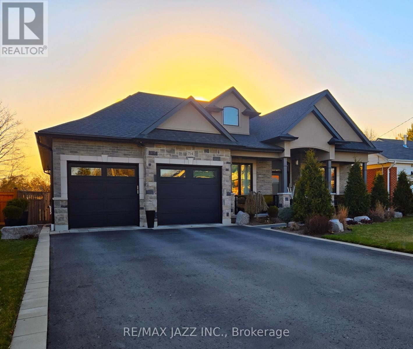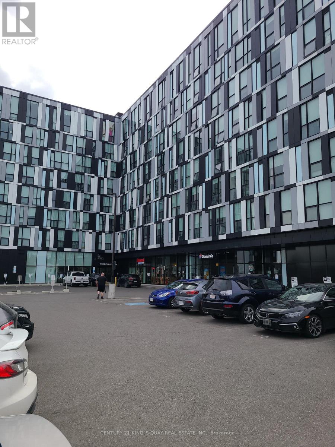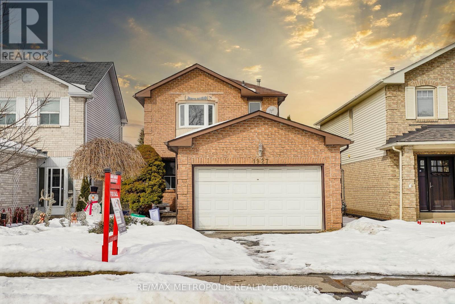9 Chester Lane
Clarington, Ontario
Once in a While a Gem comes to Market ... This is The One. Tastefully Re-Imagined and Upgraded by "Desousa Homes" Boasting 1745 Sq Ft up and over 800 Sq Ft Finished on the Lower Walk Out Level. Marvellous open Main Floor with Hardwood Flooring,A Den, and a Designer Kitchen with Stainless Appliances and a B/I "Miele" Coffee Bar.Dbl Door Walk out from the Great Room with a Gas Fireplace, to a wrap around Partially Covered Deck overlooking Private Yard and with Stairs to the A/G Pool. 3 Bedrooms up and 1 Down and 4 bathrooms ( No Waiting ) Heated Floors in the Primary Ensuite. Lower Level Boasts 4th Bedroom, 3pce Bath and Laundry Room Combo and an Office and Huge Rec Room with another Gas Fireplace and Sconce Lighting. Double Doors walk out to Covered Patio and Hot Tub space.A Very Special Home in Family Friendly Newcastle. Walking Distance to Grocery Shopping, St. Francis of Assisi C. E. S, The Diane Hamre Recreation Complex and 2 Minutes to the 401. Don't wait to View this Home ! See The Virtual Tour for All The Details (id:61476)
416 Gothic Drive
Oshawa, Ontario
Welcome to 416 Gothic Drive, a fully detached home with a garage and parking for 4 cars in the driveway is a bonus for the family with a trailer or multiple cars. This is a family friendly neighbourhood with schools and parks nearby. With approximately 1700 Sq Ft of living space, this 3 bedroom home features main floor powder room, main floor laundry and garage access, a renovated bathroom on the upper level and a partially finished basement that is a great open space for the teenagers to hang out in.Walkout from the laundry room to the 11'x21' deck that has a gas line waiting for you to bring your barbeque and enjoy the summer sun in this west facing backyard. There is a 200 amp breaker panel and a pony panel, all with copper wiring. The plumbing is copper w/pex in the renovated upper bathroom.Shingles on the house in 2018 and on the garage in 2024, Gas furnace and central ac unit new in 2023. New in 2023, the hot water tank is a rental.2025 new LG clothes dryer, 2024 new dishwasher, 2024 the upstairs bathroom was completely renovated and shut offs were added, the dimple board was added to the floor and behind the shower tile, new tub, toilet, white vanity with marble counter and style mirror and light fixture, large marble floor tile, wall niche and cupboard for storage, wall niche in the shower for bath products and the window above the toilet offers natural light. Come home to your detached home with garage & fully fenced yard (id:61476)
67 Singleton Street
Brighton, Ontario
Downsize beautifully in this stunning, bright and expertly constructed 1390 sq ft, 2 bed 2 bath semi-detached home in the sought after Tackaberry Ridge subdivision in Brighton. Light, bright and spacious this south facing home has 9ft ceilings throughout the open concept main floor and features a bright-white kitchen with beautifully trimmed cabinets, white tile backsplash, stainless steel appliances & seated island. Dining area with lovely 3 window breakfast nook and sun drenched living room. Transom window patio door opens to the elevated deck with privacy screens and peaceful views over the neighbouring apple orchard. Primary suite features a pocket door walk-in closet & large ensuite bath with lovely step-in shower. A second front bedroom and full bath are ideal for guests, a cozy den or home office. Tidy laundry room behind a pocket door, entrance to garage and convenient 2nd coat closet completes the main floor. Partially finished basement is roughed in for 3rd full bath and framed for a large rec room, 3rd bedroom and storage area. Enjoy this idyllic location, walking distance to schools and town shopping in one of Brighton's finest neighborhoods. Downsize without compromising luxury and feel at home on Singleton St. (id:61476)
Ph2 - 600 Thornton Road N
Oshawa, Ontario
Welcome to Thornton Place a quiet and mature building in a prime North Oshawa location. This rarely offered 2-storey corner penthouse unit provides comfort, convenience, a unique layout, and a private balcony featuring views to the southwest. The sunlit main level features a welcoming living room, a bright eat-in dining room featuring large windows, along with a full service kitchen that includes modern appliances. Upstairs, youll find two spacious bedrooms each with double closets and large windows. The full 4-piece bathroom along with the ease of stacked ensuite laundry only a few steps away. Perfect for individuals, couples, or small families seeking functionality without all the bells and whistles. Enjoy the traditional amenities of condo living with elevator service and underground parking. This well-kept building features an accessibility lift in the lobby, a party/meeting room, and plenty of visitor parking. (id:61476)
205 Grenfell Street
Oshawa, Ontario
Charming Updated Bungalow in Prime Central Location! You're just a short walk away from the Oshawa Centre, offering a wide array of shopping and dining options. Public transportation, banks, and various restaurants are also conveniently within walking distance. Commuters will appreciate the quick and easy access to Highway 401, just minutes away. This beautifully updated 3+1 bedroom bungalow is ideally situated in a vibrant and convenient central neighbourhood. Enjoy picturesque views overlooking a lovely park and playground, perfect for leisurely afternoons or a safe space for children to play. Bright and cozy home offers an inviting open-concept layout, ideal for modern living and entertaining. Step inside to find an updated kitchen and bathroom, complementing the home's warm and welcoming atmosphere. The main floor boasts three spacious bedrooms, while the finished basement offers an additional bedroom, providing ample space for family, guests, or a home office. A separate entrance to the basement adds valuable flexibility and potential. (id:61476)
820 Finley Avenue
Ajax, Ontario
Welcome to this beautifully maintained 3-bedroom, 2-bath Freehold home nestled on a premium corner lot in sought-after South West Ajax. With no sidewalk to shovel and 4 parking spaces. Double sided Garage for both front and back access, this home offers both convenience and curb appeal. Step inside to discover a warm and inviting layout, perfect for family living and entertaining. The spacious, sun-filled living areas flow seamlessly into a bright, updated kitchen, while the finished basement adds valuable living space for a rec room, home office, or gym. The backyard is a true highlight featuring a gorgeous deck surrounded by mature trees that provide shade, privacy, and a serene, natural setting. Located in a friendly, established neighborhood close to schools, parks, shopping, and the waterfront, this home truly checks all the boxes! (id:61476)
16 Ballinger Way
Uxbridge, Ontario
This spacious 3-bedroom, 3-bathroom semi-detached home is designed for modern living in the desirable neighborhood of Uxbridge near top-rated schools. The main floor features 9-foot ceilings, hardwood flooring, a fireplace and an open-concept layout, complemented by a sleek kitchen with quartz countertops and stainless-steel appliances.The upper level offers the primary bedroom with a private balcony and a 5-piece ensuite, along with two additional bedrooms each with a walk-in closet. The laundry room is also located on the upper floor across a large linen closet for added storage. Direct access to the garage adds practicality, while the oak staircase and thoughtful design enhance the homes appeal. This home is ideal for families or anyone seeking a move-in-ready property in a desirable community. (id:61476)
16 Mill Street
Clarington, Ontario
Residential Vacant Lot For Sale. Established And Existing Homes On Both Sides Of Vacant Lot. Bring Your Vision And Creative Touches To Build Your Forever Home Or Investment Property. Clarington Is One Of The Fastest Growing Communities With Plans For Subdivision Expansion With Four Urban Centres Like touches To Build Your Forever Home Or Investment Property. Clarington Is One Of The Fastest Growing Communities With Plans For Subdivision Expansion With Four Urban Centres Like Courtice, Bowmanville, Newcastle And Orono Already Established And Growing. Rare Opportunity To Be Part Of This Growing Trend. Close To Major Highways Like #115, #407 And The #401. Amazing Recreational Amenities Such As Brimicombe Ski Hill And The Majestic Ganaraska Forest To Name Just A Couple. Come And Be Part Of Durham Region And Grow With Us. Thank You (id:61476)
117 Merivale Court
Oshawa, Ontario
Welcome to 117 Merivale Court, a beautifully upgraded detached home in Oshawa's desirable Donevan community. Featuring 4+1 spacious bedrooms, 3.5 bathrooms, and a fully finished basement apartment with a separate entrance, this home is perfect for large families or rental potential. Includes high-end finishes, including quartz countertops, hardwood floors, smooth ceilings, and pot lights throughout. The main floor boasts a modern kitchen, formal dining, and a cozy living area with a gas fireplace.The basement apartment includes its own kitchen and living space, offering privacy and flexibility. With a 41.6 x 91.31 ft lot, a double driveway, and built-in 2-car garage (parking for 6), this home truly checks all the boxes. Close to highways, public transit, schools, parks, and shopping everything you need is just minutes away. (id:61476)
818 Sanok Drive
Pickering, Ontario
Welcome To 818 Sanok Drive, Located In The Highly Desirable Frenchman's Bay Community. This All Brick Spacious Bungalow Offers An Updated Kitchen, A Living And Dining Room For Entertaining And 3 Well-Appointed Bedrooms. This Finished Basement Has A Recreation Room With A Wet Bar, A 3pc Bathroom And 2 Additional Bedrooms. (id:61476)
21 Eastgate Circle
Whitby, Ontario
Welcome to 21 Eastgate Circle! This fabulous all brick family home is nestled on a private treed pie shaped lot in family friendly Brooklin! Open concept main floor plan featuring gleaming hardwood floors, pot lighting, custom blinds & the list goes on. Designed with entertaining in mind with the elegant formal dining room that leads through to the family room with cozy gas fireplace with custom stone surround, built-in shelves & bay window with treed ravine views. Gourmet kitchen boasting quartz counters, breakfast bar, subway backsplash, large pantry & stainless steel appliances including gas stove. Spacious breakfast area with garden door walk-out to a deck, interlocking patio, gardens, maintenance free artificial turf lawn & scenic views. impressive great room with soaring cathedral ceilings & palladium window with built-in window seat. Upstairs offers 3 generous bedrooms including the primary retreat with walk-in closet organizers & 4pc spa like ensuite with relaxing soaker tub. Additional living space can be found in the fully finished basement with amazing above grade windows & ample storage space! Steps to schools, parks, rec centre, downtown Brooklin shops & easy hwy 407/412 access for commuters! Updates include roof 2021, furnace/humidifier 2024 & freshly painted throughout! 2022! (id:61476)
363 Annapolis Avenue
Oshawa, Ontario
Welcome to this beautifully maintained home in a highly sought-after neighbourhood. Perfect for first-time buyers or anyone seeking a condo alternative without the maintenance fees! Step inside to discover a bright, open-concept kitchen with a gas stove, seamlessly overlooking a spacious living and dining area, highlighted by a chic barn-style sliding door. Enjoy the convenience of main floor laundry and a sun-filled mudroom that adds both charm and practicality. Set on a landscaped lot, the private backyard is an ideal retreat featuring a large deck, gazebo, and custom shed, perfect for relaxing or entertaining. The extended driveway offers ample parking for family and guests. All of this in a location close to shopping, schools, parks, public transit, and Hwy 401. A cozy, move-in-ready. Dont miss it! (id:61476)
112 Scottsdale Drive
Clarington, Ontario
This impressive 2-story home offers modern updates and a convenient location near schools, parks, and transit. The main floor features an impressive 2-story foyer and updated flooring, creating a welcoming and stylish living space. The remodeled kitchen provides ample space for cooking and entertaining, complemented by a gas stove and stainless steel appliances. A large deck with a gazebo extends from the kitchen, perfect for outdoor gatherings. Upstairs, the primary bedroom suite has been beautifully renovated, and the additional bedrooms feature new vinyl flooring. Wi-Fi access points are installed in the primary bedroom, living room, and basement. Ethernet is available in all rooms. The finished basement adds versatility with a 3-piece bathroom and 2 extra bedrooms. UPGRADES: The kitchen was remodeled in 2021, and the primary ensuite was renovated in 2021. The main floor flooring was updated, and new vinyl was installed upstairs. New carpeting was added to the stairs. The roof was replaced in 2017. (id:61476)
63 Sadler Crescent
Scugog, Ontario
Great curb appeal and move in ready with this 2+2 bedrooms, 3 bath all brick bungalow with 1673 sf of main floor living plus professionally finished basement; hardwood floors through main floor(except kitchen); crown molding in principal rooms; bright & airy living room/ dining room combination; eat in kitchen with good cabinetry space, granite counters and open to family room with cozy gas fireplace and walkout to deck; spacious primary suite with walk-in closet and 4 pc ensuite bath; updated main bath; lower level finished recreation room has wet bar, recessed lighting, laminate flooring and corner gas fireplace - excellent family or entertaining space; 2 additional bedrooms, office space, 3 piece bath and finished storage/craft/ summer kitchen room with built-in cabinetry and above grade window. Rear yard complete with interlock patio with ample space for entertaining, a storage shed and fully fenced yard. Property has been professionally landscaped and shows pride of ownership. Forced air gas furnace +/- 2021, water softener (O), 100 amp breakers, rental hot water tank (id:61476)
35 Ball Crescent
Whitby, Ontario
Great double garage detached home located in Williamsburg community.One of the best layouts in the neighborhood! Elegantly finishedkitchen with S/S Apps & well maintained granite countertops. Newlyupgraded hardwood floor & tile floor throughout. 4Pc ensuite w/granitecounters & double closets in master. Bedrooms have large closets &lots of functional space. Professional finished basement. Close toRocketship Park & Splashpad, minutes from Durham's top Schools &shopping plaza. (id:61476)
2825 York Durham Line
Pickering, Ontario
LIMITLESS OPPORTUNITIES ON THIS 5 ACRES OF LAND! Close To The City! Property provides prime land that offers several permitted use opportunities. (id:61476)
15 Oliver's Lane
Cobourg, Ontario
Exceptional custom-built bungalow, thoughtfully crafted by award-winning Stalwood Homes and nestled in one of Cobourg's most sought-after neighborhoods. Enjoy the perfect balance of suburban peace and urban convenience just minutes from historic downtown Cobourg, charming shops, gourmet eateries, Northumberland Hills Hospital, and quick access to Hwy 401. Set on a beautifully landscaped lot adorned with perennial gardens, mature trees, a wrap-around front porch, and an oversized garage, this home offers relaxed entertaining and effortless living. Inside, the open-concept great room, dining area, and kitchen flow seamlessly together, featuring hardwood flooring, a cozy gas fireplace, and two sets of French doors that lead to the front porch and a spacious two-tiered rear deck. The gourmet kitchen is a dream, complete with quartz countertops, ceramic/glass backsplash, built-in oven, center island with breakfast bar, cooktop with range hood and ample cabinetry. A versatile den/family room or home office with elegant French door, hardwood flooring, and a large transom window offers natural light and flexibility. The primary suite is a peaceful retreat with updated maple hardwood floors, w/o access to the rear deck, a spacious 3-piece ensuite & walk-in closet. A second main-level bedroom features hardwood floors, a double closet, and a bright window. The separate laundry room with discreet pocket doors, access to 2 car garage with ramp for wheelchair accessibility adds everyday convenience. The finished lower level includes a cozy rec room ideal for movie nights, a stunning new 3-piece bath with quartz-topped vanity & large shower, two generously sized bedrooms with double closets and a large unfinished space awaits your personal vision whether for a workshop, gym, or hobby room. Updates include 3pc bath in basement('25)*2 tiered deck('24)*Furnace/CAC('19)*Maple hardwood floors-Prim Bed('17)*Front interlock walkway('14)*Shingles('13)*Main Bath & Ensuite Vanities('08)* (id:61476)
316 - 290 Liberty Street N
Clarington, Ontario
Absolutely beautiful, impeccably maintained, and truly move-in ready! This luxurious 2-bedroom, 2-bathroom south-facing condo is the perfect blend of modern design and timeless elegance - crafted with today's buyer in mind. Step inside to discover a bright, open-concept layout featuring stylish finishes throughout. The kitchen is a chef's dream, showcasing upgraded cabinetry, quartz countertops, a glass tile backsplash, stainless steel appliances, and a bonus pantry for extra storage. The spacious living room is a cozy retreat with an electric fireplace and walkout to your private south-facing balcony, ideal for enjoying peaceful views from the third floor. The primary bedroom is flooded with natural light and includes a large closet and an upgraded 4pc ensuite with quartz counters. The second bedroom is equally inviting, with a large window and generous closet space. A stunning 3pc main bath features a sleek glass shower and quartz countertop. Enjoy the convenience of ensuite laundry and plenty of in-suite storage. This sophisticated building offers top-notch amenities including a fully-equipped fitness center, modern party room, and a beautiful communal outdoor patio space. Ideally located just minutes from downtown Bowmanville with quick access to Highways 401, 407, and 35/115, this condo is perfectly positioned near schools, parks, restaurants, shopping, and transit. Style, comfort, and convenience - all in one incredible package. Don't miss your chance to call this stunning condo home! (id:61476)
19 Stephen Avenue
Clarington, Ontario
Welcome to this lovely move in ready Bungalow in Courtice. 3 bedrooms, updated kitchen with quartz countertops and walk-out to a patio in a fully private backyard. The cozy living/dining area has a large bay window allowing a light filled ambiance. The main floor bathroom has a soaker tub and separate shower. You will be amazed when you see the huge finished basement recreation/games room with gas fireplace. Fabulous area for family and friends to relax and have fun. On this level is also a bright laundry room and a separate room that would make a great wood-working area, hobby room or fourth bedroom. The large garage has access to the side yard and also includes a loft with plenty of room to store seasonal items. Close to Dr. Emily Stowe Public School and nearby to shopping malls and restaurants. (id:61476)
17 Burnage Lane
Whitby, Ontario
Beautiful Almost 2000 Sqft (1,988 Sqft) Move In Ready Family Home in Desirable Blue Grass Meadows/Lots of Renos and Updates Great Neighborhood, Super Convenient Location with only Minutes to the401/ Shopping Galore, Parks, Schools and Restaurants Features Include Freshly Painted throughout 2025/New Broadloom 2025/ Beautiful Renovated Kitchen 2017 / with Stainless Steel Appliances overlooking the Family Room, Deck, Yard and Pool / This Layout is Perfect, so Easy to keep an eye on the Kids and Socialize with all your guests. It provides a great Summer Retreat with a Covered Entertainment Area -Perfect for an Outdoor Kitchen. Lots of Privacy as the trees and shrubs fill in. The Inground Pool features a Brand New Liner 2025/ and Custom Winter Cover / With a spacious Main Floor Living, Dining room combination this layout works great for large gatherings and holiday dinners/ Lots of Parking for them as well with a large Double Driveway that holds at least 4 cars. An added convenience of a Main Floor Laundry with an entry Door to the Garage Garage Door 2012/ This great 3 plus 1 Bedroom has plenty of space for everyone with a large Finished Basement and 2 piece Bathroom, lots of Space for a Gym and Games Room as well as another Bedroom or Office. Roof 2014, Furnace & A/C 2011, Water Heater2023, Pool Liner 2025 ! (id:61476)
57 Hollier Drive
Ajax, Ontario
Fully Upgraded House, Excellent Location, facing Park, Open Concept Layout With Lots Of Windows. Large Family Room W/Gas Fire Place, Fully renovated Kitchen with center Island, pot lights, Upgraded washrooms. Professionally Finished Basement with side Entrance. Your Client wont disappoint. (id:61476)
7 Bayview Crescent
Scugog, Ontario
Nestled in a family friendly waterfront community on a quite dead end road, this beautiful 4 bedroom, 2 bathroom home offers the perfect blend of comfort, style and outdoor enjoyment. Step inside to discover a beautifully updated interior, freshly painted throughout, with a cozy gas fireplace anchoring the living room. The updated kitchen and bathrooms provide modern convenience, while the large mudroom offers practicality for everyday living. Outside, the expansive fenced in lot boasts an above ground salt water pool and a charming gazebo, creating an ideal setting for entertaining. Fishing, boating and snowmobiling are just steps away! Recent updates in the last 5 years include new siding, insulation, roof, shingles, poured concrete foundation, duct work, furnace, central air, fence, storage sheds, front porch and raised garden beds, ensuring worry free living for years to come. Just add your finishing touch. Conveniently located close to parks, stores and the marina. This home offers an unparalleled lifestyle of relaxation and recreation. Don't miss your chance to own this property. (id:61476)
20 Howard Avenue
Brock, Ontario
Top Reasons You Will Fall In Love With This Detached Raised Bungalow! Located On 1/2 Acre Lot On A Peaceful Street, This Home Features 3 Spacious Bedrooms And A Bright, Open-Concept Living Area. A Newly Renovated Kitchen With A Walk-In Pantry And Quartz Countertops, Backsplash, Extended Cabinets, A Large Island Ideal For Entertaining, Gas Stove, Pot Filler, Built-in Wine Fridge And Microwave. Lower Level With 2 Additional Bedrooms, 2 Washrooms And A Kitchenette With A Walk-In Pantry. A Generous Family Room Perfect For Potential In-Law Suite. Recent Updates Include A 200 AMP Electrical Panel, Lenox Furnace (2022), A/C (2022), Stainless Steal Appliances (2022). Double Car Garage With Direct Access To The Basement And A Long Driveway With Parking For Up To 6 Vehicles. Close Proximity To Beautiful Outdoor Spaces Including Thorah Centennial Park and Beaverton Harbour Park And Enjoy The Beach, Marina, Picnic Areas, Playground. Scenic Nature Trails Like The Beaver River Wetland Trail and MacLeod Park Trail. Close To The Brock Community Centre And Local Schools. Just A Short Drive To Orillia (30min), Barrie (1 hour), and Toronto (1.5 hours) (id:61476)
20 Enzo Crescent
Uxbridge, Ontario
Beautiful 4-bed, 4-bath home in a family friendly Uxbridge neighbourhood, offering approx. 1,950 sq ft above grade (per MPAC) plus finished lower level. Nestled on a 55.77 x 108.27 lot (per survey), this solid brick home features a double front door with textured glass inserts and extensive landscaping including a widened interlock driveway, stone entry steps, and a spacious 14 x 29 rear patio (2021). Enjoy walk-outs from the kitchen, laundry, and garage to a fully fenced yard.The main floor is freshly painted (2025) and features a bright living room with French doors, formal dining with built-ins, and a large family room with gas fireplace. The kitchen has an updated countertop and under mount sink (2025), and eat-in area with backyard access. Laundry room offers updated flooring (2025), utility sink, cabinet storage, and direct outdoor access. The powder room is newly updated with toilet, vanity and flooring. Upstairs you'll find a large primary suite with walk-in closet, 4-pc ensuite with updated flooring and paint (2025), three additional spacious bedrooms, and a main bath with new toilet, vanity, flooring and paint (2025). The finished lower level includes an open recreation room, office, 3-pc bath with new vanity and paint (2025), and ample storage. Additional highlights: 2-car garage with insulated doors partially finished wine cellar/workshop (enjoy as is or convert back to parking space), newly installed carpets throughout the main and second floors (2025), updated windows throughout (various years, see Features), roof (2009), furnace (2020) and central A/C. Conveniently located near schools, parks, and Uxbridge trail systems. A true gem! (id:61476)
242 Summit Drive
Scugog, Ontario
Once-In-A-Lifetime Opportunity To Build A Private Luxury Estate On 48 Acres Of Prime Waterfront Land On Lake Scugog. Boasting Approx. 615 M Of Pristine Shoreline, This Rare Property Offers Exceptional Privacy With Rolling Meadows, Forested Areas, A Tranquil Pond, And Winding Trails. Elevated And Dry Terrain Provides Multiple Building Sites With Breathtaking Lake Views Perfect For A Custom Dream Home Or Cottage Compound. Enjoy All-Season Recreation: Boating, Fishing, Snowmobiling, Hiking & More. Steps From A Newly Renovated Luxury Cottage And Just Minutes To Port Perry, Casino, Shops & Marina. Hydro At Lot Line. Ideal For End-Users, Investors, Or Builders Seeking A Signature Waterfront Property Less Than 1 Hour From The GTA. (id:61476)
35 Valleywood Drive
Whitby, Ontario
Your Dream Home Awaits in Williamsburg! Spacious, Comfortable and Full of Possibilities! Welcome to this incredible 4-bedroom, 3-bathroom gem in the highly sought-after Williamsburg neighbourhood! Meticulously cared for by the original owners, this home combines classic charm with modern comfort and offers the perfect setting for you and your family to create lasting memories. Step inside and be greeted by a calm, welcoming atmosphere. The spacious living room is ideal for memorable family gatherings, while the separate dining area makes every meal feel special. The heart of the home - a cozy family room with a gas fireplace - invites you to unwind and relax after a busy day. The main floor office space is a unique opportunity for a work-from-home professional or a quiet children's study area. The kitchen, with its generous eat-in space, is perfect for casual meals, and the sliding door walk-out from the kitchen opens up to your private backyard oasis. Whether you are entertaining, gardening, or simply enjoying the fresh air, your backyard is a retreat in itself. Upstairs, you will find four generously sized bedrooms, each offering plenty of space and natural light. The primary suite is a true sanctuary, featuring a 4-piece ensuite, double closets including walk-in closet - your own personal space to relax and recharge. The additional bedrooms are perfect for kids, guests, or even an additional home office. The full basement offers endless possibilities, whether you're looking for extra storage, a home gym, or a playroom for the kids, there is plenty of space to make it your own. Located on a spacious lot in one of Whitby's most desirable neighbourhoods, this home is just moments away from top-rated schools, parks, shopping, dining. Plus, you are just a short drive from all the conveniences Whitby has to offer, making this the perfect spot for both work and play. Offered in as-is condition, this is an opportunity you wont want to miss! (id:61476)
154 North Garden Boulevard
Scugog, Ontario
This is an Assignment Sale. Welcome to Heron Hills, where sophistication meets small-town charm! This brand-new oversized corner townhome offers 4 bedrooms, 3 bathrooms, and 1904 sq ft of living space. Crafted by Delpark Homes, this home features all-brick exteriors and spacious modern interiors designed for modern living. Enjoy the tranquility of Lake Scugog while being close to downtown Port Perry's amenities. Commuters will appreciate easy access to Highway 12 and the 407. Indulge in private backyards, balconies, and BBQ areas. Inside, discover 9ft ceilings on the main floor, 8ft ceilings on the second floor, natural oak stairs, lush carpeting, and ceramic tiling. Plus, enjoy peace of mind with a 7-year Tarion warranty. Welcome home to Heron Hills, where every detail reflects quality and elegance. (id:61476)
159 Claymore Crescent
Oshawa, Ontario
A Family Friendly Neighbourhood. Public Transit, Schools, Community Center, Parks, Shopping And Many Services. Fabulous For Commuters. Next To 401. Beautifully Upgraded And Decorated Large Sun-Filled Living Room With Hardwood Flooring. Gorgeous Kitchen With Quartz Counter Top. Spacious Bedrooms With Two Fully Upgraded Washrooms. Fully Finished Basement With Upgraded Washroom And Kitchen. Separate Laundry For Upper And Lower Levels. All Brand New Appliances In The Upper Unit. (id:61476)
105 Broadview Avenue
Whitby, Ontario
RARE FIND! SPACIOUS HOME ON A 200 FT DEEP LOT WITH ROOM FOR THE WHOLE FAMILY! Beautifully maintained detached 2-storey home showcasing pride of ownership and tucked away in a highly sought-after, mature neighbourhood. Sitting on an impressive 200 ft deep fully fenced lot, this property offers an incredible amount of outdoor space with endless potential for family fun and everyday living. With Huron Park and public transit just steps away, and easy access to Hwy 401, shopping, and amenities just a short drive away, this location offers exceptional convenience. The entry sets the tone with a gorgeous curved floating hardwood staircase and elegant wrought iron railings (2019) all the way down to the basement, creating a stylish first impression. French doors open into warm, welcoming living/dining rooms, perfect for gatherings. The sun-drenched eat-in kitchen features stone counters, maple cabinetry, and a picturesque backyard view. The adjoining family room provides walkout access to the 3-season sunroom, offering an ideal place to unwind, rain or shine. A convenient main floor laundry area with a separate side entrance adds to the home's practicality. Upstairs, youll find a flex space perfect for a home office or cozy reading nook. The spacious primary offers double-door entry and a 2-piece ensuite with a steam shower. Two additional bedrooms and a 4-piece bathroom complete the upper level. The w/o basement is a standout feature with incredible in-law potential. It includes a bedroom, a 3-piece bathroom, a large rec/family room, large above grade egress windows, and ample storage space for seasonal decor. Outside, enjoy a fully fenced, private backyard oasis with a stunning inground pool featuring a newer liner, surrounded by lush greenery. Major updates offer added value, including: new windows (2024), driveway, furnace, roof, landscaping, walkways, siding, eavestroughs, and soffits. This is a #HomeToStay where memories are made and futures are built! (id:61476)
232 Burk Street
Oshawa, Ontario
Turn the Key & Step Into Your Dream Home in the Heart of Oshawa!Welcome to this beautifully upgraded move-in ready gem, offering the perfect blend of modern comfort and unbeatable location. Featuring 3 spacious bedrooms and 3 stylish washrooms, this home is ideal for families, professionals, or anyone seeking space and style.The master bedroom boasts a private ensuite, giving you a serene retreat after a long day. Enjoy the elegance of hardwood floors and pot lights throughout, bringing warmth and a touch of luxury to every room. The thoughtfully designed layout is filled with natural light and showcases numerous upgrades that elevate everyday living.Location is everything and this home has it all! Just minutes from Highway 401, Oshawa Centre Mall, parks and restaurants, and a quick drive to the GO Station for easy commuting. Whether you're relaxing indoors or exploring the vibrant neighborhood, this home puts you right where you want to be.Don't miss your chance to own a beautifully finished home in one of Oshawa's most convenient and connected communities. Schedule your showing today this one won't last long! (id:61476)
4 Pitfield Avenue
Whitby, Ontario
Welcome To The Rolling Acres Community! Enter This Spacious, Bright Home From The Large Front Porch & Be Amazed! Some Amazing Features Of This Home Include A Warm, Inviting Foyer, Elegant Upgraded Lighting, Crown Moulding, 9Ft Ceilings, Formal Living/Dining, Upgraded Kitchen W/Granite & State Of The Art Ss Appliances, Family Room W/Fireplace. Eat-In Kitchen With W/O To Fenced Yard & 2 Tiered Deck Perfect For Entertaining. (id:61476)
225 - 755 Omega Drive
Pickering, Ontario
Welcome to Central District Towns, where luxury meets comfort in Pickerings sought-after Woodlands community. This pristine almost-new late 2024 built two-story 1,115 square foot 2- storey townhouse boasts a sophisticated brick and stucco exterior, offering an inviting ambiance from the moment you arrive. Features 2 bedrooms and 3 bathrooms, two private deck areas and secure underground parking. Functional open concept plan. Upgraded lighting on main and high end engineered flooring throughout. The spacious living and dining areas seamlessly blend, leading to a generous deckperfect to enjoy your favourite morning home brew! The upgraded white Hollywood kitchen is truly the heart of the home. Featuring an eat in extended layout, enlarged centre island with breakfast bar, white quartz countertops and backsplash, upgraded lighting, and a walk-in pantry. Large primary suite complete with a private balcony and a full four-piece ensuite. Conveniently located 2nd floor laundry room - no hauling hampers up and down the stairs! Just a few months old - balance of 7 year new home warranty in place! Surrounded by top-rated schools, shops, dining, parks, and places of worshipwith Tim Hortons next door and Pickering Town Centre, GO Station, 401, and Frenchmans Bay just minutes away. Families will appreciate the proximity to schools, including both public and esteemed private schools offering specialized programs . Commuters benefit from seamless access to Highway 401 and the nearby Pickering GO Station placing Toronto's bustling downtown within easy reach. (id:61476)
173 Ravenscroft Road
Ajax, Ontario
Welcome to 173 Ravenscroft Rd, a Tribute Homes Spectacular 'Dunbarton' Model! Experience luxury living in this stunning home, offering over 4,000 sq. ft. of sun-filled, spacious rooms with quality & polished finishes throughout. Situated on a premium 79' x 144' fully landscaped corner lot, this home is both fully fenced and beautifully maintained. Step into an enormous grand entry featuring vaulted ceilings, marble floors, a sweeping staircase, and a sunken parlour room. The formal dining room showcases gleaming red oak hardwood floors, perfect for entertaining. The oversized family kitchen includes: Extensive counter space, Twin pantries, Open-concept layout that flows into the family room, complete with a cozy fireplace. Walk out from the kitchen/family room to a composite deck, overlooking fruit trees and herb gardens an ideal spot for morning coffee or evening gatherings. The master retreat offers: A relaxing lounge area with a stone fireplace, A huge 5-piece ensuite, A walk-in closet with his & her dressing areas. Plus, 4 additional bedrooms and a finished basement complete this remarkable home. (id:61476)
3141 Blazing Star Avenue
Pickering, Ontario
This Brand New Property has room for everyone, including hobby, in-laws room etc. Comes with 5 bedrooms+Office on Main(6), 3 full baths upstairs & Powder on Main. All bedrooms connected to washrooms with 2 Jack & Jill Connections. Laundry conveniently located on 2nd floor, Library on main floor can be used as an office/Den/Room with door and window. The basement has separate entrance by the builder & a Cold Cellar. Fantastic Upgrades include: walk-up basement separate entrance, 200 amp service nema 60 amp 240v electric car charger, rough in gas for b.b.q, smooth celling main & 2nd floor, all tiles in kitchen, baths, entrance, hardwood, kitchen cabinets & electric fireplace. (id:61476)
965 Queensdale Avenue
Oshawa, Ontario
*PRE-CONSTRUCTION* Welcome to 965 Queensdale Ave, a stunning detached 3-storey home by Holland Homes that combines elegance & comfort. This beautifully designed residence offers ample space for the entire family, with luxurious features & modern amenities throughout. Upon entering, you'll be greeted by a spacious formal dining room & inviting great room featuring a gas fireplace & a large picture window that floods the space with natural light. The kitchen is a chef's dream, equipped with a walk-in pantry & sleek quartz countertops, perfect for preparing meals & entertaining guests. Adjacent to the kitchen is a cozy breakfast area with a walkout to a beautiful deck. The 2nd floor is where you'll find the first primary bedroom, complete with a luxurious 5-pc ensuite. Every bedroom boasts its own walk-in closet, providing plenty of storage space. Convenience is key, with a dedicated laundry room on this level, making chores a breeze. The 2nd floor also features a spacious family room for relaxation & a home office that provides a quiet space for work or study. One of the highlights of this level is the 3rd bedroom, which includes a 3-pc ensuite & a private balcony. Ascending to the 3rd floor, you'll discover the 2nd primary bedroom, offering a 4-pc ensuite for ultimate privacy & comfort. Bedrooms 4 & 5 are also located on this level, each with access to a shared balcony, perfect for taking in the views & enjoying a breath of fresh air. While the home is already brimming with appeal, the unfinished basement offers a blank canvas for you to customize to your liking, whether you envision a home gym, media room, or additional storage space. Experience elevated living at 965 Queensdale Ave! **EXTRAS** Sod front & back, paved driveways upon final grading Full Tarion Warranty (id:61476)
203 - 80 Aspen Springs Drive
Clarington, Ontario
Gorgeous sun-filled condo in exceptional Bowmanville location with 2 bedrooms and 2 full bathrooms with rare 3 storage lockers included. Beautifully appointed unit with high ceilings, open concept kitchen with breakfast bar that overlooks the family room with laminate flooring, lovely view of the courtyard from the open balcony. Large primary bedroom with 3-piece ensuite bath and dual closets, full laundry and so much more. Professionally painted and move-in ready unit! One parking space is also included. Do not miss this opportunity. Excellent location only minutes to the 401 for commuters. Functional layout with over 700 sqf, 2nd bedroom is the ideal home office/bedroom/den area. Low condo fees with full elevator - this is an idea unit to get into the market. **EXTRAS** 3 LOCKERS ARE INCLUDED IN THE SALE! Great location close to schools, parks and all big box stores. Great condo amenities include a meeting/party room, hobby room, and exercise room. Large courtyard featuring a children's playground. Move in ready and immaculate unit! (id:61476)
79 Sumersford Drive
Clarington, Ontario
Experience the perfect blend of comfort and luxury in this beautifully updated home nestled among lush green space yet just minutes from schools, the community rec centre, shopping, and entertainment. Step inside to a thoughtfully designed layout featuring modern finishes, abundant natural light, and a warm, welcoming atmosphere. The open-concept living area flows seamlessly into the kitchen and dining spaces, making it ideal for everyday living and effortless entertaining. Outside, a brand-new deck and hot tub offer the perfect retreat to unwind after a long day, complete with a fully fenced backyard, perfect for kids or pets to have a safe place to play. Additional highlights include stainless steel appliances, quartz countertops, a cozy gas fireplace, upstairs laundry, and a spa-like four-piece ensuite in the primary bedroom. Don't miss your chance to own this exceptional property that perfectly balances indoor elegance with outdoor leisure. (id:61476)
104 Mechanic Street
Uxbridge, Ontario
Charming and well-maintained 3-bedroom, 1 3/4 storey home in the heart of Uxbridge! Built in 1884, this 1,659 sq. ft. home is full of character, featuring beautiful pine floors, two bathrooms, and a spacious main floor office that could easily be converted into a main level 4th bedroom. Set on a 62' x 99' lot, the property includes a 77 sq. ft. gazebo in the private backyard, perfect for relaxing or entertaining rain or shine. A brand new 14' x 40' detached garage is currently being built, offering excellent vehicle, storage, gym, or workspace potential. Just steps from shops, schools, parks, and trails, this warm, bright, centrally located gem offers a rare blend of history, charm, and convenience! (id:61476)
2440 Secreto Drive
Oshawa, Ontario
Welcome To This Stunning, Fully Upgraded All-Brick Detached Home On A Premium Lot With No Homes Behind, Located In The Highly Sought-After Windfields Community. This Home Offers Luxury, Comfort, & Functionality With A Legal Finished Basement ApartmentA Perfect Opportunity For Extended Family Or Rental Income! Step Into A Grand Foyer With Double Door Entry, Soaring Ceilings, Elegant Wainscoting, & Upgraded Porcelain Tiles. The Main Floor Features New Hardwood Flooring, 9-Ft Smooth Ceilings, & Pot Lights. The Spacious Family Room Boasts Built-In Speakers & A Custom Fireplace, Making It The Perfect Space To Relax Or Entertain. The Custom Kitchen, Renovated In 2022, Is A Chefs Dream With Built-In Appliances, A Pot Filler, A Large Central Waterfall Island With An Eat-In Area, & Quartz Countertops. A Walkout To The Backyard Leads To A Partially Interlocked Outdoor Space, Completed In 2022. The Oak Staircase Leads To A Beautifully Designed 2nd Floor, The Primary Bedroom Is A Luxurious Retreat, Featuring A Walk-In Closet & A Spa-Like 5-Piece Ensuite Completed In 2022 With Quartz Countertops, An Upgraded Shower With A Bench, Gold Trims & An Upgraded Showerhead & A Freestanding Bathtub. The Convenient Second-Floor Laundry Room Adds To The Homes Practicality. The Legal Basement Apartment (Completed In 2023 With City Permits) Includes Two Bedrooms, A Bathroom, A Full Kitchen, & A Living AreaIdeal For Additional Income Or Multi-Generational Living. The Home Is Bright & Airy, Filled With Natural Light From Numerous Windows. It Features A 200-Amp Electrical Panel, Upgraded Exterior Pot Lights, Stylish Light Fixtures, & Direct Access To The Garage From Inside The Home. This Meticulously Upgraded Home Is Move-In Ready. Located Close To All Amenities Like Shopping, Schools, Parks, Minutes To Durham College, Ontario Tech University, Costco, Major Highways - 407/412 & Much More!! Dont Miss This Rare Opportunity In Windfields! (id:61476)
113 Sharplin Drive
Ajax, Ontario
Exceptional value offered in this Kelvington Model by John Boddy Homes. This is your opportunity to live in one of South East Ajax's most desirable neighborhoods and on one of the best streets! The Kelvington offers a superb 4 bedroom layout with over 2,600 square feet of bright, beautifully designed above grade living space, plus almost 1200sf of unspoiled space in the basement with upgraded high ceilings, large windows and a bathroom rough-in. With over 3700 square feet of total space, this home offers endless room to grow, entertain, and make lifelong memories. Step into a grand entrance with a main floor that is made for gatherings, featuring elegant separate living and dining rooms, a chef-inspired kitchen with quartz counters, walk-in pantry, and black stainless-steel appliances (2022). The kitchen walks out to a professionally landscaped backyard, complete with a smartphone-controlled sprinkler system and exterior pot lights - your private outdoor oasis! Upstairs, escape to your primary retreat with his-and-her closets, stylish wainscoting, and a spa-like 5-piece ensuite. The second floor is also complimented by 3 more generous sized bedrooms with spacious closets. Every detail of this home speaks to quality and comfort with main floor laundry, wainscoting throughout, central vacuum rough-in, Ring security system, no sidewalk (room for up to 4-car parking), and more. The home is also pre-wired for an alarm system. But what truly sets this home apart is the incredible location: just steps to the waterfront trail, parks, beaches, golf, and Lake Ontario. You are also within minutes of the 401, GO Train, schools, and shopping. Plus you have the Dlive entertainment Centre and Porsche car race track close by - so much fun! This is more than a move - its a move up! A rare opportunity to join a warm, family-oriented community and live near nature without giving up convenience. (id:61476)
35 Maple Street
Uxbridge, Ontario
Opportunity knocks! Location, Location! Huge immediate investment opportunity, hold for Further Investment or Development. RM Zoning allows many uses, including but not limited to: single-family dwelling, semi-detached dwelling, duplex dwelling house, apartment, senior citizen's housing, group home, private home daycare & more. This high value bungalow is located in sought-after neighbourhood close to all amenities, or a large .33 acre lot. 3+2 Bedrooms, 2 full bathrooms, 2 kitchens and separate entrance to finished basement, lots of storage and more. Spacious main Eat-In Kitchen with tons of cupboard space. Spacious bedrooms with ample closet space. Separate entrance to finished basement with high ceilings, kitchen, bedroom, full bathroom, tons of storage & more. Private driveway with ample parking. Conveniently located close to schools, shopping, public transit, 401, parks & recreation & more. Not in a CLOCA regulated area, nor Greenbelt. Buyer to do their own due diligence concerning all aspects of this property and their intended use of it. (id:61476)
35 Maple Street N
Uxbridge, Ontario
Opportunity knocks! Location, Location! Huge immediate investment opportunity, hold for Further Investment or Development. RM Zoning allows many uses, including but not limited to: single-family dwelling, semi-detached dwelling, duplex dwelling house, apartment, senior citizen's housing, group home, private home daycare & more. This high value bungalow is located in sought-after neighbourhood close to all amenities, on a large .33 acre lot. 3+2 Bedrooms, 2 full bathrooms, 2 kitchens and separate entrance to finished basement, lots of storage and more. Spacious main Eat-In Kitchen with tons of cupboard space. Spacious bedrooms with ample closet space. Separate entrance to finished basement with high ceilings, kitchen, bedroom, full bathroom, tons of storage & more. Private driveway with ample parking. Conveniently located close to schools, shopping, public transit, 401, parks & recreation & more. Not in a CLOCA regulated area, nor Greenbelt. Buyer to do their own due diligence concerning all aspects of this property and their intended use of it. (id:61476)
352 Pine Avenue
Oshawa, Ontario
Brimming with charm this fully detached gem is ready for you! Oversized windows flood this home with natural light, the main floor boasts a spacious formal living room and a separate dining, updated kitchen with beautiful Maple kitchen. A bonus room off the kitchen offers flexible use as a mudroom with direct backyard access, or as a generous kitchen pantry extension. Make your way upstairs and you'll find new broadloom, three comfortable bedrooms, a 4-piece bath, and a large linen closet for added convenience. The backyard provides many possibilities for great outdoor enjoyment. Ideal location puts you just steps from the Oshawa Shopping Centre, with effortless access to public transit and Highway 401. (id:61476)
714 Bessborough Drive
Oshawa, Ontario
Luxury Living at its best! Custom built bungalow in desirable location, close to all amenities, paired with privacy and serenity of over 4,000 sq. ft. of high end finishes throughout above all standards! 3+2 beds, 4 baths. Open concept. Large, Bright and inviting dining & living room with custom fireplace wall unit, W/O to covered deck & entertainer's yard. Stunning Chefs kitchen with stone quartz countertops, backsplash, lots of cupboards, drawer organizers, cabinet pullouts, W/I pantry, massive centre island with seating & storage. The primary bedroom features sound proofing, W/I closet & spa like ensuite bathroom. 2nd primary bedroom on the main floor features a W/I closet & spa ensuite bath. Spacious bedrooms with double closets. Finished basement with high ceilings, egress windows, rec room, full bath, 2 bedrooms, massive 6 x 28 cold cellar, tons of storage & cable TV hookup in every room. Beautifully manicured front yard with stone walkway, gardens & covered front porch. The private, fully fenced backyard features a composite deck with storage below, powered remote control shade blinds, led lighting throughout, a superb cabana with additional outdoor entertainment and outdoor kitchen, shed with power & much more. Direct access to true double finished and insulated garage with side door. Large driveway with no sidewalk and parking for 6 vehicles. Amazing features include: Hickory floors & staircase, stainless steel railings with smoke glass panels, triple panel casement with transom windows with UV; coffered, tray & slotted ceilings in all bedrooms, crown molding throughout, all dimmed LED lighting throughout, Cat5 connection in all rooms, Spray foam insulation, attic insulation R value of 70+, preplanned backup power gas powered generator & electrical vehicle charger, 84" tall doors, high end baseboards and trim, BBQ hook up, owned heating/cooling equipment (furnace, A/C, HRV, Hot water tank) and the list goes on and on. No expense or detail was spared. (id:61476)
523 - 1900 Simcoe Street N
Oshawa, Ontario
Built with high-quality materials. Walking Distance To UOIT (University) And Durham College. Suite Is Fully Furnished, Turn-Key Operation With Built-In Bed/Dining Murphy Bed, Electronic Adjustable Desk, Dining Chairs, Couch, Coffee Table, TV. Perfect For The Investor Or end user. Easy Access To Go Station, 407, Future Riocan Shopping Centre! Quick and vacant possession available. Free Wifi internet! Costco& many more shopping centers within walking distance (id:61476)
336 Prince Of Wales Drive
Whitby, Ontario
Great family home!! Located in the much desired Blue Grass Meadows area of Whitby. Ravine Lot! Inground pool! Walkout basement! Two fireplaces, 4 large bedrooms, renovated kitchen and baths, hardwood floors throughout the main floor, new paint, lighting and carpet upstairs. Downstairs offers extra living space or a potential apartment with it's own walkout to the sunny backyard. Outside you have multi-level decking which leads you to the inground pool and private ravine lot with lots of grass for kids! (id:61476)
1927 Parkside Drive N
Pickering, Ontario
A move-in-ready fully renovated detached home with in-law suite potential in prestigious Amberlea Pickering community. This 3 +2 Bedrooms home checks every box for the growing family, full kitchen with built-in oven and stainless-steel appliances, new flooring throughout, no carpet at all. This home boasts a walk-out from the kitchen to large deck and private oasis backyard perfect for gatherings. The finished basement with separate entrance provides additional living space, including extra bedrooms, ideal for guests or family activities. Situated with easy access to 407 and 401, downtown, and within walking distance to schools and shops, this home combines comfort with convenience. Don't miss out on making this your family's next chapter! (id:61476)
2560 Bandsman Crescent
Oshawa, Ontario
Absolutely Stunning Tribute-built Corner Detached Home In Highly Sought-after North Oshawa! This Gorgeous, North-east Facing Property Is Flooded With Natural Light Throughout The Day. As You Enter, Youll Be Welcomed By A Modern Design Featuring 9-ft Ceilings, Elegant Hardwood Floors, Large Windows, Brand-new Light Fixtures, And Pot Lights Throughout The Home. The Spacious Family Room Offers A Cozy Gas Fireplace, Complemented By Modern Pot Lights And Bright Windows. A Separate Formal Dining Room Provides Direct Access To A Balcony Overlooking The Ravineperfect For Entertaining Or Enjoying A Quiet Evening. The Standout Kitchen Boasts Stainless Steel Appliances, A Stylish Backsplash, A Breakfast Bar, And A Bright Breakfast Area With A Walkout To The Backyard. Upstairs, Youll Find Four Beautiful And Spacious Bedrooms. The Primary Suite Includes A Luxurious 5-piece Ensuite And A Walk-in Closet. The Remaining Bedrooms Include Large Closets And Bright Windows, Making Them Perfect For Family Members Or Home Office Setups. The Builder-upgraded Separate Side Entrance To The Basement Adds Incredible Potential For A Future In-law Suite, Income-generating Apartment, Or Multi-generational Living A Highly Desirable Feature In Todays Market. Outside, The Corner Lot Location Offers A Larger Yard, More Privacy, And Extra Curb Appeal. The Home Is Ideally Situated Close To Everything You Need - Hwy 407 , 401 & 412, Costco, And Over 1.5 Million Sq. Ft. Of Shopping. Also Within Proximity To Top-rated Schools Like Maamawi Iyaawag Public School, Ontario Tech University, Durham College, And Beautiful Parks Such As Sandy Hawley Park And Charles P.b. Taylor Park. This Location Truly Strikes The Perfect Balance Between Urban Convenience And Natural Tranquility Making It One Of North Oshawa's Most Desirable Communities To Call Home. (id:61476)



