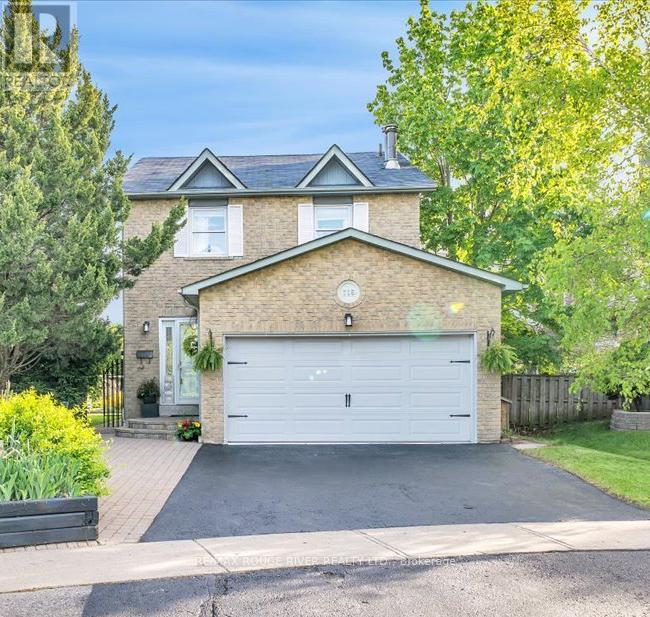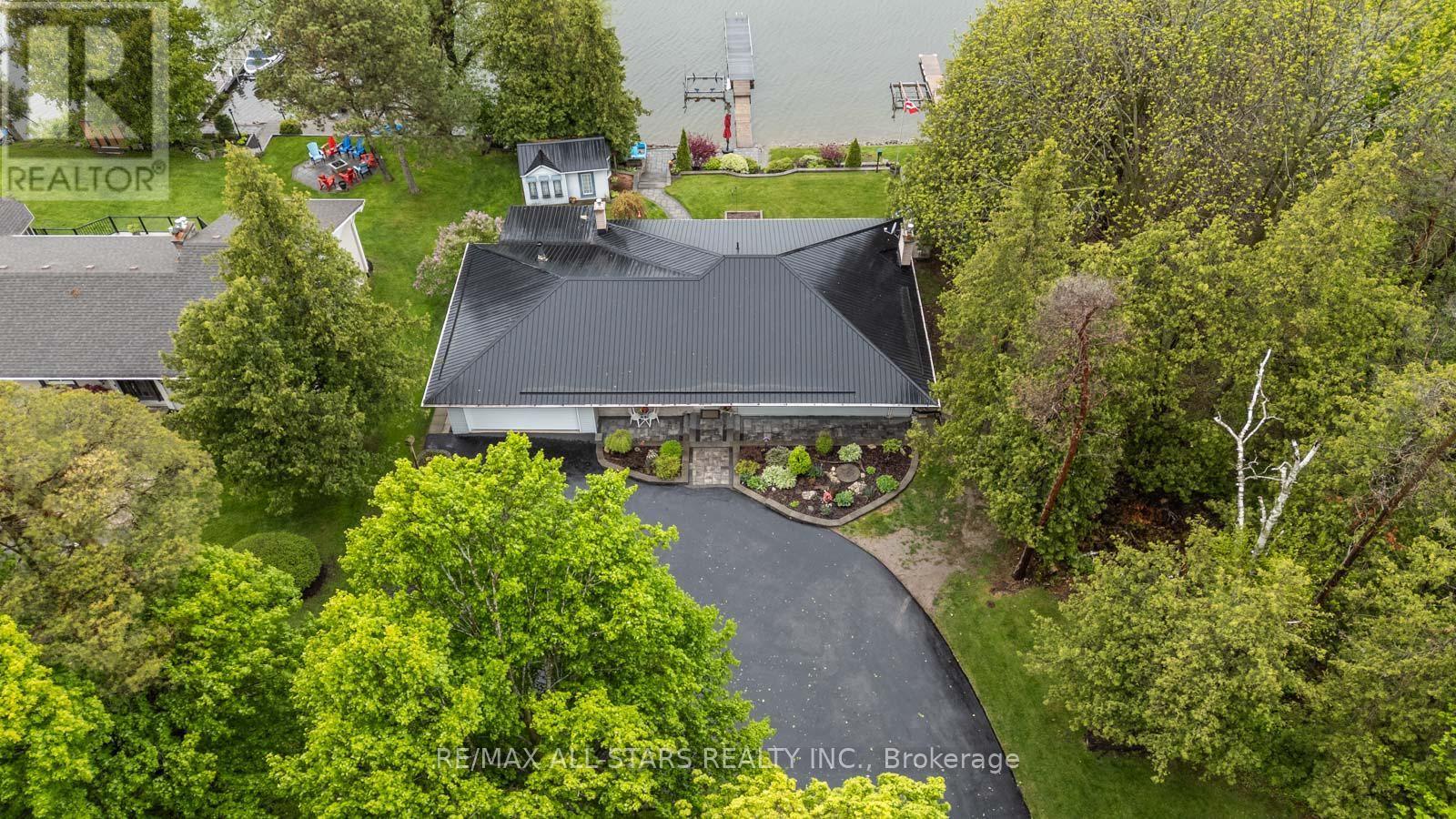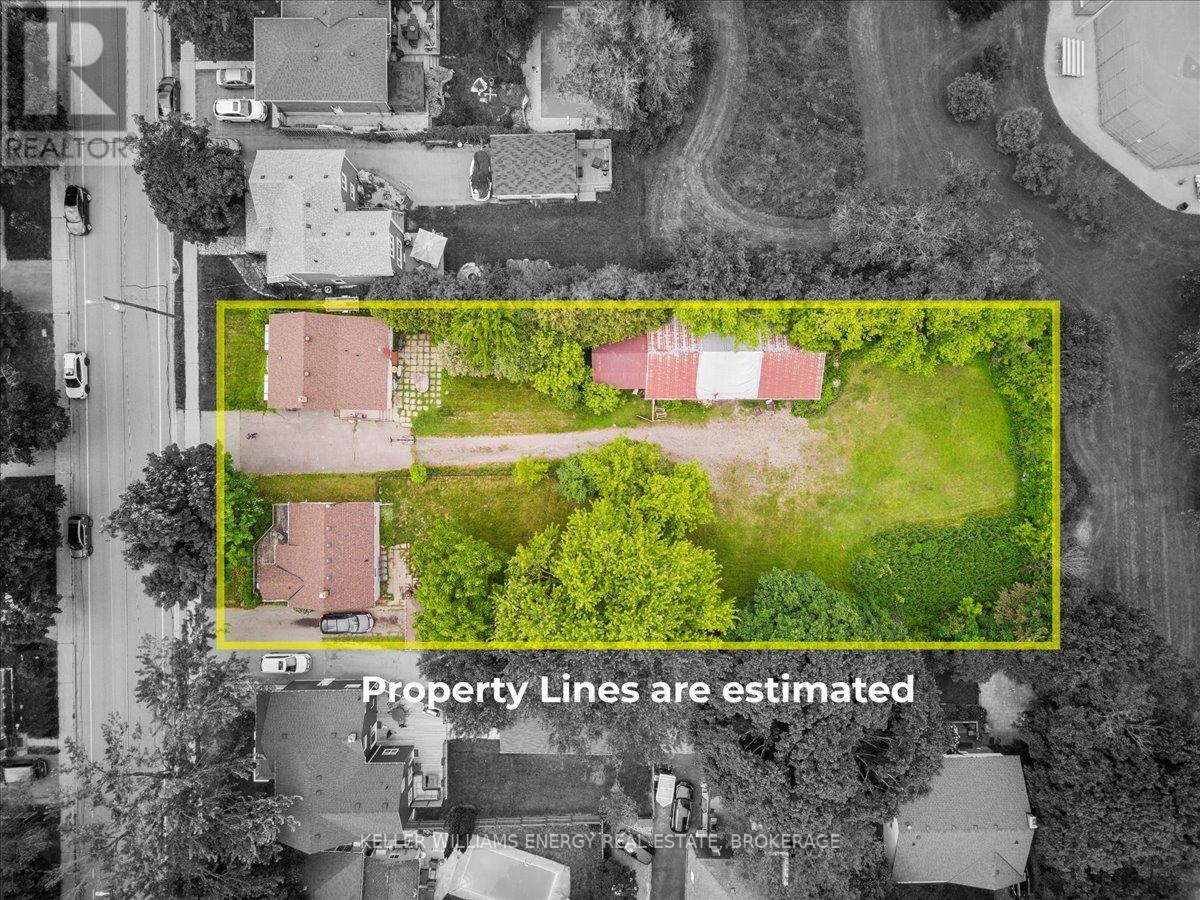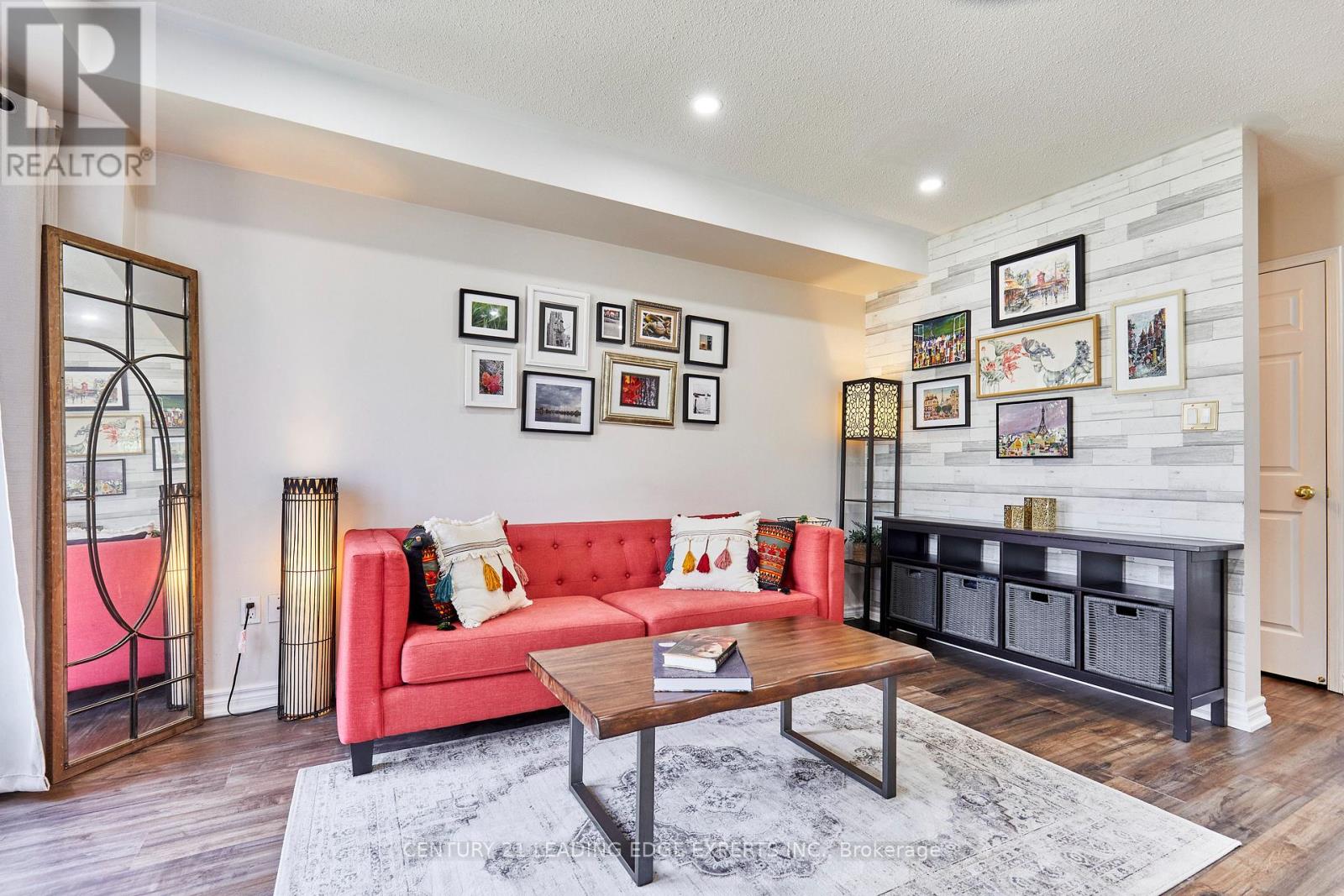10 Chapel Street
Cobourg, Ontario
Visit the Richard Pomeroy House C.1841 at your earliest opportunity, and as you step into a slice of Cobourg's rich history you will notice that this once exquisite Landmark is now in need of a serious dose of TLC. Nevertheless, this remarkable Georgian-style home, adorned with Greek Revival detailing, is a testament to timeless symmetry and historical architectural perspective, and offers the discerning Buyer a singular opportunity to own a slice of Cobourg's colourfully variegated past, linked to Richard Pomeroy himself, a former town council member and prosperous dry goods merchant. Sited on the sunny side of Chapel St in the heart of Cobourg's Heritage District, this vintage edifice is ideally situated just a short stroll from Cobourg's vibrant downtown area. The location offers a seamless blend of historic charm and modern convenience and the modest asking price makes it an unparalleled bargain for astute builders, contractors, renovators and entrepreneurs searching for a unique property to rejuvenate and add to their portfolio. The property features generous principal rooms, and with five spacious bedrooms and 2.5 washrooms provides ample space to accommodate a large family and guests. After many years on the sidelines, Pomeroy House is being reintroduced to the marketplace, ready to begin its next chapter, and by buying this real and rare Landmark, you will own a part of Cobourgs history and take part in its enduring legacy. (id:61476)
72 Niagara Drive
Oshawa, Ontario
Welcome to 72 Niagara Dr, a home in North Oshawa on a corner lot with over 3000 sq ft of living space. This stunning home offers 4 bedrooms plus an office room and a 2-room basement apartment perfect for additional income. Main floor laundry with access to double car garage. A perfect home for a growing family, close to all the amenities. Durham College, University, and schools nearby. Walking distance to Cedar Valley Conservation Area, parks (id:61476)
925 Annes Street
Whitby, Ontario
Gorgeous and Bright 3-bedroom bungalow on a dead end! Legal duplex! Great for kids!! Spectacular 60 ft lot! Backyard is an entertainers dream! Unbelievable curb appeal with a large front deck, surrounded by mature trees and tons of parking!! No neighbours in front! Tons of natural light! Beautiful open concept main floor with a massive kitchen with new luxury vinyl flooring and ample cupboard space! Newly refinished gleaming hardwood floors throughout the main floor! Tons of closet space! 2 sunrooms! Walk downstairs to a spacious basement apartment equipped with a second kitchen, 4th bedroom, and a separate entrance! Freshly painted throughout! Immaculately kept and maintained! A gorgeous 2-tiered deck off the back! Just minutes to the 401, GO train station, short drive to the lake, and all the shops and amenities! Close to all the transit and surrounded by great schools! This home is perfect! Show and sell this beauty! (id:61476)
716 Stonepath Circle
Pickering, Ontario
Welcome to 716 Stonepath Circle. A beautifully renovated home with luxurious finishes and a backyard oasis. Discover this well-loved and thoughtfully updated home located in the desirable Amberlea neighbourhood . From the moment you step inside, you're greeted by the warmth and elegance of luxury vinyl plank flooring that flows throughout the main level, offering both style and durability. Upstairs, engineered hardwood floors continue the upscale feel and provide a cohesive, modern touch.The heart of the home is the renovated kitchen, complete with sleek stainless steel appliances, ample cabinet space, and a layout perfect for both everyday living and entertaining. Both the kitchen and living areas, open to the large and sunny family/dining area complete with 2 skylights and wall to wall windows, adding bright functionality to the layout. Step outside to your private backyard retreat, featuring a stunning extra large salt water pool ideal for relaxing summer days or hosting unforgettable gatherings. Whether you're lounging poolside or enjoying dinner al fresco, this space is designed to impress. Conveniently located within walking distance of parks, several schools (see Hood HQ), shopping and walking trails. Go train, 401, Pickering Town centre just minutes away. Don't miss your chance to own this beautifully updated property with modern finishes and timeless appeal. (id:61476)
18 Alpine Symphony Path
Oshawa, Ontario
Modern Living in Durham/Oshawa!Brand new, bright & spacious 3-bed, 3-bath townhouse with over 1,400 sq.ft. Steps to parks, trails, Hwy 401 &transit. Includes 1 parking, 1 locker & large terrace. Full Tarion Warranty. (id:61476)
714 Bessborough Drive
Oshawa, Ontario
Luxury Living at its best! Custom built bungalow in desirable location, close to all amenities, paired with privacy and serenity of over 4,000 sq. ft. of high end finishes throughout above all standards! 3+2 beds, 4 baths. Open concept. Large, Bright and inviting dining & living room with custom fireplace wall unit, W/O to covered deck & entertainer's yard. Stunning Chefs kitchen with stone quartz countertops, backsplash, lots of cupboards, drawer organizers, cabinet pullouts, W/I pantry, massive centre island with seating & storage. The primary bedroom features sound proofing, W/I closet & spa like ensuite bathroom. 2nd primary bedroom on the main floor features a W/I closet & spa ensuite bath. Spacious bedrooms with double closets. Finished basement with high ceilings, egress windows, rec room, full bath, 2 bedrooms, massive 6 x 28 cold cellar, tons of storage & cable TV hookup in every room. Beautifully manicured front yard with stone walkway, gardens & covered front porch. The private, fully fenced backyard features a composite deck with storage below, powered remote control shade blinds, led lighting throughout, a superb cabana with additional outdoor entertainment and outdoor kitchen, shed with power & much more. Direct access to true double finished and insulated garage with side door. Large driveway with no sidewalk and parking for 6 vehicles. Amazing features include: Hickory floors & staircase, stainless steel railings with smoke glass panels, triple panel casement with transom windows with UV; coffered, tray & slotted ceilings in all bedrooms, crown molding throughout, all dimmed LED lighting throughout, Cat5 connection in all rooms, Spray foam insulation, attic insulation R value of 70+, preplanned backup power gas powered generator & electrical vehicle charger, 84" tall doors, high end baseboards and trim, BBQ hook up, owned heating/cooling equipment (furnace, A/C, HRV, Hot water tank) and the list goes on and on. No expense or detail was spared. (id:61476)
9 O'connor Drive
Whitby, Ontario
Step inside this spacious and well-maintained 4-bedroom, 4-bathroom 2-storey home with a finished basement, 2-car garage, and a fully fenced backyard featuring a hot tub, gazebo, and garden shed. The main floor offers a bright formal dining room with oversized windows, a cozy living room with a built-in entertainment unit and sliding door to covered deck, and an eat-in kitchen with quartz countertops, stainless steel appliances, a bay window, skylight, and a second walkout to the deck. A dedicated home office with double windows, a 2-piece powder room, and a convenient main floor laundry room with quartz counter, front-load washer and dryer, and garage access complete the main level. Venture upstairs to the primary bedroom that features engineered hardwood, a walk-in closet, and a luxurious 4-piece ensuite with tile floors, a double vanity, and tile shower. Three additional bedrooms with engineered hardwood and a 4-piece main bath with a tub/shower combo provide ample space for family or guests. The finished basement includes an inviting rec room with engineered hardwood, a built-in serving area with bar fridge and rough-in for a wet bar sink. The updated 3-piece bathroom with tiled shower and new vanity. Additional usable space include the cold cellar and utility room that offers space for an in-home gym.The home offers a gas furnace and humidifier unit (2018), air conditioner (2018), windows (2009), roof (2014), 100 amp electrical panel with 40 amp sub-panel for hot tub. Located in a quiet, family-friendly Pringle Creek neighbourhood close to schools, parks, and amenities, this home is move-in ready and offers comfort, style, and room to grow. (id:61476)
11 Ontario Street
Clarington, Ontario
Welcome to 11 Ontario Street, a beautifully maintained 1712 sq.ft (above grade) 4-level sidesplit on a desirable corner lot in the heart of historic Bowmanville. This 3+1 bedroom, 1.5 bath home offers an open-concept main floor with a spacious eat-in kitchen featuring granite countertops, under-cabinet lighting, pot lights, a large island with ample storage, and a breakfast bar and walk-out to deck perfect for BBQ. The bright living room is warmed by a cozy gas fireplace and bathed in natural light through a large bay window. Just a few steps up offers 3 well-sized bedrooms, an updated 4-piece bathroom, and lots of storage. The third level, you'll find a versatile space that can serve as a bright family room that could serve as a private primary suite, or in-law setup complete with laundry, a walkout to the backyard, a powder room, and a flexible bonus area perfect for a den, office, or potential kitchenette. The lower level offers a large rec room ideal for movie nights, a games area, an additional bedroom, storage, and utility space. Located steps from Bowmanvilles vibrant downtown shops, top-rated restaurants, community festivals, schools, and scenic trails along Bowmanville Creek, this home is nestled in a welcoming, family-friendly neighbourhood ready to greet its next homeowners. (id:61476)
231 Stephenson Point Road
Scugog, Ontario
Exceptional lakefront property on highly sought after Stephenson Point Rd nestled along a quiet no-exit street in an upscale neighbourhood less than an hour from Toronto. This premium waterfront has a hard sand bottom & the area is known as having one of the best shorelines on Lake Scugog. Explore the Trent-Severn Waterway from your own backyard! Creative tiered landscaping is in both the front & back yards & leads to the 56 ft Naylor dock system. Sit & relax at the private lakeside sandstone terrace or 51 ft deck. Enjoy the 16 x 12 insulated bunkie overlooking the lake or perhaps use it as a studio, office or quiet retreat. Take full advantage of the spacious attached double car garage & the 31 x 24 detached garage with full loft & 30 AMP service. The beautiful park-like 80 x 220 lot, with paved parking for 10 vehicles, offers room for everything. The lovely & well maintained bungalow is enhanced by a fully finished walkout lower level. Incredible sunsets & lake vistas can be captured from multiple large windows throughout both levels. An open concept entertaining size living & dining area leads to the large kitchen & walk out to the deck. There are 2 oversize bedrooms, each with a walk-in closet, & 2 bathrooms on the main level. The laundry room has access to the double garage as well as the side yard. Also, off the laundry room is the fabulous screened porch which is a peaceful area to relax, read a good book, sip your morning coffee or enjoy mealtime during inclement weather while viewing the sensational sunsets & lake views. The lower level has Dricore subfloor throughout & this space has the potential for an in-law suite. An enormous family room provides a walkout to the patio, while the rec room has a separate entrance to the patio along with kitchen cabinetry. In addition, 2 large bedrooms & a 4-piece bath make this area a good candidate for extended family visits or a large brightly sunlit in-law suite. Fibre optic internet. Gas furnace & A/C 2021. (id:61476)
20 Searell Avenue
Ajax, Ontario
Welcome to 20 Searell in the highly sought after Eagle Glen Community built by John Boddy Homes. Rarely offered layout, with many recent upgrades. Pride of ownership showcasing a truly unique home on a pool sized premium corner lot. Designer Kitchen W/ Marble Countertop & B/I S/S Appliances. 9Ft Ceilings On Main With Hard wood Flrs & Oversized Windows Thru-Out Home. California shutters throughout with many other upgrades. Spacious extra larger Family Rm W/ Gas Fireplace & Vaulted Ceiling. Potlights, Chandeliers, High End Porcelain Tile. Mastr Br Retreat W/ 5Pc Ensuite, W/I Closet & Sitting Area Must See! 4th Br On Ground Level that can be used as an office room. Finished basement with large recreation area and two full bedrooms with potential of rental income. Close To Trails And Amenities With Access To Walking And Biking Trails, Close To Highways 412, 407 And 401. This Home Is 100% Move-In Ready And Perfect For Families Or Anyone Seeking A Peaceful And Convenient Lifestyle. It Can Also Accommodate Extended Family And Checks All The Boxes. Don't Miss Your Chance To Own This Truly Unique and Exceptional Home In Ajax. (id:61476)
805 Athol Street
Whitby, Ontario
*** REDUCED***ATTENTION DEVELOPERS, BUILDERS AND INVESTORS. RARE OPPORTUNITY, DON'T MISS OUT! PROPERTY IS BEING SOLD AS 4 DEEDED LOTS. Lots are extra deep and zoned R2-DT. Natural slope allows for potential walkouts with the possibility for basement apartments. Great Downtown Whitby location, close to transit, 401, restaurants and professional offices. Adjacent to Peel Park. Existing 2 homes being sold "AS IS" (id:61476)
43 Seven Oaks Street
Whitby, Ontario
Upgraded 3-Bedroom, 3-Bathroom Townhome in Sought-After Taunton North Whitby! Welcome to this beautifully maintained, move-in ready. Offering almost 2,000 sq ft of finished living space with 1 car garage and 2 parking in driveway. Perfect starter home for 1st time home buyers.Convenient location, close to school & shopping. Fully fenced backyard perfect for outdoor entertaining and awaiting your personal touch. The spacious great room features large windows,pot lights, and elegant finishes throughout, while a convenient main floor powder room.Primary Bedroom includes his-and-hers closets and a 3-piece ensuite and two additional bedrooms, each with closets & windows, share a well-appointed full bathroom. Fully finished basement offers a versatile rec. room, office/flex space, ideal for growing families or work-from-home needs.Close to top-rated schools, parks, shopping, public transit, and major commuter routes, this home blends comfort, convenience, and location. (id:61476)













