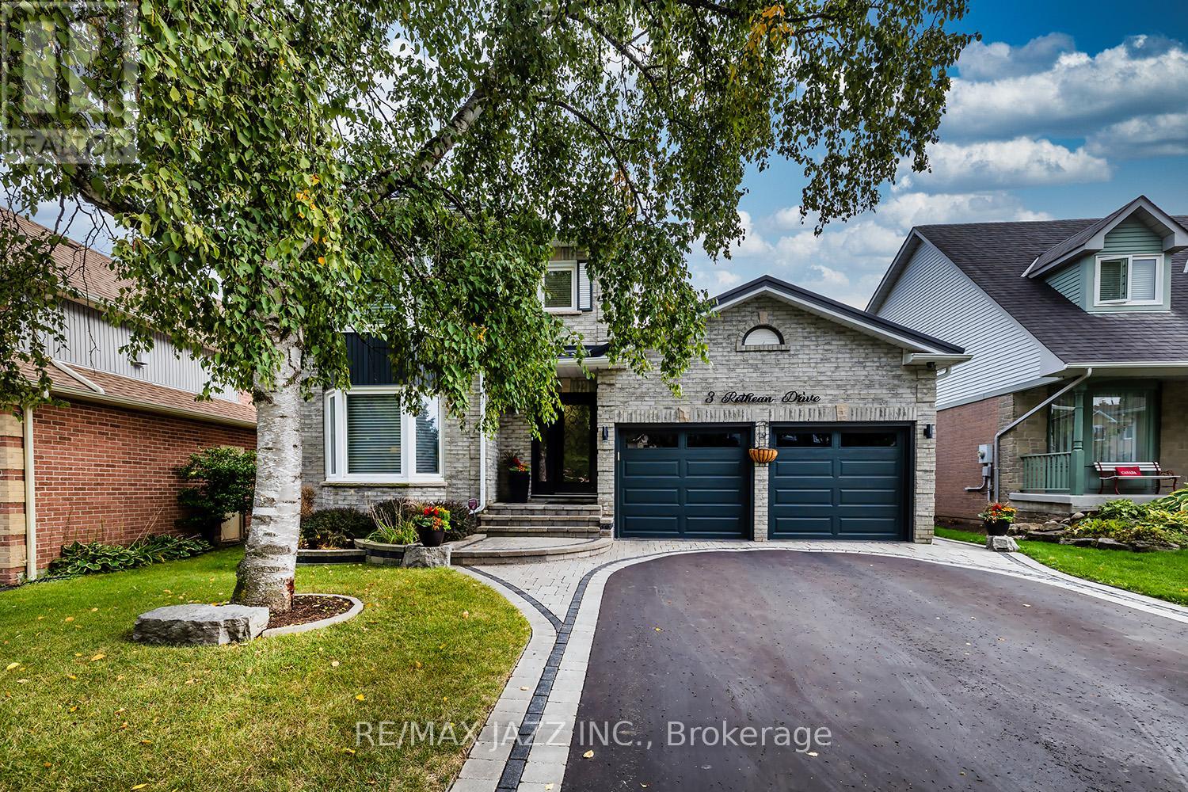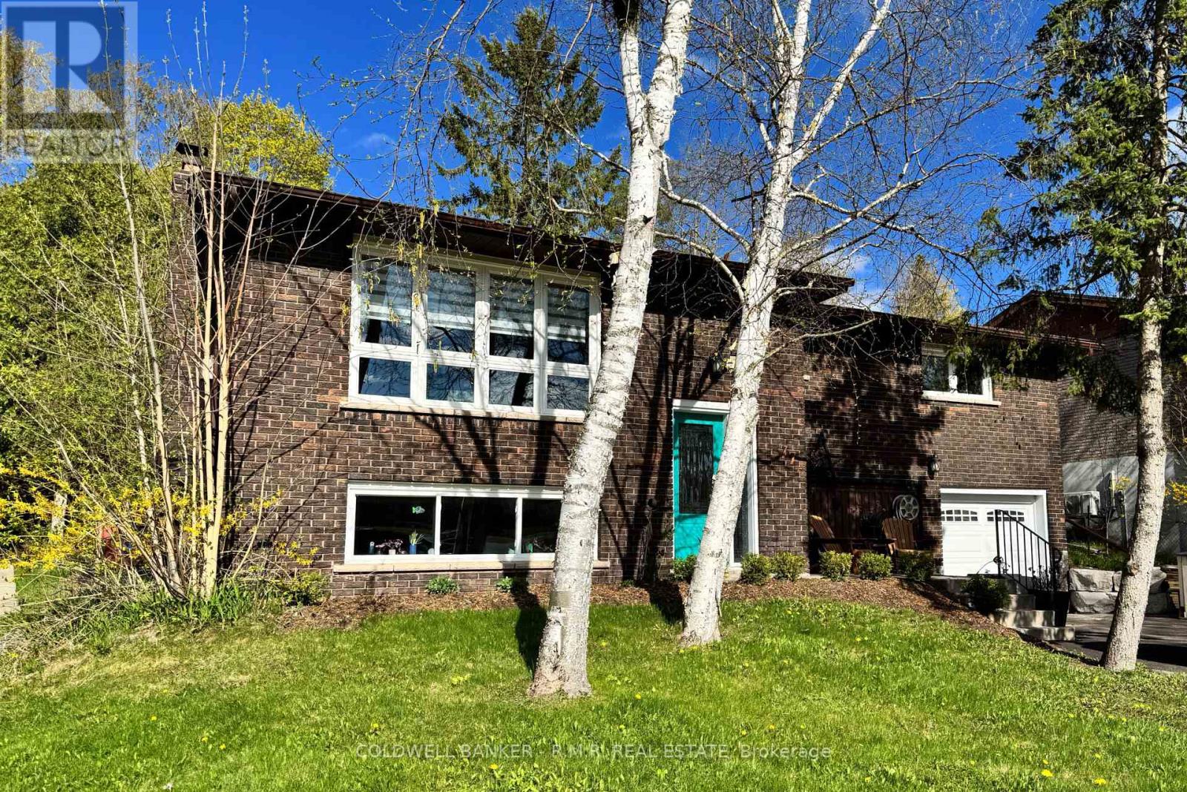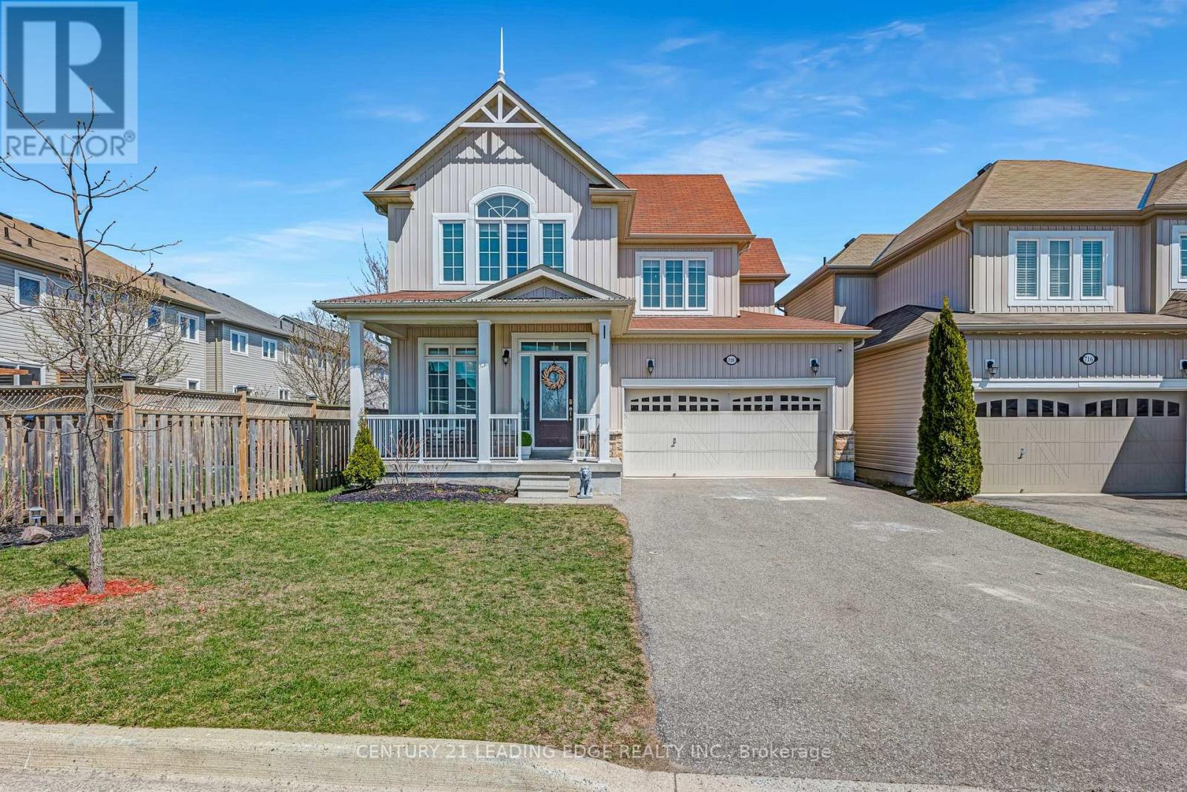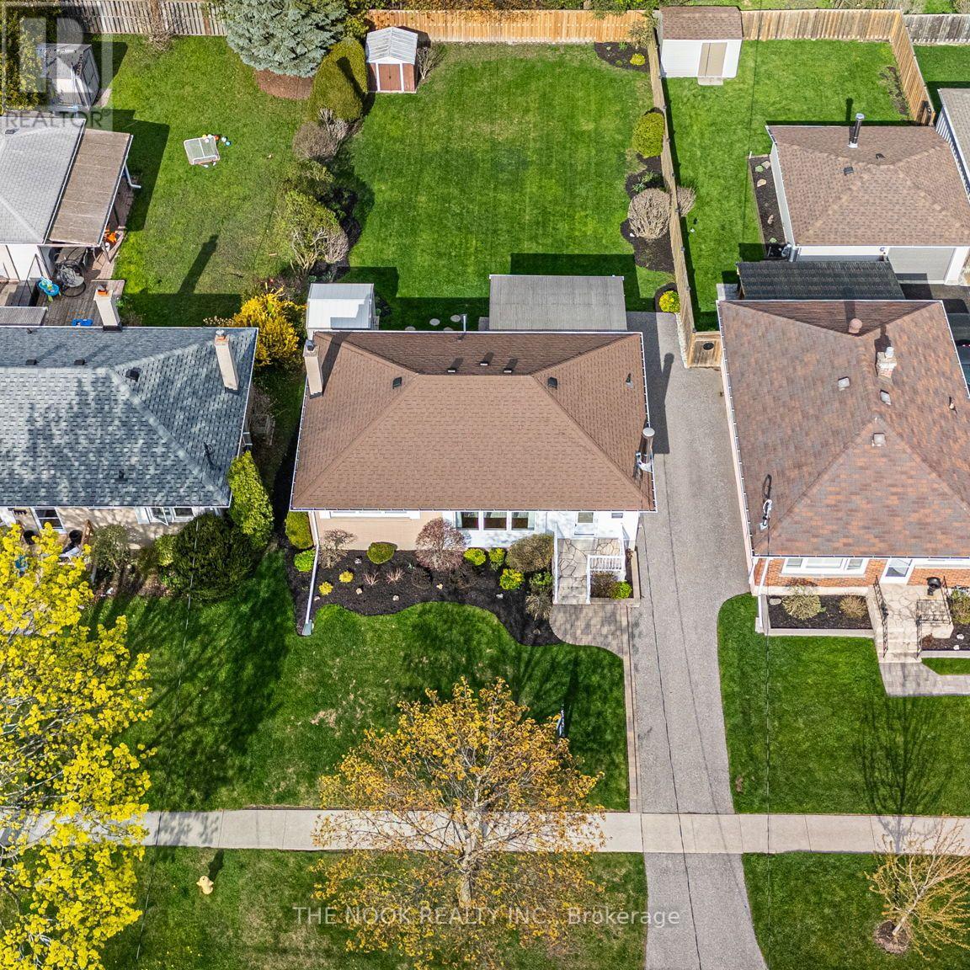3 Rothean Drive
Whitby, Ontario
Welcome to 3 Rothean Drive in Whitby. This 2-Story, 3 bedroom, 4 bathroom home is located in the Lynde Creek area of Whitby and will not disappoint. The exterior of this gorgeous property boasts upgraded landscaping, backyard privacy, metal roof, custom Aquor hose taps, beautiful pool and built-in Napoleon grill. The backyard is a true oasis, no cottage required! Before you step inside, be sure to visit the garage that is complete with heat & AC, custom shelving, car lift for the toy, bonus 100 amp panel, upgraded floor and two electric car chargers. Once inside, you will be overwhelmed with the pride of ownership. This meticulously maintained home is ideal for the growing family with 4 updated bathrooms, dining space, living room, an open concept kitchen / family space and the fully finished basement that includes a pool table. The previous owner did have a 4th bedroom in the basement. Enjoy easy access to schools, parks, shopping, GO station, Whitby Abilities Center, Iroquois sports complex, 401 and 412. Don't miss out on this beauty! (id:61476)
77 Main Street N
Uxbridge, Ontario
Beautifully Renovated 3-Bedroom Raised Solid Brick Bungalow in a Prime Uxbridge Location. Move-in ready and thoughtfully updated, this stunning raised bungalow offers modern elegance and everyday comfort. Extensively professionally renovated between 2017 and 2019, this home showcases high-end finishes, quality craftsmanship, and fantastic curb appeal. Inside, the bright and open-concept living and dining area is designed for both relaxation and entertaining, featuring pot lights, a large window, and a walkout to the deck. The heart of the home is the gourmet kitchen, where maple cabinetry, quartz countertops, a sleek glass tile backsplash, and stainless steel appliances create a stylish and functional space. The main floor offers three spacious bedrooms, including a primary bedroom with direct access to the backyard. The spa-like bathroom is a true retreat, boasting a glass-enclosed shower and a separate soaking tub. Extensive upgrades include newer windows, Tarkett luxury vinyl plank flooring, interior doors, trim, lighting, fireplace, entrance system, garage door, heating & A/C system, water softener, and a rental hot water tank. Step outside to enjoy a private backyard oasis, complete with a deck, a hot tub (2020), and a gazebo (2021) the perfect setting for outdoor relaxation. The paved driveway and charming front porch with armor stone accents add to the homes inviting curb appeal. The lower level provides excellent additional living space or an in-law or nanny suite, featuring an above grade window, a fireplace, newer flooring, a second kitchen, a bonus room with a walk-in closet, a second full bathroom and laundry room with access to the garage. Conveniently located just a short walk from downtown Uxbridge's shops, restaurants, recreation, and the scenic Trans Canada Trail, this home also offers an easy commute to the GTA, with the 407 just 20 minutes away and the 401 within 30 minutes. (id:61476)
89 Church Street
Clarington, Ontario
All The Character Of Yesteryear Combined With Today's Modern Touches, This Truly Unique Century Home Is An Absolute Show Stopper! Main Floor Includes Large Bright Windows & Beautiful Hardwood Floors In Both The Living & Dining Rooms & A Kitchen With Stainless Steel Appliances & Open View Into The Dining Room. Head On Back To The Family/Rec Area Complete With Dry Bar & Walkout To The Entertainers Dream Backyard, Deep, Private & Fully-Fenced With Hot Tub & Inground Pool! 3 Rooms Upstairs Including A Primary Bedroom Complete With Attached Office, Huge Ensuite/Walk In Closet & A Walkout To A Spiral Staircase Leading Down To The Backyard! Finished Basement With Separate Entrance Includes Its Own Kitchen, Living Room, Bedroom And 3pcs Bath, As Well As Tons Of Storage Space! (id:61476)
411 Rosedale Drive
Whitby, Ontario
Move In Ready Semi-Detached Home in Desirable Whitby-Meadows with Many Upgrades. This 4+2 Bed, 4 Bath Home Features Laminate Floors Throughout, Newly Upgraded Kitchens, Chef's Kitchen Equipped with Quartz countertop, backsplash and S/S Appliances. High Ceilings on The Main Floor. Backs Onto Rosedale Park Greenbelt. New Windows throughout, New Roof, New A/C Heat pump and heating swimming pool. The Newly Finished Basement with Separate Entrance Features Laminate Floors, & Its Own Kitchen & Laundry. Hwy 412 & All of Life's Amenities Are Minutes Away, Making This Home a Perfect Combination of Elegance & Convenience. (id:61476)
205 Grenfell Street
Oshawa, Ontario
Charming Updated Bungalow in Prime Central Location! You're just a short walk away from the Oshawa Centre, offering a wide array of shopping and dining options. Public transportation, banks, and various restaurants are also conveniently within walking distance. Commuters will appreciate the quick and easy access to Highway 401, just minutes away. This beautifully updated 3+1 bedroom bungalow is ideally situated in a vibrant and convenient central neighbourhood. Enjoy picturesque views overlooking a lovely park and playground, perfect for leisurely afternoons or a safe space for children to play. Bright and cozy home offers an inviting open-concept layout, ideal for modern living and entertaining. Step inside to find an updated kitchen and bathroom, complementing the home's warm and welcoming atmosphere. The main floor boasts three spacious bedrooms, while the finished basement offers an additional bedroom, providing ample space for family, guests, or a home office. A separate entrance to the basement adds valuable flexibility and potential. (id:61476)
720 Fisher Street E
Cobourg, Ontario
Honey Stop The Car! Welcome to 720 Fisher Street, nestled in the highly desirable West Park Village! This stunning property features three spacious bedrooms and three bathrooms, making it perfect for families and those who love to entertain. Step inside to discover soaring high ceilings that enhance the airy feel of the open-concept living space, adorned with beautiful hardwood floors throughout. The heart of the home is the inviting open-concept kitchen, ideal for culinary enthusiasts and gatherings with loved ones. The primary bedroom is a true retreat, boasting a luxurious five-piece en-suite bathroom complete with a beautiful jacuzzi and an extra-large walk-in closet that offers ample storage. The Basement Is ready for you to add your personal touches.Located in a tight-knit community, this home provides a warm and welcoming atmosphere. Plus, you'll be just a short distance from Coburg Beach, making it a perfect spot for outdoor activities and relaxation. Don't miss your chance to own this exceptional property; its a must-see that you wont want to pass up! (id:61476)
92 Alsops Beach Road
Brock, Ontario
Showcasing 101 feet of pristine frontage on Lake Simcoe, this beautifully updated 4-season home or cottage blends rustic charm with modern comfort in an enviable lakeside setting. The main floor features vaulted ceilings with exposed wood beams, a bright open-concept living and dining area with a wood stove, and expansive lake views. The kitchen is both functional and full of cottage character perfect for entertaining. You'll also find a spacious primary bedroom with a double closet, a second bedroom, and a fully renovated 3-piece bathroom (2024). Pot lights, upgraded trim and doors, and oak stairs add thoughtful finishes throughout. The lower level offers a generous family room with a wood stove and walkout to the backyard, two ample-sized bedrooms, a laundry area, and plenty of storage space. The efficient split-boom heat pump delivers year-round heating and cooling. Outdoors, enjoy a detached garage, dry boat house with upper storage, aluminum dock, and a snowmobile shed with poured slab. Located on a quiet dead-end road just a short drive to the GTA and close to all amenities this is lakeside living at its best in Beaverton. (id:61476)
303 Cumberland Court
Oshawa, Ontario
Welcome to this beautifully maintained 4 bedroom, 3 bathroom detached home, perfectly nestled on the end of a quiet court and backing onto a tranquil forested area in a highly sought-after, family-friendly neighbourhood! This spacious 2-storey residence offers over 2,100 sq ft of comfortable living space, plus a finished basement, double garage with hot and cold faucets & solid mahogany door, plus a recently updated driveway with parking for four vehicles. From the moment you step inside, you'll appreciate the bright, inviting layout featuring a skylight above the staircase, California shutters, crown moulding, and hardwood flooring in the formal living and dining room. The kitchen is a chefs delight with granite countertops, classic white cabinetry, stainless steel appliances, gas stove, ceramic flooring, and a sunny eat-in area. The cozy family room includes a gas fireplace and walkout to the large two-tiered deck with gas BBQ hookup - ideal for entertaining! The private backyard offers a 'country-in-the-city' feel, featuring mature trees and a peaceful forest-like setting, yet only minutes to the 401! An 18ft x 7ft shingled shed is attached, equipped with lighting and power - perfect for storage, a workshop, or hobby space. Upstairs, the expansive primary bedroom impresses with a gas fireplace & crown moulding, a walk-in closet, and a beautifully updated ensuite with a soaker tub, glass shower, ceramic tiles, and heated floors. The finished basement offers excellent potential with a separate side entrance, perfect for extended family or in-law suite possibilities. It also includes a wet bar, wood-burning stove, and a dedicated workshop area, with built in shelving! Convenient garage access leads into the large main floor laundry/mud room. Don't miss this rare opportunity to own a beautiful home in a mature, established community! (id:61476)
29 Aldridge Lane
Clarington, Ontario
OPEN HOUSE CANCELLED - Stunning All-Brick Townhouse In Prime Location! Beautifully Maintained 3-Bedroom, 3-Bathroom Townhouse With Walk-Out Basement, Built In 2020 And Located In One Of Newcastle's Most Desirable Communities. With Direct Pathway Access Into Historic Downtown Newcastle, You'll Enjoy Being Just A Short Walk From Charming Shops And Restaurants- While Still Enjoying The Peace And Privacy Of A Quiet, Family-Friendly Neighborhood. The Bright, Open-Concept Main Floor Features 9-Foot Ceilings, Hardwood Flooring, And A Spacious Living Area. The Kitchen Features Upgraded Appliances, Soft-Close Cabinetry, And A Walk-Out To A Private East-Facing Balcony- Perfect For Morning Coffee. Overlooking Green-Space And Your Own Backyard, This View Is Truly Special! Convenient Features Include A Main-Floor 2-Pc Bath And Interior Garage Access. A Hardwood Staircase Leads To The Upper Level Which Features A Spacious Primary Suite With Green Space Views, A Walk-In Closet, And An Over-Sized 5-Piece Ensuite With Double Sinks, A Walk-In Shower, And A Separate Tub. Two Additional Bedrooms (One With A Custom Feature Wall!) And Convenient Upper-Level Laundry Complete The Second Floor. The Full Walkout Basement Is Ready For Your Finishing Touch- With Sliding Patio Door, Large Window, Rough-In For A 4th Bathroom And Potential For Additional Living Space! With Upgraded Lighting, Fresh Paint Throughout, And All Major Systems (Including Furnace, A/C, Windows, And Roof) Just 5 Years Old- This Home Offers Peace Of Mind- Everything Is Modern, Efficient, And Move-In Ready. (id:61476)
287 Windsor Street
Oshawa, Ontario
Welcome To This Lovingly Cared-For 3-Bedroom Bungalow, Nestled On An Oversized, Premium Lot On A Quiet, Family-Friendly Street In Oshawa. Owned By The Same Meticulous Homeowner Since 1954, This Home Is A Rare Find-Blending Timeless Charm With True Pride Of Ownership. The Main Floor Features A Bright Eat-In Kitchen With Solid Oak Cabinetry, A Spacious Living Room And 3 Bedrooms, All With Hardwood Floors. A Well-Kept 4-Piece Bathroom And Fresh Paint Throughout Highlight The Homes Move-In Ready Condition While Preserving Its Warm, Vintage Appeal. Downstairs, A Separate Back Entrance Leads To A Finished Basement With A Large Family Room, Office Nook, Built-In Bar, And Ample Storage. A New 3-Piece Bathroom With Walk-In Glass Shower Adds Modern Comfort And Style. Private Yard With Large Covered Patio. Ample Parking! Close To Shopping, Transit, Great Schools & Hwy 401 For Easy Commuting. This Gem Is Ideal For First-Time Buyers, Downsizers, Or Investors Looking For A Property With Incredible Potential On An Exceptional Lot. Affordably Priced And Truly A Pleasure To Show! (id:61476)
650 Lakeridge Road S
Ajax, Ontario
ADVENTURE AWAITS! Experience the open road in style with this 2020 Grey Wolf Trailer, perfect for both seasoned travelers and those new to RV living. This well-maintained trailer offers a spacious and cozy retreat, featuring a full queen-sized bedroom, ensuring restful nights wherever you roam. The second bedroom offers bunks so friends & family can join you! The trailer comfortably sleeps up to 6 people, making it ideal for family adventures or trips with friends. The interior boasts a 3-piece bathroom, a fully equipped kitchen, and a combined dining and living space, where you can relax and enjoy your meals. Enjoy the outdoor kitchen for BBQs & making memories. With ample room for cooking, dining, and lounging, this trailer is designed for comfort on the go. Whether you're chasing sunsets or looking for a serene spot to enjoy nature year-round, this Grey Wolf Trailer is your perfect companion. Buyer can assume current property location lease or re-locate to a place of your choosing. Don't miss out on the opportunity to own a versatile and reliable travel trailer that's ready for your next journey! (id:61476)
505 - 1865 Pickering Parkway
Pickering, Ontario
Welcome to Your New Home in Pickering! Discover this stunning brand-new townhome, perfectly designed for modern living. This spacious 3-bedroom residence features 3 well-appointed washrooms, ensuring comfort and convenience for you and your family. With the added benefit of both garage and driveway parking, you'll never have to worry about finding a spot. Step inside to find soaring high ceilings and elegant laminate flooring throughout, creating a bright and inviting atmosphere. The contemporary two-toned kitchen is a chef's dream, equipped with stainless steel appliances, sleek quartz countertops, and a stylish backsplash that adds a touch of sophistication to your culinary space. Located in a prime area, this home is just minutes away from Highway 401, Walmart, schools, public transit, Pickering Town Centre, and thePickering GO station, making it ideal for commuters and families alike. Enjoy the convenience of nearby shopping, dining, and recreational facilities! (id:61476)













