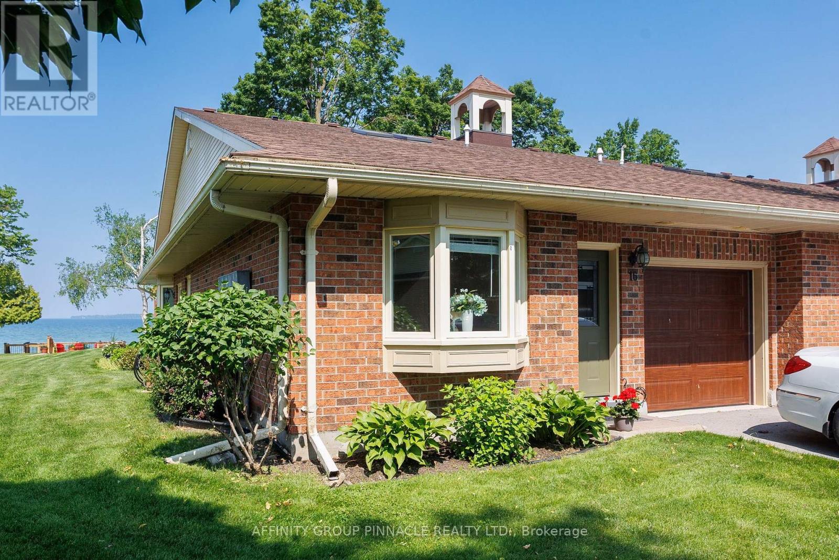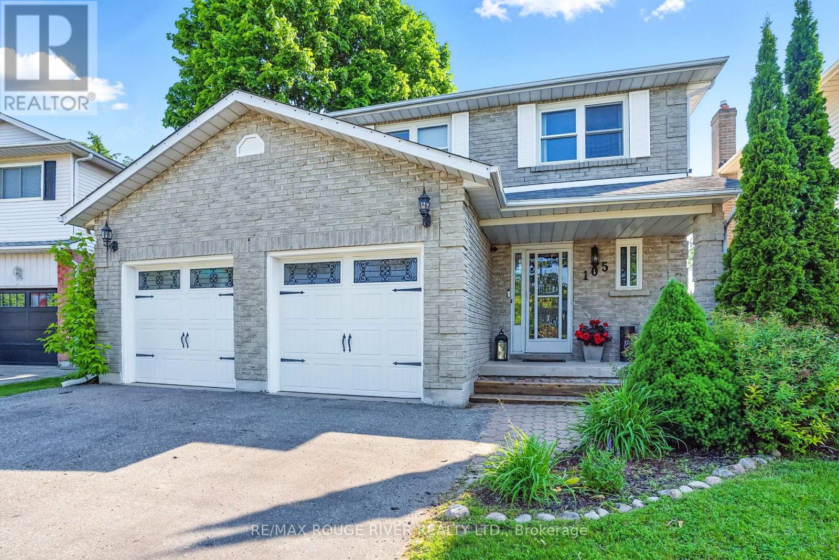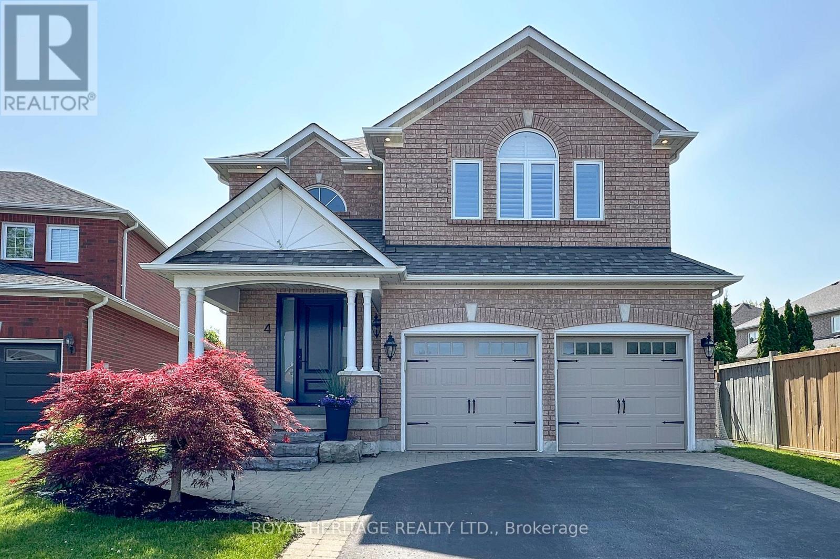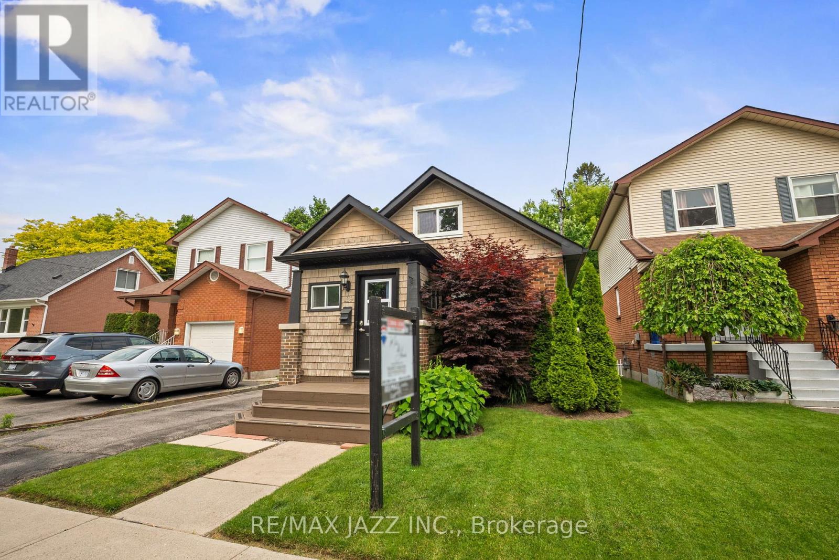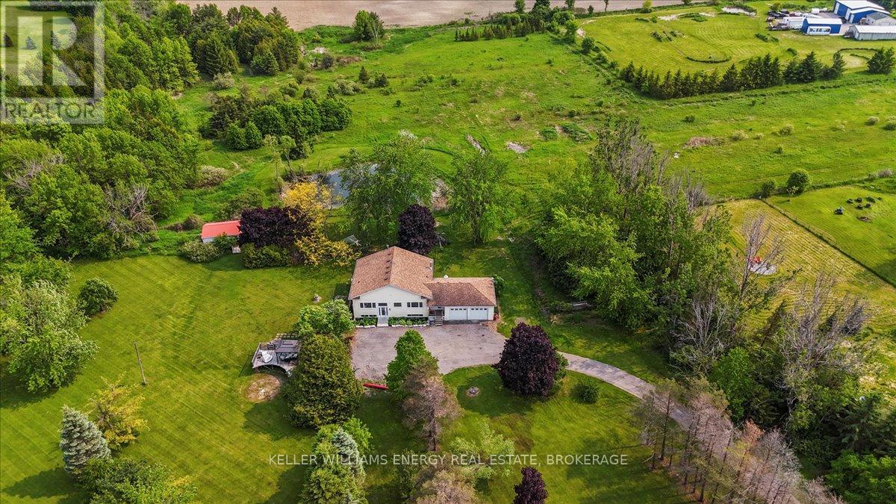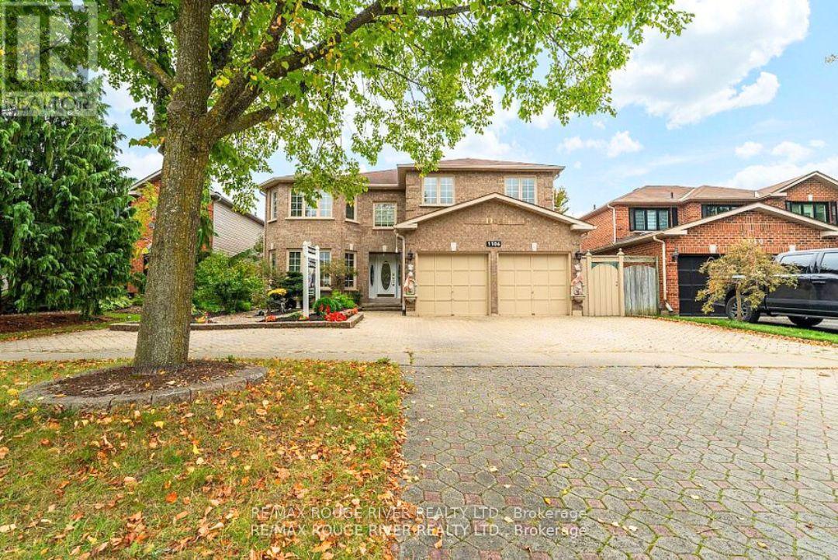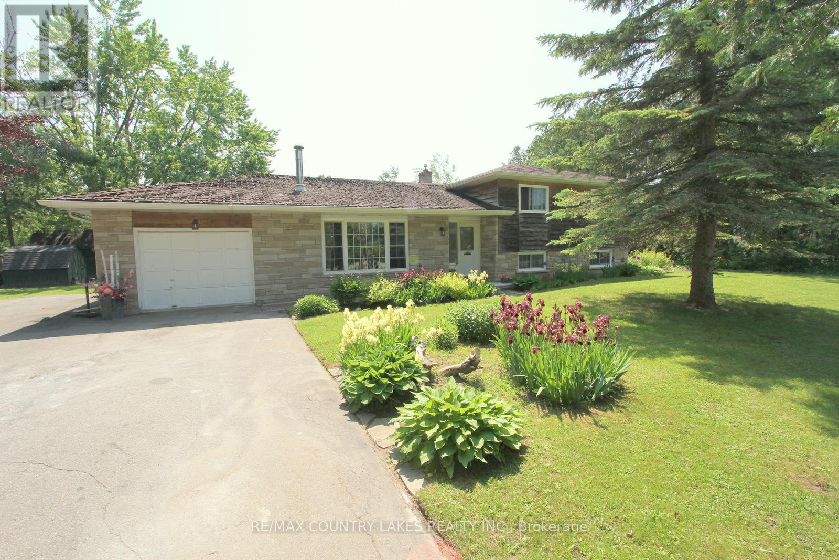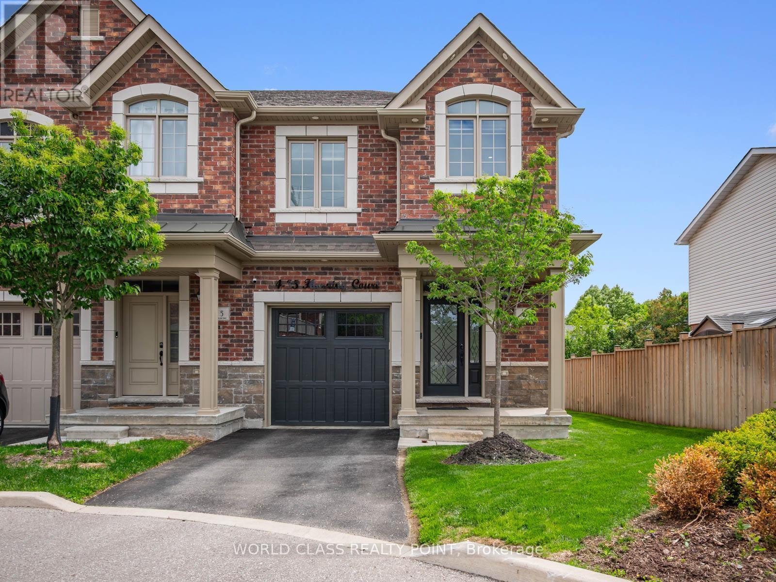16 - B90 Parklawn Boulevard
Brock, Ontario
Stunning Direct Waterfront Condo One Hour From G.T.A. This beautiful waterfront unit is West facing offering spectacular sunset views from all primary rooms. Bright and Rare End Unit With Un-Matched South West Exposure. Exceptional main floor living. Luxury Active Adult Lifestyle Community On Lake Simcoe. Extensive Amenities Include; Waterfront*Dock*Outdoor Pool * Tennis Courts* Saunas* Large Club House. Large Master Bedroom With Ensuite Bathroom complete with walk in shower And Walk In Closet. Second Floor Loft overlooks lake and is perfect for additional guests while offering Two pc bath and A Large Storage Closet. Meticulously Kept Condo On The Shore Of Lake Simcoe In The Quaint Community Of Beaverton. The Edengrove development was 2010 Condominium Of The Year(Quarter Finalist). (id:61476)
105 Overbank Drive
Oshawa, Ontario
Welcome to Your Dream Home Backing Onto a Tranquil Ravine! Step into this beautifully updated and meticulously maintained 3+1 bedroom gem, perfectly situated on a premium lot with no rear neighbours and stunning ravine views. This is the kind of home that instantly feels like the one warm, inviting, and full of thoughtful touches throughout. The main floor welcomes you with a cozy and stylish living room featuring elegant crown moulding, modern pot lights, and a charming electric fireplace perfect for relaxing evenings at home. Entertain in style in the formal dining room, complete with classic chair rail detailing and crown moulding, with seamless access to a spacious deck ideal for outdoor dining, summer BBQs, and enjoying the peaceful backdrop of nature. The heart of the home is the show-stopping kitchen a chefs dream with sleek quartz countertops, high-end stainless steel appliances, a large centre island with breakfast bar, and a second walk-out to the deck, making entertaining a breeze. Upstairs, you'll find three spacious bedrooms, including a bright and airy primary suite complete with walk-in closet and a private 3-piece ensuite. A convenient powder room rounds out the main floor. The fully finished walk-out basement offers even more living space and incredible versatility, featuring a massive open-concept living area with gas fireplace, an additional bedroom, an updated full bathroom, and a full kitchen making it ideal for multi-generational living, guests, or even an in-law suite. Step out through French doors to full newer deck and yard. Nestled in a sought-after neighbourhood - known for its family-friendly charm, this home is just minutes to top-rated schools, beautiful parks, convenient shopping, and every amenity you could need. This is more than just a house its a lifestyle. Don't miss your chance to call this serene ravine-lot property your forever home! (id:61476)
4 Myles Court
Whitby, Ontario
Welcome to this beautiful, 5-bedroom home located on a peaceful court in the highly sought-after North Whitby Community. Just minutes from the popular Thermea Spa and within walking distance to Robert Munsch PS, shops, transit and more. This home offers both luxury and convenience. The recently renovated, high-end kitchen is a true highlight, featuring stunning Cambria Quartz countertops, Gas Stove, High end appliances and beautiful hand-scraped walnut hardwood floors throughout, making it perfect for both cooking and entertaining. With nearly 3,000 square feet of above-grade living space, this home also offers a 1000 sqft fully finished basement area with a fifth bedroom ideal for guests, a home office, or multigenerational living as well as a children's play area, theatre section and workout nook plus over 300 sqft of unfinished space you can make your own. Step outside to a beautifully landscaped yard that includes a welcoming Gazebo and a newly installed pool (installed in 2022), creating an ideal space for entertaining family and friends. Enjoy the peaceful, family-friendly neighborhood while being just moments away from parks, shopping, and all the amenities you need. Don't miss this unique and rarely found home. (id:61476)
139 Warren Avenue
Oshawa, Ontario
Charming Bungalow in Sought-After McLaughlin Community! Welcome to this delightful 2-bedroom detached bungalow nestled in one of Oshawa's most established neighbourhoods. Set on a deep 97-foot lot, this home offers fantastic curb appeal and a lifestyle of comfort and convenience. Perfect for first-time buyers, downsizers, or savvy investors. Step inside to discover a warm and inviting layout, featuring a bright main level with a full 4-piece bathroom and cozy living spaces. The finished basement extends your living area with ample space for entertaining, hobbies, or a home office complete with a bar area and a bonus washroom rough-in (toilet and washbasin installed). Enjoy outdoor dining and relaxed summer evenings on the beautiful covered patio (2020), tucked privately at the back of the home and offering excellent shade and a great space for hosting. The yard is perfect for pets, gardening, or simply unwinding in your own quiet retreat. Additional features include a newly installed central AC (2023), ample attic storage which could be converted to an additional finished space and a private driveway with parking for up to 3 vehicles. Located just minutes from everyday essentials and lifestyle amenities, you're within 2 km of the Oshawa Valley Botanical Gardens, Oshawa Hospital, O'Neill CVI, children's hockey arenas, and several other schools making this a family-friendly and commuter-convenient location. Don't miss the chance to own this charming home in a highly desirable area! (id:61476)
52 Vancouver Court
Oshawa, Ontario
Welcome to this spacious semi-attached four-level backsplit, offering incredible potential in a family-friendly neighborhood. Featuring four bedrooms two on the upper level and two on the lower level this home is ideal for multigenerational living, rental income, or first-time buyers looking to offset their mortgage.With two full kitchens and multiple living areas, the smart split-level layout allows for excellent privacy and functionality. It can be easily converted into two separate units, each with its own entrance (buyer to verify), making it a great option for investors or extended families. Walking distance to schools, public transit, shopping and backs onto community center. 5 mins to the mall and 401. (id:61476)
2370 Bruce Road
Scugog, Ontario
Welcome to this beautifully renovated 4+1 bedroom bungalow, set on a breathtaking 12.5-acre property in Seagrave, Ontario. The home has been thoughtfully updated throughout. The bright, open-concept kitchen boasts Thermador appliances, custom cabinetry, and plenty of counter space with quartz counter tops perfect for both everyday living and hosting family and friends. The main floor includes 4 spacious bedrooms, and main floor laundry. The fully finished basement provides additional living space, with a large family room, a fifth bedroom, and plenty of room for storage, making it perfect for a home office, gym, or extra guest accommodations. Step outside to enjoy the expansive property, features a private pond, lush fields, and a charming barn, making it ideal for hobby farming, gardening, or simply enjoying natures beauty. You'll find a large barn that offers a range of possibilities for animals, storage, or workshops. The deck is ready for an aboveground pool, perfect for relaxing or entertaining during the warmer months. Whether you're looking to expand your outdoor activities or simply unwind in the peace of your own private oasis, this property has it all. This is a rare opportunity to own a turnkey, move-in ready home with acres of privacy, ideal for nature lovers, hobbyists, or those seeking a peaceful rural lifestyle, with all the modern comforts, this home is a true retreat. **EXTRAS** +$300,000 In upgrades! NEW Gas Furnace/Hot Water Heater (2019), Thermador Appliances (2020), Washer/Dryer (2020), Exterior Doors (2020), Pot Lights (2020), Hard Wired Smoke & CO2 (2020), Interior Stairs (2023), Laundry Room (2023), AC (2024), Sump Pump & Basement Reno (2024), Spray Foam Insulation Garage (2024), 2nd Bathroom (2024) (id:61476)
39 Silverwood Circle
Ajax, Ontario
Welcome to 39 Silverwood Circle, located in the vibrant and family-friendly Central East Ajax. This charming townhome is perfect for families or young couples looking to start their next chapter in a home that blends eco-conscious living with modern comfort. Step into the open-concept main floor, where 9-foot ceilings and stunning FSC-certified natural oak hardwood set the tone for both elegance and sustainability. The living and dining areas create a warm and inviting space for gatherings or quiet evenings. The kitchen is refreshed with refinished light-toned cabinets, stainless-steel appliances and updated lighting, offering a functional and welcoming area for everyday life. The backyard provides a delightful green space, thoughtfully landscaped with native shrubs and cedar trees. Whether it's a place for children to play or for you to relax, the yard offers a lovely connection to nature. The spacious primary bedroom is complete with an ensuite bathroom and walk-in closet, and the two additional bedrooms feature fresh, recyclable carpet and blackout blinds, ensuring restful nights for the whole family. The unfinished basement presents endless potential, allowing you to design a space that fits your unique needs, whether as a family room, home gym, or creative workspace. Situated in a sought-after Ajax neighbourhood, this home is close to top-rated schools, beautiful parks, Ajax GO Station, Hwy 401, and a variety of amenities. It offers an ideal balance of suburban charm and urban convenience, perfect for growing families. With sustainability thoughtfully incorporated into its updates, including eco-friendly hardwood and recyclable materials, this home is as kind to the planet as it is to its new owners. Lovingly upgraded and maintained over the years, 39 Silverwood Circle is ready to welcome its next chapter. (id:61476)
1106 Ridge Valley Drive
Oshawa, Ontario
Welcome to the luxurious 1106 Ridge Valley! This close to 3,300 sq. ft. home sits on a stunning 50-foot lot, starting with a full stone driveway and additional parking space on the side. The front walkway is beautifully framed by a majestic garden, leading to an inviting entrance. As you step inside, the main floor showcases gleaming granite floors and rich hardwood that seamlessly flow from the family room to the den and into the spacious living room, ideal for large family gatherings. The living room connects to a bright breakfast room and a beautiful kitchen featuring granite countertops and stainless steel appliances. Off the kitchen, a formal dining room provides ample space for hosting dinners. The main floor also includes a convenient powder room and a laundry/mud room with direct access to the exterior and the two-car garage. The Gorgeous staircase leads to the second floor, the massive primary bedroom features a walk-in closet and a luxurious 5-piece ensuite bathroom with granite finishes. The second and third bedrooms are generously sized, with one currently serving as a home office. A 4-piece bathroom serves these two bedrooms. The fourth bedroom, essentially another primary suite, boasts his-and-hers closets and a private ensuite powder room. The home is fully equipped with an intercom system and a central vacuum system, adding modern convenience. The crowning jewel is the glorious backyard. A large deck, partially shaded, is perfect for entertaining, while the heated pool offers a refreshing retreat. With ample space for a kids' play area or hosting large gatherings, this backyard is the ideal place to enjoy summer evenings and weekends. Don't miss the opportunity to own this piece of heaven. Perfect for large families or those seeking an executive home that reflects their style and lifestyle. (id:61476)
S75 Brock Concession Rd 4 Road
Brock, Ontario
Tucked away at the end of a long, meandering newly paved driveway on a quiet dead-end road, this authentic square 10-inch log home offers the perfect blend of comfort, character, and seclusion on over 20 acres of pristine land. Surrounded by mature trees and lush landscaping, the home exudes warmth and timeless charm. The welcoming foyer opens to a covered wraparound porch, ideal for relaxing or entertaining. Inside, the open-concept kitchen features an island and a five-burner gas stove, flowing into a bright dining area. The living room offers cathedral ceilings, a gas stove with a reclaimed brick chimney, southeast exposure, and a walkout to the covered porch, perfect for enjoying peaceful views year-round. Open stairs lead to both the loft and the lower level. The north wing features four bedrooms and a charming sitting room that overlooks the living space below, with eight-inch antique pine plank floors, cathedral ceiling, and built-in cupboards. Double French doors open to the primary suite with cathedral ceilings, antique plank floors, a four-piece ensuite, and a separate Jacuzzi tub. The home also offers 200-amp service, lower-level laundry, an oversized double garage with double doors and space to park four vehicles, and central vacuum. A detached shop provides a dream space for hobbyists, collectors, or anyone craving room to create, build, or store. Private and secluded, yet just minutes from Uxbridge, this is more than a home, its a lifestyle and a truly one-of-a-kind country escape. (id:61476)
25725 Maple Beach Road
Brock, Ontario
Spacious 3-bedroom 3 level side split home on nicely landscaped half acre lot. Home is situation across the street from Lake Simcoe amongst million dollar waterfront homes and short walk to shared lake access. Bright spacious kitchen with walk out to rear deck overlooking yard and inground pool. Open concept formal dining room and living room complete with large picture window and French doors leading in from front entranceway. Beautiful hardwood floors throughout main level. Upper-level primary bedroom with walkout to balcony overlooking pool. Large finished rec room with above grade windows, natural gas fireplace and bar for entertaining your guests. Finally, lower level with games room, laundry, utility room and cold storage. Approx. 1.1/2 hrs from GTA and 5 mins to Beaverton. Please note the shingled roof will need to be replaced asap. (id:61476)
64 Brandon Road
Scugog, Ontario
Absolutely Beautiful Family Home! Fantastic Neighbourhood, Close to Park! Completely Remodelled Thru-out! Stunning Great Room Addition With Built-in Wall Unit, Vaulted Ceilings & Large Windows! Full Basement Under Addition Used as a Home Gym, Would be Ideal as a 4th Bdrm. Updated Kitchen with newer S/S Appliances and Walkout to Patio! Dining Rm off Kitchen With Wall Mounted Electric Fireplace and B/I Cabinets. Entrance to Garage with storage loft. Master Bdrm With W/I Closet, Good Size 2nd Bdm and Nursery. Renovated Main Bath With Glass Shower Doors. Finished Lower Level With Family Rm , Gas F/P & 3 Pc Bath, Pantry With B/I Shelving & Storage, Laundry and Exercise Rm. Updates: All New Windows (2020), Exterior Doors & Garage Door(2020), Water Softener(2019), Appliances(2020), Landscaping(2022), Main Bath(2022), Flooring & Trim 2nd Fl (2022), Addition(2023), Tankless on Demand HWH(2023). R/I TV Wall Mount above Fireplace in Living Rm behind picture. Private Fenced Yard. Direct Gas Hookup for BBQ. *****HOME SWEET HOME! LOCATED IN DESIRABLE PORT PERRY! ** This is a linked property.** (id:61476)
4 - 35 Hanning Court
Clarington, Ontario
Welcome to this stunning newly built luxury corner 2 storey townhome, which feels like a semi, by award-winning builder Holland Homes, nestled in a quiet cul-de-sac in one of Bowmanvilles most desirable communities. Featuring over 1620 sq ft of living space above grade, 3 spacious bedrooms and 3 modern washrooms, this home offers a perfect blend of style, comfort, and convenience. Enjoy a bright, open-concept layout with 9' smooth ceilings on the main floor, engineered hardwood flooring, large windows that flood the space with natural light, and 61 pot lights throughout the home. The chef-inspired bright white kitchen features a centre island, breakfast area, stainless steel appliances, a gas line for stove, upgraded cabinetry, lots of counter space on the quartz countertop - perfect for everyday living and entertaining. The main floor also includes a spacious family room and elegant dining area with direct access to the deck, extending your living space outdoors. Upstairs, enjoy brand-new carpeting (2024), second-floor laundry, and a tranquil primary suite with a large walk-in closet and a private 3-piece ensuite. As a corner unit, this home sits on a larger lot, offering extra outdoor space and added privacy rarely found in townhome living. Additional features include an EV charger, picket staircase, freshly painted including garage (2024), and smart switches and smooth ceilings throughout. Still covered under Tarion warranty, this home is move-in ready with peace of mind. This private enclave is in a fabulous location close to restaurants, shops, and schools, with easy access to trails, golf courses, and the lakefront. Minutes to downtown Bowmanville with its charming boutique shops, and close to the upcoming Bowmanville GO Train station and South Clarington Community Centre. Ideal for commuters with quick access to Highways 401 and 407 (now toll-free between Brock Road in Pickering and Clarington). Don't miss out, a must see! (id:61476)


