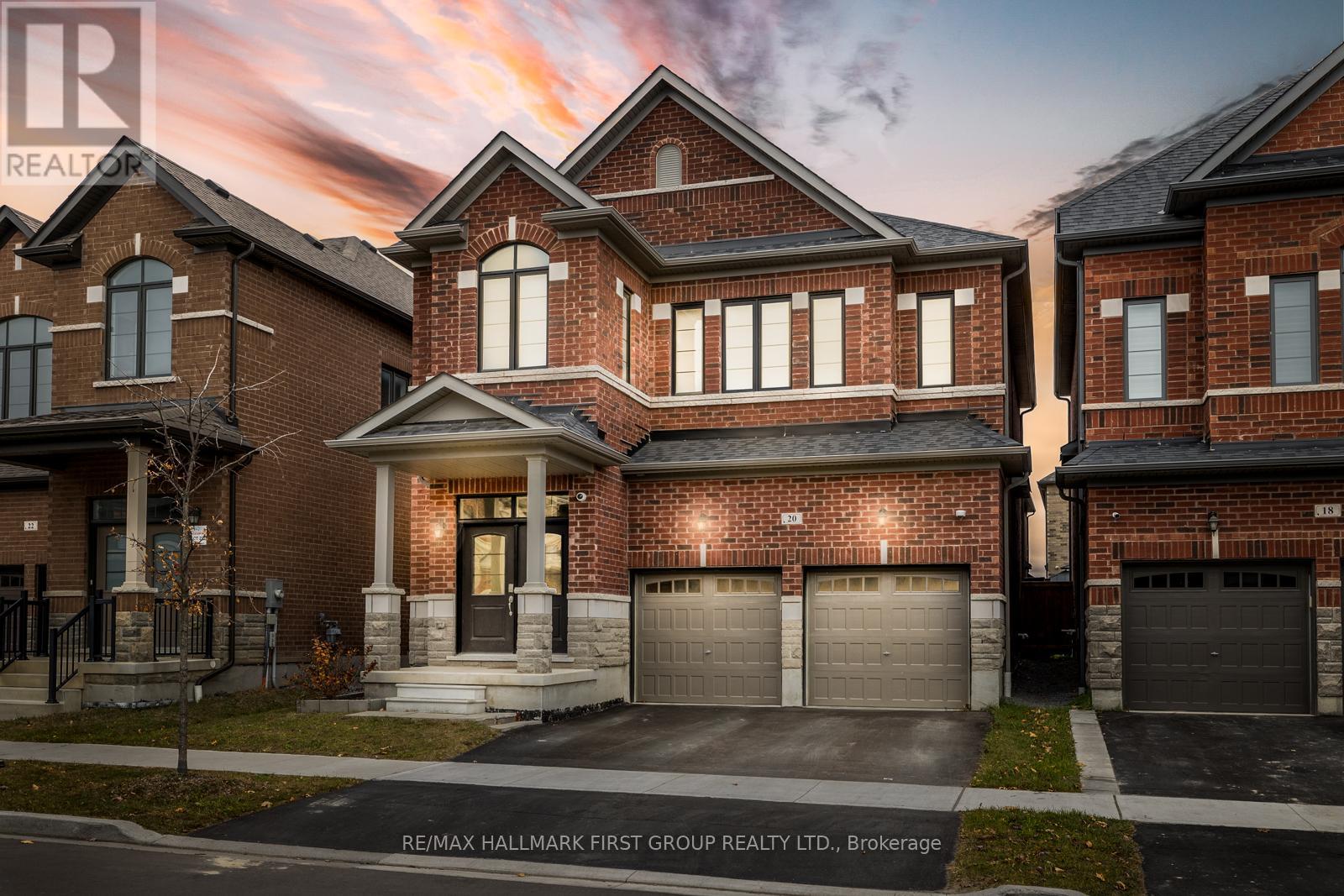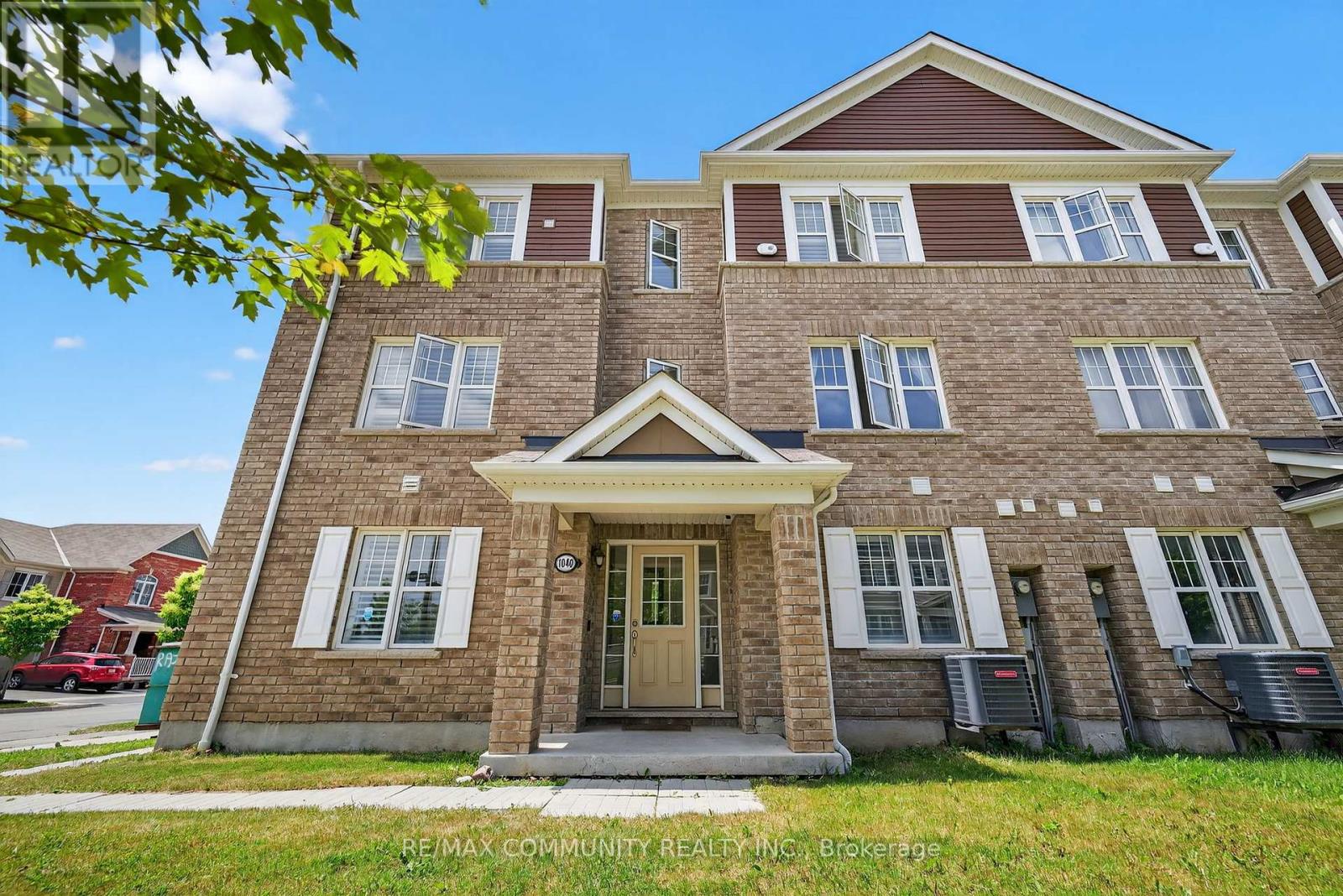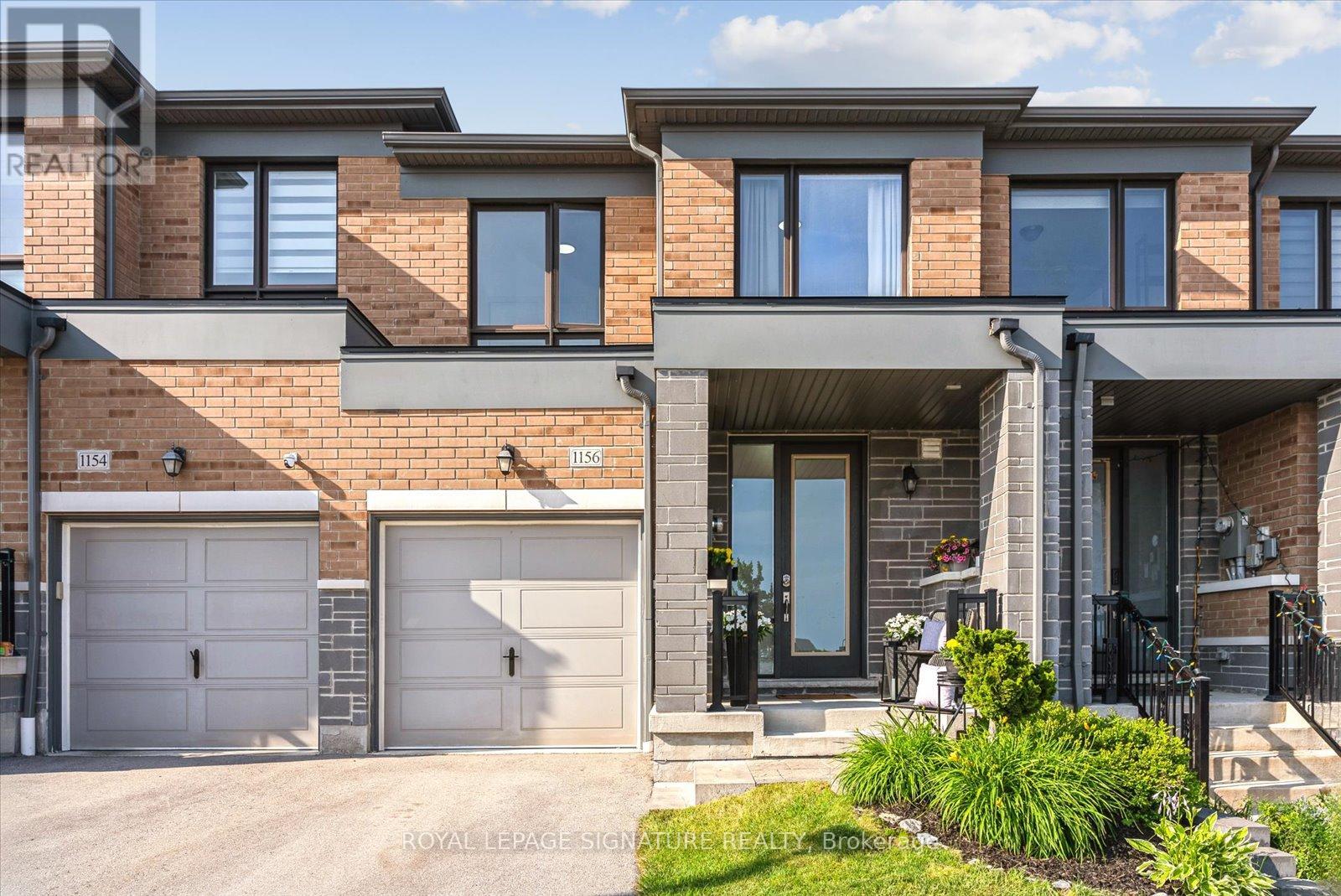46 Canadian Oaks Drive
Whitby, Ontario
Offers Welcome Anytime! This Detached Home Is A True Gem, Nestled In The Heart Of A Charming, Mature Neighbourhood. The Highlight Of This Home Is Undoubtedly The Backyard Oasis. Step Into Your Own Private Paradise Where Relaxation & Entertainment Are Paramount. Featuring A Beautiful In-Ground Heated Pool, Tiki Bar, & Lounge Areas All Create A Fantastic Environment For Entertaining Friends & Family. For Ultimate Relaxation, The Sheltered Hot Tub Offers A Soothing Retreat Year-Round, Ensuring You Can Unwind In Comfort No Matter The Weather. Inside, The Main Floor Features Hardwood Flooring & Has An Abundance Of Natural Light In The Living & Dining Room, Which Seamlessly Flows Into A Well-Appointed Kitchen. With 3+1 Beds & 3 Baths, There's Plenty Of Space For A Growing Family Or Hosting Overnight Guests. The Fully Renovated Basement Is A Versatile Space, Perfect For A Variety Of Uses. It Features A Full Bathroom, A 2nd Kitchen With Top-Notch Appliances, A Bedroom & A Separate Entrance. (id:61476)
164 Swindells Street
Clarington, Ontario
A home is more than just a location on a map, its where your story unfolds, where memories are made, and where comfort greets you the moment you walk through the door. From the exterior curb appeal, stunning backyard, to the inside finer details, this home will leave you wanting to call it home. Boasting pride of ownership and meticulously maintained, this loved for home is the one you've been looking for. The main floor features an open concept spacious kitchen with stainless steel appliances, ample counter and cabinet space for all the cooking and baking enthusiasts. Separate main floor den area perfect for the additional space you need for working from home or a reading nook. The bright open living and dining area offers a walkout to a back deck overlooking the private backyard oasis with the perfect setup. Spend summer nights barbecuing with family and friends or winter nights cozying up by the fireplace in the living room. Head upstairs to your spacious primary bedroom with a 4 piece ensuite bathroom and walk-in closet. Enjoy two other spacious bedrooms with ample opportunity for a growing family or guest bedrooms. An additional 4 piece bathroom on the 2nd floor is just that added detail that you don't have to worry about! Not to mention the fully finished bright and spacious finished basement which includes a 2 piece bathroom and large rec room. Multiple people working from home? No problem! The basement has additional space for a working from home area! That's not all! There is interior access to the garage that has a separate back door to the backyard. No need to worry about that lawn mower in this townhouse! If you are a first time buyer looking to find a house to call your first home, a growing family or someone minimizing their living space, this home is exactly what you are looking for, especially with its location! In a neighborhood that is close to all amenities you need, schools, parks, trails and the sweet charming Historic Downtown Bowmanville. (id:61476)
20 Auckland Drive
Whitby, Ontario
Welcome to the awe-inspiring 20 Auckland Drive! This impressive 2,500 sq. ft. detached home with luxury upgrades and a double-car garage is nestled in the highly sought-after Rural Whitby neighbourhood. Enjoy close proximity to top-rated schools, scenic parks, Whitby Shores, and easy access to Highways 412 and 401. On the main level, you'll find a beautifully designed space featuring elegant hardwood flooring and soaring ceilings. The bright, open-concept dining and living room is separated by a modern double-sided gas fireplace. The spacious living room flows into the designer kitchen which features ample cabinet storage, high-end stainless steel appliances, a wine fridge, fresh white subway tile backsplash, floor to ceiling pantry, a quartz waterfall island, and a walkout to the fully fenced backyard.Upstairs, youll find 4 well-appointed bedrooms and three beautifully customized full bathrooms. Two of your bedrooms are linked by a shared Jack & Jill 4-piece ensuite. The primary bedroom features plush carpeting, soaring ceilings, two ensuites, each with their own unique custom features, and two walk-in closets.The fully finished basement boasts both hardwood floors and pot lights, and is a versatile area that offers plenty of added living space for your family. With a rec room, a den, and a 3-piece bathroom, the opportunities for this space are endless.Outside, enjoy the completely fenced backyard, ensuring privacy and a fantastic space for outdoor activities!This home is a rare find with unique features in one of Whitby's most sought-after locations. Dont miss your opportunity to make it yours! Furnace, A/C, Windows, Shingles (2019). Tarion Warranty Still in Effect. (id:61476)
75 Mallory Street
Clarington, Ontario
4-level backsplit on a quiet street in a great community. Excellent schools, parks, and shopping nearby make this a convenient location. Access to major highways is just a short drive away, but not so close that you hear road noise. When you walk into this house, you will be amazed not only by the amount of space but also by the functional floor plan. It's an incredible home for hosting family gatherings due to its ample space and well-organized layout. There's no wasted space here. Abundant natural light, ample storage, and multiple walkouts to access your yard. There is plenty of parking for your cars, and the garage offers direct access to the house without requiring you to go outside. If you like to relax and read a good book, then look no further than the Primary bedroom. Offering a nice seating area to enjoy some quiet time after a busy day. If you like to cook and bake, the kitchen is spacious, with ample counter space for prep work. ** This is a linked property.** (id:61476)
81 Barkdale Way
Whitby, Ontario
Stylish, spacious, and move-in ready 3+1 bedroom, 3 bathroom townhouse in Whitby offers the perfect combination of function, comfort, and location with over 2,000 square feet of living space. Thoughtfully updated throughout, its ideal for first-time buyers, growing families, downsizers, or investors looking for a turn-key opportunity. The main floor welcomes you with soaring 9-ft ceilings and an open-concept layout filled with natural light. Freshly painted (2025) and finished with brand-new carpet and modern lighting (2025), the home offers a clean, updated look. The kitchen is a standout that features a brand-new gas stove (2025), stylish finishes, and a versatile moveable island thats perfect for meal prep, casual dining, or entertaining. Step out from the kitchen to your sun-drenched, south-facing deck thats a perfect spot for your morning coffee or summer BBQs. Upstairs, you'll find three generous bedrooms, including a spacious primary suite with a walk-in closet and private ensuite with a separate soaker tub and shower. The additional bedrooms are perfect for family, guests, or a home office, with a full second bathroom conveniently located nearby. The partially finished basement offers valuable flex space that can be used as a bedroom, a gym, office, rec room, or guest area. Parking is easy with a private 1-car garage plus a driveway that accommodates a second vehicle. The low-maintenance exterior makes daily living simple and stress-free. Located in a sought-after Whitby neighbourhood, youre steps to public transit, close to schools, parks, shopping, restaurants, and major commuter routes including the 401 and 407. Whether you're looking to settle in, simplify, or invest in one of Durham Regions most desirable communities, this home delivers. Don't miss your chance to own this beautiful turn-key home in Whitby. Book your private showing today! (id:61476)
100 Hibbard Drive
Ajax, Ontario
Absolutely Stunning 5+1 Bedroom Detached Home With A Finished Walkout Basement, Backing Onto A Park. Thoughtfully Upgraded Throughout With An Open-Concept Layout, This Home Features A Custom Kitchen (2018) With Quartz Countertops, Soft-Close Cabinetry, Built-In Stainless Steel Appliances, Breakfast Bar, And A Stylish Backsplash. The Breakfast Area Walks Out To A Large Deck Overlooking The Park, Perfect For Entertaining. Enjoy The Cozy Family Room With Fireplace, Pot Lights, And Scenic Backyard Views. Elegant Oak Staircase Leads To Five Generously Sized Bedrooms, All With Crown Moulding And Pot Lights. The Large Primary Room Boasts A Walk-In Closet And An Upgraded 5-Pc Ensuite Bath. Zebra Blinds Throughout; Four On The Main Floor Are Wifi And Google Home Enabled. The Professionally Finished Walkout Basement Offers A Separate Living Space With Kitchen, Bedroom, 3-Pc Bath, And A Secure Double Walkout Door, Ideal For Extended Family Or Potential Rental Income. Renovated Bathrooms (2020), Newer Furnace (2023), A/C (2022), And Windows/Doors (3 Yrs Old). Roof Approx. 10 Years Old With 25-Yr Warranty. 200-Amp Panel, Upgraded Ceramic And Hardwood Flooring, Main Floor Laundry With Garage Access, Interior/Exterior Pot Lights, Freshly Painted, And Much More. Located In A Desirable, Family-Friendly Neighbourhood Close To Schools, Parks, Shopping, Hwy 401/412, Ajax GO, Community Centres, Golf Courses And Countless Additional Amenities! **EXTRAS** S/S Fridge, B/I S/S Gas Cooktop, S/S Range Hood, S/S B/I Oven, S/S B/I Microwave, S/S Dishwasher, Washer- 1 Yr Old, Dryer, S/S Fridge In Bsmt, S/S Stove In Bsmt, All Light Fixtures, 4 Exterior Cameras, Nest Door Bell, Gazebo And Swing In Backyard, CAC, CVAC & Tankless Water Heater (id:61476)
1040 Dragonfly Avenue
Pickering, Ontario
Welcome to this stunning end-unit freehold townhouse in Pickering's sought-after New Seaton community, built by Mattamy Homes. This maintenance-free gem features 3 bedrooms, 3 bathrooms, and a versatile main-floor office ideal for remote work or a study space. Perfect for first-time buyers, this home offers exceptional value in a vibrant and growing neighborhood. Located in a family-friendly, multicultural community, you'll enjoy easy access to highways, parks, green spaces, and scenic trails everything you need for comfortable suburban living with urban convenience. Don't miss your chance to own a beautifully designed, move-in-ready home in one of Pickering's fastest-growing areas! (id:61476)
42 Gardiner Drive
Ajax, Ontario
Welcome to 42 Gardiner Drive! A beautifully maintained detached home nestled in the heart of Central Ajax, in a sought after, family friendly community. This charming 2 storey Home offers a great designed layout featuring 4 spacious bedrooms and 3 bathrooms. The main floor is bright and welcoming, showcasing a warm living and dining area that's perfect for family gatherings and conversation; A generous family room now currently used as a home office, adds versatility, whether you need a dedicated workspace or a relaxing retreat for movie nights. The kitchen is equipped with stainless steel appliances and a sunny breakfast area, with a walk-out to a large deck and spacious backyard; ideal for entertaining and enjoying the outdoors. You'll also find main floor laundry and durable laminate flooring throughout the home for added convenience and style. Upstairs, the primary bedroom features a 4 piece ensuite and his-and-her closets, while the additional bedrooms provide plenty of space for a growing family or additional work-from-home setups. Other highlights include a double car garage with direct interior access to the basement, newer windows and sliding door, and an unbeatable location just minutes from schools, parks, shopping, the GO Station, and Highway 401. (id:61476)
51 Strandmore Circle
Whitby, Ontario
Welcome to 51 Strandmore Circle. A Standout Home on a Standout Street in the Heart of Brooklin. Featuring Over 2500 sqft, This 3+1 Bed, 3 Bath Detached Home Includes an Entertainers Kitchen, With Stainless Steel Appliances, Stone Counters and a Bright Open-Concept Layout Headlined by a Rarely Offered Bonus Room with Soaring 14+ Foot Ceilings & Walk Out To The Balcony. Not To Mention, Gleaming Hardwood Flooring, Countless Pot Lights, Second-Floor Laundry, and a Finished Basement for even more Flexible Living Space. But It's Not Just the Inside That Shines. The Fully Hardscape'd Private Backyard with Hot Tub and Gazebo Is Made For Relaxing, Not Raking. From Morning Coffee on the Balcony to Evening Wine Under the Gazebo Lights, Every Part of This Home Invites You To Slow Down and Enjoy. Nestled on a Street Known for its Tight-Knit Community Vibes, From Halloween Parades to Annual Bad Santa's Events. The Morning Drop Off is a Breeze, Just Steps to Multiple Highly regarded Schools, Splash Pads, Dog Parks and Kid Playgrounds. You're minutes from Downtown Brooklin's Historic Charm Charm, Seasonal Festivals, and Future Community Centre, with Easy Highway Access for Commuters.51 Strandmore isn't Just A Home, It's A Community For Your Family To Thrive. (id:61476)
130 Mullen Dr Drive
Ajax, Ontario
Welcome to 130 Mullen Dr in a sought-after Ajax neighbourhood! This 3-bedroom, 3-bath home offers over 2,008 sq ft of living space plus a high-ceiling partially finished basement with garage access with incredible potential. The bright, open-concept layout features a renovated kitchen with a large island and ample storage, a cozy family room with a wood-burning fireplace, and flexible living/dining areas. Upstairs you'll find a spacious primary retreat with his & hers closets and a newly updated 4-pc ensuite, plus two generous bedrooms with large closets. Enjoy a beautifully private backyard with a gazebo, shed, and hot tub (with many updated components). Upgrades include roof (2019), furnace & A/C (2016), flagstone front walkway & paved driveway (2021). Most windows (2003). Total parking for 6, with a 2-car garage. Convenient to schools, parks, shops, highway and transit. A wonderful place to call home! (id:61476)
1156 Drawstring Lane
Pickering, Ontario
Step into this freshly painted and beautifully maintained freehold townhome, located in the sought-after Brookfield master-planned community of Seaton. With its contemporary curb appeal and tasteful interior finishes, this home offers a smart, functional layout in a thriving, family-friendly neighbourhood. The main floor welcomes you with 9-foot ceilings and light hardwood flooring, creating a bright, airy atmosphere. A stained oak staircase with upgraded iron pickets adds a touch of elegance and flow between the levels. At the heart of the home is the spacious open-concept living area, thoughtfully designed for both everyday comfort and entertaining. The living room features a large picture window that fills the space with natural light and flows effortlessly into the bright eat-in kitchen. Outfitted with extended-height cabinetry, stainless steel appliances, and ample quartz counter space, the kitchen is both functional and stylish. The eat-in area provides the perfect spot for casual family meals, and the walk-out to the backyard via a deck adds an easy indoor-outdoor element. Upstairs, the spacious primary bedroom boasts a large walk-in closet, a sun-filled picture window, and a 3-piece ensuite. Two additional bedrooms include double closets and floor-to-ceiling windows, filling the rooms with warmth and brightness while offering great flexibility for family and guests. The unspoiled basement offers a world of possibilities with a 3-piece rough-in, ready for your imagination. Plenty of storage space, makes it as practical as it is promising. Set in a peaceful residential area, just steps from Rick Johnson Memorial Park and the upcoming Josiah Henson Public School, slated for completion in fall 2025. Enjoy quick access to Highway 407, a short drive to Hwy 401, with close proximity to shops, dining, and other daily conveniences. This is a fantastic opportunity to secure a move-in ready home. (id:61476)
35 Hesketh Road
Ajax, Ontario
Welcome Home! This Freehold Townhome Is One Of The Largest Models In The Mulberry Meadows. 1715 Sq Ft. "The Eagle Model" Boasts Soaring High Ceilings, Modern Wood Floors, Potlights, Direct Access From Home To Garage, Perfect Layout For Entertaining. Large Chefs Kitchen Features Center Island, Pantry, Backsplash, Large Dining Space and Walk Out To Private Terrace. Large 3 Bedrooms/3 Washrooms. Primary Offers 4 Pc Ensuite Bath & Walk In Closet. Driveway For 2 Car Parking. Walking Distance To School, Park, Public Transportation & Hwys 401/407, Longos, Starbucks, Restaurants & More ---- Furnace 2025. New front door and triple-pane window (main floor) 2025. Freshly Painted. Access From Both Front and Back Of Home (Feels Like A Semi) Full Basement Can Make For A Possible 4th Bedroom. (id:61476)













