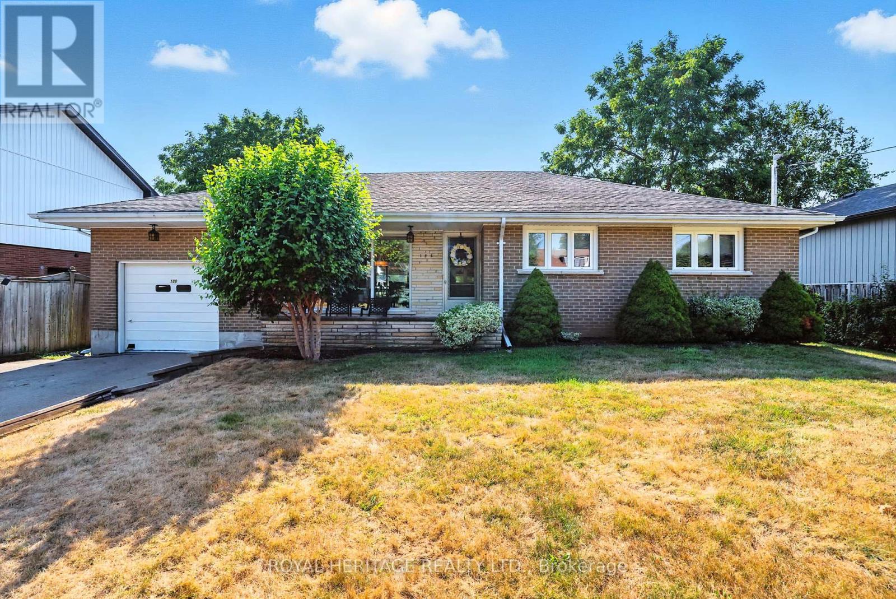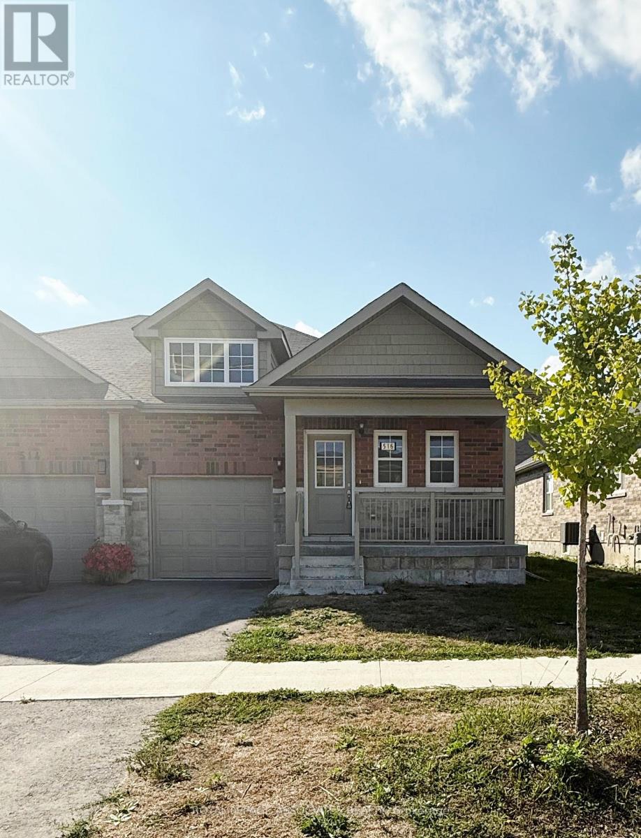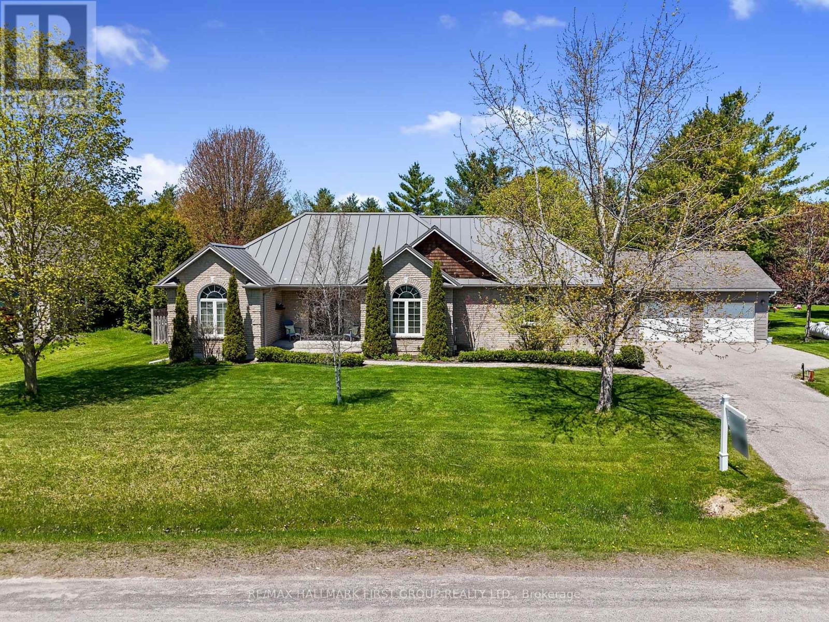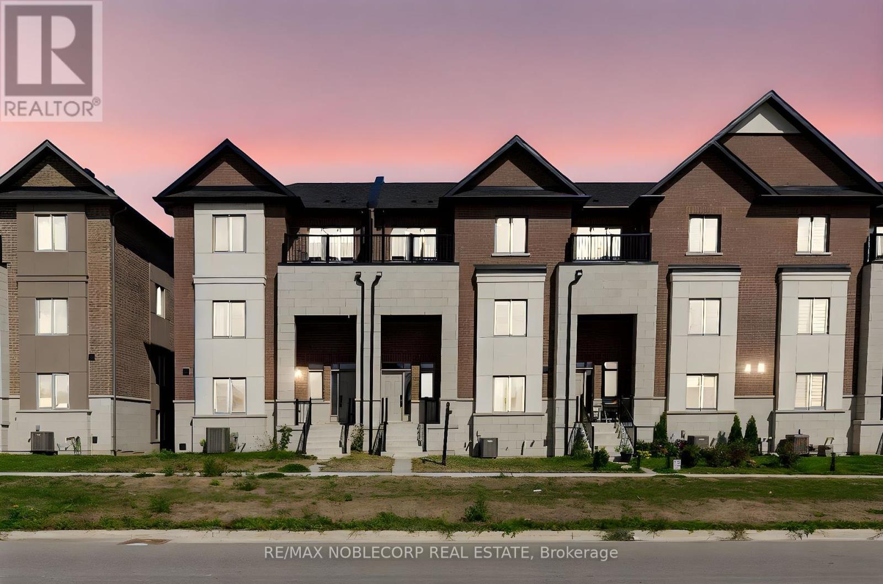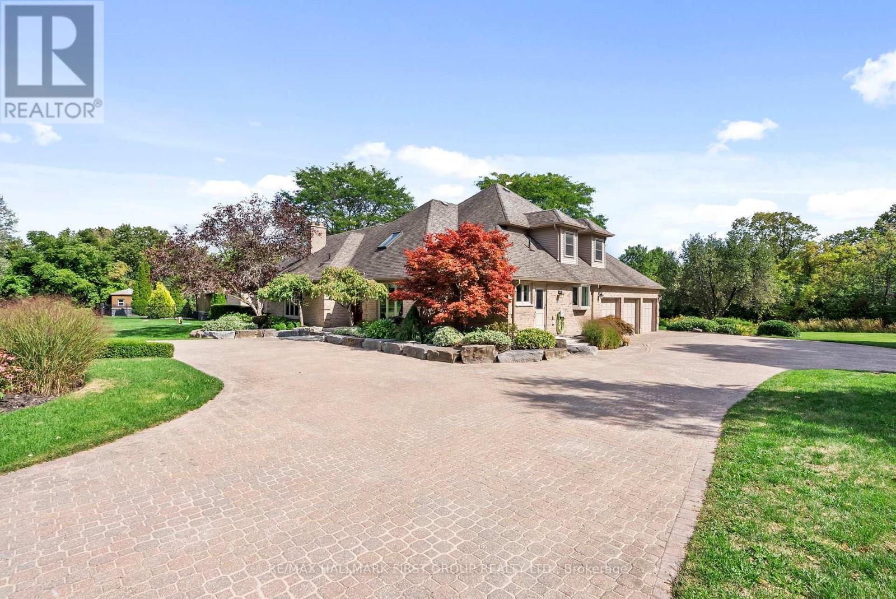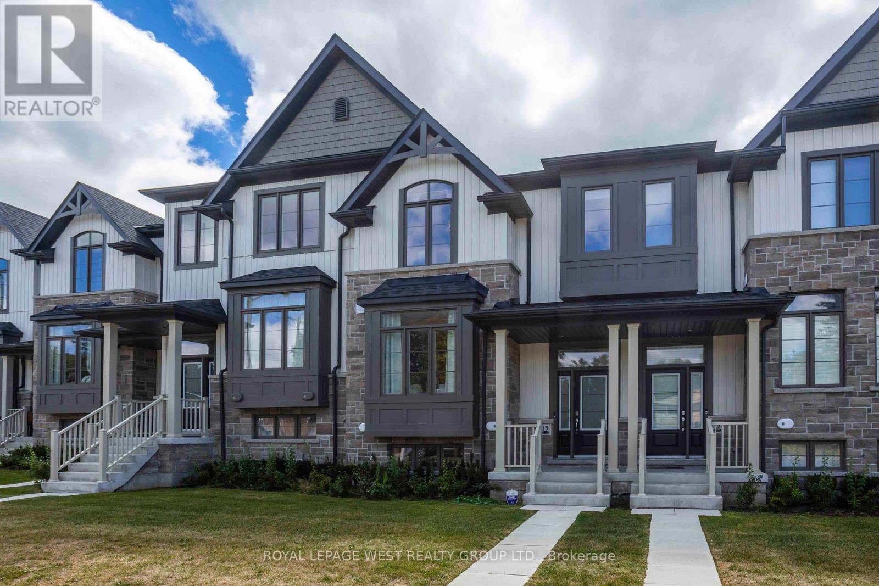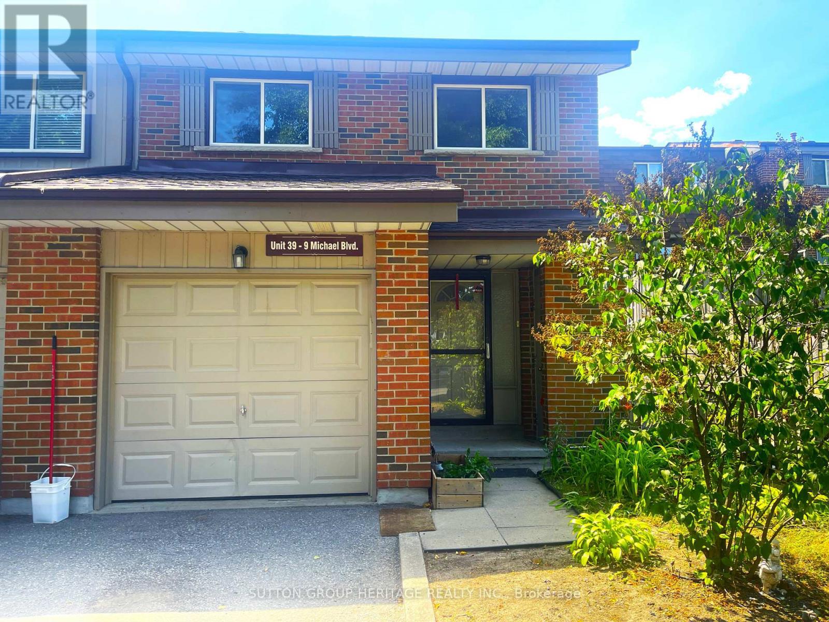186 Meadow Road N
Whitby, Ontario
Welcome to this custom-built 3-bedroom bungalow nestled on a rare double lot in one of Whitby's most sought-after neighborhoods, just off Garrard Road. Thoughtfully designed with comfort and functionality in mind, this spacious home offers the perfect blend of timeless elegance and room to build. Step inside to find a bright, open-concept layout featuring generously sized principal rooms, hardwood flooring, and large windows that flood the space with natural light. Step outside into your personal backyard oasis a beautifully oversized yard with a sparkling inground pool, perfect for summer entertaining or relaxing in total privacy. New furnace 2025. The expansive double lot offers incredible potential, whether you're dreaming of a garden, play area, or future expansion. Located in a quiet, family-friendly area close to parks, schools, shopping, and easy highway access, this one-of-a-kind property is a true gem in Whitby. (id:61476)
21 Shenandoah Drive
Whitby, Ontario
Welcome to 21 Shenandoah Dr., where family memories and everyday comforts come together in the heart of Williamsburg. Imagine pulling into a quiet street where kids ride their bikes, neighbours wave hello, and everything you need is just minutes away. Step inside and you'll be greeted by the warmth of hardwood floors and elegant stairs, setting the tone for a home that's both stylish and welcoming. The finished basement offers the perfect spot for family movie nights, game days, or even a private office/guest suite with its own bedroom and full bath. When summer arrives, your pie-shaped backyard oasis becomes the ultimate retreat. Picture BBQs on the deck, morning coffee by the pond, and evenings under the shade of mature trees while kids and pets play freely. Life here means being steps away from Thermea Spa Village for relaxation, 24/7 gyms, scenic nature trails, cozy coffee shops, and all the retail essentials. Commuting is effortless with Hwy 412 minutes away, connecting you quickly to the 401 and 407. And for families, peace of mind comes easy with two of Whitby's most highly regarded schools, Williamsburg Public School and St. Luke the Evangelist Catholic School, just around the corner. At 21 Shenandoah, you're not just buying a home; you're choosing a lifestyle filled with comfort, community, and convenience. Property is linked underground. ** This is a linked property.** (id:61476)
516 Joseph Gale Street
Cobourg, Ontario
Welcome to your new home in the serene East Village of Cobourg! This charming semi-detached bungalow offers the perfect balance of cozy living and modern convenience. With 2 spacious bedrooms and 2 full bathrooms, its ideal for small families, couples, or anyone looking to downsize without compromising on comfort. Step inside to an open-concept living area where the living, dining, and kitchen spaces flow seamlessly together, creating a warm and inviting atmosphere perfect for both relaxing and entertaining. The kitchen features ample counter space and modern appliances to inspire your inner chef. From the main living area, walk out to your private backyard a peaceful retreat for sunny afternoons, morning coffee, or weekend barbecues. Whether you're a gardening enthusiast or simply enjoy unwinding outdoors with a good book, the porch and yard offer endless possibilities. Located just 5 minutes by car or a leisurely 15-minute bike ride from the beautiful Cobourg Beach, you'll enjoy easy access to breathtaking sunsets and scenic shoreline walks. The quiet neighbourhood offers a sense of retreat while keeping you close to schools, grocery stores, and other amenities. Plus, with quick access to Highway 401, commuting is a breeze. This East Village home combines comfort, convenience, and charm - making it the perfect place to call home. Don't miss the chance to make it yours! (id:61476)
1460 Ontario Street
Cobourg, Ontario
Situated on an acre and overflowing with curb appeal, this stunning property showcases a three-bay garage, an interlocking driveway area, with a charming walkway through perennial gardens to a front porch framed by incredible country views. Inside, a modern open layout begins with a spacious foyer and sun-soaked principal living space. A contemporary fireplace anchors the room, flanked by floor-to-ceiling windows that flood the home with light. Sleek flooring, recessed lighting, and a seamless walkout add to the elevated design. The dining area transitions effortlessly into the thoughtfully designed kitchen, complete with stainless steel appliances, a large island with breakfast bar and pendant lighting, ample cabinetry, and an undermount sink. A walk-in pantry offers exceptional storage, featuring a second sink, drinks fridge, upright freezer, and generous counter and shelving space, keeping small appliances organized yet out of sight. The primary suite is a true retreat, featuring a wood-detailed accent wall, walkout to the hot tub, a walk-in closet with built-ins, and a spa-inspired en-suite with dual vanity, glass shower, and linen closet. The main floor also includes a second bedroom, full bathroom, and a laundry room with storage closet and direct access to the garage. The lower level extends living space with a sprawling rec room highlighted by a fireplace, a media or guest space, two additional bedrooms, and a full bathroom, ideal for family or guests. Outdoors, enjoy a spacious deck with a covered area perfect for lounging or dining, along with a private hot tub space framed by privacy screening. The property's open field views create a serene backdrop, while its location offers both tranquillity and convenience. Just moments to amenities and with easy access to Highway 401, this home is the perfect blend of space, style, and location. (id:61476)
3905 Larose Crescent
Port Hope, Ontario
Tucked into a tree-lined setting, this executive bungalow blends charm, function, and well over 3,000 sq ft in one impressive package. The home features a durable metal roof, a garage, and a spacious backyard with a sports court, perfect for outdoor fun. Step inside the welcoming front foyer that sets the tone for the thoughtfully designed interior. The cozy living room boasts a large front window with California shutters, a peaked ceiling, and stylish board-and-batten wainscotting. The dining area features a sleek propane gas fireplace flanked by windows, modern flooring, and plenty of room for family gatherings. It flows seamlessly into the kitchen, making entertaining a breeze. The kitchen impresses with dual-level prep counters, built-in stainless steel appliances, a ceiling-height pantry, glass tile backsplash, recessed lighting, and an undermount sink. Just off the kitchen, a sunroom with a built-in window seat and walkout offers the perfect spot to relax with a book or enjoy nature views. The adjacent family room is open and inviting, with built-in shelving. The spacious primary bedroom includes a walk-in closet with cabinetry and a spa-like ensuite featuring a tub and a glass-enclosed shower. Two additional bedrooms and a bathroom provide comfort and flexibility for the whole family. A main floor laundry room and guest bath add convenience. Downstairs, a finished basement offers a large rec room, games area, and bedroom that is currently used as a home gym and would make an ideal studio or office for a home-based business. Outside, the private yard backs onto a wooded area, including a deck, patio, fire pit with seating area, and a versatile sports court ideal for year-round enjoyment. Moments to amenities and easy access to the 401, this home truly offers everything your family needs inside and out. (id:61476)
34 Alan Williams Trail
Uxbridge, Ontario
Built in 2023, this stunning 3-storey freehold townhome offers 2,520 sq ft above grade, an unfinished basement with bathroom rough-in, and a rare double car garage. Featuring 3 bedrooms, 3 bathrooms, and a flexible open-concept floor plan with hardwood floors, hardwood stairs, and quartz counters throughout the kitchen and baths. The main floor includes a bright study room, perfect for a home office or 4th bedroom. The primary suite features a balcony, walk-in closet, and 5-pc ensuite, while the additional two bedrooms share a Jack & Jill 4-pc bathroom. Some highlights include upper-level laundry, central vac rough-in, and visitor parking in the complex. All just minutes from schools, shops, parks, Uxbridge Hospital, GO Station, scenic trails, and premier golf courses. (id:61476)
15 Patricia Crescent
Brock, Ontario
Ultra-Private Retreat on Whites Creek Just Minutes to Lake Simcoe. Nestled on 1.31 beautifully landscaped acres along Whites Creek, this charming property offers a rare combination of modern updates, privacy, and potential. The creek flows directly to Lake Simcoe and provides scenic forest views, abundant wildlife, and unmatched tranquility. Inside, the home has been extensively updated with brand-new flooring, trim, doors, fresh paint, and a fully renovated primary ensuite featuring a new vanity, shower with glass enclosure, and toilet (to be completed Sept 7th). The custom kitchen shines with leathered granite counters, butcher block island, new backsplash, under-cabinet lighting, and plenty of workspace for family meals and entertaining. Other updates include: Steel roof for long-lasting durability New soffit, fascia, eavestroughs, and exterior pot lights for curb appeal and evening ambiance, Central air (2022), gas furnace (2015, new motherboard 2024),,and hot tub hookup/panel (2023). New smoke & carbon monoxide alarms for peace of mind. Raised in 2015, the home features a full walk-out basement with rough-in for a 3rd bathroom, sewage ejection pump installed, and space to finish a 3rd bedroom and rec room to your taste. Outdoors, enjoy front and back decks (2017-18), fresh wood chips in the kids play area, and a firepit for family nights under the stars. Across the creek, you own an additional 80 feet into the trees, ensuring endless privacy. Located just off Highway 12 for easy commuting, and a short drive to town amenities including the harbour, splash pad, marina, grocery stores, fast food, and hardware. For bigger shopping trips, Orillia and Lindsay are only 30 minutes away. A unique opportunity to own a turn-key home on the water with room to grow, schedule your showing today! (id:61476)
15 Windor Court
Brock, Ontario
Attention First Time Buyers, Downsizers and Growing Families! This homes' unique layout works for all stages of home ownership! Sought after, solid brick bungalow in area of premium built 'Barkey' homes located in the growing town of Cannington has so much to offer! Cul-de-sac property is deceiving as the property opens up and is 5 sided irregular. If you are downsizing, this homes' layout offers one floor living with addtional huge spaces downstairs for company or live in companion options. If your a first time buyer or growing family, the layout offers plenty of room variations to meet your families needs. Main floor has large open living and dining and a sunroom (family room) that over looks the backyard and fields with no neighbours. The kitchen has been updated and has space for eat in or an island and a patio door for bright and workable space. Lower level boasts huge additonal recreation room, over sized laundry room, additional bonus room with closets and 3 pc bathroom that would be a teenagers delight or a extended family opportunity in the waiting. Separate Brick Garage and Garden Shed complete the package. Local Public School offers French Immersion and Local High School close by. (id:61476)
5 Mcnamara Court
Ajax, Ontario
Discover The Perfect Harmony Of Luxury, Privacy, And Convenience In This Exceptional 4,200 Sqft. Residence, Set Upon A Meticulously Landscaped 1.9 Acre Estate. Offering A 3 Car Garage And A Flexible 5+1 Bedroom Layout. Step Inside To Find A Grand Main Floor Primary Suite Designed For Comfort And Retreat, Complemented By Multiple Spacious Bedrooms Upstairs. The Main Level Boasts Hardwood Flooring Throughout, A Chef-Inspired Kitchen With Premium Finishes, And An Airy Open-Concept Great Room That Flows Seamlessly Into A Sun-Filled Solarium Perfect For Morning Coffee Or Quiet Afternoons With A Book. Your Backyard Transforms Into A Private Resort-Style Oasis, Featuring A Saltwater Pool (12 Ft), An Outdoor Fireplace For Cozy Evenings Under The Stars, A Dedicated Dining Area, And A Pool House With A Washroom. A Covered Cabana Completes The Space, Making It An Entertainers Dream For Every Season. Bask In The Breathtaking Views Of Rolling Hills While Enjoying The Tranquility Of Nature, All Without Sacrificing Proximity To Modern Conveniences. Just Minutes From Deer Creek Golf Course, Parks, Top-Rated Schools, Shopping, Restaurants, Fitness Centres, And Family-Friendly Amenities. With Quick Access To Highways 401, 407, 412, And The Ajax GO Station, Your Commute Is Effortless. This Is More Than Just A Home, Its A Lifestyle. Dont Miss The Rare Opportunity To Embrace The Serenity Of Country Living With The Sophistication Of An Estate And The Convenience Of City Living Access. (id:61476)
15 Shand Lane
Scugog, Ontario
Welcome to this thoughtfully designed home in the heart of Port Perry, just minutes from the lake and close to the towns charming downtown.The main floor features 9-foot ceilings, light oak hardwood, and a separate living and dining area that flow seamlessly into a large kitchen designed for gatherings. An oversized island, herringbone tile backsplash, a gas stove, double-door visual fridge, high-end appliances, upgraded lighting, and a walkout to a quiet back deck with a built-in gas line for your BBQ make this space ideal for both everyday living and entertaining.Upstairs youll find three well-sized bedrooms, including a primary suite with its own ensuite, and the convenience of second-floor laundry. Natural light fills every corner, highlighting more than $50,000 in carefully selected upgrades.The finished basement, completed by the builder, adds additional living space with direct access from the garage. A double garage and driveway provide ample parking, complemented by the convenience of an electric car charger.Everyday essentials are just a short walk away, including LCBO, Walmart, Canadian Tire, shops, and services. Families will also appreciate the nearby daycares and schools, while the vibrant downtown offers boutique shopping, dining, and small-town charm.This home blends modern comfort with timeless detail, all in a neighbourhood celebrated for its character, amenities, and proximity to the water. (id:61476)
260 Farewell Avenue
Oshawa, Ontario
Welcome to 260 Farewell St in beautiful Donevan Oshawa. This property is a detached 3 bedroom, 2 bedroom home with a separate entrance. Fully finished basement with 4 car parking. Create an in-law suite with the separate entrance into a fully functional layout. Detached garage at the west end of the driveway connected to a large fully fenced in yard. (id:61476)
39 - 9 Michael Boulevard
Whitby, Ontario
Amazing price for a 4 bedroom home plus a basement with a rec-room. Lots of room for a family. This great 4 Bedroom End Unit Townhome In located in Whitby. This Property features an updated Kitchen With A Finished Basement. Walking Distance To Public School/Catholic School and Henry Street High School! Lynde Creek Is Close To Downtown Whitby Making It Close To All Amenities. Mins Away From The 407/412/401 and Go Transit. Beautiful area near downtown Whitby. Virtually staged. (id:61476)


