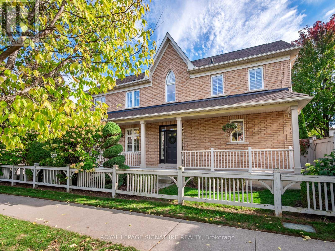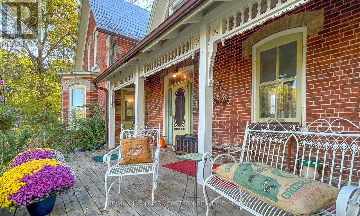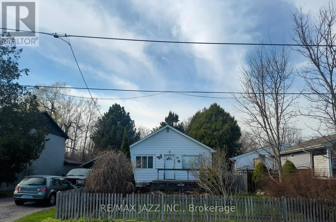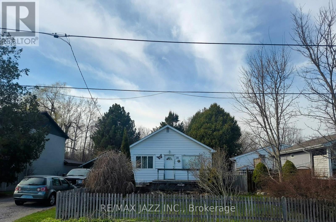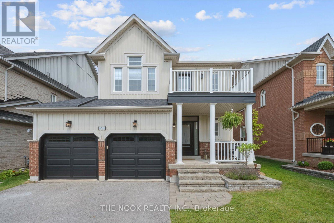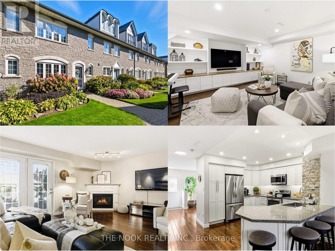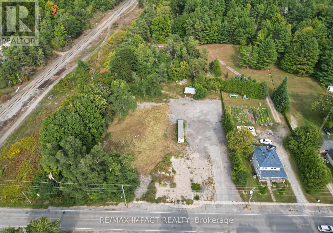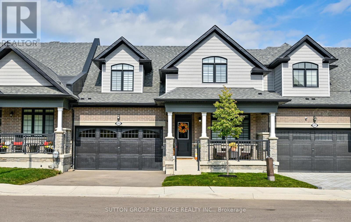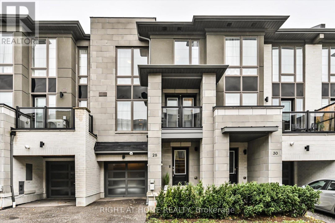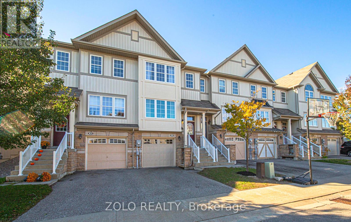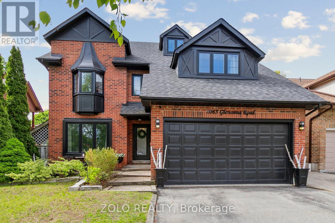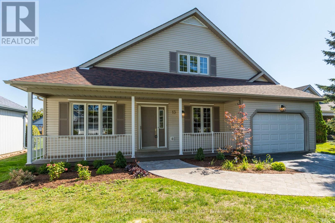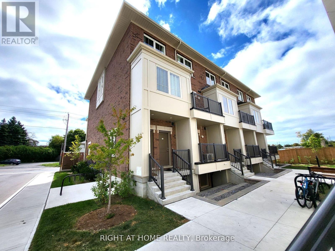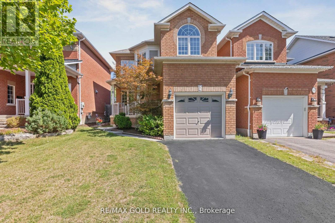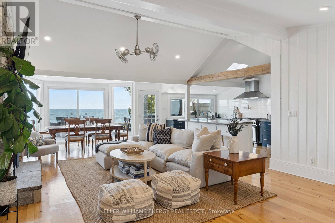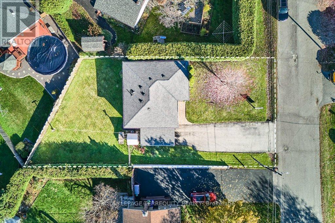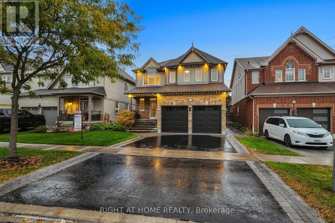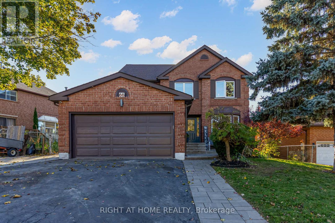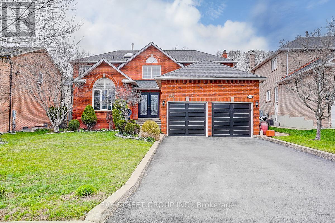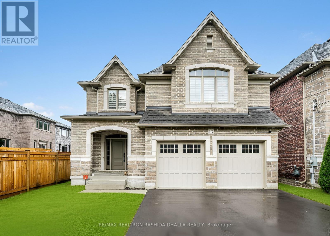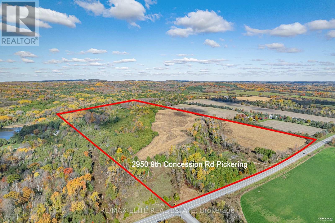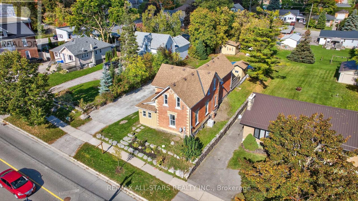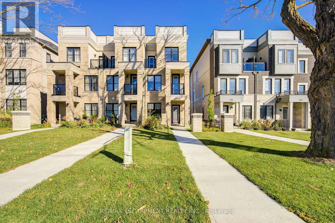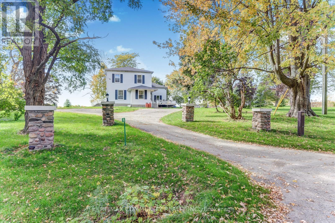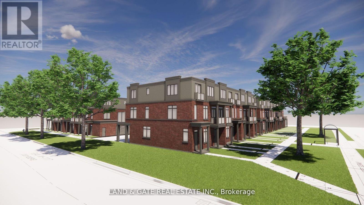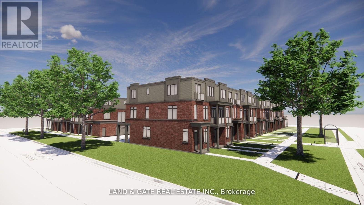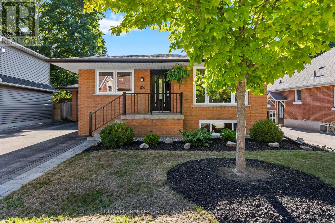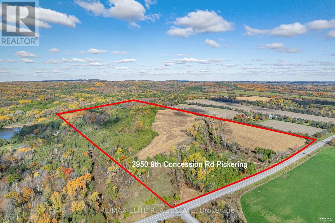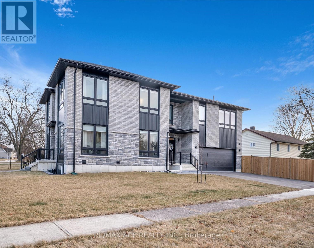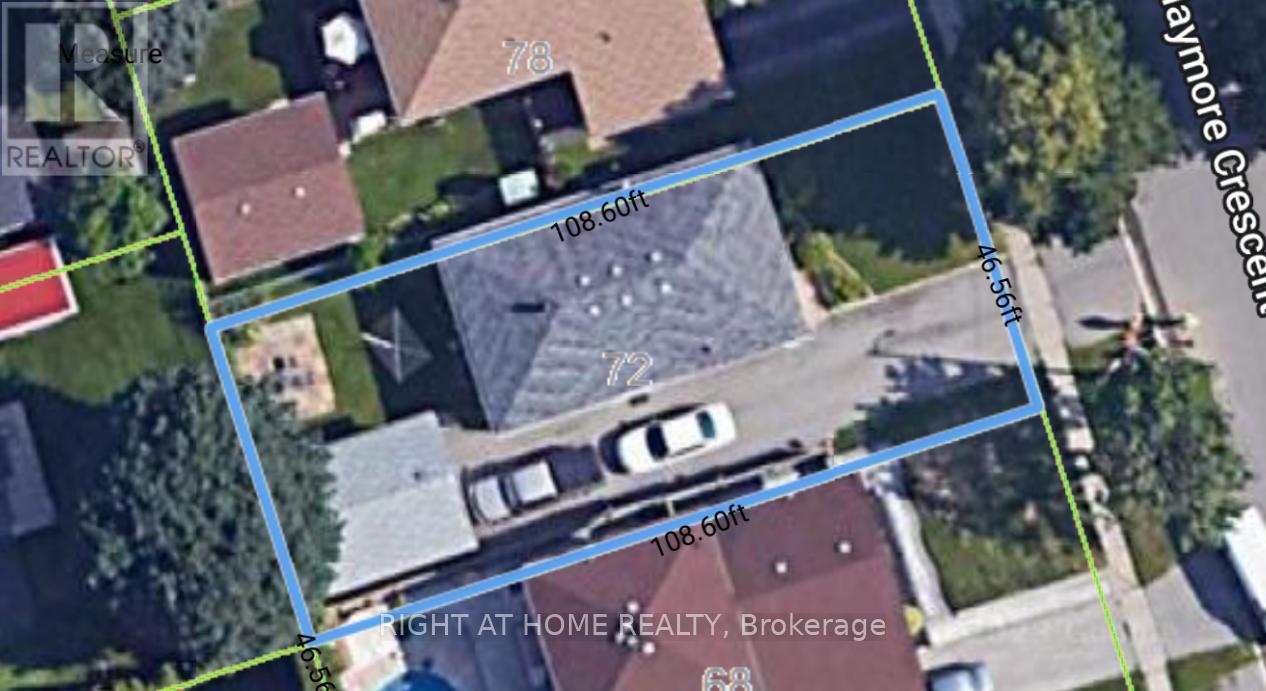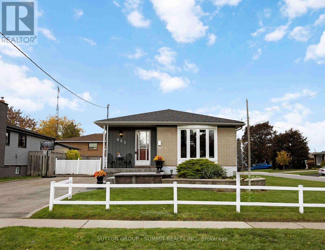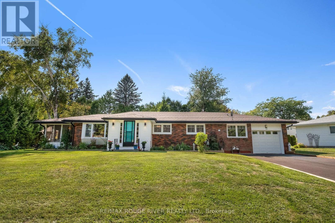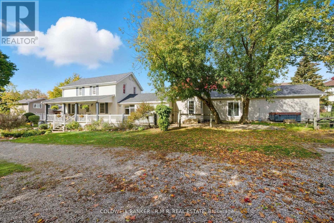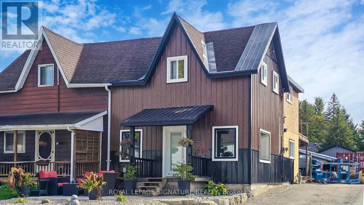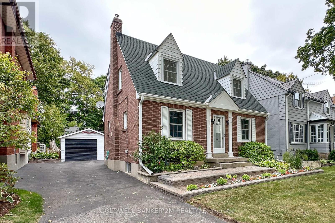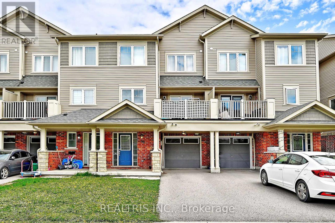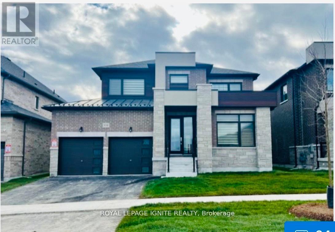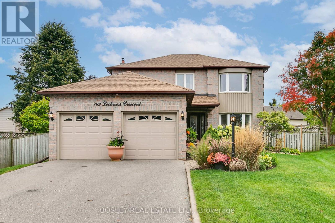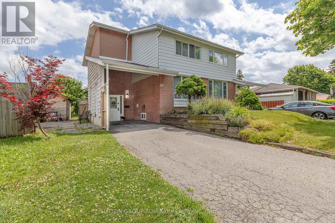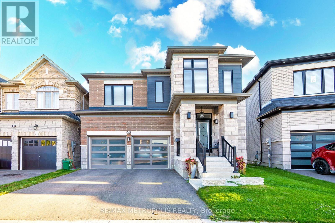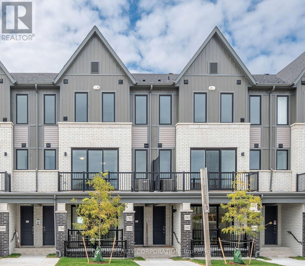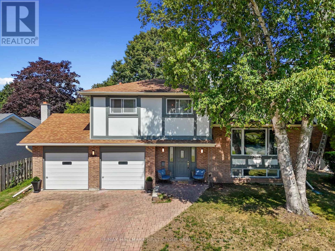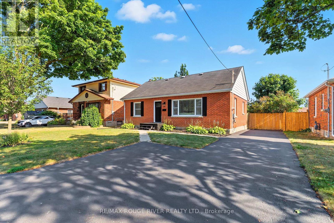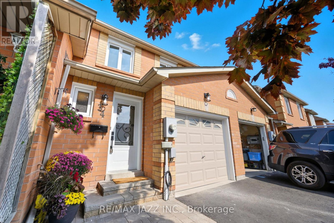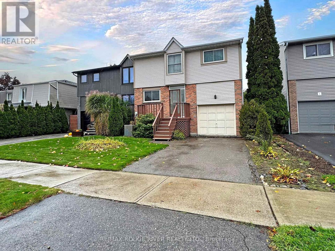2 Denbury Court
Whitby, Ontario
Home Sweet Home! Stunning all brick beauty on a large corner lot in a coveted Brooklin location! Magnificent home inside and out with spectacular upgrades including custom built ins, pot lights, bamboo and wide plank flooring, California shutters, refinished stairs & custom pickets and sleek modern fixtures. Chef's kitchen with a gas range, stone counters, modern hardware, custom backsplash and lots of cabinetry. 9' ceilings on main floor. Upstairs has four big bedrooms with large windows & huge closets & convenient 2nd floor laundry. Finished basement with pot lights, bathroom & ample storage space has additional space to expand upon. Outside you will find timeless curb appeal, a large and inviting wrap around porch, stone landscaping, leafy gardens and a fenced in yard. Amazing quiet cul-de-sac location with awesome neighbors and a large park at the bottom of the street. This home is also within walking distance of downtown Brooklin's shops, restaurants, farmer's market, Library/Community Centre and local amenities. Thoughtfully renovated and impeccably maintained- this is a rare opportunity for a home of this caliber in one of the GTA's finest communities! (id:61476)
3995 Challice Line
Port Hope, Ontario
"Around the Bend" on County Road 10 from Port Hope, on the southwest corner of the boundary between Northumberland and Peterborough Counties, you will find this unique c1840 Farmstead comprising 5.79 acres, south-bordered by 130 acres of protected Ganaraska forest. The elaborate Victorian brick Farmhouse, fronted with a verandah facing east over the valley fields to the farmer's sunrise, was long-ago expanded to approximately 3700 square feet to include a Garden Room overlooking the backyard with unfinished walkout basement beneath; and, a back and front entrance Inlaw Suite with cathedral ceiling, 2nd floor loft, and adjoining bedroom. In the summer of 2025, a heat pump was installed for energy efficient heating and cooling. This property retains its original Bank Barn, Coach House (now a workshop with loft), Potting Shed and a seasonal spring-fed pond. Wrapped with Boho aesthetics, and love of Nature and History, this package is perfect for multi-family homesteading, hobby farming or your other aspirations, in an inspirational setting, commutable to GTA within about one hour. Click on the multimedia link for Property Website with aerial video, more photos and info. (id:61476)
35 Maple Street
Uxbridge, Ontario
Amazing Investment opportunity!!! Not in a CLOCA regulated area, nor Greenbelt. RM Zoning allows for single-family, semi-detached, duplex, apartment, senior citizen's housing, group home, private home daycare & more. This high value bungalow is located in a sought-after neighbourhood close to all amenities, on a large deep lot. 3+2 Bedrooms, 2 full bathrooms, 2 kitchens and separate entrance to finished basement, lots of storage and more. Spacious main Eat-In Kitchen with tons of cupboard space. Spacious bedrooms with ample closet space. Separate entrance to finished basement with high ceilings, kitchen, 2 bedrooms, full bathroom, tons of storage & more. Private driveway with ample parking. Conveniently located close to schools, shopping, public transit, 401, parks & recreation & more. (id:61476)
35 Maple Street
Uxbridge, Ontario
Amazing Investment opportunity!!! Not in a CLOCA regulated area, nor Greenbelt. RM Zoning allows for single-family, semi-detached, duplex, apartment, senior citizen's housing, group home, private home daycare & more. This high value bungalow is located in a sought-after neighbourhood close to all amenities, on a large deep lot. 3+2 Bedrooms, 2 full bathrooms, 2 kitchens and separate entrance to finished basement, lots of storage and more. Spacious main Eat-In Kitchen with tons of cupboard space. Spacious bedrooms with ample closet space. Separate entrance to finished basement with high ceilings, kitchen, 2 bedrooms, full bathroom, tons of storage & more. Private driveway with ample parking. Conveniently located close to schools, shopping, public transit, 401, parks & recreation & more. (id:61476)
31 Queensplate Drive
Scugog, Ontario
Fully Renovated from Top to Bottom! Welcome to your dream home in the heart of family-friendly Port Perry, just steps from schools, the hospital, and shopping. This stunning home has been thoughtfully updated throughout. Step inside from the covered porch to an open-concept main floor with 9' ceilings, contemporary light hardwood flooring, and a soaring cathedral ceiling in the family room. The beautifully renovated kitchen features a huge eat-up island, quartz countertops, stainless steel appliances, a reverse osmosis drinking tap, and a walk-out to the ultra-private backyard complete with an oversized deck and gas BBQ line - perfect for entertaining! Upstairs, you'll find four spacious bedrooms, all with hardwood floors and beautifully updated bathrooms. The primary suite is a true retreat with a walk-in closet and a luxurious ensuite with heated floors, a stand alone soaker tub, and a walk-in glass shower. The unspoiled basement offers incredible potential with a rough-in for a fourth bathroom, new ductwork, and plenty of space - just waiting for your finishing touch. Carpet-free and freshly painted - nothing left to do but unpack and enjoy! Thousands spent in additional family-friendly updates, including: new Heat Recovery Ventilator, additional Airwash air filtration system, reverse osmosis water filtration, water softener, and space saving on-demand hot water tank. Be sure to check out the virtual tour for a full video walkthrough of this gorgeous home! (id:61476)
102 - 1995 Royal Road
Pickering, Ontario
Welcome to Chateau by the Park, one of Pickering's most sought-after communities known for its serene gardens, elegant design, and unbeatable location. This rarely offered two-storey model with a finished basement blends upscale living with comfort and convenience. Featuring a custom kitchen, thoughtfully designed built-ins, and an open-concept layout that flows seamlessly across both levels, this home has been beautifully maintained and updated throughout. Originally a three-bedroom, it has been converted into a spacious two-bedroom plus office, offering exceptional versatility and can easily be reverted back to three bedrooms to suit your needs. Enjoy the privacy of direct access from your two-car underground parking straight into your unit, a rare and highly coveted feature in condo living. Added conveniences include a BBQ gas line for outdoor cooking and a central vacuum system. Lower condo fees than other units in the complex make this home even more appealing. The Chateau Complex, built by Coughlan Homes, is celebrated for its timeless architecture and well-managed amenities. Condo fees include Rogers Xfinity cable and high-speed internet, water, sewer, insurance, common elements, parking, snow removal, landscaping, and exterior maintenance including windows. Residents will soon enjoy a fully renovated entertainment and party room currently being completed, meaning new owners will be among the first to enjoy the brand-new modernized space. The mail room is also receiving upgrades, enhancing the overall refreshed and upscale feel of the community. Ideally located minutes from Hwy 401, 407, and GO Transit, offering a quick 40-minute train ride to downtown Toronto, this home provides the perfect blend of tranquility and accessibility. Walking distance to shopping centres, gyms, restaurants, grocery stores, and the scenic Seaton Trails, this is a rare opportunity to own in one of Pickering's most prestigious and vibrant townhome communities. No Pet Restrictions! (id:61476)
1430 Nash Road
Clarington, Ontario
Welcome to an extraordinary custom-built estate offering over 4,000 square feet of luxurious living space on a meticulously landscaped 1.35-acre lot. Originally built in 2018 and enhanced with hundreds of thousands in recent high-end renovations, this home is a flawless blend of sophistication, comfort, and modern design. From the moment you arrive, you'll be captivated by the grand covered porch, new fluted glass entryway, and stunning curb appeal. Inside, soaring vaulted and coffered ceilings, detailed crown moulding, and expansive floor-to-ceiling windows fill the home with light and elegance. The main floor showcases a modern luxury kitchen complete with a massive center island, wall oven, cooktop, pot filler, and coffee bar, all overlooking the serene, private backyard and greenspace beyond. The open-concept living area features a gas fireplace surrounded by custom built-ins and integrated speakers, perfect for entertaining or relaxing. Two main-floor primary sites each offer walk-in closets and spa-like en-suites, with the main primary featuring built-in cabinetry, a lavish dressing room, and a magazine-worthy 5-piece ensuite with heated floors and a built-in speaker system. The windows, a four-piece bathroom with heated floors, a theatre room with surround sound and entertainment zones with beautifully landscaped patio featuring a built-in gas fireplace and heated spa pool with waterfall, a putting green, and a grass area enclosed by a high-quality vinyl fence (+/-$70K). Beyond the fenced area is an extra-wide green space with forest. Additional highlights include a luxury laundry/mudroom with quartz counters and custom cabinetry, indoor/outdoor speakers, 200-amp electrical, HRV humidifier, security system with cameras, and a tankless water heater. Conveniently located near all amenities and highways with easy access to Toronto and the airport, this exceptional property offers the perfect balance of luxury, privacy, and convenience. (id:61476)
10249 Old Scugog Road
Clarington, Ontario
Residential With C6 Zoning, Formerly an Operational Restaurant with Residential Apartments. 1.46 Acres Of Property. Located In The Town Of Burketon, Just 12 Minutes North Of The 407 Ext. Short Drive To Port Perry, Bowmanville And Oshawa. Paved Drive Way. There is an existing dug well and septic tank. The original foundation still exists on the premises for measuring purposes and to qualify for the Regional Development Charge credit for the new dwelling unit once a building permit is applied for. The credit expires after 5 years from the date of issuance of a demolition permit. The property is Vacant land , **EXTRAS** Existing Trailer on the property is included. Septic record is attached. (id:61476)
25 Ballinger Way
Uxbridge, Ontario
Spectacular Bungaloft Townhome Backing to Ravine in Uxbridge. Beautiful finishes with Hardwood Floors, Crown Moldings, Pot Lights, Upgraded Trim and baseboards. Main floor Primary Bedroom with large 4 Pce double sink Glass shower ensuite and Walk in Closet. Kitchen with 10' ceilings open to Great Room with Vaulted Ceilings and Gas Fireplace. Main floor Laundry with Inside access to the double Garage. Unfinished walk-out basement with 9'ceilings. Custom Power Blinds throughout. (id:61476)
28 Pallock Hill Way
Whitby, Ontario
Step into modern luxury with this stunning townhouse by Highmark Homes, perfectly situated inthe heart of Whitby. From the moment you enter, you'll be greeted by bright, open spaces filled with natural light from the large windows and elegant modern finishes throughout. The upgraded kitchen is a showstopper - featuring a stylish backsplash, premium range hood, and sleek under-cabinet lighting - ideal for cooking and entertaining. Step out onto the double-door balcony for your morning coffee or evening unwind. Upstairs, spacious bedrooms provide both comfort and privacy, including one featuring a beautiful skylight that fills the room with warm, natural light. Thoughtfully designed layout, and quality craftsmanship throughout, this home offers the perfect blend of sophistication, comfort, and convenience. Don't miss your chance to own this move-in-ready gem in one of Whitby's most desirable communities! (id:61476)
40 Farmstead Drive
Clarington, Ontario
Calling all First Time Buyers! This recently renovated and move in ready 3 bedroom townhome is for you! Situated in the Aspen Spring community in Bowmanville, centrally located to major shopping, future GO Train, close to 401 and the 418. Large foyer leads to oversized Dining Room. Recently updated kitchen includes breakfast dining area overlooking spacious Living Room. Double Sliding doors lead to sun-drenched backyard with deck and gazebo. Upstairs you'll find 3 generous sized bedrooms. The primary bedroom features a large walk-in closet and a 4PC ensuite Bathroom. Bedrooms 2 & 3 are well appointed with double closets and share a 4 PC bathroom in the hallway. Partially finished basement offers plenty of storage, laundry room and garage access. This is the one you've been waiting for - why rent when you can own in this prime location, move in ready home! Monthly POTL fee of $156 covers snow removal on roadway. Parking for 2 with plenty of visitor parking available. (id:61476)
1065 Glenanna Road
Pickering, Ontario
Beautifully renovated John Boddy, 3 Storey home. Offering over 4500sq ft of living space (Including bsement) with style and comfort, all in one of Pickering's most desirable family neighborhoods. Featured with four generously sized bedrooms. Jack & Jill bathroom between bedroom 1 & 2 with laundry on the 2nd floor and main level. The 3rd level large loft space is perfect for a growing or large family. The main floor features a large, bright, extended fully renovated kitchen with a double oven, gas stove and Stainless-steel appliances. Enjoy your morning coffee in the sun-lit family area or covered pergola. Bright, large primary bedroom full of windows and a skylight. Includes a walk-in closet and en-suite bathroom with a soaker tub, shower and double sinks. Featuring a split layout, 2 bedroom legal finished basement apartment with a separate entrance, which can be used for an In-law suite or income potential (last tenant rent was $2075 pr month). Basement also previously rented as Air bnb averaging $2650 pr month. This is the kind of house where you won't miss the basement if it's rented as there's an entire 3rd floor to make up for it. Upgrades include new flooring throughout, new and added light fixtures, added washroom & laundry on the 2nd floor, and extended kitchen. Upgraded 2 staircases , and all floors above ground in main living areas. Roof (2021) 10 yr transferable warranty, Front Windows (2020)back windows are original. In the catchment area of one of the top ranked schools, William Dunbar. This is truly a lovely family community. All amenities close by. Just minutes to Pickering's waterfront, PTC, Pickering GO and Hwy 401. **Basement is currently rented to short term tenant until Dec 31, 25. (id:61476)
97 Peacock Boulevard
Port Hope, Ontario
OPEN HOUSE THIS SUNDAY, NOV 9TH 2-4 PM! Welcome Home! This delightful bungalow with a walkout basement and metal roof is perfectly nestled on a large town lot in one of Port Hope's most sought-after areas. Ideally located close to schools, shopping, and just a short drive to beautiful, historic downtown Port Hope, this home combines small-town charm with everyday convenience. Step inside to a bright, open-concept kitchen that flows seamlessly into the dining area-perfect for hosting family gatherings or casual meals. The spacious family room invites you to relax and unwind, while the dreamy primary bedroom offers a peaceful retreat, featuring a large walk-in closet that was once a bedroom and could easily be converted back if desired. A stylish 3-piece bathroom completes the main level. Downstairs, the inviting rec room opens to a private backyard oasis with a gorgeous inground pool and fabulous decking for sunny summer days. The lower level also includes two additional bedrooms, a newly renovated full bathroom, and a laundry area, with its own private entrance offering excellent potential for extended family, guests, or a future in-law suite. Main floor windows upgraded with transferable warranty. Backing onto green space and just minutes from Highway 401, this versatile and spacious home truly has it all-comfort, flexibility, and an unbeatable location. (id:61476)
13 Nesbitt Drive
Brighton, Ontario
Step into this fully renovated home in the sought-after community of Brighton by the Bay. Featuring a rare 3 bedrooms, 3 bathrooms, and an attached garage, this property blends modern comfort with a warm, welcoming layout.The main level offers a bright and spacious living/dining room, a large eat-in kitchen with brand-new stainless steel appliances, and a primary suite complete with a walk-in closet and ensuite bath. The cozy covered porch overlooks a private backyard perfect for enjoying your morning coffee or entertaining friends.The upper level is a versatile retreat, ideal for guests, multigenerational living, or a private master suite. It includes a spacious bedroom, a full 4-piece bathroom, and a comfortable living area.Additional highlights include a basement with ample storage and the unbeatable location just steps to the residents-only Sandpiper Centre, a short walk to the shores of Presqu'ile Bay, and a quick bike ride to Presqu'ile Provincial Park.This beautifully updated home is move-in ready and offers a lifestyle of comfort and convenience in one of Brighton's most desirable neighbourhoods. (id:61476)
7 - 490 Beresford Path
Oshawa, Ontario
Beautifully designed corner townhome featuring 2 spacious bedrooms and 1.5 bathrooms. Enjoy an open-concept living area with modern finishes throughout. Located in a prime central Oshawa location, this home offers convenient access to restaurants, shops, parks, schools, and Highway 401. 1 parking spot included. (id:61476)
15 Blanchard Court
Whitby, Ontario
Welcome To 15 Blanchard Court, A Beautifully Situated Home On A Quiet Family-Friendly Cul-De-Sac In One Of Brooklin's Most Desirable Areas. This Property Offers Unmatched Convenience With Top-Rated Schools, Parks, And Everyday Amenities Just Minutes Away. Commuters Will Appreciate Quick Access To Hwy 401, Hwy 412, Hwy 407, And Whitby GO Station, Making Travel To Toronto And Across Durham Seamless. Nearby Shopping At Whitby Mall And Smart centres, Along With Dining, Fitness Facilities, And Community Services, Provide Everything You Need At Your Doorstep. Outdoor Enthusiasts Can Enjoy Local Trails, Sports Facilities, And Lake Ontario's Waterfront Only A Short Drive Away. Usable Area 2000-2500 Including Basement. Main Floor Family Room With Cozy Fireplace, Kitchen Centre Island With Granite Top, Custom Backsplash. Professionally Finished Basement With Great Entertaining Rec Room, Office/4th Bedroom, Large Laundry. Fantastic Outdoor Entertainment Area In Large, Private Fenced Yard. Recent Updates Include Ac (2023), Owned Water Heater (2024), Stove (2025), Kitchen Countertop (2025) And Washer (2024). ** This is a linked property.** (id:61476)
141 Cedar Crest Beach Road
Clarington, Ontario
Awaken to sweeping views of Lake Ontario from this elegant waterfront bungalow, set on a rare 300-ft-deep lot with over 40ft of private lakefront. The vaulted great room features a stunning floor-to-ceiling stone fireplace, cathedral ceilings, and 12-ft sliding glass doors all connecting seamlessly to the expansive lakeside TREX decking. A chefs kitchen complete with Thermador appliances, convenient pot filler, modern counters, elegant skylight windows, and a pass-through window, that truly bring the sound of waves crashing on the shoreline, inside. The primary suite offers a spa-like ensuite with heated marble floors, walk-in closet, and direct walkout to the deck. A separate wing includes a full second kitchen, family flex room with expansive sliding glass doors to the courtyard, a bedroom, and 3-pc bathideal for multi-generational living. The detached 2 car garage features an insulated loft apartment with a kitchen, 3-pc bath, fireplace, and walk-in closet. Landscaped grounds include a hot tub, exquisite French inspired gardens, and multiple outdoor living areas, all just minutes from downtown Bowmanville, Hwy 401, and under an hour to Toronto. (id:61476)
60 Allan Street
Scugog, Ontario
First-Time Buyers' Delight in the Heart of Port Perry! Welcome to this charming, move-in-ready home located on a quiet, family-friendly street in beautiful Port Perry - just a short walk to shops, parks, schools, and transit! Only minutes from the hospital, the historic downtown, and the picturesque waterfront. This home sits on a premium 66' wide lot with a sunny west-facing backyard, perfect for gardening, entertaining, and family fun. Step inside to find a bright, neutral interior freshly painted in 2025, complemented by new vinyl plank flooring on the main level (2025). Featuring approximately 1,021 sq. ft. on the main level (per iGuide), plus a partially finished lower level, this home offers plenty of space for today's family. The lower level, renovated in 2017, includes a spacious recreation room with above-grade windows, a finished laundry room, and a large utility area ready for your finishing touches - all with a separate side entrance for added flexibility. Notable features include: shingles 2015, gas furnace 2017, 200 amp electrical service, updated windows throughout, carpet-free interior, solid oak kitchen cabinetry, main floor light fixtures 2025. This property combines comfort, convenience, and excellent value in one of Port Perry's most desirable neighborhoods. Don't miss this incredible opportunity to make it your own! (id:61476)
186 Bons Avenue
Clarington, Ontario
Stunning 4+1 Bedroom Home In The Sought-After North Bowmanville Neighbourhood! Welcome To This Beautifully Upgraded Family Home With So Much Curb Appeal! Offering Style, Comfort, Functionality As Well As Being An Entertainers Dream! Convenietly Located Across From Charles Bowman Public School, And Close To Amenities. Step Inside to Soaring 10-Foot Ceilings On The Main Floor With Potlights, Elegant Built In Cabinetry In Kitchen, Dinning Room and Living Room. The Beautiful Open Concept Kitchen Includes Extra Deep Double Sinks, Breakfast Bar, Stainless Steel Appliances, Quartz Countertops, With 8-Foot Patio Doors Supplying A Beautiful View To Your Backyard Oasis - Fully Fenced Equipped With A Beautiful Hardscape Deck Area, Heated In-ground Pool & Cabana. The Second Floor Boasts A Laundry Area, 4 Bedrooms Including a Large Primary Bedroom Featuring A Completely Renovated (2025) 5-Piece Ensuite With Heated Floors, Soaker Tub, A Place To Unwind And Relax After Your Busy Day! The Fully Finished Basement Offers Incredible Versatility, Complete With a Bedroom and Large Walk In Closet, 3 Piece Bathroom, Cozy Electric Fireplace, Kitchenette, Plenty of Living Space for Guests, In-Laws or Recreation. 2 Car Garage With Direct Access To The House And Gemstone Lighting Outside That Highlights the Home Beautifully All Year Round. Welcome Home!. (Sellers Do Not Warrant Retrofit Status of Basement) (id:61476)
66 Glen Hill Drive
Whitby, Ontario
Spacious 4-bedroom home flooded with natural light throughout. The inviting living room features a cozy fireplace, pot lights, and beautiful hardwood floors. The modern kitchen is equipped with stainless steel appliances, an eat-in island, and plenty of storage-perfect for family meals and entertaining. The dining room offers hardwood floors, pot lights. A convenient powder room completes the main floor. The luxurious primary bedroom includes a sitting area with hardwood floors, a walk-in closet, and a 4-piece ensuite with his-and-her sinks. Three additional spacious bedrooms feature broadloom, closets. 4-piece bathroom with his-and-her sinks complete the second floor. The finished basement offers a large rec room with plenty of storage, ideal as a man cave or kids' play area, along with a convenient laundry room. Step outside to the fabulous backyard oasis, featuring a raised deck, inground pool, and gazebo-perfect for hosting family and friends. Conveniently located close to parks, schools, shopping and recreation complex. Make this perfect family home yours today! (id:61476)
354 Rouge Hill Court
Pickering, Ontario
A Beautiful Home Located in a Demand Area and Set In a Wonderful Neighborhood, Surrounded By Multi-Million Dollar Homes. This 4 Bedroom,3 Bathroom, 2 Story Home With Over 3000 Sqft. Huge Family-Sized Kitchen W/Granite Counters, Over-Sized Master Bedroom With 6pcs Washroom. The Oversized Double-Car Garage Provides Ample Space for Vehicles and Storage. New Back Yard Fence(Aug, 2025). Close To All Amenities Including Rouge Hill & Pickering Go Stations, Well known & Top-rated Schools (Incl. E.B. Phin PS), Shopping, Restaurants, Easy access to Hwy 401, & Much More. (id:61476)
773 Adelaide Avenue W
Oshawa, Ontario
Welcome to this elegant home in one of Oshawa's Established Mclaughlin Neighbourhood. This Sun-Filled 3500+ sq.ft. home combines luxury, style, and smart design. Step in to soaring 10-ft smooth ceilings, large foyer, a chef-inspired kitchen, Wip & Wine Bar, built-in pot filler, top-of-the- line appliances, extended cabinets, upgraded hardware, Cambria Quartz Countertops, designer hanging pendants, and stainless steel appliances. This home offers a comfortable main floor office, perfect to suit your work from home needs. The spacious primary retreat features a grand double door entry, coffered ceiling, walk-in closet, and spa-like ensuite with double sinks, separate large shower and oversized glass shower, soaker tub and separate bathroom area. All bedrooms have walk-in closets and bathrooms. Enjoy seamless indoor-outdoor living, private deck, and fully fenced backyard - ideal for catching unobstructed west-facing sunsets. This Open Concept Home Boasts More Than $100K In Upgrades Featuring Hardwood Flooring Throughout, , Quartz Countertops, Oak Staircase with wrought iron pickets, Upgraded Cabinetry Throughout, Smooth Ceiling, Pot Lights Inside and So Much More! (id:61476)
2950 9th Concession Road
Pickering, Ontario
A rare chance to secure more than 122 acres of picturesque land in the sought-after Balsam Village area. Set along a year-round municipal road, this expansive property features roughly 43 acres of rich, workable farmland and backs onto a vast regional forest with direct access to over 4,700 acres of scenic trails-ideal for horseback riding, hiking, or simply enjoying the outdoors. Its prime location provides the perfect balance between rural serenity and urban convenience, just minutes from Highways 407 and 412, and a short drive to Pickering, Ajax, and Brooklin. Surrounded by growth and development, including the Seaton community expansion, Pickering Innovation Corridor, OPG, and the planned Whitby Hospital, this property offers exceptional potential for future investment, agricultural use, or building your dream countryside retreat. (id:61476)
60 River Street
Brock, Ontario
Step Back in Time with Every Modern Luxury. Welcome to this stunning Victorian masterpiece, built in 1885 and lovingly restored to blend timeless charm with todays modern conveniences. Situated in the heart of Sunderland, this remarkable 2,600 +sq. ft. home offers character, craftsmanship, and comfort all in one. Inside, you'll find high ceilings, rich architectural details, and custom finishes throughout. The gourmet chefs country kitchen is a true show piece complete with top-end appliances, sleek countertops, and thoughtful design perfect for entertaining or everyday family life. The main floor bedroom offers privacy and flexibility, featuring its own separate entrance from outside ideal for guests, a home office, or an in-law setup. Upstairs, discover three spacious bedrooms, including a luxurious primary suite with a walk-in closet and an oversized spa-inspired ensuite that invites you to unwind in style. Step outside to a large entertaining deck overlooking the above-ground pool, pool house, and sauna the perfect combination for summer gatherings or quiet relaxation. The deep lot offers both privacy and play space, surrounded by mature trees and manicured landscaping. Located just a short walk to Main Street, you'll enjoy the convenience of local shops, restaurants, and the grocery store all while soaking in the charm of small-town living. (id:61476)
1553 Green Road
Clarington, Ontario
Modern, Bright, Sunny & Spacious End Unit Townhouse Featuring 4 Bed, 2 Separate Entrances, Convenient 4th Bed On Ground Floor With 3 Piece Bath & Separate Entrance & Lot more. 1889 Sq Ft (Above Ground) Offers Very Practical & Open Concept Layout (id:61476)
196 Lovekin Road
Clarington, Ontario
Don't miss this opportunity to own a piece of history with limitless potential! Estate Living at Subdivision Pricing. In the last 3 months, this property has had over $300,000 in upgrades installed. Discover the charm at this century estate, nestled on 13acres of countryside with sweeping views that stretch for miles. Perfect for extended families or those seeking a multi-generational living. This spacious estate can comfortably accommodate three families, offering privacy and ample living space for everyone. The main residence features timeless architectural details, blending historic charm with modern comforts. Each family unit has been thoughtfully designed to provide independent living areas while maintaining a sense of togetherness. Outside, the landscaped grounds invite you to explore gardens, mature trees, and open fields. For the hobbyist or entrepreneur, the large barn provides endless possibilities, whether it's for a workshop, or additional storage. Experience country living at its finest, where tranquility meets convenience, and every sunrise brings anew day of breathtaking beauty. (id:61476)
1438 Simcoe Street N
Oshawa, Ontario
Site Plan Approved Development Land 30 Stacked Townhomes Investment Opportunity | High-Demand Location A rare and exceptional offering for the savvy investor or developer this site plan approved parcel is ready for immediate build-out of 30 townhome units. Situated in a high-growth, high-demand area, this property presents a turn-key opportunity to capitalize on a thriving market. Site Plan Approved for 30 Townhomes All Approvals in Place Shovel Ready Prime Location Surrounded by New Development Rare Offering in a Tight Land Market High ROI Potential for Builders & Investors (id:61476)
1438 Simcoe Street N
Oshawa, Ontario
Site Plan Approved Development Land 30 Stacked Townhomes Investment Opportunity | High-Demand Location A rare and exceptional offering for the savvy investor or developer this site plan approved parcel is ready for immediate build-out of 30 townhome units. Situated in a high-growth, high-demand area, this property presents a turn-key opportunity to capitalize on a thriving market. Site Plan Approved for 30 Townhomes All Approvals in Place Shovel Ready Prime Location Surrounded by New Development Rare Offering in a Tight Land Market High ROI Potential for Builders & Investors (id:61476)
86 Park Road S
Oshawa, Ontario
Turnkey Investment Property! 4 Renovated Units In Convenient Oshawa Location. A+ Tenants. Gross Income: $75,947.75. Expenses $17,541.68. Professional Work And Upgrades. Lots Of Parking. 2-2 Bedrooms 2-Bachelor Units. 4 Washers/Dryers, 2 separate hydro Meters, New Furnace, Hwt, Ac, Security Cameras & new Siding. (id:61476)
42 Marietta Street
Uxbridge, Ontario
Welcome to this beautifully updated Charming Downtown Uxbridge Brick Bungalow with 3+2 bedroom, 2-bathroom ideally located in the heart of Downtown Uxbridge. Bright, airy, and full of natural light, this home offers a fantastic layout with plenty of space for families, downsizers, or those seeking in-law potential. The finished basement features a spacious second living area with a cozy wood-burning fireplace, rough-in for a full kitchen, and large windows throughout making it an excellent option for a potential in-law suite. Inside, enjoy modern updates including newer windows, pot lights, a stylish updated kitchen with island, and a convenient mini-split heating and cooling system. Outside, you'll find a newer deck with fresh railing, landscaped lawn with tree plantings, and a rare 1-car garage with garage doors at both the front and back for easy access. Perfectly located, this property is just steps from schools, Uxpool, restaurants, parks, community centre, and all downtown amenities with transit nearby, you may never need a car!Dont miss this opportunity to own a move-in ready home with space, charm, and endless possibilities. Heat & Hydro $2,618.85 (2024) (id:61476)
2950 9th Concession Road
Pickering, Ontario
A rare chance to secure more than 122 acres of picturesque land in the sought-after Balsam Village area. Set along a year-round municipal road, this expansive property features roughly 43 acres of rich, workable farmland and backs onto a vast regional forest with direct access to over 4,700 acres of scenic trails-ideal for horseback riding, hiking, or simply enjoying the outdoors. Its prime location provides the perfect balance between rural serenity and urban convenience, just minutes from Highways 407 and 412, and a short drive to Pickering, Ajax, and Brooklin. Surrounded by growth and development, including the Seaton community expansion, Pickering Innovation Corridor, OPG, and the planned Whitby Hospital, this property offers exceptional potential for future investment, agricultural use, or building your dream countryside retreat. (id:61476)
19 Burcher Road
Ajax, Ontario
Stunning two-storey custom home in a family-friendly, walkable neighborhood with mature trees. Featuring 4 bedrooms, 3.5 bathrooms, and a Scandinavian-inspired kitchen with a large waterfall quartzite island, induction cooktop, and panel-ready appliances. The open-concept main floor boasts 9-ft ceilings, large windows, hardwood and porcelain flooring, two living areas, dining space, and plenty of custom storage. Upstairs, the primary suite offers a spa-like 6-piece ensuite, plus three additional bedrooms and two more bathrooms. Luxury touches include gold-accented fixtures, motorized curtains, electric fireplace, in-ceiling speakers, a mezzanine, and a garage with Tesla EV charging. Security is advanced with automated entry and multiple cameras. The unfinished basement has a separate entrance, and the large front and backyards are perfect for relaxing. Close to schools, shopping, highways, Ajax GO station, and the waterfront. Modern comfort, style, and convenience-all in one home! (id:61476)
72 Claymore Crescent
Oshawa, Ontario
Hard to find Bungalow with a legal second unit; great two family home or investment, Quiet Crescent, great area of Oshawa on a tree lined street. 3 bedrooms and main floor updates in 2024 include: Kitchen and bathroom, doors, laminate flooring, trim, pot lights, soft close doors in kitchen and bathroom, windows updated from original windows. Basement updates in 2024: 2 bedroom, full washroom with porcelain tile, soft close doors in bathroom, doors, trim, baseboards, laminate flooring, pot lights, closet and a storage room. Alos it is vacant so you can set your own rent. Detached two car garage was built in 2012 has its own 60 amp panel, man door, concrete floor and storage in the rafters. Additional features include 8 appliances, central air, forced air gas, fully fenced yard, 8 car paved double wide drive, small patio stone are in back, separate and private side entrance. Great area, with steps to transit, short walk to Harmony Trail, short walk to shopping. nearby schools and churches. (id:61476)
952 Oklahoma Drive
Pickering, Ontario
Must See! Charming 3+2 Bedroom Bungalow Located In The Highly Sought-After West Shore Community. This Beautiful Corner Lot Offers A Spacious Front And Backyard, Perfect For Outdoor Enjoyment. Ideally Situated Steps From Frenchman's Bay Public School, Frenchman's Bay Marina & Park, And West Shore Beach, Allowing You To Enjoy Scenic Nature Trails, Parks, And Beaches Just Moments From Your Door. The Home Features Over 2,000 Sq. Ft. Of Total Living Space, Including A Finished Basement With Two Additional Bedrooms, A Separate Entrance, And A Large Family/Recreation Room-Ideal For An In-Law Suite, Growing Family, Or Additional Rental Income. Conveniently Located Minutes From Highway 401, Shopping Centres, And Recreational Facilities, With Excellent Schools Nearby (Public, Catholic, And French Immersion. Recent Upgrades Include A New Roof (2024) And Additional Water proofing For Peace Of Mind. Freshly Painted Throughout With Updated Electricals, Tons of Pot Lights, And A Refreshed Kitchen Featuring Newly Painted Cabinets. Massive Extended Driveway Made to Fit Up To 6 Cars. Don't Miss out On This Fantastic Opportunity To Join A Family-Friendly, Tight-Knit Community In A Quiet, Established Neighbourhood. (id:61476)
10 Cheer Drive
Brighton, Ontario
Welcome to this charming all-brick bungalow, perfectly situated in a mature and desirable Brighton neighbourhood. Here, you'll enjoy the best of both worlds, walking distance to local amenities and just a short drive to the waterfront and the natural beauty of Presquile Provincial Park. Designed for easy one-level living, the home offers a bright and expansive living room, a beautifully renovated kitchen, where there is a rough-in for a gas stove if desired by the future owner. Off the kitchen is a warm, cozy family room just off the kitchen. Step further to discover a delightful screened-in porch, ideal for morning coffees or quiet evenings outdoors. With two bedrooms and a renovated main bathroom, the layout also provides flexibility: the current dining room can easily be converted into a third bedroom. The primary bedroom includes its own convenient two-piece bath. A practical laundry room sits down the hall near the attached garage, complete with a sunlit nook that makes the perfect home office or hobby space. The backyard is a private retreat, featuring an oversized deck for summer entertaining and raised garden beds for those who love to grow their own vegetables and flowers. The lower level remains unfinished, offering ample potential to expand and customize the living space to your needs, complete with a rough-in for an additional bathroom. This is a solid, practical, and welcoming home that blends comfort, functionality, and location in one package. (id:61476)
5067 Wixson Street
Pickering, Ontario
Motivated Sellers!! Welcome to this beautiful multi-generational home located in the highly sought after community of Claremont. Built in 1888 this home features plenty of charm. Located just 10 minutes from the 407 making commuting a breeze. Situated on just over an acre with fruit trees, beautiful gardens and a cozy front porch, this home has something for everyone. Enjoy the heated two car garage and recently finished addition complete with 2 bedrooms, a brand new laundry room and an accessible barrier free 3 piece bath. The house features multiple entrances and separate driveways to make this a great space for an in-law suite or potential rental. The addition has been recently finished with separate heat and A/C for maximum comfort. The yard is fully fenced to keep the kids and dogs safe. A new septic was installed in 2024 and the drilled well offers plenty of water for every day use. A highly rated public school is within walking distance and bussing to Uxbridge High School make this the perfect place for a growing family. Enjoy growing your own fruit and vegetables and there is a small greenhouse to store your plants. Enjoy the quieter life while still being close to the city. Don't miss out! (id:61476)
94 Mill Street
Uxbridge, Ontario
Welcome To This Hidden Gem In The Heart Of Uxbridge! This Spacious 4-Bedroom Semi-Detached Home Offers A Perfect Blend Of Charm And Potential. The Renovated Main Floor Features Modern Laminate Flooring, Pot Lights, Tall Ceilings, And Bright Windows That Fill The Space With Natural Light. Enjoy Cooking In The Custom Kitchen Complete With An Island, Gas Stove, And Plenty Of Storage. The Second Floor Boasts Four Generous Bedrooms, Ideal For Families Or Those In Need Of Extra Space. Recent Upgrades Include Bright Vinyl Windows And New Exterior Metal Siding. A Detached Garage (Approx. 20' X 40') Provides Ample Room For Parking Or A Workshop. Located Just Minutes From Uxbridge's Vibrant Downtown, You'll Have Easy Access To Charming Shops, Local Cafés, Restaurants, And Trails. Enjoy Nearby Parks, Schools, And Community Amenities, All While Being Surrounded By The Scenic Beauty Of Durham's Countryside. (id:61476)
114 Lauder Road
Oshawa, Ontario
Great Value in this Exceptionally maintained and cozy home. One of Oshawa's finest tree-lined streets. Very quiet and private backyard. Family sized kitchen & living room. There are hardwood floors under the carpets. Covered back porch, sit out and enjoy the peace and quiet, while listening to the birds. The oversized detached garage measures 30' x 15' feet and has electricity & a wood burning stove. Attached to the back of the garage is a 13' x 10' foot garden shed. Updates include: gas hot water system, breaker panel and vinyl windows. Walking distance to elementary and high schools, steps to Connaught, Alexandra, & Centennial Parks, 1 km away from Lakeridge Health Hospital; 1.5 km to Costco & retail stores and a short drive to the 401. Walking/biking trails nearby. You can't beat this mature quiet area. This home as been lovingly cared for by the same owners for more than 60 years. (id:61476)
85 Tabaret Crescent
Oshawa, Ontario
Don't Miss This Incredible Opportunity! This Well-Maintained Freehold 2-Bed, 2-Bath Townhome Is Nestled in a Desirable Family-Friendly North Oshawa Community. Features Include Direct Garage Access from the Foyer, an Open-Concept Second Level with Hardwood Floors, a Modern Kitchen with Stainless Steel Appliances, and Walkout to a Private Balcony. The Third Floor Offers Two Spacious Bedrooms, a 4-Piece Bath, and Convenient In-Suite Laundry. Just Move In and Enjoy! (id:61476)
114 Whitehand Drive
Clarington, Ontario
This beautifully designed 2,750 sq. ft. home sits on a rare 50-foot lot in one of the area's most sought-after Newcastle communities. From its thoughtful layout to its unbeatable location, every detail is crafted for comfort, functionality, and modern style. spacious residence features four bedrooms and four bathrooms, offering ample space for families or those who love to entertain. The main floor includes a designated office room, perfect for professionals or anyone who needs a quiet space to work from home. Enjoy a double car garage, 4-car driveway, and a backyard backing onto a park. Minutes to schools, parks, shopping, transit, and major highways - this is the space, style, and location you've been waiting for! Unfinished basement - a blank canvas ready for your custom design. Conveniently located close to all amenities, this home is just minutes away from Hwy 401 and Hwy 115, making commuting a breeze. Additionally, you'll find excellent schools and beautiful parks nearby, enhancing the neighborhood's appeal. (id:61476)
769 Lochness Crescent
Oshawa, Ontario
LOCATION..PRIVACY..COMMUNITY..SPRAWLING LOT! This is the one you have been waiting for. Welcome to the LOVELY Lochness Crescent offering gorgeous curb appeal on a quiet mature street with no through traffic, a double car garage with parking for 4 more vehicles outside, exterior custom gardens and set nicely back from the street. Once inside , you are greeted by an impressive staircase entry, beaming windows and generous living/dining and family rooms perfect for cozy fires in the winter and many memories all year. The heart of a home is always the kitchen and this does not disappoint..que breakfast islands , renovated cabinetry and appliances showcasing sunny windows/skylight and walk out to the rear yard. Head upstairs to enjoy 3 roomy bedrooms , a 4 piece guest bathroom with the Primary appreciating its own 4 pc ensuite and walk in closet with a cozy nook to read, add storage or a little office. The tour continues as you descend to the lower level adding a 4th bedroom with 3 piece bathroom, recreation room, gym and or office , a separate workshop and loads of storage! This impressive gem possesses an outstanding seasonal resort like rear oasis (rare flat lot widens to over 80 ft ) giving any new family the opportunity for relaxation, play, entertainment and gardening. Coffee in the morning listening to the birds as you face the sunny south on the top lounge deck and wine and bbqs(gas line) at night sitting around the lower lounge area with a soaking hot tub with covered pergola and privacy blinds to end the evening. Features continue with an impressive array of gardens, flagstone patio, storage shed and more. All this in the sought after coveted McLaughlin neighbourhood (Whitby/Oshawa border) owning excellent schools, parks, transit, GO, trails ,etc nearby. From front to back..this home exudes pride of ownership! Many upgrades can be enjoyed including updated windows, roof, central air, fresh painting, light fixtures, flooring and broadloom. MOVE IN READY! (id:61476)
839 Modlin Road
Pickering, Ontario
Incredible Turnkey Investment Property or Lovely Family Home w/ the option of a Mortgage Helper. The possibilities are endless w/ this beautifully renovated semi-detached in Pickering's desirable Bay Ridges community, just a short walk to the Waterfront & GO Transit. This versatile home offers 3 bedrooms & 2 baths on the main levels, plus a separate entrance to a fully renovated basement with 1 bedroom, living area, kitchen & bath. The home has seen EXTENSIVE UPGRADES - custom shaker style chef's kitchen w/ quartz counters & 2 lazy susans, 24"x24"porcelain tile floors, S/S appliances & pot lights. All 3 bathrooms are beautifully reno'd - porcelain tiles, new vanities & quartz countertop. The living room boasts gorgeous hardwood flooring & LED pot lights, w/ more H/W on the 2nd level. Waterproof vinyl flooring w/ premium underlayment for durability & comfort are found in the basement, which is perfect for multi-generational living. The home sits on a private, treed 42' x 115' lot on a sleepy child-safe tree lined street, and features a refinished wheelchair-accessible deck out back as well as a convenient driveway that can easily accommodate up to 5 cars. Other major updates include a newer furnace ('20), A/C ('21), 100 AMP electrical panel ('21), & 8'x11' shed ('21). Enjoy the lifestyle of Bay Ridges w/ Frenchman's Bay Marina, waterfront trails & parks just minutes away. Easy commuting via Pickering GO Station (30 mins to Union Station) and quick access to Highway 401. With a 5 min walk to Bayview Heights PS, The Shops of Pickering City Centre close by, and the Downtown Pickering Revitalization Project underway, this location offers both immediate enjoyment and strong future value $$$. Wonderful tenants are month-to-month and will stay or can vacate with 3 months notice. Main Unit: $2750+70% of utilities. Basement: $1500 all inclusive. Seller & Listing Agent Make No Representations or Warranties regarding the retrofit status or legality of the basement. (id:61476)
127 Mcphail Avenue
Clarington, Ontario
Exceptional modern detached residence in one of Bowmanvilles most desirable neighbourhoods. Offering approximately 3,000 sq. ft. above grade, this home is thoughtfully designed with premium finishes and a functional layout. The custom chefs kitchen is appointed with top-of-the-line Miele appliances and elegant cabinetry, complemented by hardwood flooring and recessed lighting throughout the main level. Expansive picture windows frame unobstructed ravine views, with the primary suite enjoying additional lake vistas.The second level features a luxurious primary retreat with spa-inspired 5-piece ensuite and walk-in closet, a secondary bedroom with private ensuite and walk-in, plus two additional bedrooms connected by a Jack & Jill bath. Custom closets, large windows, and refined details enhance every room. The walk-out basement with 9 ceilings and oversized windows offers abundant natural light and future living potential. Situated on a premium ravine lot with an oversized backyard, the property combines privacy with convenience just minutes to Hwy 401/418, shopping, dining, schools, and amenities. A new $120 million recreation facility is also under development within walking distance, further elevating the value of this location. (id:61476)
1803 - 160 Densmore Road
Cobourg, Ontario
Attention first-time home buyers-you may also be eligible for the new First-Time Home Buyers'5% GST Rebate, making this the perfect time to step into homeownership! Welcome to this stunning brand new, never-lived-in urban stacked condo townhome unit built by the award-winning Marshall Homes. This bright and spacious 2 level unit is flooded with natural light thanks to large windows and an open-concept design. Featuring 2 generous bedrooms, 1.5 bathrooms, in-suite laundry, a large great room, and patio, this home is ideal for comfortable everyday living and easy entertaining. Enjoy the convenience of included parking and the peace of mind that comes with the Tarion New Home Warranty. Move-in ready in just 30 days, this is a rare opportunity to own a stylish, low-maintenance home in one of Cobourg's most desirable neighbourhoods. Located close to all of Cobourg's top amenities-shopping, dining, parks, schools, and the waterfront-this unit offers the perfect blend of urban convenience and community charm. Whether you're starting out, downsizing, or investing, this turnkey property offers unbeatable value in a thriving, family-friendly area. Don't miss your chance to be the first to call this beautiful place home!(Photos of similar unit) (id:61476)
8 Ravensdale Road
Cobourg, Ontario
Situated on a quiet street in Cobourg's highly desirable West Pebble Beach neighbourhood, this 4-bedroom family home combines space, comfort, and lifestyle, just steps from Lake Ontario. The spacious entry hall offers a large closet, guest bathroom, and direct access to the family room featuring a cozy fireplace and walkout to the patio. The open principal living space includes a sunlit living room with a large front window and carpet-free layout, creating a warm and functional flow. The kitchen is designed for both everyday living and entertaining, showcasing an island breakfast bar with contemporary pendant lighting, matching appliances with a sleek hood vent, tile backsplash, undermount sink, and a dining area with a walkout that extends gatherings outdoors. Upstairs, four well-appointed bedrooms and a modern full bathroom provide comfort for the entire family. The lower level adds versatility with a rec room, games or play area, a laundry room, an additional bathroom, and ample storage space. Step outside to enjoy an elevated deck off the kitchen, ideal for BBQs and al fresco dining, plus a ground-level patio from the family room for evening relaxation. Mature trees, green space, and a fire pit area complete the outdoor retreat. Located just moments from Downtown Cobourg and the shores of Lake Ontario, this property offers both a lifestyle and convenience. Don't miss the opportunity to make this home yours. (id:61476)
39 Southway Drive
Clarington, Ontario
This beautifully maintained 3+1 bedroom bungalow offers comfort, style, and a prime location on a peaceful, tree-lined street. The bright living room welcomes you with gorgeous luxury plank vinyl flooring, crown moulding, and a large picture window that fills the space with natural light. The renovated kitchen features granite countertops, stainless steel appliances, and plenty of cupboard and counter space, perfect for everyday living and entertaining. Three spacious bedrooms on the main floor all include updated luxury plank vinyl flooring, closets, and bright windows. The separate entrance leads to a fully finished basement boasting a large recreation room with pot lights, a fourth bedroom, a 3-piece bathroom with a shower stall, and a laundry room with a window and separate space. Step outside to a large, fully fenced backyard with a patio and mature trees, ideal for summer gatherings and outdoor relaxation. Recent upgrades include new flooring throughout with original hardwood underneath, new interior doors and baseboards, fresh paint, updated kitchen doors and a new kitchen fridge, stove and dishwasher. Close to Bowmanville Valleys, a popular destination for biking and scenic walking trails, and only minutes to all amenities. A wonderful opportunity for families, downsizers, or investors alike, this home is truly move-in ready! (id:61476)
34 - 811 Wilson Road N
Oshawa, Ontario
Welcome to this beautifully renovated condo townhome in desirable North Oshawa. Updated from top to bottom, this home offers stylish finishes and modern conveniences throughout. Inside you'll find new luxury vinyl plank flooring, pot lights throughout, modern baseboards, and no carpet, offering a sleek and low-maintenance interior. The upgraded kitchen boasts quartz counters, a tiled backsplash, sleek cabinetry, an undermount stainless steel sink with a touch-activated faucet, and stainless steel appliances - all just three years old. On the main level, a modernized 2-piece bath offers practicality and style, while the upper floor is home to a fully renovated 4-piece bathroom with contemporary upgrades. The finished basement extends the living space with the added bonus of a new 2-piece bath, perfect for guests or family convenience. Thoughtful updates continue with new windows and exterior doors, an inviting interlock walkway and front step and brand new furnace and air conditioner (November 2025). Step outside to your own private retreat, where nature is at your doorstep. Backing onto a peaceful ravine and the Harmony Creek walking trail, the backyard offers a serene, secluded setting with no neighbours behind. Relax or entertain on the updated deck while surrounded by trees and the sounds of nature. Low condo fees, a family-friendly neighbourhood, and a prime location within walking distance to shopping, parks, trails and transit make this property an ideal choice for first-time buyers or downsizers alike. (id:61476)
1980 Bowler Drive
Pickering, Ontario
*LOCATION*LOCATION*LOCATION* SPACIOUS AND BRIGHT FAMILY HOME WITH VERY DESIRABLE FLOOR PLAN WITH DINING ROOM OVERLOOKING THE LIVING ROOM THAT HAS A WALKOUT TO DECK AND POOL WITH A VERY PRIVATE BACKYARD* FORCED AIR GAS FURNACE AND CENTRAL AIR CONDITIONER NEW IN 2025* ROOF APPROXIMATELY 9 YEARS OLD.* SAME OWNER FOR 26 YEARS* LIVE IN THE HEART OF PICKERING IN SOUGHT AFTER LIVERPOOL COMMUNITY. THIS FULLY FINISHED HOME HAS A BRIGHT AND SPACIOUS LAYOUT AND A DREAM BACKYARD THAT OFFERS INCREDIBLE PRIVACY* REC ROOM HAS RECENTLY BEEN RENOVATED AND HAS A WET BAR WITH FRIDGE AND PLENTY OF STORAGE* GREAT LOCATION NEAR PICKERING GO STATION, HIGHWAY 401, PARKS, SCHOOLS, AND ALL AMENTIES. (id:61476)


