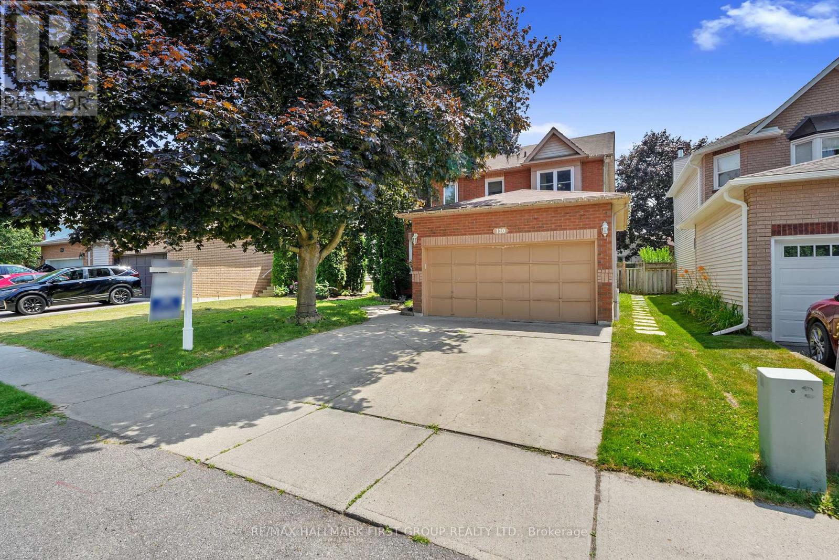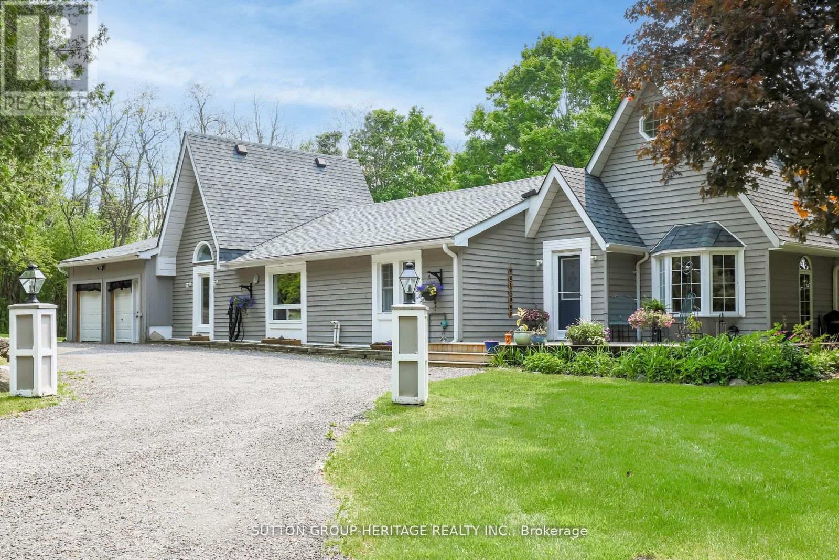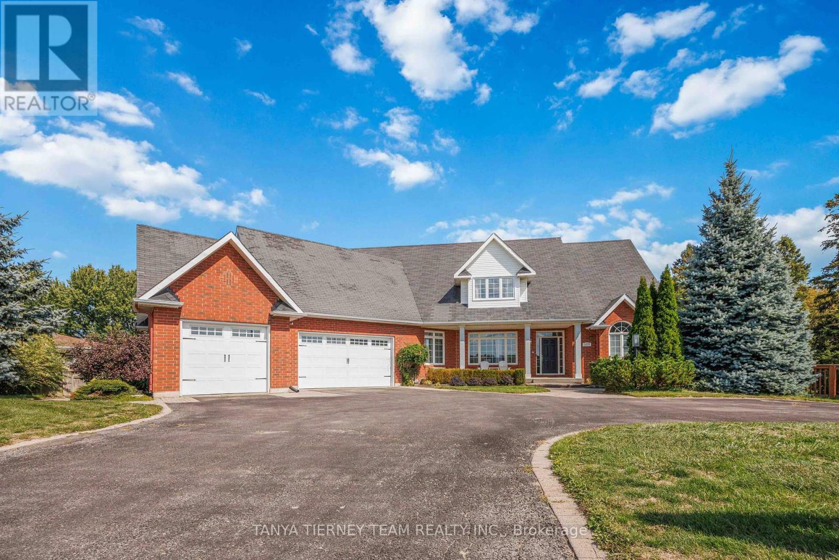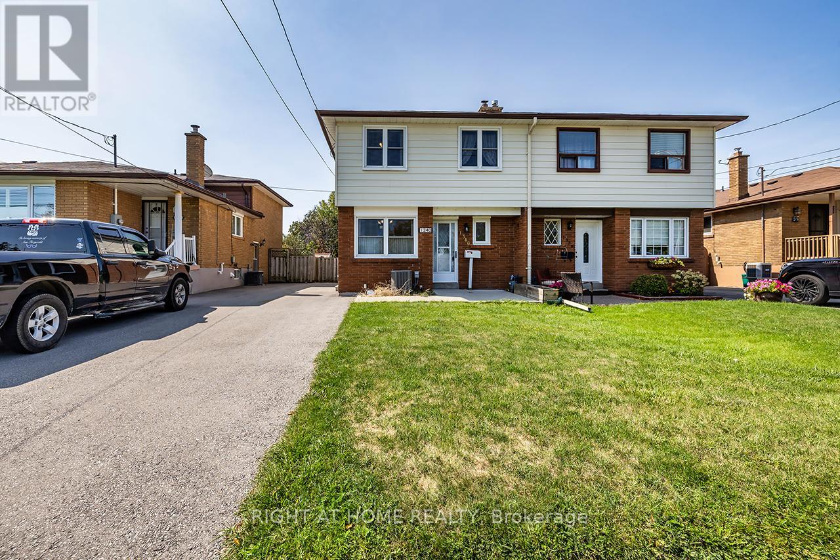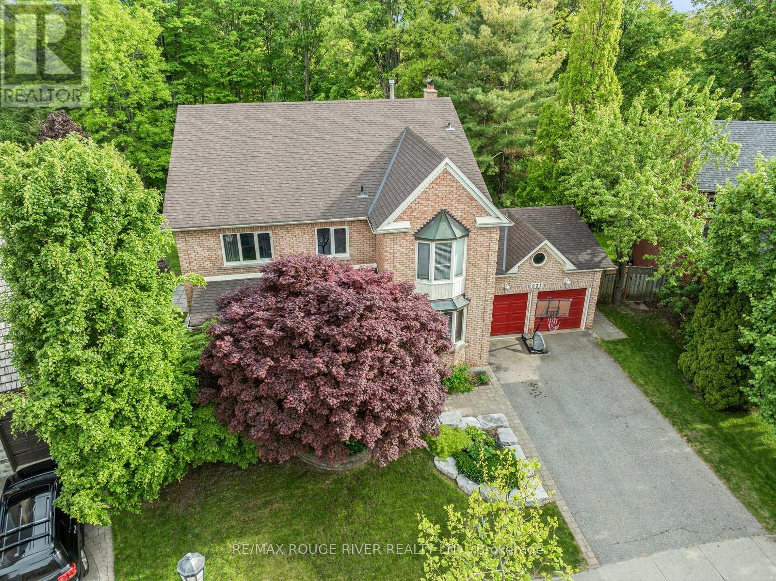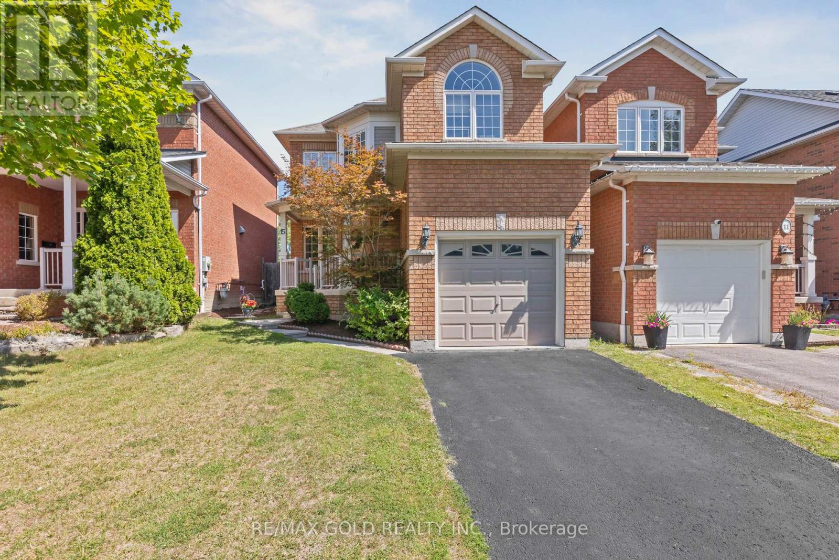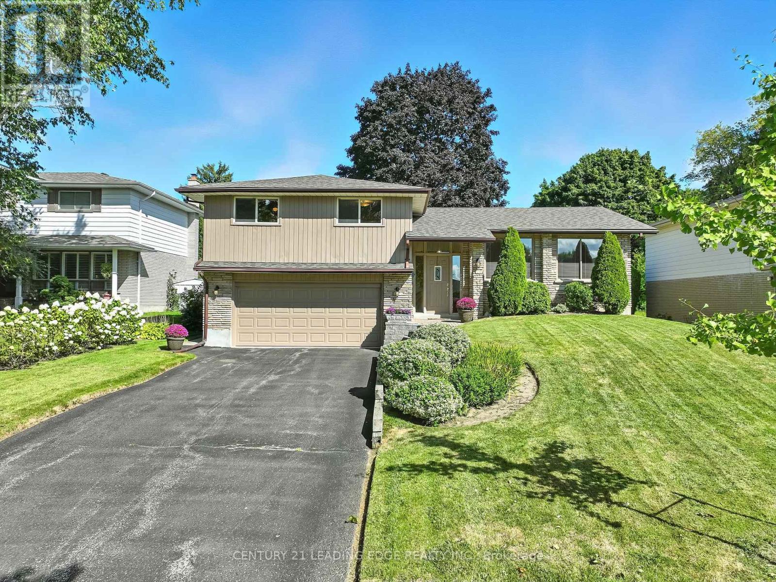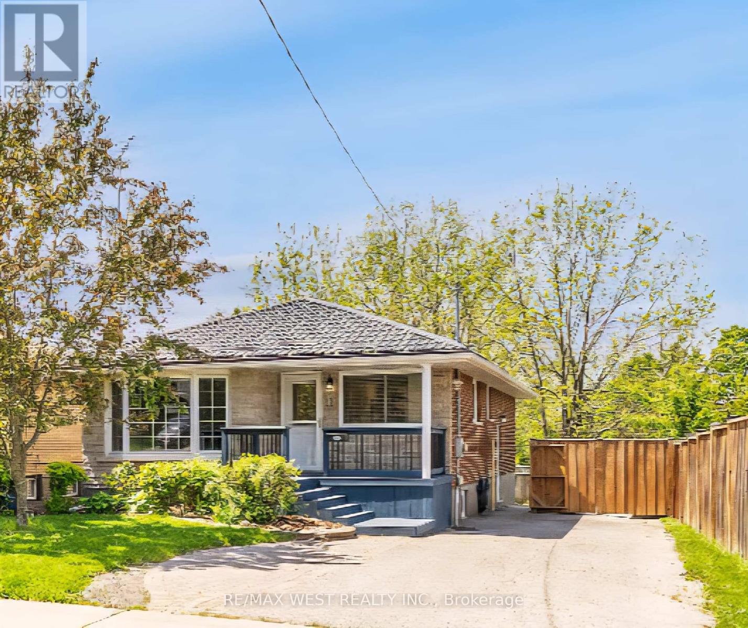120 Sutherland Crescent
Cobourg, Ontario
Nestled in the heart of Coburg's sought-after Chipping Park neighbourhood, this energy efficient certified, two-storey home offers exceptional living for the growing family. Featuring four generously sized bedrooms, a finished basement, and a fully fenced yard, there's plenty of room to live, work, and play. Plus, enjoy peace of mind with a recently updated roof. A large front foyer with a curved staircase makes a memorable first impression. The main floor flows beautifully, featuring a bright front living room with a bayed window nook, a formal dining room flooded with natural light, and an eat-in kitchen with classic wood cabinetry, a double sink with dual windows, tile backsplash, and an informal dining area with a pantry and walkout to the backyard. Adjacent to the kitchen, a cozy family room with a gas fireplace provides the perfect spot for quiet evenings. A guest bath, main floor laundry, and inside entry to the attached garage add convenience. Upstairs, the expansive primary bedroom features a walk-in closet and a private ensuite with a jetted tub and a separate shower. Three additional bedrooms and a full bath complete the second floor. The finished lower level offers even more space, featuring a large recreation room with a wet bar area, as well as a den and an office, ideal for hobbyists or a home-based business. Outside, enjoy summer days on the sprawling back deck, overlooking the lush garden with established perennials, a lilac tree, a blackberry bush, and a fire pit area. Located just minutes from schools, parks, shopping, restaurants, and Highway 401, this well-maintained home is the perfect blend of comfort, space, and convenience. (id:61476)
3 Horner Court
Uxbridge, Ontario
Exceptionally finished custom bungalow features meticulous craftsmanship throughout, and is set on a private cul-de-sac with picturesque 3/4-acre lot, offering 3+1 beds, 4 baths & 2,337 square feet of living space, above grade. The airy, open-concept main level is designed for both everyday living and effortless entertaining with 10-foot ceilings, solid wood 9 ft interior doors, and oversized custom exterior doors. Top-of-the-line Northern Wide Plank white oak hardwood flows seamlessly throughout both levels. At the heart of the home is a bespoke chefs kitchen with Luxor cabinetry, anchored by an oversized island and flanked by premium appliances. Luxurious living continues with an expansive 3-car garage, a well-planned mudroom, an elegant main-level office, and serene views of the private yard from nearly every window. The primary suite is a peaceful retreat, complete with a spa-like 5-piece en-suite with wall-to-wall marble penny tile, and Starphire shower glass. The finished lower level is designed for entertainment featuring a large recreation room, games area, built-in bar, gym, and a second primary bedroom with walk-in closet bringing the total living space to almost 4,500 square feet. Every detail has been thoughtfully considered from the interiors to the backyard, where an additional $150,000 has been invested to create a true backyard oasis. Heat-resistant composite decking leads to a lower patio designed for dining and lounging among beautiful gardens with a fully automated sprinkler system. Less than 15 minutes from the 404, this rare offering places you among an exclusive enclave of just 10 executive homes. Here, unmatched quality and comfort combine in a home where your family can truly settle, grow, and stay for a lifetime. (id:61476)
443 Feasby Road
Uxbridge, Ontario
Rare Premium Private 10 Acre Parcel with Southern Exposure, Mature Trees, 2966 SQFT 5 Bedroom Home w/ 3 Car Garage + Storage Loft + Finished Basement, 3 Car 35x21 Detached Workshop + Loft, 6 Stall Barn + Hay Loft, 3 Paddocks, and Acre Pond on Desirable Feasby Road. Enter through the long tree-lined private driveway into your own country retreat. Custom built 2966 SQFT 5 Bedroom 4-Level Sidesplit offers large principal rooms, a covered front porch, a bright open-concept layout and two kitchens. Oversized Family Room with laminate flooring, wood stove and multiple walk-outs to the patio. Spacious Combined Dining/Living Room with laminate flooring. Primary Suite with walk-in closet and 3-piece ensuite. 5th Bedroom with 3 piece bathroom, kitchen and laundry room is ideal for multi-generational living. 3 Car Detached Garage/Workshop (1991) is insulated/heated with a wood stove, electric blower and propane heater as well as a storage loft. 6 Stall Barn w/ Hay Loft (1986), Tack Room, Shavings Storage Room, and Hydro. The majority of the lot is open and dry with the perimeter of the lot lined with mature trees enhancing the privacy and natural setting. Original Long-Time Owners. First Time Offered. Quiet Dead-End Section of Feasby Road Offers Privacy and Low Traffic. (id:61476)
11900 Uxbridge Brock Townline W
Uxbridge, Ontario
It's a Beautiful Day in the Neighbourhood! Welcome to 11900 Uxbridge Brock Townline. A Stunning 7.4 Acre Country Retreat with River, Trees & Pool. Escape to your Private slice of Paradise. This Charming 2 + 1 Bedroom, 3 Bathroom Bungalow offers the perfect blend of Rustic Tranquility & Modern Comfort. Protected among Mature Trees with a Peaceful River running through, this Country Haven is ideal for Nature Lovers, Hobby Farmers, or those craving serene living. Take a stroll down the Boardwalk to the Uxbridge River/Brook, pop the Kayak into the water and enjoy all that Nature has to offer. The Sparkling inground Pool with gazebo & Tiki Bar is an Entertainer's Dream. Inside the Cozy Bungalow offers comfortable living with plenty of natural light. Whether you are looking for a Full time residence, a weekend Getaway or potential Event space, this Property is a Rare Gem. Don't miss the chance to own a Unique Country Escape with Water, Woods & Wellness all in one place. Have you called the MOVERS yet??? *Property located in Leaskdale. Crossroads Durham 13 & Durham 23 (Lakeridge Rd). OPEN HOUSE this SATURDAY SEPT 13th 2-4! (id:61476)
4 Caseton Crescent
Uxbridge, Ontario
Discover an exceptional opportunity in Uxbridge's desirable Coral Creek! This impressive 4-bedroom, 4-bathroom all-brick detached home is ideally situated on a quiet crescent, offering unmatched proximity to schools, downtown amenities, and Uxbridge's premier park. The rear of the property opens to a beautiful treelined greenspace, directly accessing a fantastic playground and sports complex, complete with pickleball, basketball courts, and baseball diamonds perfect for outdoor enthusiasts. Step onto the inviting covered front porch and enter a home designed for comfortable living. Inside, you'll be captivated by the stunning bright and light-filled spaces throughout the large principle rooms. The expansive eat-in kitchen is a chef's delight, providing ample storage and a breakfast bar, while a convenient mudroom offers seamless garage access. All four bedrooms are generously proportioned. This lovingly maintained residence also boasts significant potential with a basement featuring in-law capabilities, including an additional bedroom and kitchenette, offering flexibility for extended family or rental income. This home offers a lifestyle of convenience, activity, and comfort in an amazing neighbourhood. Some recent upgrades include the refrigerator (2025), washing machine (2024), roof (2021) some windows and custom built front door (2020), Ring doorbell system and programmable thermostat. (id:61476)
1277 Townline Road N
Clarington, Ontario
Spectacular 245ft treed ravine lot with in-ground pool, hot tub & lush gardens! This one-of-a-kind custom 4+2 bedroom family home is nestled on a picturesque ravine lot with unmatched privacy and natural beauty just minutes from hwy 407. With over 6,500 sq ft of luxurious open concept living space, this incredible home features 6 spacious bedrooms & 5 spa-like bathrooms. Gourmet kitchen complete with quartz counters, a walk-in pantry, oversized island, breakfast bar & built-in coffee bar all overlooking a breathtaking backyard retreat. Gleaming hardwood floors throughout the main & upper level with media room, while the fully finished basement offers cozy in-floor hydronic heating, impressive rec room, office & ample storage space. Attached 882 sqft, three-car garage with a gas-heated workshop, garden door access to the yard + front & ample parking add function to elegance. Step outside & discover your own resort-style backyard: elevated deck with panoramic views, covered walkout porch, in-ground pool, jacuzzi hot tub, built-in fire pit, gas BBQ hookup & a handcrafted wood-burning stone pizza oven perfect for entertaining or unwinding in total privacy. This home effortlessly blends luxury, comfort & lifestyle, a rare opportunity to own a truly exceptional property in one of Clarington's most desirable locations! Steps to schools, parks, big box stores, grocery, Cineplex Odeon & more! (id:61476)
1340 Oxford Street
Oshawa, Ontario
Check out this semi-detached starter home in Oshawa's Lakeview community steps to Lake Ontario, parks, schools, shopping, and public transit. This 3-bedroom, 3-bath home (formerly 4 bedrooms) offers a great opportunity for handymen, handywomen, and do-it-yourselfers to add value and make it their own. Stop paying rent and start building equity! Across the street you'll find the wide-open Lake Vista Park, and the 403 bus stop that connects to Oshawa Centre and GO/terminal. Just a short walk away, the 901 Pulse bus provides direct access to Lakeridge Health and the Ontario Tech/Durham College campus. Enjoy a fully fenced private backyard with a deck, garden shed, and plenty of space for growing flowers, plants, or vegetables. ****Recent updates include: Roof (2020) Driveway paved (2021) Upstairs windows (2017) Basement waterproofing & new window wells (2015) Basement R-12 insulation (2022) Furnace, A/C & HEPA whole-home ventilation system (2021) Fridge & stove (2023) (id:61476)
921 Duncannon Drive
Pickering, Ontario
Welcome to this stunning 5+1 bedroom, 4-bathroom home nestled in one of Pickering's most sought-after neighborhoods, backing onto a serene ravine lot. With over 3,300 sq. ft. of beautifully designed living space plus a fully finished walk-out basement, this home offers a perfect blend of elegance, functionality, and natural beauty. The heart of the home is the chef-inspired kitchen, featuring stainless steel appliances, a large island, ample cabinetry, and a butlers pantry that connects to the formal dining room, ideal for hosting. The bright breakfast area opens to a covered deck with picturesque ravine views, perfect for morning coffee or family BBQ. The main floor is rich in character with hardwood flooring, crown molding, and wainscoting throughout. It includes a formal living room, a spacious family room with a gas fireplace, a private office (or optional 6th bedroom), and a convenient laundry/mudroom with direct access to the double-car garage and a walkout to the backyard. Upstairs, the expansive primary suite is a retreat of its own, featuring a sun-filled layout, a generous walk-in closet, and a spa-like 5-piece ensuite with double sinks, a soaker tub, and a separate shower. Four additional well-sized bedrooms and a recently updated 4-piece bathroom complete the upper level. The finished walk-out basement is an entertainers dream and offers excellent in-law suite potential. It includes a cozy living space with a wood-burning fireplace, a built-in bar with a sink and bar fridge, pot lights, large windows, & a 2-piece bathroom. Step outside to your private backyard oasis featuring an in-ground pool (installed in 2018), elegant stonework (2018), and a charming gazebo perfect for year-round enjoyment. With mature trees and unobstructed ravine views, this outdoor space offers both beauty and privacy. This exceptional home is perfect for growing families or anyone who loves to entertain! (id:61476)
15 Blanchard Court
Whitby, Ontario
Welcome To 15 Blanchard Court, A Beautifully Situated Home On A Quiet Family-Friendly Cul-De-Sac In One Of Brooklin's Most Desirable Areas. This Property Offers Unmatched Convenience With Top-Rated Schools, Parks, And Everyday Amenities Just Minutes Away. Commuters Will Appreciate Quick Access To Hwy 401, Hwy 412, Hwy 407, And Whitby GO Station, Making Travel To Toronto And Across Durham Seamless. Nearby Shopping At Whitby Mall And Smartcentres, Along With Dining, Fitness Facilities, And Community Services, Provide Everything You Need At Your Doorstep. Outdoor Enthusiasts Can Enjoy Local Trails, Sports Facilities, And Lake Ontarios Waterfront Only A Short Drive Away. Usable Area 2000-2500 Including Basement. Main Floor Family Room With Cozy Fireplace, Kitchen Centre Island With Granite Top, Custom Backsplash. Professionally Finished Basement With Great Entertaining Rec Room, Office/4th Bedroom, Large Laundry. Fantastic Outdoor Entertainment Area In Large, Private Fenced Yard. Recent Updates Include Ac (2023), Owned Water Heater (2024), Stove (2025), Kitchen Countertop (2025) And Washer (2024). ** This is a linked property.** (id:61476)
154 Switzer Drive
Oshawa, Ontario
Solid Bones, A Huge Lot, And Endless Potential. Something You Don't See Every Day. This 3 Bedroom, 3 Bath Side Split, Has Been Lovingly Maintained By Its Original Owners. Inside, You'll Find A Good-Sized Living Area With Hardwood Flooring, Open To The Dining Space With Walkout To The Backyard, And A Separate Kitchen Ready For Your Personal Touches. Upstairs, The Primary Bedroom Features His And Her Closets And A Two-Piece Ensuite, While Two Additional Generous Bedrooms Share A Five-Piece Bath. The Lower Level Boasts A Spacious Family Room With A Wood-Burning Fireplace, Direct Access To The Double-Car Garage, And A Second Separate Entrance. Perfect For Multi-Generational Living Or Income Property Potential. The Basement Adds A Finished Rec Room, Two-Piece Bath, Laundry, And Large Utility/Storage Space. The Neighbourhood Offers Family-Friendly Streets, Great Schools, Parks, Shopping At Oshawa Centre, Nearby Restaurants, Quick Access To Highway 401 And Lake Ontario Waterfront Trails Minutes Away. A Home Where Lifestyle Meets Potential. Ready For Its Next Chapter With You. (id:61476)
26 Wilshire Drive
Whitby, Ontario
Welcome to 26 Wilshire Drive in the heart of Brooklin! This stunning 3+2 bedroom bungalow features a sun filled open concept main floor plan complete with 9ft ceilings, hardwood floors in the living room with gorgeous gas fireplace with custom mantle. Spacious formal dining room makes this home ideal for entertaining! Gourmet kitchen boasting quartz counters ('25), centre island with breakfast bar, backsplash, ceramic floors & spacious breakfast area with sliding glass walk-out to a private backyard with deck, gazebo, patio, garden shed & lush gardens! Convenient main floor laundry with garage access. Primary retreat featuring walk-in closet & renovated 4pc spa like ensuite with rainfall shower. Room to grow in the fully finished basement complete with 2 generous bedrooms, 4pc bath & huge rec room with pot lights & custom entertainment wall with electric fireplace! Situated in a demand community, steps to schools, parks, transits, downtown shops & easy hwy 407/418 access for commuters! (id:61476)
12 Athabasca Street
Oshawa, Ontario
Don't miss out on the opportunity to live in this beautiful home and/or invest! This stunning detached bungalow nestled in the desirable neighbourhood of Donevan is a gem. This well-maintained home presents with 4 Bedrooms, 3 Bathrooms, 2 Kitchens, 2 Laundry (stacked) and a fully finished large basement with separate side entrance. Lots of EXTRAS: Primary bedroom on main floor features a 3 pc ensuite. Entire home is: carpet free, newly painted and updated. Super clean- ready to move in -turn-key -shows well. Beautiful fenced back yard with mature trees - perfect for entertaining + backyard BBQs. LARGE IN-LAW SUITE: 2 bedrooms, Kitchen, Ensuite Laundry. This professionally landscaped property has 2 garden sheds and a lot size of 44.29 X 127. Parking for 3 vehicles.Close to all amenities, public transit, schools and shopping. Bonus: Large wardrobe cabinets will remain -Tankless Hot water heating system (2020) + metal roof (2019) + furnace/HVAC (2017). About the Neighbourhood: Donevan is a low density quiet and mature suburban neighbourhood located in the south east part of Oshawa. Bordered by Harmony Valley Conservation Area: Harmony Creek runs north to south through the entire centre of the neighbourhood providing a green corridor with numerous parks and recreation opportunities. Minutes away from Harmony Golf Club- a Public 18-hole course. 10 Minutes to the nearest GO Station and only 5 minutes from Highway 401. SEE MULTI MEDIA for 3-D TOUR and additional photos. (id:61476)


