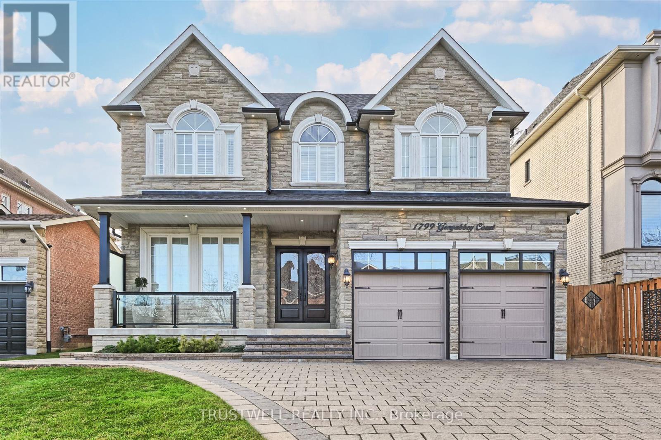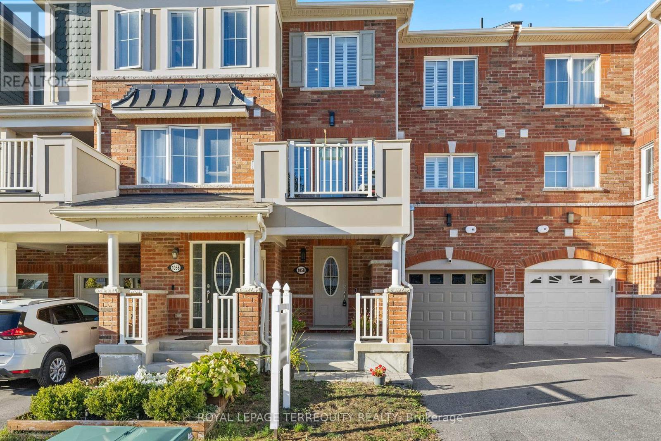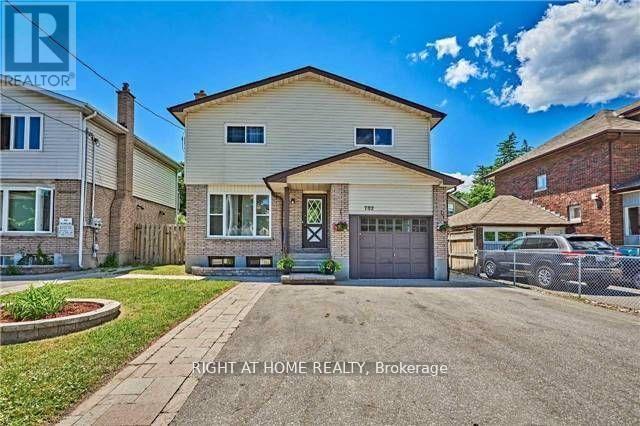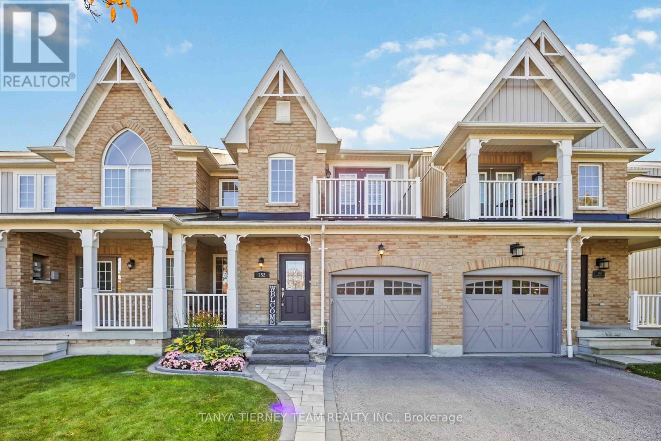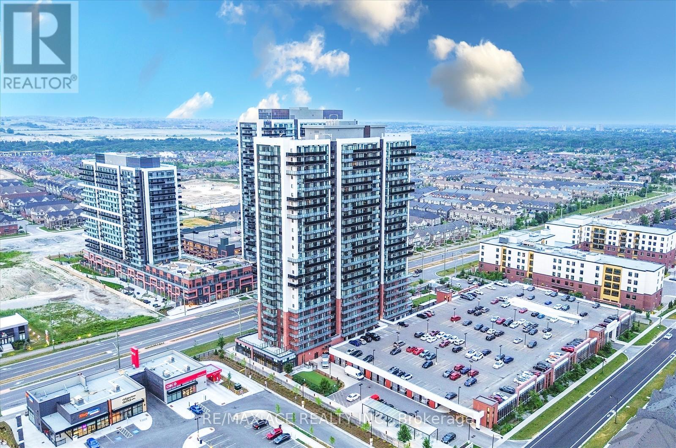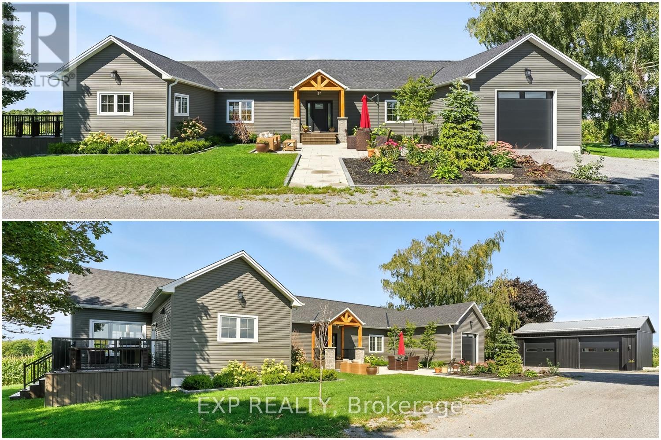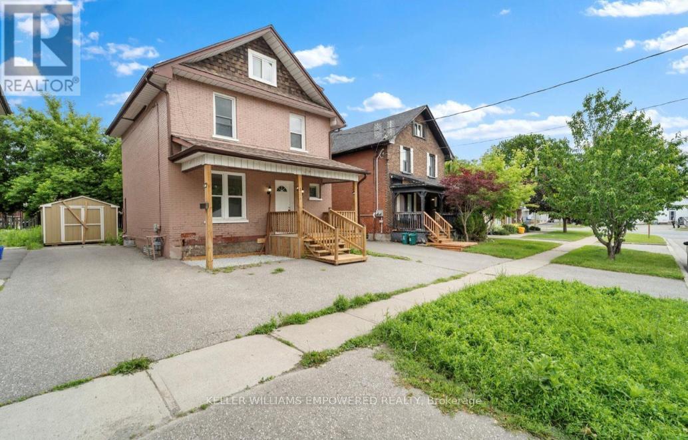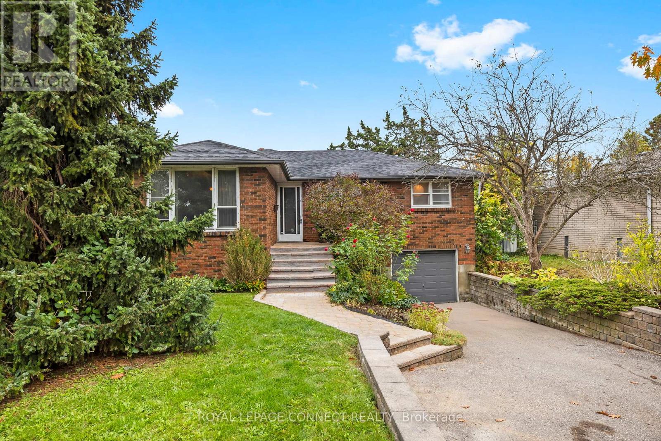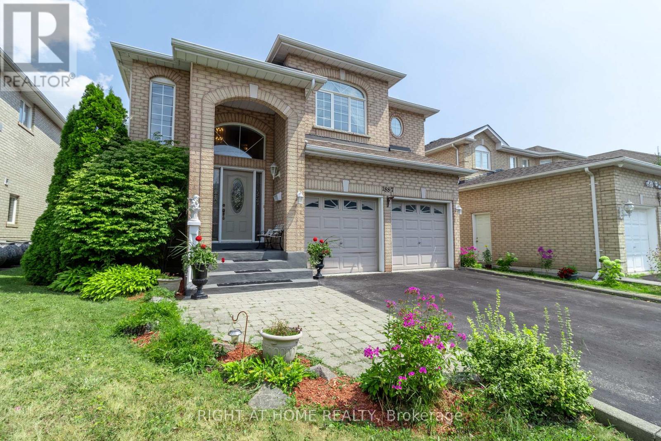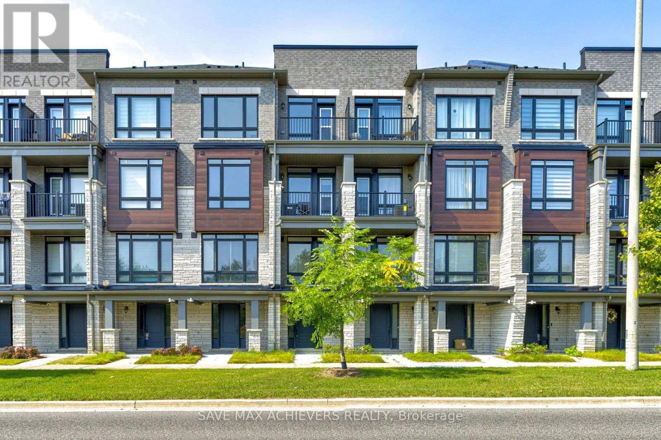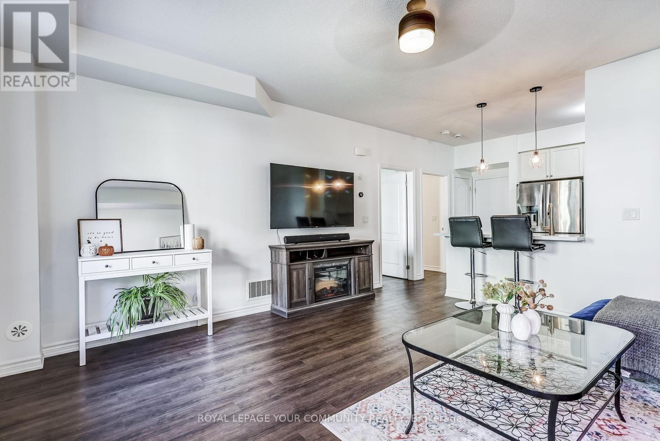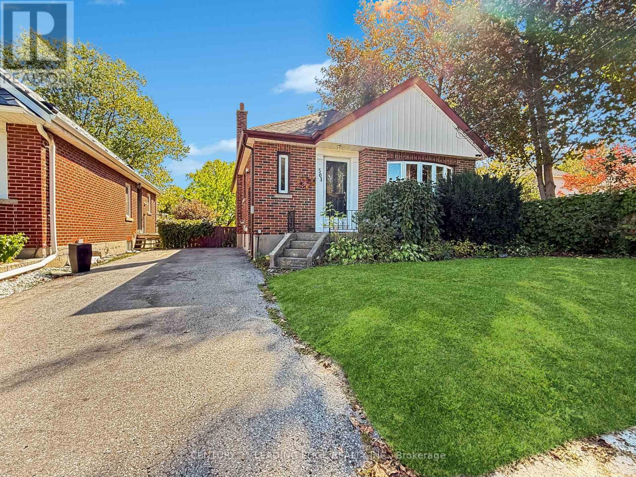1799 Grayabbey Court
Pickering, Ontario
Exceptional opportunity to own a custom home in prime location, offering outstanding value for size and price! This stunning executive custom home offers over 5,300 sq. ft. of luxurious living space, nestled on a private and quiet court in an exclusive neighborhood. Surrounded by multi-million-dollar custom-built homes and top-rated schools, this residence provides an unparalleled blend of elegance, privacy and prestige. Grand entrance featuring a sunken foyer and a stunning staircase, leading to a large private backyard with premium natural stone landscaping and a serene water fountain. This home is built with superior quality and craftsmanship, offering an open-concept layout that includes a spacious main-floor office, a living room with soaring cathedral ceilings, and a formal dining room. The custom eat-in kitchen is a showstopper, featuring an over 8-foot-long waterfall island, undermount lighting, and ample pantry space. The center island overlooks the cozy family room with a fireplace on one side and the formal dining room on the other, creating a seamless flow for both everyday living and entertaining.This custom home also features a WiFi smart thermostat, a WiFi-enabled smart sprinkler system for both the front and backyard, and a state-of-the-art security setup with 8 cameras. 3-car tandem garage!! (id:61476)
1058 Clipper Lane
Pickering, Ontario
Welcome to 1058 Clipper Lane, Pickering! This stunning freehold townhome offers 2 bedrooms, 3 bathrooms, and modern finishes throughout with NO MAINTENANCE or POTL FEES to worry about! Built in 2018 and tastefully upgraded, this home is truly move-in ready.Enjoy new flooring, fresh paint throughout, and a bright, open-concept layout perfect for everyday living. The modern kitchen features quartz countertops, a stylish, updated backsplash, and newer stainless steel appliances. Upstairs, you'll find two spacious bedrooms, upgraded bathroom vanities, and the convenience of second-floor laundry.Step out onto your private deck off the dining room perfect for morning coffee or entertaining guests. Additional features include garage access with an opener and pot lights throughout for a warm, contemporary touch. Located minutes from top-rated schools, parks, golf courses, shopping, and easy access to Hwy 401 & 407, this home offers both comfort and convenience in one of Pickerings most desirable neighbourhoods. Absolutely perfect for first-time home buyers or those looking to downsize! (id:61476)
702 Brock Street S
Whitby, Ontario
Fantastic Investment Opportunity! This well-maintained legal duplex offers 4+2 bedrooms, 2 kitchens, and 2 separate laundry areas. The main unit features modern finishes including granite countertops, stylish backsplash, pot lights, and upgraded bathrooms. The basement apartment, with a private separate entrance, includes 2 bedrooms, a full kitchen, a 4-piece bath, and a spacious recreation room - perfect for rental income or extended family living. The house has been freshly painted and received thoughtful cleaning throughout, making it truly move-in ready. Additional highlights include an interlocked front pathway and major updates such as the furnace, central air conditioning, roof (approx. 11 years), and hot water tank (2017). Conveniently located near schools, parks, shopping, and transit. A must-see property! Photos are from Prior Listing. (id:61476)
152 Shrewsbury Drive
Whitby, Ontario
Beautifully upgraded freehold townhome nestled in one of Brooklin's most sought after communities! This stunning 3 bedroom, 3 bath townhome offers the perfect blend of comfort, style & convenience with garage access to a private backyard & a walk-out basement - this home is designed for modern living. From the moment you arrive, you'll be greeted by a beautifully landscaped front featuring a custom interlocking walkway, irrigation system, natural stone steps & a charming front porch - the perfect spot to enjoy your morning coffee! Step inside to a sun-filled, open concept main floor adorned with gleaming hardwood floors, elegant california shutters & spacious principal rooms ideal for entertaining. The formal living & dining rooms offer a sophisticated setting for gatherings, while the cozy family room features a stunning custom stone gas fireplace & large picture window overlooking the backyard. The heart of the home, a family-sized kitchen boasts a large centre island with breakfast bar, stainless steel appliances, ceramic floors & a bright breakfast area with a walk-out to the raised deck. Enjoy summer barbecues with ease thanks to the built-in gas BBQ hookup & yard views. Upstairs, you'll find 3 generous bedrooms & a convenient study nook - ideal for homework or home office. The primary suite is a true retreat with a walk-in closet featuring custom organizers & a luxurious 4pc ensuite with a soaker tub. The 2nd bedroom offers its own walk-in closet & a walk-out to a private balcony overlooking the front gardens. Unspoiled walk-out basement offers incredible potential with a large above grade window, laundry area, rough-in for a bathroom, ample storage & direct access to the backyard patio & 8x12 garden shed. Located just steps from schools, parks & with easy access to Highway 407, this is a rare opportunity to own a beautifully maintained home in a family-friendly neighbourhood. Don't miss your chance to call 152 Shrewsbury Drive home! (id:61476)
914 - 2550 Simcoe Street N
Oshawa, Ontario
Welcome to this stunning two-bedroom, two-bathroom condo, built in 2022! Spacious 623 Sq Ft Interior + 101 Sq Ft Balcony for Outdoor Enjoyment! Featuring a modern kitchen with sleek quartz countertops, a stylish temporary backsplash, and built-in stainless steel appliances (including a dishwasher and fridge). Enjoy the convenience of being close to major amenities, including Costco, and easy access to highways 407 and 412. The building offers fantastic amenities such as a fitness room, a pet washing station, a theater room, a guest room, a party room, and even a dog park. Dont miss out on this beautiful, new-build home! (id:61476)
14701 Wilson Avenue
Scugog, Ontario
Welcome to this custom-built luxury bungalow on 1.54 acres of private countryside, offering modern comfort with timeless rural charm. A tree-lined driveway leads to beautifully landscaped grounds, a welcoming front porch, & multiple outdoor living spaces, including a raised deck & spacious patio for entertaining. The main level of this home is thoughtfully designed to combine everyday functionality with elegant style. A welcoming foyer with a double closet leads into the open-concept living spaces, where soaring ceilings with wood beams, expansive windows, & a striking fireplace create a bright & inviting atmosphere. The chefs kitchen is a true highlight, featuring high-end appliances, custom cabinetry, a large centre island, & a walkout to the deck. Seamlessly connected, the dining area & living room provide an ideal setting for gatherings, with natural light flooding the space from every angle. The primary retreat offers built-in cabinetry, a luxurious 5-piece ensuite with soaker tub & glass shower, & private access to the deck. A second bedroom, currently staged as a home office, adds convenience for guests. Completing the main floor is a well-equipped laundry & mudroom with direct access to the attached garage. The fully finished lower level extends the living space beautifully. A wide staircase with glass railing opens to the rec room, complete with a sleek wet bar, custom built-in shelving, & a cozy fireplace. A glass-enclosed gym provides a dedicated space for fitness while maintaining an open, modern feel. Two generously sized bedrooms, each with large above-grade windows, are complemented by a stylish 4-piece bathroom. The lower level offers the ideal blend of relaxation, recreation, & practicality, while also housing a utility room for added convenience. With an attached garage plus a detached workshop, this property is ideal for both relaxation & practicality, all while surrounded by sweeping farmland views & just minutes from nearby amenities. (id:61476)
254 Bruce Street
Oshawa, Ontario
Discover this fully renovated detached 2 1/2-storey home, legally registered as a duplex (2024) and eligible for a 3-unit permit - a rare find for savvy investors or growing families seeking flexible living and income potential.This turnkey property features three self-contained units, each with a separate entrance and in-suite laundry, providing privacy and convenience for multi-generational living or rental income. Offering 4+1 bedrooms, 3 full bathrooms, and 4 parking spaces, this home has been thoughtfully redesigned with modern finishes throughout.Enjoy peace of mind with a new roof (2024), brand-new appliances, and all-new kitchens and bathrooms. The basement kitchen cabinetry is ready for installation, giving you the final touch to personalize your space or add immediate rental value.Perfect for those looking to live in one unit and rent the others, this property delivers strong cash flow potential and multiple income-generating options. Flexible purchase options available: Seller is open to Rent-to-Own and creative financing solutions for qualified buyers - making this a perfect opportunity to own a high-performing investment with minimal barriers to entry.Located close to schools, shopping, public transit, and all essential amenities, this home combines modern comfort, investment security, and exceptional location value. (id:61476)
166 Clements Road E
Ajax, Ontario
Charming 3-bedroom home in desirable South Ajax. Located on a mature tree-lined street just minutes from the lake, trails, and great schools. This property features a cool multi-level layout with plenty of natural light and character. The backyard is a private retreat with an inground pool and covered seating area, perfect for summer relaxation. While the home could use some updating, it offers solid bones, a great lot, and endless potential to make it your own in one of Ajax's most sought-after neighbourhoods. (id:61476)
1887 Fairport Road
Pickering, Ontario
Welcome to this spacious 4 bedroom/4 bathroom/ 2 car garage home on a sizeable 44 x 113 ft lot and located in a sought-after Family Friendly Community. A well cared for home, owned by the same family for almost 20 years. Lots of updates and maintenance done inside and outside of the home, newer roof, updated many windows, and more. West facing with great natural light in every room. Open concept layout with all livings spaces connected on the main floor: Bright kitchen with updated quartz countertops, and some updated appliances, lots of space to install a kitchen island with seating that overlooks the living room with a fire place; connected to the sitting room which looks into the formal dining room. Great for entertainment, walk out to the backyard with a patio space and perfect amount of grass to keep maintenance low but enough space for the family to play. In-law suite in the finished basement with 1 bedroom/ 1 washroom/ kitchenette/ and potential to install a separate entrance through the back; Lots of windows and great ceiling height. Spacious bedrooms: an oversized primary bedroom with ensuite and large windows in all rooms- easy access to Laundry already located upstairs. Lots of storage inside the house and within the high ceiling garage. AMAZING LOCATION: Conveniently located near top-rated Elementary and High schools (Public and Catholic), parks, Surrounded by shopping and restaurants (Pickering Mall; many Plazas at: Strouds/ Whites, Kingston/Whites etc), easy access to to Local busses and GO transit (both GO bus and GO Train), and major highways for an easy commute (401 Access at the Fairport & Kingston). (id:61476)
440 Salem Road S
Ajax, Ontario
GORGEOUS 3-STOREY TOWNHOME LOCATED IN HIGHLY SOUGHT-AFTER SOUTH EAST AJAX, ONLY 1.5 YEARS NEW. FRESHLY PAINTED AND POT LIGHTS INSTALLED THROUGHOUT. THE GROUND FLOOR FEATURES A BRIGHT DEN WITH STAINED OAK FLOORING, OAK STAIRCASE, AND A 2-PC BATH. THE MAIN FLOOR OFFERS AN OPEN-CONCEPT LAYOUT WITH A MODERN GRANITE KITCHEN, UPGRADED WOOD CABINETRY, BREAKFAST BAR, AND HIGH CEILINGS. THE SPACIOUS LIVING AND DINING AREA BOASTS STAINED HARDWOOD FLOORING, AN ADDITIONAL 2-PC BATH, AND A WALK-OUT TO A BALCONY. LARGE WINDOWS THROUGHOUT PROVIDE ABUNDANT NATURAL LIGHT. THE THIRD FLOOR FEATURES HIGH CEILINGS, A LINEN CLOSET, AND A CONVENIENT LAUNDRY ROOM. TWO GENEROUSLY SIZED BEDROOMS INCLUDE A PRIMARY BEDROOM WITH A 4-PC ENSUITE, WALK-IN CLOSET, AND PRIVATE BALCONY. THE SECOND BEDROOM OFFERS A CLOSET, LARGE WINDOW, AND ACCESS TO A MODERN 3-PC BATH WITH GLASS SHOWER. BRIGHT, SPACIOUS, FRESHLY UPDATED, AND IMPECCABLY MAINTAINED A MUST-SEE! (id:61476)
39 - 1430 Gord Vinson Avenue
Clarington, Ontario
Step into homeownership with this incredible condo townhouse - the perfect first home in a vibrant neighbourhood close to shops, parks, and all your daily essentials. This bright, modern, and freshly painted 1-bedroom, 1-bathroom unit offers over 800 square feet of stylish living space, with vinyl flooring throughout and soaring 9-foot ceilings that create an open, airy feel. Enjoy your morning coffee or unwind in the evening on your private porch - your own peaceful outdoor retreat. The sleek kitchen features quartz countertops, extended cabinetry, stainless steel appliances, and a breakfast bar which is ideal for cooking, casual dining, or entertaining guests. The sun-filled primary bedroom offers generous space and a large walk-in closet to keep everything organized, with an oversized semi-ensuite bathroom. Located on the ground floor, this unit offers comfort and convenience, including in-suite laundry and a private garage with direct access to the unit making daily life seamless. The community also features outdoor seating areas, a park, visitor parking, office space, a gym, and a recreation room with a full kitchen. Move-in ready and designed for easy living, this home is the perfect place to start your homeownership journey. Come see it today and imagine yourself living here! (id:61476)
501 Bond Street E
Oshawa, Ontario
Perfect for first-time buyers, downsizers, or investors, this charming brick home offers a beautiful blend of comfort and modern style. The main floor features sleek vinyl flooring throughout, while the kitchen is enhanced with elegant tile flooring for both style and practicality. A bright bow window in the living room fills the space with natural light, complemented by board-and-batten accent walls, upgraded light fixtures, and pot lights. The beautifully renovated bathroom adds a touch of luxury. The lower level now features a finished in-law suite, offering extra living space or excellent potential for multi-generational living. Outside, the peaceful backyard with no neighbours behind provides a private retreat--perfect for relaxing or enjoying your morning coffee in tranquility. Recent updates include a gas furnace and windows (2011), as well as a new roof and central air conditioning (2022). This home has been lovingly maintained and is ready for your family to begin its next chapter. Ideally located just a short walk to shops, schools, parks, transit, and restaurants, with easy access to Highways 401 and 407. (id:61476)


