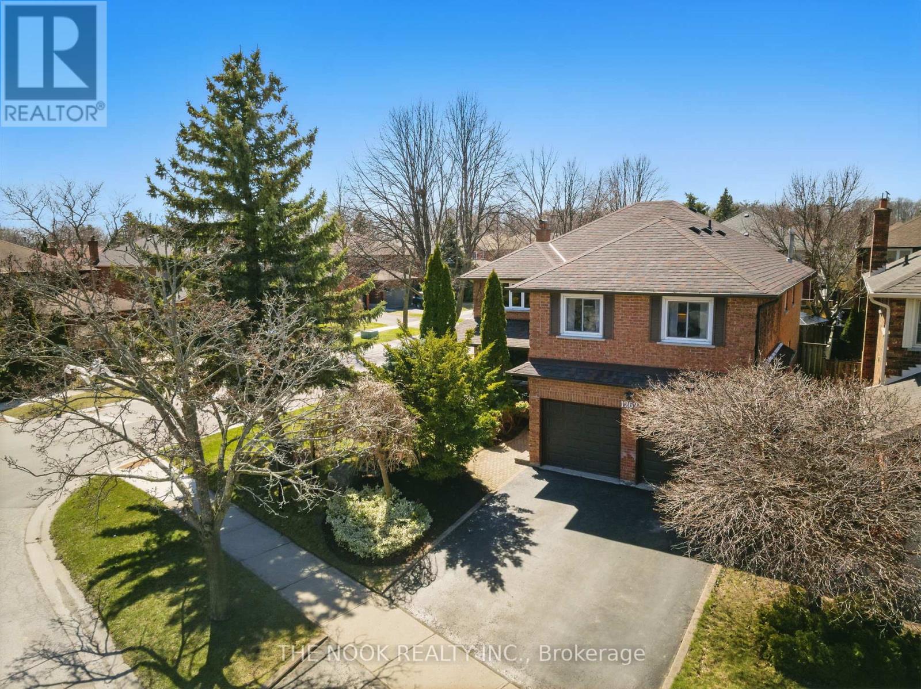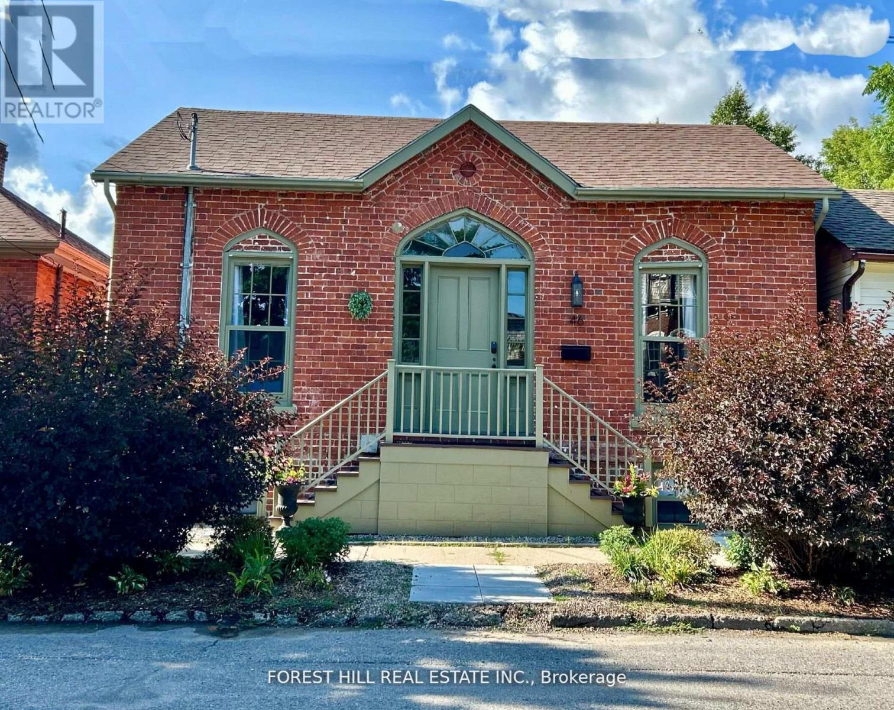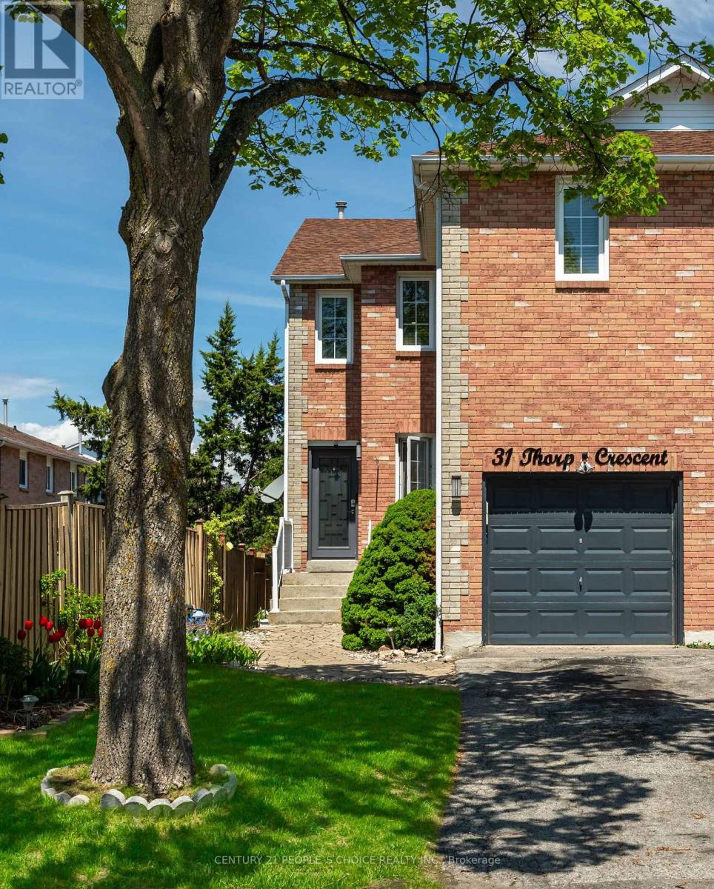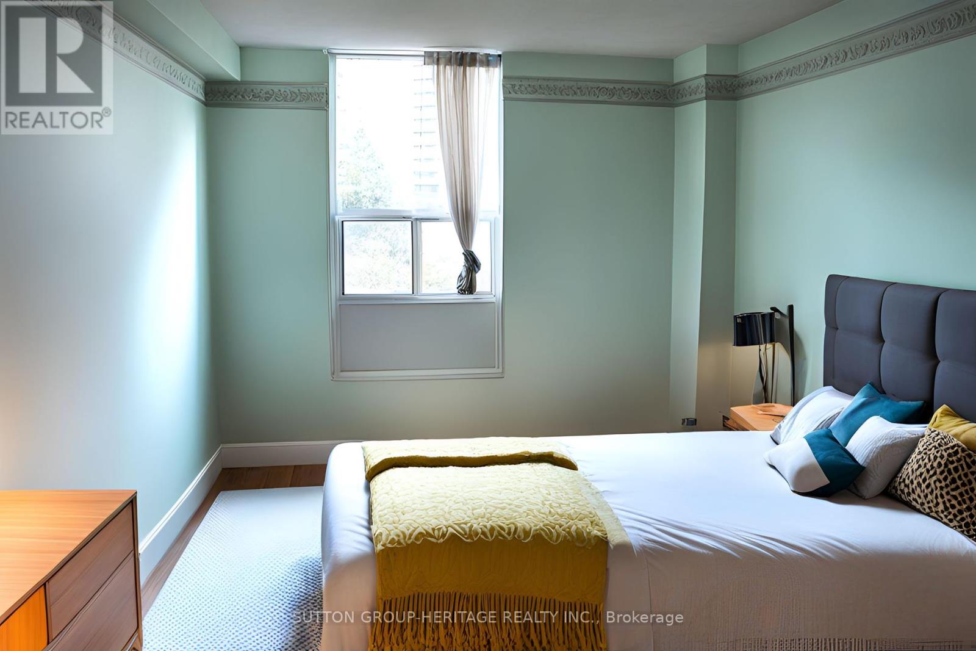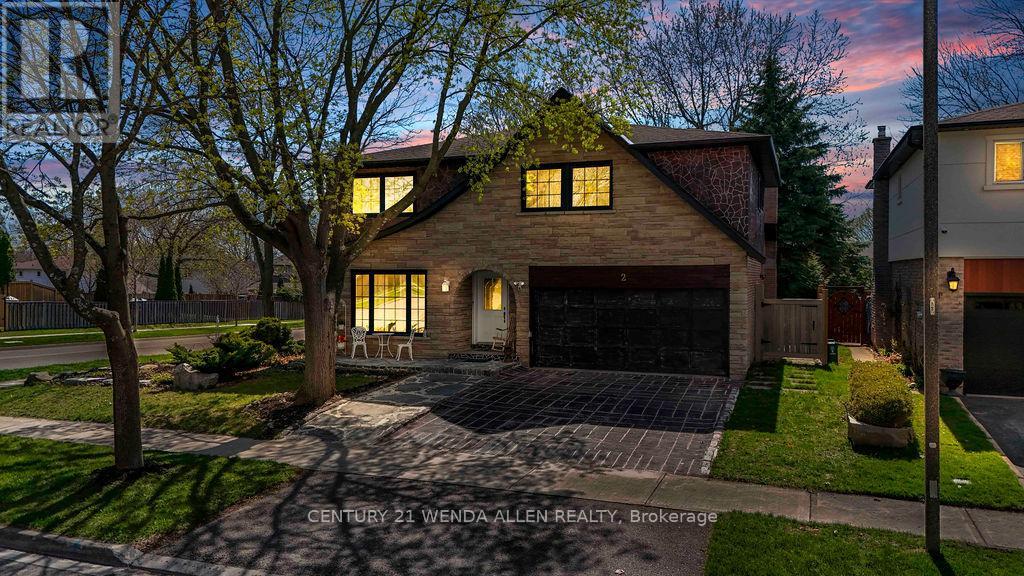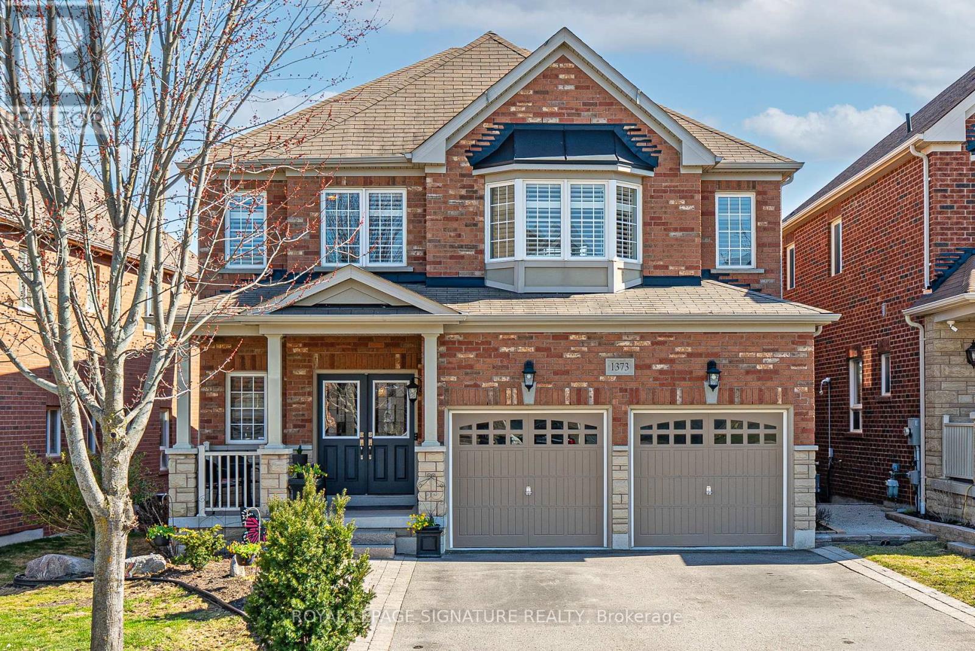1262 Fawndale Road
Pickering, Ontario
Welcome to your dream home, nestled in the sought-after neighborhood of Rougemount. This corner lot offers an expansive 3,252 square foot home featuring both luxury and comfort, making it the perfect place for families or anyone who loves to entertain. Upon entering, you are greeted by an open and inviting main floor. Updated eat-in kitchen with ample counter space that seamlessly flows into the dining room, making it easy to host family meals and guests. The living room offers a bright and airy space to relax, while the family room, complete with a cozy wood burning fireplace, provides a warm and inviting atmosphere. Step outside from the kitchen onto a large deck with mature trees and privacy. The second level boasts four generously-sized bedrooms. The master suite is a true retreat, offering an abundance of natural light and a private ensuite bathroom. Perfect for extended family, guests, teenagers or in-laws, the home includes a separate living space located over the garage. This area features its own full bathroom, offering privacy and independence while maintaining proximity to the main residence. The spacious unfinished basement complete with a cold cellar and walk-up/out to the 2 car garage, leaves many possibilities to truly make the space your own. This home provides an exceptional lifestyle opportunity with its blend of spacious living areas, modern amenities, and prime location. Don't miss your chance to own a piece of Rougemount paradise. Schedule your private tour today! (id:61476)
F16 - 1667 Nash Road
Clarington, Ontario
PERFECT for a DOWNSIZER or FIRST HOME buyer looking for the FULL package - this home is the combination of perfect size for minimal upkeep and turnkey peace of mind. This FRESHLY PAINTED and UPDATED 2 Bedroom , 2 Bathroom condo townhouse. This home is tucked away in the rear of this complex looking out to ravine and a peaceful setting. This second level unit has been cared for and it truly shows the moment you step foot into this welcoming home. Fantastic Hardwood flooring flowing throughout the main floor combined with updated light fixtures, kitchen finishes, bathrooms and so much more - you do not want to miss out. Both sets of stairs come with chair lift assistance for additional convenience to all. Located in a perfect part of town only Walking distance to all retail shopping, grocery stores, doctors clinics and both elementary/secondary schools & driving minutes to all main highways 418, 401 and 407. (id:61476)
46 Charles Street
Port Hope, Ontario
Welcome to 46 Charles Street. The moment you enter, you will feel the magic of this architecturally significant century "Trick Cottage." Lovingly and painstakingly restored over the years with attention to the highest quality and authenticity to the era. This immaculate home melds formal features of the period with contemporary upgrades for comfortable living, creating the perfect home. The character is evident in the main level gracious living room and primary bedroom, boasting the original pine floors, stone mantel fireplace, and stunning fanlight. Tall ceilings (9'+) and large leaded windows provide an abundance of natural light. The elegant staircase down leads to the large eat-in kitchen, dining room, and family room/second bedroom where exposed brick and ceiling beams add to the personality, and heated concrete floors provide style and warmth. A walk-out to the expansive, landscaped rear garden reveals lush greenery, mature trees, and an enchanting fountain in fenced-in privacy. **EXTRAS** A short stroll or meandering minute drive past beautiful homes and arrive in historic downtown Port Hope. Shops, restaurants, the Ganaraska River and beautiful architecture. 1 HR drive to TO! Live the charmed life at 46 Charles. (id:61476)
12700 Highway 12
Brock, Ontario
Charming 10-Acre Country Escape Awaits! Escape the hustle and bustle of city life and discover this beautiful 10-acre hobby farm, offering east-facing exposure on a year-round accessible road. This country home features an inviting wrap-around covered deck, perfect for enjoying peaceful mornings and relaxing evenings. Inside, the spacious living and dining area boasts hardwood floors and blinds for added privacy. The large eat-in kitchen, complete with a sliding door walkout, seamlessly blends indoor and outdoor living. Working from home is a breeze with the main floor den, providing a quiet space to focus. Upstairs, you'll find three bedrooms, one of which is currently utilized as a laundry room for added convenience. The basement presents the possibility of a fourth bedroom along with a recreation room, ideal for entertaining or unwinding. The level yard offers ample opportunities for gardening whether you want to plant your favorite flowers or start a vegetable garden and is perfect for pets to roam freely. Set back from the road, this property provides privacy and seclusion, making it the perfect retreat from city life. Don't miss your chance to own this charming property! (id:61476)
31 Thorp Crescent
Ajax, Ontario
Welcome to this beautifully maintained & spacious 2-storey freehold townhouse located in the heart of North Ajax. Offering approximately 1780sq.ft of thoughtfully designed living space, this home is perfect for families seeking comfort, style, & functionality. Step into a bright & inviting main level featuring ceramic tile flooring & large windows that fill the space with natural light. The renovated eat-in kitchen is the heart of the home, showcasing a waterfall quartz centre island, updated cabinetry, porcelain backsplash, & modern stainless steel appliances. The open-concept design flows seamlessly into the living, dining, & family rooms, all accented with engineered wood flooring & elegant pot lights throughout. From the kitchen, walk out to your private, fully fenced backyard complete with a well-maintained patio deck & a convenient storage shed ideal for outdoor entertaining. Upstairs, you'll find three spacious bedrooms, including a stunning primary suite with a private sitting area, his/hers walk-in closets, & a luxurious 4-piece ensuite featuring Jack/Jill sinks & porcelain tile flooring. The upper level also features wood stairs, wrought iron railings, & wood balusters that add to the homes charm & character. The finished basement offers excellent additional living space with a cozy recreation area, a den/office with door (no window), a modern 3-piece bathroom with a stand-up shower & niche, tile flooring, a laundry area, & ample closet storage. Additional home highlights include a roof replaced approximately five years ago, a 100amp electrical system, a gas furnace & central air conditioner (both approx. 7-8 years old), & updated windows installed by the previous owner. Optional items available for purchase include the living room TV & mini fireplace. This turn-key home is ideally located close to parks, schools, shopping, & public transit. Do not miss the opportunity to make this wonderful home yours! (id:61476)
514 - 1200 The Esplanade N
Pickering, Ontario
Welcome To Discovery Place By The Award Winning Builder Tridel! A Well Maintained, Gated Community In The Heart Of Pickering Offering A Rare Blend Of Comfort, Convenience, And Resort Style Living. This Spacious 1 Bedroom Plus Den Suite Boasts 700 Sq Ft Of Thoughtfully Designed Living Space, Including A Family-Sized Eat-In Kitchen With Granite Countertops, Ensuite Laundry, And A Generously Sized Bedroom With A Walk-In Closet. Comes Complete With One Owned Underground Parking Space. Enjoy Peace Of Mind With 24/7 Gatehouse Security And All-Inclusive Maintenance Fees Covering Heat, Hydro, Water, Cable, High-Speed Internet, And More! Residents Enjoy Access To An Impressive Amount Of Amenities, Including An Outdoor Pool, Fitness Centre, Sauna, Party Room, Library, Billiards Room, BBQ Patio, Car Wash Station, Visitor Parking, And More! Unbeatable Location Just Minutes To Hwy 401, Steps To Pickering Town Centre, GO Station, Restaurants And Shopping. Whether You're A First-Time Buyer, Downsizer, Or Savvy Investor, This Is A Rare Opportunity To Own In One Of Pickering's Most Sought-After Communities! (id:61476)
23 Ballgrove Crescent
Ajax, Ontario
Executive John Boddy 3-Garage Home On A Premium Lot in North Ajax! Over $250,000 Spent on Luxurious Upgrades. Approx. 4600 Sq Ft. Total Living Space. Huge Sky Light Overlooking The Stairs. Stunning, spacious, and fully upgraded 5+3 bedroom home in one of Ajaxs most desirable neighborhoods! **The Massive Den on the 2nd floor is used as the 5th bedroom** This beautiful property features a versatile layout with a main-floor office, and large chef inspired kitchen with top of the line stainless steel appliances. Enjoy 4 upgraded bathrooms (3 above grade and 1 in the basement), coffered ceiling, hardwood floors, pot lights throughout, and elegant custom light fixtures. Situated on a rare 60-ft wide lot, this home boasts exceptional curb appeal, professional stone interlocking, and a custom-built shed in the beautifully landscaped backyard. The finished basement includes a separate kitchen and three additional bedroomsideal for extended family or future rental potential. Located minutes from top-rated schools, parks, shopping, transit, and highways. A true turnkey gem! (id:61476)
610 - 1210 Radom Street
Pickering, Ontario
Welcome to Suite 610! This unit has an amazing square footage and an open attractive layout. At nearly 1400 sq.ft. there is plenty of room whether you're a first time home buyer or a young family looking to get out on your own. If you are downsizing and concerned about storage you need not worry. This unit offers a large walk-in closet in the primary bedroom with ample shelving to do double duty as a linen closet plus clothing. It also boasts generous closet space in the other two bedrooms. The walk-in pantry features plenty of shelving for household items, linens or even craft storage. Just south of the 401, you have quick access to Toronto. It's also a short drive or within walking distance to playgrounds, Pickering GO Station and the Pickering Town Centre. This is a perfect location for getting around no matter the method of transportation. This gem of a property is minutes away from Frenchman's Bay with easy access to Lake Ontario waterfront where you can enjoy beach activities, a stretch of paved running/cycling paths that goes all the way to Whitby, and a variety of restaurants and boutiques - a beautiful lifestyle awaits! Soundproof, high quality windows and balcony door have recently been installed for a peaceful environment. While the space is dated and could benefit with a fresh coat of paint, it has amazing potential to make it your own! (id:61476)
716 Sandcastle Court
Pickering, Ontario
Discover the charm and functionality of this multigenerational residence. Nestled on a tranquil cul-de-sac, across from a park, perfect for children. A leisurely 5 minute stroll to Lake Ontario, and 730 km of Waterfront Trail 4 bedrooms, 4 washrooms, 3 skylights, 11 foot ceilings, covered porches upstairs. Downstairs offers a bright spacious suite for extended family: 2/ 3 bedrooms, 1 bathroom, kitchen, designated laundry area, full size windows, French door walk out to covered patio. Entertainers paradise backyard featuring kidney shaped pool, expansive deck, covered dining patio, covered gazebo, pool/change room, shed, professionally, landscaped property. (id:61476)
1210 Greentree Lane
Oshawa, Ontario
Welcome To 1210 Greentree Path a Gorgeous Brand-New Modern FREEHOLD Townhome ideally located in North Oshawa - Kedron. Proudly built by Minto Communities. With 3 Bedrooms, 3 Bathrooms, And almost 1500 Sq. Ft. Of Living Space, This Home Offers lots of potential for the growing family on three levels. Enjoy The Convenience Of an oversized built-in garage with private entrance into the generous foyer. The Home Is Thoughtfully Designed With 9' Ceilings and plenty of windows for natural lighting plus an attractive blend of luxury laminate and plush carpeting. An Open-Concept Layout Ideal For Modern Living and entertainment awaits your furnishings. The Chef-Inspired Kitchen with stainless steel apps Features A Large Island And Flows Seamlessly Into The Living Space. Relax Outdoors On private balcony. This stunning townhome is just minutes to 407, big box stores, shopping, parks, Durham College and UOIT and so much more. (id:61476)
2 Ribblesdale Drive
Whitby, Ontario
Welcome to 2 Ribblesdale Dr set in the heart of Whitby! Centrally located with primary, junior and senior schools, churches, lots of shopping and other conveniences. Fantastic large family home totally renovated top to bottom inside and out. Your own backyard oasis with custom made pergola, gazebo, 2 sheds and beautiful concrete pond. 4 plus 2 bedrooms, 4 bathrooms, 2 kitchens, and 2 laundry rooms. Perfect for a multigenerational family! Landscaped corner lot with a beautiful rock garden. Beautiful neighbourhood with very friendly neighbours!New Furnace and water heater 2022, new upgraded electrical panel, new windows, new flooring etc etc Just move in and enjoy!! (id:61476)
1373 Kenmark Avenue
Oshawa, Ontario
1373 Kenmark Avenue is nestled in one of Oshawa's top neighbourhoods- known for its family-friendly vibes, newer homes, excellent schools, and close proximity to parks, shopping, quick highway access and great amenities.This beautifully maintained, carpet-free home offers approximately 3,500 sq. ft. of thoughtfully designed living space, perfect for large or growing families. Step inside to discover 9-foot ceilings on the main floor, a striking hardwood spiral staircase, and elegant living spaces designed for both everyday living and effortless entertaining.At the heart of the home is the grand kitchen, featuring ample cabinetry, granite countertops, a large island with breakfast bar seating, valence lighting, stainless steel appliances with a gas range, and a stylish backsplash. The sun-filled breakfast area overlooks the backyard and walks out to a spacious deck- ideal for morning coffee or summer barbecues. Upstairs, you will find 4 generously sized bedrooms and 2 full bathrooms, including a private primary retreat with a walk-in closet and a 4-piece ensuite- a perfect place to unwind. One of the homes most valuable features is the fully finished walk-out basement in-law suite. Complete with a full eat-in kitchen, large recreation room, full bathroom, and a den/home office (which could easily be converted into a bedroom), this bright lower level offers flexibility for multigenerational living, guests, or potential for a rental. Enjoy large windows, a sliding door walkout to the interlock patio, and a BBQ gas line- making this space as comfortable and functional as the main level. The all-brick exterior, inviting front porch, six-car parking, and fully fenced backyard with stairs leading down both sides of the home complete the package. Come see why so many families are proud to call Kenmark Avenue home- you just might be next! (id:61476)


