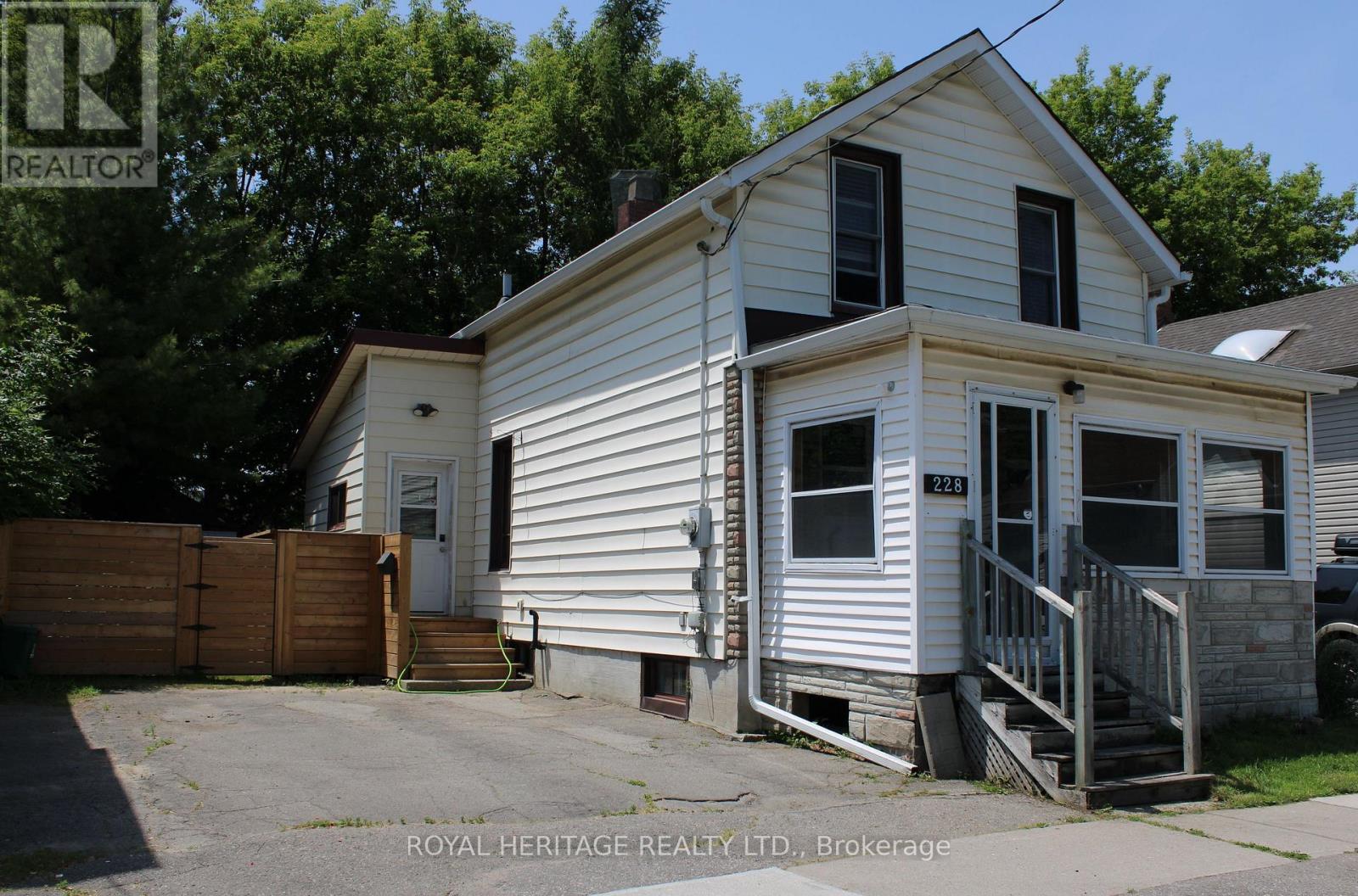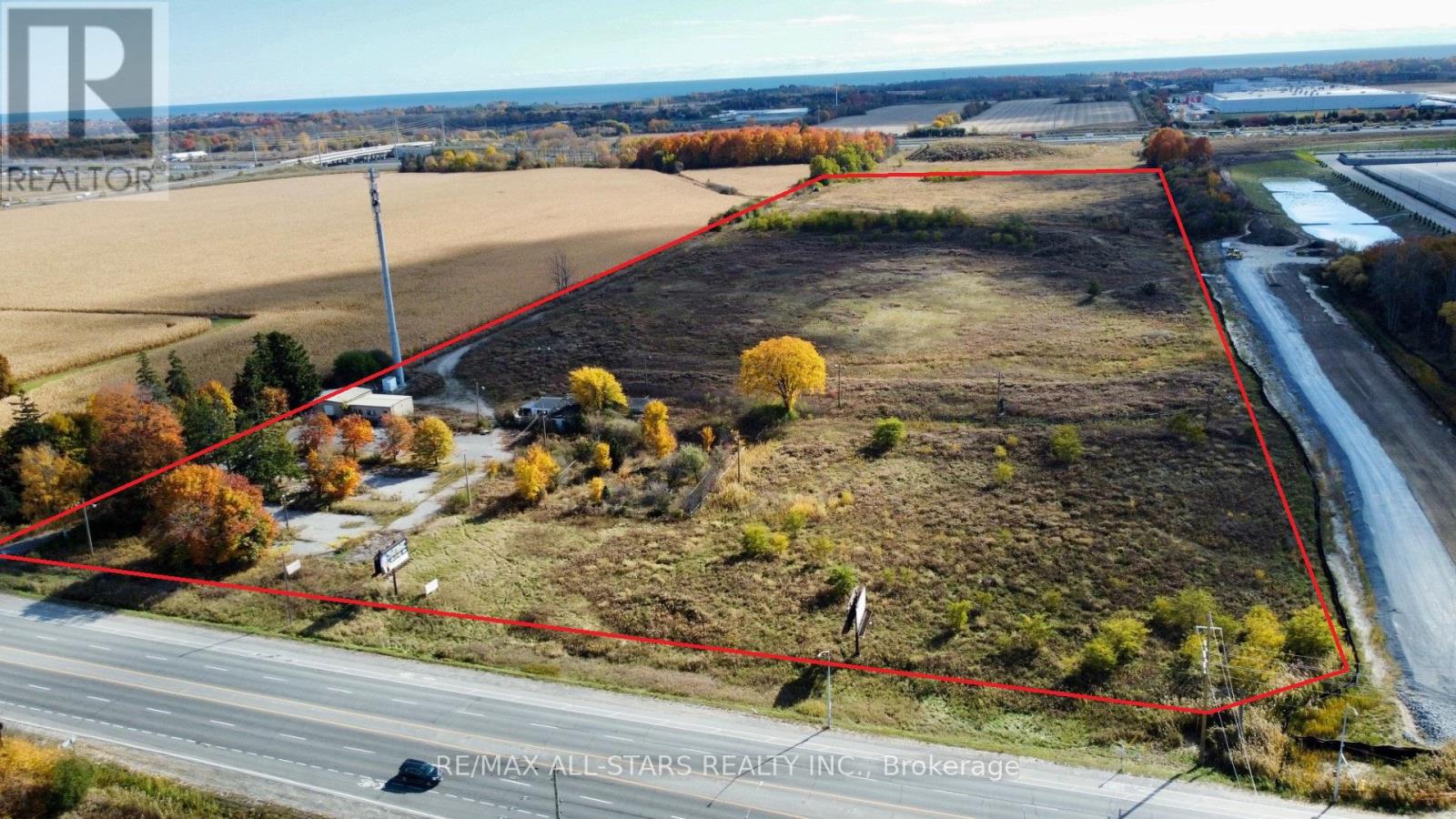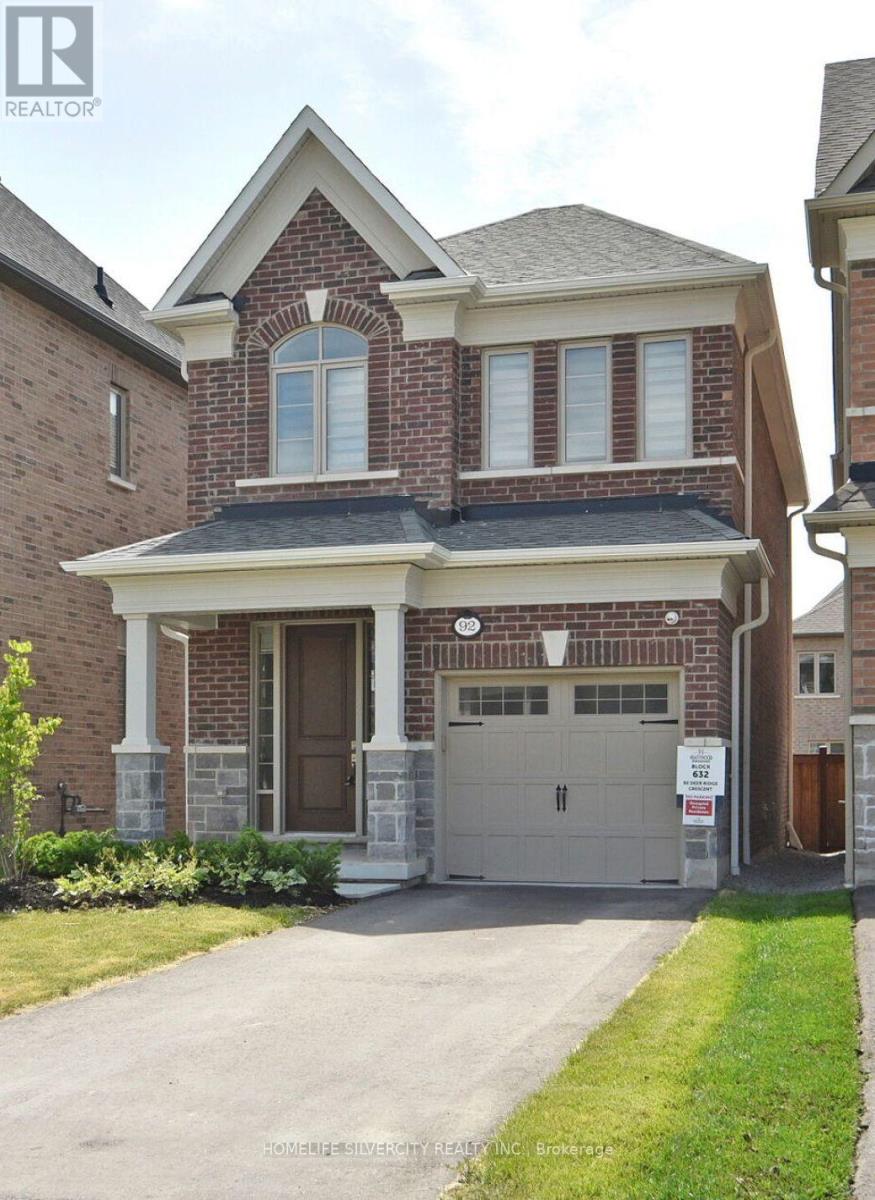228 Court Street
Oshawa, Ontario
Welcome To 228 Court Street Located In The Heart Of Oshawa. This Charming Two Bedroom, Two Bathroom Home Is Stylishly Renovated Throughout. It Is Move In Ready. The Kitchen, With It's Natural Light And Modern Island, Creates A Warm And Welcoming Atmosphere, Perfect For Entertaining. The Living Areas Are Spatious With An Added Bonus Of A Private Sunroom. The Laundry Is Conveniently Located On The Main Level. The Backyard Is Fenced In, Very Private With A Large Deck, Perfect For BBQs And Hosting Family And Friends. This Lovely Home Is Just Minutes From Highway 401 And Go Transit. This Great Central Location In The Heart Of Oshawa Is Conveniently Close To Schools, Shopping, And Public Transit. Located Within Walking Distance To Sunnyside Park and the Tribute Center. Don't Miss Out!!! (id:61476)
118 - 193 Lake Driveway Drive W
Ajax, Ontario
Enjoy living in one of the most desirable neighborhoods in Ajax! This newly painted home boasts 2 Spacious bedrooms, 2 Full baths and 2 Parking spots and is situated steps to the Lake, Trails, Rotary Parks and more. Minutes to 401, Go Train, Restaurants and Shopping. Building amenities include Indoor Pool, Whirlpool, Sauna, Gym, Tennis Court, BBQ Area and Playground. (id:61476)
21 Parkway Crescent
Clarington, Ontario
Welcome to 21 Parkway Crescent, Bowmanville! This all brick fully renovated raised bungalow sits on a 60' x 100' lot in one of the most matured neighbourhoods in Bowmanville. The home entails 3+2 bedrooms, 2 full washrooms & 1+1 kitchens. The home has 2 open concept floors/units with separate entrances, existing basement laundry with additional main floor laundry hook ups in place, a 6 car double wide driveway, an 800+ Sq Ft deck, two sheds with the newly built 15' x 12' shed including its own electrical panel making it a great space for a workshop. The property also includes a fully fenced yard with landscaped gardens & a freshly sodded yard making for the perfect backyard oasis! The property is located within walking distance to schools, parks, public transit and various trails; as well as a short drive to all major amenities, Lake Ontario, the 401 & the now Toll Free 407 between Hwy 115 & Brock Rd. in Pickering, situating the home dead centre to Toronto & Cottage Country. 21 Parkway Crescent has potential for all buyers, from investors to multi-family buyers, first time home buyers & large families in need of an in-law suite. Do not miss out on the endless possibilities this home has to offer!! (id:61476)
94 Muscat Crescent
Ajax, Ontario
Offers Anytime! Welcome to 94 Muscat Crescent! This beautifully maintained, open-concept home boasts a thoughtfully designed layout with hardwood floors throughout most of the main and upper levels.The spacious dining room seamlessly connects to a bright and airy living room, complete with large windows and a cozy gas fireplace. The modern eat-in kitchen overlooks the living area and features stainless steel appliances, gas range, built in wall oven, breakfast bar, and tile flooring. Step out from the kitchen onto a two-tiered deck and elegant stone patio perfect for entertaining or relaxing outdoors.A standout feature of this home is the impressive in-between-level great room with soaring 16-foot ceilings, floor-to-ceiling Palladian windows, and a built-in entertainment unit ideal for gatherings or quiet evenings at home. Upstairs, the primary suite offers a true retreat with a walk-in closet and a double-sided gas fireplace that can be enjoyed from both the bedroom and the spa-like ensuite. The luxurious ensuite includes a jet tub in front of the fireplace and a separate glass shower. The laundry room is conveniently located on the second floor. The unfinished basement, with large above grade windows and a separate entrance through the garage, provides a fantastic opportunity to create additional living space or an in-law suite. Roof shingles 2022. Updated Furnace. Custom window treatments throughout most of the home. Extensive front landscaping with natural stone front steps and porch. Ideally located with quick access to Highway 407, the Audley Recreation Centre, shopping, parks, schools, and public transit. This exceptional home is move-in ready and offers everything a growing family needs in one of Ajax's most desirable communities. (id:61476)
10 Kresia Lane
Clarington, Ontario
Welcome to 10 Kresia Lane, an executive estate home nestled on a private 1.22-acre wooded lot in one of Courtices most exclusive neighbourhoods. With nearly 6,000 sq ft of finished living space, this custom-built residence offers timeless design, exceptional craftsmanship, and a resort-style life style all just minutes from shops, restaurants, schools, and highway access * The impressive grand foyer features porcelain tile, soaring cathedral ceilings, wainscoting, crown moulding, and a striking spiral staircase. Hardwood floors flow throughout the main level, which includes a formal living room with five large windows and French doors, a spacious dining room, and a bright executive office with built-in cabinetry * At the heart of the home is a stunning chefs kitchen with a 10-foot quartz island, 6-burner Wolf gas stove, pot filler, built-in microwave and dishwasher, stacked glass cabinets, pantry & spice cabinets. The kitchen opens to an expansive great room with a stone fireplace, skylight, and walkout to the deck. The breakfast area includes a built-in coffee bar, wine fridge, and additional cabinetry * Upstairs, the luxurious primary suite offers a walk-in closet and spa-inspired 5-piece ensuite with a soaker tub surrounded by windows, stone counters, and separate shower. Three additional bedrooms offer generous closets with built-in organizers and large windows * The finished basement adds over 2,000 sq ft of versatile space, with two staircases, rec room with gas fireplace, games room, office, spare bedroom, full bath, cold cellar, and ample storage * Step outside to the private backyard oasis with a heated inground pool (new liner/pump 2024), wrap-around deck, concrete patio refinished (2024), and 240 sq ft shed surrounded by mature trees for privacy * Car enthusiasts will love the oversized 3-car garage with epoxy floors, storage cabinets, and shelving. (id:61476)
1004 Kingpeak Crescent
Pickering, Ontario
Modern Luxury Living in Sought-After New Seaton, Pickering Welcome To This Stunning 3-bedroom, 4-Bathroom Detached Home In The Heart Of New Seaton, Offering Over 1,850 sq ft Of Modern Living Space On A 30 x 95 ft Lot. Designed For Comfort And Style, This Home Boasts Over $300K In Premium Upgrades And A Layout Perfect For Families And Entertainers Alike. Step Inside To Discover A Custom-Designed Kitchen With Quartz Countertops, A Dramatic Waterfall Island, And Modern Light Fixtures That Illuminate Every Space Beautifully. The Open-Concept Main Floor Features Sleek Hardwood Floors, Large Windows, And A Seamless Flow Ideal For Both Everyday Living And Entertaining. Upstairs, You Will Find Three Spacious Bedrooms, Including A Serene Primary Suite With Spa-Like Bathroom Finishes. The 2 Full And 2 Half Baths Throughout The Home Are Outfitted With Quartz And Granite Countertops, Offering Both Elegance And Durability. Outside, Enjoy Custom Hardscaping In Both The Front And Backyard, Creating A Beautiful And Low-Maintenance Setting. The Backyard Is Made For Entertaining, With Ample Space For Gatherings And Relaxation. A Finished Basement Provides Extra Living Space Ready For Your Personal Touch Perfect For A Home Office, Gym, Or Media Room. Located Just Minutes From Parks, Top-Rated Schools, Shopping, Dining, Highways, And Public Transit, This Home Offers The Perfect Blend Of Convenience And Luxury. Don't Miss Your Chance To Own This One-Of-A-Kind Gem In New Seaton! (id:61476)
639 Kingston Road
Ajax, Ontario
Excellent opportunity to own 34.8 acres in Ajax. Good frontage/exposure on Kingston Rd E and located minutes from Hwy 401. Lots of new development in the direct area and just down the road from Ajax Downs Racetrack/Casino. Property contains older buildings in As Is Shape. (id:61476)
214 Marigold Avenue
Oshawa, Ontario
Welcome to this lovely, bright, and spacious 4-bedroom detached brick home, nestled in a sought-after family-oriented community in Oshawa! The open-concept family room features a beautiful bay window that overlooks the private backyard, creating a warm and inviting space for relaxation. A newly renovated bedroom on the main floor, complete with a 3 piece ensuite washroom and large window, offers versatility --- it can easily be transformed into a home office or living room . The spacious primary bedroom includes an en-suite bathroom for added comfort. Step out from the kitchen onto sunroom and huge deck, perfect for entertaining, a large fully fenced backyard that offers privacy for your family. Located within walking distance to excellent schools, this home offers both convenience and tranquility in a family-friendly setting. Don't miss this opportunity to make it your own!**EXTRAS** Furnace replace in 2016,roof fall 2015,cedar closet upstairs,natural gas line off deck for convenient grilling on your barbecue. (id:61476)
72 Irwin Drive
Whitby, Ontario
Welcome Home! This beautifully updated three-bedroom, three-bathroom in downtown Whitby is the perfect place to call home. Located in a quiet, family-friendly neighborhood, it features a stunning newly renovated kitchen with an eight-foot quartz island, an open-concept main foor,and a finished basement with a home office or gym. Over $150,000 in recent enhancements. The backyard is made for entertaining, with a16x33-foot deck, a cozy fire pit area, and a spacious shed. Plus, walking distance to the Whitby GO Station, Highway 401, 407, Peel Park, and atop-rated elementary school. Move-in ready and full of charm --- don't miss this one! (id:61476)
92 Deer Ridge Crescent
Whitby, Ontario
Gorgeous, just over one year old, detach freehold home for sale. 3 bedrooms, with lots of sunlight on 2nd floor. Stairs and hallway on 2nd floor also has hardwood flooring. Open concept living room, with fireplace, pot lights and hardwood floor on main floor. The basement completed by builder has full 3 piece washroom, with a rec room with pot lights, and another bedroom with large windows. The basement has high ceiling. Tons of upgrades: Garage door opener, central vacuum, under counter kitchen vacuum. Granite counter tops in the kitchen and hardwood throughout main floor. Interior access to garage. (id:61476)
405 - 70 Shipway Avenue
Clarington, Ontario
Welcome To This True 3 Bedroom Corner Penthouse Suite With High End Finishings Overlooking The Water. With 1616 Sq Ft + The Balcony This Huge Open Concept Floor Plan Gives You Plenty Of Space For Family And Friends. The Bright Living Room Has Multiple Sitting Areas, High Quality Flooring And A Walk Out To The Balcony. The Large Balcony Overlooks The Marina, Bay And Lake! A Perfect Place To Watch The Sun Rise With Your Morning Coffee. The Chef's Kitchen Has A Ton Of Counter And Cupboard Space, High End Stainless Steel Appliances, Breakfast Bar And A Dining Area. The Primary Bedroom Will Not Disappoint With Its Window Overlooking The Water, Huge Walk-In Closet And 5 Piece Ensuite Bath With Whirlpool Bathtub And Walk-In Shower. On The Other Side Of The Suite We Have Two More Full Size Bedrooms And A 4 Piece Bathroom. This Unit Comes With An Underground Parking Spot And Two Lockers For Extra Storage Space! Not Only Will You Fall In Love With This Condo And View, You Will Also Fall In Love With The Area! You Are Steps Away From The Admiral Walks Clubhouse (Included In Maint. Fees). This Clubhouse Has A Pool, Steam Room, Hot Tub, Theater, Games Room, Library, Gym And More. You Have Plenty Of Walking Trails, A Beach, A Marina, And Tons Of Other Great Amenities At Your Fingertips. This Condo Has Over $50,000 In Upgrades, Is Turn Key And Ready To Move In! Book Your Showing Today, You Will Not Be Disappointed! (id:61476)
2405 - 1435 Celebration Drive
Pickering, Ontario
Welcome to this stunning, brand new, never-lived-in unit located on a high floor at Universal City Condos in Pickering! This bright and spacious one-bedroom + den unit offers a perfect blend of comfort and modern living, ideal for professionals, small families, or anyone looking for a stylish home. The open-concept living space features large windows that flood the unit with natural light, creating a warm and inviting atmosphere. The den provides a flexible area perfect for a home office or additional storage. Enjoy breathtaking views of Lake Ontario from your private, oversized balcony 116 sqft. perfect for relaxing or entertaining. Located in a brand-new, high-demand building, residents will have access to an array of top-tier amenities, including a state-of-the-art fitness center, rooftop terrace, party room, 24-hour concierge, and more. With easy access to major highways, transit, shopping, dining, and recreational areas, this property offers the ultimate in convenience and lifestyle. Don't miss out on the opportunity to call this bright, beautiful unit your new home! (id:61476)













