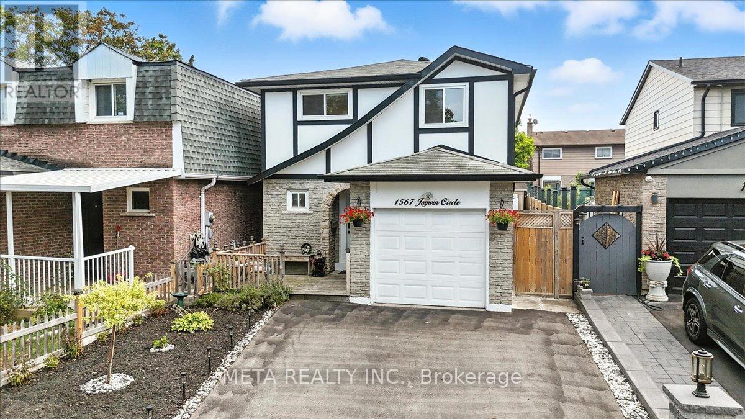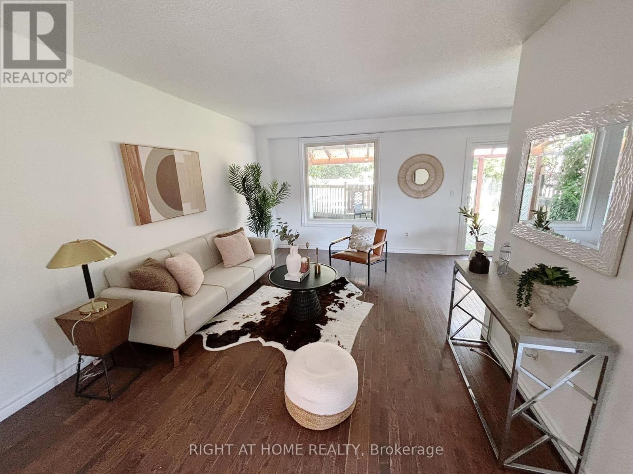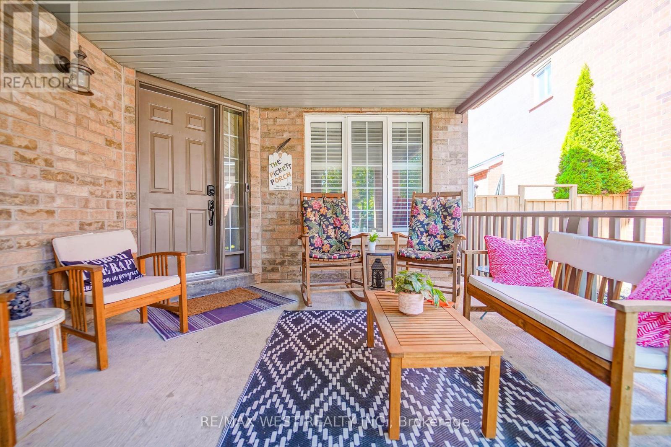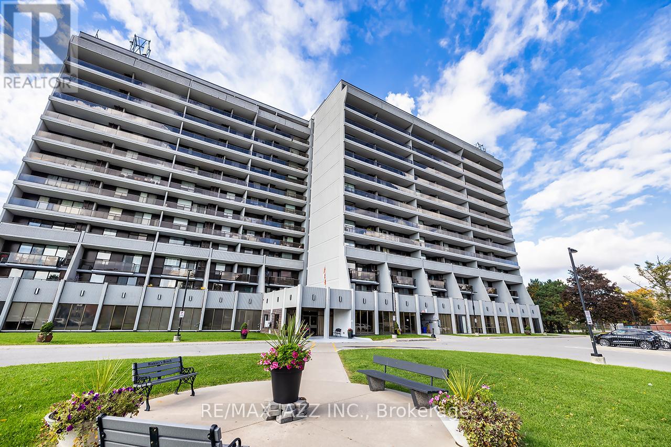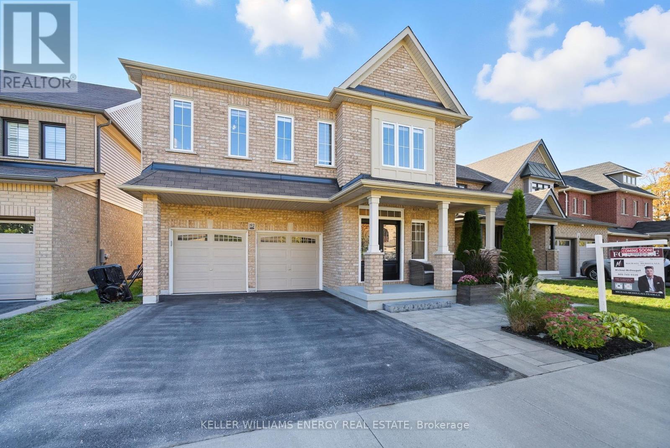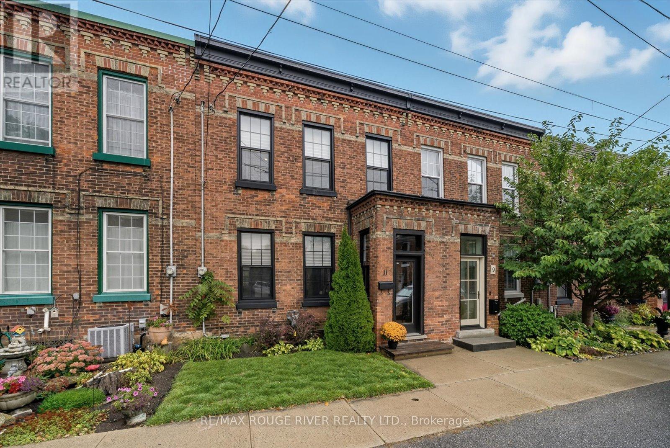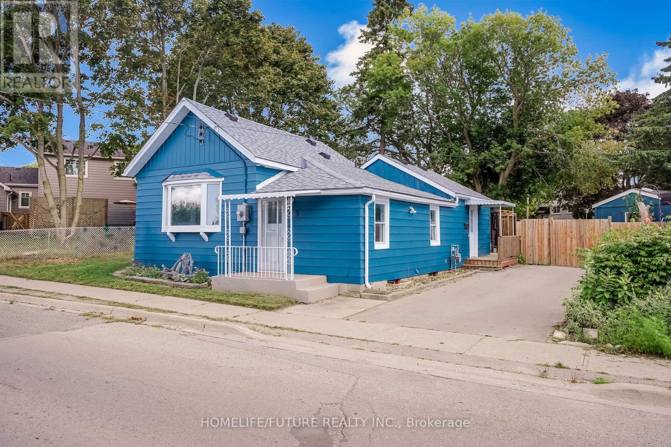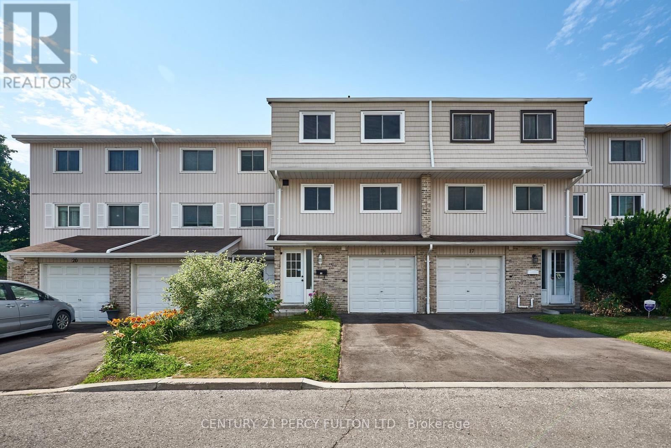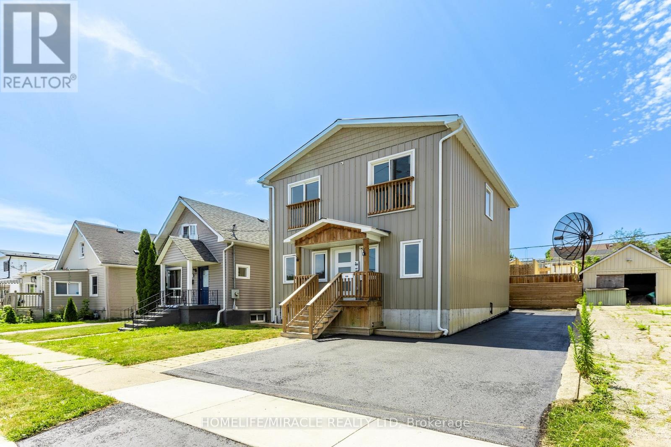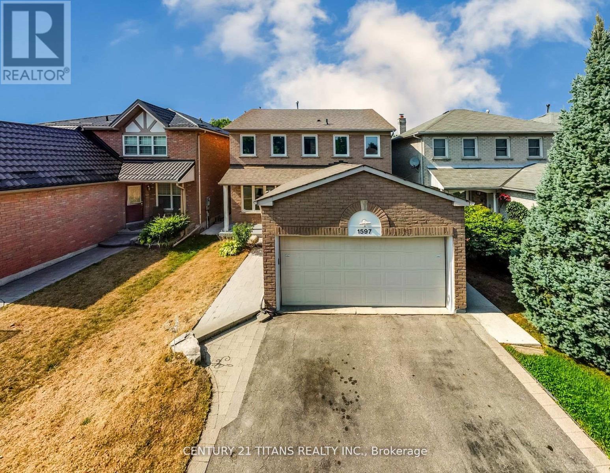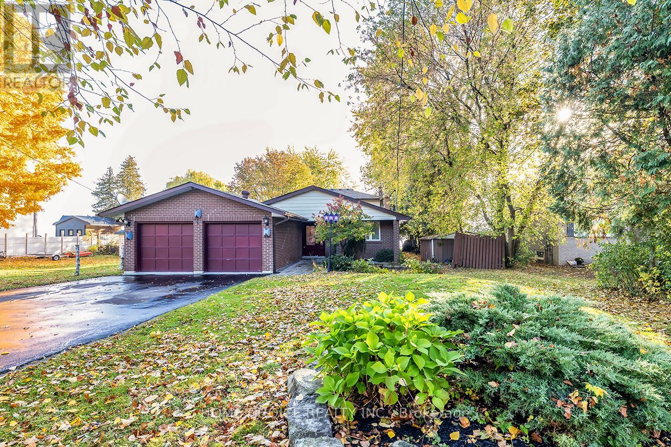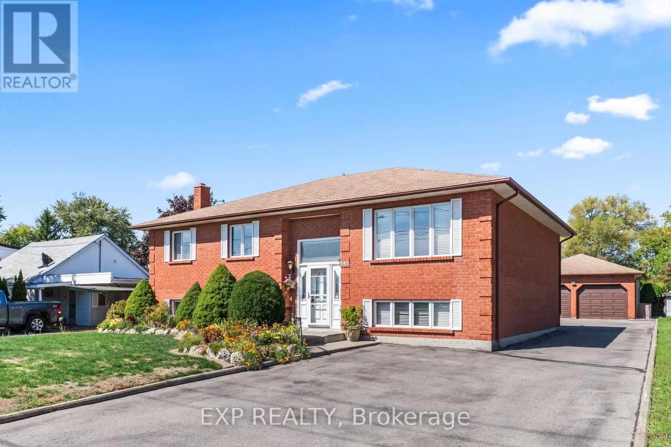1567 Jaywin Circle
Pickering, Ontario
Offers Anytime. Welcome To This Well-Maintained Detached Home Nestled In An Established, Family-Friendly Neighborhood With A Strong Sense Of Community. Step Inside To A Bright And Spacious Layout Featuring 3 Generous Bedrooms And 3 Washrooms, With No Carpet Throughout For A Clean, Low-Maintenance Lifestyle. Enjoy Modern Pot Lights On Both; The Main Floor And In The Finished Basement, Which Has A Separate Side Entrance And A Full 4-Piece Bathroom Offering Incredible Potential For An In-Law Suite, Home Office, Or Accessory Apartment. The Oversized Primary Bedroom Is A Luxurious Retreat, Created By Combining Two Bedrooms Into One Generous Space. The Additional Two Bedrooms Are Equally Impressive, Each Large Enough To Comfortably Fit A Queen Or King-Size Bed. Start Your Mornings In The Bright And Inviting Sunroom, And End Your Day In The Serene, Fully Fenced Backyard - Ideal For Entertaining, Gardening, Or Simply Unwinding In Privacy. With A Single-Car Garage And Two Additional Driveway Spaces, You'll Never Have To Worry About Parking. Located In A Highly Sought-After Neighborhood, This Home Is Surrounded By Top-Rated Schools And Family-Friendly Parks, Creating A Safe And Welcoming Community For Every Lifestyle. Just Minutes From Pickering City Centre, Princess Diana Park, And The City's State-Of-The-Art Recreation Complex, Convenience Is Truly At Your Doorstep. Enjoy Easy Access To Highway 401, Kingston Road, And The Pickering GO Station - Ideal For Commuters. Frenchman's Bay And The Scenic Waterfront Are Only An 8-Minute Drive Away, Perfect For Weekend Escapes. With Vibrant Shopping, Diverse Dining Options, And All Essential Amenities Nearby, This Location Offers The Best Of Urban Living With A Suburban Charm. Whether You're A Growing Family, Downsizing, Or Investing, This Home Offers Comfort, Flexibility, And An Unbeatable Location. ** This is a linked property.** (id:61476)
73 Birchfield Drive
Clarington, Ontario
Perfect Family Home Backing onto Green Space with Pool! Welcome to this beautifully maintained three-bedroom detached home, freshly renovated-painted and ready for your family to move right in! Nestled on a private lot backing onto peaceful green space, this home offers the perfect blend of comfort, style, and outdoor fun. The bright, modern kitchen is the heart of the home - featuring quartz countertops, a pantry, and brand-new stainless steel appliances - ideal for family meals and weekend gatherings. The main floor shines with hardwood floors, porcelain tile, and elegant ceramics, creating a warm and welcoming space for everyday living. Step outside to your own backyard paradise - complete with a above-ground sparkling pool, and generous deck area with plenty of room for kids to play, and space to relax or host summer barbecues with friends and family. Upstairs, you'll find three spacious bedrooms, perfect for growing families. The finished basement adds even more living space with a handy bathroom - great for movie nights, a play area, or a home office. This is a place where memories are made - cozy mornings, summer swims, and peaceful evenings surrounded by nature. All that's missing is your family. (id:61476)
50 Gartshore Drive
Whitby, Ontario
Located in one of Whitby's most sought-after communities is this Williamsburg beauty. From the welcoming front porch to the soaring cathedral ceilings, every detail is designed to impress. The main floor flows beautifully, featuring hardwood floors and a modernized kitchen that overlooks a sun-filled backyard retreat complete with stamped concrete, inground pool, and no neighbours behind! Upstairs, discover four spacious bedrooms plus a versatile media area for gaming, homework or movie nights. The stunning renovated ensuite in the primary features heated floors, double vanity, with a freestanding soaker tub. The finished basement takes this home to the next level with an extra bathroom, a large rec room, fitness area, and plenty of storage. This home is walking distance to top schools, close to parks, trails, shopping, and offers quick highway access for commuters. If you're looking for a home that blends space, style, and convenience, this one is a must-see. (id:61476)
Ph 4 - 92 Church Street S
Ajax, Ontario
Welcome to 92 Church St S Penthouse #4, in Ajax. This two bedroom, two bathroom condo is perfect for any downsizer or first time buyer. Found on the Penthouse level of the building, this condo provides beautiful eastern, sun rise views from the oversized balcony that runs the full length of the unit. Access the balcony from both the living room as well as the primary bedroom. This condo is carpet free and has been very well maintained. The kitchen has been updated and provides a cozy eat in area. The primary bedroom is complete with a walk through closet, wood flooring and an ensuite bathroom. The second bedroom provides great space, wood flooring, a large closet and it is right across the hall from a 4 piece bathroom. Enjoy entertaining guests in the ample space provided in the living room and the dining area that are both complete with wood floors. This condo building provides many amenities including an underground parking spot, an indoor pool, games room, party room, exercise room, two elevators and ample visitor parking. The building is in a great location, easy access to Pickering Village, the 401, shopping, restaurants and the Pickering Casino! (id:61476)
192 Varcoe Road
Clarington, Ontario
Welcome to this beautifully maintained 4-bedroom, 4-bathroom detached home in the sought-after neighbourhood of Courtice! Step into the main floor and be greeted by a formal dining room, perfect for hosting family dinners or entertaining guests. The open-concept living room and kitchen offer a bright, welcoming space with modern stainless steel appliances, a breakfast bar, and a walk-out to the backyard. The cozy living room features a gas fireplace, making it an ideal spot to relax. Upstairs, you'll find four spacious bedrooms, including a stunning primary suite complete with a large walk-in closet and a luxurious 5-piece ensuite. Two bedrooms share a convenient Jack & Jill bathroom, while the fourth bedroom boasts it's own private 4-piece ensuite, perfect for guests or a growing family. The finished basement provides additional space for a home gym, media room, or office, the possibilities are endless! Step outside to a beautifully landscaped, low-maintenance backyard featuring stonework throughout, a charming gazebo, and a 7-year-old hot tub with a brand-new heater. This home offers both comfort and functionality in a fantastic family-friendly neighbourhood. Don't miss out on this exceptional opportunity! (id:61476)
11 Bramley Street N
Port Hope, Ontario
In the heart of Port Hope's beloved *Old Town*, built in the mid nineteenth century, this residence is a rare opportunity to own a piece of history-where timeless architecture meets thoughtful restoration. Set amongst a vibrant community, the streets are lined with some of the most well preserved architectural designs; known for its theatre, cafes, local boutiques and a sense of small town charm that thrives until this day. Front the moment you enter, the attention to detail is undeniable. A welcoming vestibule showcases a mosaic tile floor, pendant lighting, and a classic tin ceiling that sets the tone for the home's elegant blend of old and new. Soaring 10ft ceilings, original pine plank flooring and 12 inch baseboards preserve its historic elegance, while modern luxuries add effortless sophistication. The open-concept living and dining space flows seamlessly into a custom kitchen featuring quartz countertops, under-mount lighting, a farmhouse sink and a crisp backsplash that ties it all together. Exposed brick walls and heated flooring run throughout the home ensuring warmth and comfort, while the main floor laundry provides everyday convenience. Follow the original wooden staircase to 3 sun filled bedrooms and a spa like bathroom that comes complete with a large glass shower, heated ceramic tile and a freestanding tub...the perfect retreat after a long day! Outside, a spacious deck invites barbecues, morning coffee, or evenings of entertaining. Whether gathering with friends or enjoying a peaceful retreat, this home offers it all! Roof (2019), windows (2017), street parking (Parking out front, Honor system amongst neighbours)! Allowed to park on street year round. (id:61476)
9 Toronto Road
Port Hope, Ontario
Welcome To A Charming And Intimate Home Close To Many Amenities! This Amazing 2 Brd Unit Is Everything You Asked For And More! Features Many Upgrades Recently Including Freshly Painted,Shed, Patio Set, Hot Tub. Close To Hwy 401 For Commuters And Minutes To Downtown! (id:61476)
18 - 1975 Rosefield Road
Pickering, Ontario
Welcome to this beautifully maintained multi-level townhome featuring a bright and spacious layout! The living room offers soaring cathedral ceilings with pot lights and a walkout to the yard, filling the space with abundant natural light. The updated kitchen showcases quartz countertops, stainless steel appliances (2022), a modern hood fan, and sleek white cabinetry. Enjoy newer laminate flooring throughout the home. The upper level offers a generous primary bedroom with dual closets and a 4-piece ensuite. The finished basement provides additional living space or storage options. Conveniently located just minutes from grocery stores, schools, restaurants, shopping, and more.**** Maintenance fees include high-speed internet and Rogers cable TV. **** (id:61476)
308 Nassau Street
Oshawa, Ontario
This beautiful 3-bedroom, 2.5-bath home, built in 2021, offers modern living in a quiet, family-friendly neighborhood. It's a flood-proof home built to meet all CLOCA (Central Lake Ontario Conservation Authority) standards. Inside, you'll find a bright, carpet-free layout with quality finishes throughout. The spacious driveway fits up to 4 cars, and the large backyard is perfect for kids to play and enjoy summer days. The primary bedroom features a private balcony, a walk-in closet, and a luxurious ensuite bathroom. The home also includes a full security/surveillance system, an IP intercom connecting every room, and Ethernet wiring for fast internet throughout. Located within walking distance to Oshawa Centre, Rundle Park, Brick Valley Park, schools, and Durham College, with easy access to the highway. A perfect home offering comfort, style, and convenience for the whole family! (id:61476)
1597 Amberlea Road
Pickering, Ontario
Extremely Rare Property - Tastefully Renovated 4 Bdrm 3.5 Bath & Income Potential In Basement W/ 2 Bdrm & Separate Entrance In Highly Sought Out In Amberlea Area! Fall In Love W/This Stunning Home That Is Turn Key And Ready To Move In! Open Concept Living Space Is Perfect For Entertaining. Legal Basement Apt Is Fully Equipped W/Kitchen & Rare 2 Bathrooms! Conveniently Located Beside Running Track At St.Mary's, Parks, Grocery Stores, 401 & Pickering Go! (id:61476)
275 Aldred Drive
Scugog, Ontario
Dreaming of Waterfront Living? This Spacious Lakeview Home Could Be Yours!Welcome to this beautiful open-concept home with stunning lake views from the living room, dining area, and kitchen. Nestled on a generous 65' x 200' lot, this home offers the perfect balance of space, privacy, and convenience.Highlights include:Gourmet kitchen with a center island featuring a Jenn-Air stove, second sink, wine rack, and breakfast bar. Ceramic flooring and backsplash add style and durability-perfect for entertaining.Open dining room with a cozy gas fireplace and gleaming hardwood floors-ideal for family gatherings.Spacious living room with a high-efficiency wood stove, built-in bar, and walk-out to a private deck with serene lake views.Primary bedroom retreat with hardwood flooring, double closet, and walk-out to a private balcony overlooking the water.Main floor office with high-speed fibre-optic internet-perfect for remote work.Main floor laundry. mudroom with direct access to the double-car garage.Driveway accommodates up to 6 vehicles.Wired for a portable generator for peace of mind.Additional features include central air, dock, and garage door opener.Enjoy outdoor living on the private deck, just steps from the lake, or take a short drive into town for shopping, dining, the marina, library, schools, and parks.Located in a great neighbourhood, this home offers both the tranquility of waterfront living and the convenience of nearby amenities. (id:61476)
592 Taunton Road W
Oshawa, Ontario
When the owners lovingly built this home, they went above and beyond in every nook and cranny, adding thoughtful touches that make it truly one of a kind. The craftsmanship and attention to detail shine through every room. This all-brick raised bungalow blends comfort, character, and timeless quality. With exceptional street presence in a high-demand area, it's as striking as the fall colours that frame it. The oversized kitchen features abundant cabinetry, a private pocket door, and views of the sprawling backyard - perfect for cozy autumn dinners or baking days. The living and dining rooms, divided by elegant French doors, create an inviting space for family gatherings or entertaining friends as the evenings grow cooler. The primary suite offers dual hers-and-hers closets, a walk-in, and a private ensuite powder room, while two additional bedrooms and a full bath complete the main floor. Downstairs, the lower level features two spacious bedrooms, a bright family room with oversized windows, and a one-of-a-kind antique "Weso" wood-burning fireplace - perfect for chilly fall nights. An enormous party room, already roughed in for a kitchen, awaits family celebrations or casual get-togethers, while a laundry room and expansive cold cellar add convenience. Outside, the oversized two-car garage is joined by multiple outbuildings, including a smokehouse and potting shed. The established gardens burst with seasonal colour, offering a peaceful space to unwind and take in the crisp air. Best of all, this property is zoned industrial - an extraordinary opportunity for entrepreneurs. Whether you envision a home-based business, professional office, or creative studio, the combination of high-traffic location, industrial zoning, and residential comfort is unmatched. Fall in love with this one-of-a-kind property today. (id:61476)


