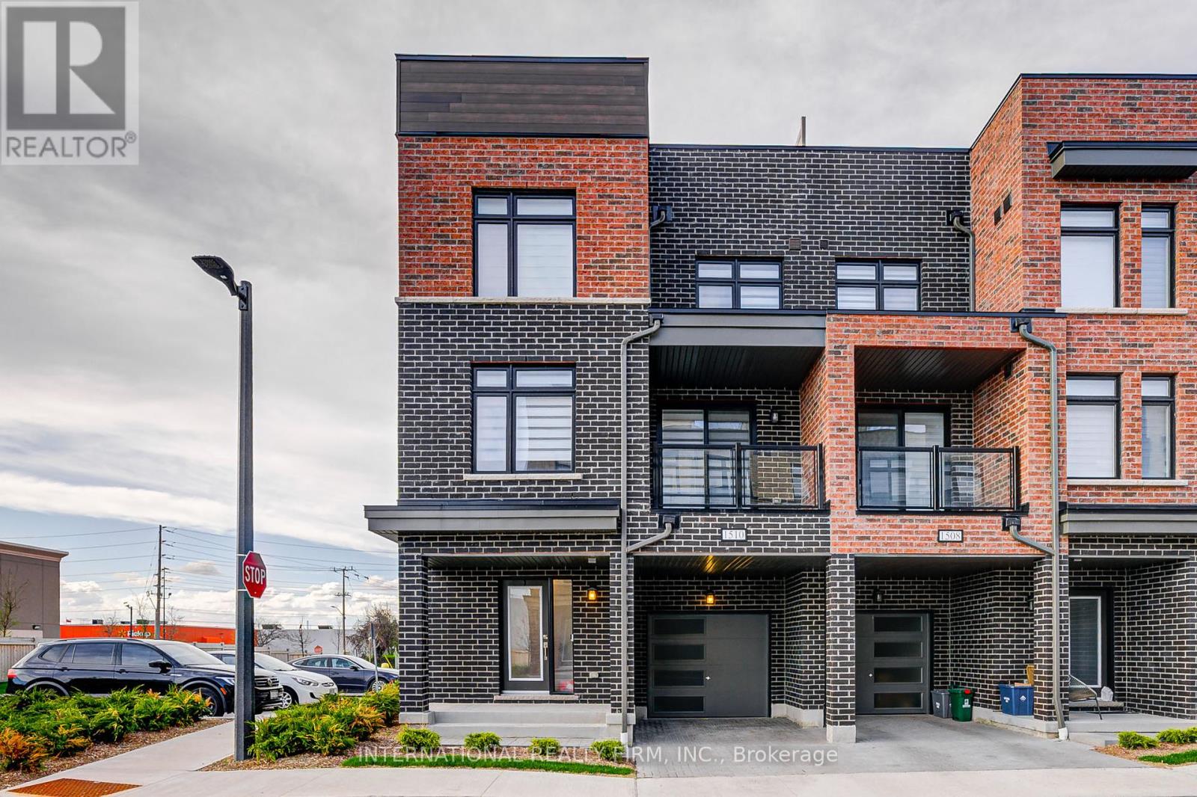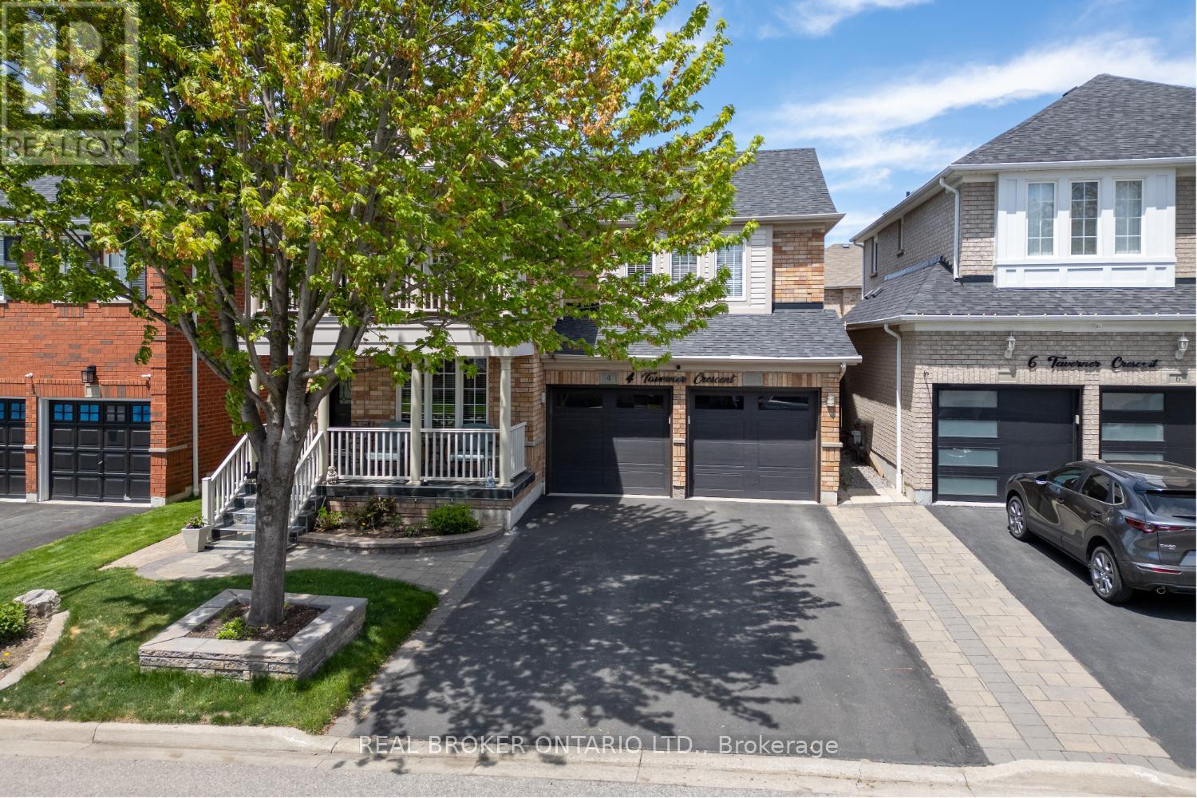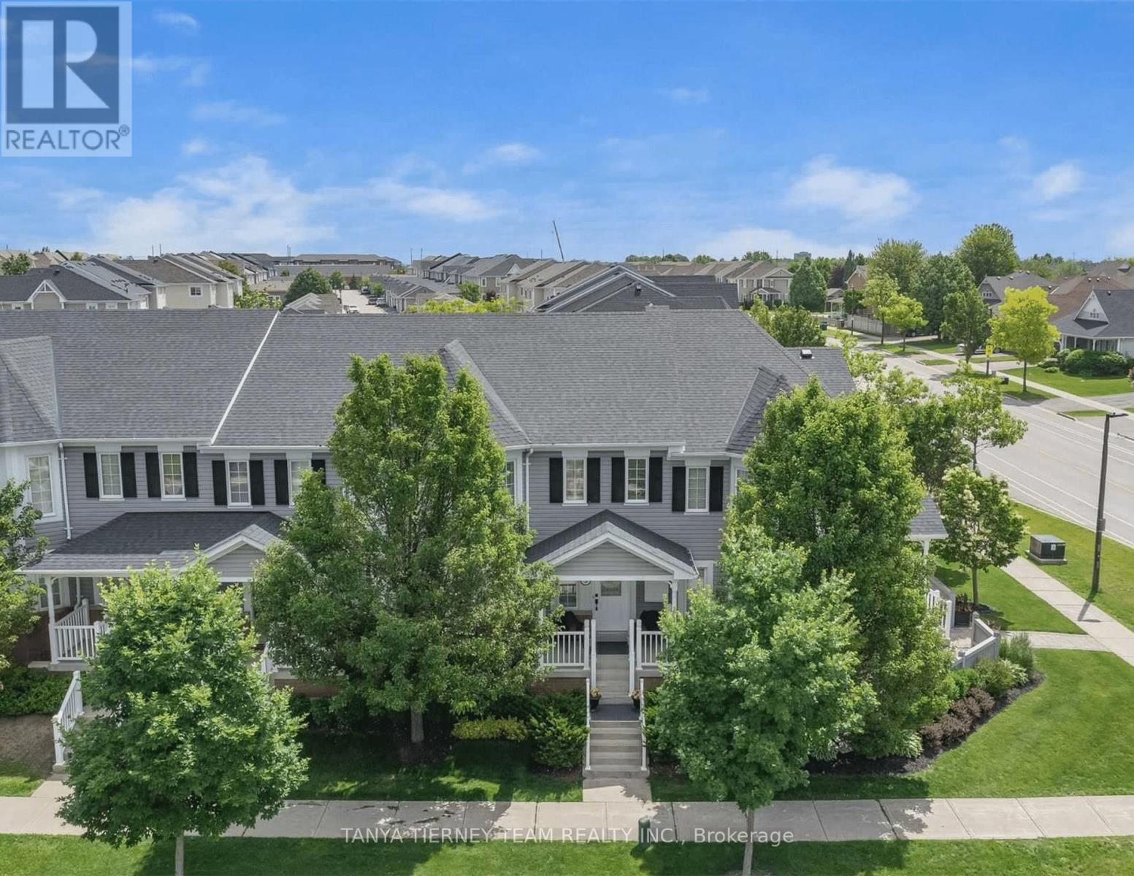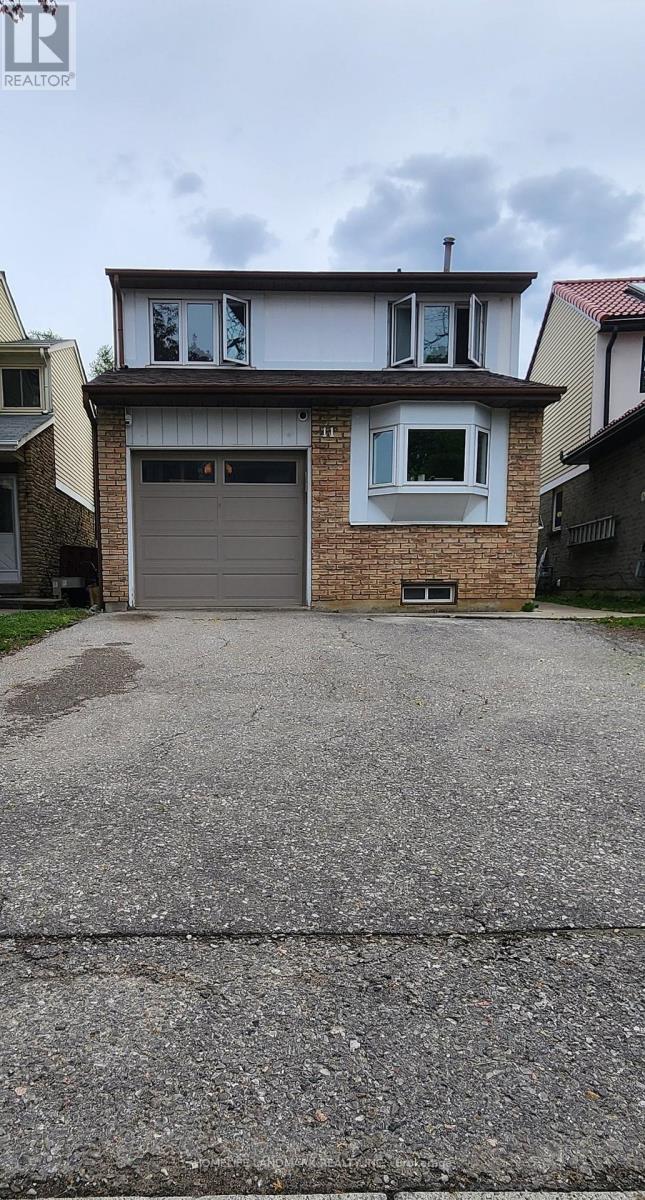1510 - 1865 Pickering Parkway
Pickering, Ontario
Discover contemporary urban living at 1865 Pickering Pkwy a beautifully upgraded 3-storey townhome in the vibrant City walk community by Metropia. This 3+1 bedroom, 2.5 bath home offers modern finishes, wide plank flooring, and carpet-free living throughout. The entry-level features a spacious foyer, large closet, and a flexible bonus room-perfect for a home office, gym, or play area with direct access to the garage. The second floor boasts an open-concept layout with high ceilings, a sunlit living and dining area, and a walk-out to a covered balcony. The upgraded kitchen includes stainless steel appliances, a large island, and ample cabinet space. Upstairs, the primary bedroom features a walk-in closet and 4-piece ensuite, with two additional bedrooms and a full bath completing the upper level. Enjoy a fully finished rooftop terrace-perfect for relaxing or entertaining-with stylish patio furniture and space for a barbecue. Parking for two with a built-in garage and private driveway. Ideally located minutes from Hwy 401, Pickering GO, schools, parks, and the future Pickering City Centre. Taxes Not Assessed (id:61476)
44 - 1010 Glen Street
Oshawa, Ontario
Welcome to this beautifully renovated condo townhouse located in the heart of Lakeview, Oshawa. This move-in-ready home offers a perfect blend of modern style and everyday comfort. The brand-new kitchen features sleek cabinetry, updated taps, and a stylish backsplash that adds a touch of elegance. Rich dark laminate flooring flows throughout the spacious main level, creating a warm and inviting atmosphere. The open-concept living and dining areas are perfect for entertaining, with a trendy new light fixture adding a contemporary flair. Freshly painted in neutral tones, this home feels bright, clean, and refreshed throughout. Upstairs, you'll find spacious bedrooms with large windows that bring in plenty of natural light. The primary bedroom includes a walk-in closet for ample storage. The updated second-floor bathroom features new tile, modern lighting, and upgraded fixtures. Located close to schools, parks, shopping, and transit, this home truly has it all. (id:61476)
96 Oke Road
Clarington, Ontario
Beautifully maintained two-storey home featuring 3 bedrooms, 3 bathrooms, a formal living and and dining room and a beautifully renovated kitchen. The fully finished basement is open concept and versatile. The backyard oasis is complete with a heated above-ground pool, 2-tier deck and stunning perennial gardens, perfect for summer barbecues or relaxing after a long day. Located in a quiet, family-friendly neighbourhood, this home is minutes from top-rated schools, parks, shopping and easy access to highways for commuters. Don't miss this incredible opportunity! Upgrades and special features include: Smart Refrigerator wifi; Smart Dishwasher wifi; Stove; Washer; Dryer; Roof- 10-11 years (40 year shingles); Front Windows- 6 years; Sliding Door- 5-6 years; Jacuzzi tub; Kitchen- 5-6 years; Broadloom on basement stairs- 2 years; R/I for gas fireplace in ceiling above electric fireplace; Pool Heater- 3 years; Pump & Sand Filter- 1-2 years; Liner- 3 years' Irrigation System- front and backyard; Exterior cameras; Garage has 50amp panel; 1 GDO on Bluetooth; Garage Door- 2023; Shed with Hydro; 2-tier deck; Exterior pot lights- on motion or automatic; HWT (owned); Exterior Potlights; Alarm System; Smart Switches; Raised gardens with Perennials and a Mature Pear Tree loaded with Pears every year ** This is a linked property.** (id:61476)
4 Taverner Crescent
Ajax, Ontario
This immaculately maintained 2000sqft detached home with 4 large bedrooms, 4 bathrooms and finished basement is move in ready! The Home Features a Primary Bedroom with Walk In Closet & Spa-like ensuite, Upgraded Bathrooms, Main floor access to Impressive Garage with 3-year New Fibre Glass Doors & Diamond Plate Tiles, Fully Fenced Yard and an Inground Sprinkler System. Located in an in demand family friendly neighbourhood that is walking distance to Elementary School, Public Transit and Shopping. (id:61476)
37 Sinden Drive
Whitby, Ontario
Amazing opportunity to purchase a well-maintained Freehold townhome (linked on one side) in Beautiful Brooklin! Your large covered front porch is a perfect spot to sit and watch the sunset and there is plenty of street parking for family get togethers right across the road! The open concept and spacious main level features a powder room, laminate floors, a renovated kitchen and walkout to a deck with large private fenced yard. The second floor offers a large primary bedroom with loads of windows, full ensuite as well as a large walk-in closet.t features a walk-in . Bedrooms two and 3 are also a good size. Partially finished basement offers loads of storage as well as a large completed 4th bdrm/extra family room! Extra long driveway can park full sized vehicle, garage with man door at back, gas hookup for bbq (id:61476)
1039 Kingpeak Crescent
Pickering, Ontario
Welcome to 1039 Kingpeak Crescent, Pickering a stunning 5-bed, 4-bath detached home on a premium 45 ft ravine lot in one of Pickering's most sought-after communities, Built By Aspen Ridge Homes In A Master Planned Community Of New Seaton. Featuring soaring 9 ft ceilings, this home is flooded with natural light from abundant windows. The separate living and family rooms, formal dining area, breakfast nook, and versatile office/den (easily convertible into a main-floor bedroom) offer a perfect blend of space and functionality along with portlights installed throughout. The upgraded kitchen boasts granite countertops, a center island, a butler's pantry, and top-tier finishes, making it a dream for entertaining. Upstairs, the primary bedroom features his and her closets, including a spacious walk-in, and a European spa-inspired ensuite with double sinks and a private toilet enclosure. All bedrooms are generously sized, each with an ensuite and walk-in closet, offering comfort and luxury. The sprawling backyard backs onto a serene ravine, providing breathtaking views and ultimate privacy. All House Water Supply Connected To Water Softener(Rain Soft) for the needs of your family. Plus, there's huge potential to add a 3-bed, 2-bath legal basement apartment, making this a fantastic investment opportunity. Located minutes from Highway 401, 407, Pickering & Ajax GO Stations, this home ensures seamless connectivity to Toronto. Its also close to Lakeridge Health Ajax Pickering Hospital, top-rated schools, Durham College, shopping, dining, parks, and conservation areas, making it perfect for families and professionals alike. Don't miss your chance to own this luxurious, move-in-ready home in Pickering's hottest real estate market, WON'T LAST LONG!!!!!!! (id:61476)
217 Celina Street
Oshawa, Ontario
This charming semi-detached home in the heart of Oshawa offers the perfect blend of comfort and convenience. The house features one ground floor large bedroom and living area, spacious kitchen, and ample natural light throughout. The highlight of this property is two full washrooms and 3 bedrooms One large bedroom on main floor and two bedrooms on 2nd floor, windows(2019), central Ac(2018), the inviting backyard, perfect for relaxation and entertaining. Its prime location ensures quick access to the 401 highway, providing effortless commuting and proximity to local amenities, parks, and schools. This home is an ideal choice for anyone seeking a vibrant community with all the necessary conveniences at their doorstep. Potential for AirBnb to help contribute towards paying the mortgage. Plenty of free street parking available for visitors and guests, Current Owner Rents Space For $50 A Month. Rental Parking location, please see the last picture on MLS (id:61476)
2636 Deputy Minister Path
Oshawa, Ontario
Offer Anytime. Must See! Freehold Townhouse, Modern 3 Bedroom 3 Bath Near 2000 Sqft Living Space, New Painting! 9Ft Ceiling With Fantastic Open Concept Layout, Stainless Steel Appliances, Master Bdr With 4 Pc Ensuite, W/I Closet And Private Balcony. Desirable Location Close To Transportation, 407, Local Amenities, Conveniences, Durham College, Parks And Schools.Upgrades & Features: Garage access directly into the house All flooring upgraded to hardwood Upgraded to a double-door refrigerator Fully smart-enabled home:Thermostat Washer & dryer Automated blinds Front Door Key Pad System (id:61476)
28 Huggins Drive
Whitby, Ontario
Modern 4-Bedroom Home in Sought-After Rural Whitby Welcome to this stunning Great Gulf home built in 2022, located in the highly desirable Rural Whitby neighborhood just off of Hwy 412 and Taunton Road for quick access across Durham and the GTA. This 4-bedroom, 4-bathroom home is designed with multigenerational living in mind. Two bedrooms share a stylish Jack & Jill ensuite, while the other two feature private ensuite bathrooms, providing comfort and privacy for all family members. The main floor boasts soaring 9 ft ceilings and is finished with elegant hardwood flooring, which continues through the upstairs hallway and into the primary bedroom. Upgrades include a side door entrance, chef-inspired kitchen with quartz countertops , stainless steel appliances, and a functional layout perfect for entertaining. Iron picket railings, a modern elevation, and an interlocked driveway and backyard complete the upscale feel of this home. Sitting on a 36ft x 100ft lot with no sidewalk, this property offers curb appeal, functionality, and modern comfort in a fast-growing, family-friendly community. Don't miss your chance to own in one of Whitby's most convenient and up-and-coming neighborhoods! (id:61476)
3 Croxall Boulevard
Whitby, Ontario
Stunning 3+1 bedroom condo town with rare double car garage! This beautifully updated family home features an open concept main floor plan with gleaming hardwood floors, upper level & basement with luxury vinyl plank flooring, california shutters, pot lighting & the list goes on. The inviting front entry leads you through to the formal living room & dining room - perfect for entertaining. Gourmet kitchen with granite counters, custom backsplash, large pantry, breakfast bar with pendant lighting & stainless steel appliances. Breakfast area with garden door walk-out to a great deck, gated laneway access & entry to the double garage. Additional family room with backyard views. Upstairs offers 3 well appointed bedrooms, all with great closet space & an updated 4pc bath. The primary retreat boasts a huge walk-in closet & renovated 3pc bath. Room to grow in the fully finished basement complete with spacious rec room with pot lights & barn door entry to the 4th bedroom. Minimal condo fees include water utility, grass/snow removal. Located steps to public school, high school & french immersion. Two minute walk to the famous Buckingham Meats, golf course, parks & transits including hwy 407 for commuters! (id:61476)
131 Lawrence Crescent
Clarington, Ontario
This house has been renovated from top to bottom. Stripped to the studs, with new interior wall insulation + Tyvek wrap on the exterior with new vinyl siding in 2022, improving comfort & energy efficiency. Kitchen cabinets, ceramic floor & quartz countertop in 2023, nice hardwood flooring, finished basement with Drycore subfloor in 2024. Updated double entry front doors and windows (2018), shingles (2018), furnace (2018), and AC (2021). Amazing stairwell storage added between the 1st and second levels, updated trim and baseboards, LED pot lights, Nest Thermostat. Step outside to a west-facing backyard with a refaced deck (2022), natural gas BBQ hook up, 8x8 shed, and a fully fenced yard (2019). This is a move-in ready home offering modern comfort and a great location. (id:61476)
11 Andrea Road
Ajax, Ontario
Welcome to 11 Andrea Rd, Ajax a beautifully maintained detached home in a family-friendly neighborhood! This bright and spacious 3-bedroom, 2-bath + 2-powder room home features an open-concept living/dining area, modern kitchen, and a finished basement perfect for entertaining or family living. Enjoy a large private backyard with a deck, ideal for summer BBQs. Conveniently located near top-rated schools, parks, shopping, transit, and just minutes to Hwy 401. A perfect blend of comfort and location don't miss out! (id:61476)













