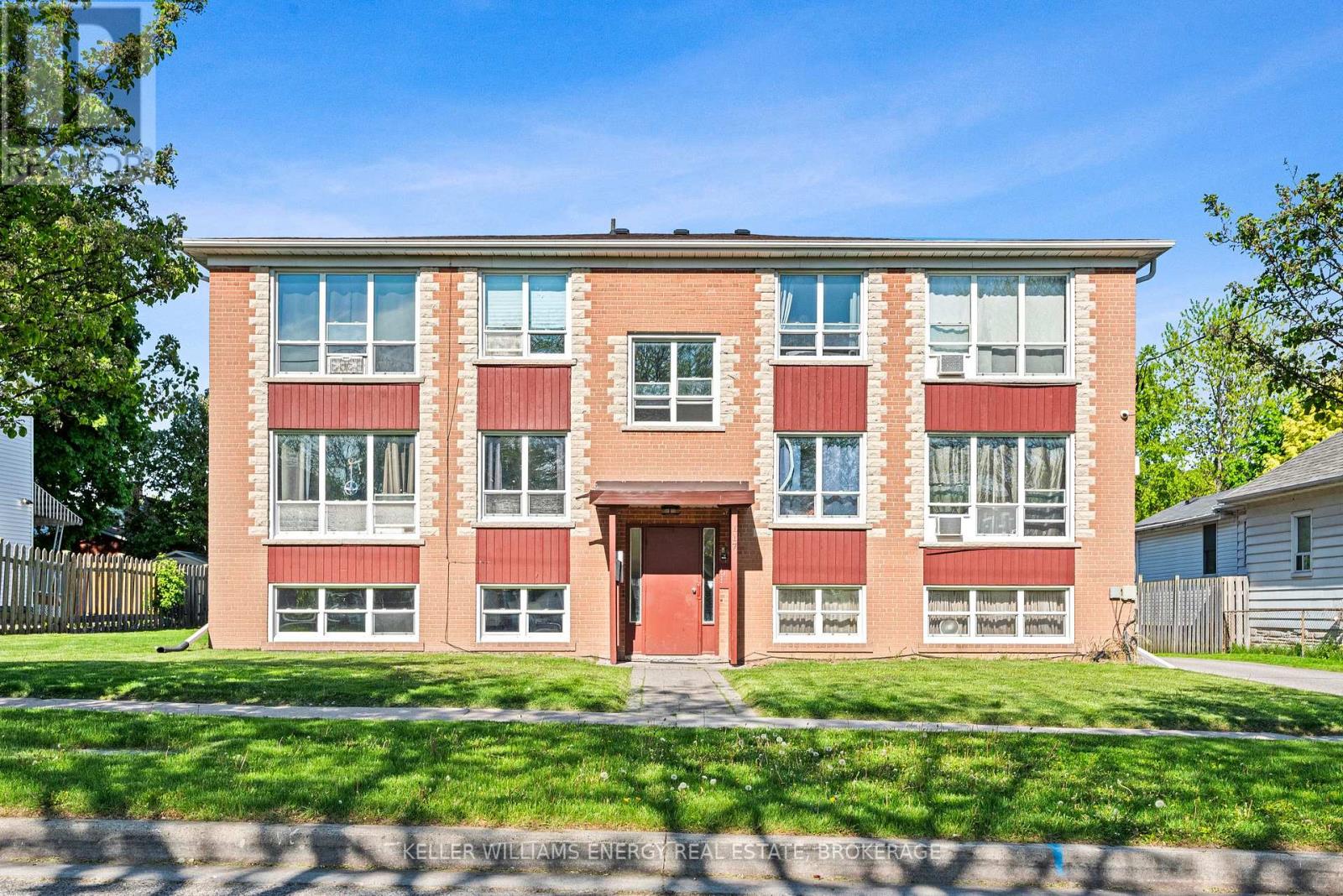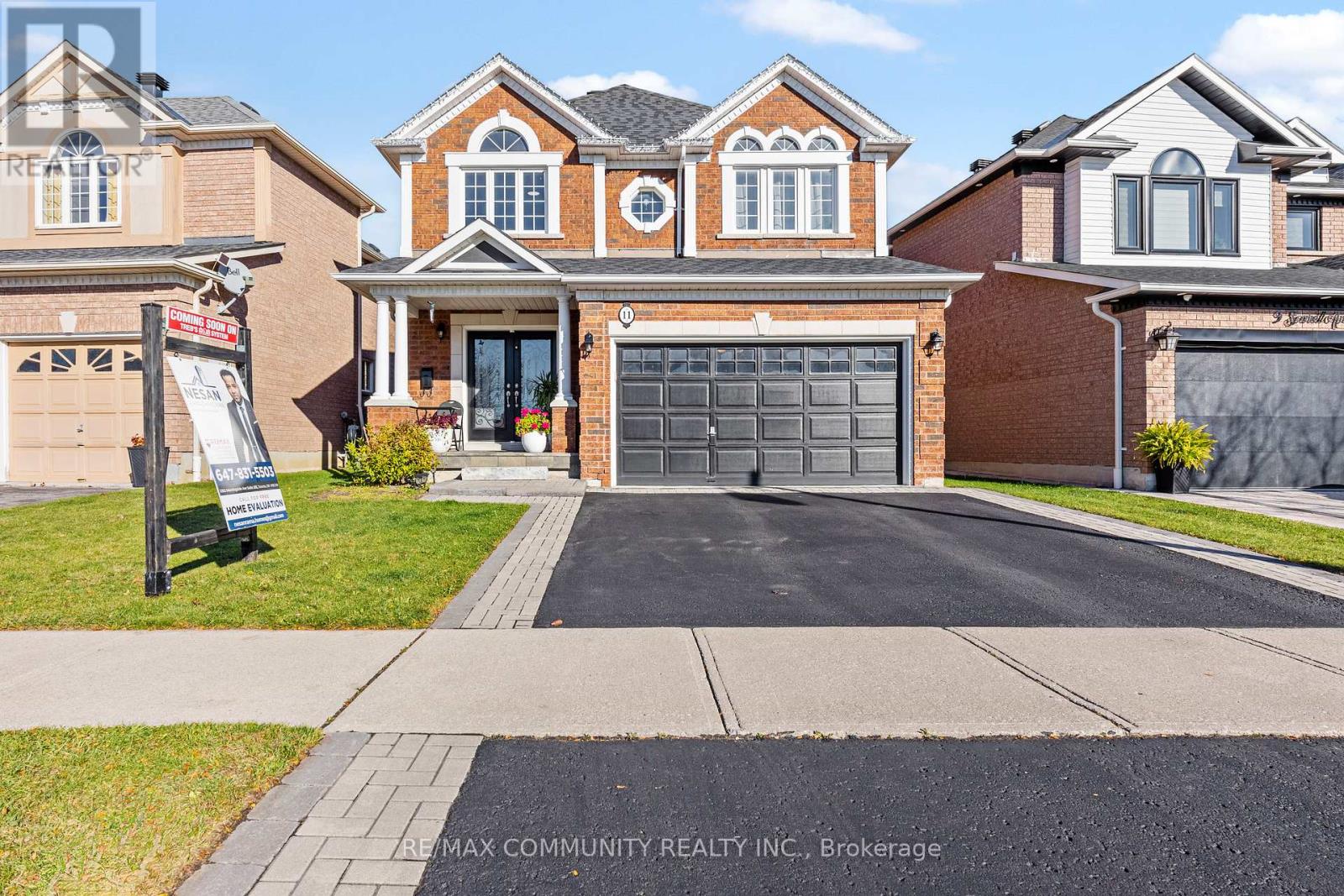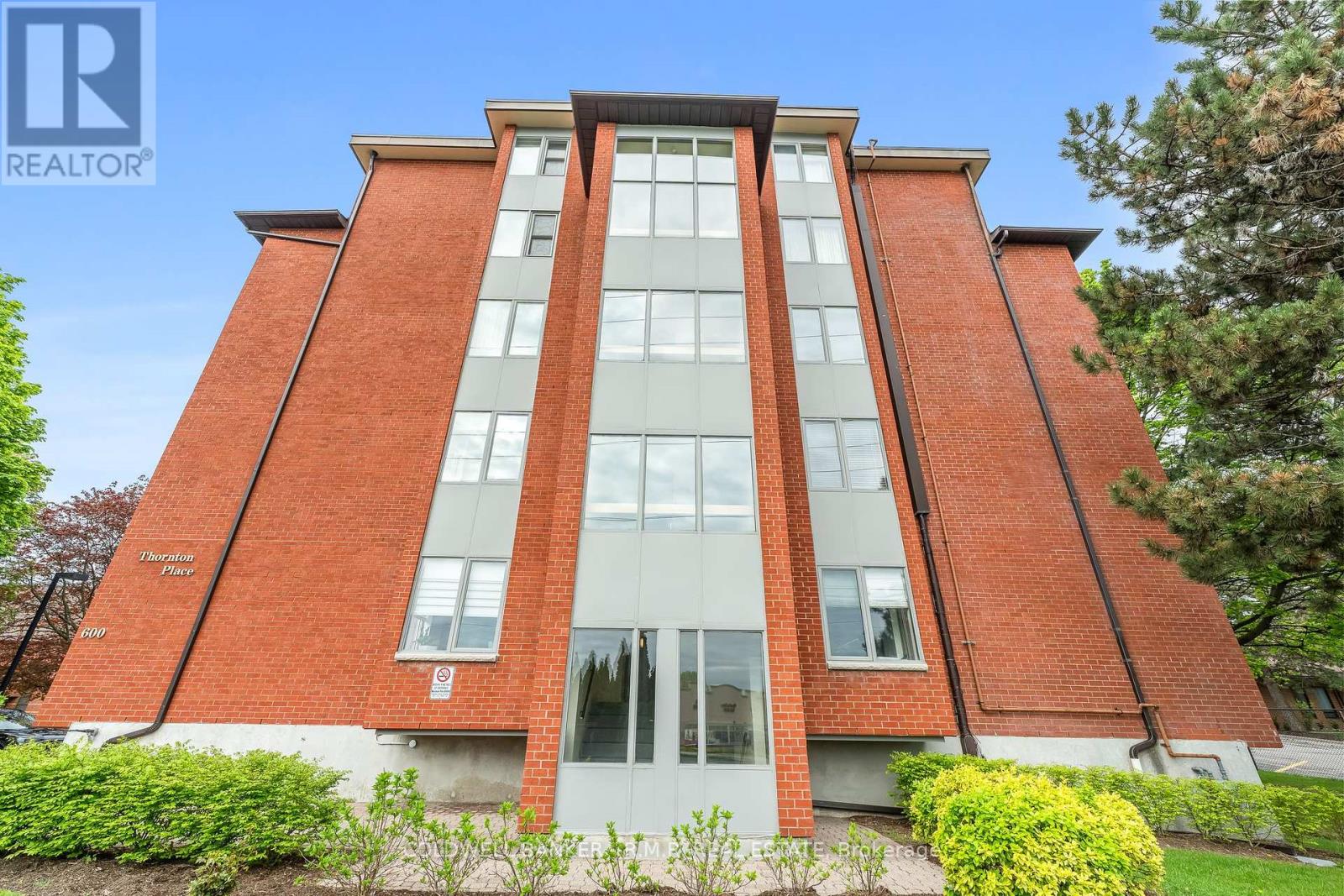1-6 - 117 Cromwell Avenue
Oshawa, Ontario
Turnkey 6-Plex in Prime Location. 6 Apartment Units with Below-Market Rents & Upside Potential An outstanding opportunity to acquire a fully turnkey 6-unit multi-plex offering below-market rents, strong fundamentals, and value-add potential. This all brick building features five (5) 2-bedroom, 1-bath units and one (1) 1 Bedroom , 1 bath additional Bachelor unit, all located in a highly desirable rental area just minutes from Highway 401, public transit, parks, and the Oshawa Centre. Whether you're an experienced investor looking to expand your portfolio or entering the multiresidential space for the first time, this property checks all the boxes: recent upgrades, low-maintenance operations, stable tenant base, and attractive below-market rents that provide immediate room for income growth. The low vacancy rate and excellent location contribute to reliable long-term cash flow. An on-site coin-operated laundry room adds supplemental monthly income, and eight surface parking spaces increase overall tenant appeal. With updated units and minimal ongoing capital expense, this property offers an ideal blend of financial stability and growth opportunity. One 2-Bedroom unit currently vacant. Vendor Take Back Mortgage may be available to the right buyer. (id:61476)
12 Jadite Street
Whitby, Ontario
Stunning 2023 Arista Built Home is Nestled In the Heart of Sought after North Whitby Neighbourhood. This 2195 sq ft Home is Ready To Move in! 9-foot Ceilings Gracefully Adorn the Main and 2nd Floors. Beautiful Hardwood Flooring throughout the Main and 2nd Floor. Main Floor Features a Large Modern Eat-In Kitchen with Granite Counter Tops, Extended Upper Cabinets and Access to Backyard. Elegant Dining Room with Coffered Ceilings are Perfect for Family Dinners. Inviting Family/Living Room is Highlighted by a Cozy Gas Fireplace. Mudroom with Access to Garage and 2 PC Bath. 2nd Floor Features 3 Spacious Bedrooms Including a Primary Bedroom That Can Easily Fit your King-Sized Bed and is Accompanied by a Well-Appointed 5 PC Ensuite Featuring a Glass Shower/Soaker Tub and Large Walk-In Closet. Great Room is Perfect for Office Space and Can Be Converted to a 4th Bedroom. Additional 4 PC Bathroom. Unfinished Basement Features a 3 PC Rough-In for a Future Bathroom and Tons of Space to Make It Your Own! (id:61476)
72 - 137 Danzatore Path
Oshawa, Ontario
Location, Location, Location, Welcome to this stunning 3-storey townhouse located in the vibrant and growing Windfields community of North Oshawa. Boasting 4 spacious bedrooms and 3 modern bathrooms, this home offers an ideal layout for families, professionals, and investors alike. Perfectly situated in one of Oshawas most desirable neighborhoods, this property is just steps away from major amenities including the brand-new Costco, a large retail plaza, dining options, A brand unnamed school currently being constructed, and public transit. A brand-new primary school is being built just around the corner and is set to open next yearmaking this a perfect choice for families with young children. Commuters will appreciate the easy access to Highways 407 and 401, connecting you seamlessly to the rest of the GTA.This thoughtfully upgraded home is move-in ready and offers exceptional value. Enjoy the warmth and elegance of brand-new hardwood flooring throughout the main level, a beautifully updated kitchen featuring a sleek new backsplash, and stylish new light fixtures that add a modern touch throughout the home. The open-concept main floor provides a bright and welcoming space for entertaining, while the upper levels offer privacy and comfort with generously sized bedrooms, including a primary suite with an ensuite and huge closet. This property also includes convenient garage parking and upper-level laundry.Whether you're a first-time buyer, an investor looking for a high-demand rental location, or someone ready to move up from a condo, this budget-friendly townhouse offers a rare blend of comfort, space, and location in a safe and family-friendly neighborhood. Dont miss out! (id:61476)
527 Rossland Road E
Ajax, Ontario
Welcome to this beautifully designed 2000 sq ft semi-detached home offering spacious living with large rooms and 4 bathrooms. Bright and airy throughout, the home is filled with natural light and features an open-concept living and family room - perfect for everyday comfort, and entertaining. The modern kitchen boasts quartz countertops and stainless steel appliances, with a walk-out balcony ideal for relaxing. Conveniently located within walking distance to schools, parks, and shopping, and just minutes to Hwy 401, 407 and Hwy 12. (id:61476)
11 Searell Avenue
Ajax, Ontario
Stunning All-Brick Detached Home in Ajax's Most Sought-After Neighborhood!This rare gem, offering approximately 2400 sq. ft. of living space, is nestled on a premium, extra-deep lot with complete privacy no neighbors at the back! Situated in one of Ajax's most desirable areas, this home is perfect for families, located just steps away from the top-rated Vimy Ridge Public School and French Immersion Rosemary Brown Public School. From the moment you step inside, you'll be captivated by the spacious, sun-filled rooms. The large master suite features a luxurious ensuite with a soaking tub and separate shower your own private retreat! The main floor is enhanced with beautiful hardwood throughout, pot lights, and a cozy gas fireplace in the living room. The kitchen is a chefs dream, boasting sleek granite countertops, while the bathrooms offer elegant quartz finishes. This home has been meticulously upgraded with modern finishes, including California shutters. In 2021, the roof was replaced with new shingles and modern vents. With so many incredible features and upgrades, this home is truly a standout perfect for your family to make lifelong memories. Dont miss out on this rare opportunity to own in one of Ajax's most coveted locations. Book your showing today! (id:61476)
Ph2 - 600 Thornton Road N
Oshawa, Ontario
Welcome to Thornton Place a quiet and mature building in a prime North Oshawa location. This rarely offered 2-storey corner penthouse unit provides comfort, convenience, a unique layout, and a private balcony featuring views to the southwest. The sunlit main level features a welcoming living room, a bright eat-in dining room featuring large windows, along with a full service kitchen that includes modern appliances. Upstairs, youll find two spacious bedrooms each with double closets and large windows. The full 4-piece bathroom along with the ease of stacked ensuite laundry only a few steps away. Perfect for individuals, couples, or small families seeking functionality without all the bells and whistles. Enjoy the traditional amenities of condo living with elevator service and underground parking. This well-kept building features an accessibility lift in the lobby, a party/meeting room, and plenty of visitor parking. (id:61476)
27 Doncaster Crescent
Clarington, Ontario
Offers Anytime! Beautiful large family home in a family friendly neighbourhood close to great schools and parks. Spacious 5 bed, 4 bath detached home with a finished basement! Walk into your freshly painted, large foyer. French doors to living and dining room that can be left open or closed for more privacy. Great sized living room with large windows looking out to your front yard with tons of natural light. The dining room is nice and cozy off the fully renovated kitchen. Kitchen welcomes you with stainless steel appliances, quartz counters, pantry with B/I drawers and tons of storage. Large kitchen island with built-in drawers and seating for the family. Patio doors off the kitchen lead out to a beautiful large deck with a gazebo with space to entertain. Large backyard with tons of space for family, friends or children to play on the swings. Step into your cozy family room with a fireplace and railings looking into your breakfast area. Main floor has laundry which includes built in cabinets with side entrance and garage access! Wood staircase leading you to the second floor with a sunken primary room which includes a dressing area and a 5pc ensuite w/renovated shower.4 other spacious bedrooms for ample space and a 5 piece bathroom on the second floor w/renovated tub make this perfect for a large family! Finished basement offers a large rec room with a built-in bar, an extra room that can be used for a gym or office. Includes built-in shelves in furnace room and additional storage closets plus a 3 piece bathroom and a cold cellar. Don't miss out on this well loved and taken care of family home! (id:61476)
184 Cachet Boulevard
Whitby, Ontario
Step into timeless elegance and modern comfort in this beautiful 3-bedroom, 3-bathroom home with over 2200 square feet above grade layout (originally registered as a 4 bedroom). This stunning home is nestled in the prestigious family oriented community of Brooklin. From the moment you enter, rich hardwood floors and custom wood trim create a warm, inviting ambiance that flows seamlessly throughout the main living areas. The chef-inspired kitchen is a true highlight, boasting sleek quartz countertops and stylish quartz backsplash, and ample cabinetry for all your storage needs. Upstairs, the spacious second-floor primary suite offers a serene escape, complete with a 4-piece ensuite and walk-in closet. Two additional generously sized bedrooms provide comfort and flexibility for family, guests, or a home office. A charming balcony off the hallway adds an extra touch of character and outdoor enjoyment.The fully finished basement expands your living space with endless possibilities whether you envision a cozy media room, home gym, or private guest suite. Main floor laundry, inside direct garage access and high-quality finishes throughout make this move-in ready home the perfect blend of sophistication, comfort, and functionality. Ideally located just minutes from top-rated elementary and Catholic schools, Cachet Park, and offering easy access to Hwy 407 and 412, this home blends elegance, functionality, and unbeatable convenience. Roof And Windows - Original, Furnace/AC (2024), Updates Include: Main Floor Hardwood, Wood Trim, Kitchen Countertops/Backsplash And Broadloom In Basement (2022). Don't miss your chance to call this Brooklin gem your own! (id:61476)
247 Waterbury Crescent
Scugog, Ontario
A Terrific Opportunity Awaits in Port Perry's "Canterbury Common", An Exclusive Active Adult Lifestyle Style Community! Welcome to the "Grand Hampton", One of the Most Sought-After Models in the Community. This Exceptionally Loved 2+2 Bedroom/ 3 Bath Brick Bungalow with Finished Walkout Basement which Overlooks a Park like Green Space, Pond, Walking Trail and Lake Scugog! Think of the Views! Attractive Southern Facade with Custom Stamped Concrete Driveway & Path to Entrance Porch. Plus Brick Pathway to Lower Rear Yard. This Spacious 1792 Square Foot Plan Offers Luxury & Quality Finishes Throughout... 9ft Ceilings, California Shutters & Crown Moulding to name a few. Open & Airy w/ Cathedral Ceiling in the combined Living and Dining Rooms with Large Windows Providing Loads of Natural Light... Just Gorgeous! Customized Maple Kitchen with Under Cabinet Lighting, Butler's Pantry (Think Coffee & Cocktails) & Breakfast Area. This Space Flows to the Family Room with Brick Hearth and Wood Mantel Gas Fireplace. A Sliding Walkout to a 40 Ft Wide "Duradek" Plus Powered Shade Awning & Natural Gas Line. Think Summer Barbeques 2.0! Two Large Bedrooms Main Floor. The Primary Features a Custom Sound Dampening Spa Like 3pc Ensuite w/ Double Wide Glass Shower & Bench, Walk-In Closet with Organizers. Plus Another Custom Sound Dampening 4pc Bath with Jacuzzi. The Bright Lower-Level Features Two Guest Beds, A Huge Rec Room w/ Gas Fireplace, Pot Lights, Wainscotting & Plenty of Storage/Workshop Areas And Utility Room. Sliding Glass Doors Walkout to a 40 Ft Wide Covered Interlocked/Flagstone Patio w/ Pot Lighting. Perfect for Rainy Summer Evenings! Separate Main Floor Laundry w/ Interior Garage Access. Insulated "Garaga" Garage Door. Steps to Nature Trails, 5 Minutes to Port Perry's Historical Downtown, Popular Waterfront Park & Lakeridge Hospital. If you're Intrigued... Please, See it Today! 2019 Notables: Shingles, Furnace, Humidifier, AC, Hot Water Heater. (id:61476)
273 Morgan Street
Cobourg, Ontario
Discover the perfect blend of comfort and style in this beautifully maintained bungalow. Take an evening stroll to downtown Cobourg's shops, enjoy a meal on a patio, and then meander along the beach and boardwalk as you make your way back home. Step into an open-concept living area with soaring 9ft ceilings and gleaming quartz countertops in the kitchen (and in all of the bathrooms too!). The kitchen is a chef's dream with stainless steel appliances and plenty of prep space. Enjoy seamless indoor-outdoor living on your west-facing bi-level deck. Upgraded with a power awning equipped with an automatic wind sensor, privacy screening, and a convenient BBQ shelter, the fully fenced yard is perfect for entertaining or quiet evenings. Don't miss the finished basement rec room with a cozy gas fireplace - ideal for movie nights! Treat yourself to refined living in a vibrant community. New roof shingles in 2025 (id:61476)
477 Hayward Street
Cobourg, Ontario
Ideally Located & Move-In Ready! Nestled in a sought-after neighborhood just steps from a beautiful park, this charming 3-bedroom, 2.5-bath town home delivers exceptional value and comfort. Step inside to a bright and stylish upgraded kitchen featuring a center island, quartz countertops, elegant backsplash, under-cabinet lighting, and sleek stainless steel appliances. Perfect for entertaining or casual meals, the kitchen flows seamlessly into the open-concept dinette and family room. From here, step out to the backyardideal for summertime fun and relaxation. Upstairs, the dreamy primary suite offers a luxurious escape with a spa-inspired en suite complete with a soaking tub, large walk-in shower, and modern finishes. Two additional bright bedrooms, a well-appointed 4-piece bathroom, and a convenient upper-level laundry room complete the space. Additional upgrades include central air, premium flooring, upgraded trim, pot lights, five appliances, and a garage finished with drywall for added versatility. The lower level is a blank canvas with incredible potentialready for your vision! (id:61476)
516 - 1435 Celebration Drive
Pickering, Ontario
Experience luxury living at Universal City Condos 3! This brand-new, never-lived-in one bedroom, one bathroom podium unit offers unobstructed west-facing views, a modern kitchen with stainless steel appliances, a spacious balcony and a locker! Enjoy the exceptional amenities, including a state-of-the-art fitness center, saunas, a party room, pet spa and beautifully landscaped outdoor terraces with BBQs, pool, cabanas, and fire pits. The sleek design features an open-concept layout, quartz counter tops, and top notch finishes. Located in the heart of Pickering, you're minutes from the Pickering Town Centre, parks, schools, and multiple transportation options, including the nearby Pickering GO Station for a quick ride to Union Station. Don't Miss This Opportunity to call it Home! (Some photos are virtually staged) (id:61476)













