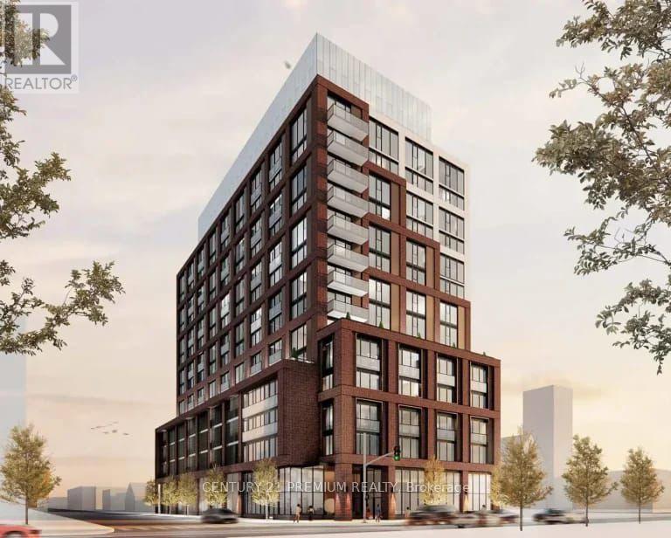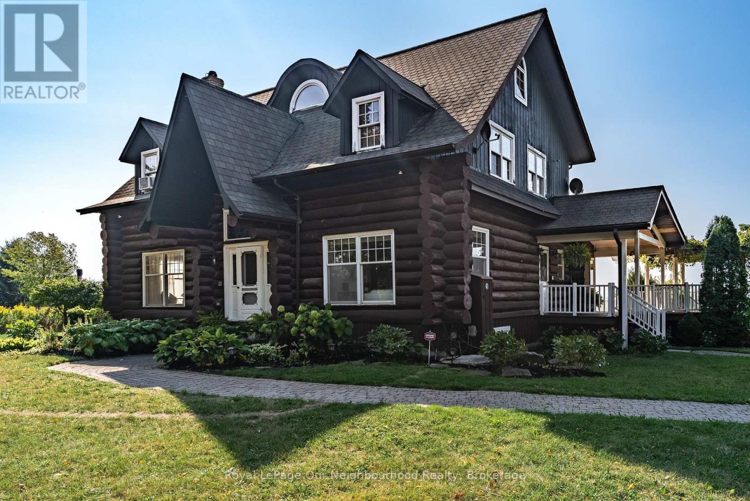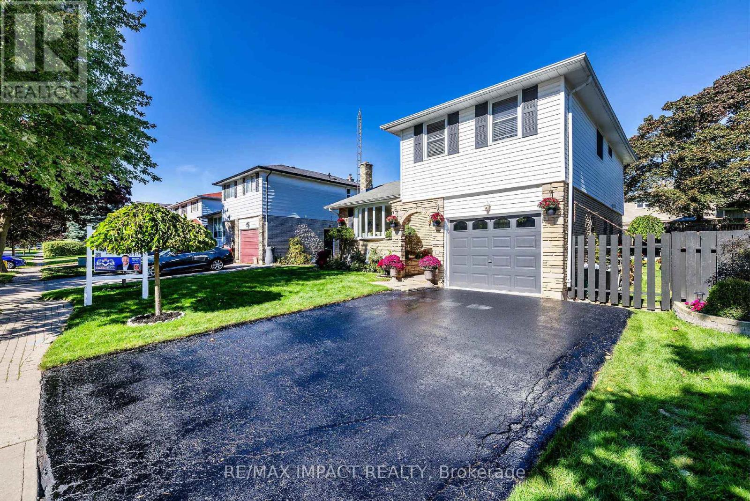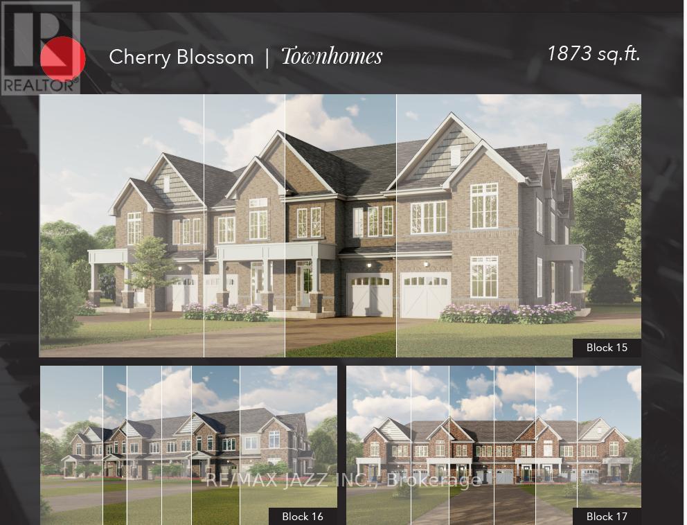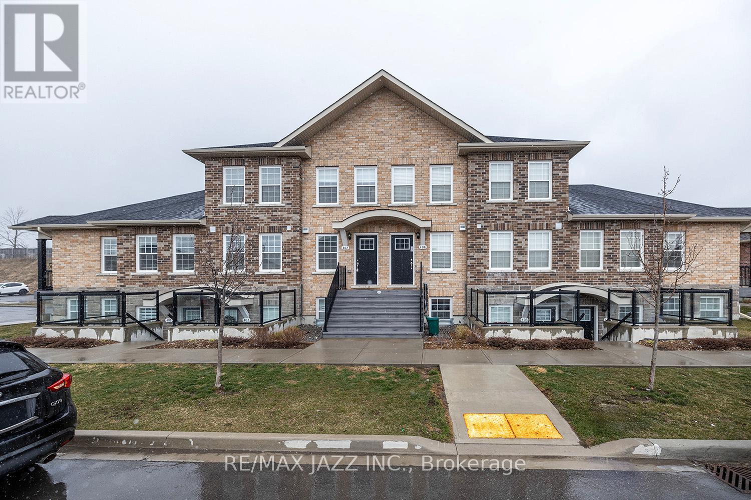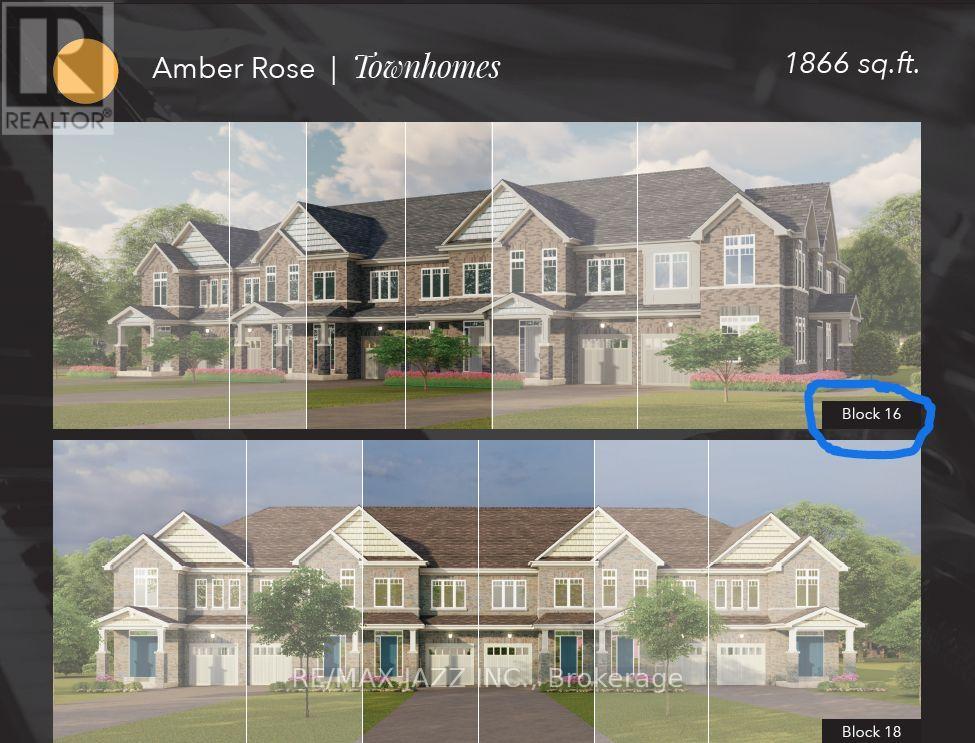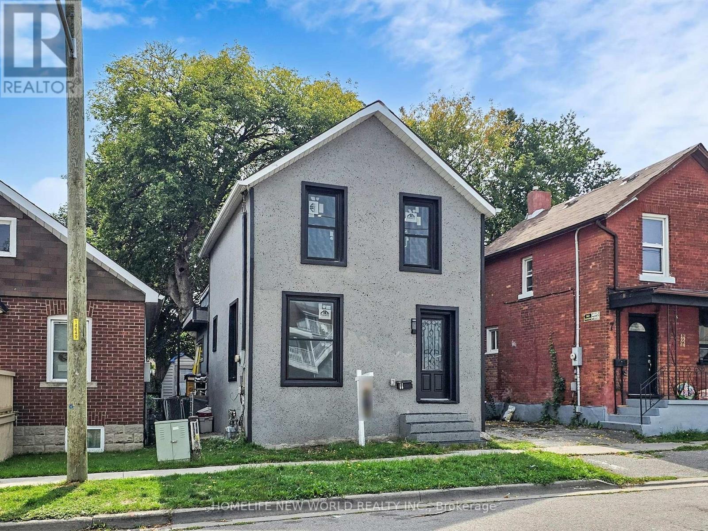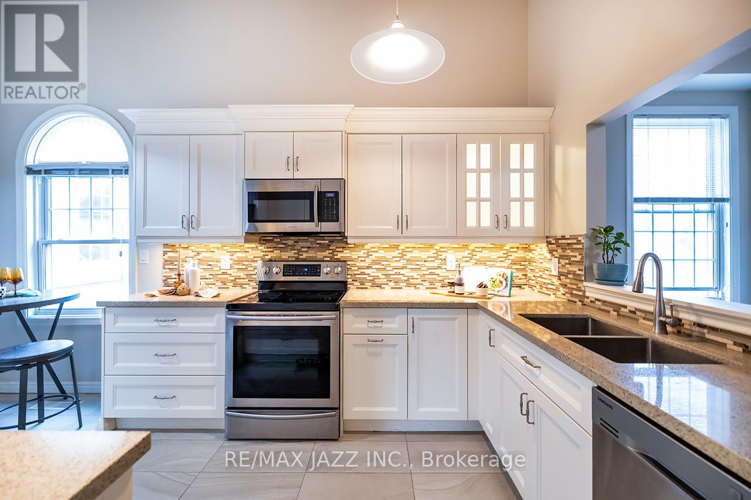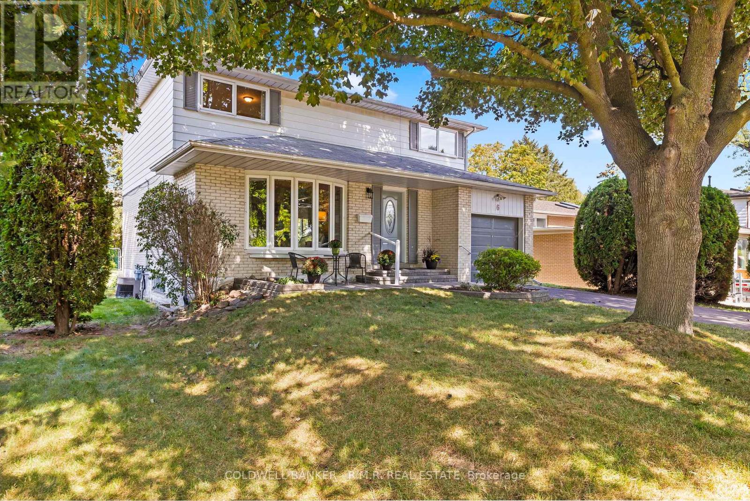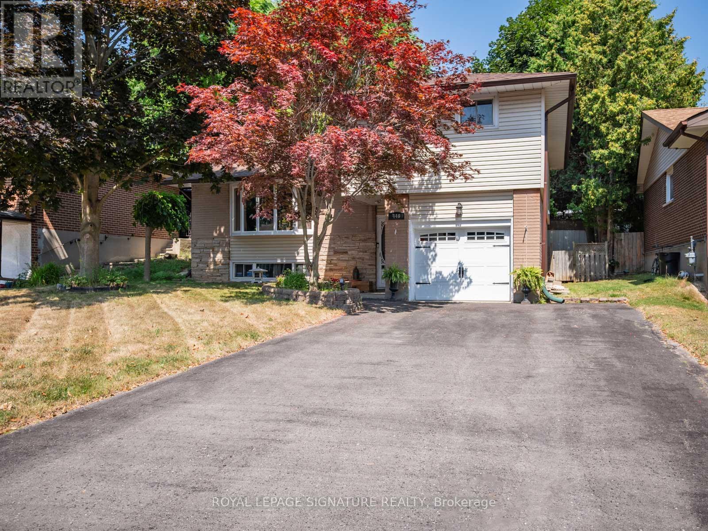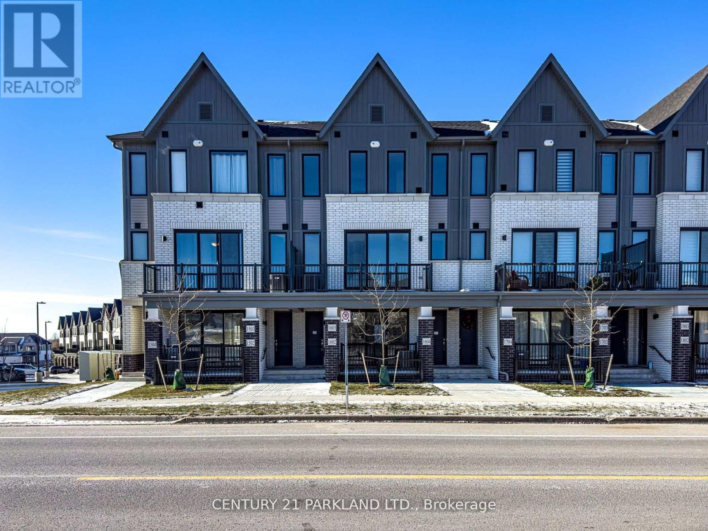1919 - 2545 Simcoe Street N
Oshawa, Ontario
? Walking Distance to restaurants, banks, and grocery stores like RioCan, Costco, etc. Steps to Durham College & Ontario Tech University Easy Access to Hwy 407 for seamless commuting, World-Class Building Amenities: 24/7 Concierge Service for security and convenience, Fully Equipped Fitness Facility, Cardio Room, Weight Room, Yoga & Stretch Studios ,Spin Studio. Expansive Outdoor Terrace & Lounges Lounge & Dining Areas, BBQ Stations ,Private Dining Room with Catering Kitchen; Event & Workspaces, Event Lounge, Business Lounge, Breakout Study Pods, Tech Lounge, Sound Studio & Tool Annex, Interior Features: 9 Ceilings on Main Floor, 8 Ceilings on Upper Floors, Smooth Ceilings Throughout, Laminate Flooring in entry, living/dining, kitchen, hallways, bedrooms, and den, Natural Oak Stairs with Wood Railings & Pickets, Modern 5 MDF Baseboards & 2 Window/Door Casings, Designer Paint Finishes Low VOC latex paint for walls, semi-gloss for trims & bathrooms, Spacious Closets Mirrored sliders or swing doors in entry and bedrooms, Contemporary Kitchen: Sleek Cabinetry & Quartz Counter tops, Tiled Backsplash Undermount Stainless Steel Sink with Chrome Faucet, Kitchen Island with Flush Breakfast Bar, Premium Stainless Steel Appliances: Premium Stainless Steel Appliances: 30 Slide-in Range, 30 Hood fan/Microwave Combo, 24 Paneled Dishwasher, Luxurious Bathroom: Modern 2-Door Vanity Cabinet & Stylish & Functional Finishes (id:61476)
3741 Lakeshore Road E
Clarington, Ontario
Nestled on the picturesque shores of Lake Ontario, this stunning log cabin combines rustic elegance with luxurious comfort, offering over 3,500 sq.ft. of thoughtfully designed living space. With three spacious bedrooms, plus the versatility of a main level office, this home is tailored for both family living and entertaining guests in style. Inspired Living Spaces and Large principal rooms invite effortless gatherings, anchored by a striking stone fireplace and three walkouts leading to the serene lakeside setting. The entry foyer boasts a soaring ceiling, decorated with stained glass and a large rustic chandelier. An exceptional orangery flooded with natural light from overhead skylights also features both a walkout, and floor to ceiling windows creating a perfect year-round retreat. At the heart of the home lies a beautifully designed, open-concept kitchen, an inspired space where culinary artistry meets elevated living. Outfitted with premier built-in appliances and a professional-grade range, it offers the perfect canvas for both everyday cooking and sophisticated entertaining. An additional space could be appointed as a butler pantry or turned into an expansive prep area to further enhance its functionality, This open concept kitchen and gathering area enhances with sweeping views of the majestic Lake Ontario bluffs creating a breathtaking backdrop for every gathering. Ascending to the third level in this home via a spiral staircase, a luminous loft awaits, bathed in the gentle glow of skylight windows. This serene sanctuary invites quiet moments of reflection, or a creative inspirational private nook for a studio, a cherished library, or a cozy retreat. Here, beneath the vast sky, one can lose themselves in the soft dance of natural light, and find solace in solitude providing a space where time slows down and the soul feels truly free. (id:61476)
30 Hetherington Drive
Clarington, Ontario
Offered for the first time since new! This timeless 5-level side-split is tucked away on a quiet street with mature trees in a desired and family-friendly Bowmanville neighbourhood. This lovingly cared-for home boasts 3 bedrooms upstairs, plus 2 versatile rooms perfect for work, wellness, or guests. The spacious layout provides ample storage, while the freshly painted interior and new flooring in the upstairs bedrooms add a fresh touch. The cozy kitchen and dining area open to a walk-out, leading to a lush, landscaped backyard designed for gardeners and entertainers alike, complete with deck and patio seating areas. The finished lower level features a warm and inviting rec room with fireplace, ideal for family gatherings and holidays. Located close to schools, parks, amenities, and just minutes to Hwy 401, perfect for commuters. Lots of Updates through the years, see full List attached. Budget friendly Equal-Billing for Hydro (only $311/Month!). This solid home offers comfort, convenience, and endless potential! (id:61476)
1022 Matthew Murray Crescent
Oshawa, Ontario
Welcome to North Oshawa. This is a freehold townhouse being sold by Greycrest Homes in their established community. Greycrest is an all brick builder that offers upgrades throughout. This model is known as the Cherry Blossom, and there are multiple lots to choose from including walkout basements. Walking distance to elementary and high schools , public transit and of course smart centre plazas (id:61476)
407 - 460 Lonsberry Drive
Cobourg, Ontario
Great Opportunity for First-Time Buyers, Downsizers, or Investors! Bright, Open Concept, 6 years new. 2-Storey Stacked Townhouse built by "Stalwood" in the Highly Desirable East Village located in beautiful Cobourg, minutes to the beach! 2 bedroom, 2 bathroom, Laundry Upstairs, Large Kitchen overlooks Living & Dining area, Lots of Storage, High End Cabinets, Quartz Counters, In-Unit storage, Luxury Vinyl Flooring throughout most of the unit. Easy access to outdoors & parking. Close to all amenities!! Flexible closing! Easy to show! NOTE: Property Has Been Unstaged! (id:61476)
1026 Matthew Murray Crescent
Oshawa, Ontario
Welcome to North Oshawa. This is a preconstruction free hold townhouse being sold by Greycrest Homes in their established community, Greycrest is an all brick builder that offers upgrades throughout, this model is known as the Amber Rose and there are multiple lots to choose from including walkout basements. (id:61476)
11 Maple Street
Oshawa, Ontario
Fully Renovated Top to Bottom! Welcome to 11 Maple St., Oshawa a beautifully updated home featuring 3 spacious bedrooms and 3 full bathrooms, perfect for families of all sizes. The modern open-concept layout is filled with natural light and showcases stylish finishes throughout. The basement offers a large bonus room, ideal for a recreation room, home office, or guest suite. A private rooftop terrace on the second floor, perfect for outdoor living! Move-in ready with brand new renovations inside and out just unpack and enjoy! Conveniently located close to schools, parks, shopping, and transit. Don't miss this great opportunity to own this home! (id:61476)
C3 - 1655 Nash Road
Clarington, Ontario
If a relaxed and comforting lifestyle is what you seek, you have found the place. Parkwood Village (lovingly referred to by locals as Smurf Village) provides lush gardens and walkways, recently updated pickle ball courts, an EV charging station, car washes, a community barbecue area, party room and so much more, in a conveniently located enclave community. In addition to these amenities, you can also enjoy annual window and fireplace cleaning and copious amounts of visitor parking for your guests. Parkwood Village is perfectly situated close to schools, parks, community centers, shopping, restaurants, and public transit making this home the perfect balance of convenience and tranquility. Step inside to discover a soaring vaulted ceiling in the living room, creating an airy and inviting space flooded with natural light. Enjoy cozy evenings by the wood-burning fireplace and enjoy breakfast in the expansive kitchen with extensive cupboard space. The generously sized primary bedroom includes a semi-ensuite bath. The upper level features a large loft area that could satisfy many uses, including a second bedroom, den or office and houses laundry and an additional full bath. If storage is a concern, closets abound in this home, satisfying all your needs, including a large in-suite storage room. This home offers a low-maintenance lifestyle in a vibrant, community-focused setting. Don't miss your chance to own this unique and inviting home. (id:61476)
6 Carwin Crescent
Ajax, Ontario
Welcome to 6 Carwin Crescent, this beautiful 2 storey home offers 4-bedrooms and 2-bathrooms. Located in the heart of the Pickering Village, this home is surrounded by mature tree-lined streets and sits on a generous .20 acre lot, offering both privacy and charm. With its prime location less than 5 minutes to Highway 401, commuting and daily conveniences are effortless. Families will love the proximity to schools, parks, shopping, and transit, making this an ideal place to call home. Step inside and be greeted by a large living room that's perfect for entertaining or unwinding after a long day. The spacious kitchen provides plenty of room for family meals and culinary creativity, while the separate side entrance offers added convenience along with 2 sets of sliding doors which lead to the rear deck from the dining room & kitchen. Upstairs, you'll find 4 very large bedrooms, each offering comfort, versatility, and plenty of natural light ideal for growing families or creating a home office. The home also features a partially finished basement with an impressive 8-foot ceiling height, giving you endless opportunities to expand your living space. The attached single-car garage and private driveway add convenience, while the fully fenced backyard provides a safe and inviting space for children, pets, and summer barbecues. Lovingly cared for and meticulously maintained, this property is being offered for the very first time, a rare opportunity in one of Ajax's most desirable communities. Whether you're a first-time buyer, a growing family, or someone seeking a welcoming neighbourhood, this home checks all the boxes. Don't miss the chance to make it yours! (Brand new breaker panel, light switch covers & various outlets installed throughout on Oct 7th 2025.) (id:61476)
446 Bernhard Crescent
Oshawa, Ontario
Welcome to 446 Bernhard Cres, a beautifully updated 4-bedroom home on a quiet, family-friendly street in Oshawa. This bright, south-facing, move-in-ready home features an open-concept living/dining area with a large picture window, an updated kitchen with stainless steel appliances, and access to the dining room for easy entertaining. Enjoy a walk-out to a spacious deck, perfect for BBQs and gatherings. The main floor includes a powder room and a versatile 4th bedroom or office. Upstairs boasts three bedrooms, each with hardwood floors, and an updated main bathroom. The lower level offers a cozy rec room with a wood-burning fireplace, above-grade windows & ample storage. Close to schools, parks, shopping, including Costco & No Frills, Ontario Tech/Durham College, and minutes to Hwy 401. A perfect home for families or first-time buyers seeking comfort, convenience & charm. (id:61476)
8390 Dale Road
Cobourg, Ontario
Land for Sale in Cobourg Residential R1 Zoning Opportunity awaits with this prime piece of land located just off the main road in Cobourg. Perfect for building your dream home. Its strategic location provides excellent visibility and access, making it ideal for a private residence venture. (id:61476)
1602 - 160 Densmore Road
Cobourg, Ontario
Welcome To Your Very Own Contemporary Retreat Just 5 Minutes From Picturesque Cobourg Beach! Built By One Of Durham's Best Builders: Marshall Homes. This Stunning 2 Bedroom, 2 Bathroom Townhouse Offers The Perfect Blend Of Modern Aesthetics & Beachside Charm With Features Often Reserved For Detached Homes! Attention first time buyers will get a GST rebate of almost $33,000 for a net price of $422,990 and a full tarion warranty. Closing in 30 days.. (id:61476)


