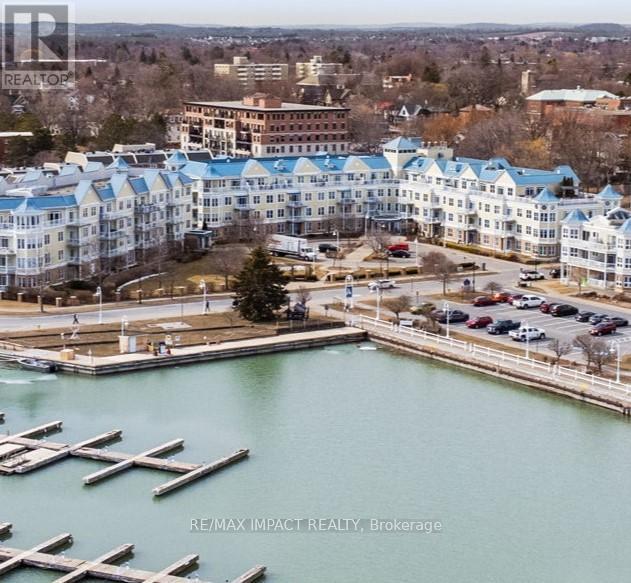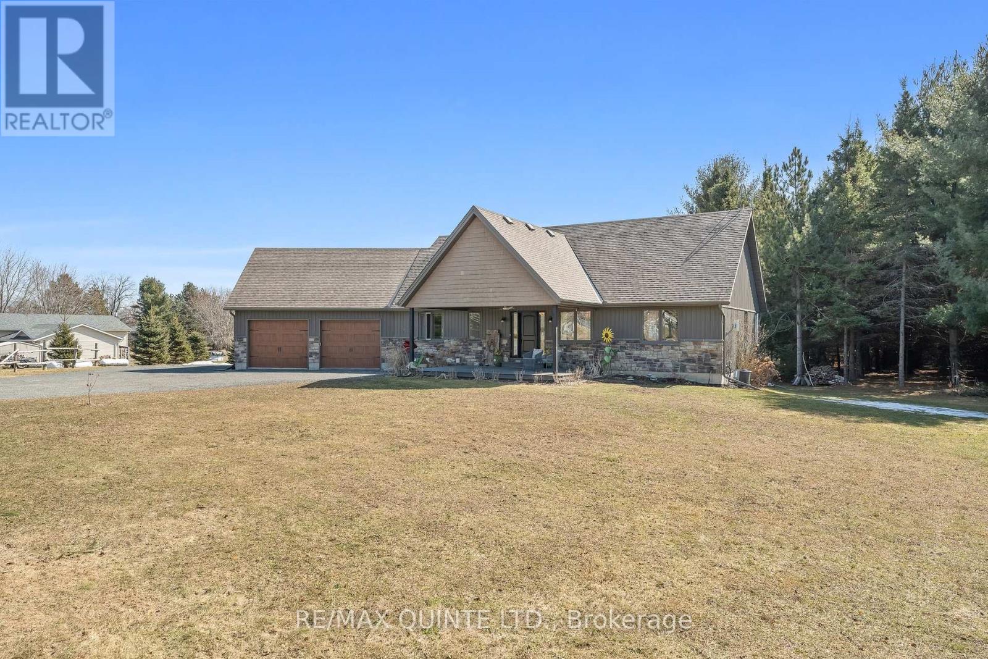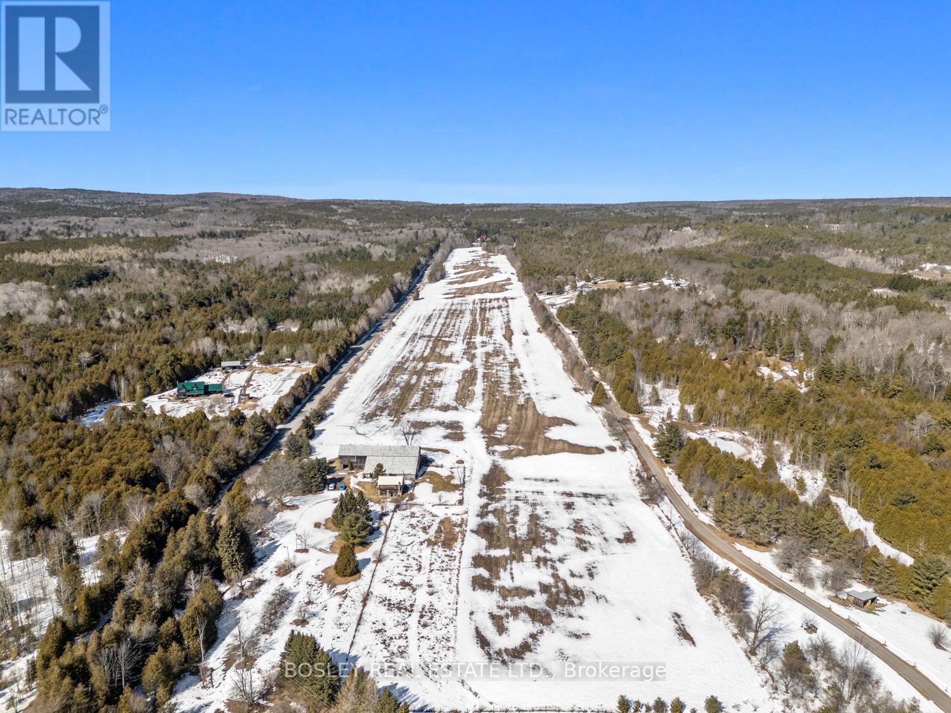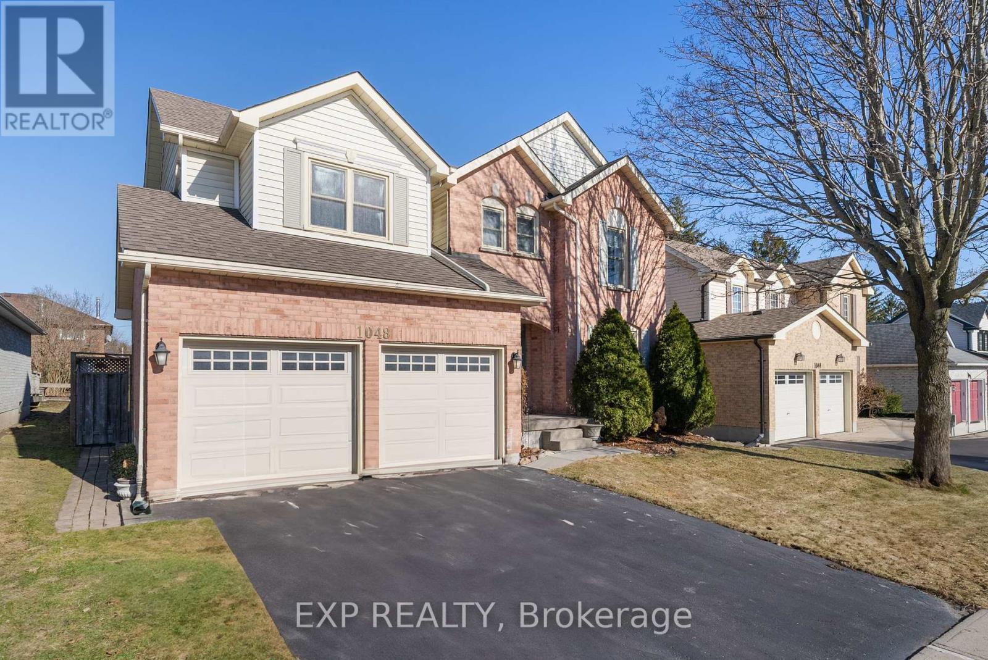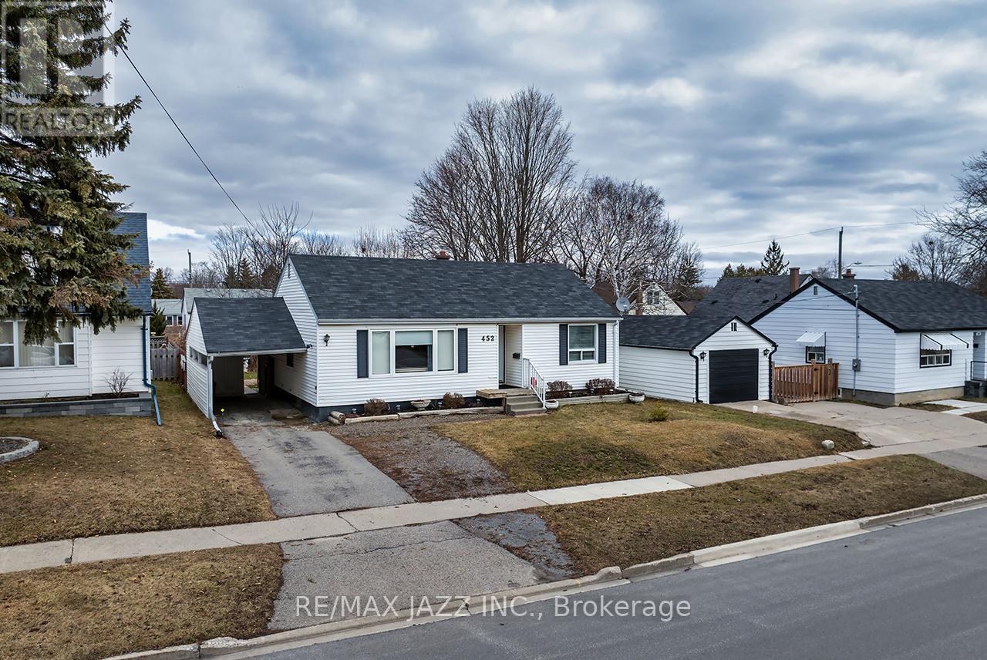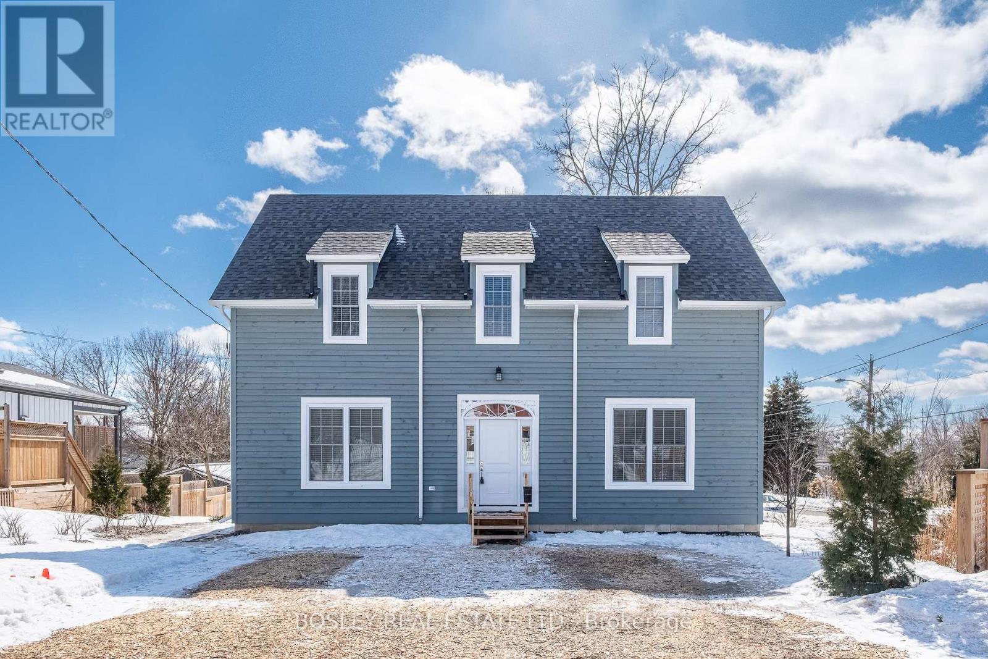319 - 145 Third Street
Cobourg, Ontario
Discover the perfect blend of luxury and location at this beautiful 1,100+ square foot condo at the prestigious Harbour Walk Condos, nestled at the Cobourg waterfront. Step inside to find an updated gourmet kitchen that any chef would envy, designed for both style and function. Entertain with ease in the elegant formal dining room, while the expansive living area invites you to relax and enjoy breathtaking views of the sparkling lake and Cobourg Marina. The spacious balcony offers the perfect place to unwind, soaking in the sights and sounds of the water, while the primary bedroom serves as a serene retreat, complete with a large 4-piece en-suite and double closets. A second bedroom, also with lovely waterfront views, ensures guests or family members are equally pampered. An additional 3-piece bath provides added convenience, while the covered in-ground parking ensures hassle-free access. The well-appointed party room is perfect for social gatherings, adding even more value to this already exceptional property. Just a short stroll to charming local shops and restaurants, this condo is the epitome of waterfront living, combining elegance, comfort, and convenience. Come and experience the lifestyle you've been waiting for at Harbour Walk Condos! (id:61476)
190 Lakeshore Road
Brighton, Ontario
Stunning multi-generational home! Located outside Brighton this one-of-a-kind property offers 3 private units for families or as an income-generating rental. Each unit has its own 200 amp panel, in-floor radiant heating, forced air heating and central A/C. Completed in 2019 the 2-story main home provides 4,337 sq.ft to enjoy. Boasting spacious principal rooms, 9' ceilings throughout, a gourmet kitchen w/travertine floors, oversized island, granite counters and separate walk-in butler's pantry, new sauna and mudroom off the garage. Upstairs enjoy the luxurious primary suite with a 5 pc. spa-like bathroom, private balcony plus three more bedrooms, 6pc. bath, den and laundry room. The self-contained 1,222 sq ft, 2 bed/2 bath bungalow in-law suite is simply gorgeous. You'll be impressed with its stunning kitchen, granite counters, island w/breakfast bar, large primary suite with a 5-piece ensuite, office, dining room plus laundry/mudroom off its own garage. The loft area above the garage provides 1,062 sq.ft. w/9' ceilings, partially insulated and roughed in for a 1 bed/1 bath unit with large open concept living/kitchen area. Just select your finishes to complete this income earning unit. Outside, each home provides very private outdoor decks and patios to enjoy along with over 3 acres of land that's just a short walk to two local beaches. If you're looking for a home for you and your extended family to share but privacy is key, this is the one! (id:61476)
839 County 64 Road
Brighton, Ontario
Welcome to your dream retreat nestled on nearly 12 acres of pristine land, backing onto lush forest and a scenic trail. This exceptional bungalow offers a perfect blend of modern conveniences and rustic charm, creating an inviting space for both relaxation and entertainment. As you arrive, you're greeted by 2 stunning, one-of-a-kind flower art pieces, adding a unique touch to the beautifully landscaped front yard. The covered composite front porch invites you to sit back and enjoy the surroundings, while the back deck provides a perfect setting for outdoor gatherings in the south-facing backyard. Step inside to an open-concept main floor featuring engineered hardwood floors, a vaulted ceiling, and thoughtfully designed built-ins in the living room. The chef-inspired kitchen is a true master piece, featuring Quartz-Calacatta Idillio countertops, kettle faucet, a custom, hand-made island, farm-style sink, soft-close cabinetry (with secret drawers for extra storage!), a new stainless steel LG fridge with internal ice maker, stainless steel stove with induction oven, stainless steel range hood, and a built-in dishwasher. Pot lights illuminate the space, creating a warm and inviting atmosphere for entertaining. The main floor also includes a mudroom/laundry area with a new Maytag washer and dryer set, providing convenience and organization. The primary suite is a luxurious retreat, featuring a spacious walk-in closet, and a spa-like 5-piece ensuite with double sinks, a soaker tub, and a walk-in glass shower. Downstairs, the fully finished basement offers plush carpeting, 2 additional bedrooms, and versatile living space. Additional features include an attached 2-car garage with direct access to the basement, large driveway with the perfect spot to wash your car at the front, an HRV system, and an owned water softener and hot water tank. This home is a rare find - offering tranquility, modern design, and easy access to nature. Don't miss the opportunity to make it yours! (id:61476)
9511 Cold Springs Camp Road
Port Hope, Ontario
An incredible rural property zoned A2 comprised of over 39 acres, mixed use with ample opportunity for you to expand your dreams of building and enjoy the serene location adjacent to the Northumberland Forest Centre and trails. Unique in many ways, this property offers workable farmland, a beautiful bank barn with incredible structural detail, enclosed drive shed on the lower level with livestock stalls, multiple points of entry and full upper level hay loft/storage space. Detached workshop tucked to the south perfect for vehicle storage or private hobby space. Small cabin, a retreat cozy building with farmstead character ideal for a studio or quaint recreational escape in the wooded area of the property out of sight. If you have vision and desire to own or develop a beautiful country estate, this captivating property is a rare find, awaiting your real estate dreams. Buyer to do their due diligence with respect to all aspects of the subject property and their intended use thereof, property and buildings are being sold in "as is" condition. (id:61476)
1048 Frei Street
Cobourg, Ontario
Welcome to this beautifully designed 2-story home, perfectly situated in one of Cobourg's most desirable areas. Featuring 4 spacious bedrooms on the upper level, including a large primary suite with a walk-in closet and a 4-piece ensuite, this home is ideal for growing families.The main level boasts formal principal rooms, a bright eat-in kitchen with a walk-out to the back deck, a formal dining room with elegant French doors, and the convenience of main floor laundry. The attached 2-car garage adds practicality, while the unfinished basement awaits your personal touch to create additional living space. (id:61476)
1602 - 1055 Birchwood Trail
Cobourg, Ontario
Discover the perfect blend of comfort and convenience in this bright, East facing 1 bed + Den bungalow condo located in the beach front town of Cobourg. Situated steps away from local amenities (shopping & restaurants) and minutes from the 401 for commuters. With an open concept design, spacious primary bedroom, air conditioning and versatile den, this home has it all. The seamless flow for easy living, well equipped kitchen and no stairs, combined with low maintenance fees make it the ideal opportunity to enjoy a hassle-free lifestyle. (id:61476)
401 - 1 Queen Street
Cobourg, Ontario
Experience the charm of Cobourg's waterfront district in one of its most sought-after locations. This beautifully renovated 2-bedroom, 2-bathroom condo offers expansive windows with western exposure, showcasing stunning views of the Cobourg Marina and Lake Ontario. Fully remodelled in 2019, the kitchen features elegant stone countertops, stainless steel appliances, and a modern design. The open-concept dining and living area is complemented by custom built-in shelving and a sleek fireplace, creating a perfect space for relaxing or entertaining. The primary suite boasts views of Cobourg's quaint downtown, a spacious walk-in closet, and a full ensuite. A rare private garage with built-in storage adds both convenience and value. Nestled in a boutique building, this condo is just steps from Cobourg's vibrant downtown and waterfront, offering easy access to the best amenities the area has to offer. Don't miss this opportunity to own a beautifully updated unit in Cobourg's waterfront district! (id:61476)
217 - 145 Third Street
Cobourg, Ontario
Ideally situated in the sought-after Harbour Walk Condos, the Laguna model offers an expansive 1,520 square feet of luxury living space. This stunning condo provides both comfort and elegance, with breathtaking waterfront views that greet you the moment you step inside. As you enter, the living room is bathed in natural light, featuring a large bay window that offers panoramic views of the harbour, and a second expansive window showcasing views of the prestigious Yacht Club. Whether you're relaxing or entertaining, this is the perfect spot to take in the scenery. The gourmet kitchen is a chef's dream, complete with an abundance of cupboard space and a floor-to-ceiling-pantry, providing all the room you need for culinary creativity. Retreat to the spacious primary bedroom , your personal sanctuary. The spacious four-piece en-suite is designed for ultimate relaxation, featuring a 6 foot jet soaker tub, a separate shower stall with a bench, and a walkout to your private balconyperfect for unwinding at the end of the day.Additional features include in suite laundry and underground parking, ensuring convenience and comfort throughout. Living at the Cobourg waterfront means you're just a short walk away from charming shops, top-tier restaurants, and all the best this vibrant community has to offer. Live the good life at Harbour Walk Condos where luxury meets lifestyle. (id:61476)
452 Harden Street
Cobourg, Ontario
Detached two-bedroom bungalow in a established Cobourg residential area close to most amenities including Sinclair Park. Year built 1954 and 928 sqft as per MPAC. The rear- covered deck has a metal roof and overlooks a spacious fenced yard. There is an attached partially enclosed carport. Updates include forced air gas furnace (2024), central conditioner replaced approximately four years ago and reverse osmosis water system. Finished basement level with a rec room, two extra bedrooms and a partially completed two-piece bath (shower is roughed in). This is a well-kept home is clean and move-in ready. Rear house access directly to the basement. (id:61476)
1 Pier Drive
Brighton, Ontario
This inviting home offers a perfect blend of comfort and space to accommodate the lifestyle of a busy family or an active retired couple. Featuring 2 spacious bedrooms on the main level, complemented by a 4-piece bath and a generous 5-piece ensuite makes for a wonderful retreat. The heart of the home is the open-concept kitchen, dining, and living area an ideal setting for entertaining guests or enjoying quality family time. This home also offers an eat-in kitchen, pantry closets and main floor laundry facilities. Sliding glass doors from the kitchen lead you to the deck overlooking your backyard and garden shed. The lower level offers 2 additional bedrooms with one of them nicely accented with three large windows. For added convenience, another full bathroom is also located on the same floor. An oversized recreation/family room with a beautiful corner gas fireplace adorned with a solid oak beam mantle warms this gathering space. Perfectly located near downtown Brighton, this home offers convenient access for commuters to the 401 and is just minutes from the natural beauty of Presqu'ile Provincial Park. **EXTRAS** Rough-in for central-vac, rough-in for wet bar in rec room, natural gas BBQ hook-up (id:61476)
161 Bruton Street
Port Hope, Ontario
This newly constructed 3 Bed, 2.5 Bath home offers a perfect blend of style and functionality. It features a bespoke custom kitchen, large windows that flood the space with natural light, and high ceilings that enhance the sense of space. The unfinished basement is roughed in for a bathroom, with large windows, offering potential for additional living space or extra bedrooms.Nestled in a historic neighbourhood, the home is within walking distance to downtown Port Hope and the iconic Capitol Theatre, providing a vibrant cultural setting. The property also includes a separate garage located on a municipal lane, with a heated room and staircase leading to an upper level, which could be developed for multiple uses, such as an office or studio.The garage is equipped with modern water and sewer systems, including a sewage pump connecting the garage to the main house. The main house also has a rough-in for a generator, ensuring reliability and convenience. Whether you're looking for a stylish new home or a space with room to grow, this thoughtfully designed property offers both. (id:61476)
181 Abbott Boulevard
Cobourg, Ontario
Located in one of Cobourg's most desired areas. This two-storey farm house style home has a large wrap around porch perfect to enjoy that morning coffee on. Two separate entrances both with custom beveled glass transom windows. Main floor studio for private business with separate entrance and two piece bathroom or could be a main floor bedroom, Renovated kitchen with granite countertops with a walkout to a large backyard deck and fully fenced rear yard. The main floor living room has a wood burning fireplace insert, hardwood floors. Also just off the kitchen is the dining area with windows capturing all day sun. The family room is also just off of the kitchen. On the second floor you will find 3 generous bedrooms and a newly renovated 4 piece bathroom. Basement has plenty of storage, laundry and a 3 piece bathroom. Close proximity to parks, schools and beach. Renovations included replacing kitchen and 2 piece bath in 2022, new windows 2017/2018, back deck 2020, upper bathroom 2024,Additional renovations include hardwood flooring 2013 and 2019, stone walk way 2022, Armour stone garden wall 2021..paved driveway armour stone landscaping and flagstone. (Electricity, Water/sewer, natural gas total is 522.26/month) (id:61476)


