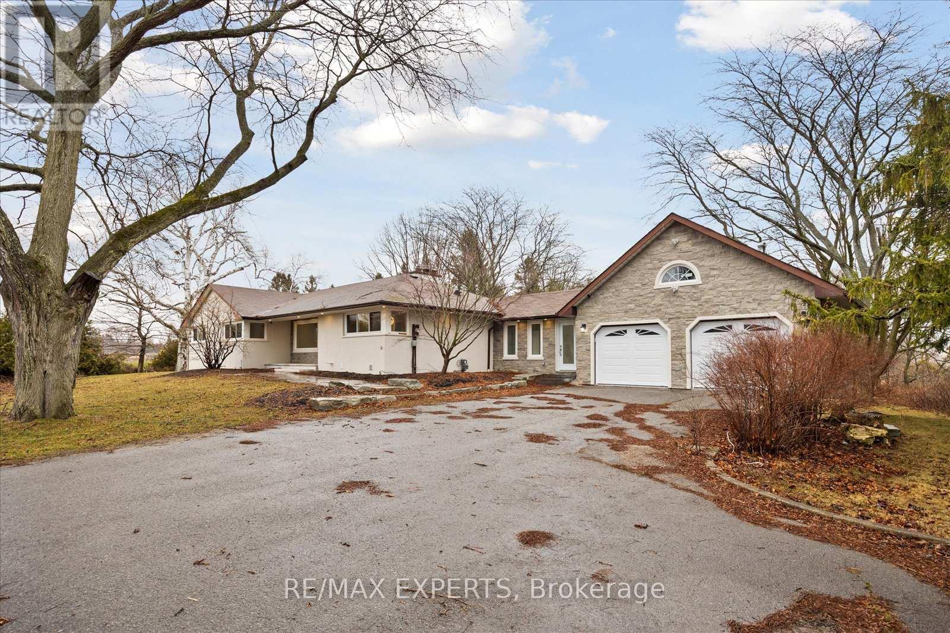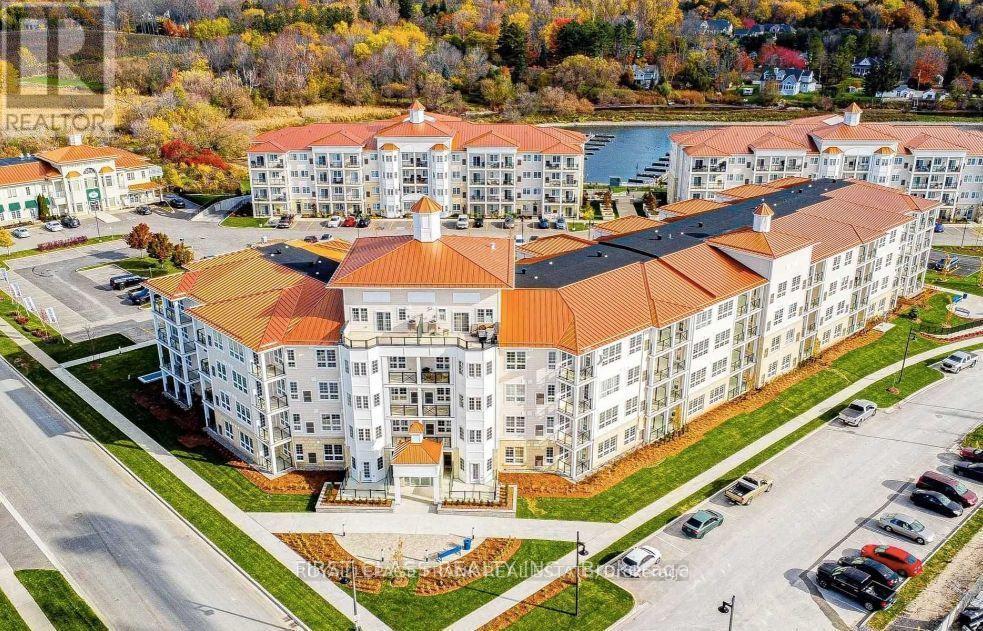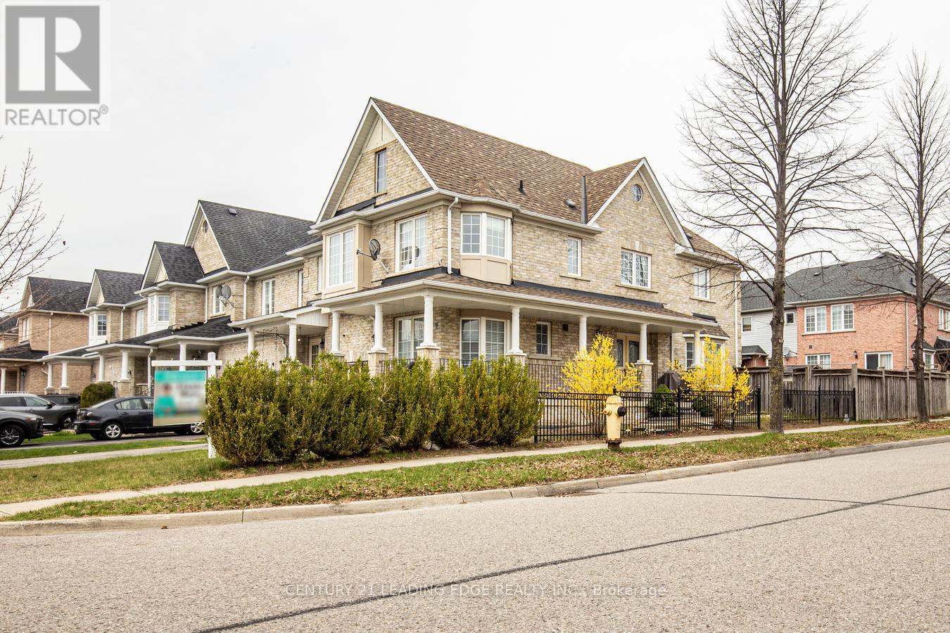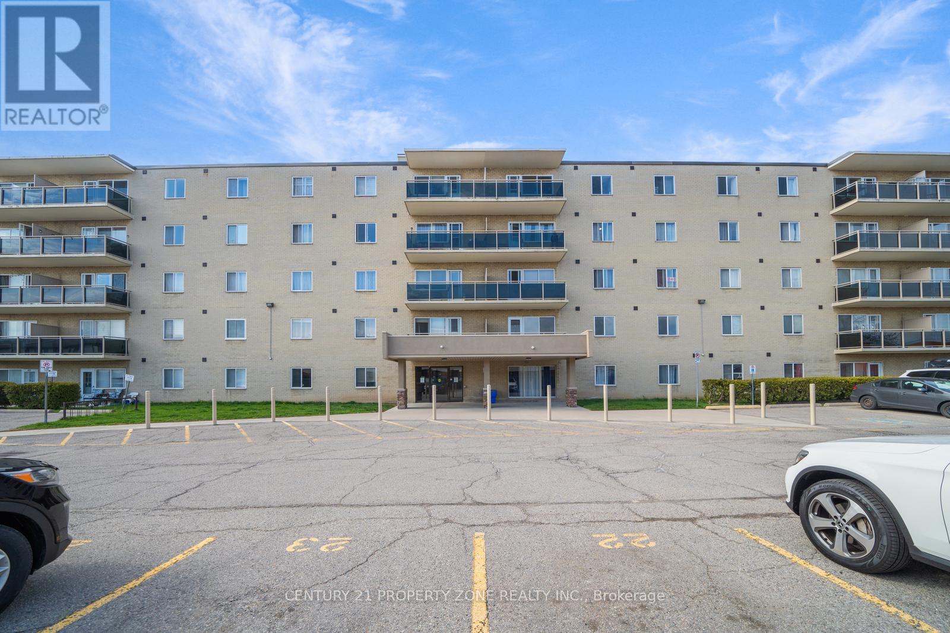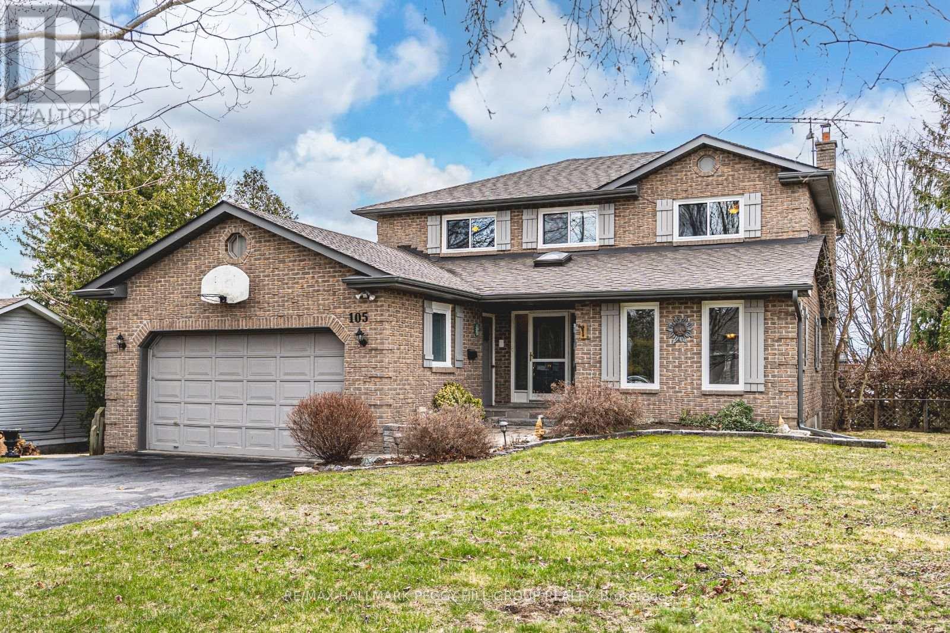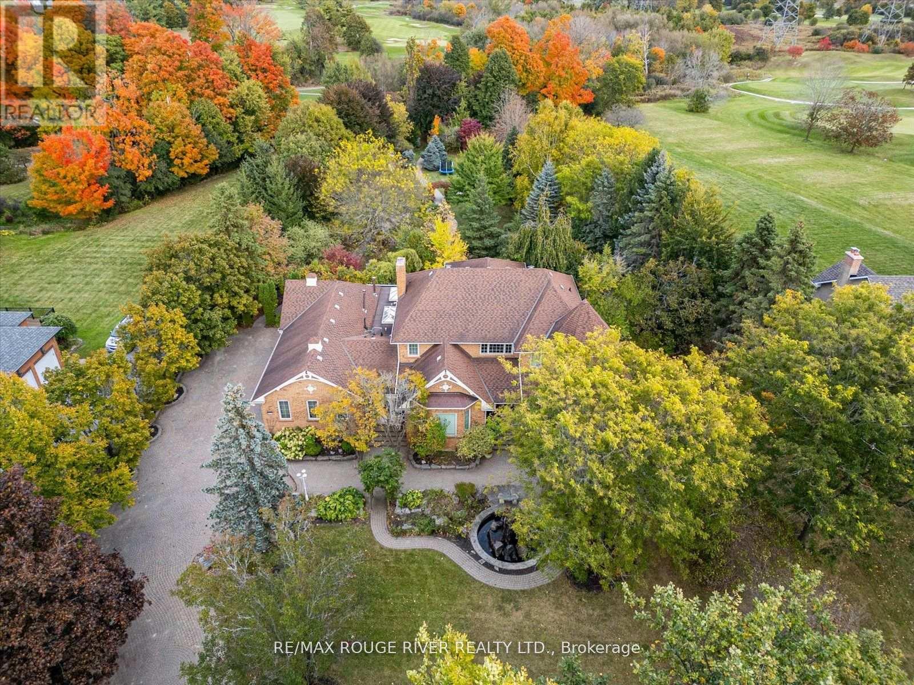507 Mill Street S
Clarington, Ontario
Ideal setting for a client requiring parking++ or separate space to run a home business in the finished walkout lower level or the option of an extended family home with 2 separate living quarters. All this plus 2095 sq. ft. of private living space on the main floor. Set on approximately one acre treed lot with no neighbouring homes in view yet quick access to Highway401, a few minutes drive to the shores of Lake Ontario and the village center of Newcastle. The house has been completely rebuilt with high quality finishings, workmanship and materials and never lived in since the renovations. Hardwood floors throughout both levels, quartz countertops, pot lights++, 2 stone fireplaces. Walkout from the kitchen to a huge entertainment sized deck overlooking the beautifully landscaped extensive stone patio with large landscape stones, treed ravine and creek beyond. Walkout from the lower level directly to a covered stone patio and gardens. A huge workshop area under the double garage is perfect for the hobbyist or storing your recreational vehicles. The double car garage is pristine having been coated with an epoxy flooring and is extra deep for additional storage with direct access to the house through a heated breezeway. A property like this doesn't come up often with proximity to the highway, local amenities, minutes to Lake Ontario and the private setting on a treed acre lot. Book your appointment today or risk being disappointed! (id:61476)
317 - 50 Lakebreeze Drive
Clarington, Ontario
South Lake- Facing Condo!1BDM + Large Den (8"3 into 8'4) Welcome to Port of Newcastle . Experience the unique waterfront lifestyle featuring 750 S/f of living space + private balcony Of 70 sqft of added Private space. This unit includes 1 large bedroom w/ unobstructed view of the lake and a versatile large den that can be converted into a second bedroom. Enjoy breathtaking views of Lake Ontario from the spacious, open-concept living/dining area and Bedroom. The upgraded kitchen boasts granite countertops, a breakfast bar, and stainless steel appliances. Additional features include 9-foot ceilings, premium vinyl flooring, in-unit laundry, 1 underground parking & large storage room. Residents also have access to the Admiral Club, offering amenities such as a gym, indoor pool, theater room, library, and party room. (id:61476)
7559 Lakeridge Road
Uxbridge, Ontario
Experience the best of both worlds with this stunning custom-built brick bungalow, perfectly situated on just over an acre of land. Enjoy the tranquility of country living while being just a short drive from town amenities. Features Include 3 spacious bedrooms plus an additional bedroom in the basement, 2 full baths, A 3-car garage, tandem & single with ample parking space for multiple vehicles and additional storage. The renovated interior boasts a blend of classic charm and contemporary comforts, offering a cozy yet sophisticated living environment. The large lot provides plenty of room for outdoor activities, gardening, and relaxation. This property offers a unique combination of privacy, convenience, and style. Ideal for families, professionals, or anyone seeking a serene retreat close to the citys conveniences. Dont miss out on this rare opportunity to own a piece of paradise! (id:61476)
769 Olive Avenue
Oshawa, Ontario
Nestled in a prime location near Highway 401, this charming 4+1-Bedroom brick bungalow offers both convenience and comfort. Featuring a fully finished basement and private parking for up to 4 cars, this home is designed for practicality and ease. Situated at the intersection of Harmony and Olive, it boasts proximity to top-rated schools, a medical clinic, restaurants, parks, public transit, and a recreation complex. Enjoy the perfect balance of urban accessibility and neighborhood charm, with seamless access to Highway 401 for added convenience. A delightful home ready to meet your lifestyle needs! (id:61476)
2 Odessa Crescent
Whitby, Ontario
Elegant Freehold Townhome, finished basement. A rare offering in one of the city's most prestigious and pet-friendly neighbourhoods, this freehold corner lot townhome blends timeless elegancy with modern luxury. Featuring four generously sized bedrooms, three spa-inspired washrooms, and a graceful round loop porch, this home exudes sophistication at every turn. Step inside the carpet-free living throughout, with premium flooring that flows seamlessly across every level. The separate private entrance leads to a fully finished basement suite, offering privacy and flexibility for extended family or upscale rental potential. Set within a tranquil, walkable community with lush green spaces, this residence is just minutes from top-tier schools, find dining, luxury retail, and major transit routes. A rare fusion of comfort, class and convenience, designed for those who appreciate refined living. (id:61476)
5108 Tom Thomson Court
Pickering, Ontario
Seeing Is Believing! Spectacular Custom Built Home, Approx. 5,722SF Of Luxurious Living Space. Nestled Amongst Estate Homes On Tom Thomson Court, The Most Sought-After Street In The Picturesque Hamlet Of Claremont. Amazing Lot Just Under 1 Acre. Unbelievable Chef Gourmet Kitchen For Those Amazing Dinner Parties And Top Of The Line Professional Kitchen Appliances With Walkout. Very Cozy Family Room With Gas Fireplace, Fabulous Master Suite With 5Pc Bath Bathroom And Walk-In Closets. 3 Large Bedrooms With 3pc Ensuite Bathrooms. Built-In Speakers Thru-Out Home. Professionally Finished Lower Level With Large Recreation Room, A Home Theatre, 300 Bottled Wine Cellar, A Gym, A Huge Bar For Those Parties. Approx. $1Mil Dollars In Upgrades. Spectacular Oasis Backyard With A 50ft x 18ft Custom Saltwater Pool And Extensive Lighting To Watch Those Amazing Sunsets. A Fully Finished Heated 4-Car Garage For Your Luxury Cars, Over 12 Cars Driveway Space. Fully Landscaped Front To Back Yard, A 10 Minutes Drive To Old Elm GO Station And 407. A Must-See Property You Don't Want To Miss This One! **EXTRAS** All ELF's, All Window Coverings, Built-In Stainless Steel Miele Induction Cooktop With Exhaust,Convection Oven/Microwave, Miele Coffee Machine, Miele Steamer And More! Please See Feature/Upgrade List. (id:61476)
411 - 936 Glen Street
Oshawa, Ontario
STUNNING Bright & Spacious 2 Bedroom, Condo Apartment In A Low Rise Building In The Lakeview Community UNIQUE Opportunity For First Time Home Buyers, Downsizers And Investors Functional Living Space, OPEN CONCEPT Large L-Shaped Living/Dining with laminate floors and walkout to PRIVATE balcony Area Overlooking Serene . Updated Kitchen with stain steels appliances , beautiful backsplash & quartz counter top 2 Spacious Bedrooms Including An Airy Master Bedroom W/ A Walk-In Closet This building is clean & well maintained. Conveniently Located STEPS To School, 6 MINUTES DRIVE TO LAKE FRONT PARK , 5 MINUTES DRIVE TO GO TRAIN STATION , 5 Minutes Drive To Neighborhood Mall With Freshco Grocery Store, Shoppers Drug Mart, LCBO, Library, Tim Horton's And Other Stores CLOSE TO bus transit , Park, Oshawa Creek Bike Path, Shopping, And Has Easy Access To HWY401. (id:61476)
105 Broadview Avenue
Whitby, Ontario
RARE FIND! SPACIOUS HOME ON A 200 FT DEEP LOT WITH ROOM FOR THE WHOLE FAMILY! Beautifully maintained detached 2-storey home showcasing pride of ownership and tucked away in a highly sought-after, mature neighbourhood. Sitting on an impressive 200 ft deep fully fenced lot, this property offers an incredible amount of outdoor space with endless potential for family fun and everyday living. With Huron Park and public transit just steps away, and easy access to Hwy 401, shopping, and amenities just a short drive away, this location offers exceptional convenience. The entry sets the tone with a gorgeous curved floating hardwood staircase and elegant wrought iron railings (2019) all the way down to the basement, creating a stylish first impression. French doors open into warm, welcoming living/dining rooms, perfect for gatherings. The sun-drenched eat-in kitchen features stone counters, maple cabinetry, and a picturesque backyard view. The adjoining family room provides walkout access to the 3-season sunroom, offering an ideal place to unwind, rain or shine. A convenient main floor laundry area with a separate side entrance adds to the home's practicality. Upstairs, you'll find a flex space perfect for a home office or cozy reading nook. The spacious primary offers double-door entry and a 2-piece ensuite with a steam shower. Two additional bedrooms and a 4-piece bathroom complete the upper level. The w/o basement is a standout feature with incredible in-law potential. It includes a bedroom, a 3-piece bathroom, a large rec/family room, large above grade egress windows, and ample storage space for seasonal decor. Outside, enjoy a fully fenced, private backyard oasis with a stunning inground pool featuring a newer liner, surrounded by lush greenery. Major updates offer added value, including: new windows (2024), driveway, furnace, roof, landscaping, walkways, siding, eavestroughs, and soffits. This is a #HomeToStay where memories are made and futures are built! (id:61476)
7 Finnegan Place
Whitby, Ontario
BEAUTIFUL LARGE TWO STORY FAMILY HOME IN THE HEART OF PRINGLE CREEK. STAMPED CONCRETE DRIVEWAY TO A MANICURED BACKYARD AND INGROUND GUNITE POOL. A MUST SEE. 5 BEDROOMS AND 4 BATHROOMS MAKES THIS HOME IDEAL FOR A LARGE FAMILY OR A GROWING FAMILY. OVER $300 000 IN UPGRADES IN 2020 AND 2022. BRIGHT SPACIOUS KITCHEN INCLUDES A WALKOUT TO THE BACKYARD. . EAT IN KITCHEN AND BREAKFAST BAR TO AN OPEN CONCEPT FAMILY ROOM WITH GAS FIREPLACE. SPACIOUS FORMAL LIVING AND DINING. HARDWOOD FLOORS THROUGHOUT .UPPER LEVEL, IN THE PRIMARY LARGE BEDROOM WITH 2 WALK IN CLOSETS AND A 5- PIECE SPA LIKE BATHROOM. A SECOND BEDROOM WITH A 3 PIECE BATHROOM EN SUITE. HARDWOOD FLOOR THROUGHOUT. CIRCULAR STAIRCASE FROM THE UPPER LEVEL TO THE BASEMENT WHERE YOU WILL HAVE A LEGAL 2 BEDROOM BASEMENT APARTMENT WITH ITS OWN SEPARATE ENTRANCE. THE BACKYARD IS AN OASIS TO DISCOVER. A LARGE INGROUND POOL(GUNITE) GAZEBO , CABANNA . JUST MINUTES AWAY FROM SCHOOLS, PARKS AND AMENITIES. (id:61476)
2317 Salem Road N
Ajax, Ontario
Welcome to Deer Creek Estates nestled just off Salem Rd on a serene cul-de-sac. **CHECK OUT THE VIDEO ** This custom-built luxury, 5 car garage, residence is a true gem set on an expansive 1.33-acre garden oasis with 2 rock waterfalls. Backing onto the 3rd hole of the prestigious Deer Creek Golf & Country Club, this property offers both privacy and picturesque views. With over 5,000 square feet of living space, this executive home features five spacious bedrooms & five well-appointed renovated bathrooms, making it perfect for families & entertaining alike. The main floor boasts hardwood floors, pot-lights and smooth ceilings throughout, creating an airy and sophisticated atmosphere. The kitchen flows seamlessly into a bright solarium, ideal for morning coffee or casual dining, while the separate living and dining rooms provide a formal experience and the casual family room with gas fireplace ensures relaxation. A separate office completes this level, ensuring every detail has been thoughtfully considered. As you ascend the sweeping staircase to the second floor, you'll find four well-sized bedrooms, including a primary retreat featuring spectacular views of the grounds and a luxuriously renovated five-piece ensuite plus a walk-in closet, providing both comfort and functionality. The second floor also includes a renovated main bathroom and three additional generous bedrooms, perfect for family or guests. The walk-out basement is a standout feature, offering a sizeable in-law or nanny suite complete with two renovated three-piece bathrooms, providing privacy and convenience. For car enthusiasts, the rare five-car heated garage is a significant bonus, accommodating all your vehicles and providing extra storage space. Step outside to your own private resort-like backyard featuring a stunning Marbelite heated bromine pool with a stone waterfall feature and built in hot tub. (id:61476)
51 Peter Hogg Court
Whitby, Ontario
Welcome to your new home! This fully freehold townhome is meticulously taken care of, only 3 Years Old, and is set on A Quiet Cul-De-Sac. The modern 4 panel glass garage looks amazing as you drive up the driveway. You are welcomed by Soaring 9 foot ceilings on the main. This beautiful home has dark upgraded hardwood throughout! Stained to match staircase to give the feeling of flowing elegance throughout the entire home. Stainless steel Fridge, stove, dishwasher and range hood add a rich touch to the chefs kitchen. Romantic electric fireplace in the living room for those cozy nights in, or even an evening with friends! The backyard features a generous deep 110 lot which feels super private with the brand new fence just installed this month! Perfect to go along with the natural gas line connection in the back yard for those summer night bbq's! (id:61476)
1507 - 1210 Radom Street
Pickering, Ontario
Million dollar view from large balcony with an unobstructed view on lake Ontario! New broadloom thought out this 3 bedrooms, approximately 1400 sq,ft. condo, just freshly painted , close to Pickering GO Station and the Pickering Town Centre. Convenient location minutes away from Frenchman's Bay with easy access to Lake Ontario waterfront where you can enjoy beach activities, paved running/cycling paths that leads all the way to Whitby, and a variety of restaurants and boutiques, high quality windows and balcony door have recently been installed , close to everything! View of Lake Ontario from every room!!!!!!!!! (id:61476)


