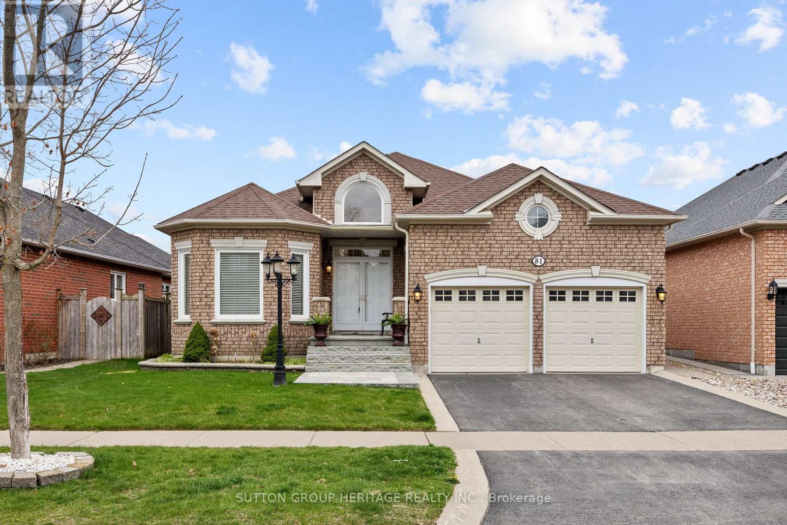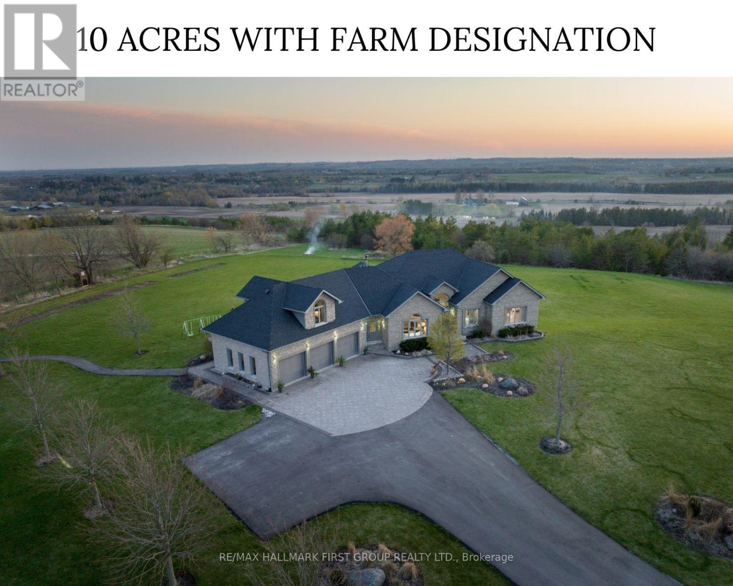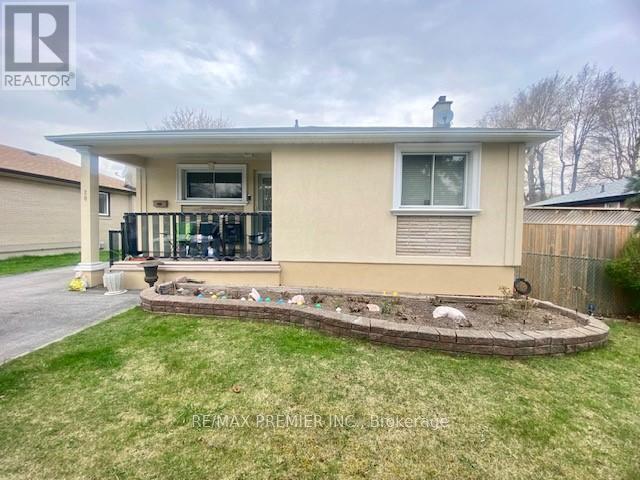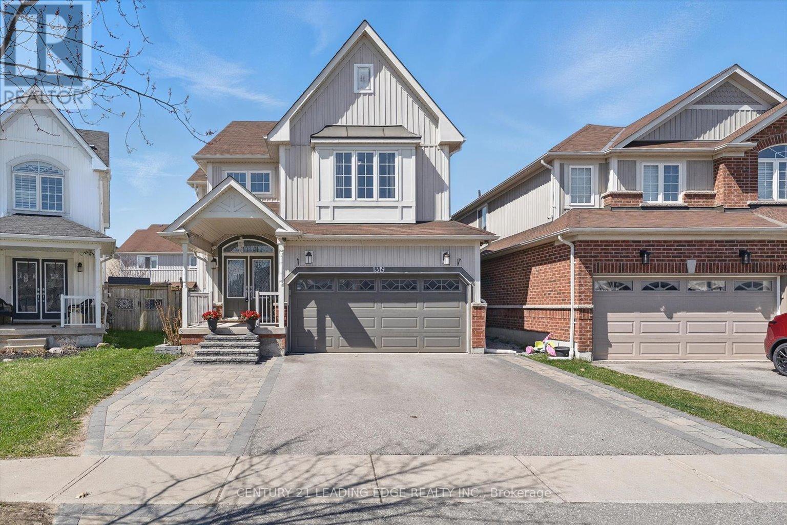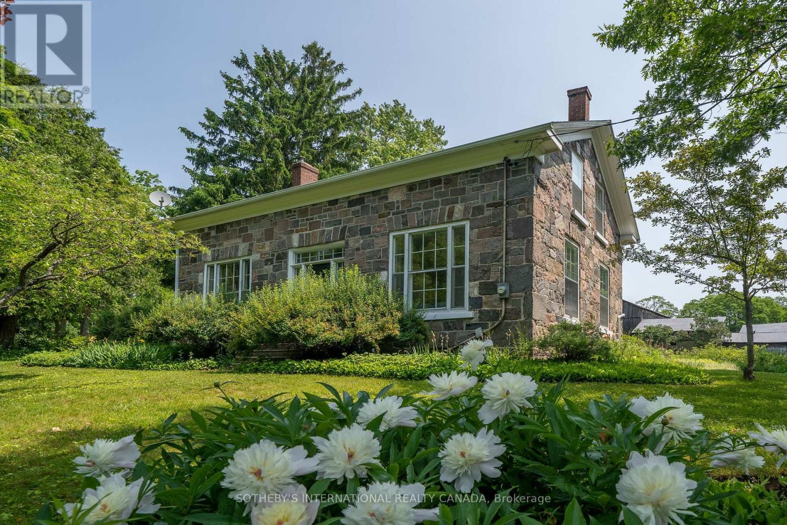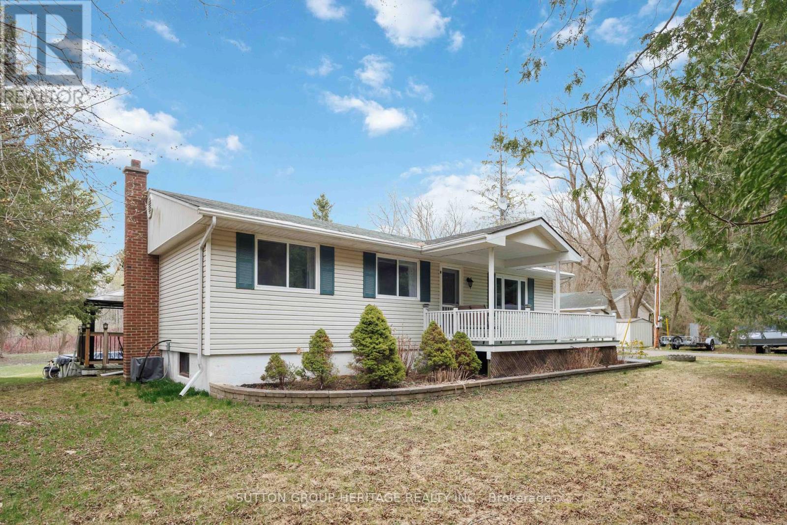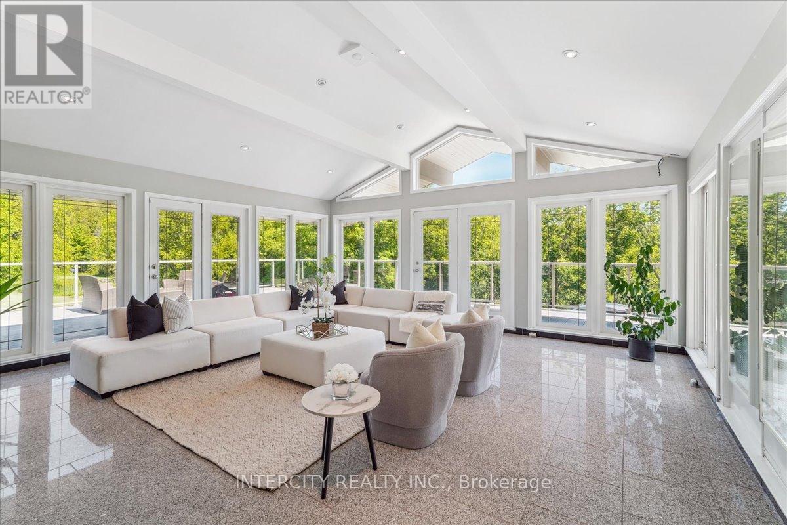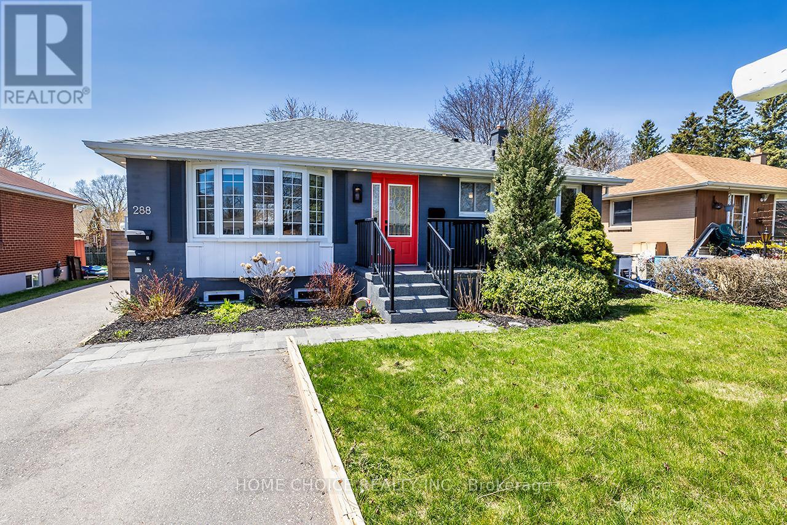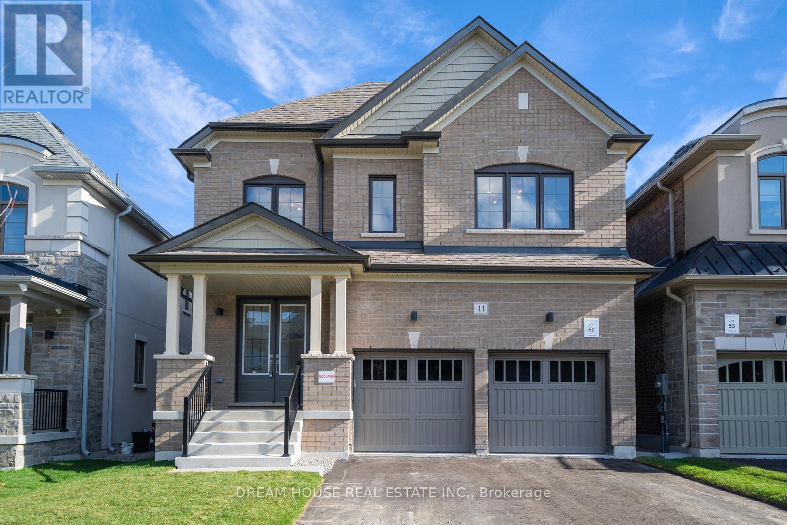2 - 487 Aztec Drive
Oshawa, Ontario
Welcome to This 2 year old Custom Home Nestled In a Private Cul-de-sac In The Desirable North Whitby-Oshawa Neighbourhood! This Luxury Brick and Stone Home Features 6 Bedrooms in Total and 5 Bathrooms with a Double Garage on an End Lot. The Main Floor Features 10 ft Soaring Ceilings and Potlights, Custom Stair Railing, Gorgeous Luxe Kitchen Trimmed In Black Cabinets and Gold Hardware, Custom Quartz Counters and an Oversized Island, With the Cabinets Being Ceiling Height, and an Additional Pantry, Perfect for the Everyday Chef. Marble Wall enclosing a Fireplace and Extra Large Windows which Allow The Best of The Days Sunlight In. Upstairs there are 4 Large Bedrooms, 2 Featuring Ensuites and Walk- in - Closets. There is The Convenience Of Having Second Floor Laundry with Energy Efficient Washer and Dryer. The Basement Connects from The inside but Also Has a Separate Entrance For Ease. 2 more Bedrooms and Large Bathroom and a Compact Luxury Kitchen Featuring Quartz and Custom Cabinetry. Close to Shopping, Bus Routes, Schools and Highway within 10 minutes! (id:61476)
81 Sonley Drive
Whitby, Ontario
Stunning, bright, all-brick, 1912 sq.ft. bungalow in an unbeatable, sought-after neighbourhood. Welcome to 81 Sonley Drive, with welcoming curb appeal, natural stone landscaping and double front doors. Step inside to a spacious foyer with vaulted ceiling and double closet. Look no further and call this home. Boasts quality finishes throughout, including 9-foot ceilings, hardwood and ceramic floors, 6 foot baseboards, California shutters, granite counters, gas fireplace, transom windows over the front doors and back sliding glass doors. So much to highlight!! No neighbours behind, pot lights throughout, high-end Maytag appliances - front-load washer/dryer, ice-maker bottom freezer fridge, gas stove with double door oven, quiet run dishwasher. That's only upstairs. The basement offers another 1912 sq.ft. of open concept space, with a separate entrance to the outside. A potential in-law suite or accessory apartment with the same high quality finishes. Extra height double car garage can accommodate hydraulic or storage lift for car, and features practical shelving throughout. Located close to all amenities, yet tucked in to an exclusive enclave of homes. Easy access to 407 and 401. Public transit nearby. Great schools. A wonderful blend of comfort, style, space and potential awaits you. (id:61476)
7472 Aked Road
Clarington, Ontario
Welcome to the picturesque 7472 Aked Rd. - a masterfully designed Peter Keuning custom built bungalow situated on 10 mesmerizing acres w/ unobstructed panoramic Lake Ontario views that mimic the Swiss Alps and the rolling Tuscany countryside, this architecturally designed bungalow w/exquisite finishings is not to be missed. With over 6,000 sq ft of finished living space including a finished walk-out lower level & your very own finished upper level loft w/hardwood floors & pot lights, this rare offering exudes exceptional quality & taste. Experience resort-like seasonal activities at your doorstep, including: hiking, 4-wheeling, snowshoeing, tobogganing, snowmobiling, and much more! Your property also boasts personal ATV/snowmobile trail access to a forested area. The 1,000 sq ft. outbuilding is complete w/heat, hydro & water. 35 minutes to the DVP over 418/401 toll-free and less than 30 mins to 404 over 407. 45 Mins to Toronto Pearson Airport. Rental Income ($300/Mo + Free Internet) From Previous Rogers Tower. Low Property Taxes Reflect Farm Designation. Extensive Hardscaping/Asphalt/Interlocking. Exquisite Celestial & Terrestrial Views Night & Day. See Feature Sheet for More! (id:61476)
20 Billingsgate Crescent
Ajax, Ontario
Charming 3+1-Bedroom Bungalow with In-Law Suite in Desirable South Ajax!Welcome to this solidly built brick and stucco bungalow nestled in the heart of South East Ajax a location that blends comfort, convenience, and lifestyle. This 3-bedroom, 2-bath home features a finished basement with ceramic tile flooring, a spacious eat-in kitchen, a bedroom, and a 3-piece bath making it a perfect setup for an in-law suite or a private retreat for a teenager. Step inside to find granite tiles in the foyer, kitchen, and dining room, and enjoy upgraded windows (approx. 10 years ago) including a marble ledge in the kitchen just one of many elegant touches. A walk-out deck from the living room creates a serene space to unwind or entertain, while the fully fenced backyard offers a safe haven for kids or pets. Just minutes from top-rated schools, shopping, and only a short drive to the LakeOntario shoreline where Waterfront Park and the Waterfront Trail await your next picnic, walk, or cycling adventure. With bungalows in high demand, this home offers incredible potential. Bring your imagination, add your personal touch, and make it truly yours. All reasonable offers will be considered don't miss this opportunity! (id:61476)
1319 Gyatt Crescent
Oshawa, Ontario
Stunning 4-Bedroom Home with Exceptional Finishes in a Prime Oshawa Location! Step into luxury with a grand foyer featuring a breathtaking coffered ceiling, setting the tone for this remarkable home. The spacious living room an entertainers dream showcases a 2-way gas fireplace perfect for cozy gatherings. Flow seamlessly into the sun-filled family room, opening to a gorgeous chefs kitchen with gleaming stainless-steel appliances and a stylish eat-in area perfect for everyday living and entertaining alike. Retreat to the luxurious master bedroom, adorned with custom mouldings, a spa-inspired 4-piece ensuite, and a walk-in closet designed for ultimate comfort. Three additional generously sized bedrooms feature custom-built closets and share a beautifully appointed 4-piece bathroom. Need a home office or study space? You'll love the bright office nook, ideal for remote work or student study. Other highlights include: Separate entrance to the basement full of potential!, Private laundry facilities in the basement. Superior craftsmanship throughout. This is truly a must-see property in the heart of Oshawa! Don't miss your chance to call this beautiful house your home. (id:61476)
736 Hillview Crescent
Pickering, Ontario
Stunning custom-built home with 5,115 sq ft, featuring a blend of brick, stone, and stucco. Includes a finished basement apartment with a separate entrance perfect for rental! Enjoy spacious living, dining, and family rooms, plus a large eat-in kitchen with a pantry and big island. A Juliette balcony connects the living/dining area, and modern glass stair railings add style. The family room overlooks the backyard, and bedrooms 2 and 3 share a 5-piece semi ensuite. Luxury finishes include granite/marble countertops, hardwood floors, marble bathrooms, and skylights. The house is lit with pot lights and has patio slabs all around. Just 40 minutes to downtown Toronto via GO, with a bus stop across the street and quick access to Hwy 401. Minutes from the waterfront, Lake Ontario, French mans Bay Marina, beaches, and trails. Friendly neighborhood close to shopping, groceries, restaurants, banks, and more! (id:61476)
6537 Werry Road
Clarington, Ontario
Welcome to historic "Road's End" Stone Farm House Circa 1859 built by Scottish stone masons. Mid concession location at the end of Werry Rd. Serene & magnificent 6.56 acre lot in the coveted community of Solina. Renowned Restoration Architect Napier Simpson completed a restoration in 1968 to enhance vintage elements while modernizing the home & maintaining its original character. Experience a quiet country experience with urban amenities of North Oshawa & historic Bowmanville just minutes away. Side porch leads to large eat in country kitchen. A garden entrance leads to spacious mudroom & powder room. Beautiful patio overlooking lush lawns, trees & gardens. Original crown moldings, 6 & 8 inch wide plank floors, 14 inch baseboards. Extra large 6 over 6 pane sash windows provide incredible natural light and frame pastoral views. Beautiful period appropriate light fixtures throughout enhance the beauty & character of this home. Stately and spacious living room w/wood burning fireplace, wall sconces flanking the sofa and fireplace & built-in bookcase. Large formal dining room, beautiful chandelier & wall sconces. Spacious den/office with original built-in cabinetry. Grand staircase, original wood floors on 2nd fl. 3 very spacious and bright bedrooms. All with amazing closet space, rare in century homes. Primary bedroom with two separate closets & built-in drawers. Unique 4th bed/playroom with a secret door from the kitchen & 1/2 door on 2nd floor adds a touch of whimsy. Remodeled 3-pc marble bathroom on 2nd flr. Minutes to Hwy 407, 418 & only 45 minutes to GTA. Lush lawns, pastures & gardens. Heritage bank barn, well, stalls for animals & 2-storey hay loft. Workshop, hydro + 2 storey drive shed. Spring fed pond, 8 ft deep. Utilize out buildings to create your hobby farm, or reinvent the space to suit your personal needs. Protected by the Greenbelt Act ensuring adjacent lands can not be developed. Must be seen to be appreciated. Home Inspection done & avail on reques (id:61476)
3652 Concession 4 Road
Clarington, Ontario
Charming Country Retreat on 2.88 Acres 3652 Concession Road 4, Orono Discover the perfect blend of rural charm and modern convenience at this picturesque property in Orono. Set well back from the road on nearly 3 private acres, this former hobby farm offers incredible potential with Agricultural Zoning, a circa 1800s barn with garage door, a spacious 36' x 28' detached 3-car garage, and a delightful 3-bedroom bungalow complete with an above-ground pool. The home features a welcoming layout with 3 bedrooms, 2 bathrooms, a generous mudroom, and a partially finished basement including a rec room and workshop ideal for families, hobbyists, or home-based entrepreneurs. Step outside onto the expansive rear deck, perfect for entertaining or relaxing while taking in the stunning sunsets and peaceful views. Mature trees provide privacy and a serene, natural backdrop year-round. Located just 1 km from Highway 115 and under 5 minutes to Newcastle, Orono, and Highway 401, you'll enjoy the best of both worlds convenient access to town amenities with the tranquility of country living. Whether you're looking to expand, garden, start a home-based business, or simply enjoy a slower pace, the possibilities here are endless. (id:61476)
3505 Cochrane Street
Whitby, Ontario
This 1.9 Acre Estate Provides Elegance, Serenity & Luxury in the Prestigious Williamsburg Neighborhood. You Have the Privacy of Country Living in the Suburbs! Enjoy Calming Sounds of Lynde Creek with great views of the Pond & Treed Surroundings. NO NEIGHBOURS on the right, Completely Treelined. Excellent Privacy, State of the Art Stainless Steel Chefs Kitchen IMPORTED from MILAN, ITALY. Luxury Stone Double Sided Fireplace, Trendy Washrooms & the BEST Living Room You'll Ever See! Cathedral Ceilings & Floor to Ceiling Windows that Showcases the Real Beauty of The Home! Heated Floors on Most of the Main Floor, Fully Insulated Garage with 100 AMPs Perfect for a Workshop! A Wrap Around Deck Overlooking the Picturesque Property, Entertaining on Another Level! Basement provides potential rental income. This is a MUST SEE! (id:61476)
288 Windsor Street
Oshawa, Ontario
*Legal Two Unit Dwelling* Beautifully renovated inside and out, this bungalow is located in a quiet Oshawa neighborhood. It features three bedrooms on the main floor and two additional bedrooms in the basement, which has a separate entrance. The property includes two laundry rooms and an upgraded, fenced backyard with a gazebo and deck. The home boasts new stainless steel appliances, a brand new kitchen, pot lights both inside and outside, and hardwood floors throughout. The bathrooms have also been renovated, with the main floor bathroom featuring a luxurious Jacuzzi tub. Additional highlights include a large driveway, and the house is conveniently located close to public transit, schools, and just minutes from Highway 401. This property is a must-see! (id:61476)
11 Northrop Avenue
Clarington, Ontario
Welcome to 11 Northrop Avenue a beautiful, brand-new home in a quiet, family-friendly neighborhood. Built by Treasure Hill, never lived ,this two-story house is bright, spacious, and thoughtfully designed. It features 9-foot smooth ceilings on the main floor, an open layout, 4 large bedrooms, laundry on the second floor, and durable laminate flooring throughout. The finished basement has its own private entrance, making it perfect for a rental unit or for extended family to stay. The home also includes a Nest Camera Security System for added safety and peace of mind. Located close to Highway 401, Highway 2, the GO Station, schools, shopping, parks, banks, libraries, churches, and more everything you need is just minutes away. This home truly has it all ! (id:61476)
87 Harmony Road S
Oshawa, Ontario
Welcome to 87 Harmony Road South, an exceptional investment opportunity in the heart of Oshawa's high-growth zone. This strategically located property presents a rare chance for investors, builders, and developers to capitalize on the areas rapid expansion and rising demand for housing. Situated on a well-trafficked arterial road with close proximity to Highway 401, transit hubs, schools, retail, and employment zones. The current detached home can provide interim rental income or be demolished to accommodate new construction. Whether your a residential buyer seeking a charming home, an investor looking to develop and sell, hold and lease, or land bank for future appreciation, this is a property that ticks all the right boxes. Don't miss your chance to be part of Oshawas urban evolution. This property is competitively positioned in the Oshawa market, offering value for both end-users and investors. (id:61476)



