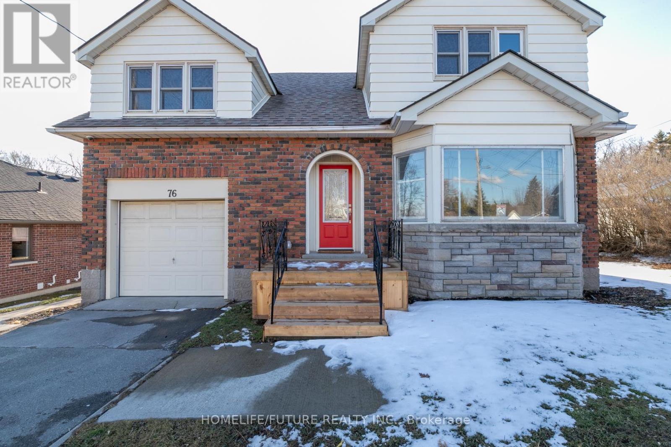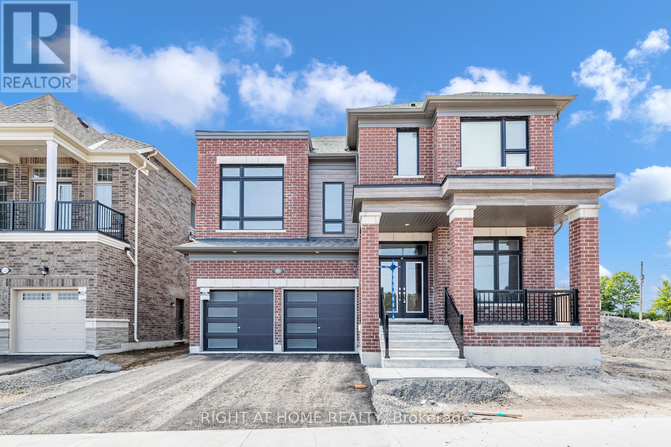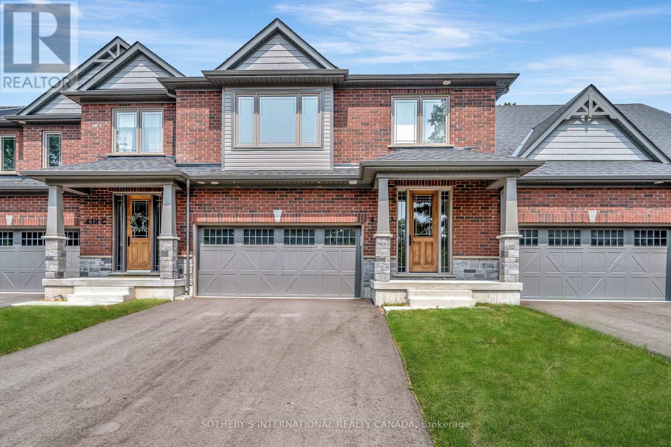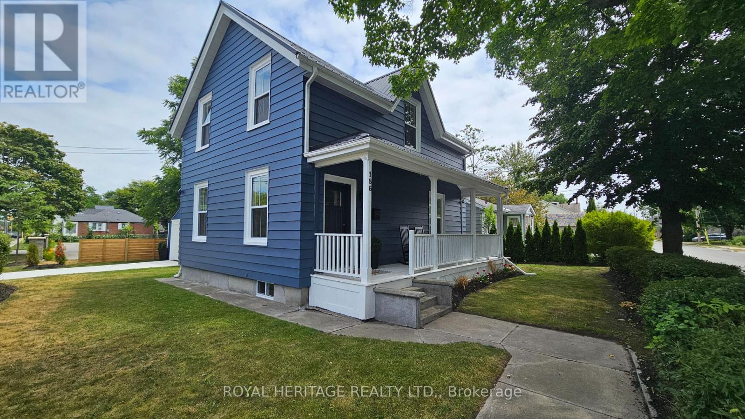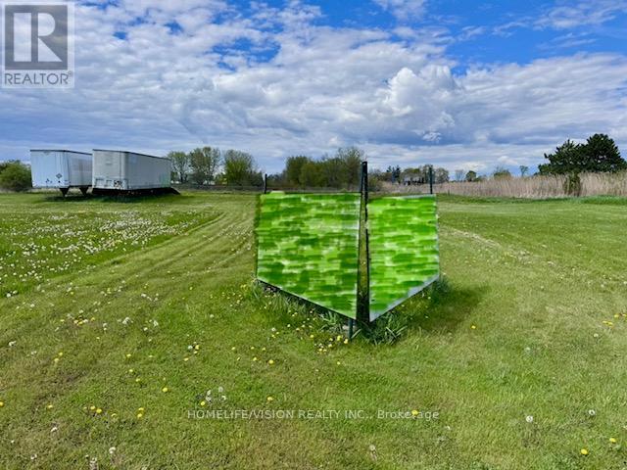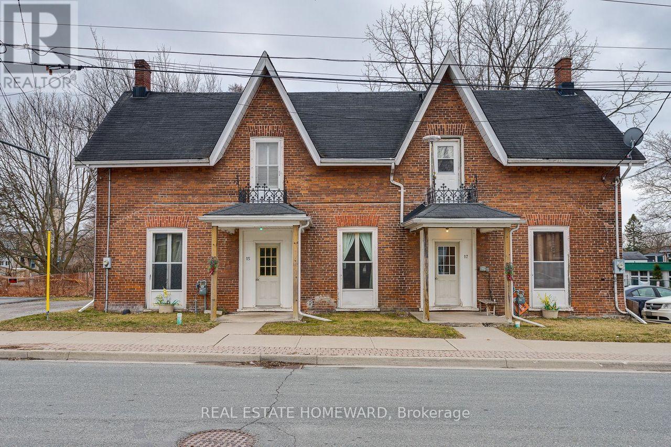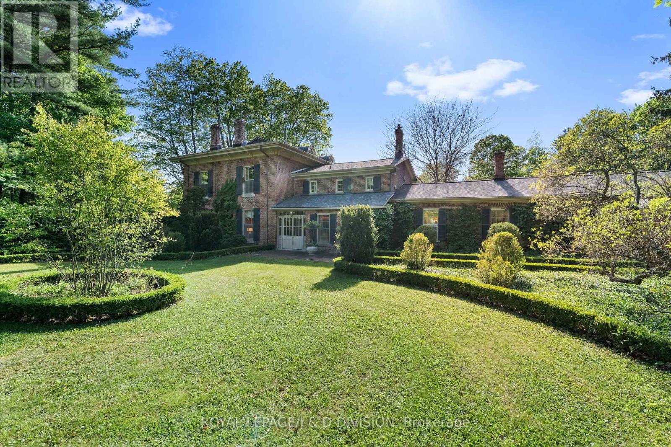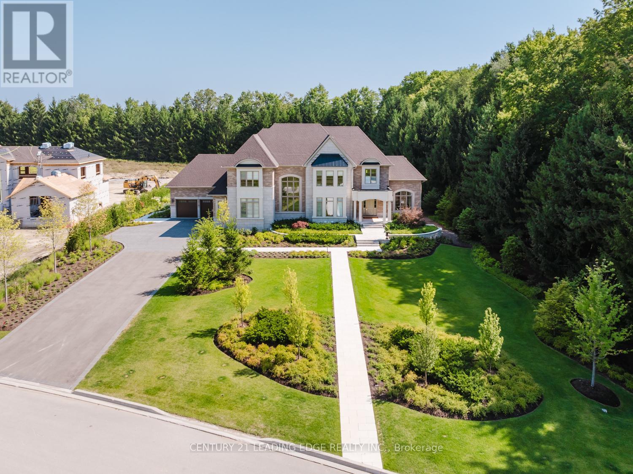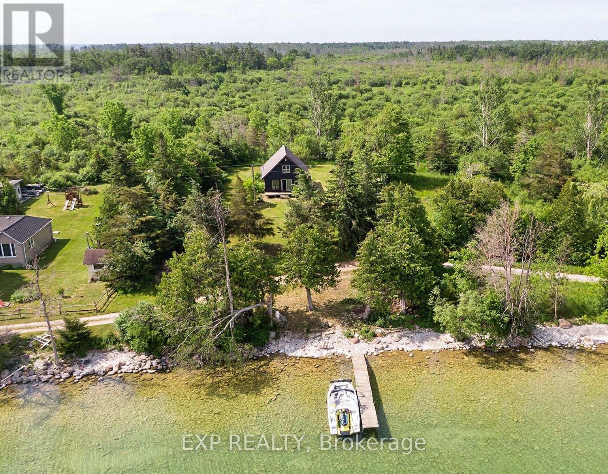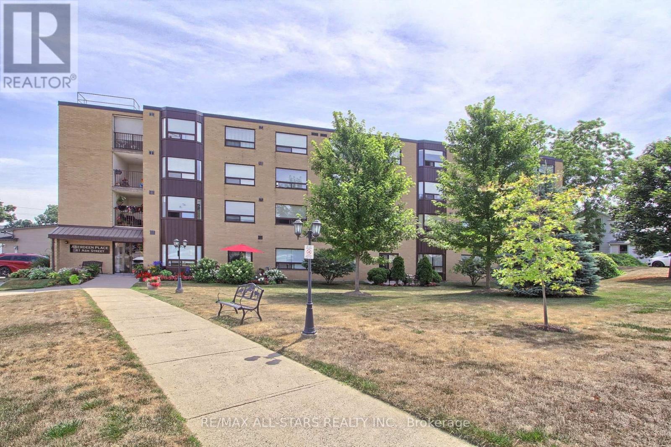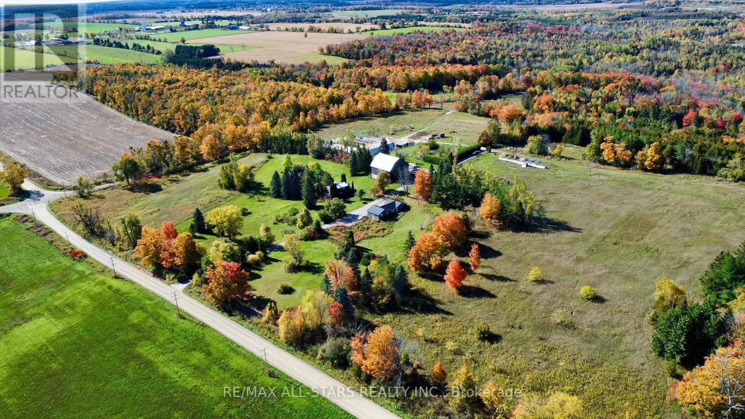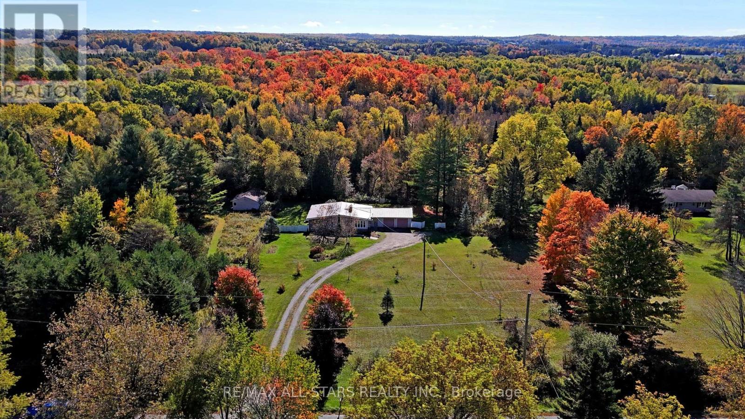76 Young Street
Brighton, Ontario
Your Search Stops Here, Welcome To 76 Young St In The Beautiful Town Of Brighton, A Home Like None Other Featuring 4 Spectacular Sized Bedrooms And A Spacious Washroom, On The Main Floor You Will Find A Bright And Beuatiful Living Room With Ample Natural Lighting, Crown Molding, And A Faux Fireplace, Enjoy Your Morning Coffee Or Entertain Friends And Family This Summer On The Large Newly Painted Deck Just Off The Breakfast Area, The Large Eat-In Kitchen Boasts Stainless Steel Appliances, Plenty Of Cabinets, And A Modern Backsplash, This Property Also Includes A Lower Unit With A Large Living Recreation Area, 2 Bedrooms, A Kitchen, And A Bathroom, Close To Many Amenities Including Schools, Shops, Parks, And Many More, You Don't Want To Miss This! (id:61476)
1125 Trailsview Avenue E
Cobourg, Ontario
Welcome to brand-new 5-bedroom + 3 Bedroom detached 3035sq f and ~1700 sq finished basement apartment home , designed to offer an exceptional living experience. The formal living and dining areas are enhanced by a spacious great room, complete with a gas fireplace and large windows. Kitchen With Granite Counter Top With Access To Backyard Deck. Property features a high ceiling, lookout basement apartment approved by the city, 3 full bathrooms, one living area and a kitchen with a separate entrance. New SS Appliances. This Premium Lot Located In Very Convenient Location Close To Everyday Amenities Grocery Shops. Hwy 401 Hospital School, Beach, Park And Community Centre. Don't miss the opportunity to make this elegant home yours! (id:61476)
438d Orchard Avenue
Cobourg, Ontario
Welcome to Kingswood, Cobourg's premier community. Built by Mason Homes, an award-winning Energy Star builder, this exceptional three-bedroom, five-bath model home offers 2,900 square feet of beautifully finished living space, blending energy efficiency, modern comfort, and timeless style. Set on a large 30' x 120' lot, this townhouse truly lives large with generous proportions and extensive upgrades.The home showcases oak hardwood flooring, custom built-ins, and a chef-inspired kitchen with quartz countertops, designer cabinetry, and a full suite of THOR luxury appliances. The open-concept layout is ideal for entertaining, highlighted by a sleek modern fireplace and expansive windows that fill the home with natural light.Upstairs, each bedroom features its own private ensuite bath. The primary suite offers a spacious walk-in closet and a five-piece spa-inspired ensuite with a soaker tub and glass shower. An upper-level laundry room adds convenience.The finished basement expands the homes versatility with additional living space and a bathroom, offering endless possibilities for a recreation room, home office, or guest suite. A two-car garage, stylish interiors, and a prime location near Cobourg's downtown and waterfront complete this rare opportunity to own a showcase residence in one of the areas most sought-after communities. (id:61476)
186 Durham Street
Cobourg, Ontario
Welcome to this exquisitely renovated Semi Detached Heritage home, nestled in one of Cobourgs most sought-after neighbourhoods, just a short stroll from the renowned Cobourg Beach and the vibrant, historic downtown core.This stunning residence has been thoughtfully reimagined from top to bottom by a highly skilled interior designer, blending classic architectural charm with sophisticated modern living. Every inch of this home has been meticulously updated from all new plumbing, electrical, hvac, windows, drywall, flooring, kitchen and all washrooms to offer a fresh open-concept layout while preserving its original character. From the moment you step inside, you're welcomed by an airy, sun-drenched space that flows effortlessly from room to room. The gourmet kitchen is a showstopper, featuring custom cabinetry, quartz countertops, and stainless steel appliances perfect for entertaining or family gatherings. The open living and dining areas are spacious yet cozy, retaining the warm charm of it's era with updated functionality. Upstairs, serene bedrooms offer comfort and style, while modern bathrooms provide spa-like retreats. All this just minutes from the beach, marina, boutiques, cafes, and shops that make Cobourg such a beloved destination. ** This is a linked property.** (id:61476)
408 Croft Street E
Port Hope, Ontario
An outstanding development and investment opportunity in the heart of Port Hopes growing Business Park. Welcome to 408 Croft Street East, a strategically located EMP2-zoned vacant industrial lot offering a rare blend of accessibility, exposure, and flexibility. Spanning approximately 0.75 acres, this parcel provides ample room for a wide range of commercial or light industrial uses. The EMP2 zoning allows for numerous permitted applications, including warehousing, manufacturing, retail, professional offices, and mixed-use developments, ideal for businesses looking to establish or expand in one of Northumberland Countys most progressive business districts. Situated just minutes from Highway 401, this site offers exceptional transportation access for commuting, shipping, and customer traffic, while being only a six-minute drive from downtown Port Hope. The propertys convenient location ensures close proximity to local amenities, industrial suppliers, and commercial services, making it a practical and strategic choice for future development. The surrounding area features a peaceful, meadow-like setting, offering a unique balance between natural surroundings and business functionality. This setting provides excellent potential to design a workspace or commercial site that harmonizes with Port Hopes scenic landscape while maintaining strong business visibility and access. Positioned within an established and expanding employment corridor, this property represents a prime opportunity for investors, developers, or owner-users seeking to capitalize on the areas continued growth. Property is being sold As-Is, Where-Is, with no representations or warranties by the Seller or Brokerage. Buyers are encouraged to conduct their own due diligence, including a review of the Municipality of Port Hopes comprehensive list of permitted uses under EMP2 zoning. (id:61476)
15 - 17 James Street W
Cobourg, Ontario
WOW! 15 AND 17 JAMES ST WEST IS A MULTI UNIT PROPERTY CLOSE TO THE BEACH IN THE HEART OF COBOURG WITHIN WALKING DISTANCE TO SHOPPING, RESTAURANTS, PARKS, BEACH. EXCELLENT ZONING WITH MANY PERMITED USES FOR FUTURE PLANS MAKES THIS ONE A GREAT INVESTMENT PROPERTY. **EXTRAS** SO MANY POSSIBLITIES HERE TO INCREASE THE REVENUE OR LIVE AND COLLECT THE RENT TO MAKE LIFE MORE AFFORDABLE. POTENTIAL EXISTS TO MAYBE LIVE IN ONE SIDE AND RENT THE OTHER SIDE FOR INCOME. (id:61476)
4558 County Rd 10
Port Hope, Ontario
Historic Elegance meets country Grandeur in Port Hope. Welcome to the iconic Durham House, a meticulously preserved historic treasure dating back to 1820 and crafted by the renowned Massey Family. Nestled amid Mature Tress on a sprawling storybook setting of 18 acres, this 5300 sq ft residence is a rare opportunity to own a piece of Canadian heritage. Step inside to discover elegant, stately principal rooms infused with the grace of a bygone era, rich period details, soaring ceilings, and timeless charm echo though the living room, formal dining room and library each offering a window into the estates grand past. The expansive kitchen is a chefs dream boasting an oversized island with a comfortable sitting and eating area. With 4 generous bedrooms the home also offers the exciting potential to create a luxurious new principal suite with spa bathroom. The sunroom flooded with natural light offers breathtaking views of the formal gardens and oversized pool, invoking the glamour of Gatsby era garden parties. Beyond the main residence a reclaimed barn has been thoughtfully transformed into separate living quarters ideal as a guest house, private studio or rental opportunity. Outdoors, expansive sweeping lawns descend to a serene 7-acre river fed pond complete with a dock and boat house perfect for reading, napping or simply soaking in the peaceful sounds of nature. Whether you're seeking a historic family home, a countryside retreat or an entertainer's dream this one-of-a-kind estate wont disappoint. Don't miss your chance to become this unique properties next custodian. (id:61476)
43 Newton Reed Crescent
Uxbridge, Ontario
Set on nearly 1.5 acres and enveloped by untouched forest, this remarkable estate boasts more than 8,000 square feet of finished living space, including a walk-up basement, ideal for both single-family or multi-generational living. Expertly crafted and privately constructed outside of standard builder specifications, this home was professionally designed by a House & Home Top Designer. Every detail has been carefully planned and curated for both function and beauty, from premium wall finishes and distinctive tile work to dramatic beamed ceilings and statement light fixtures, just to name a few. Whole home automation provides easy controls of security, climate, cameras, Lutron lighting & automated blinds, garage doors and even media. The main floor flows effortlessly, featuring a formal conservatory wrapped in windows, a spacious dining room that opens to the terrace, a stylish office, and a highly functional mudroom. The top-of-the-line custom chef's kitchen includes professional-grade Miele appliances, a Lacanche range, a cozy breakfast area with hidden coffee bar, and a butler's pantry, all overlooking the stunning great room, ideal for entertaining. Upstairs, the luxurious primary suite offers a gas fireplace, wet bar/coffee station, spa-like ensuite, and His & Hers dressing rooms. The finished walk-up basement is equally impressive, with a large recreation room, oversized kitchenette, fifth bedroom, two bathrooms, craft and play rooms, pantry, and a dedicated golf simulator for the sports enthusiast. Outside, the home is professionally landscaped for a grand garden feel. A covered terrace with outdoor kitchen expands your living space. Three garages (one with a lift) hold four vehicles, including access to a flexible space currently used as a private gym. This one-of-a-kind home, with millions spent on custom upgrades, is ready to be appreciated for its luxury and charm. (id:61476)
40658 Shore Road
Brock, Ontario
Welcome To Your Private Escape On Peaceful Thorah Island. This Exceptional Waterfront Property On The East Shore Of Lake Simcoe Features Clean, Shallow-Entry Water - Perfect For Swimming, Paddleboarding, Canoeing, And Fishing Right From Your Shoreline. Set On Approximately 85 Acres Of Mixed Bush And Trees, The Property Offers Unmatched Privacy And Natural Beauty. The 4-Bedroom Cottage Includes A Durable Steel Roof, Electrical Heating, And A Walk-Out To A Spacious Deck With Panoramic Lake Views. Further Into The Property, A Separate One-Bedroom Cottage Provides Additional Space And Privacy - Ideal For Guests, Creative Workspace, Or Extended Family. A Rustic Barn Structure Also Sits Deeper On The Land. Both Buildings Need TLC, But They Are In Place And Full Of Potential For Those With Vision. Accessible Only By Boat, Thorah Island Offers A Serene, Unspoiled Environment Just A Short 10-Minute Ride From Beaverton And Less Than 2 Hours From The GTA. Don't Miss The Opportunity To Own A Truly Unique Piece Of Lake Simcoe. (id:61476)
103 - 41 Ash Street
Uxbridge, Ontario
Rare Ground Level Unit Quietly Positioned With Only 2 Other Residential Units. Has Private Patio and Conveniently Located & Generous Sized Surface Parking Space. Newly Renovated 2022. Great Sight Lines From the Opening of the Front Door To the Open Concept Living/Dining/Kitchen. The Re-Imagined Kitchen Features Quality Cabinetry And Centre Island, Luxury Wide Plank Vinyl Flooring. New Ceiling Fans July 2025, New Appliances 2021. Just Under 1200 Sq. Ft . Functional Layout-Convenient Utility Room Off Front Foyer. Aberdeen Place Is A Solidly Built Well Maintained Building Located In A Mature Area Of Uxbridge With Easy Access To Downtown Amenities. Walk to Bank, Shops, Farmers Market, Brewery, Cinema, Restaurants, Medical Centres, Nature Trails Etc. (id:61476)
14200 Sideroad 18
Brock, Ontario
Discover the perfect blend of natural beauty, functionality, and opportunity on this stunning 95.2-acre farm, ideally situated on a scenic corner lot with multiple road frontages and entrances. This rare offering features a mix of workable land and mature forest including an abundance of majestic maple trees making it ideal for hobby farming, homesteading, or simply escaping to your own private retreat.The property includes a cozy one-bedroom, one-bathroom home, perfect for year-round living or as a comfortable base while you build your dream home. A detached 5-car garage, large bank barn, and spacious workshop provide ample space for equipment, storage, or agricultural pursuits. For the green thumb or aspiring market gardener, the property boasts several greenhouses (sold as-is), ready to be brought back to life. Tucked away in the woods, you will find a charming sugar shack fully equipped and ready for maple syrup production (approx 850 trees tapped) alongside a peaceful pond offering a serene woodland escape. Additional highlights: * 3 Hydro Meters on property * Multiple access points for convenience and flexibility * Located close to all amenities while offering complete privacy and rural charm * Water irrigation Throughout property. Whether you're looking to farm, create a family compound, or invest in a one-of-a-kind rural property, this breathtaking farm offers endless possibilities. A true must-see! (id:61476)
337 Feasby Road
Uxbridge, Ontario
Your little slice of rural Uxbridge heaven awaits you...welcome home to 337 Feasby Rd! This ideally located 10-acre hobby farm on one of Uxbridge's most popular country roads, allows for quick and easy access into both Uxbridge and Stouffville. The acreage is partially cleared with the balance featuring mixed forest with a spring stream and potential pond site. Naturalists will appreciate the incredible selection of wildlife and bird varieties. The comfortable 3 + 1 bedroom, 2 - bathroom bungalow with a natural oak kitchen and floor to ceiling living room fireplace and dining room windows also boasts cathedral ceilings throughout and has seen many improvements and upgrades over the current ownership. Recent major expenditures include steel roof (2021), 200-amp hydro service (2023), and heat pump (2023). Total energy costs for the past 12 months = $2,646.00. Other conveniences include a propane Generac backup generator with auto transfer switch plus the double garage is wired for an electric car charging outlet. A breezeway side entry allows for convenient access into the kitchen, garage and back yard. The full partially basement is home to a rec room, 4th bedroom, utility room and storage room with walk up entry to fenced rear yard. A 20' x 30' barn with hydro, water and fenced paddock was formerly used for chickens, turkeys, goats and sheep and is ready for its next residents. The front yard open space features many specialty fruit trees and shrubs planted over the past 17 years. Included for property maintenance is a John Deere tractor with mower, snow blower, roller and wagon. Life in the country is waiting for you! (id:61476)


