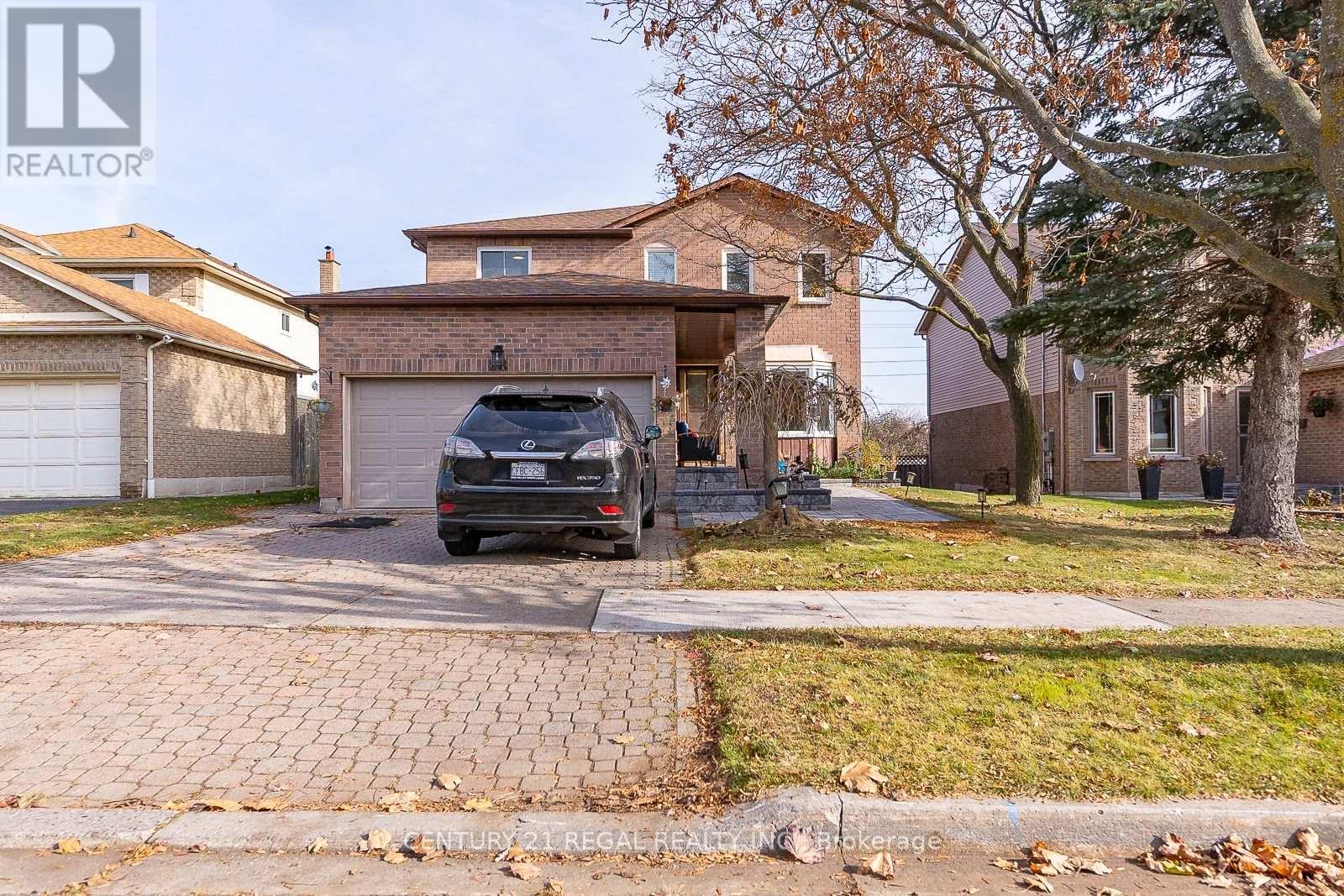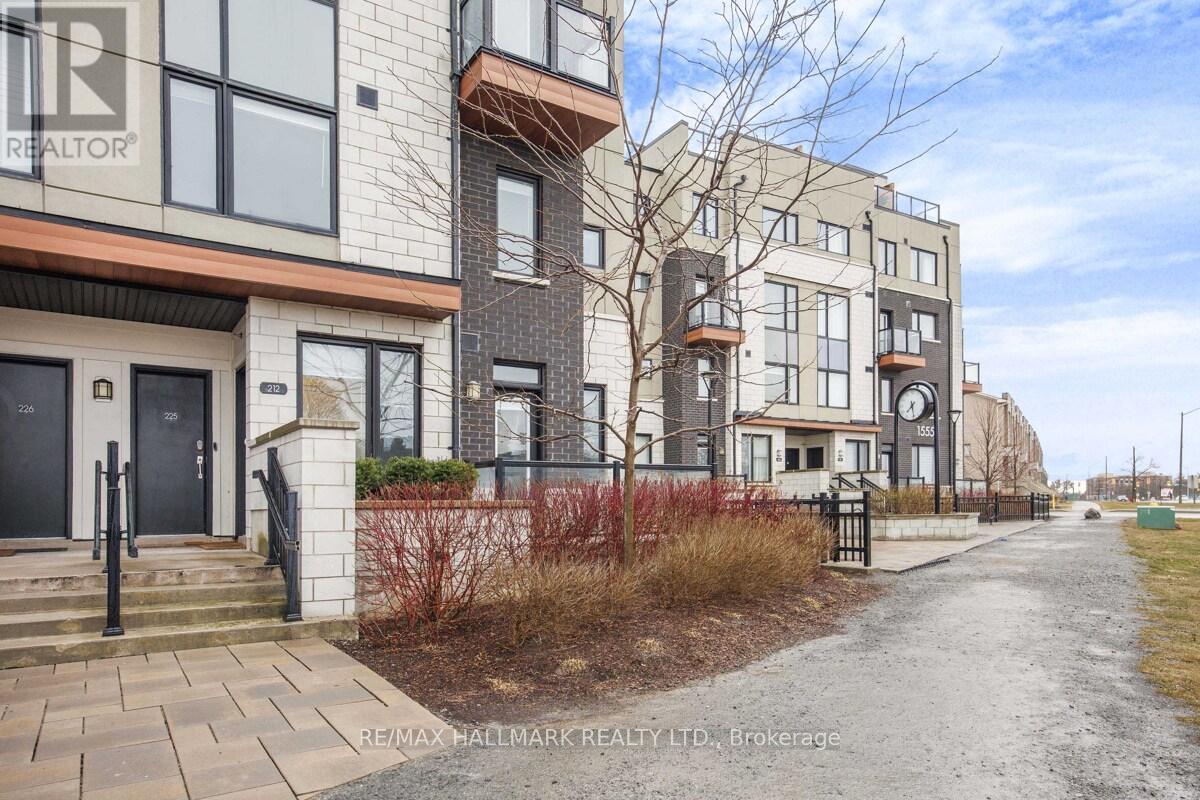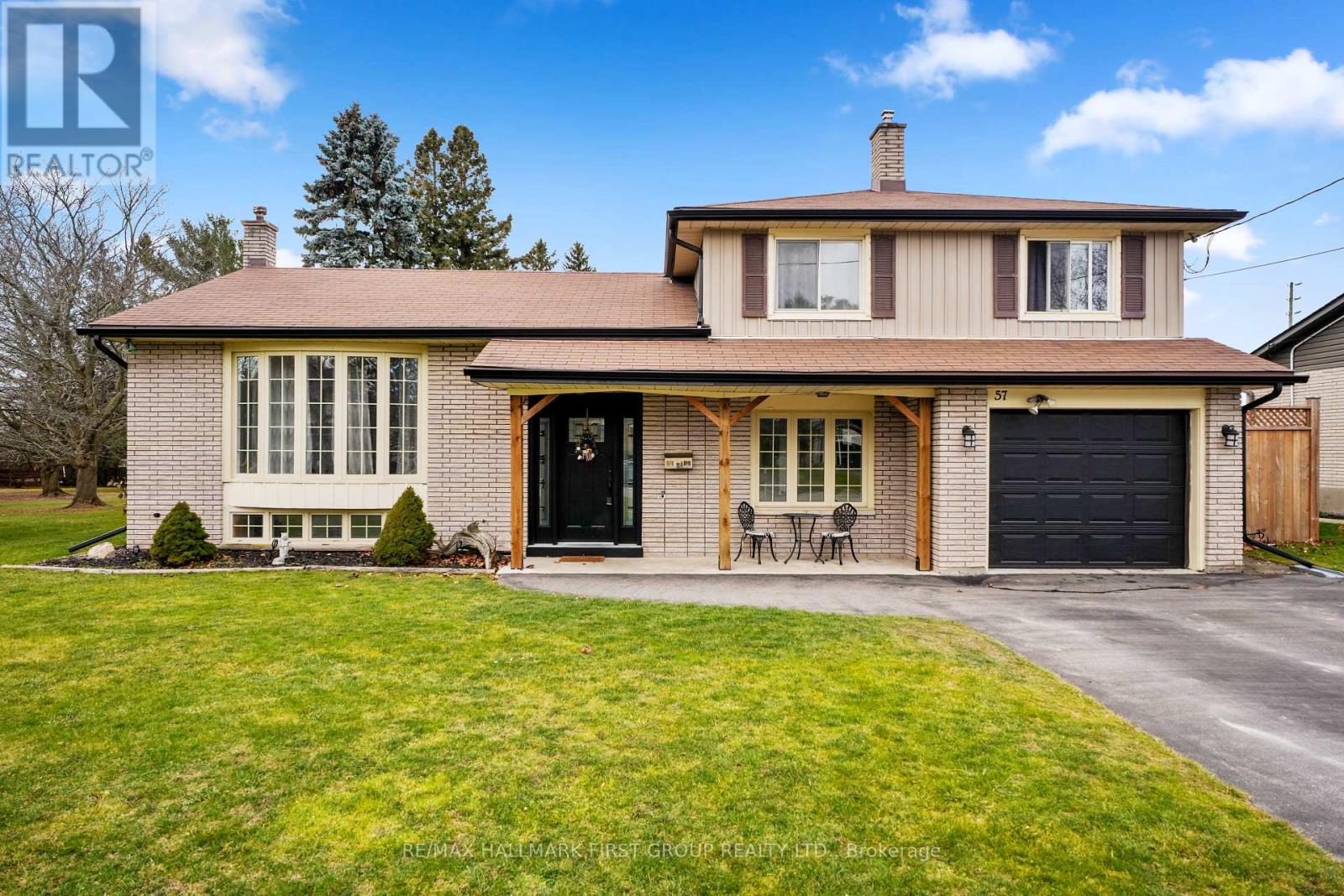314 Dyson Road
Pickering, Ontario
Exquisite Estate with Rouge River & Lake Ontario Views. Discover a rare gem-an extraordinary 7-bedroom, 5-bathroom estate nestled at the end of a private cul-de-sac, offering breathtaking views of the Rouge River and Lake Ontario. Set on a stunning ravine lot, this home provides unparalleled privacy while maintaining proximity to Toronto without the congestion. With 6,149 sq. ft. of living space, this trophy estate is a testament to achievement, seamlessly blending luxury finishes, sophisticated design, and lifestyle potential-perfect for those who appreciate grandeur and exclusivity. Designed for elegance and functionality, the home features whisper-quiet flooring, soaring 10' ceilings, and 8' high doors. The expansive and light-filled interiors include three fireplaces (one per floor), an inviting second-floor sunroom with a Franklin fireplace, and three stunning balconies with copper roofing and downspouts, offering picturesque views. A third-floor in-law suite provides a large rec room, wet bar, expansive patio, kitchenette, bedroom, and a 4-piece bathroom, making it ideal for multi-generational living. The second-floor laundry room adds extra convenience. The estate is equipped with a 16,000-watt natural gas generator, two AC systems, two furnaces, and an owned hot water tank, ensuring year-round comfort. The unfinished basement presents limitless potential, allowing the buyer to customize the space to their vision. Situated in a prime natural setting, a footpath leads directly to Rouge Beach, while Rouge National Park and Petticoat Creek Park are just steps away, offering the perfect blend of tranquility and outdoor adventure. This home is more than just a residence-it's a statement, a true trophy property that embodies prestige, elegance, and lifestyle. A must-see, this one-of-a-kind estate offers an unparalleled blend of historic charm, quality craftsmanship, and modern conveniences - all in a serene yet accessible location. (id:61476)
28 Upland Drive
Whitby, Ontario
4 bedroom detached house. 2 bedroom BASEMENT apartment with living/dining/kitchen/washroom/laundry/separate entrance. MAIN FLOOR Living/dining/kitchen/family area//fire place/washroom/laundry/entrance from garage/kitchen with center island & walk out to deck/pot lights/ hardwood floor. 2ND FLOOR 4 bedrooms/3 washrooms/big master bedroom with walk in closet & en-suite washroom/hardwood floor. Newer Furnace & AC unit (2021). Great location : easy access to hwy 401, short walk to public transport & shops on Dundas/Thickson Rd. (id:61476)
7 Wright Crescent
Ajax, Ontario
Come home to a picturesque tree lined street. This beautiful home is move in ready and in an incredibly convenient location. Huge driveway and built-in double garage has tons of parking space. Detached 2 storey home has your dream kitchen and massive private backyard. Bright, open concept living area is full of windows and natural light. Amazing floor plan with huge upgraded eat-in kitchen with an acres of quartz countertops, stainless steel appliances, undermount sink, chimney style range hood, wine rack, fridge w water dispenser, luxury vinyl flooring and custom built in pantry. Smooth ceilings on the main floor and pot lighting in the living and dining rooms. Updated bathroom; one totally upgraded recently incl. tiling, bathtub, vanity. Three big bedrooms and two full bathrooms on the 2nd floor. Recreation room in the basement has a separate walkout entrance to the garage. Extra wide oversized double garage and a long driveway could easily fit 6 vehicles. Covered veranda at the front. Very private fenced backyard with wood deck, stone patio, and garden shed. (id:61476)
212 - 1555 Kingston Road
Pickering, Ontario
First-time buyers, this is your chance! Discover this modern 2-level end-unit condo townhouse at 1555 Kingston Rd in Pickering's heart - a perfect starter home. At approx.1,300 sq. ft., it boasts an open living-dining area with laminate floors, 9-ft ceilings, and west-facing windows for tons of natural light. The sleek kitchen shines with stainless steel appliances, a granite countertop, and a breakfast bar great for casual meals or hosting. A main-floor powder room adds convenience, plus a walkout to a balcony for chilling out. Upstairs, 2 spacious bedrooms each have laminate flooring and a 4-pc ensuite washroom, with an ensuite washer and dryer for easy laundry. Comes with 1 underground parking spot. Steps from Pickering Town Centre, GO Station, Hwy 401, and walking distance to shops, dining, a rec complex, and library, this vibrant area makes homeownership a breeze. Move in and enjoy a stylish, low-maintenance life in a top-notch neighbourhood! (id:61476)
84 - 960 Glen Street
Oshawa, Ontario
**** Lowest Priced Townhouse in Oshawa.****This Is The Perfect Home For Those Just Starting Out Or Those Looking To Enter The Income Property Market. This 2+1-Bedroom Townhome Is Bright And Open, The Kitchen Has A Beautiful Big Window Overlooking The Yard And A Large Eat-In Dining Space, Open To Your Living Room With Walkout Access To Your Private Fenced Yard. Upstairs You Will Find Your Spacious Master Bedroom And Secondary Bedroom Both With Big Windows And Lots Of Light. In The Basement, The 3rd Bedroom, Utility And Laundry Room Finish Off This Lovely Home. Maintenance Fees Include: Hydro, Water, Grass Cutting, Visitor Parking & Common Elements, Including An In-Ground Pool & Playground For Residents, Plus A School Located Right Across The Street! Located Walking Distance To All Amenities, Schools And Entertainment. 2 Mins From The 401. (id:61476)
21 Loughlin Hill Crescent
Ajax, Ontario
Beautiful raised bungalow in Ajax. Bright and comfortable family room with fireplace. Open concept kitchen with breakfast bar. 2+1 bedroom, 3 bath. Finished basement with receation. 9 ft. ceilings on main, 12 ft ceiling in basement. Hardwood floor thru-out (except 2nd br). Direct access to the garage from separate laundry room. Close to parks, tennis courts, major department stores, restaurants, golf course, sports complex, schools, Go transit and minutes to hwy 401, 412 & 407. (id:61476)
30 Emmas Way
Whitby, Ontario
Welcome to this stunning three storey townhouse, only roughly 1 year old, located in one of the most sought Whitby neighbourhoods. With three spacious bedrooms and a thoughtfully designed layout, this modern home offers the perfect blend of style, comfort, and convenience. The open concept main floors features a bright living and dining area, a sleek kitchen with ample counter space, and a well placed powder room on the main floor, perfect for both everyday living and entertaining. A spacious rear garage adds to the home's functionality, offering plenty of room for packing and storage. Ideally situated within walking distance to public transit and just minutes from vibrant plazas that include Home Depot, Canadian Tire, Farm Boy, HomeSense, Winners, Shoppers Drug Mart, Walmart, LA Fitness, and more - everything you need is right near by! Also enjoy quick access to schools, parks, restaurants, shops, and major highways including the HWY 412 and HWY 407. Whether you're a first-time buyer or savvy investor, this beautifully maintained home is an exceptional opportunity you won't want to miss! (id:61476)
18 - 1360 Glenanna Road
Pickering, Ontario
Excellent opportunity to own this ground floor newly renovated condo townhome in desirable neighbourhood. Features new kitchen, flooring, blinds and freshly painted (all in 2025), 3 generous size bedrooms with large closets. Walk-out to patio from kitchen. Upper level laundry room. Convenient location. Enjoy beautiful walking trails and parks. Close to Go station, restaurants and Hwy 401. (id:61476)
64 Alexander Street
Port Hope, Ontario
Lakeview 2+2BR Family Home with many upgrades. Pleasant Raised Bungalow faces lake on a large, fenced lot. House well-updated & has enjoyed PHAI remediation including rebuild of decks, mud room & fencing around large lot that is surrounded by forested area, upgraded residences & Lakeviews. Well-located with Lake across the road & pretty nature views. This neighbourhood is undergoing a huge revamp with many homes recently well-renovated and updated. Nearby Greenspace upgrades are in process. This is a great family home with lots of windows & sunroom and decks. An option for growing family or to share space with in/laws or guests. Could transform to an income-generating investment ~ all at the lake's edge. Nature walks at the waterfront nearby. A short stroll to downtown amenities & the Ganaraska River. Raised Bungalow Windows in Lower Level. Newly built Decks, Sunroom, Mudroom, Fence. Ample living space. Big windows. Plenty of parking for multiple cars ~ great for multi-generational living or entertaining in the large back yard. Lot Size: 71.77 ft x 169.49 ft x 73.70 ft x 169.19 (id:61476)
1884 Fosterbrook Street
Oshawa, Ontario
Welcome to Your Dream Home in Oshawa, Ontario! Discover this stunning, newly built detached home in a highly sought-after neighborhood. Designed for both comfort and elegance, this property features 4 spacious bedrooms and 3 modern washrooms, providing ample space for families and individuals alike. Step inside and be captivated by top-of-the-line finishes and premium upgrades that elevate this homes charm. The kitchen and bathrooms boast granite countertops, adding a touch of luxury. A separate basement entrance with large windows is legally approved by the city, offering potential for additional living space or rental income. The basement also includes a waterline for a fridge, adding to its convenience. Additional highlights include: - Custom 50" linear electric fireplace for a cozy ambiance - Extra light box in the family/dining room for enhanced lighting - Stained hardwood floor & stairs, adding warmth and sophistication - The basement has already been framed, providing a solid foundation for future development. It is ready to be finished, offering the potential for personal use or as a rental unit for additional income. Conveniently located within walking distance to all major amenities, including superstores, Cineplex, parks, schools, and public transit. Families will appreciate the proximity to Maxwell Heights Secondary School, renowned for its top-tier mathematics program, just 1.5 km away. If you're searching for a modern, luxurious, and well-located home, this property checks all the boxes! Don't miss out on this incredible opportunity. (id:61476)
52 Hewson Drive
Port Hope, Ontario
This stunning, family-friendly home in a sought-after neighbourhood offers a seamless, carpet-free layout and an open floor plan with in-law potential. Step into the spacious front foyer, where hardwood floors flow throughout the main level. The well-appointed living room features built-in shelving, a large window that bathes the space in natural light, and elegant crown moulding. At the heart of the home, an expansive open-concept living area seamlessly connects the family room, dining space, and kitchenperfect for everyday living and entertaining. The family room showcases a tray ceiling with recessed lighting, a cozy fireplace, and direct access to the backyard, effortlessly blending indoor and outdoor living. Surrounded by windows, the sun-soaked dining area offers contemporary lighting and a smooth transition into the thoughtfully designed kitchen. Here, built-in appliances, an undermount sink, ample counter and cabinet spaceincluding a side pantrytile backsplash, and a charming bay window with a built-in seat create a dream culinary space ideal for morning coffees or weekend recipe exploration. A convenient main-floor laundry room with access to the two-bay garage and a guest bathroom completes this level. The spacious primary suite upstairs includes a walk-in closet and ensuite with a glass shower enclosure. Three additional bedrooms and a full bathroom provide plenty of space for the entire family. The lower level extends the homes versatility with a large recreation room, perfect for game or movie nights, and two additional bedrooms. Step outside to enjoy a generously sized deck with dedicated cooking and sitting areas and a built-in swim spa. The fully fenced yard ensures privacy and a secure space for four-legged family members. Ideally located near parks and amenities, with easy access to the 401, this Port Hope gem is a tranquil family retreat ready to be cherished. (id:61476)
57 Freeman Drive
Port Hope, Ontario
Welcome to your perfect family retreat in the heart of Port Hope! This spacious and inviting home offers everything a family could desire, blending comfort with convenience in a location that truly feels like home. Situated close to town amenities, schools, and parks, you'll have everything you need just a short distance away.As you step inside, you're greeted by a bright and welcoming main level, where large windows fill the space with natural light, creating a warm and cozy atmosphere. The functional layout is ideal for both everyday living and special gatherings with loved ones. On the lower level, the family room offers a peaceful escape, complete with a charming fireplaceperfect for unwinding after a long day.The upstairs features generously sized secondary bedrooms that provide a comfortable space for family and guests alike. The spacious primary bedroom serves as a serene retreat, offering comfort and relaxation.In addition to the main living areas, the finished basement provides bonus living space for the family to enjoy. Whether its a game night in the rec room or a quiet space for hobbies and relaxation, this area adds wonderful versatility to the home.Outside, the magic continues with an expansive backyard thats perfect for family fun and entertaining. After a swim in the pool, the 2-tier deck is the ideal spot to dry off, fire up the barbecue, and enjoy a meal together in the fresh air. Whether youre soaking in the hot tub under the stars or simply relaxing on the deck with friends, this outdoor space is designed for creating memories and enjoying lifes simple pleasures. (id:61476)













